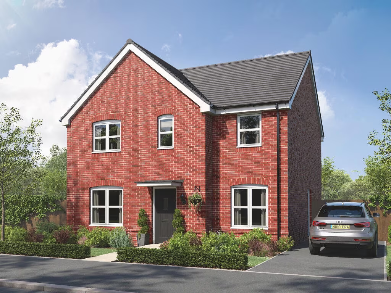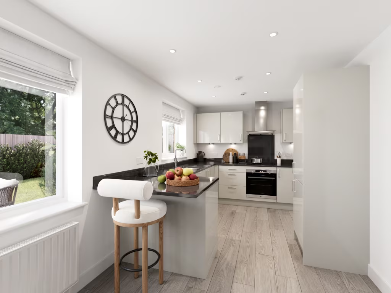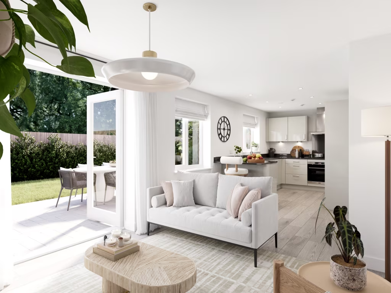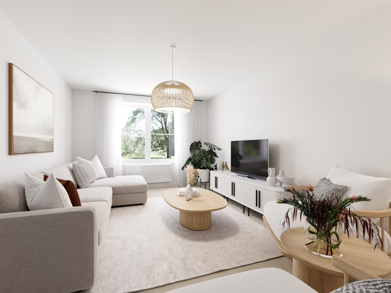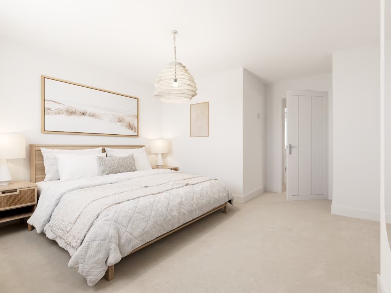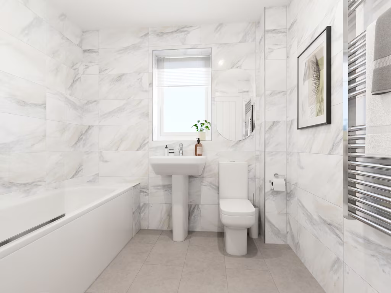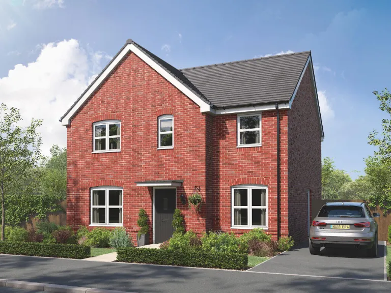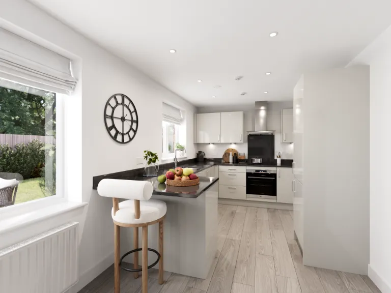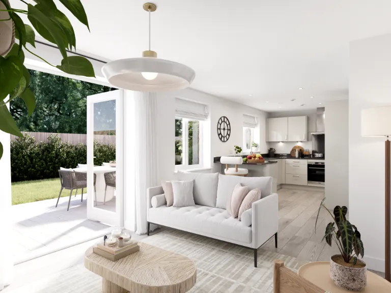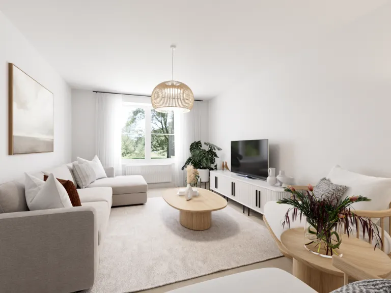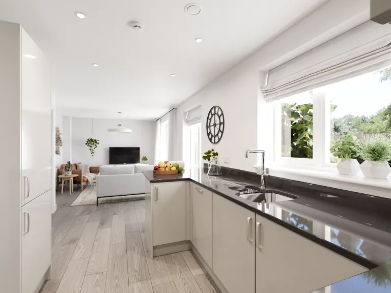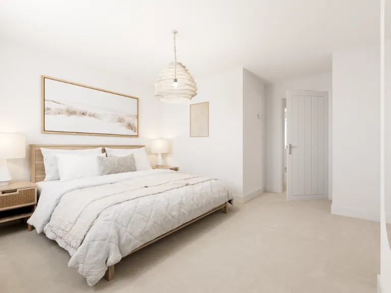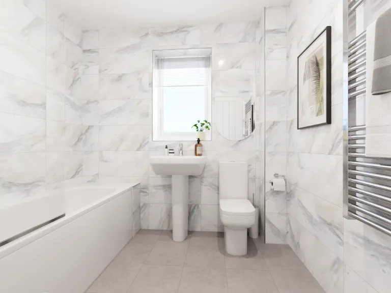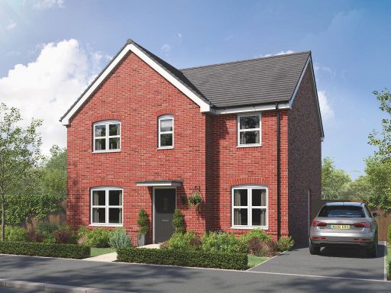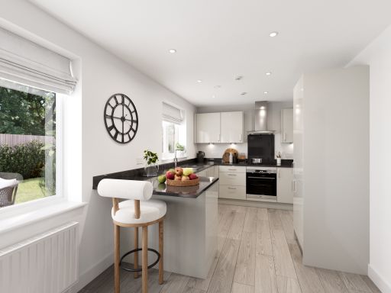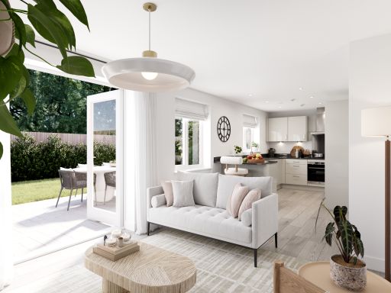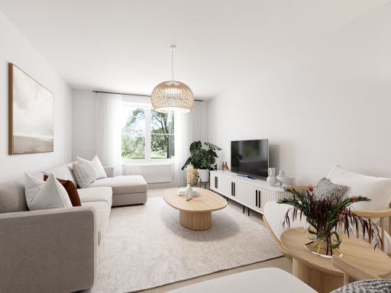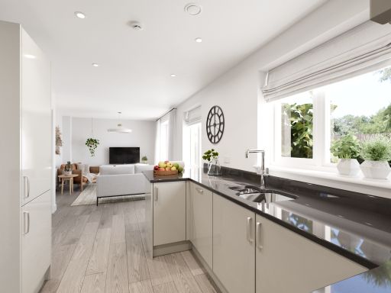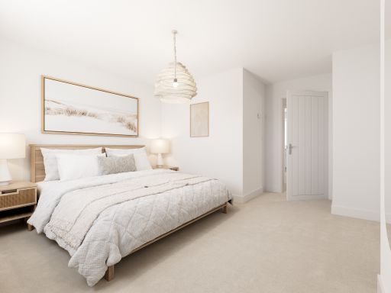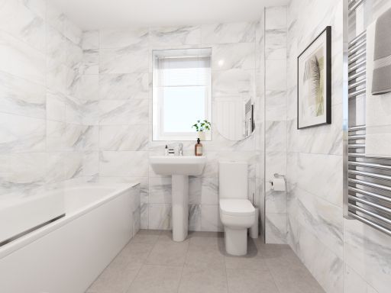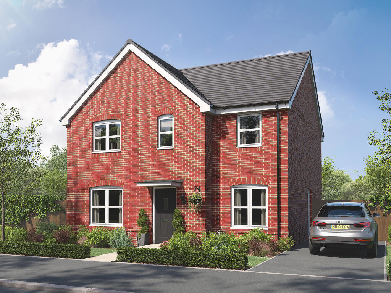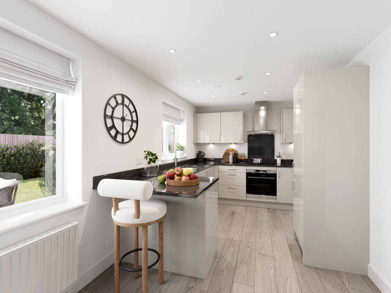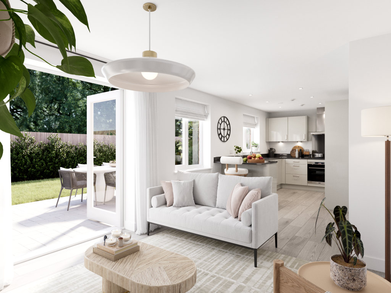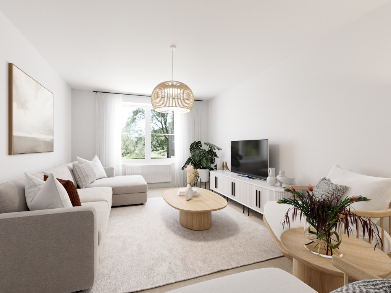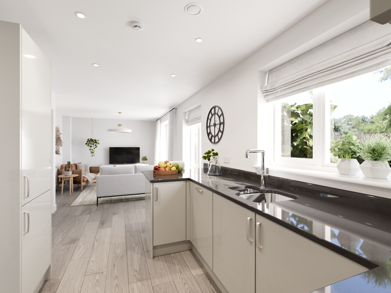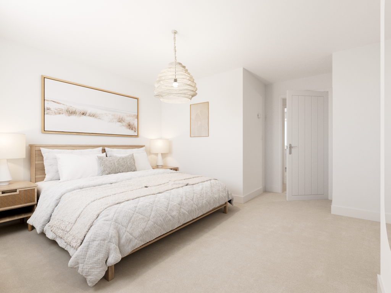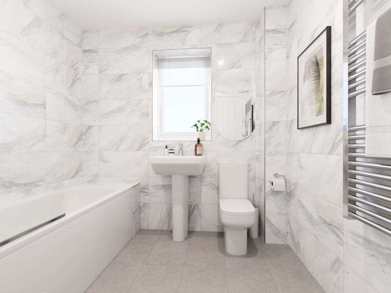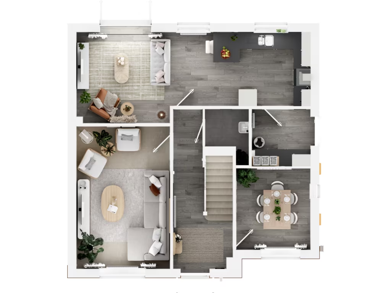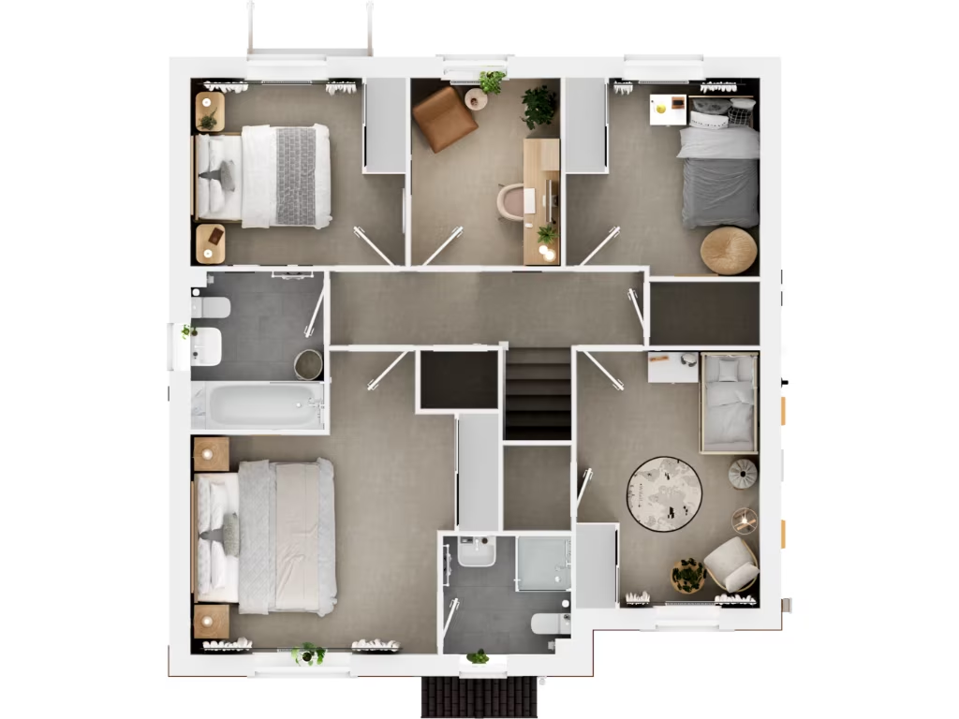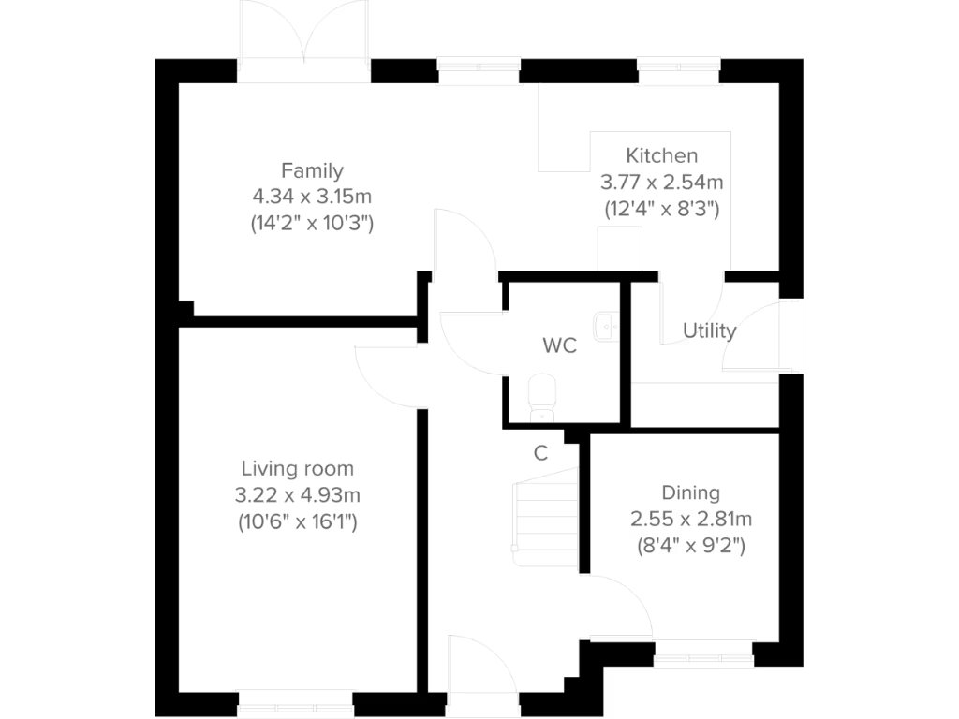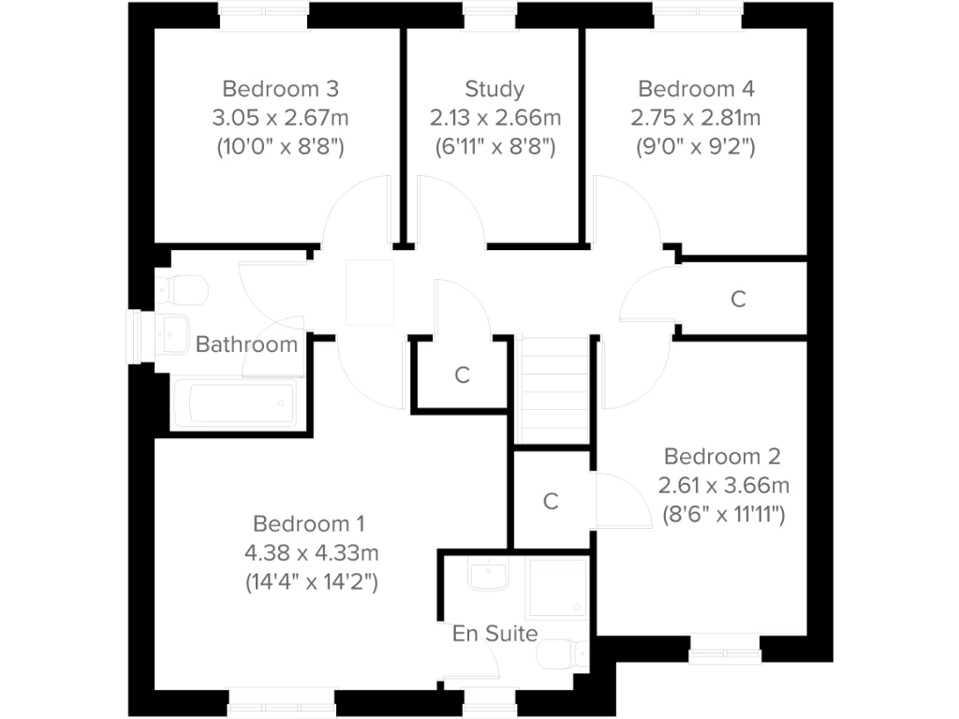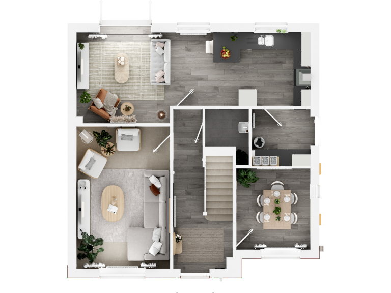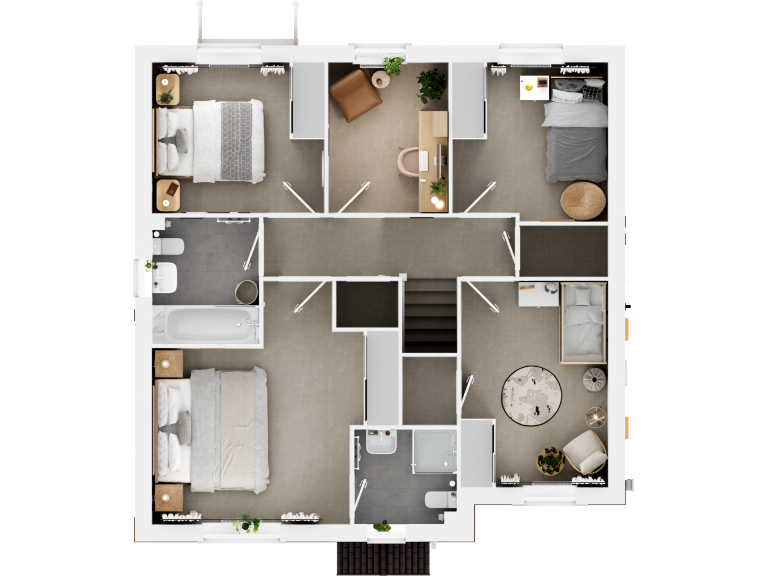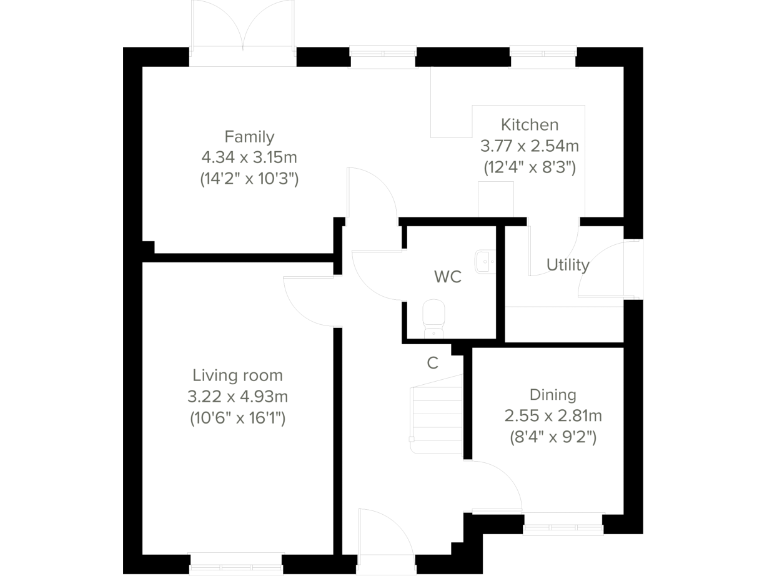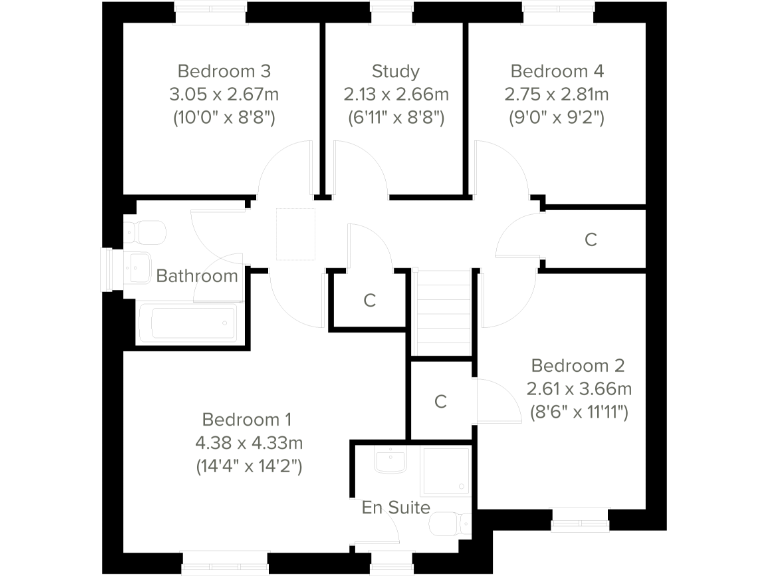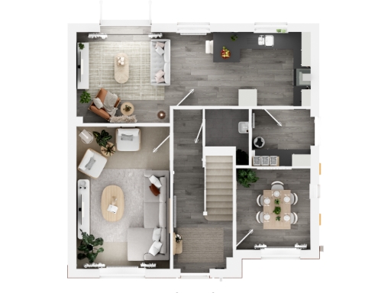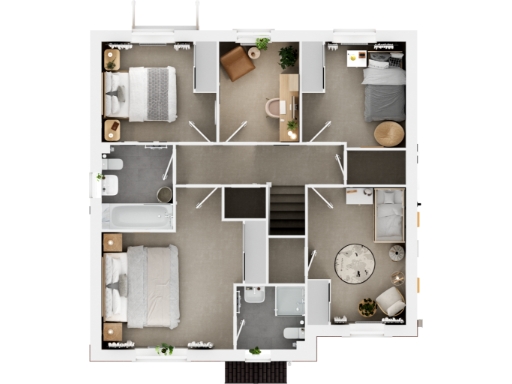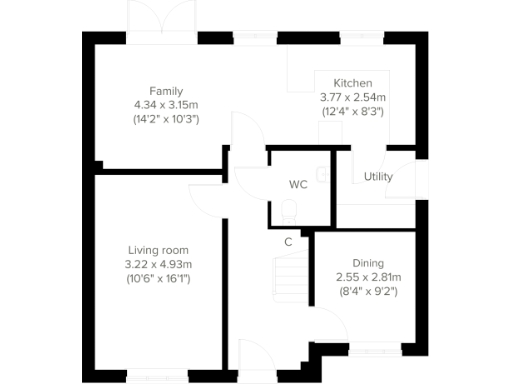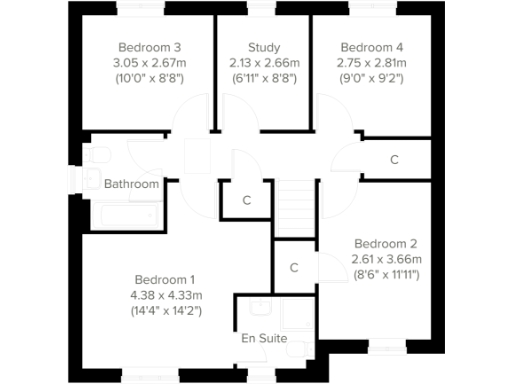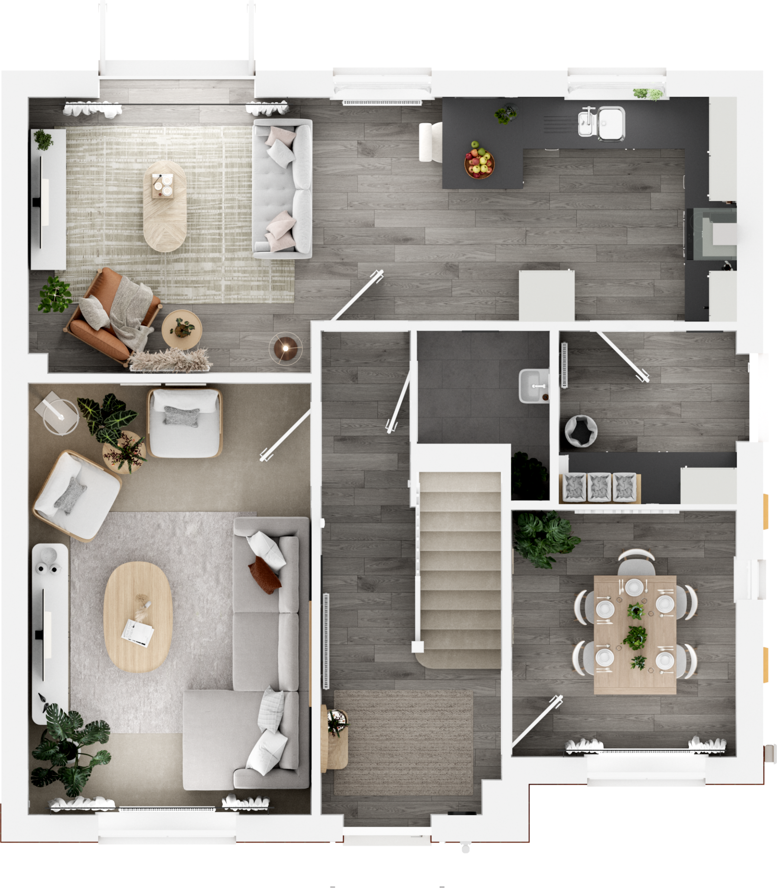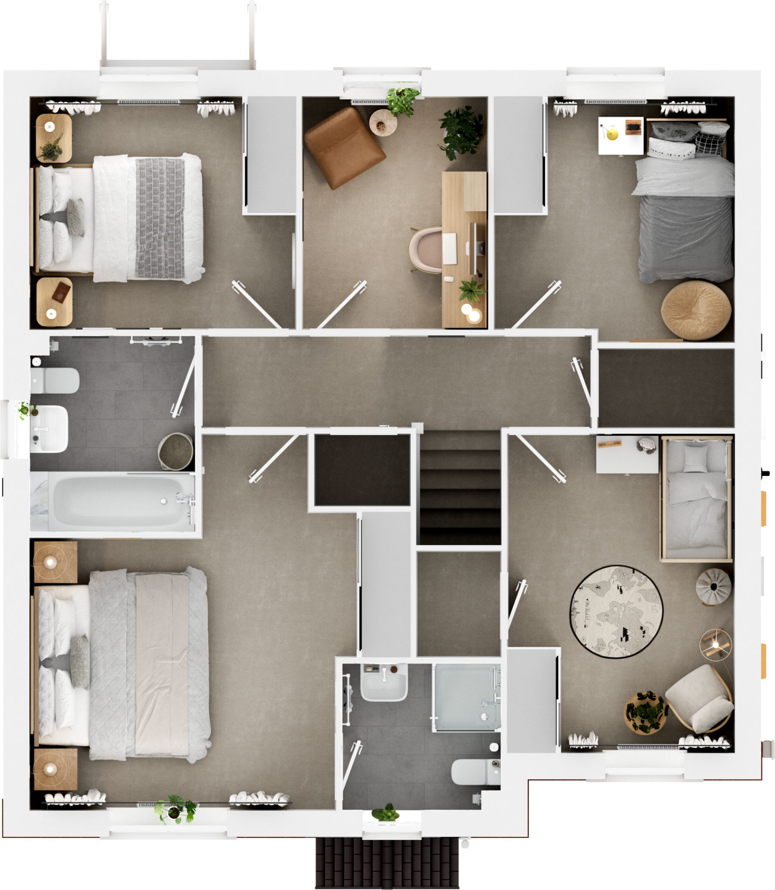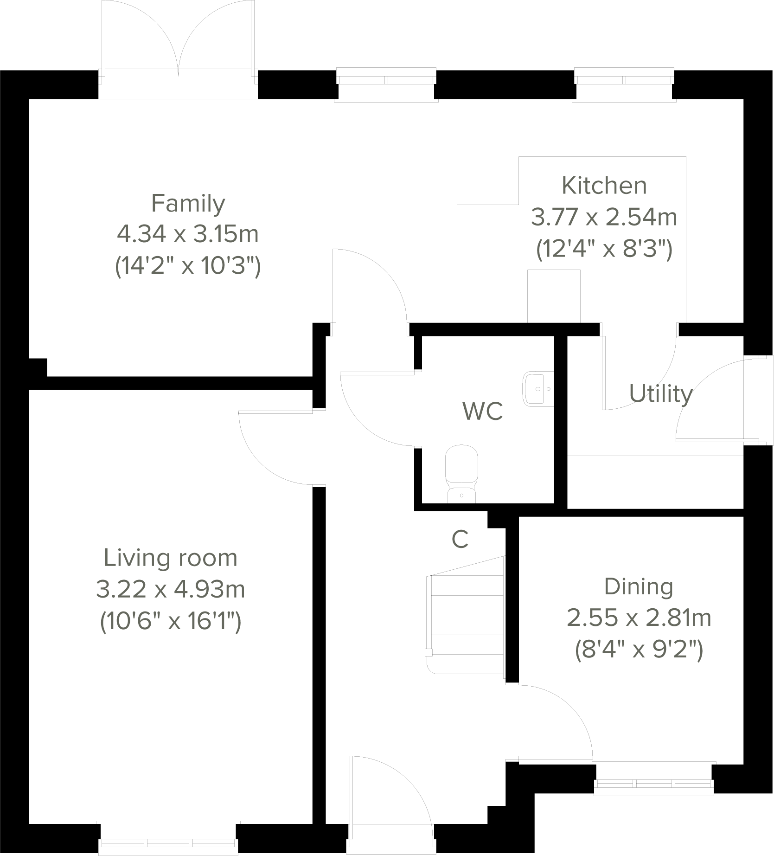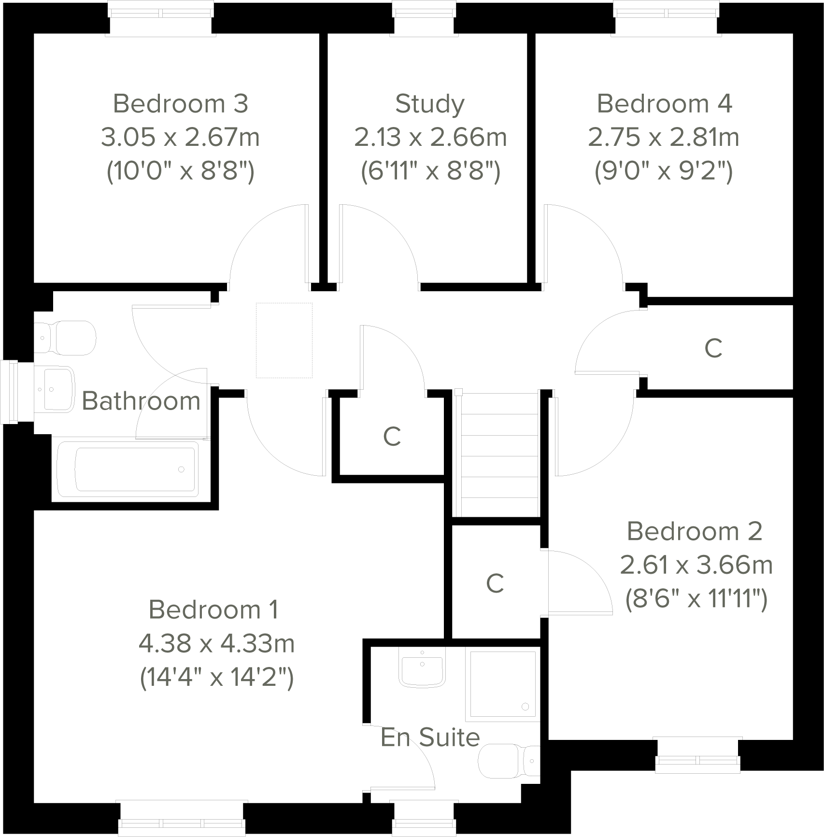Summary - 101 HAWLING STREET REDDITCH B97 6BP
5 bed 1 bath Detached
New-build five-bedroom family home with open-plan living and a private garden — check internal area..
- Five bedrooms including principal with en suite
- Open-plan kitchen/family room with French doors to garden
- Separate living and dining rooms for flexible family use
- Utility room and downstairs WC for practical living
- Energy-efficient new build with fast broadband and excellent signal
- Off-street parking / car port and decent plot size
- Listed total area 537 sq ft — unusually small for five-bed; verify
- Local school performance mixed; one middle school rated Inadequate
A modern five-bedroom detached house arranged for family life, set on a decent plot in The View, Brockhill. The ground floor centres on an open-plan kitchen/family room with French doors to the garden, plus a separate living room and formal dining room for flexible daily living and entertaining. A utility room and downstairs WC add useful practical space.
Upstairs the principal bedroom includes an en suite and there are additional bedrooms plus a family bathroom. The home is described as energy-efficient, benefitting running-cost savings, and provides off-street parking (car port). The development sits in a comfortable suburb with good broadband and mobile signal and very low local crime.
Notable practical points to check: the listing records the property's total floor area as 537 sq ft, which is unusually small for a five-bedroom house and should be verified against floorplans or measurement certificates. School performance in the area is mixed (one nearby middle school rated Inadequate), council tax banding is not yet available, and the home is newly built so snagging issues are possible. These facts are important for planning occupancy and future costs.
Overall, this is a flexible family home in a sought-after, affluent suburb that will suit buyers seeking modern living, outdoor space and strong connectivity — provided the internal area and any new-build finishes meet your expectations on inspection.
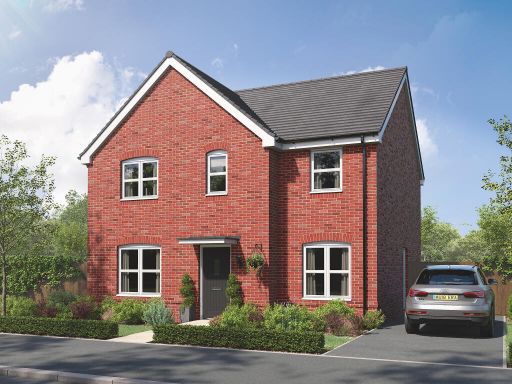 5 bedroom detached house for sale in The View,
Brockhill,
Redditch,
Worcestershire,
B97 6BP, B97 — £482,000 • 5 bed • 1 bath • 535 ft²
5 bedroom detached house for sale in The View,
Brockhill,
Redditch,
Worcestershire,
B97 6BP, B97 — £482,000 • 5 bed • 1 bath • 535 ft²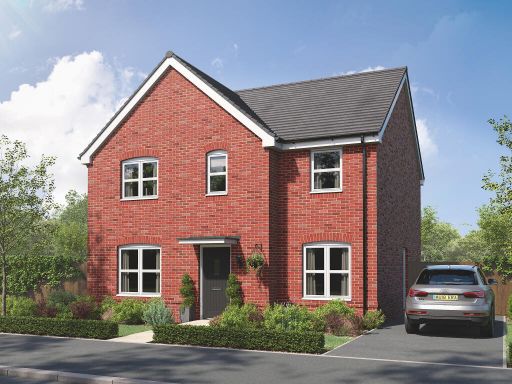 5 bedroom detached house for sale in The View,
Brockhill,
Redditch,
Worcestershire,
B97 6BP, B97 — £480,000 • 5 bed • 1 bath • 537 ft²
5 bedroom detached house for sale in The View,
Brockhill,
Redditch,
Worcestershire,
B97 6BP, B97 — £480,000 • 5 bed • 1 bath • 537 ft²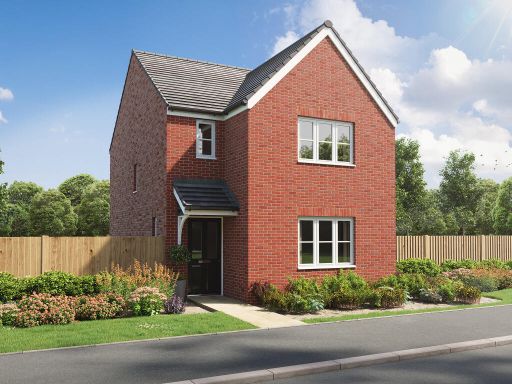 3 bedroom detached house for sale in The View,
Brockhill,
Redditch,
Worcestershire,
B97 6BP, B97 — £365,000 • 3 bed • 1 bath • 321 ft²
3 bedroom detached house for sale in The View,
Brockhill,
Redditch,
Worcestershire,
B97 6BP, B97 — £365,000 • 3 bed • 1 bath • 321 ft²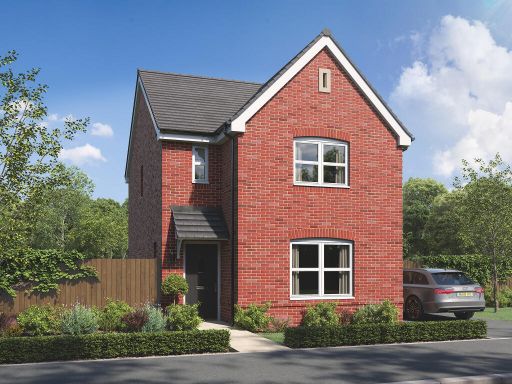 3 bedroom detached house for sale in The View,
Brockhill,
Redditch,
Worcestershire,
B97 6BP, B97 — £363,000 • 3 bed • 1 bath • 320 ft²
3 bedroom detached house for sale in The View,
Brockhill,
Redditch,
Worcestershire,
B97 6BP, B97 — £363,000 • 3 bed • 1 bath • 320 ft²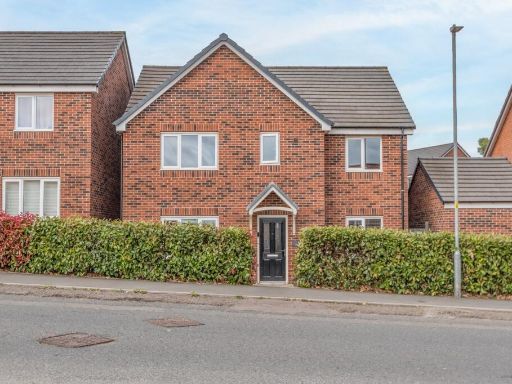 5 bedroom detached house for sale in Hawling Street, Brockhill, Redditch, Worcestershire, B97 — £425,000 • 5 bed • 2 bath • 1489 ft²
5 bedroom detached house for sale in Hawling Street, Brockhill, Redditch, Worcestershire, B97 — £425,000 • 5 bed • 2 bath • 1489 ft²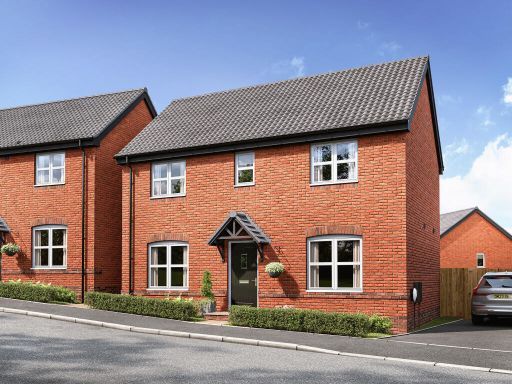 3 bedroom detached house for sale in The View,
Brockhill,
Redditch,
Worcestershire,
B97 6BP, B97 — £388,000 • 3 bed • 1 bath • 379 ft²
3 bedroom detached house for sale in The View,
Brockhill,
Redditch,
Worcestershire,
B97 6BP, B97 — £388,000 • 3 bed • 1 bath • 379 ft²