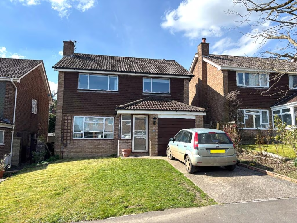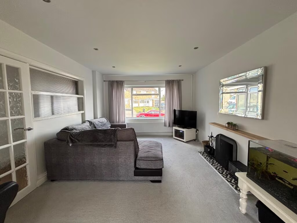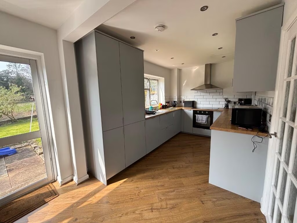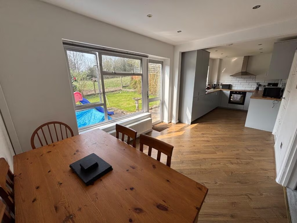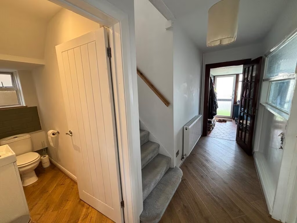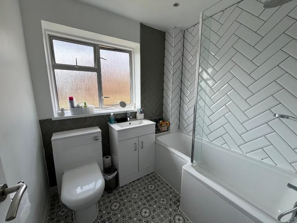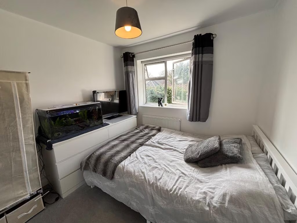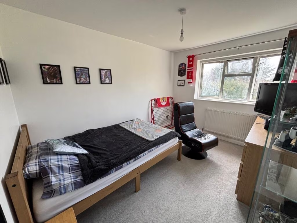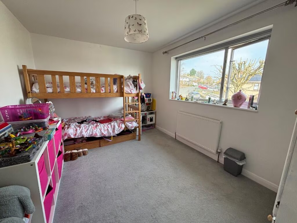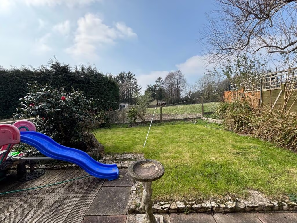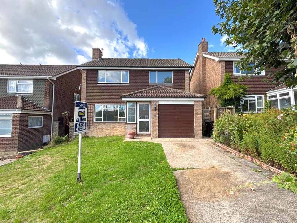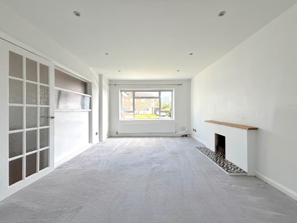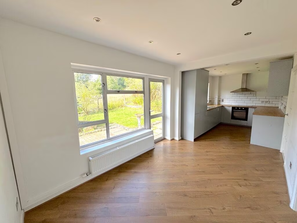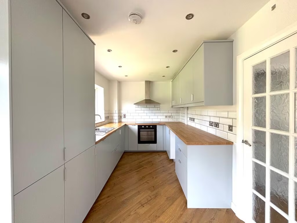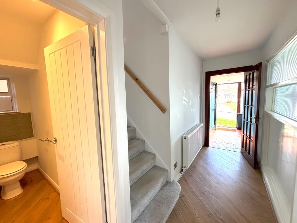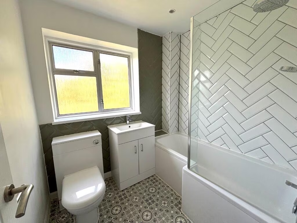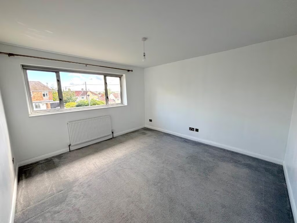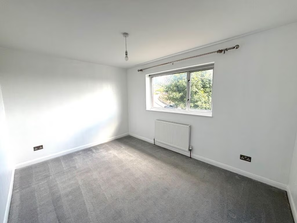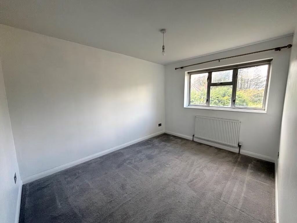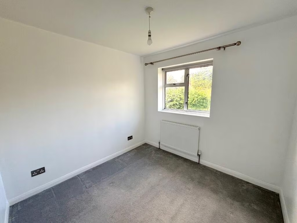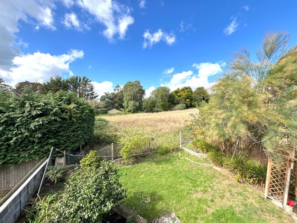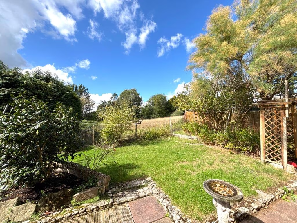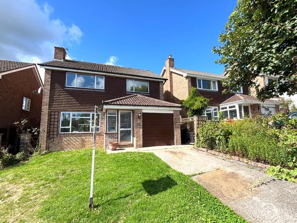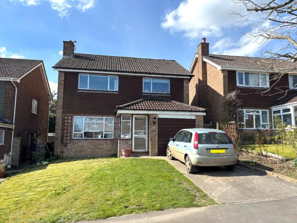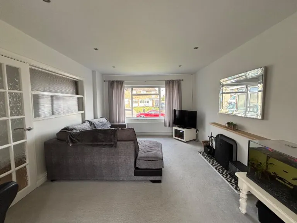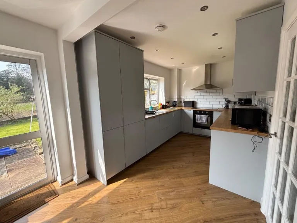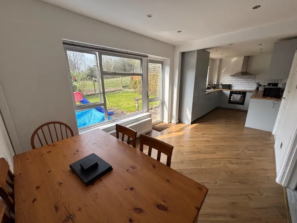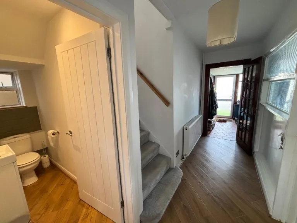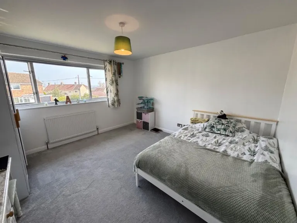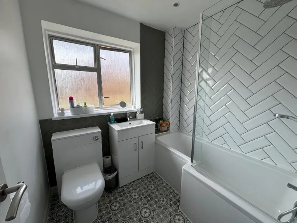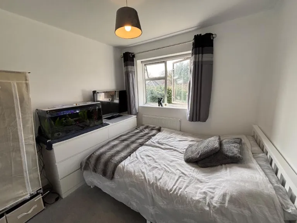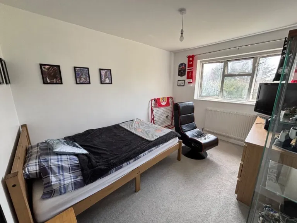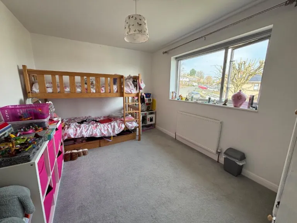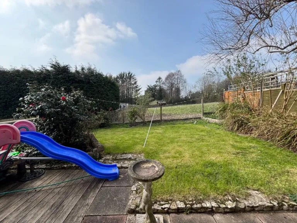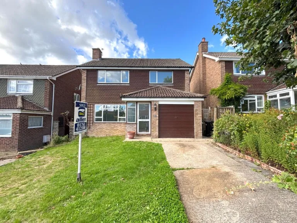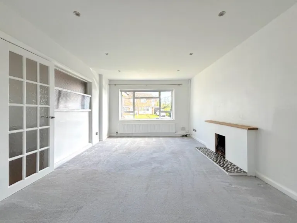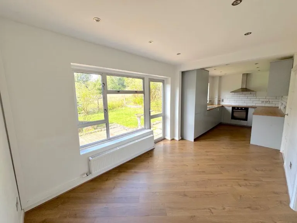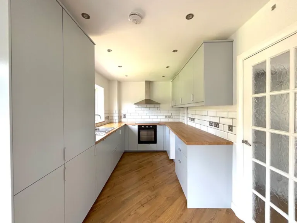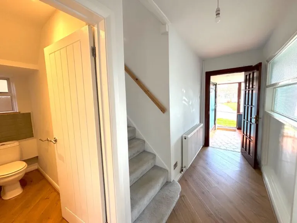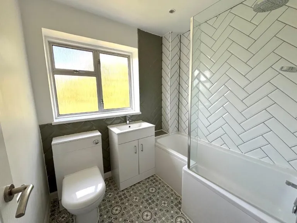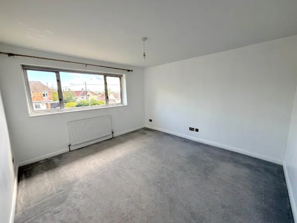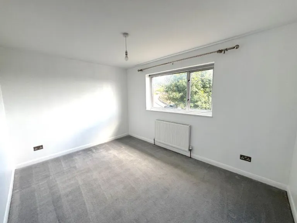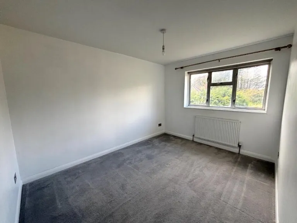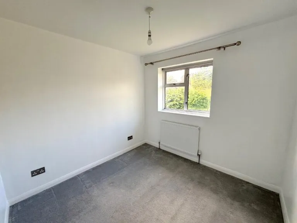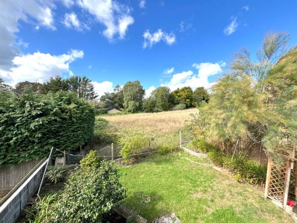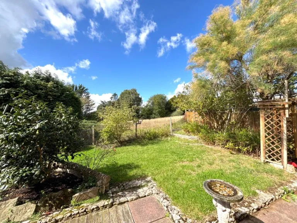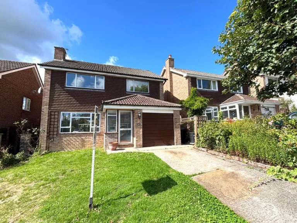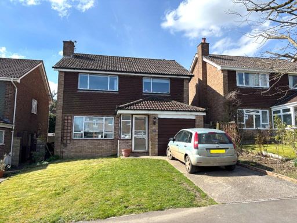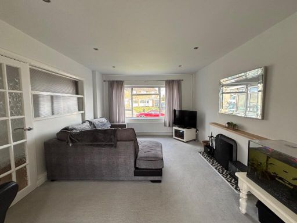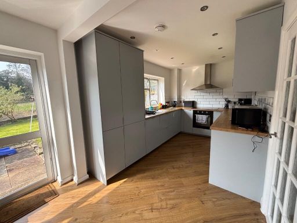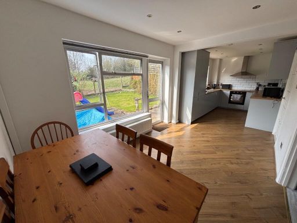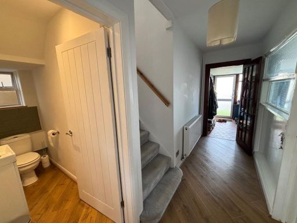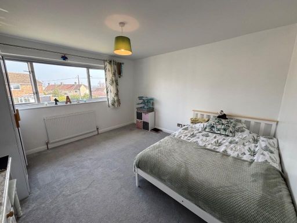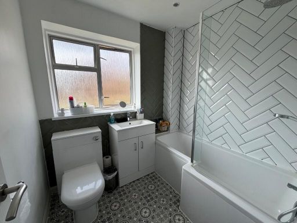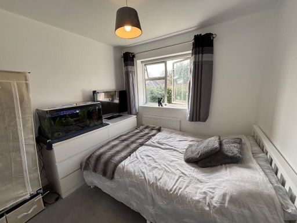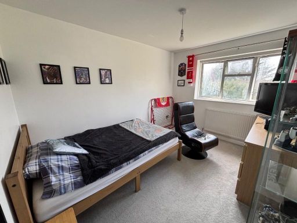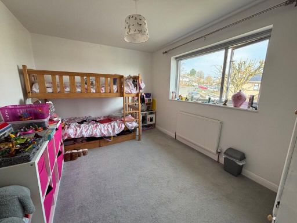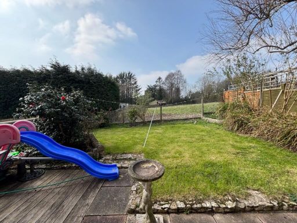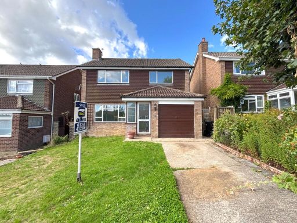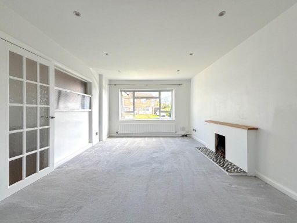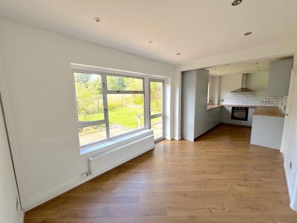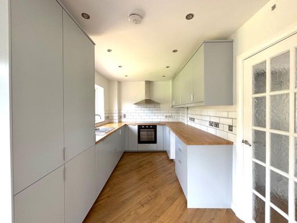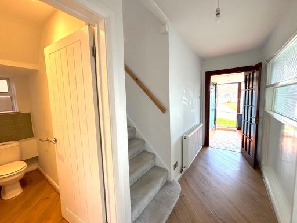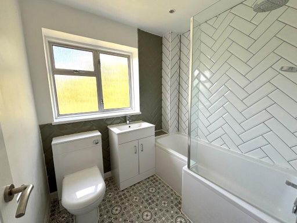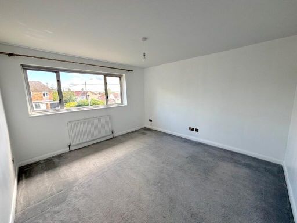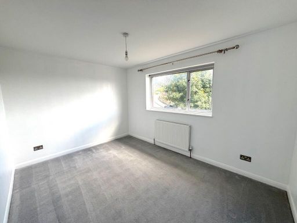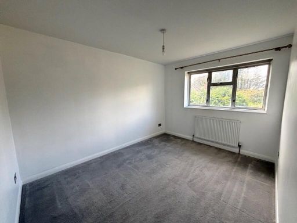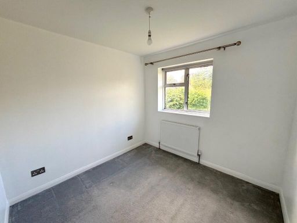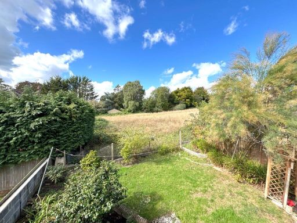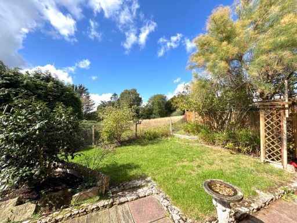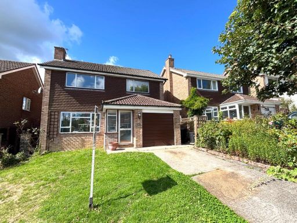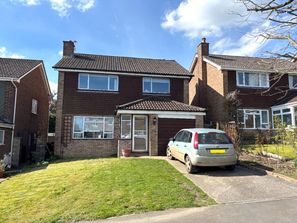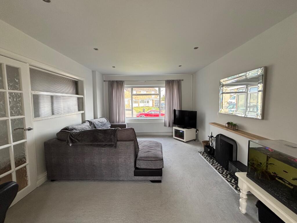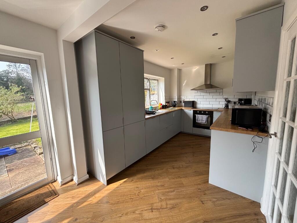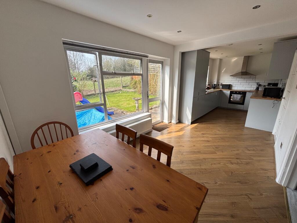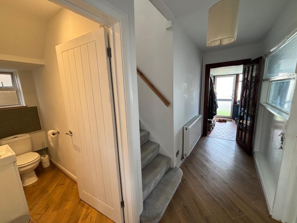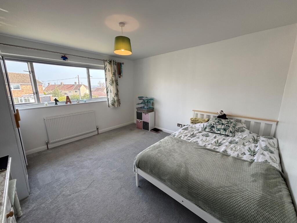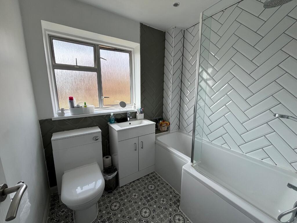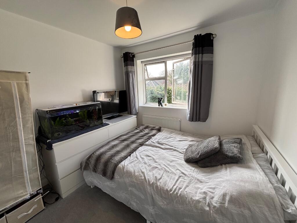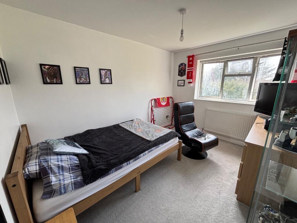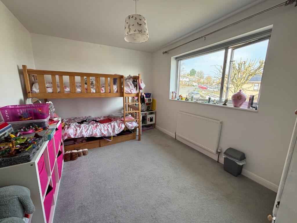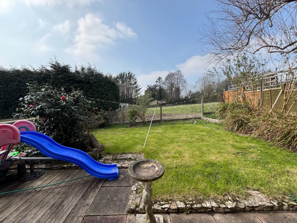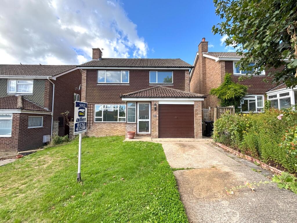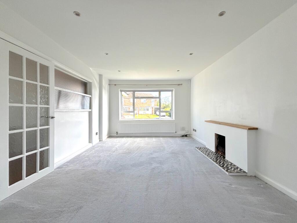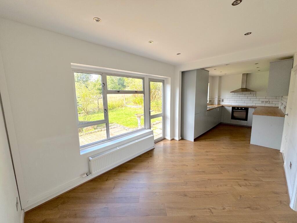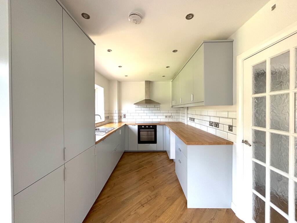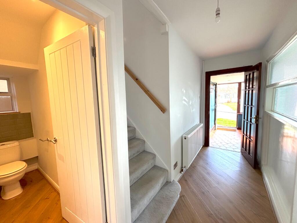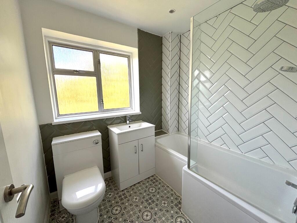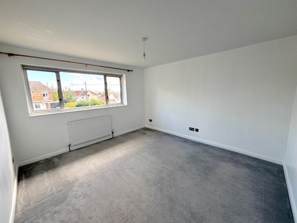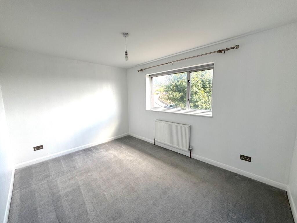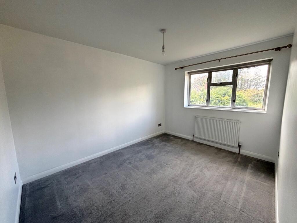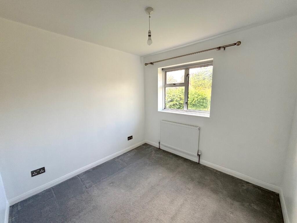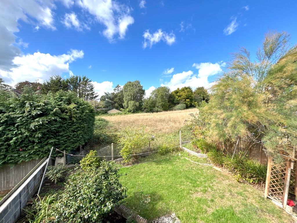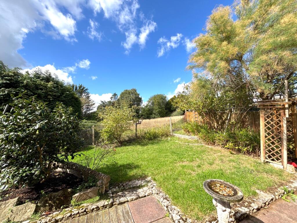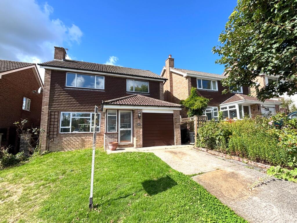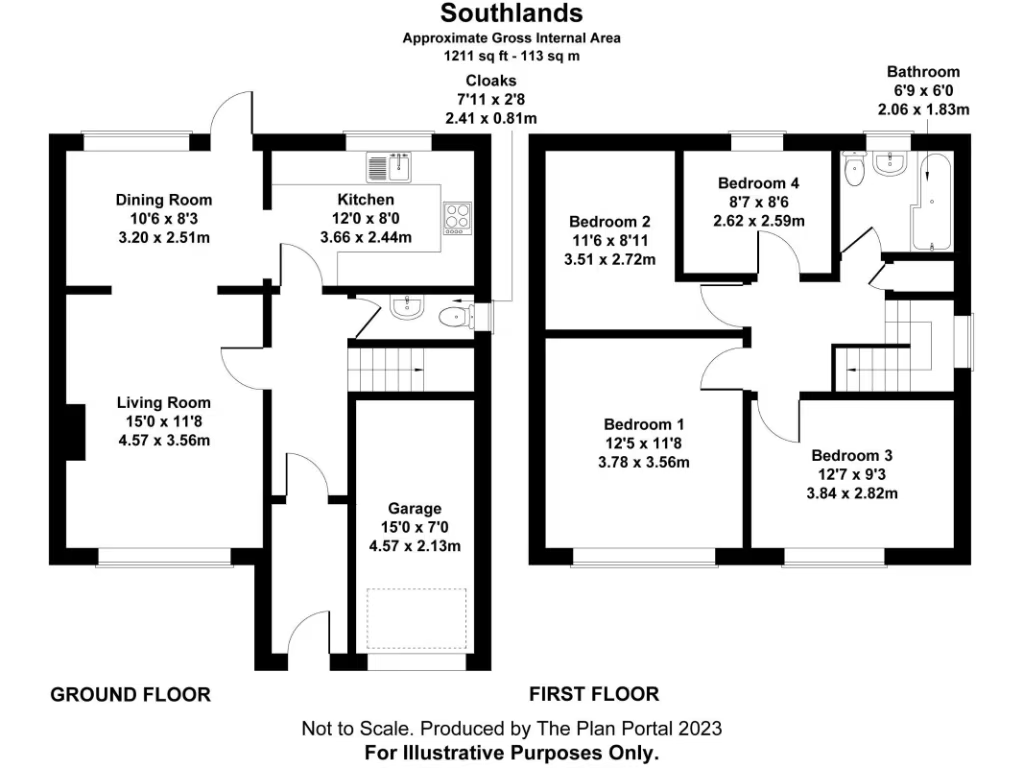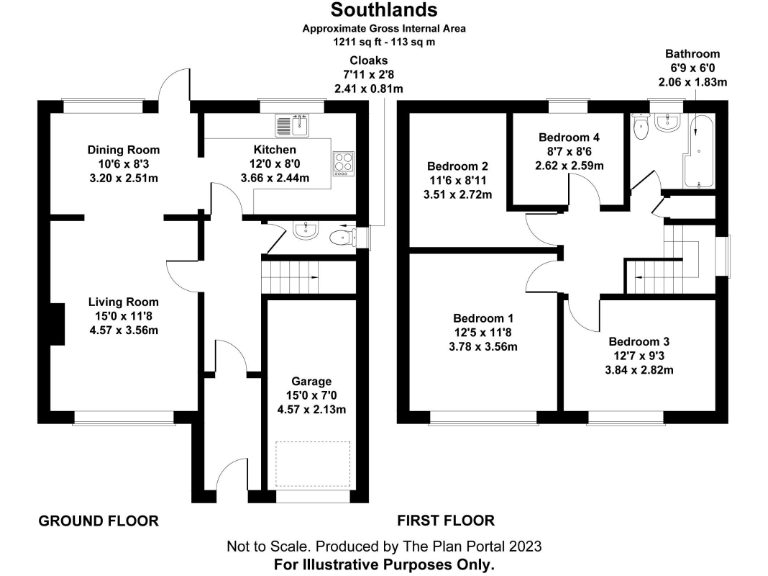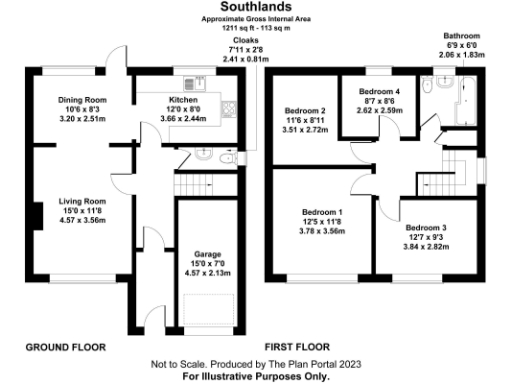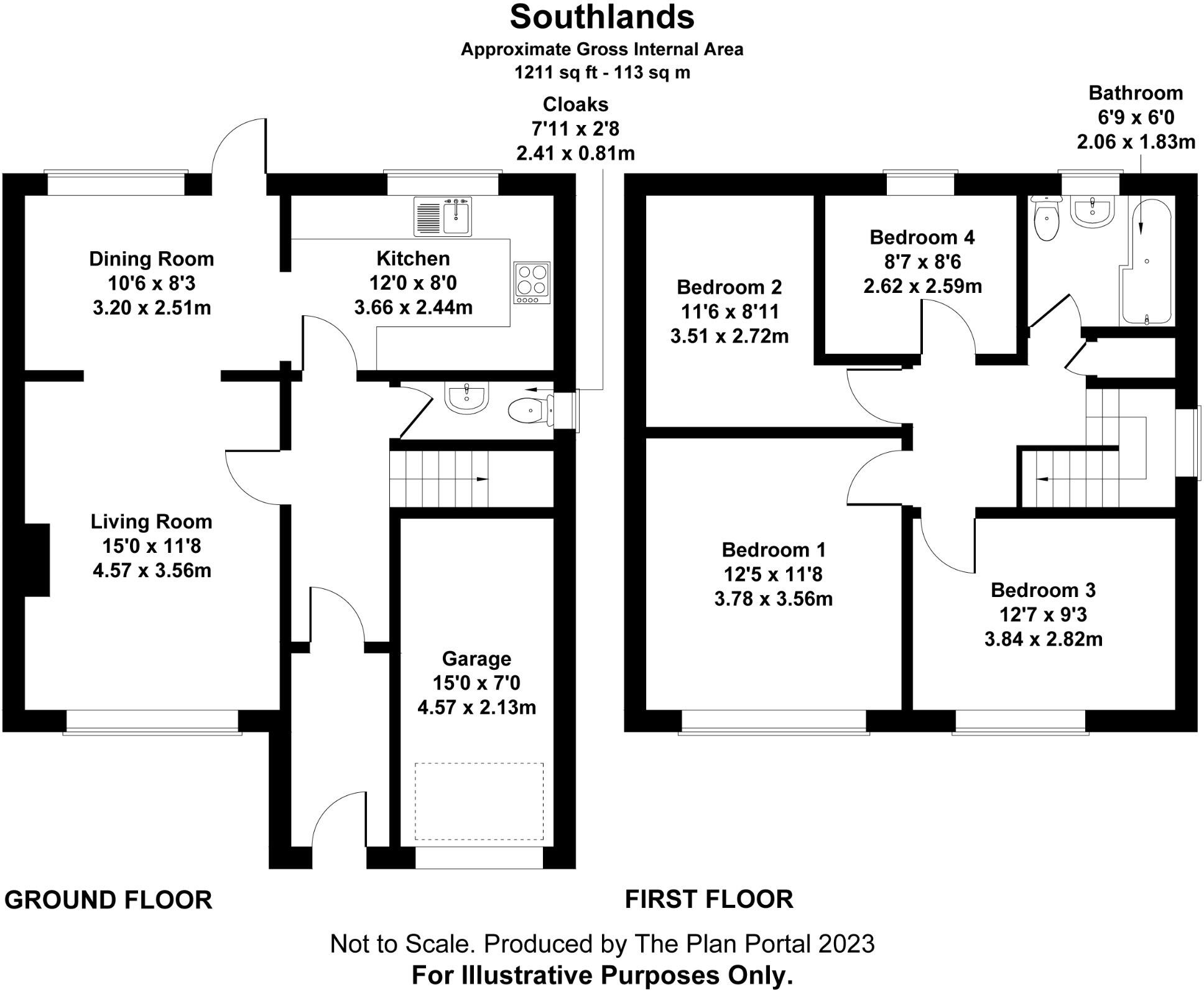Summary - 66 SOUTHLANDS DRIVE, TIMSBURY, BATH BA2 0HB
Detached four-bedroom home with garage and driveway
Garden backs onto open fields — peaceful, sunny aspect
Modern kitchen/diner and contemporary bathroom, recently upgraded
Mostly neutral decor; move-in ready with minimal immediate work
Single bathroom for four bedrooms — potential congestion at peak times
Oil-fired central heating — ongoing fuel and servicing consideration
No onward chain; freehold tenure
Double glazing present; installation dates unknown
This detached four-bedroom house in Timsbury offers a practical family layout with countryside views and no onward chain. Recently refreshed throughout, it combines a modern kitchen/diner and contemporary bathroom with mostly neutral decoration, so it's ready to move into with minimal immediate work.
The ground floor has a light living room that flows into a stylish kitchen/diner with patio doors to a level rear garden. The garden backs directly onto open fields, giving a peaceful, sunny aspect and a safe outdoor space for children or pets. Off-street parking and an integral garage add everyday convenience.
Upstairs are four good-sized bedrooms served by a single upgraded bathroom. The property dates from the 1970s and benefits from double glazing, a filled cavity and a traditional boiler with radiators — heating is oil-fired, which may influence running costs and future servicing choices. The home is an average overall size (about 1,211 sq ft) on a decent plot for the location.
Located a short walk from Timsbury village centre and about six miles south of Bath, the house suits commuters and families seeking a quieter town-fringe lifestyle with fast broadband and very low local crime. Note local school standards vary; one nearby primary has a recent Inadequate Ofsted rating, while others close by are Good or Outstanding. The layout and recent renovations make this a straightforward family purchase, with some long-term considerations around heating fuel and a single bathroom for four bedrooms.
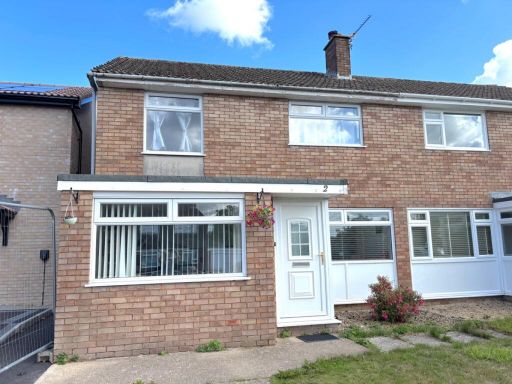 3 bedroom semi-detached house for sale in Southlands Drive, Timsbury, Bath, BA2 — £325,000 • 3 bed • 1 bath • 1082 ft²
3 bedroom semi-detached house for sale in Southlands Drive, Timsbury, Bath, BA2 — £325,000 • 3 bed • 1 bath • 1082 ft²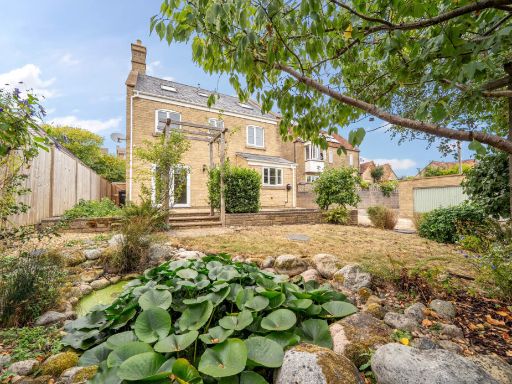 5 bedroom detached house for sale in South Road, Timsbury, BATH, Somerset, BA2 — £650,000 • 5 bed • 3 bath • 2345 ft²
5 bedroom detached house for sale in South Road, Timsbury, BATH, Somerset, BA2 — £650,000 • 5 bed • 3 bath • 2345 ft²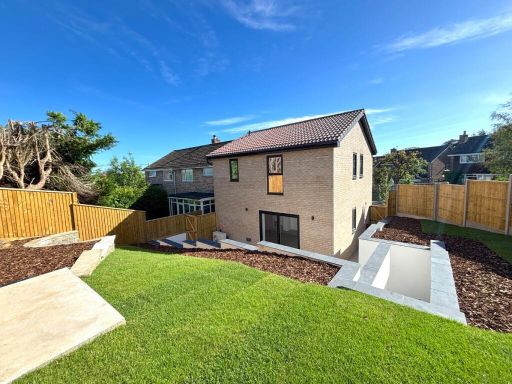 2 bedroom detached house for sale in Southlands Drive, Timsbury, Bath, BA2 — £329,950 • 2 bed • 1 bath • 864 ft²
2 bedroom detached house for sale in Southlands Drive, Timsbury, Bath, BA2 — £329,950 • 2 bed • 1 bath • 864 ft²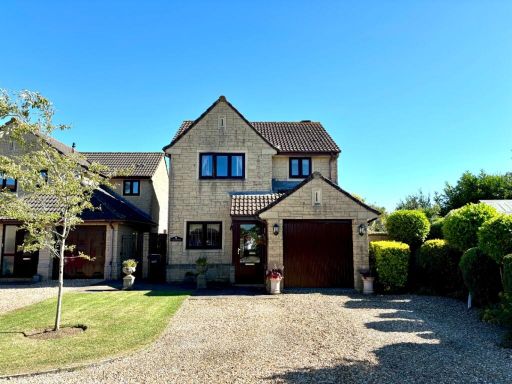 3 bedroom detached house for sale in Bloomfield Close, Timsbury, BA2 — £429,000 • 3 bed • 2 bath • 1195 ft²
3 bedroom detached house for sale in Bloomfield Close, Timsbury, BA2 — £429,000 • 3 bed • 2 bath • 1195 ft²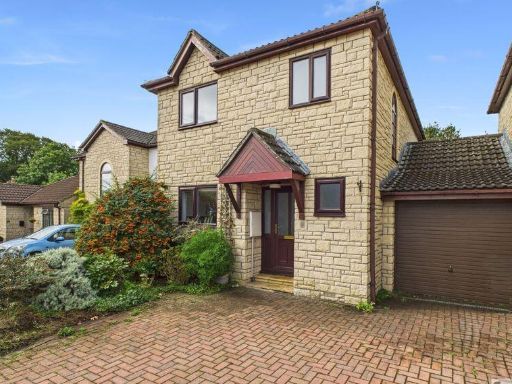 3 bedroom detached house for sale in St. Marys Green, Timsbury, BA2 — £375,000 • 3 bed • 2 bath • 954 ft²
3 bedroom detached house for sale in St. Marys Green, Timsbury, BA2 — £375,000 • 3 bed • 2 bath • 954 ft²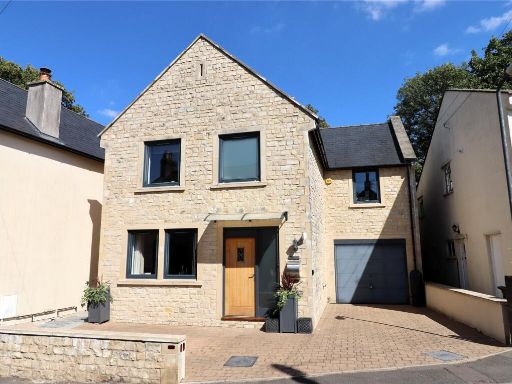 4 bedroom detached house for sale in The Square, Timsbury, Bath, BA2 — £475,000 • 4 bed • 2 bath • 1599 ft²
4 bedroom detached house for sale in The Square, Timsbury, Bath, BA2 — £475,000 • 4 bed • 2 bath • 1599 ft²