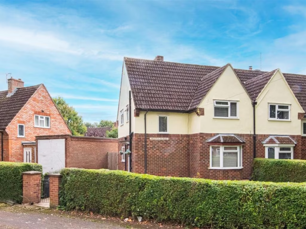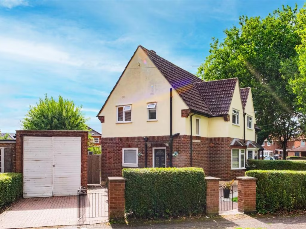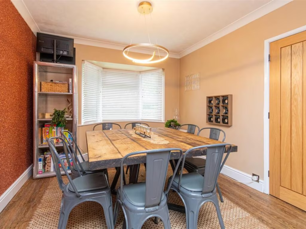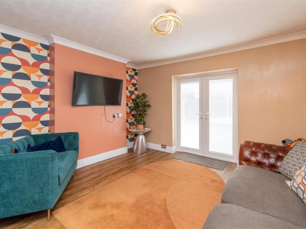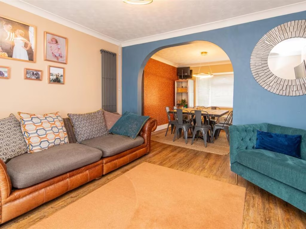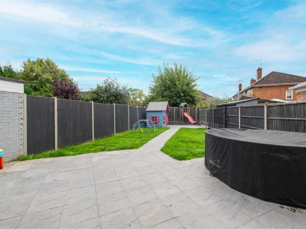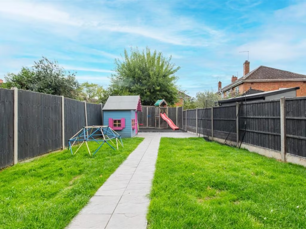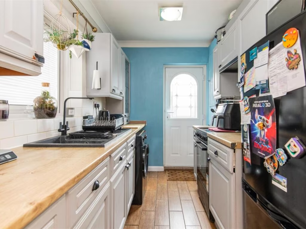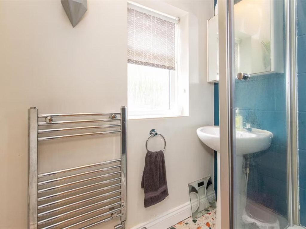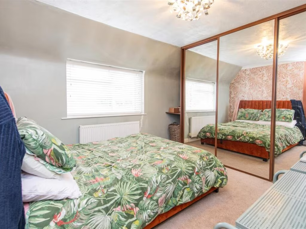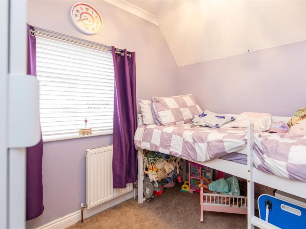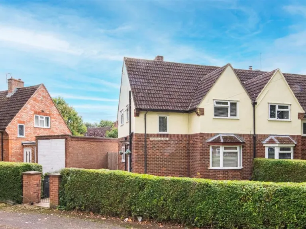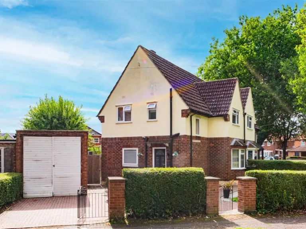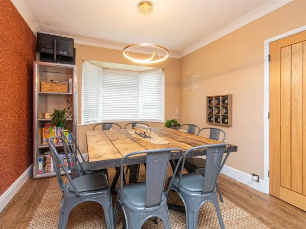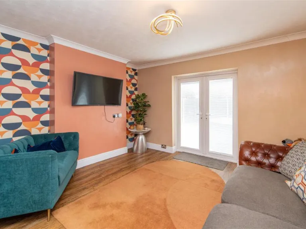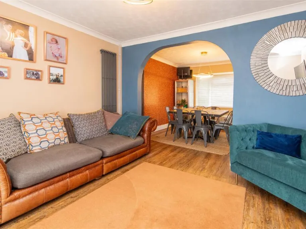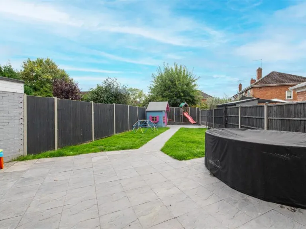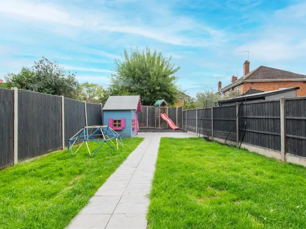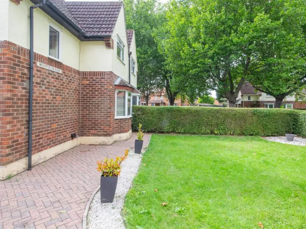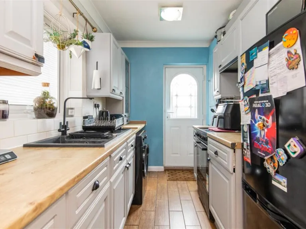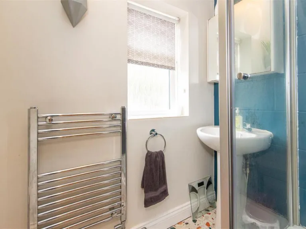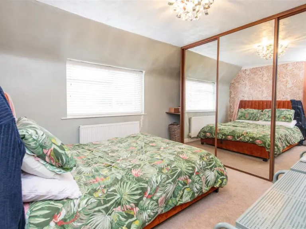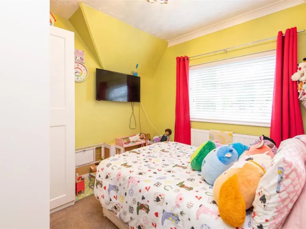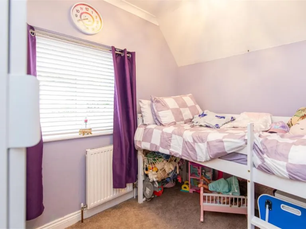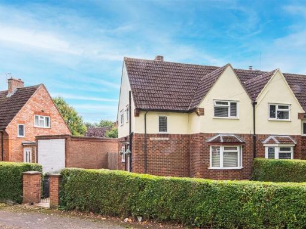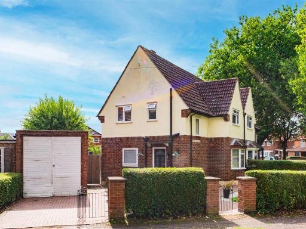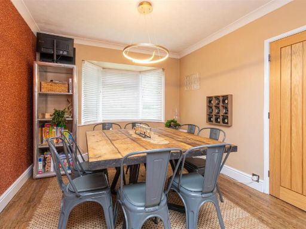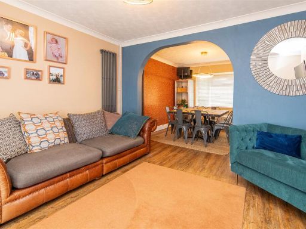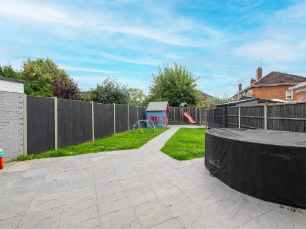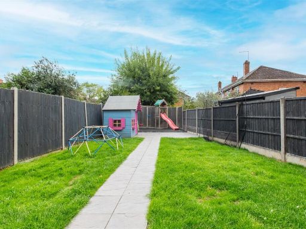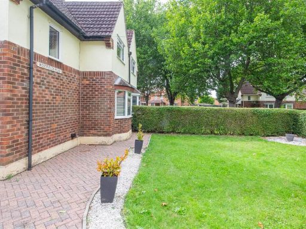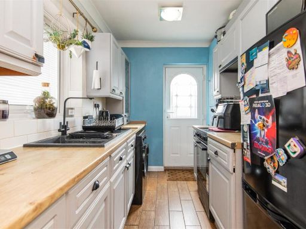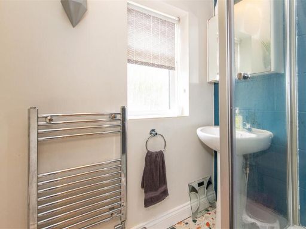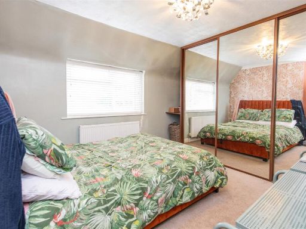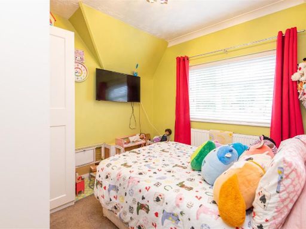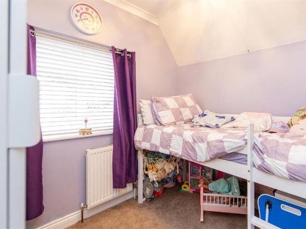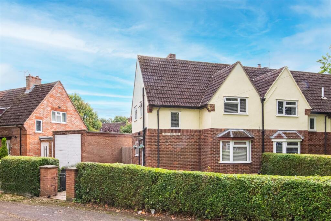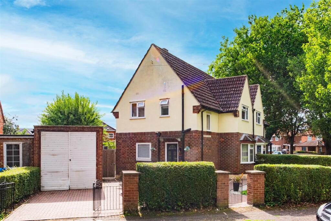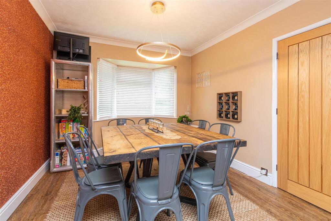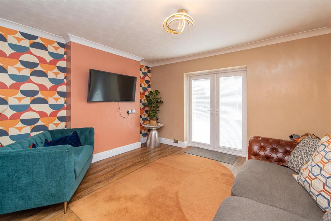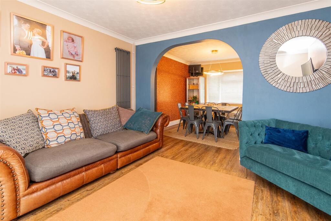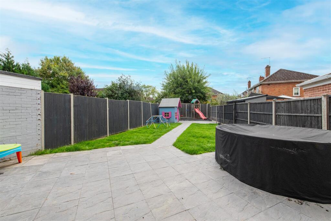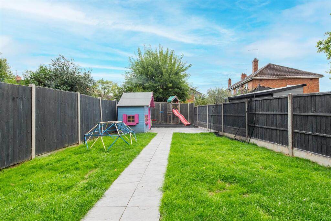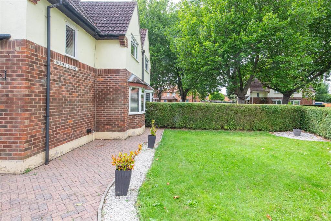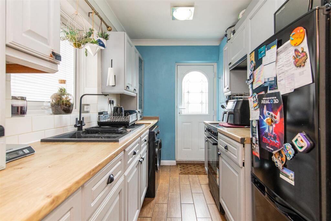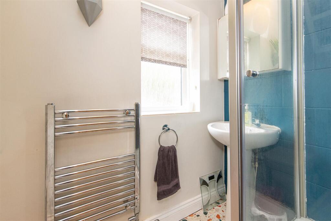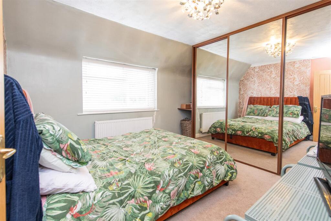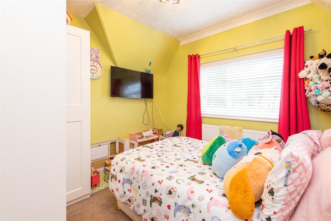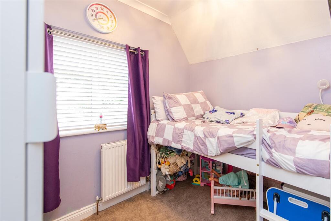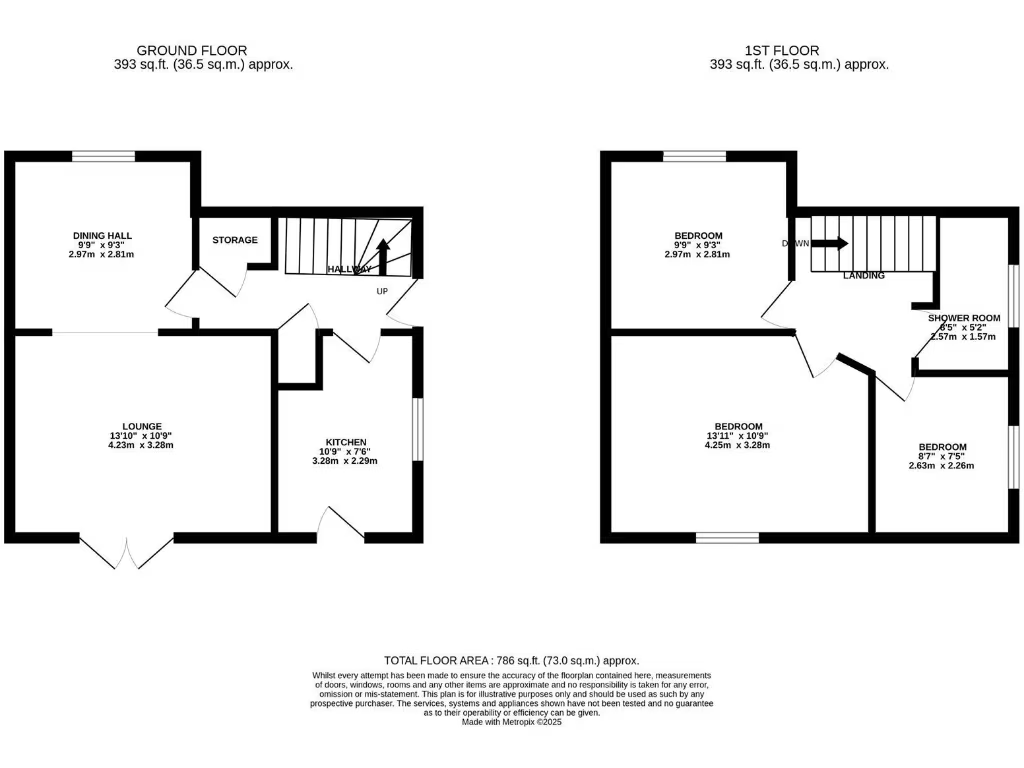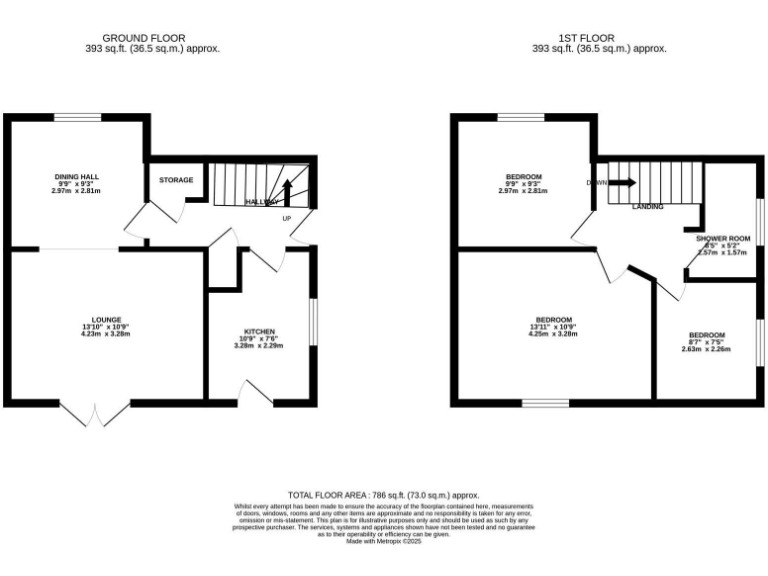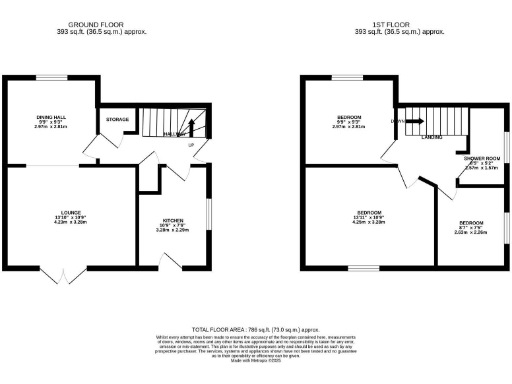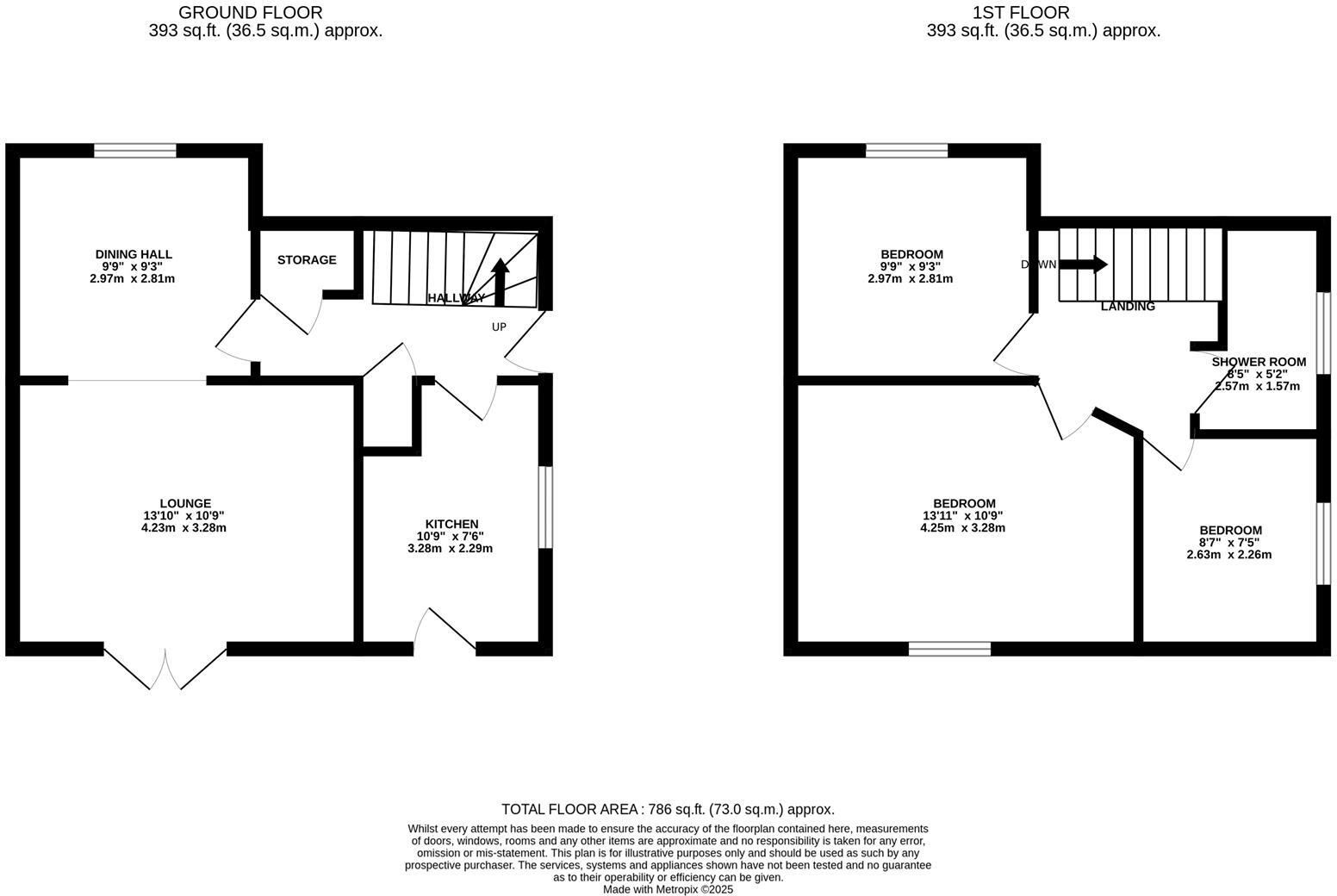- Generous corner plot with sizeable front and rear gardens
- Lounge with French doors to the garden
- Separate dining area with bay window
- Garage plus block‑paved driveway for multiple cars
- Modest internal size: about 786 sq ft (three bedrooms)
- Double glazing and gas central heating throughout
- External maintenance needed; overgrown gardens apparent
- Located in an area with higher deprivation indicators
Set on a generous corner plot in the popular Lloyds area of Corby, this three-bedroom semi-detached home offers practical family living with substantial outdoor space. The lounge opens via French doors onto the rear garden and links to a separate dining area with a bay window, creating a bright, social ground floor. Off-road parking for multiple cars and an attached garage add everyday convenience.
Internally the layout is traditional and straightforward: entrance hall with storage, kitchen, lounge, dining area, three bedrooms and a refitted shower room. The main bedroom has built-in wardrobes. The property benefits from double glazing and gas central heating, but the overall internal floor area is modest at about 786 sq ft — suitable for buyers seeking efficient family accommodation rather than large-room proportions.
The large front and rear gardens and corner plot offer scope for landscaping, extension (subject to planning) or simply plenty of outdoor space for children and pets. Practical buyers will value the garage and wide driveway for multiple vehicles.
Notable considerations: the house shows signs of external maintenance needs (overgrown planting and general upkeep) and sits in an area with higher deprivation indicators and average local crime levels. Viewings are recommended to assess room sizes and renovation potential in person.
