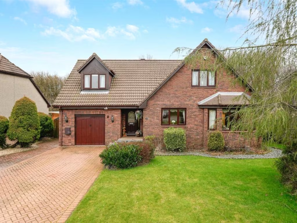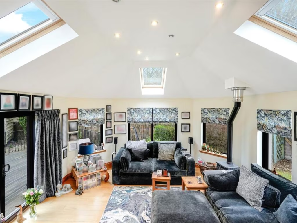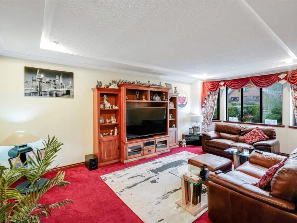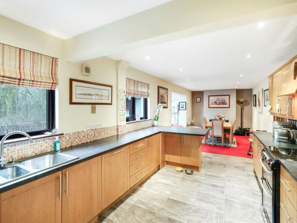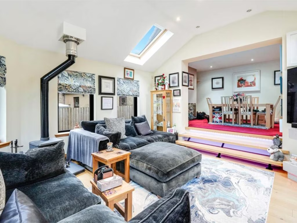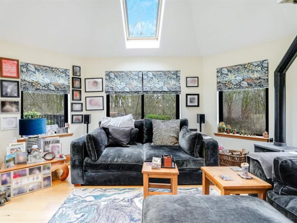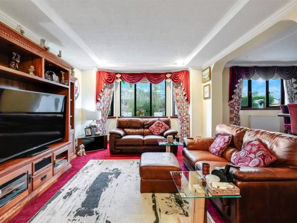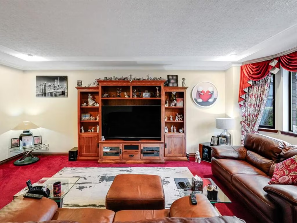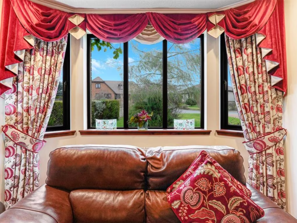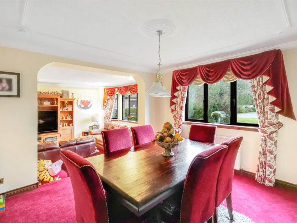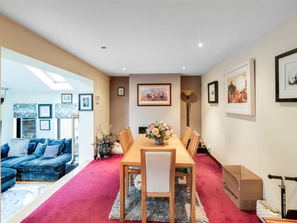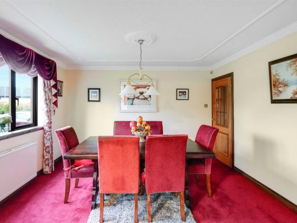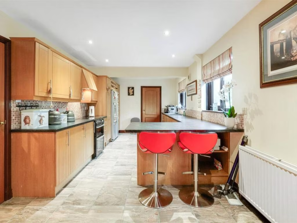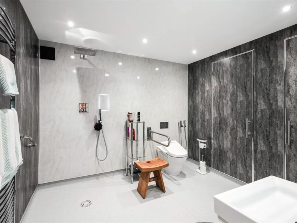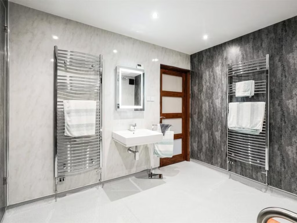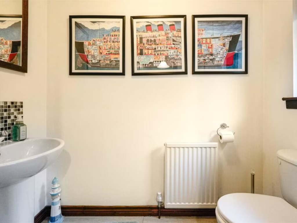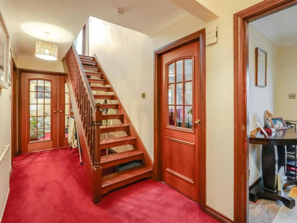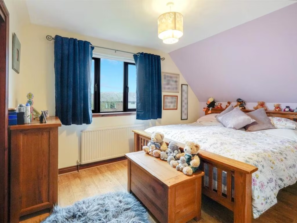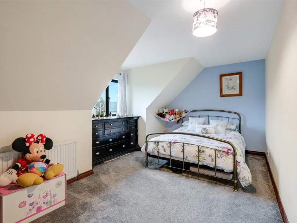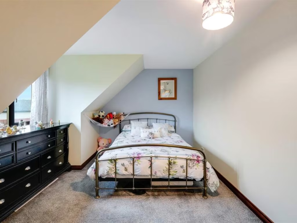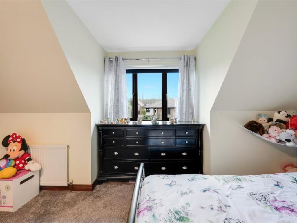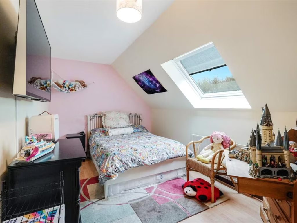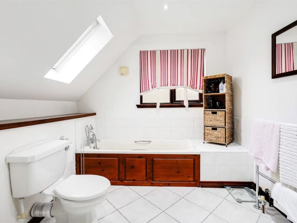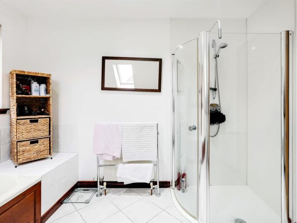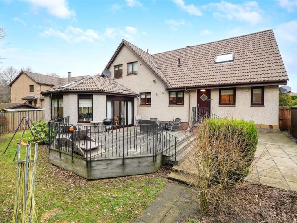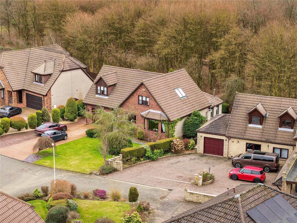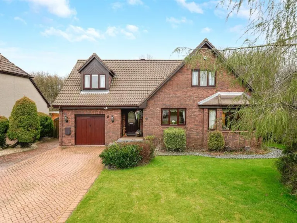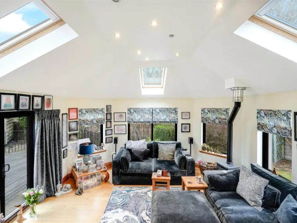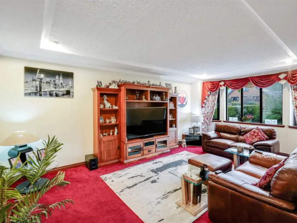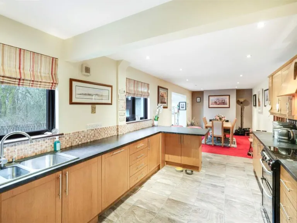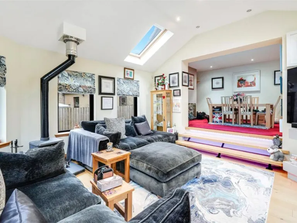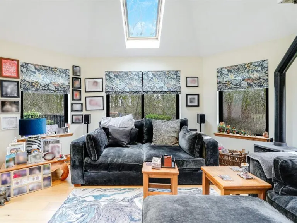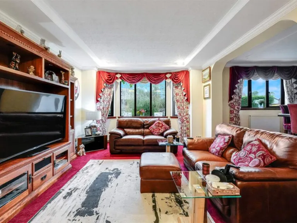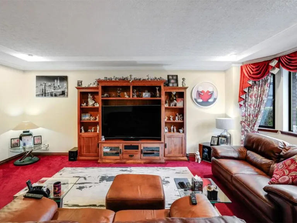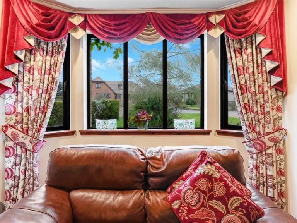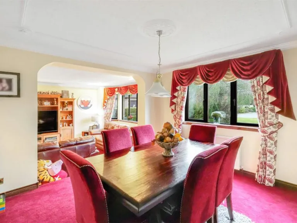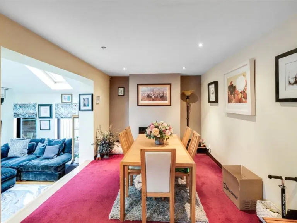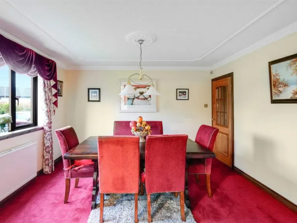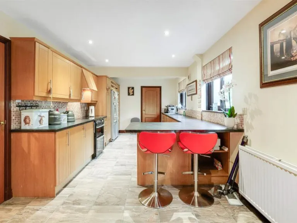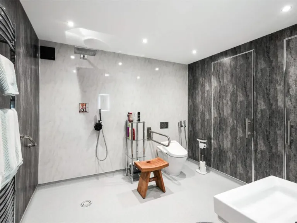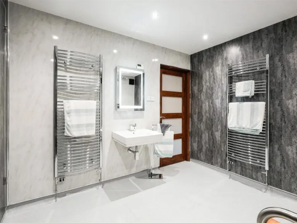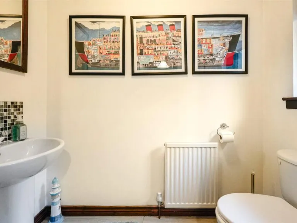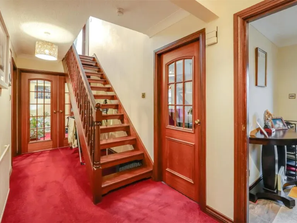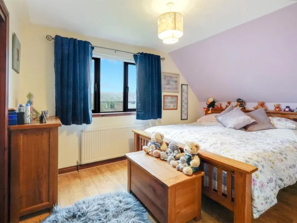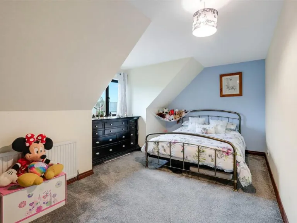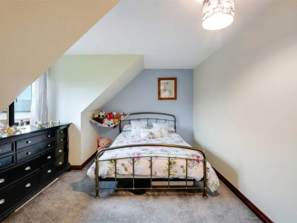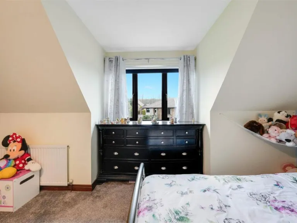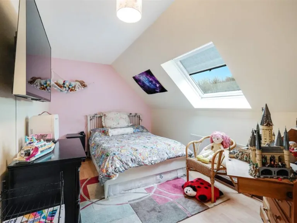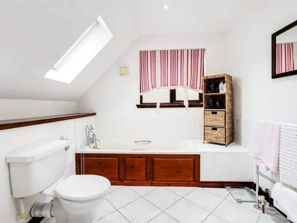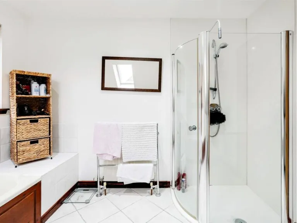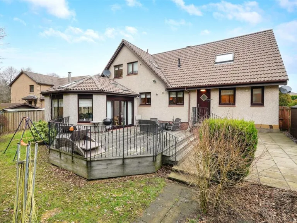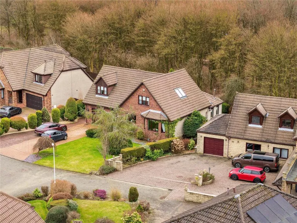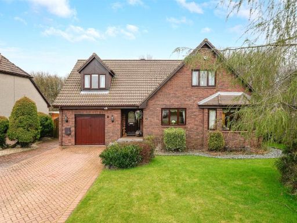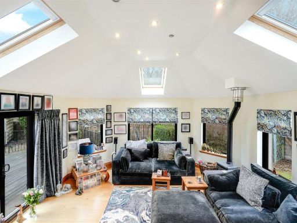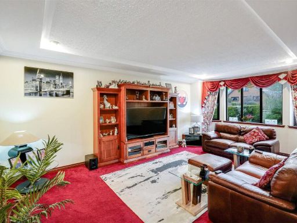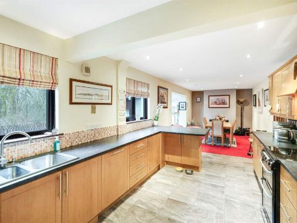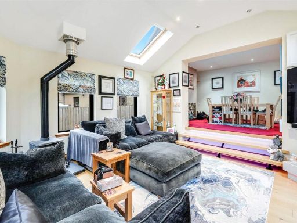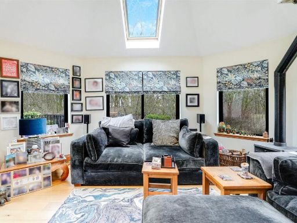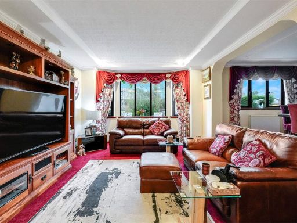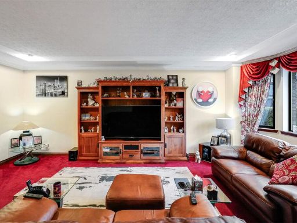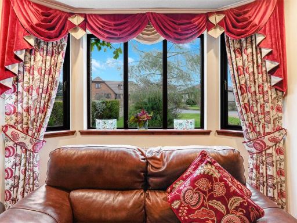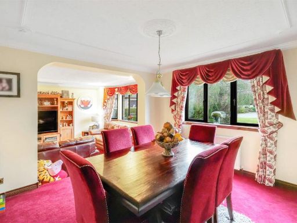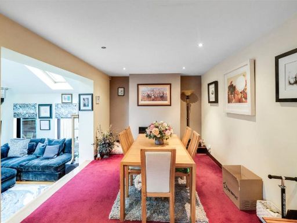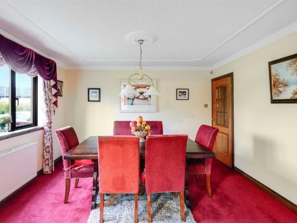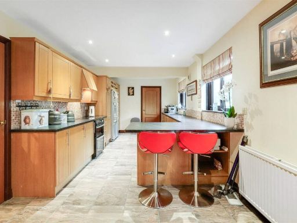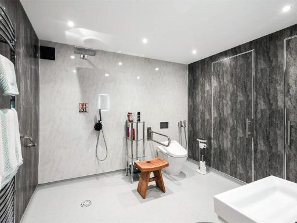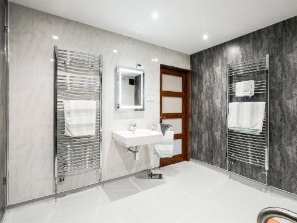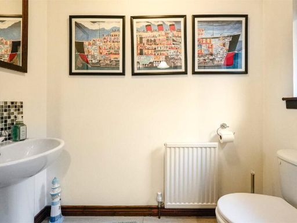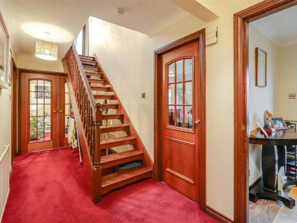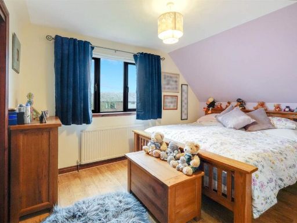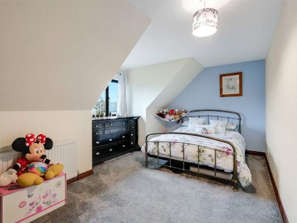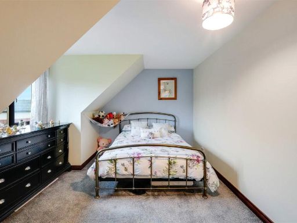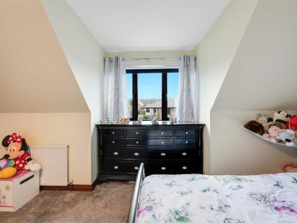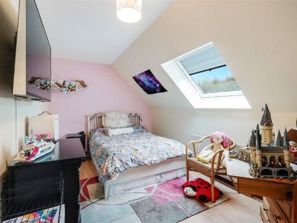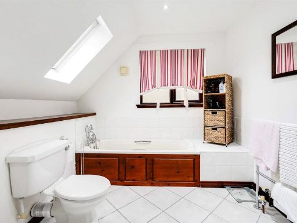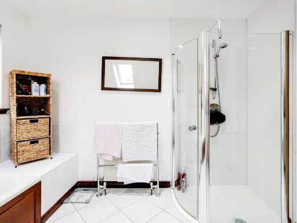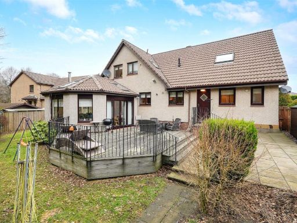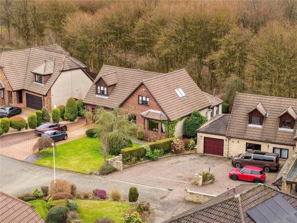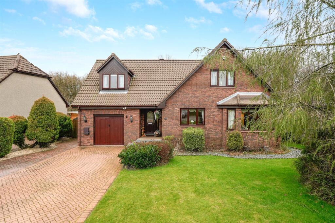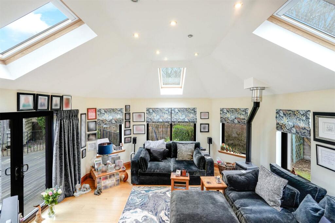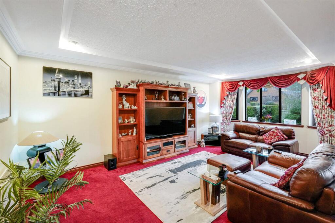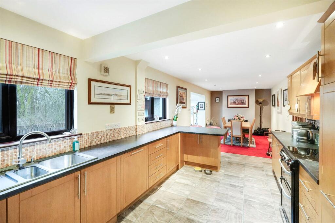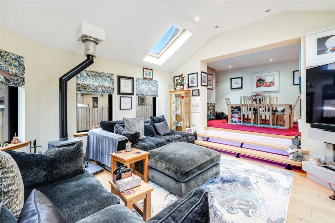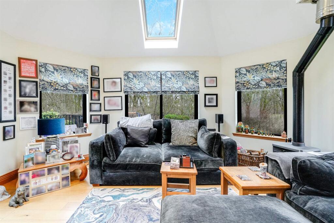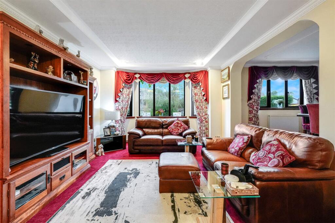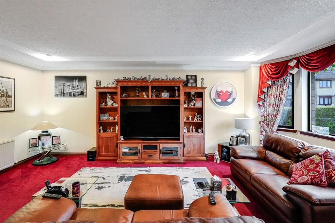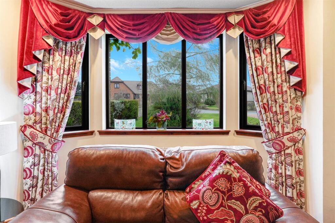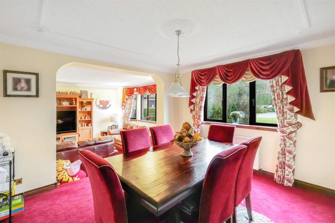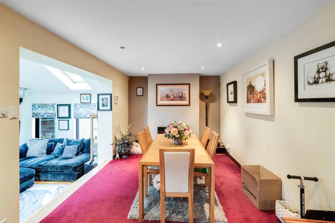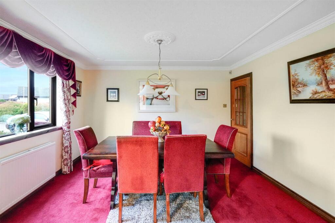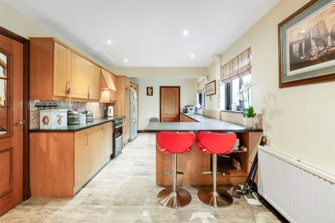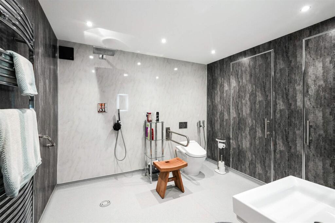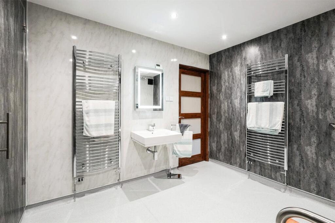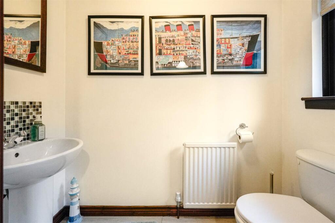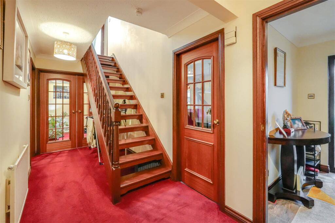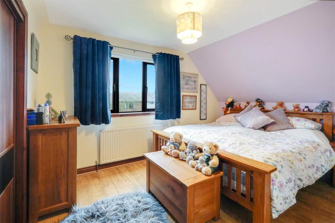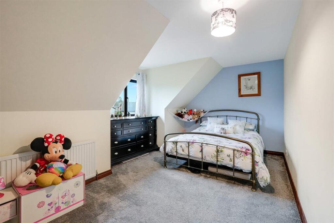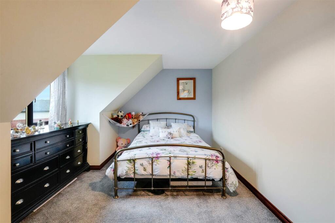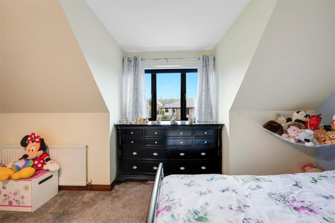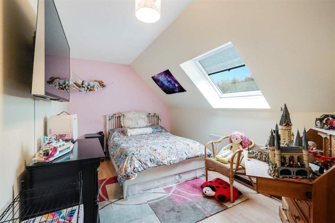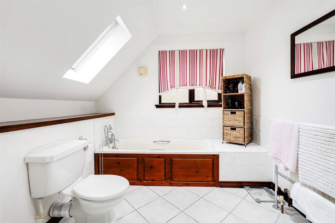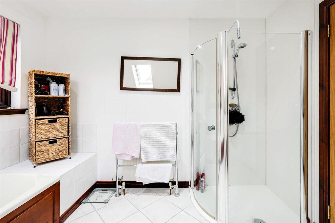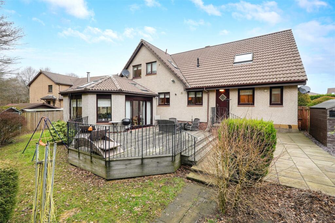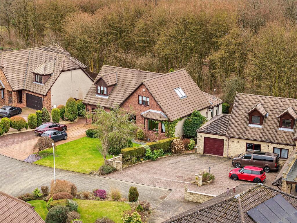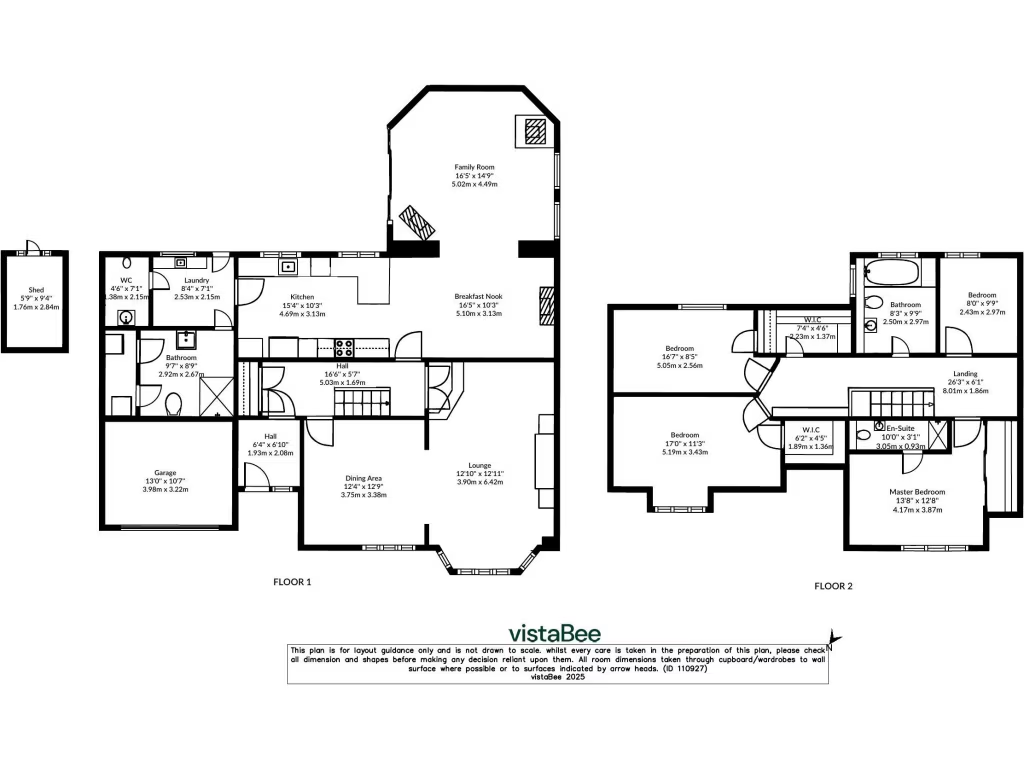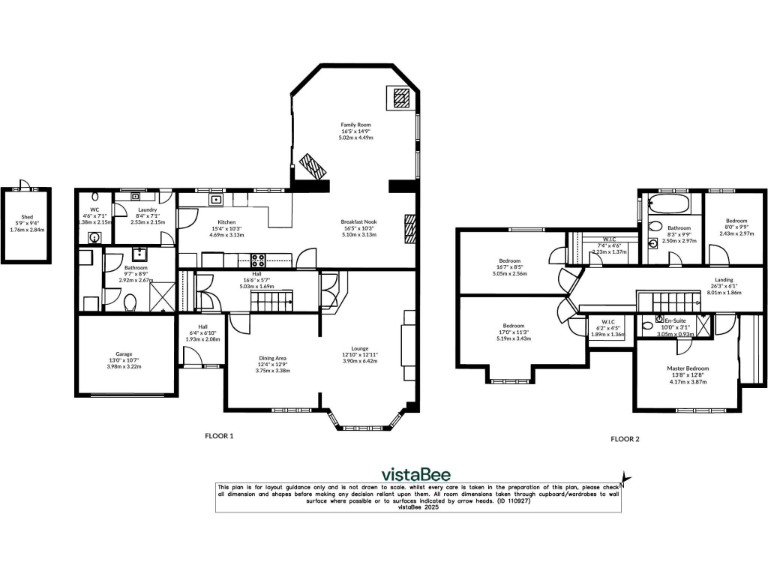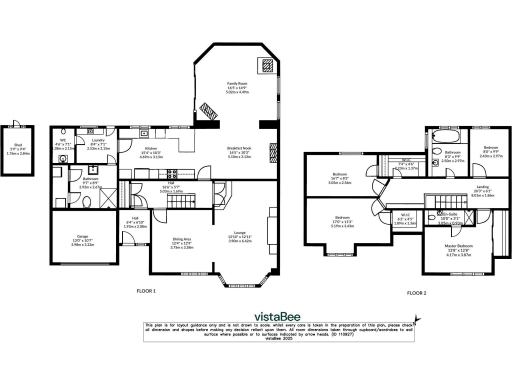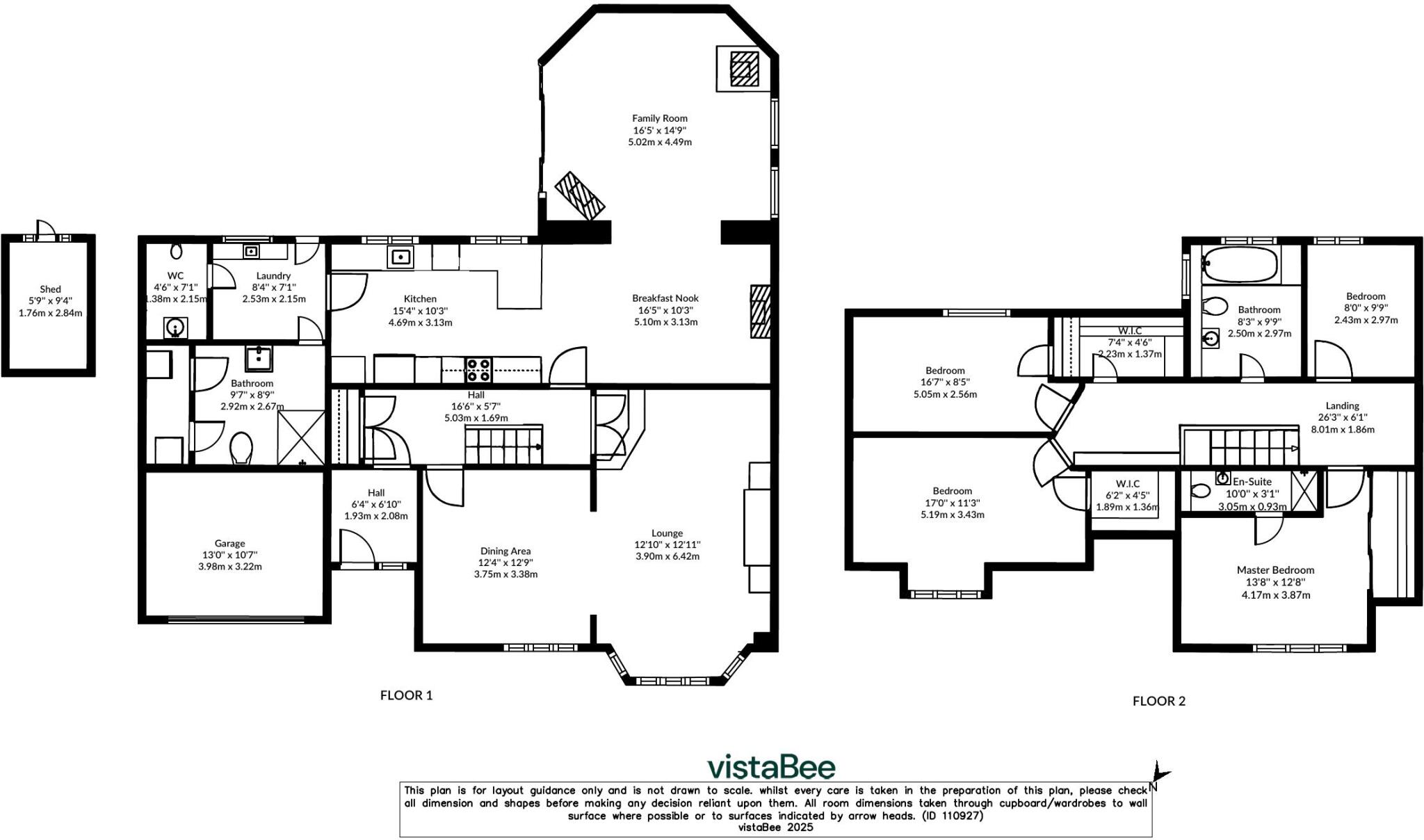Summary - Bonnyton Court, Glenrothes, Fife, KY7 KY7 4TX
- Extended family room with wood burner and skylights
- Modern open-plan kitchen/diner and utility area
- Large plot with sunny landscaped gardens and deck
- Monoblock driveway for six cars plus single garage
- Powered summer house, shed, and EV charging point
- Recently upgraded boiler, partial new windows and flooring
- Freehold, no flood risk; excellent mobile and fast broadband
- Area classed as very deprived; council tax quite expensive
Set in a quiet private estate in Finglassie, this extended four-bedroom detached villa offers flexible family living across generous floorspace (approx. 221m² / 2,380ft²). The home has been recently renovated with modern kitchen/diner, upgraded boiler, partial new windows and attic insulation, making it ready to occupy with good energy improvements (EER Band C). Sunny, landscaped gardens and a timber deck provide peaceful outdoor space with direct gated access to adjacent woodland.
The heart of the house is the extended family room with velux windows, patio doors and a wood burner — ideal for year‑round entertaining. Ground-floor living includes a bright bay-fronted living room, utility, W/C and a stylish converted wet room with separate boiler, while upstairs offers a large master with ensuite, two double bedrooms with built-in storage, a single/games room and a four-piece family bathroom.
Practical features suit modern family life: large monoblock driveway for up to six cars, single garage, electric vehicle charging point, excellent mobile signal and fast broadband. Outbuildings include a powered summer house and shed. The property is freehold and has no flood risk.
Notable considerations: the surrounding neighbourhood is classified as ageing suburbanites within a wider area marked as very deprived, and council tax is described as quite expensive. While many installations are upgraded, some windows and flooring are only partially renewed, so buyers seeking a fully finished turnkey finish may expect further minor works.
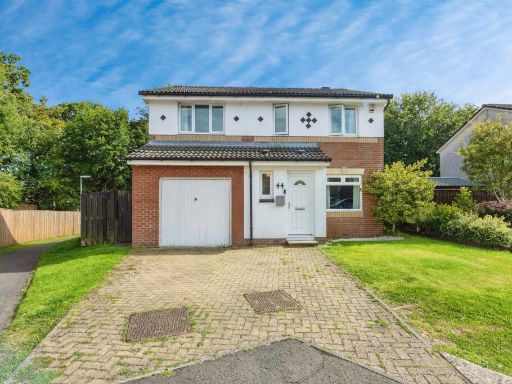 4 bedroom detached house for sale in Scaraben Crescent, Glenrothes, KY6 — £280,000 • 4 bed • 3 bath • 1357 ft²
4 bedroom detached house for sale in Scaraben Crescent, Glenrothes, KY6 — £280,000 • 4 bed • 3 bath • 1357 ft²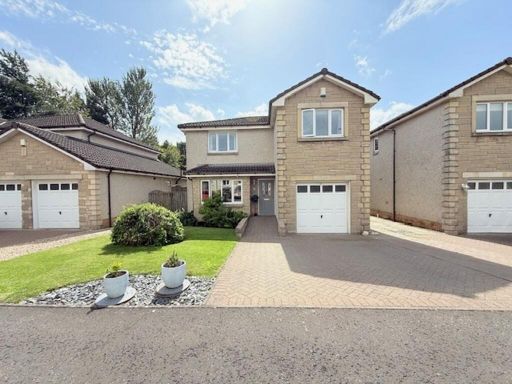 4 bedroom detached house for sale in Braemar Gardens, Glenrothes, KY6 — £295,000 • 4 bed • 3 bath • 1679 ft²
4 bedroom detached house for sale in Braemar Gardens, Glenrothes, KY6 — £295,000 • 4 bed • 3 bath • 1679 ft²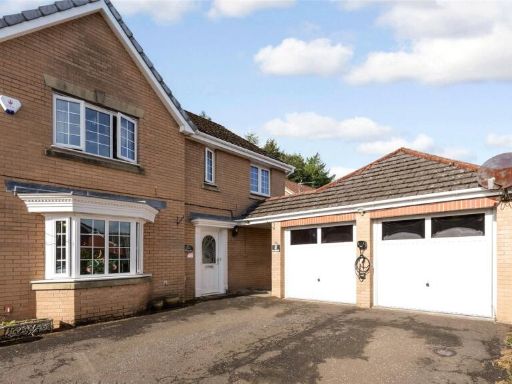 4 bedroom detached house for sale in Strathnairn Court, Glenrothes, Fife, KY7 — £280,000 • 4 bed • 2 bath • 1226 ft²
4 bedroom detached house for sale in Strathnairn Court, Glenrothes, Fife, KY7 — £280,000 • 4 bed • 2 bath • 1226 ft²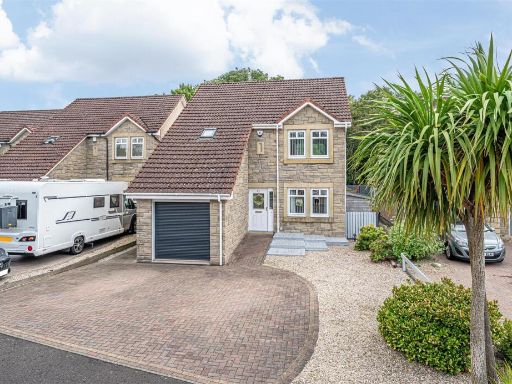 3 bedroom detached house for sale in Beechwood Drive, Glenrothes, KY7 — £265,000 • 3 bed • 2 bath • 1270 ft²
3 bedroom detached house for sale in Beechwood Drive, Glenrothes, KY7 — £265,000 • 3 bed • 2 bath • 1270 ft²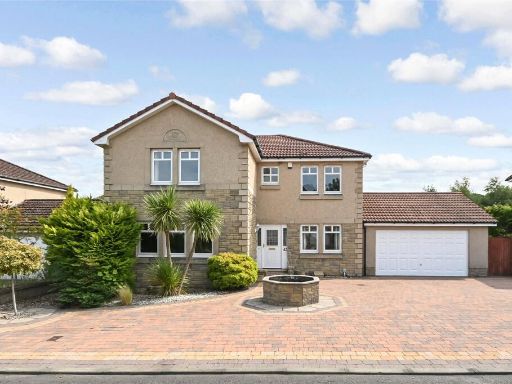 4 bedroom detached house for sale in Beechwood Drive, Glenrothes, Fife, KY7 — £365,000 • 4 bed • 2 bath • 1565 ft²
4 bedroom detached house for sale in Beechwood Drive, Glenrothes, Fife, KY7 — £365,000 • 4 bed • 2 bath • 1565 ft² 3 bedroom link detached house for sale in Auchavan Gardens, Glenrothes, KY7 — £255,000 • 3 bed • 3 bath • 1722 ft²
3 bedroom link detached house for sale in Auchavan Gardens, Glenrothes, KY7 — £255,000 • 3 bed • 3 bath • 1722 ft²