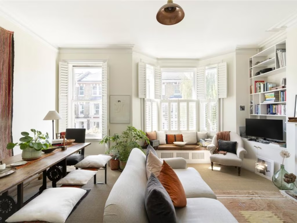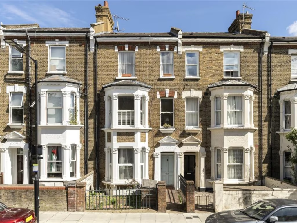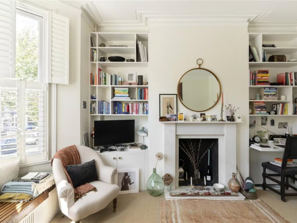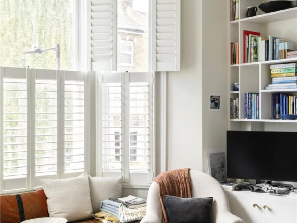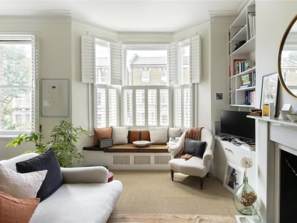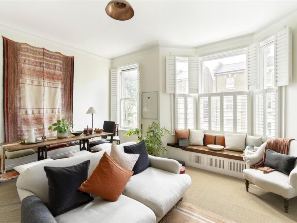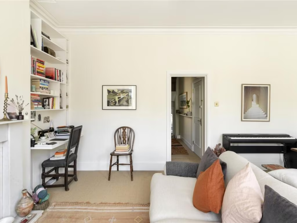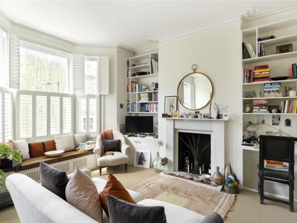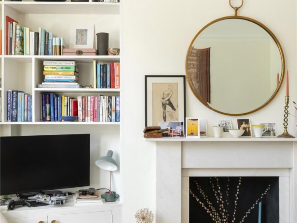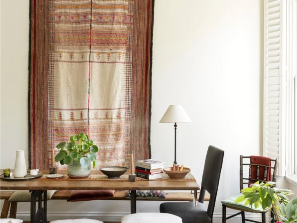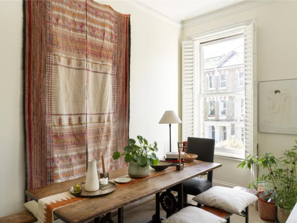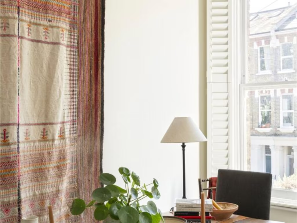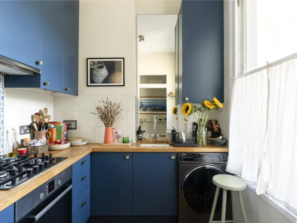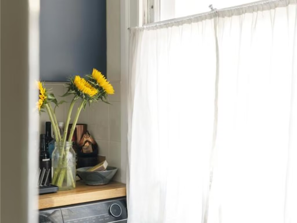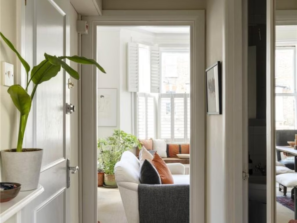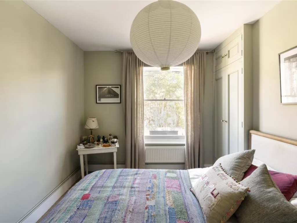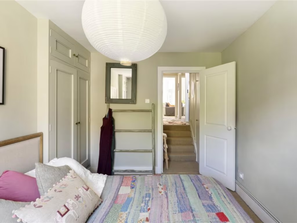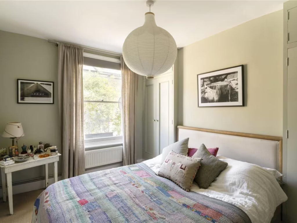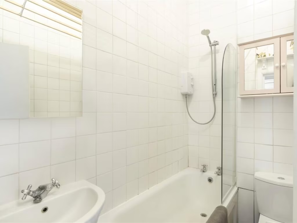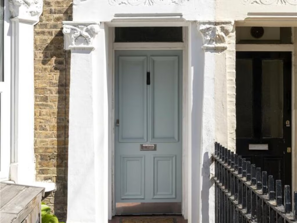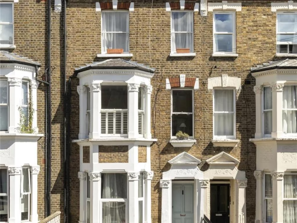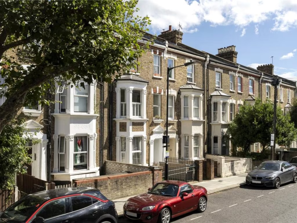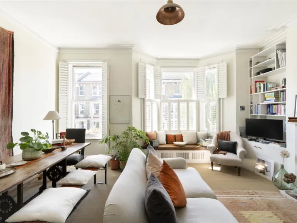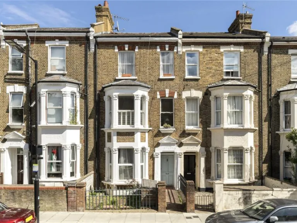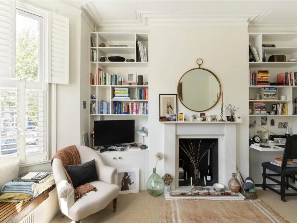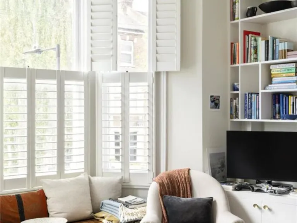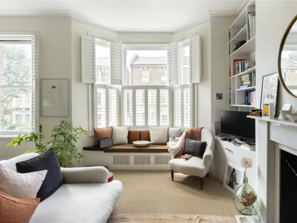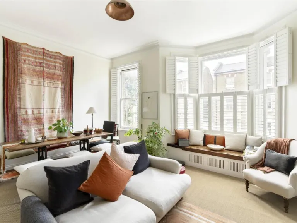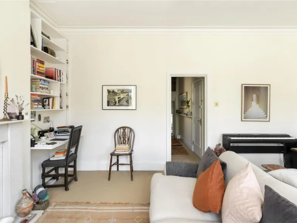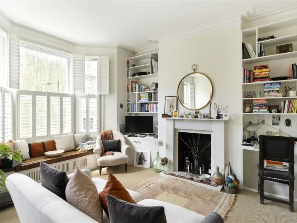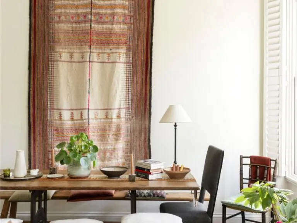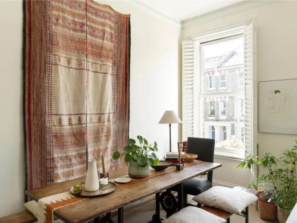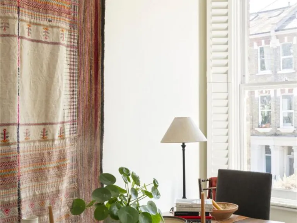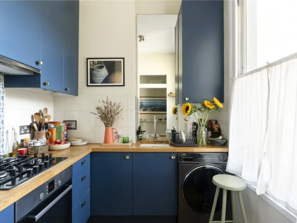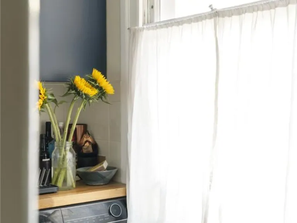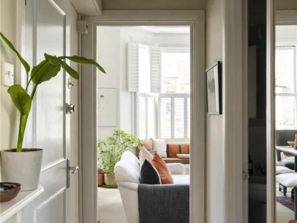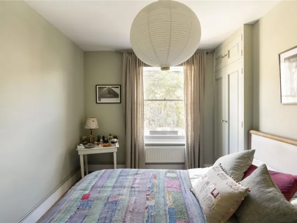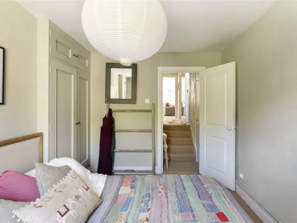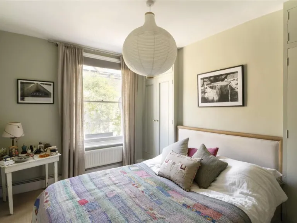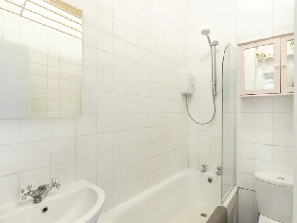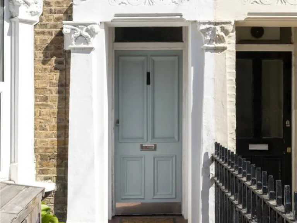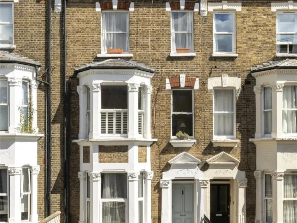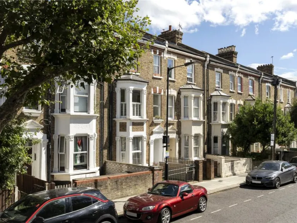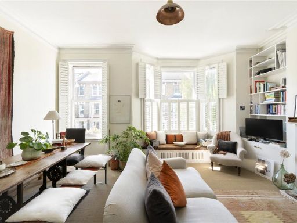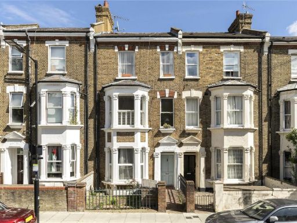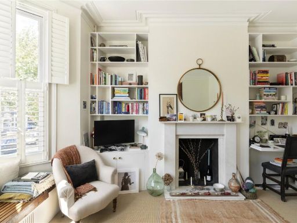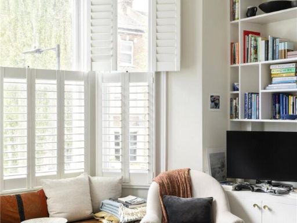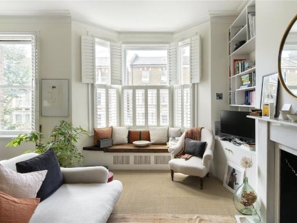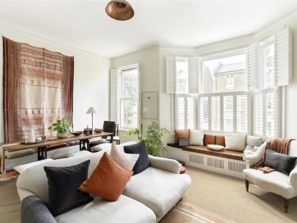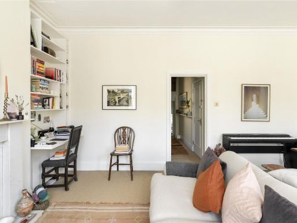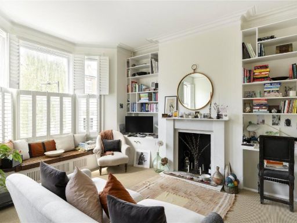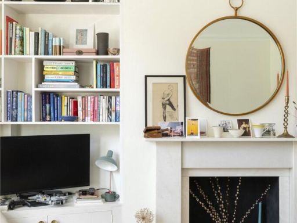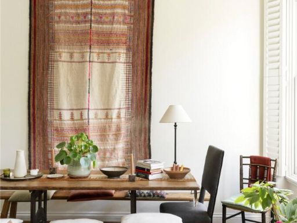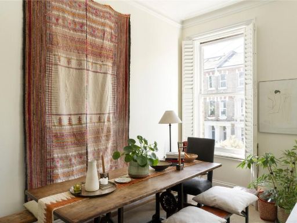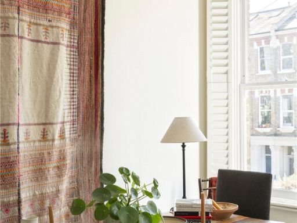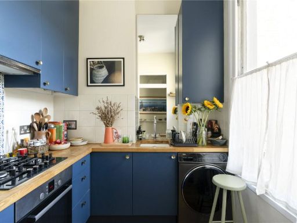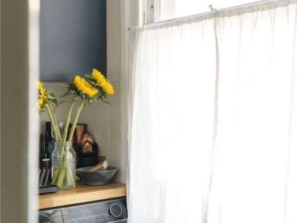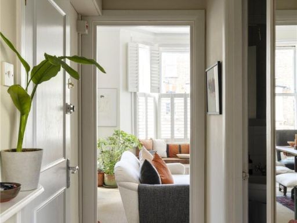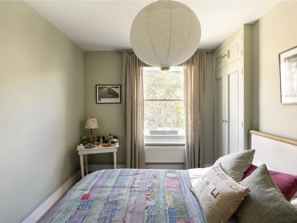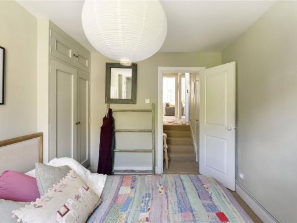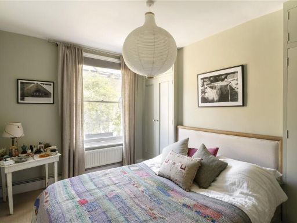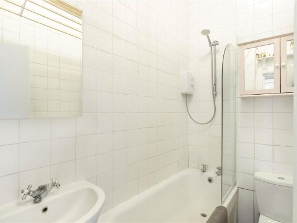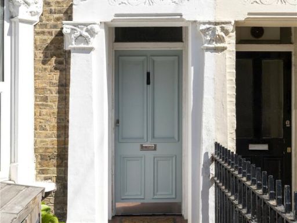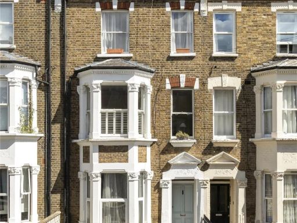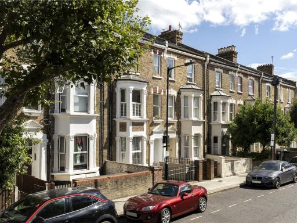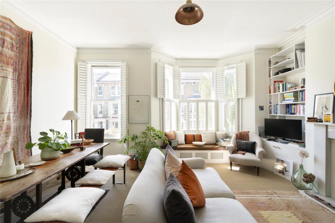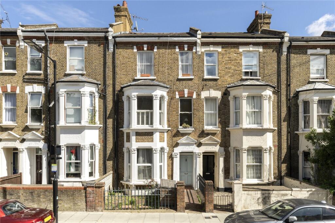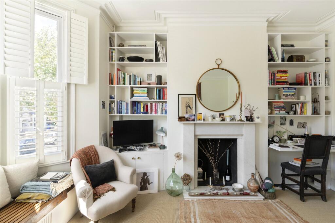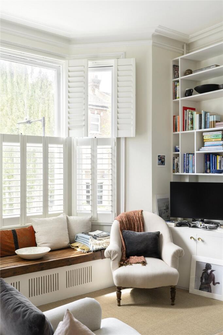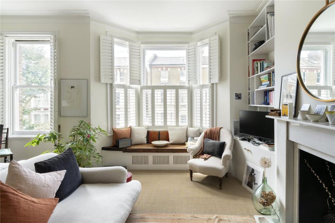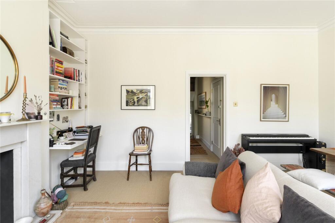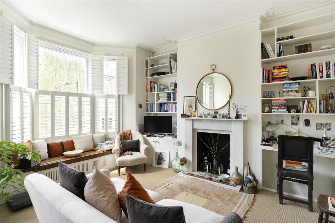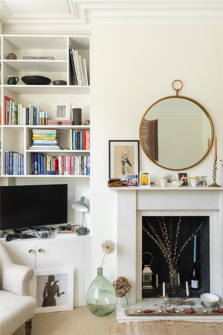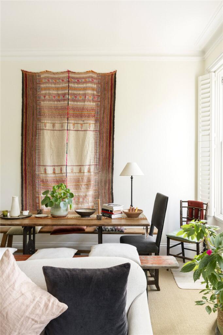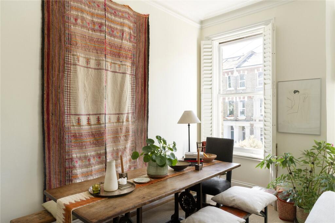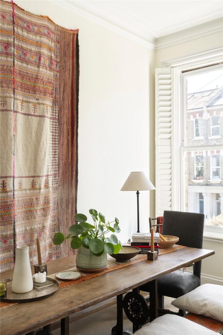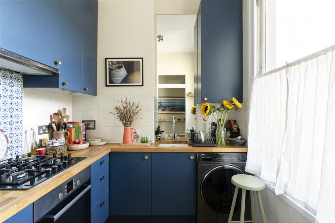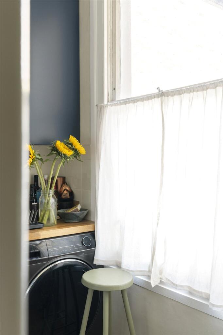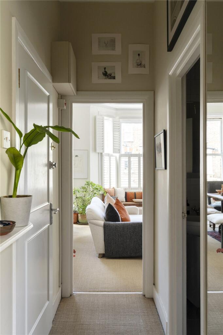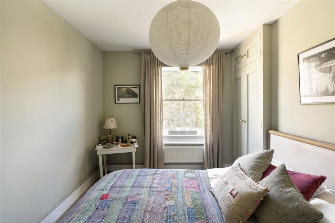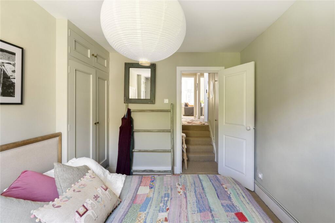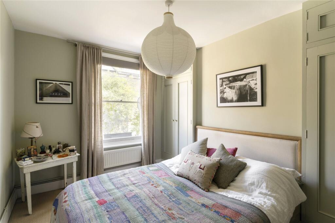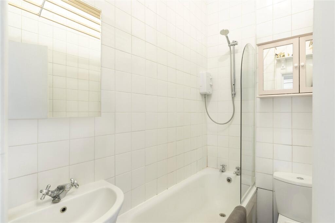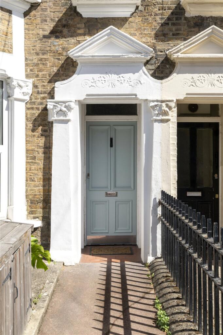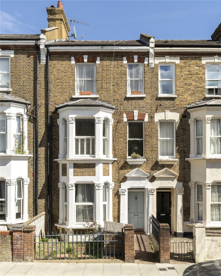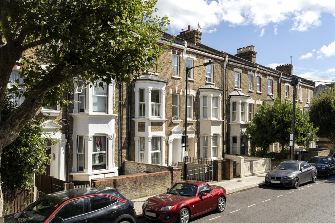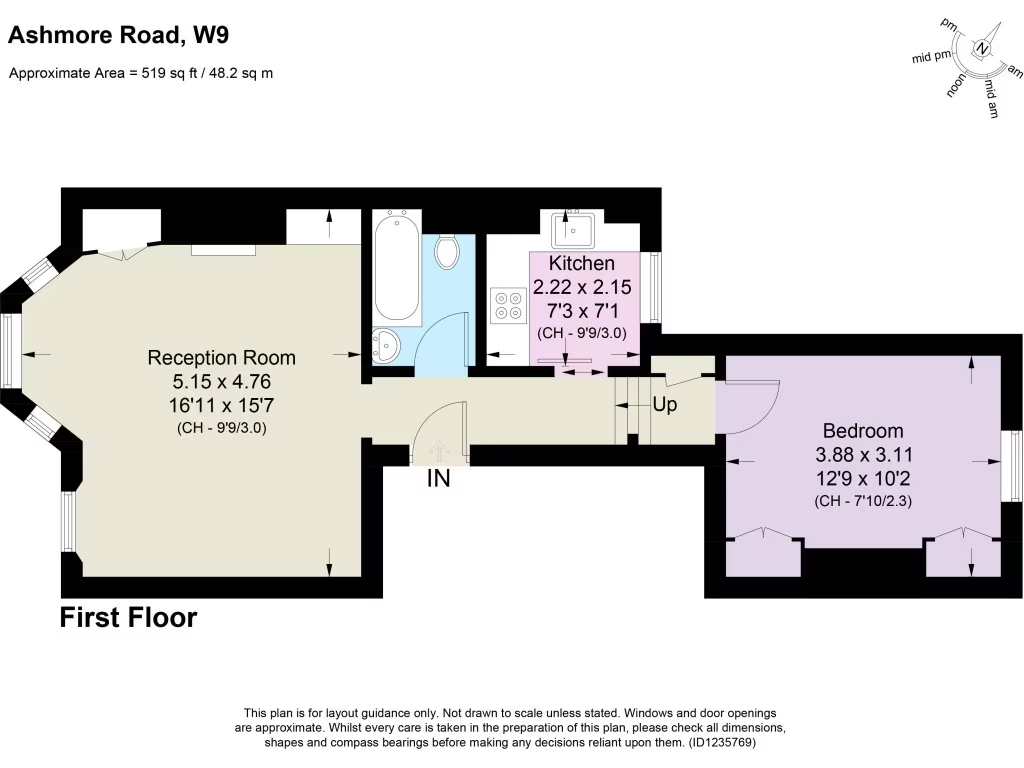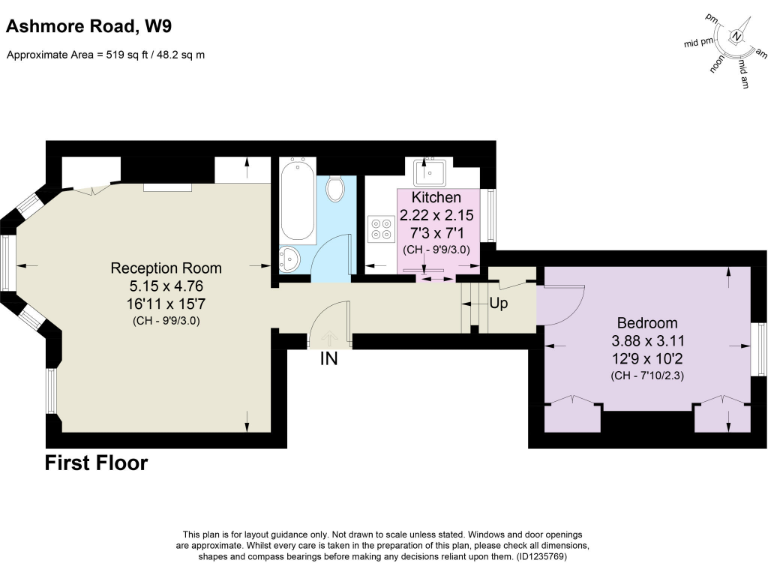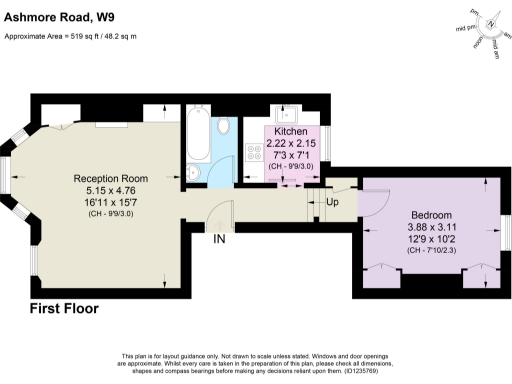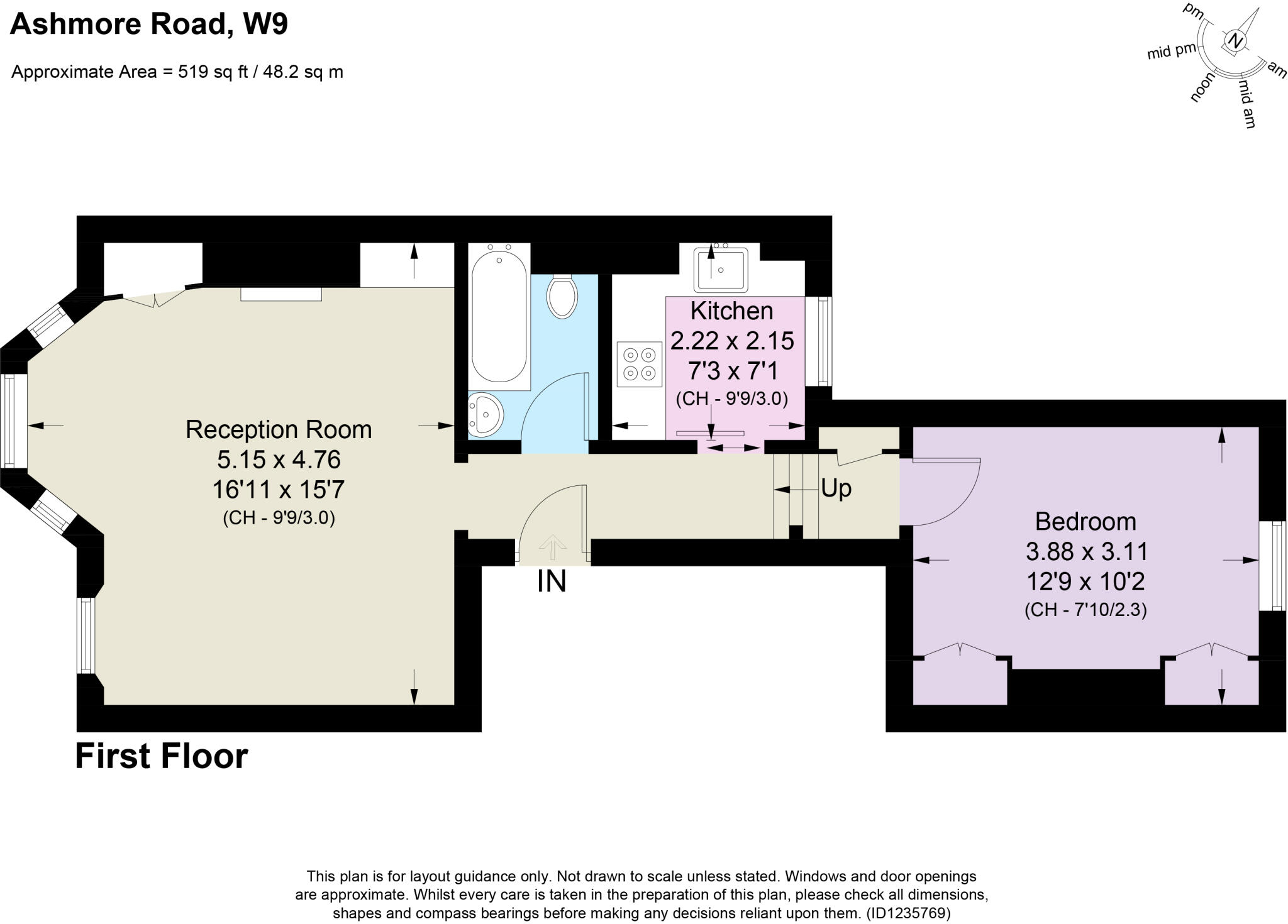Summary - 205b Ashmore Road W9 3DB
1 bed 1 bath Apartment
First‑floor Victorian conversion, bright reception with bay window and shutters
Share of freehold with c.989 years remaining on lease
519 sq ft one-bedroom with split-level bedroom for privacy
Built‑in shelving and banquette; practical storage throughout
Solid brick construction; likely no wall insulation, retrofit may be needed
Gas boiler and radiators; conventional heating system in place
Moments from Queen’s Park, Tiverton Green, Salusbury Road amenities
Area records above‑average crime and higher deprivation indicators
Set within a handsome Victorian terrace on a quiet Ashmore Road cul-de-sac, this one‑bedroom, first‑floor conversion offers bright, characterful living just moments from Queen’s Park and Tiverton Green. The reception is defined by a traditional bay, high ceilings and bespoke shutters that flood the room with natural light. Built-in shelving and a banquette create practical storage and a cosy dining or reading nook. The apartment measures around 519 sq ft and benefits from a long, secure share of freehold (lease c. 989 years).
The apartment’s split-level layout gives the bedroom a sense of privacy from the living zones, and the kitchen is a colourful focal point with blue cabinetry and wooden worktops. The property’s gas boiler and radiators provide conventional heating. Excellent local transport links include Queen’s Park station (Bakerloo Line and Overground) and many local buses, while Salusbury and Lonsdale Roads provide independent shops, cafes and amenities.
Practical considerations: the building is of solid brick (original construction c.1900–1929) and may lack wall insulation; retrofit is possible but would require investment. The immediate area records above‑average crime and has higher area deprivation indicators, which may affect some buyers’ priorities. Council tax banding is not provided. Overall, this is a characterful, well‑located one‑bedroom with strong local amenity and long lease security — suited to a first‑time buyer or buyer seeking a well‑connected pied‑à‑terre.
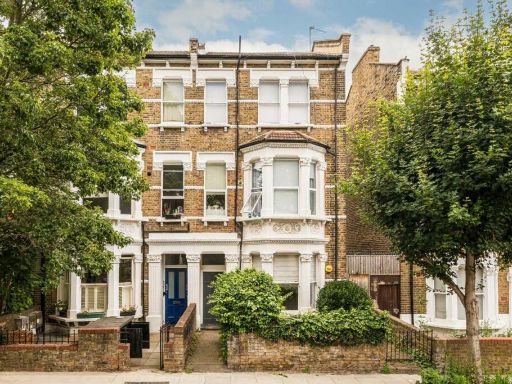 1 bedroom flat for sale in Ashmore Road, Maida Vale, W9 — £425,000 • 1 bed • 1 bath • 523 ft²
1 bedroom flat for sale in Ashmore Road, Maida Vale, W9 — £425,000 • 1 bed • 1 bath • 523 ft²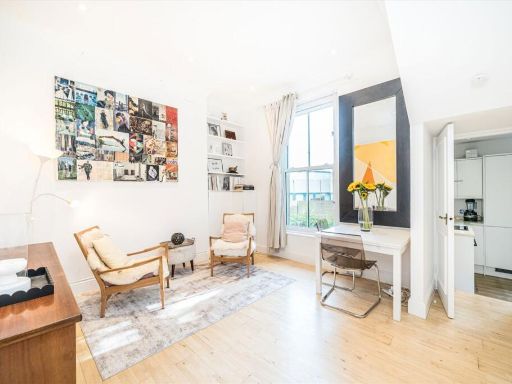 1 bedroom flat for sale in Ashmore Road, Maida Vale, W9 — £425,000 • 1 bed • 1 bath • 474 ft²
1 bedroom flat for sale in Ashmore Road, Maida Vale, W9 — £425,000 • 1 bed • 1 bath • 474 ft²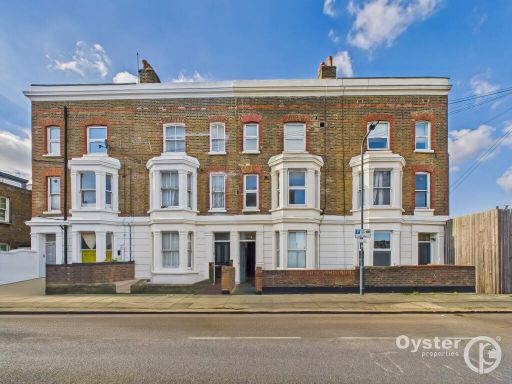 1 bedroom flat for sale in Claremont Road, London, W9 — £375,000 • 1 bed • 1 bath • 527 ft²
1 bedroom flat for sale in Claremont Road, London, W9 — £375,000 • 1 bed • 1 bath • 527 ft²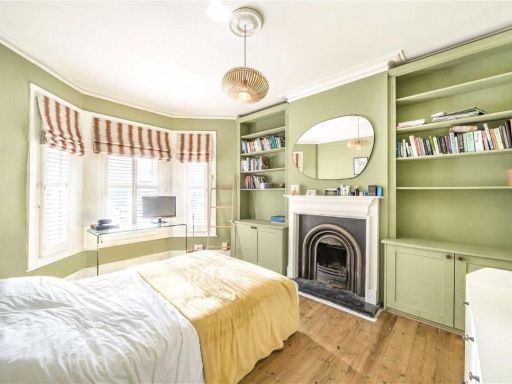 2 bedroom flat for sale in Kilburn Lane, Queens Park, W10 — £550,000 • 2 bed • 1 bath • 667 ft²
2 bedroom flat for sale in Kilburn Lane, Queens Park, W10 — £550,000 • 2 bed • 1 bath • 667 ft²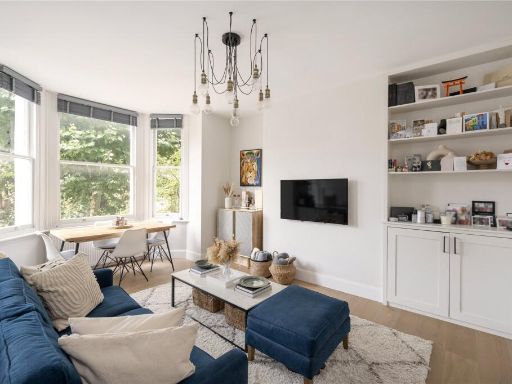 2 bedroom apartment for sale in Brondesbury Villas, Queen's Park, London, NW6 — £560,000 • 2 bed • 1 bath • 583 ft²
2 bedroom apartment for sale in Brondesbury Villas, Queen's Park, London, NW6 — £560,000 • 2 bed • 1 bath • 583 ft²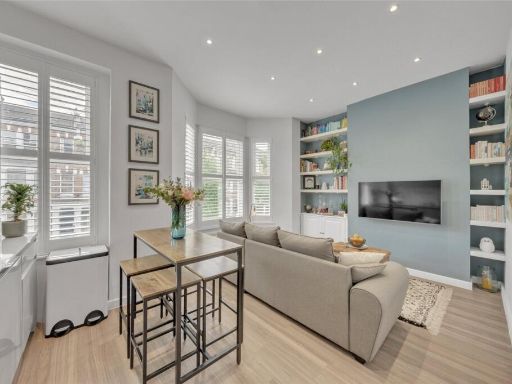 2 bedroom apartment for sale in Ashmore Road, London, W9 — £595,000 • 2 bed • 1 bath • 530 ft²
2 bedroom apartment for sale in Ashmore Road, London, W9 — £595,000 • 2 bed • 1 bath • 530 ft²