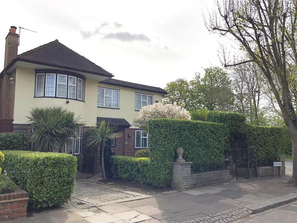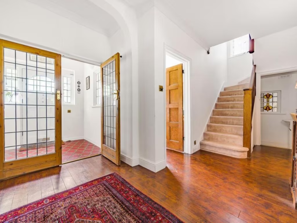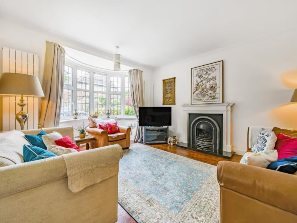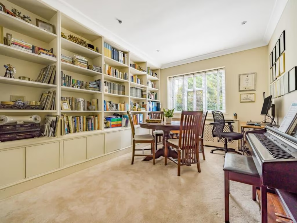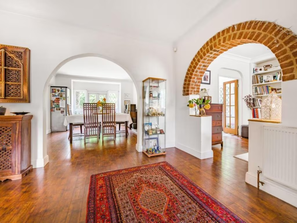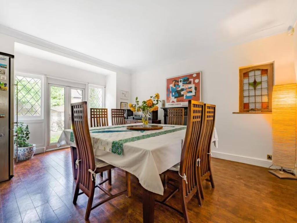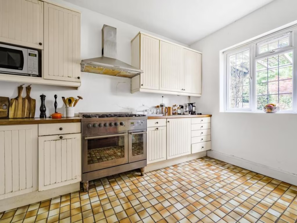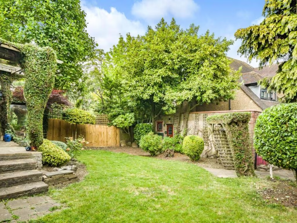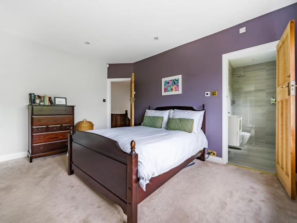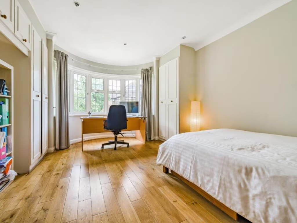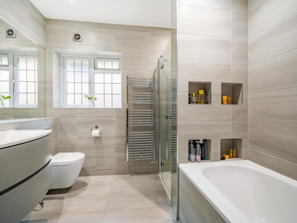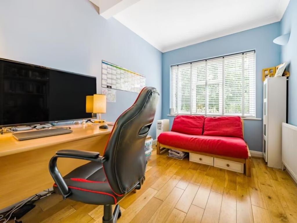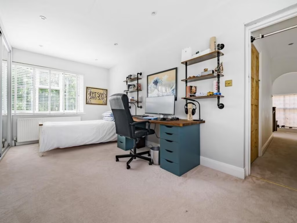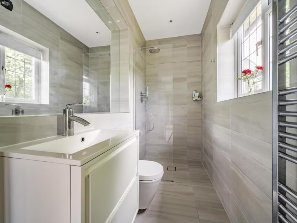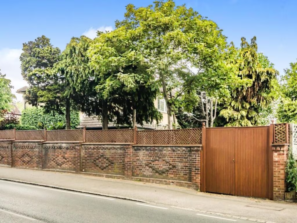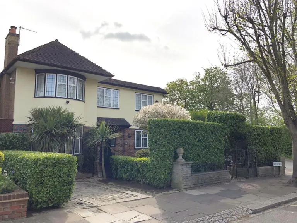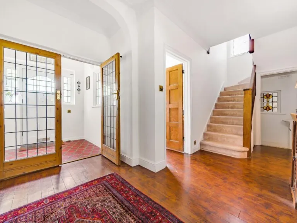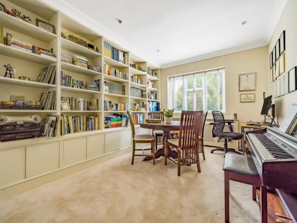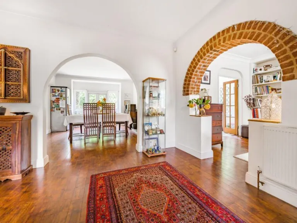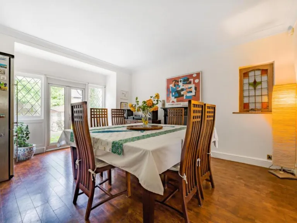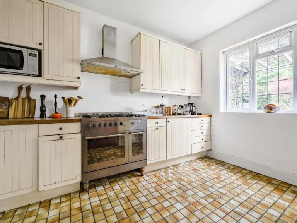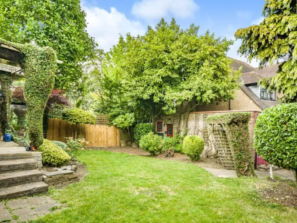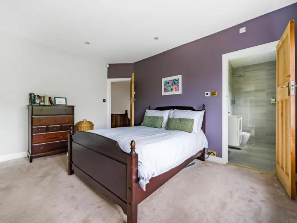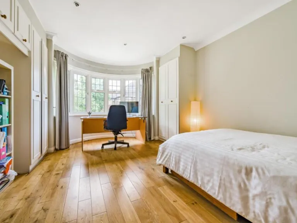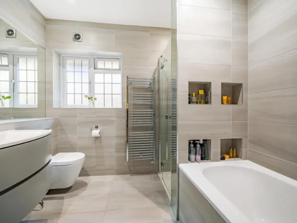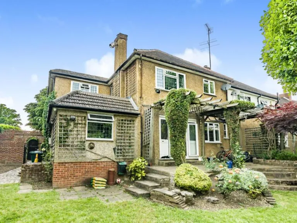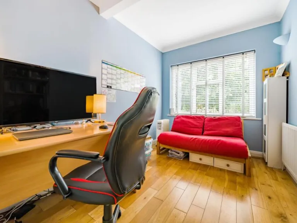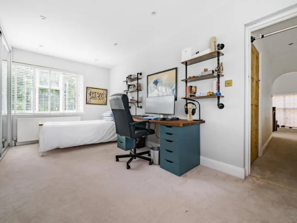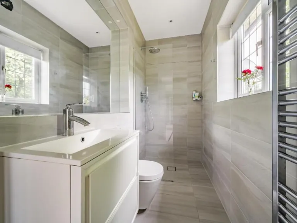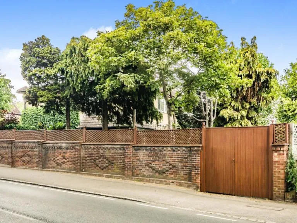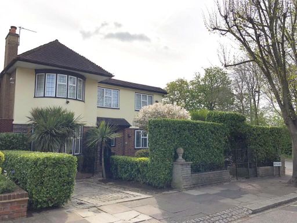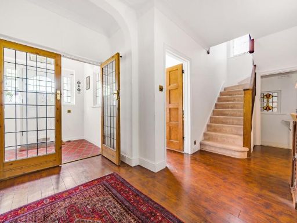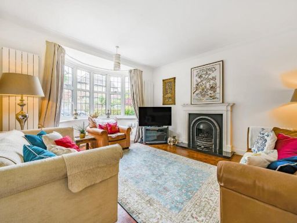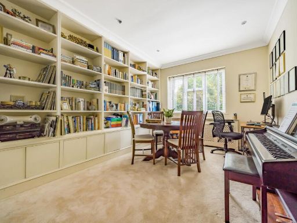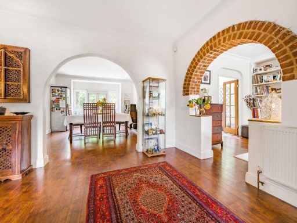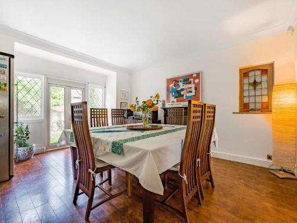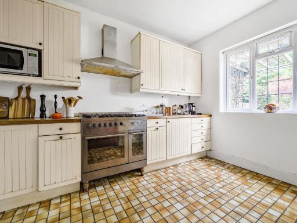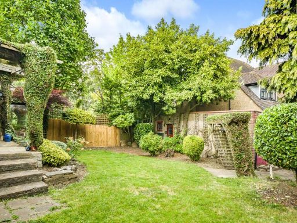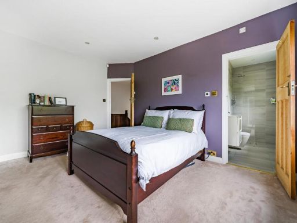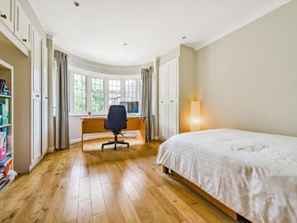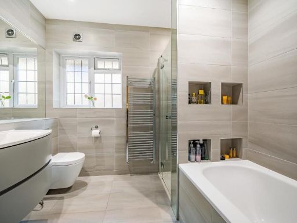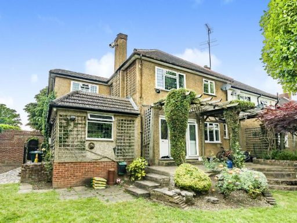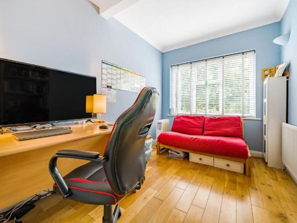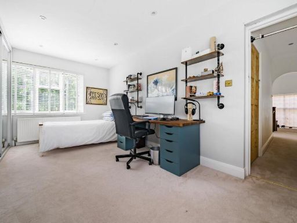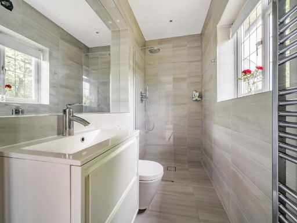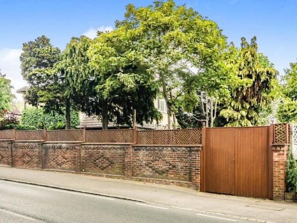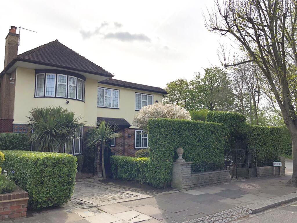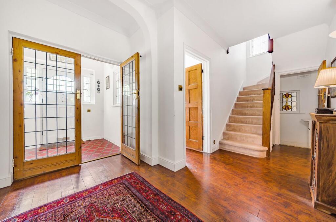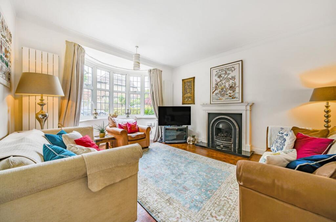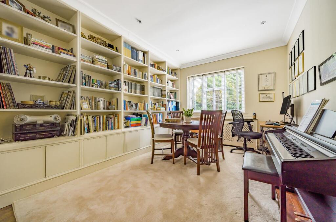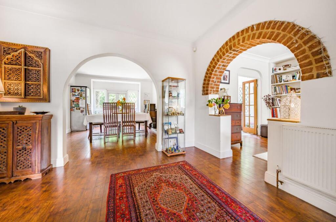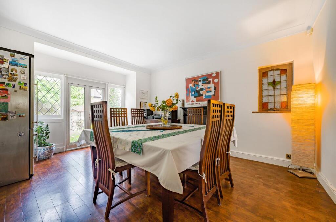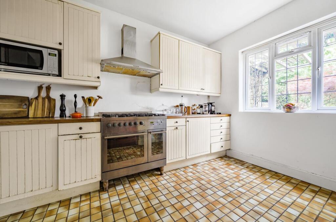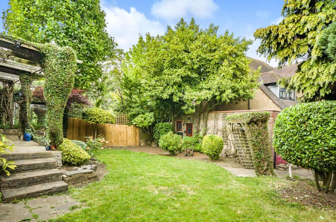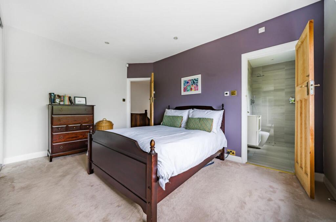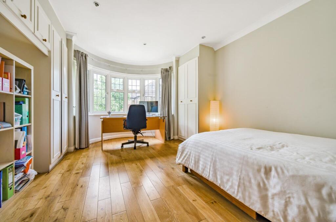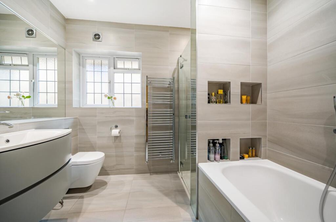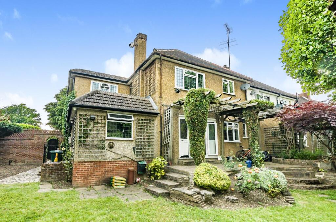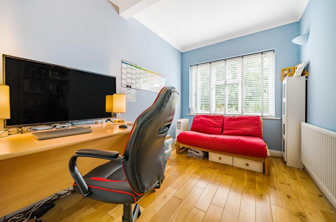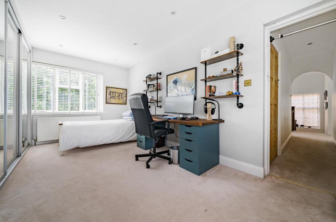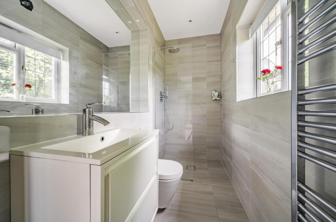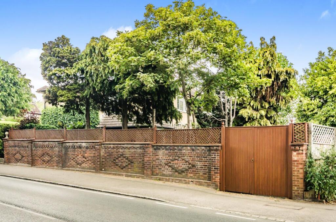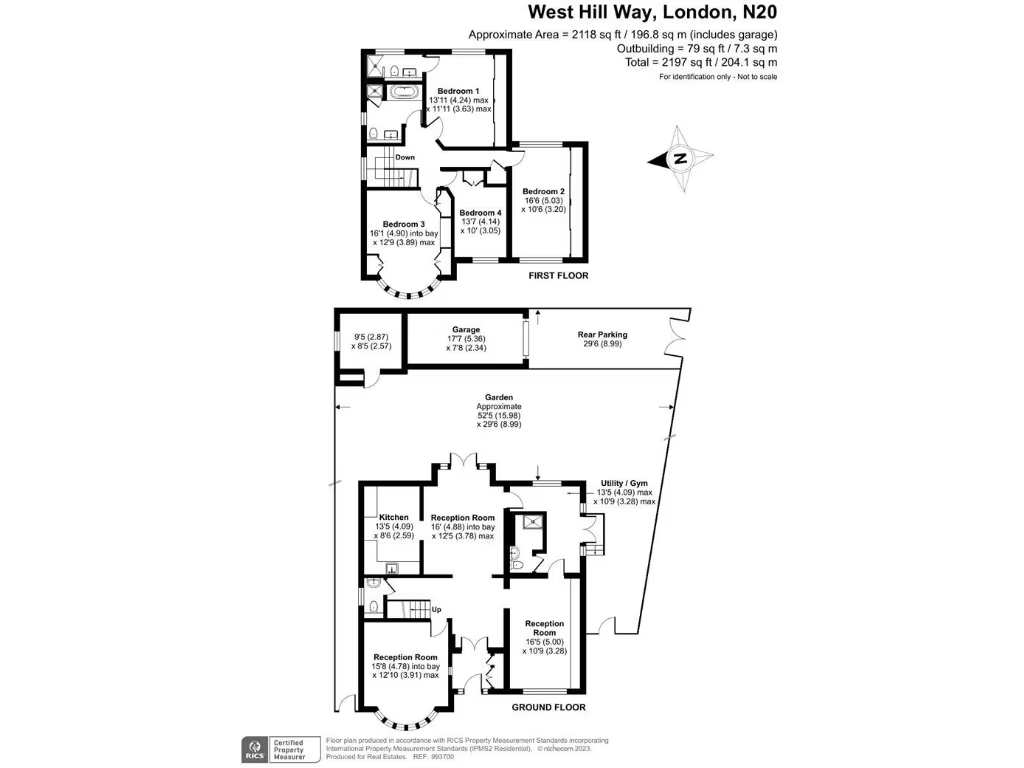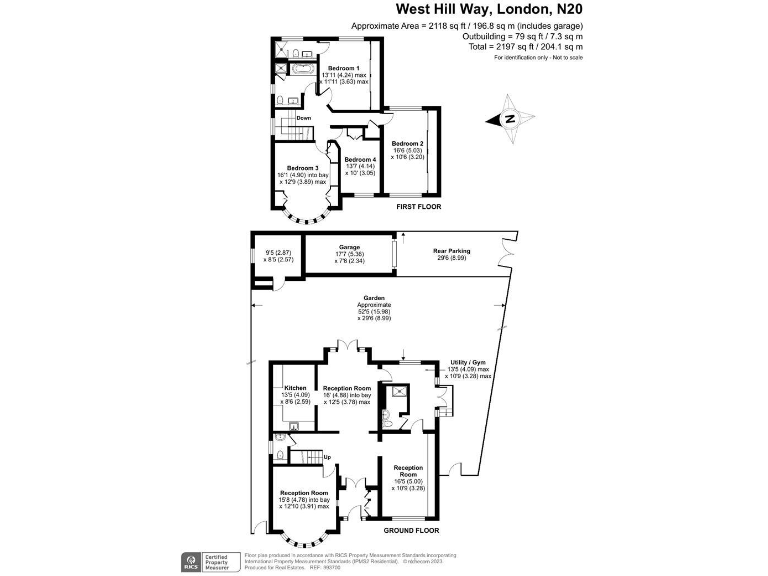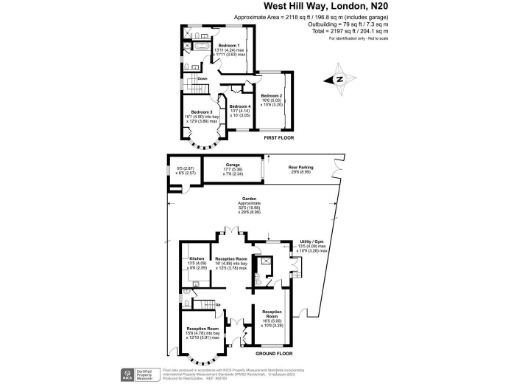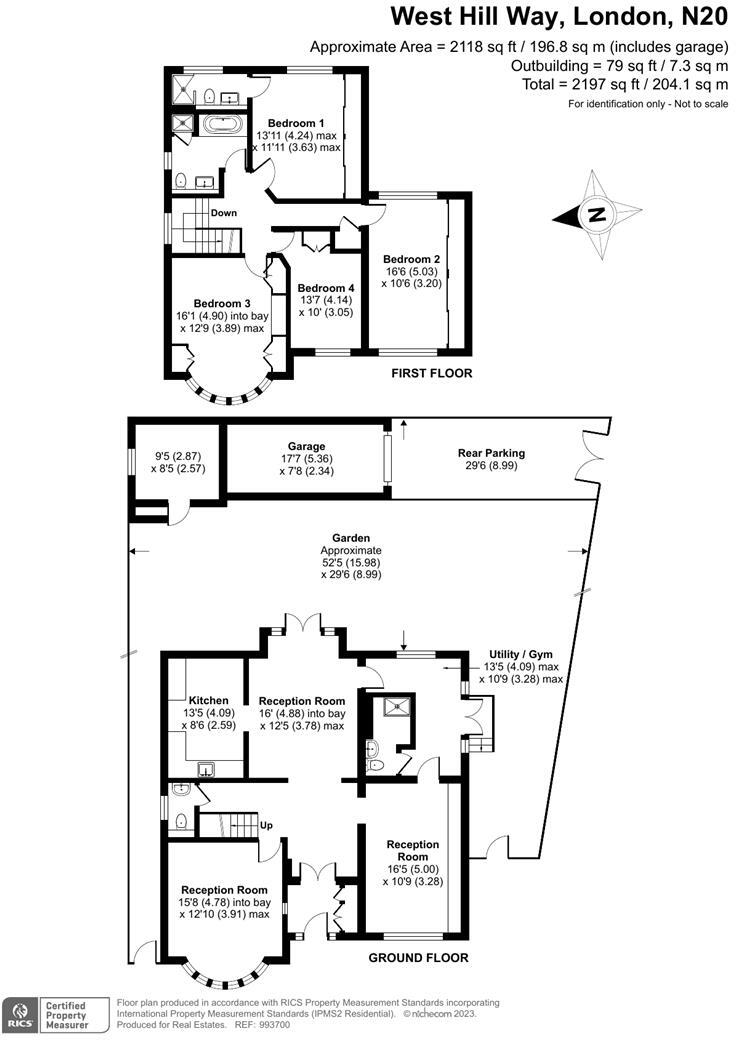Summary - 2 WEST HILL WAY LONDON N20 8QP
4 bed 2 bath Detached
Large 4-bed detached family home with garden, garage and extension potential.
Approximately 2,118 sq ft across multiple floors, spacious family layout
Set back in a quiet Totteridge turning, this substantial 4-bedroom, 2-bathroom detached home offers generous family living across approximately 2,118 sq ft. The house retains period character in places—stained glass and original doors in the hallway—and provides three reception rooms, a fitted kitchen, utility space and a ground-floor shower room. The master bedroom benefits from an en-suite; overall the layout suits growing families who need space to live and work from home.
Externally the plot is a strong asset: a large rear garden of roughly 50 ft and a substantial garage to the rear provide outdoor play space, storage and off-street parking. The property is chain free and has potential to extend further, subject to planning permission, which will appeal to buyers looking to add value or reconfigure living space.
Practical points to note: the house dates from the 1930s–1940s and walls are solid brick with no known insulation, so buyers should expect potential upgrading and insulation work. Council tax is described as quite expensive. Overall the home is well maintained but offers clear scope for modernisation to suit contemporary family life and energy-efficiency improvements.
Located near Totteridge & Whetstone Northern Line station, well-regarded local schools and recreational facilities, this home sits in a very low-crime, affluent neighbourhood with fast broadband and excellent mobile signal. Early viewing is recommended for families who want a spacious, characterful home with scope to personalise and extend.
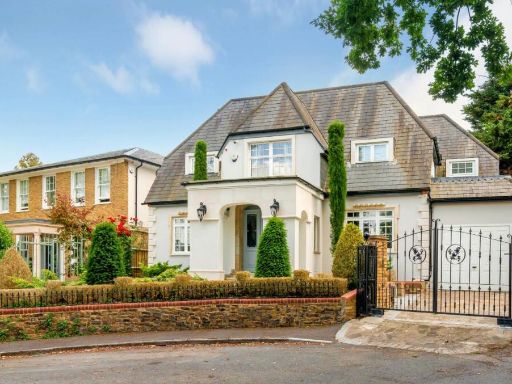 6 bedroom detached house for sale in Oaklands Road, Totteridge, N20 — £2,150,000 • 6 bed • 4 bath • 4500 ft²
6 bedroom detached house for sale in Oaklands Road, Totteridge, N20 — £2,150,000 • 6 bed • 4 bath • 4500 ft²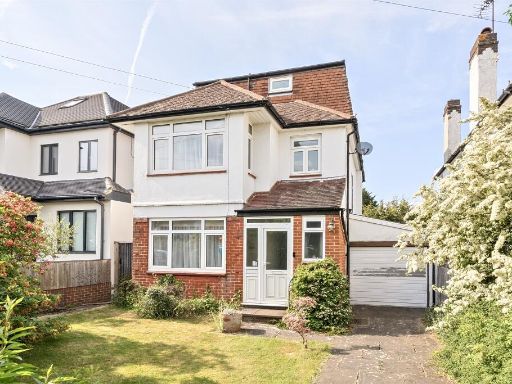 4 bedroom detached house for sale in Greenway, London, N20 — £1,250,000 • 4 bed • 2 bath • 1587 ft²
4 bedroom detached house for sale in Greenway, London, N20 — £1,250,000 • 4 bed • 2 bath • 1587 ft²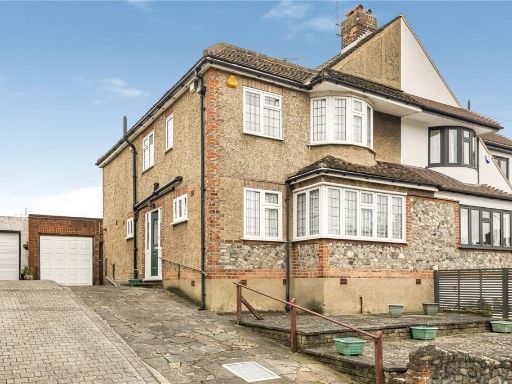 4 bedroom semi-detached house for sale in Oak Tree Drive, Totteridge, London, N20 — £999,950 • 4 bed • 2 bath • 1326 ft²
4 bedroom semi-detached house for sale in Oak Tree Drive, Totteridge, London, N20 — £999,950 • 4 bed • 2 bath • 1326 ft²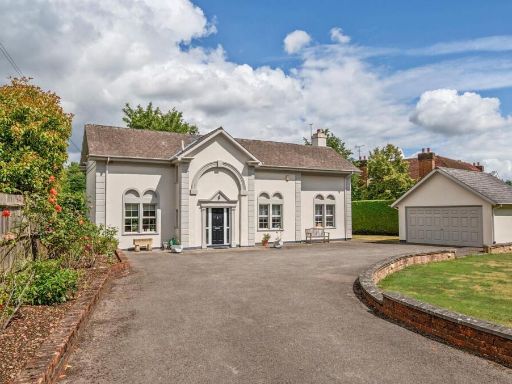 4 bedroom detached house for sale in Totteridge Common, Totteridge, N20 — £2,395,000 • 4 bed • 2 bath • 2555 ft²
4 bedroom detached house for sale in Totteridge Common, Totteridge, N20 — £2,395,000 • 4 bed • 2 bath • 2555 ft²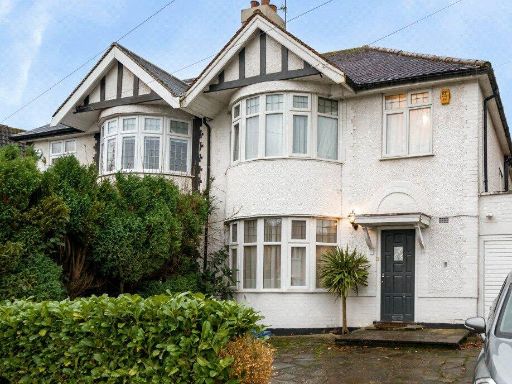 4 bedroom semi-detached house for sale in West Hill Way, Totteridge, London, N20 — £1,200,000 • 4 bed • 1 bath • 1592 ft²
4 bedroom semi-detached house for sale in West Hill Way, Totteridge, London, N20 — £1,200,000 • 4 bed • 1 bath • 1592 ft²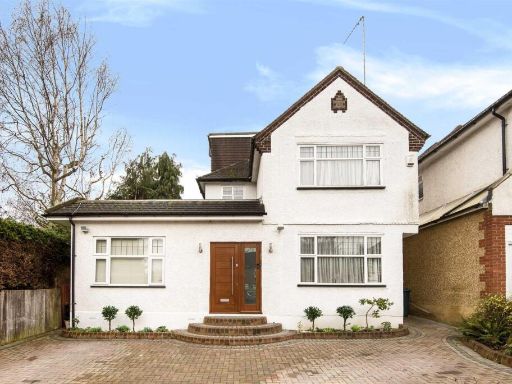 4 bedroom detached house for sale in Greenway, Totteridge, N20 — £1,500,000 • 4 bed • 2 bath • 2510 ft²
4 bedroom detached house for sale in Greenway, Totteridge, N20 — £1,500,000 • 4 bed • 2 bath • 2510 ft²