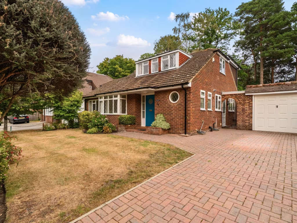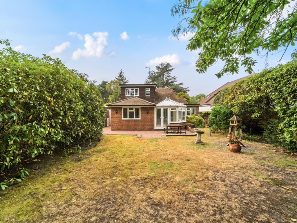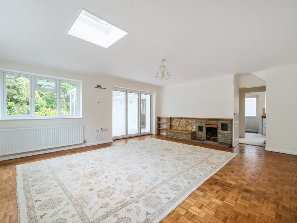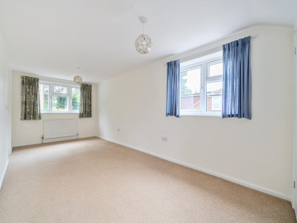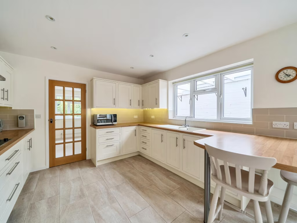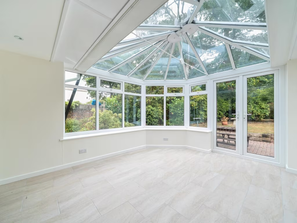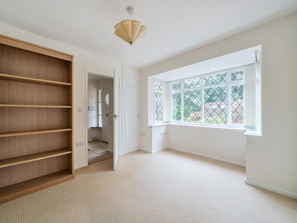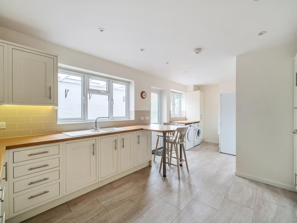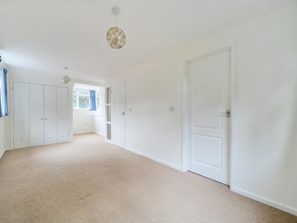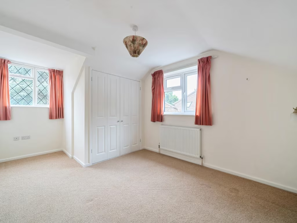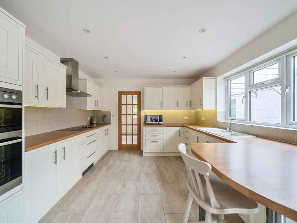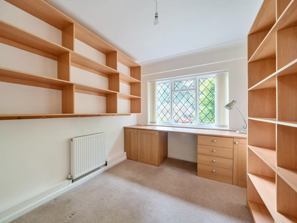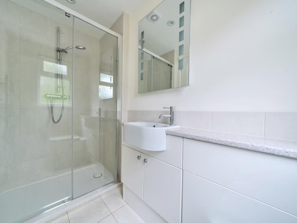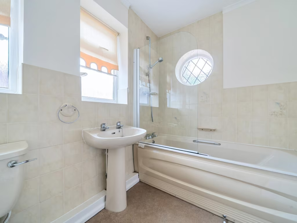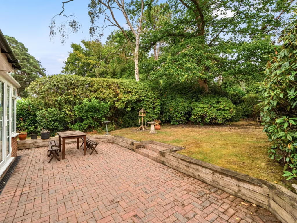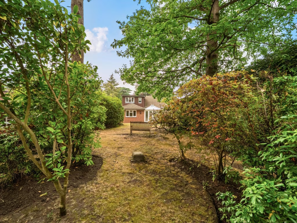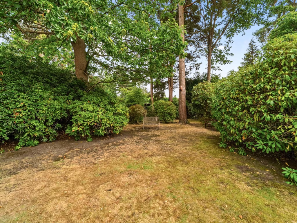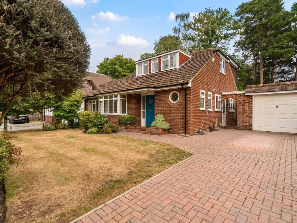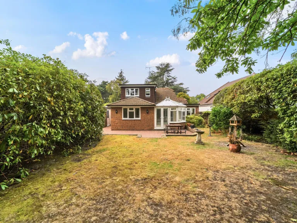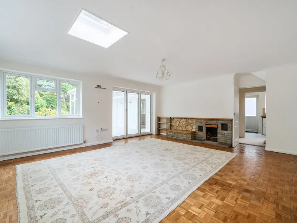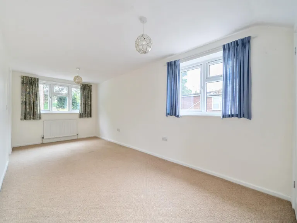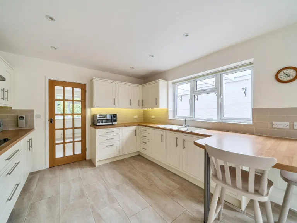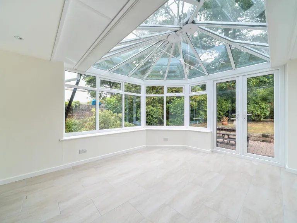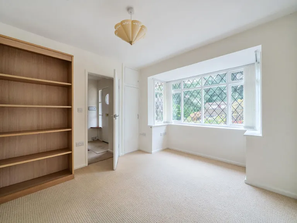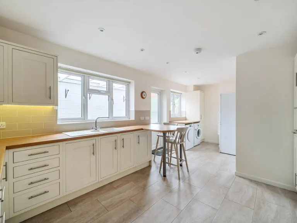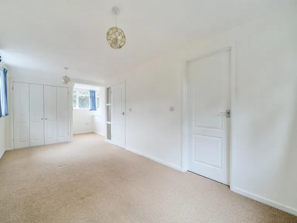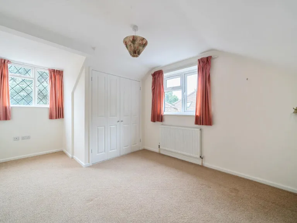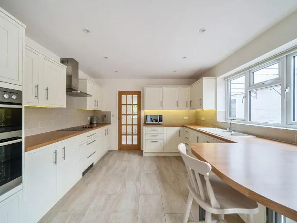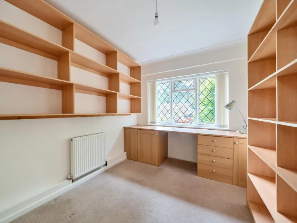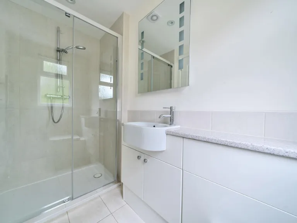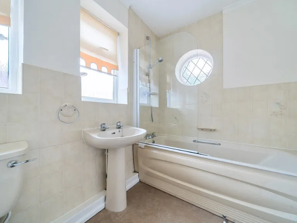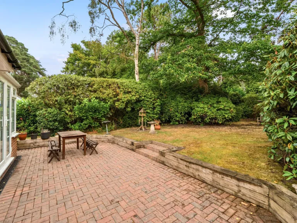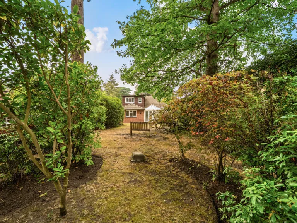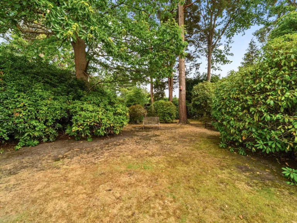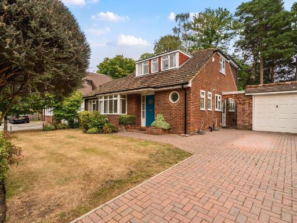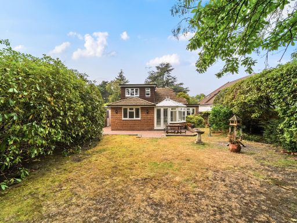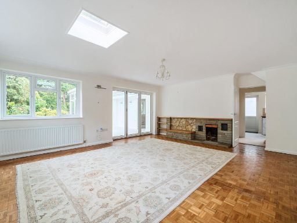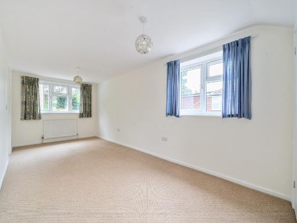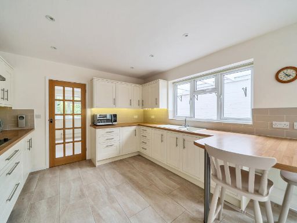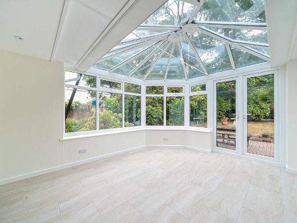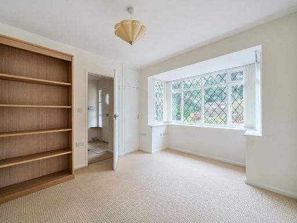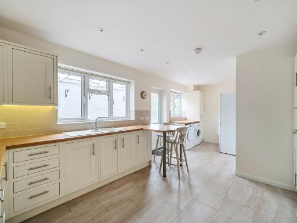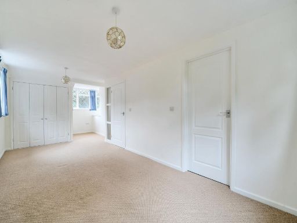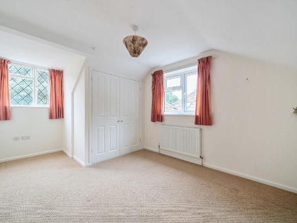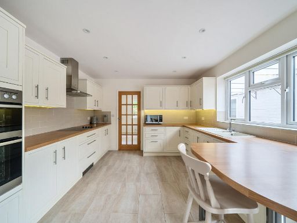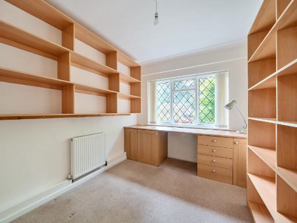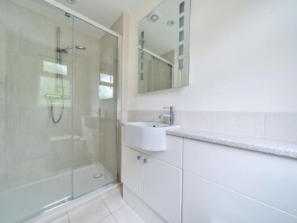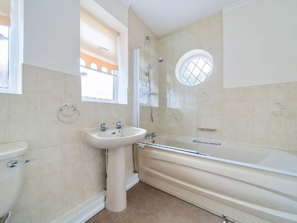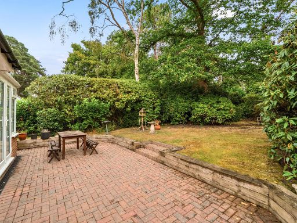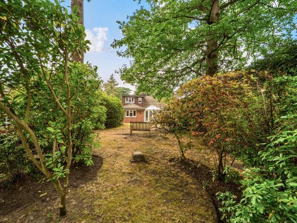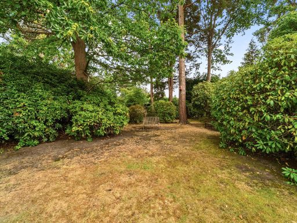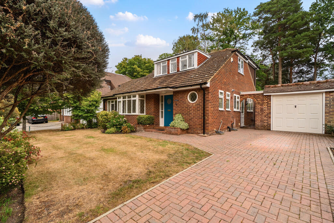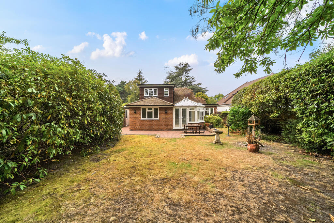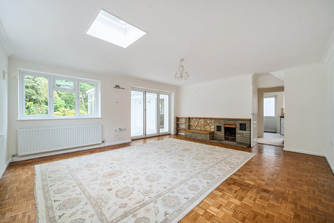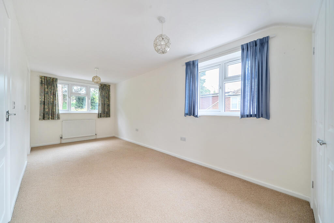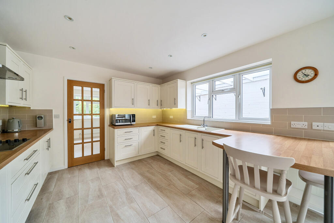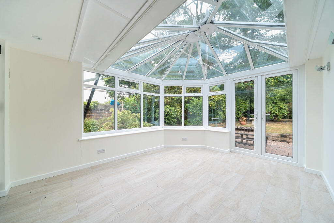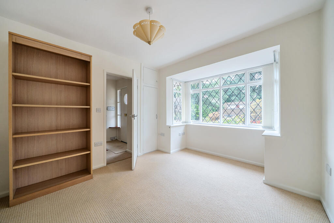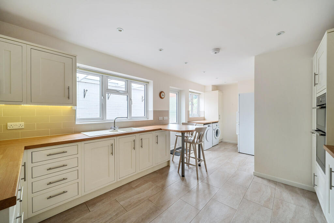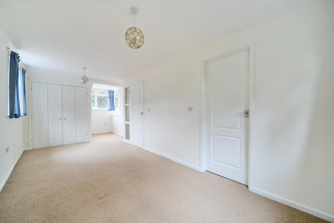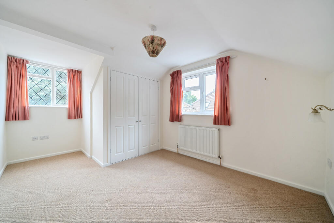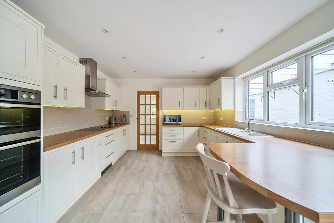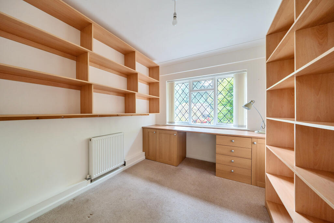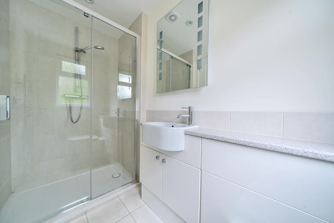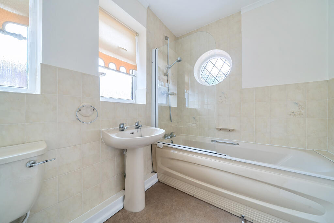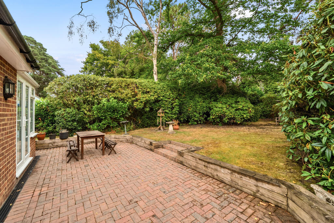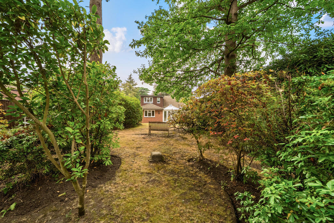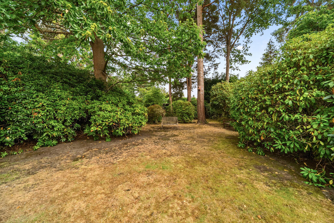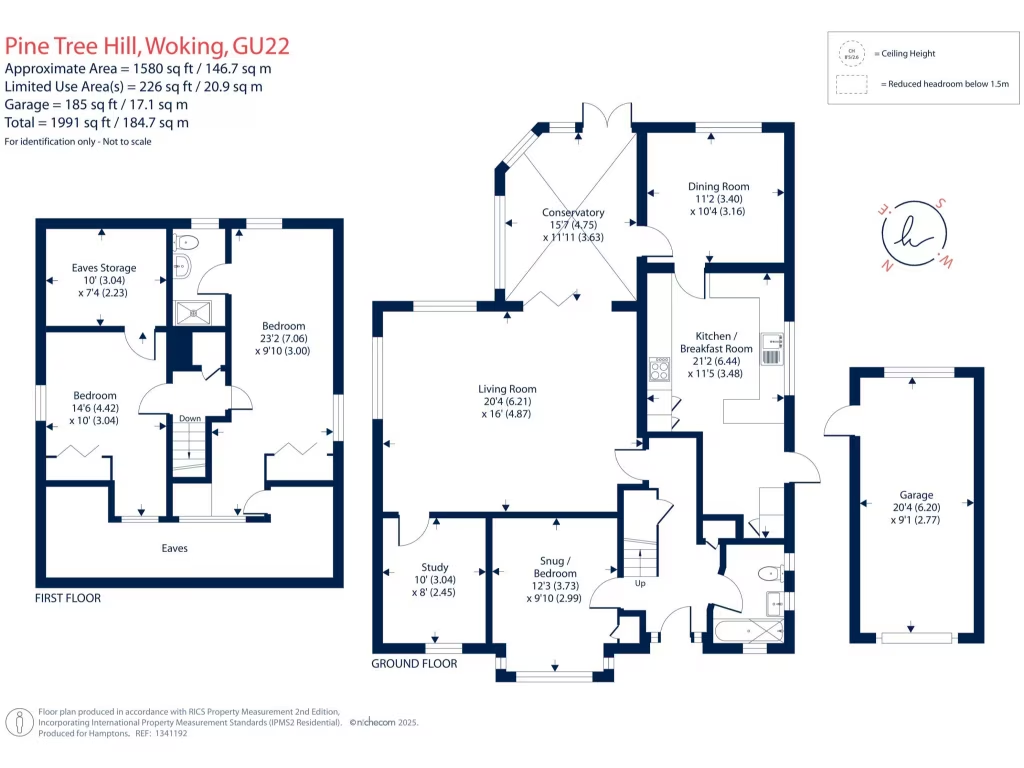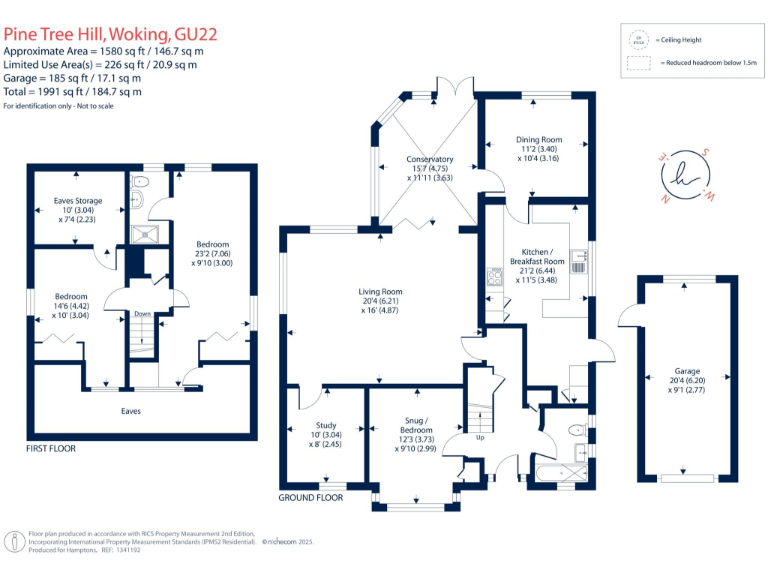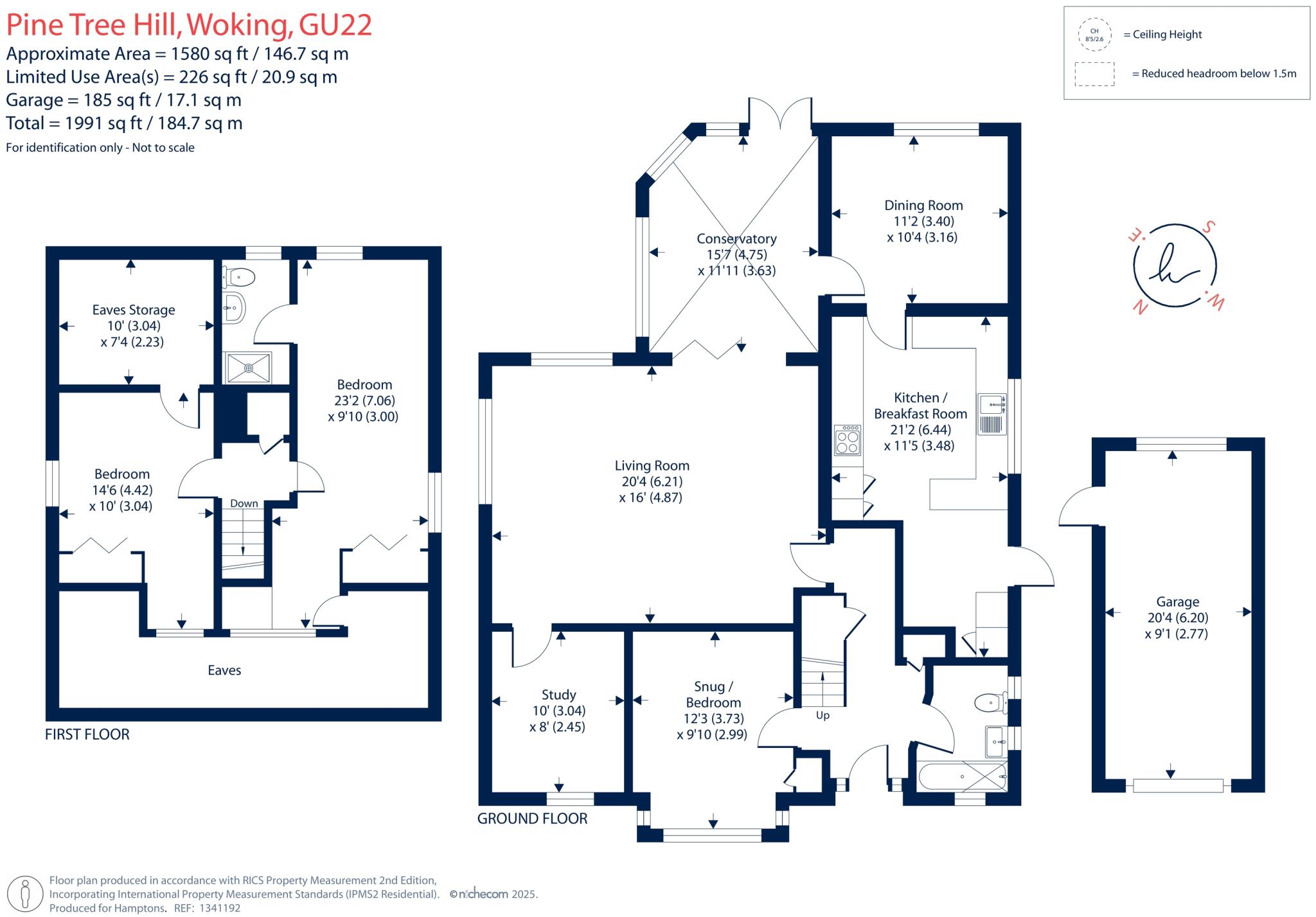Summary - Pine Tree Hill, Woking, GU22 GU22 8LY
3 bed 2 bath Detached
Large garden and garage in a sought-after Pyrford location ideal for families.
Extremely large living space across multiple reception rooms and conservatory
Large mature rear garden with landscaped areas and lawn
Garage plus private driveway providing multiple parking spaces
Built 1967–75; may need modernisation and energy upgrades
Cavity walls assumed uninsulated — potential insulation needed
Warm-air mains gas heating; consider efficiency improvements
Fast broadband, excellent mobile signal and very low crime
Council tax described as quite expensive
Set on a large plot in a quiet Pyrford neighbourhood, this spacious three-bedroom detached house delivers flexible family living across well-proportioned rooms. The ground floor includes a living room that flows to a conservatory and landscaped rear garden, a separate dining room, study and a generous kitchen/breakfast room — useful for everyday family life and entertaining. Upstairs are two further bedrooms, including a principal bedroom with ensuite and eaves storage.
Practical benefits are strong: off-street parking, a garage, fast broadband and excellent mobile signal. Local schools rate highly and mainline stations to London are within easy reach, making the house suitable for commuting families. The property’s size and layout also offer scope to adapt rooms to suit home-working or growing children.
Buyers should note the house dates from 1967–75 and has cavity walls with no added insulation (assumed), and warm-air gas heating — items to consider for future energy upgrades. Council tax is described as quite expensive. Overall, this is a very large, well-located family home with good outside space and clear potential to personalise and improve energy efficiency over time.
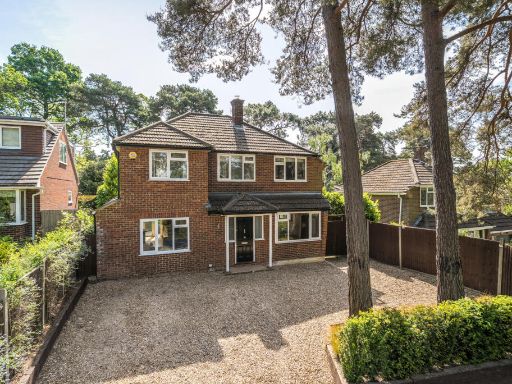 4 bedroom detached house for sale in Pine Tree Hill, Pyrford, GU22 — £950,000 • 4 bed • 2 bath • 1347 ft²
4 bedroom detached house for sale in Pine Tree Hill, Pyrford, GU22 — £950,000 • 4 bed • 2 bath • 1347 ft²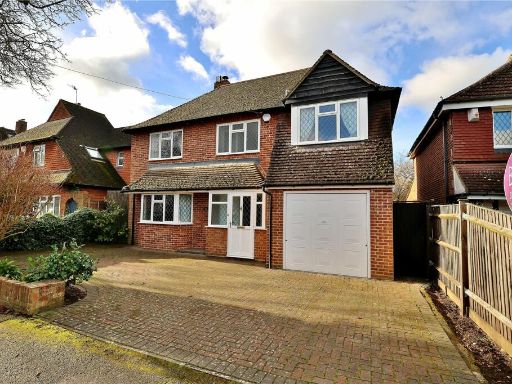 4 bedroom detached house for sale in Lovelace Drive, Pyrford, Woking, Surrey, GU22 — £920,000 • 4 bed • 2 bath • 1523 ft²
4 bedroom detached house for sale in Lovelace Drive, Pyrford, Woking, Surrey, GU22 — £920,000 • 4 bed • 2 bath • 1523 ft²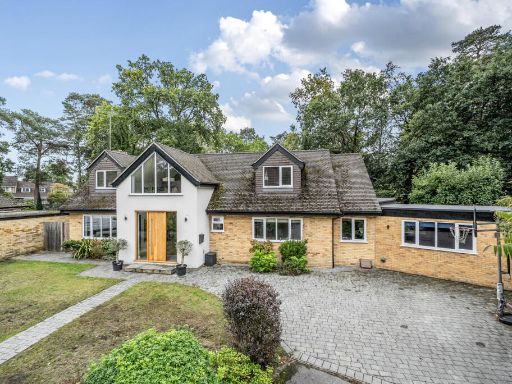 5 bedroom detached house for sale in Orchard Lea Close, Pyrford, GU22 — £1,300,000 • 5 bed • 3 bath • 2494 ft²
5 bedroom detached house for sale in Orchard Lea Close, Pyrford, GU22 — £1,300,000 • 5 bed • 3 bath • 2494 ft²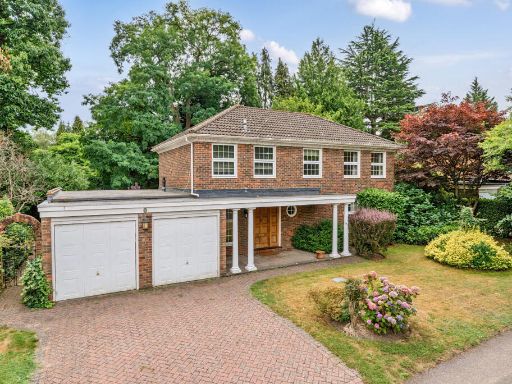 4 bedroom detached house for sale in Redcourt, Pyrford, GU22 — £1,000,000 • 4 bed • 2 bath • 1957 ft²
4 bedroom detached house for sale in Redcourt, Pyrford, GU22 — £1,000,000 • 4 bed • 2 bath • 1957 ft²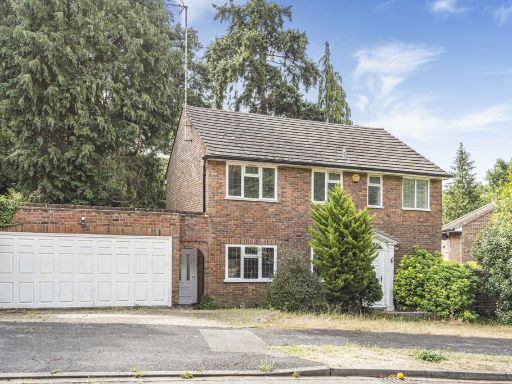 4 bedroom detached house for sale in Broomcroft Close, Woking, Surrey, GU22 — £875,000 • 4 bed • 3 bath • 1970 ft²
4 bedroom detached house for sale in Broomcroft Close, Woking, Surrey, GU22 — £875,000 • 4 bed • 3 bath • 1970 ft²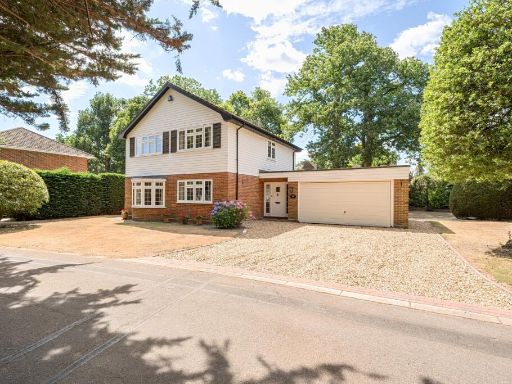 4 bedroom detached house for sale in Crossacres, Pyrford Woods, Woking, Surrey, GU22 — £1,150,000 • 4 bed • 2 bath • 1500 ft²
4 bedroom detached house for sale in Crossacres, Pyrford Woods, Woking, Surrey, GU22 — £1,150,000 • 4 bed • 2 bath • 1500 ft²