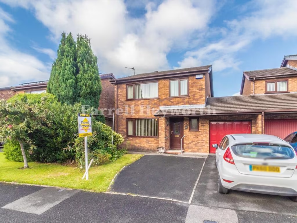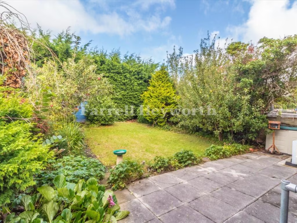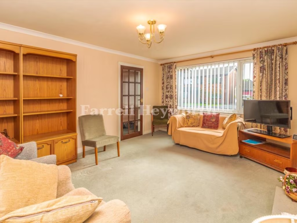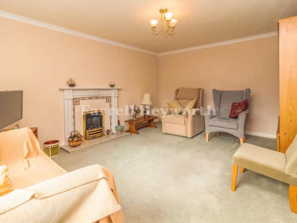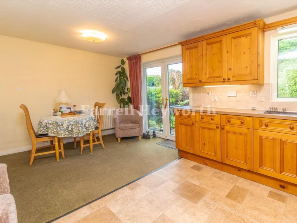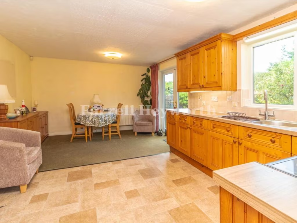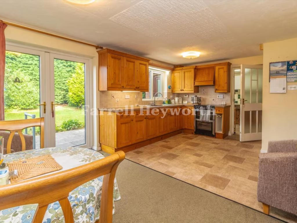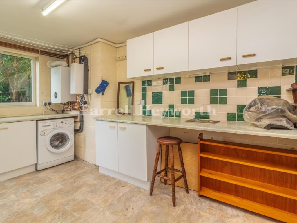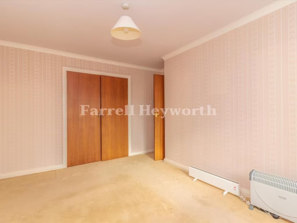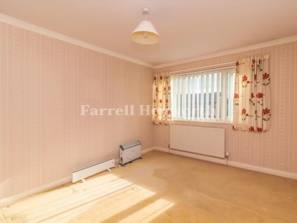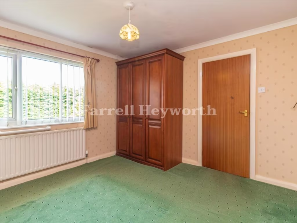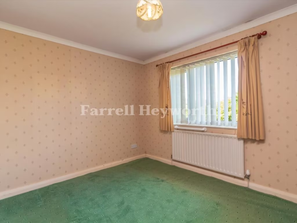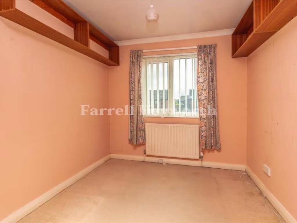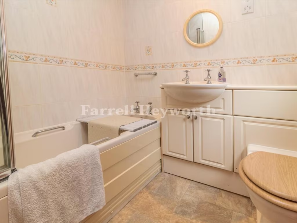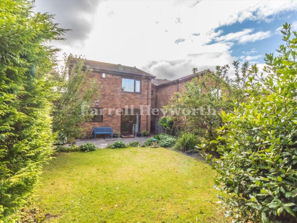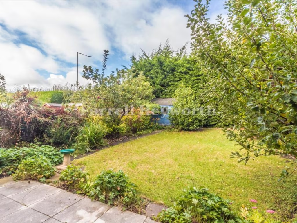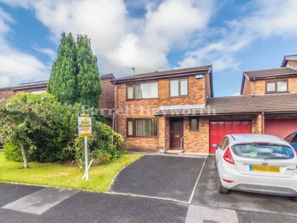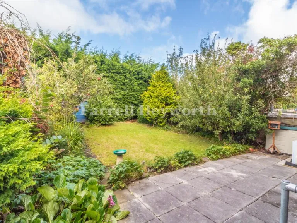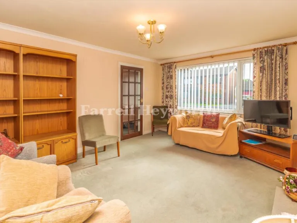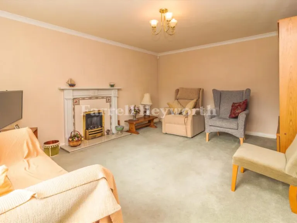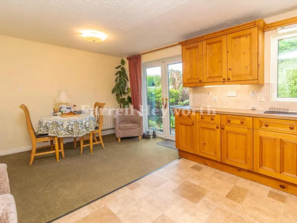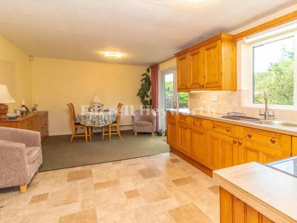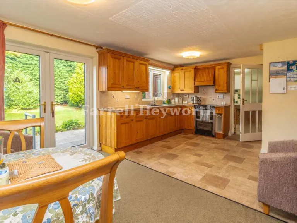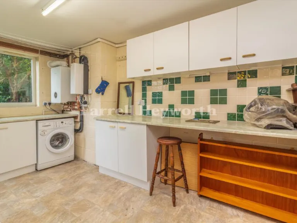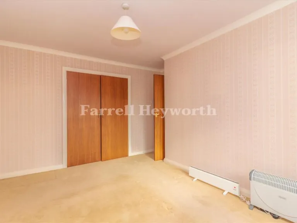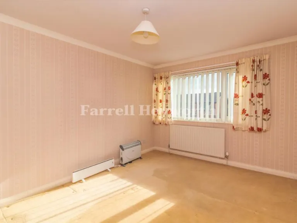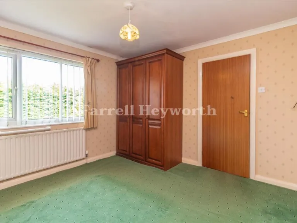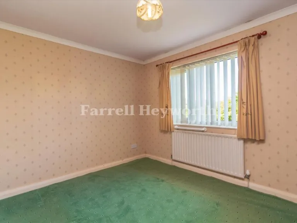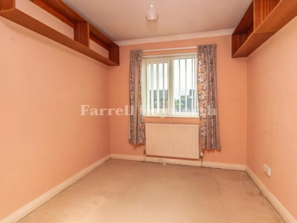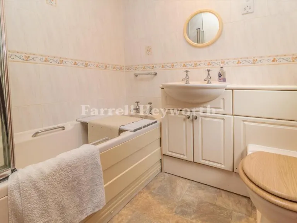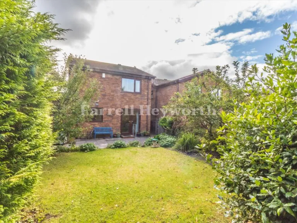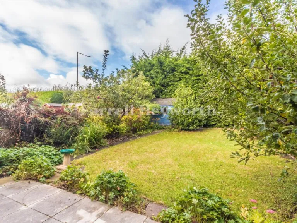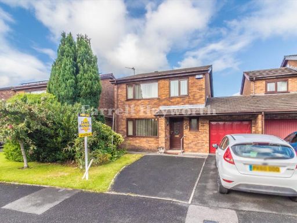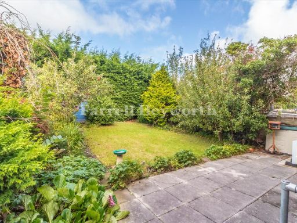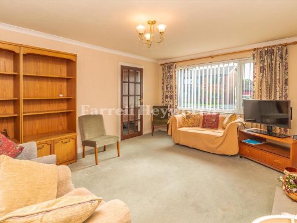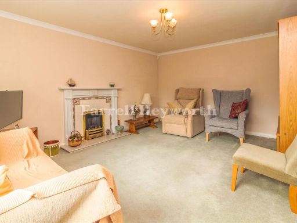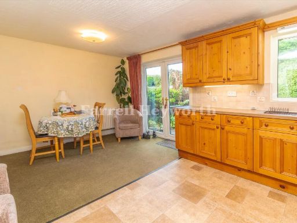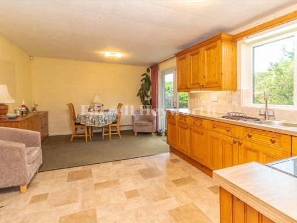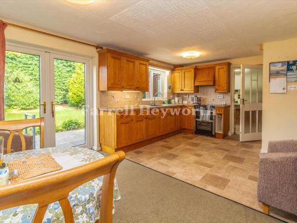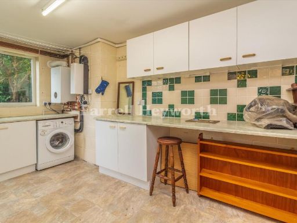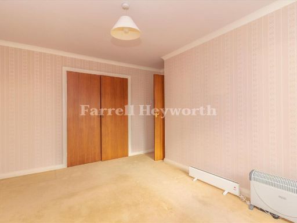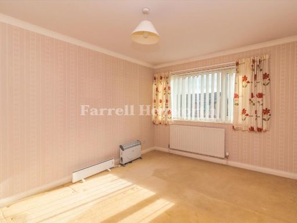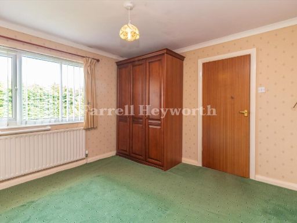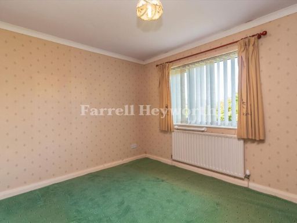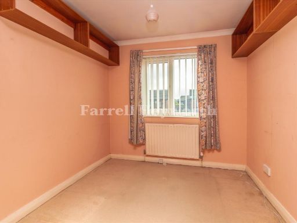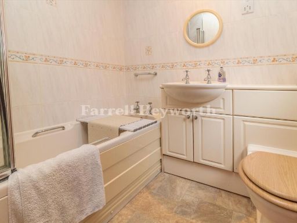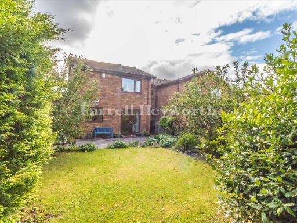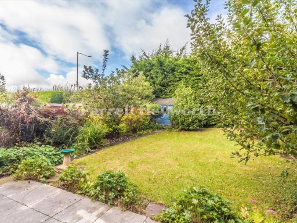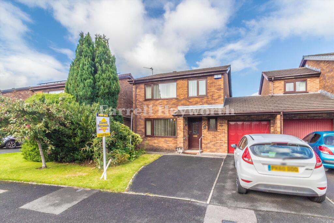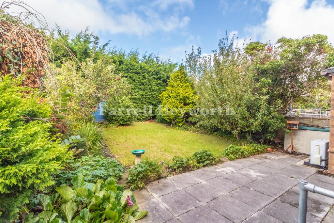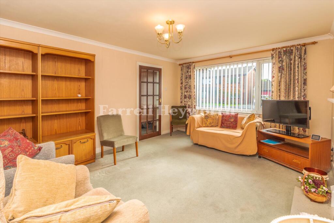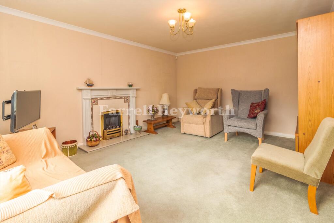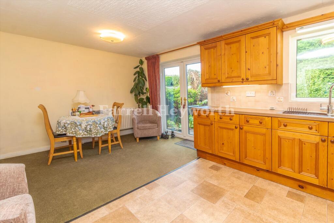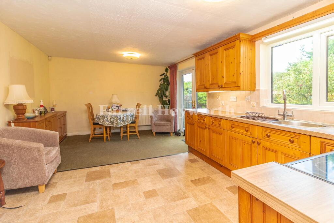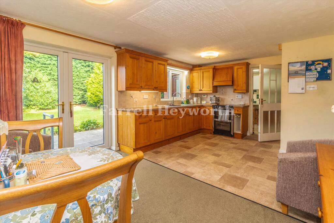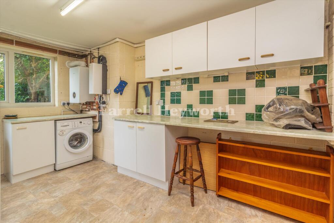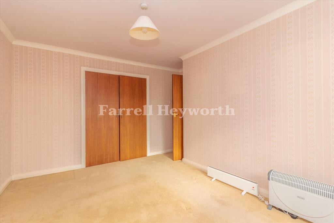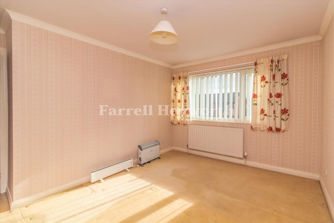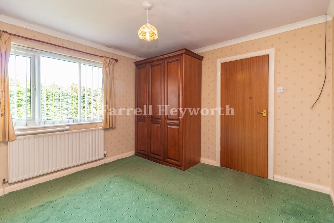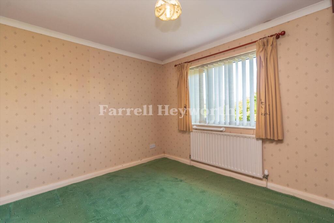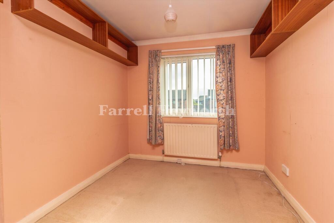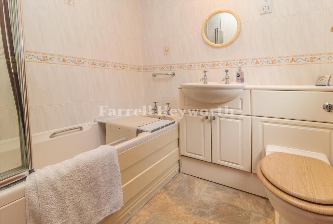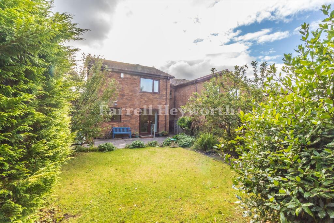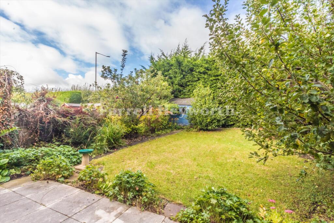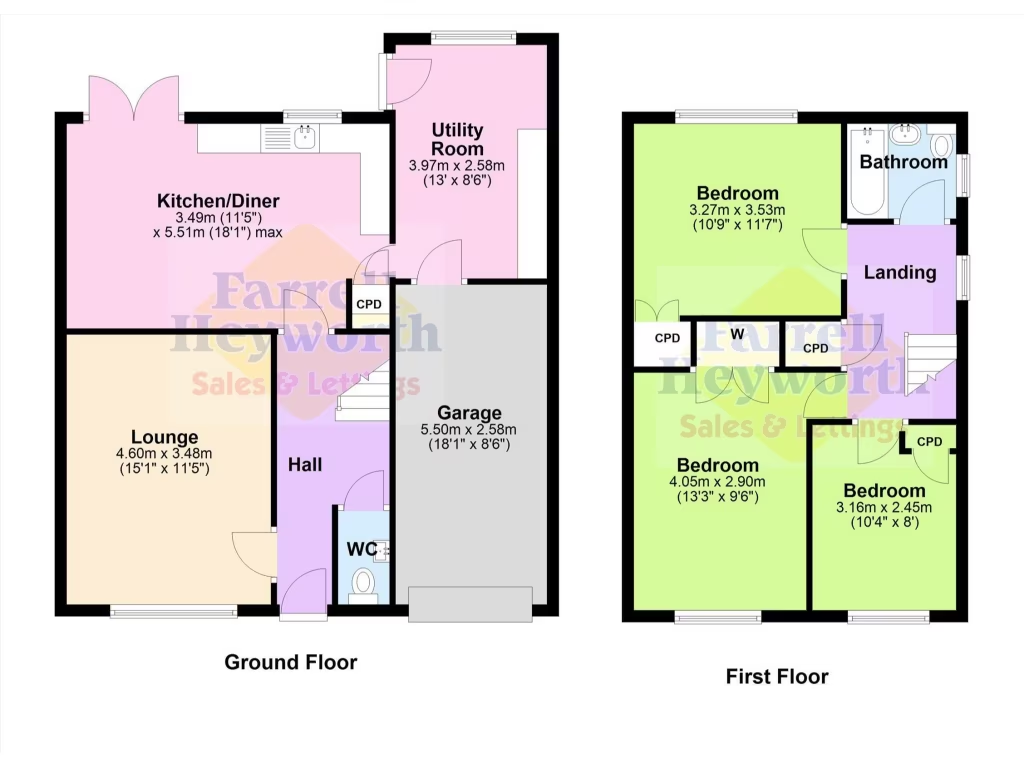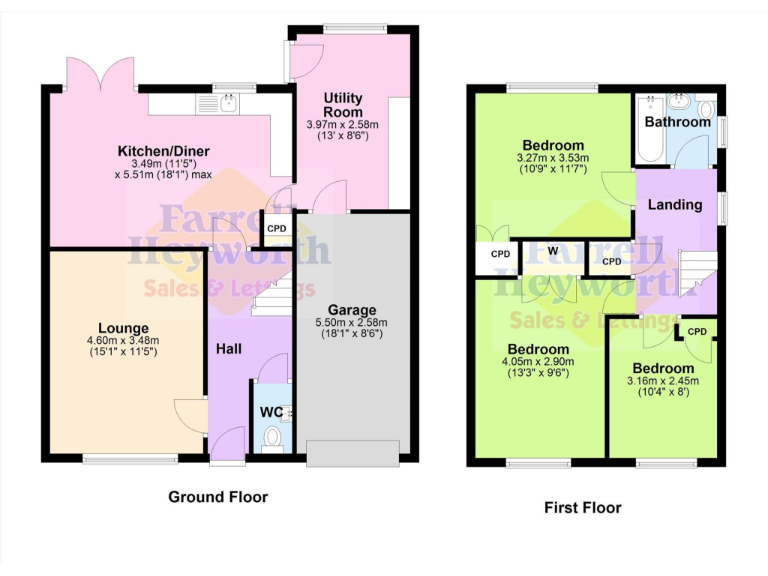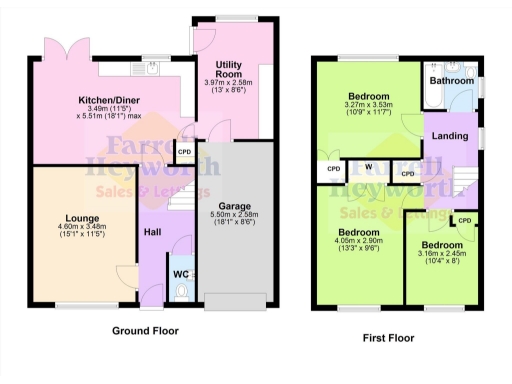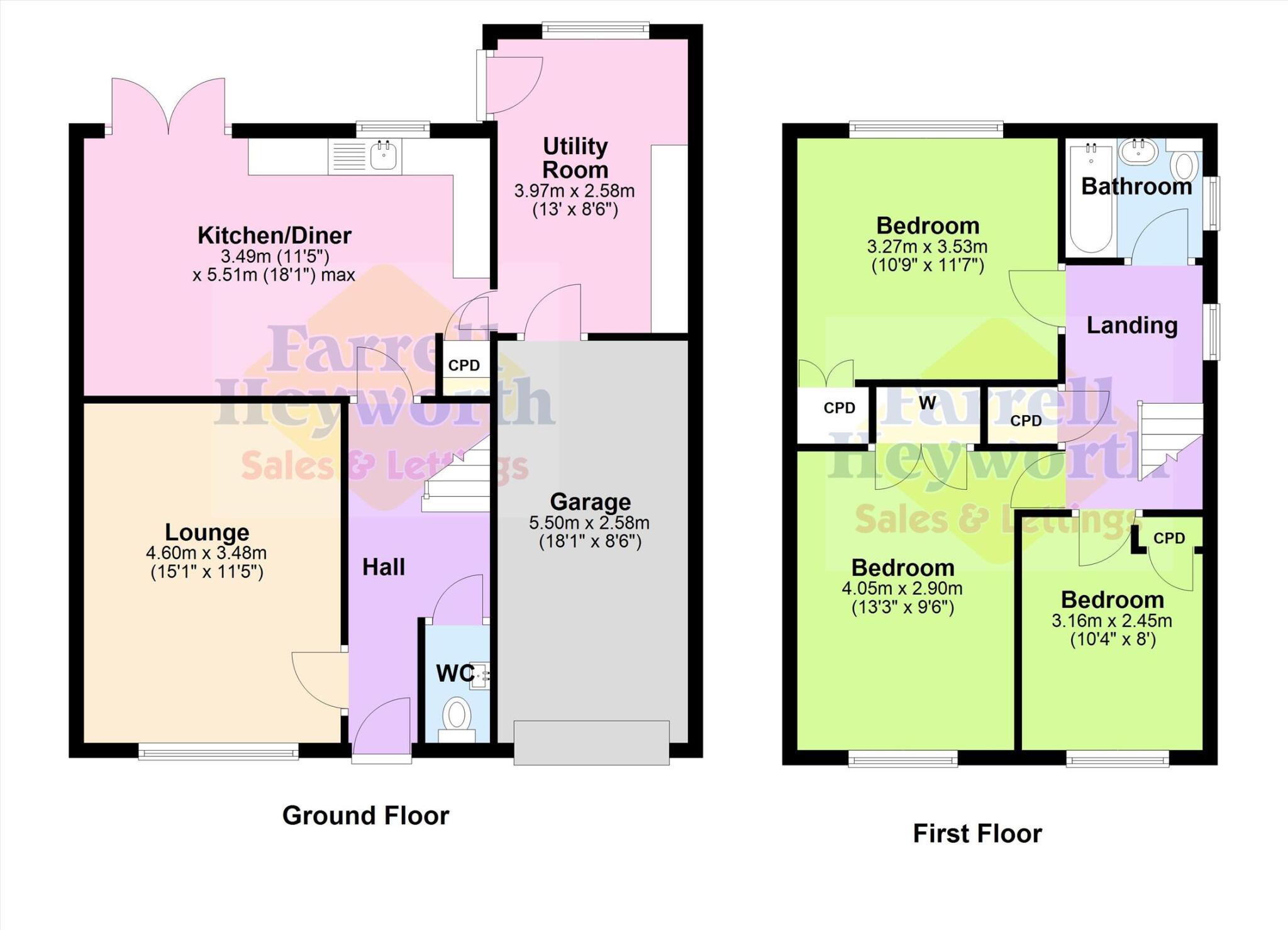Summary - 12 MEADOW PARK CABUS PRESTON PR3 1RE
3 bed 1 bath House
Three-bedroom 1980s link-detached with garage, driveway and private garden — ideal for families..
- Three bedrooms with lounge and kitchen-diner and French doors to garden
- Ground-floor WC and separate utility with integral garage access
- Double-width driveway plus single garage for off-road parking
- Decent private rear garden: patio, lawn, hedges and seclusion
- Built 1980s with double glazing installed post-2002
- Single three-piece bathroom for three bedrooms (one bathroom)
- Average overall size ~823 sq ft; scope for modernisation
- Council Tax Band D; very low local crime rate
Set in a quiet cul-de-sac just off Lancaster Road, this three-bedroom link-detached home offers practical family living with good parking and a private rear garden. The ground floor layout includes a lounge, kitchen-diner with French doors to the garden, separate WC and a useful utility room with integral access to the garage — handy for muddy boots and everyday tumblers.
Built in the 1980s and updated with double glazing after 2002, the property is comfortable and energy-efficient for its age. The plot is a decent size for the area, providing a secluded patio and lawn bordered by hedging — a straightforward outdoor space for children and pets.
The house is well placed for local amenities and bus routes, and is about one mile from Garstang town centre with shops, primary schools rated Good and convenient transport links. Broadband speeds are fast and the area has very low crime, making it appealing to families seeking a calm suburban location.
Practical points to note: the home is average in overall size at about 823 sq ft and has a single three-piece bathroom serving three bedrooms. Council Tax is Band D. While well maintained, the property reflects 1980s finishes in places and offers scope for personal updating or reconfiguration to suit modern family needs.
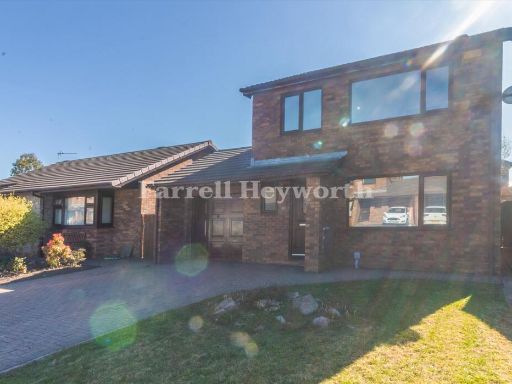 3 bedroom detached house for sale in Meadow Park, Cabus, Preston, PR3 — £325,000 • 3 bed • 1 bath • 884 ft²
3 bedroom detached house for sale in Meadow Park, Cabus, Preston, PR3 — £325,000 • 3 bed • 1 bath • 884 ft²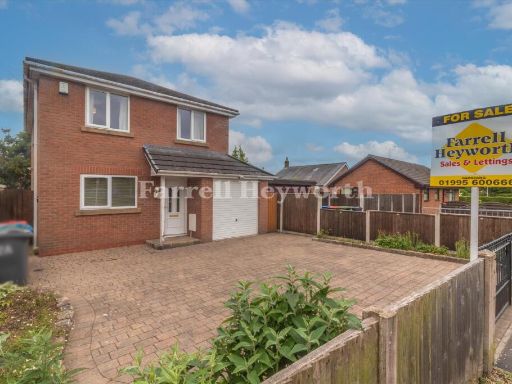 3 bedroom house for sale in Green Lane West, Garstang, Preston, PR3 — £295,000 • 3 bed • 1 bath • 855 ft²
3 bedroom house for sale in Green Lane West, Garstang, Preston, PR3 — £295,000 • 3 bed • 1 bath • 855 ft²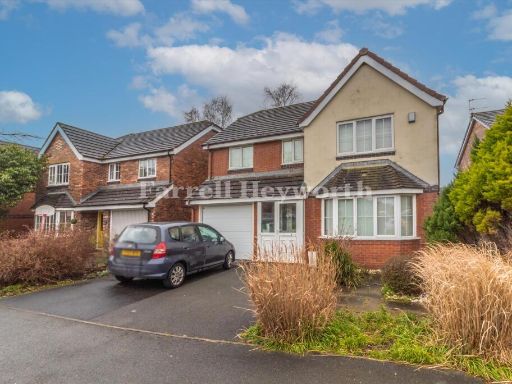 4 bedroom detached house for sale in Woburn Way, Claughton On Brock, Preston, PR3 — £350,000 • 4 bed • 1 bath • 884 ft²
4 bedroom detached house for sale in Woburn Way, Claughton On Brock, Preston, PR3 — £350,000 • 4 bed • 1 bath • 884 ft²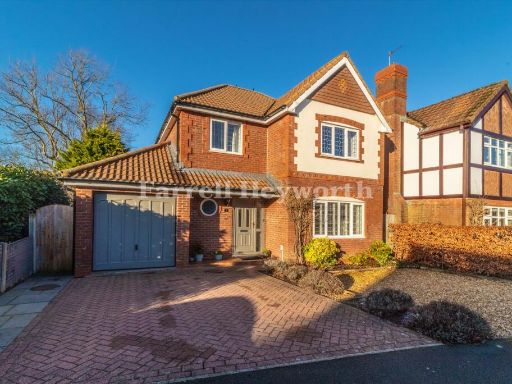 4 bedroom detached house for sale in The Toppings, Garstang, Preston, PR3 — £460,000 • 4 bed • 1 bath • 1081 ft²
4 bedroom detached house for sale in The Toppings, Garstang, Preston, PR3 — £460,000 • 4 bed • 1 bath • 1081 ft²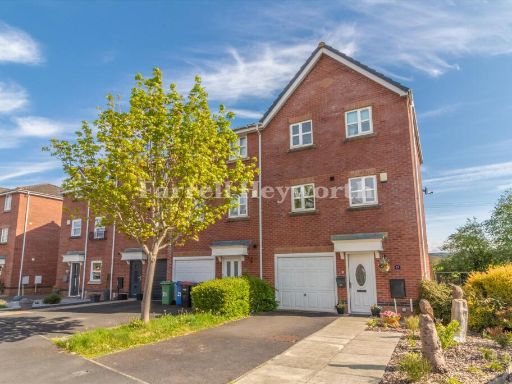 3 bedroom house for sale in Spalding Avenue, Garstang, Preston, PR3 — £275,000 • 3 bed • 1 bath • 806 ft²
3 bedroom house for sale in Spalding Avenue, Garstang, Preston, PR3 — £275,000 • 3 bed • 1 bath • 806 ft²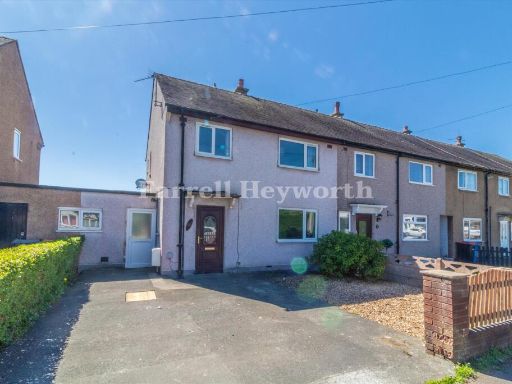 3 bedroom house for sale in Hazelhurst Drive, Garstang, Preston, PR3 — £199,950 • 3 bed • 2 bath • 604 ft²
3 bedroom house for sale in Hazelhurst Drive, Garstang, Preston, PR3 — £199,950 • 3 bed • 2 bath • 604 ft²