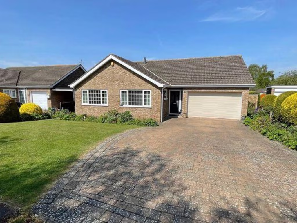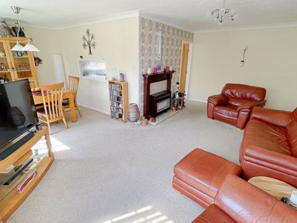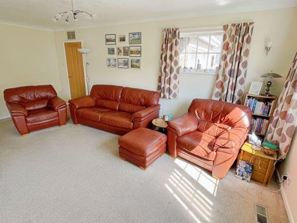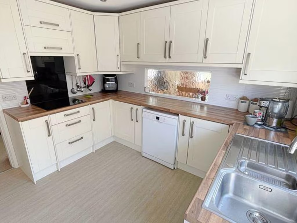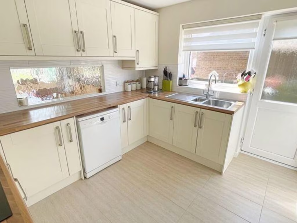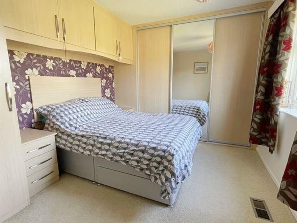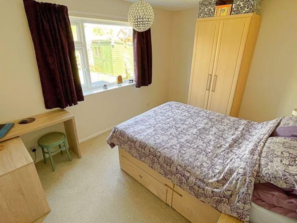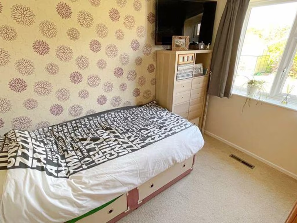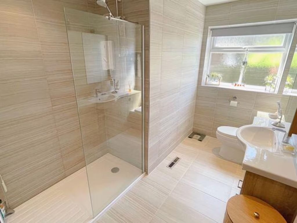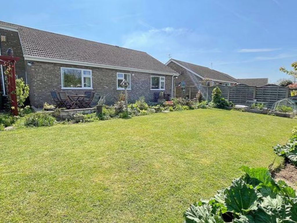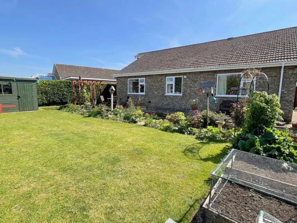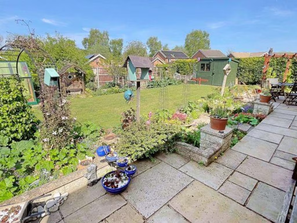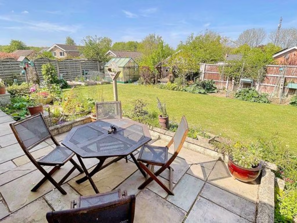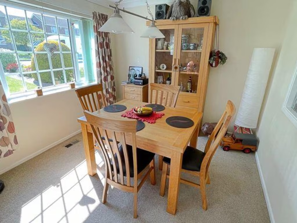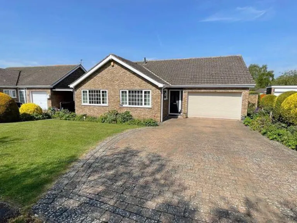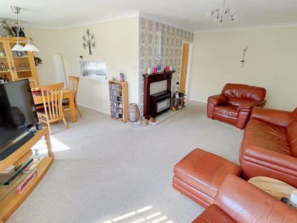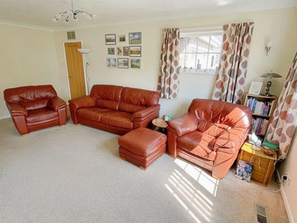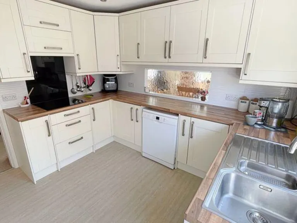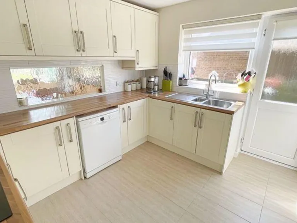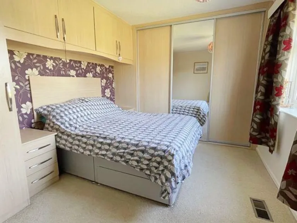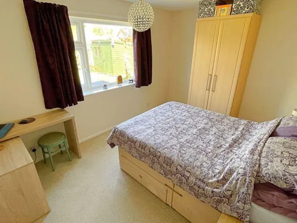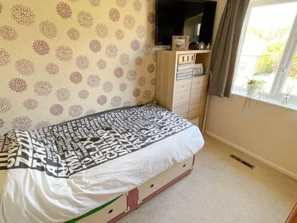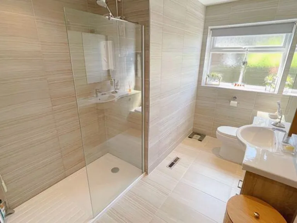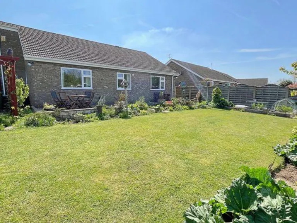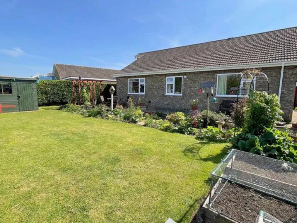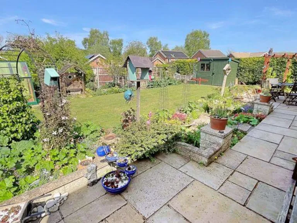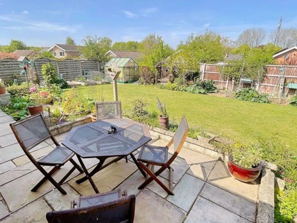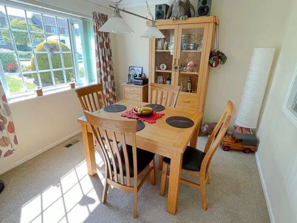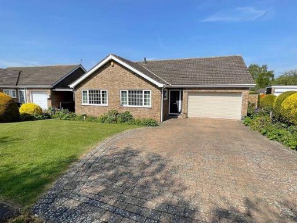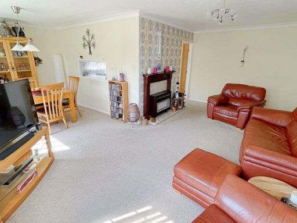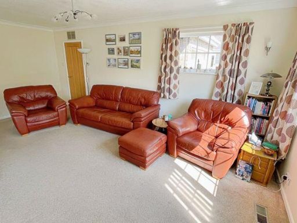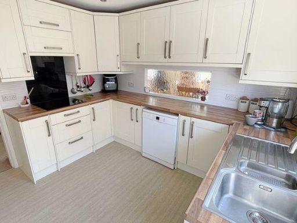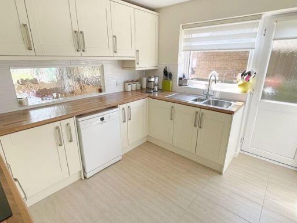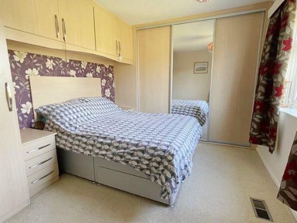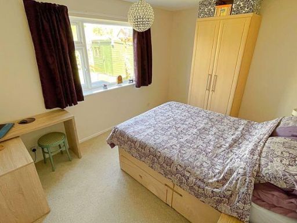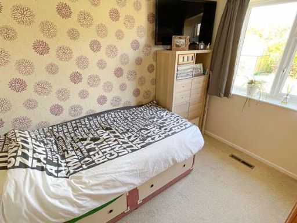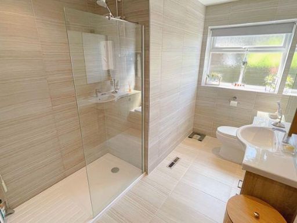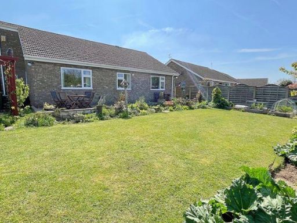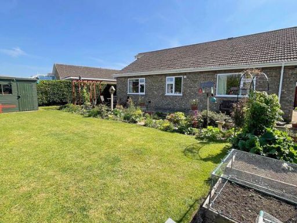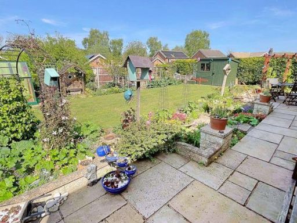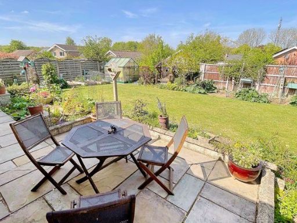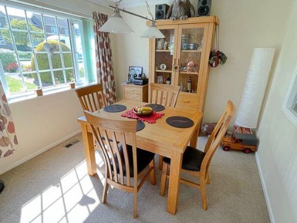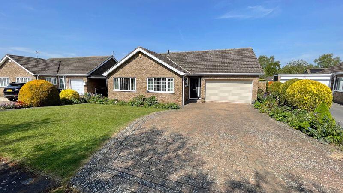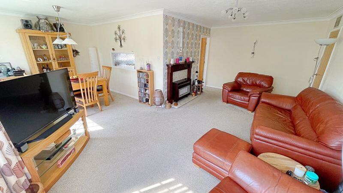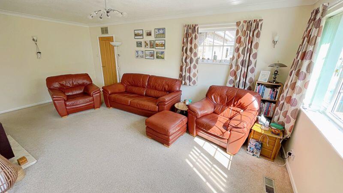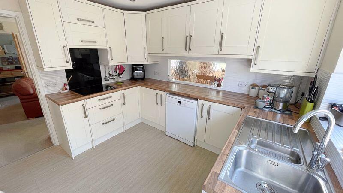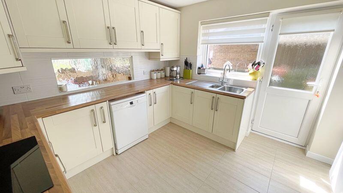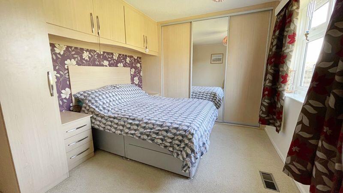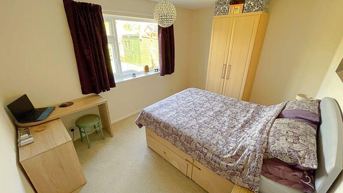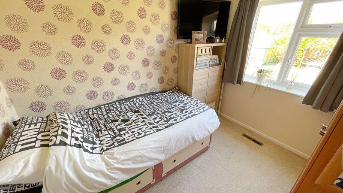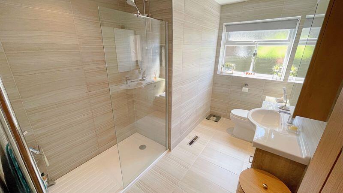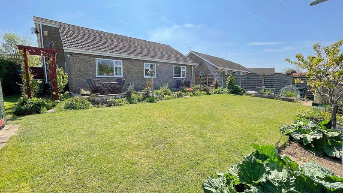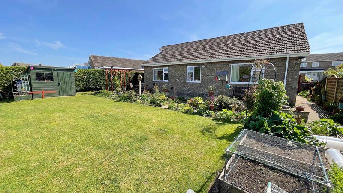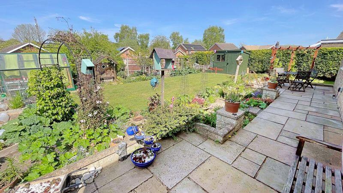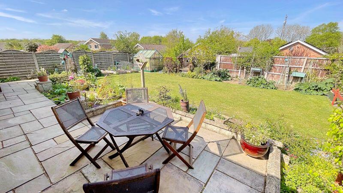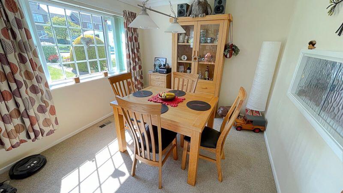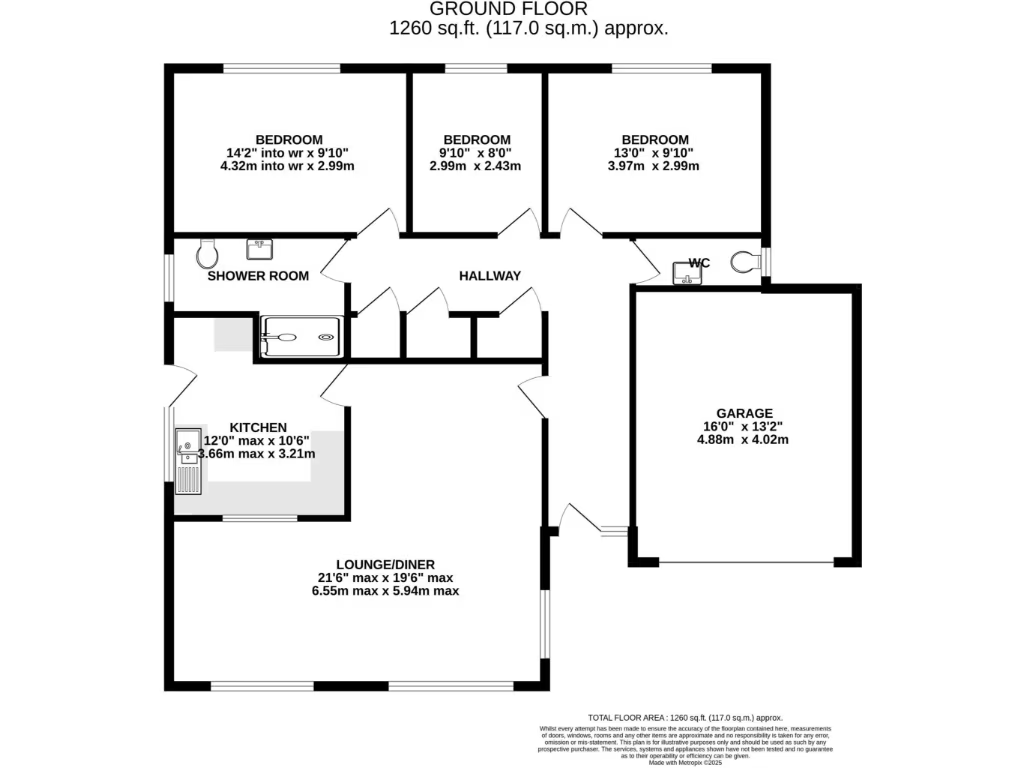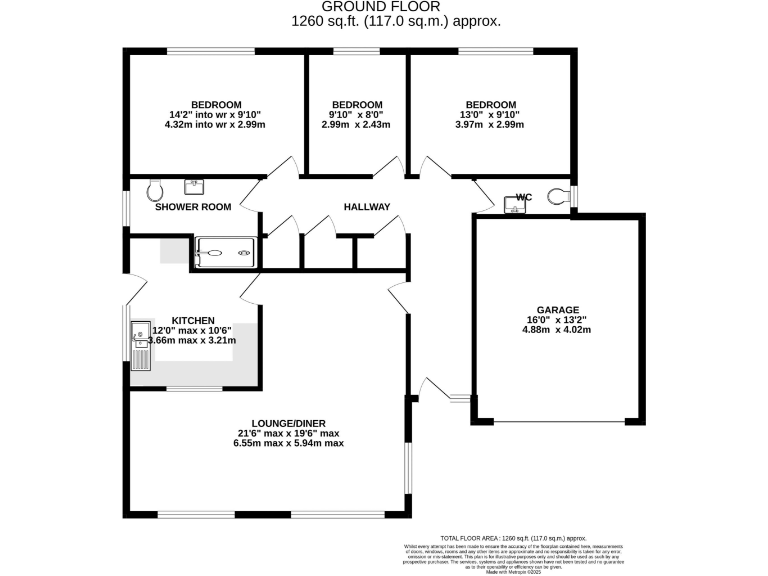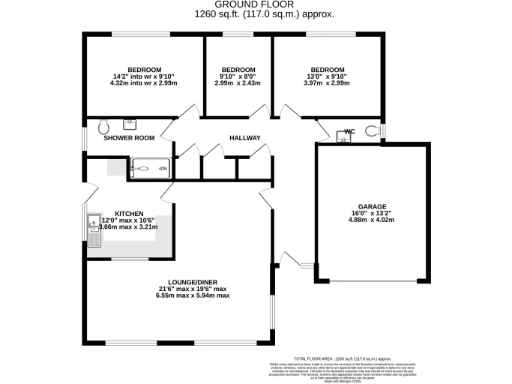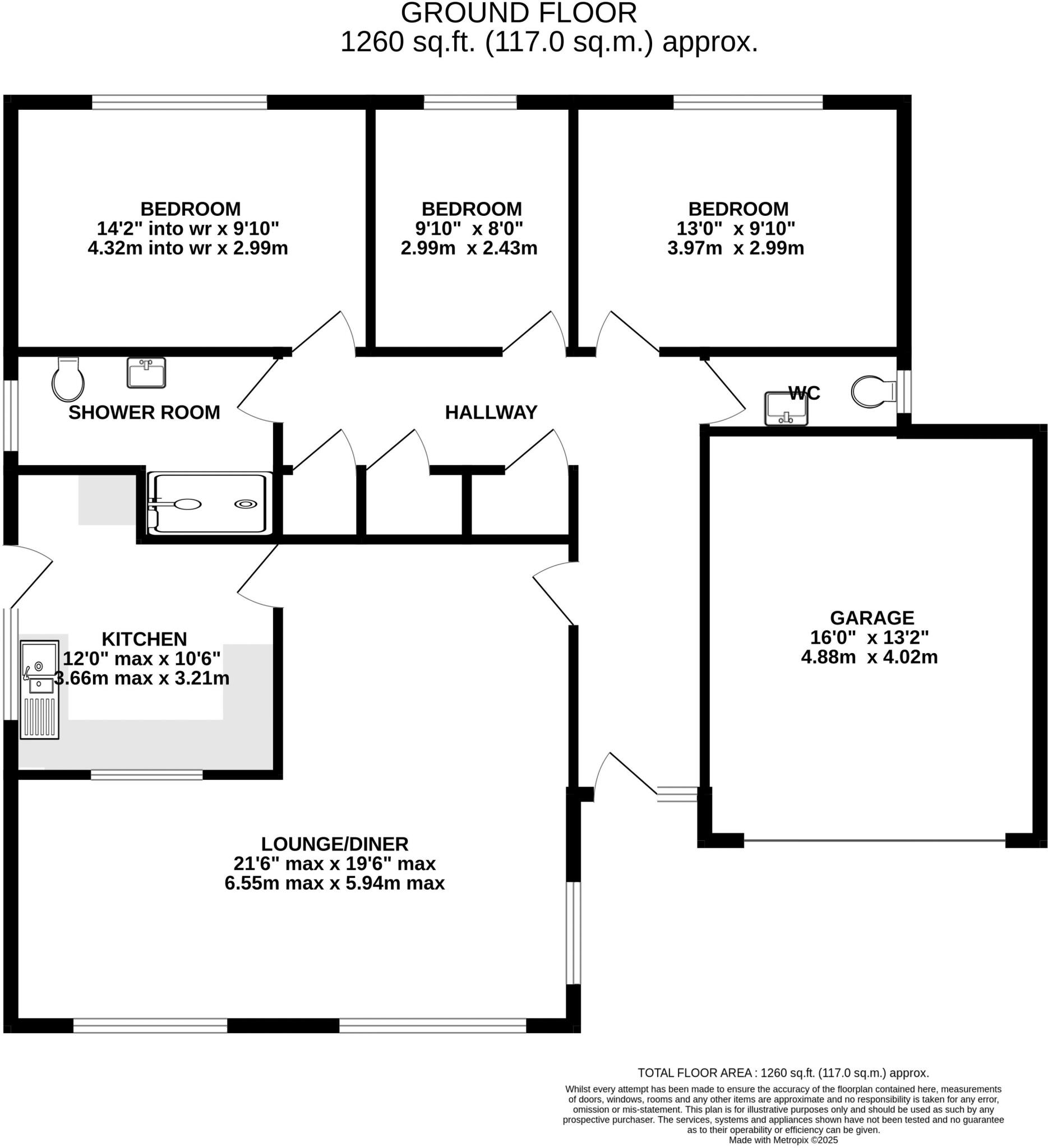Summary - 14 DALDERBY CRESCENT NETTLEHAM LINCOLN LN2 2QB
3 bed 1 bath Detached Bungalow
Quiet cul-de-sac living with private garden and large driveway.
Large single-storey layout with 1,260 sq ft of living space
Tucked in a quiet cul-de-sac in the award-winning village of Nettleham, this detached three-bedroom bungalow offers single-storey living on a generous plot. The L-shaped lounge/diner and private, well-maintained rear garden provide comfortable, low-maintenance spaces ideal for downsizers or families seeking ground-floor convenience.
Practical features include a block-paved driveway for several cars, a 1½ garage with remote roller shutter, and a modern kitchen paired with a luxury shower room and separate WC. A new combi boiler is scheduled for installation in early October 2025, improving heating efficiency and peace of mind.
Buyers should note the property dates from the 1970s: external cavity walls are assumed uninsulated and the double glazing was installed before 2002, so further energy improvements are possible. Heating is warm-air mains gas rather than radiators, and there is a single shower room which may matter for some households.
Set in a very affluent, peaceful village with good schools and fast broadband, this freehold bungalow combines privacy and practicality. It suits someone looking for spacious, ground-floor accommodation with scope to update energy performance or internal decor to personal taste.
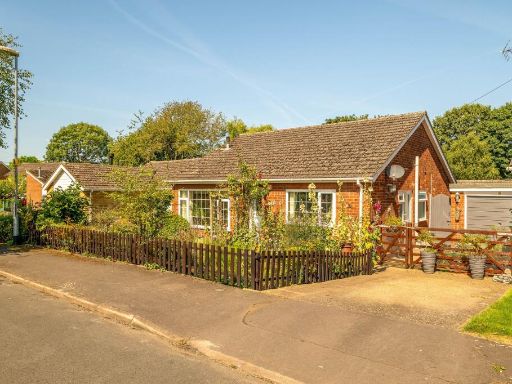 3 bedroom detached bungalow for sale in Midway Close, Nettleham, LN2 — £254,000 • 3 bed • 1 bath • 769 ft²
3 bedroom detached bungalow for sale in Midway Close, Nettleham, LN2 — £254,000 • 3 bed • 1 bath • 769 ft²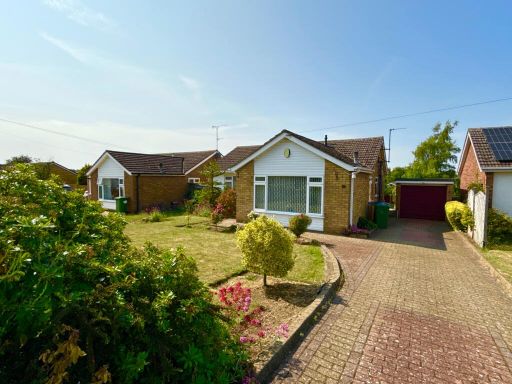 3 bedroom detached bungalow for sale in Willowfield Avenue, Nettleham, LN2 — £265,000 • 3 bed • 1 bath • 1102 ft²
3 bedroom detached bungalow for sale in Willowfield Avenue, Nettleham, LN2 — £265,000 • 3 bed • 1 bath • 1102 ft²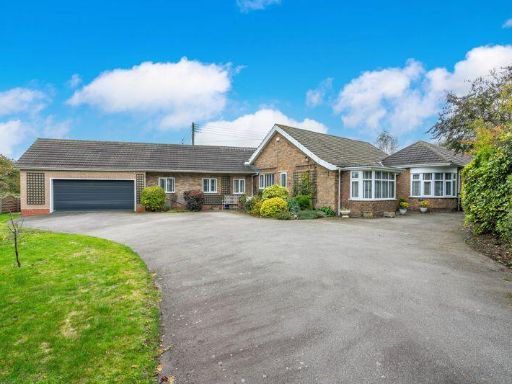 4 bedroom bungalow for sale in 39 High Street, Nettleham, Lincoln, LN2 — £595,000 • 4 bed • 4 bath • 2419 ft²
4 bedroom bungalow for sale in 39 High Street, Nettleham, Lincoln, LN2 — £595,000 • 4 bed • 4 bath • 2419 ft²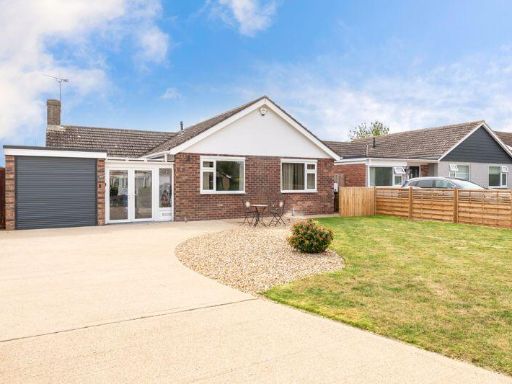 4 bedroom bungalow for sale in 44 Greenfields, Nettleham, Lincoln, LN2 — £369,950 • 4 bed • 1 bath • 1297 ft²
4 bedroom bungalow for sale in 44 Greenfields, Nettleham, Lincoln, LN2 — £369,950 • 4 bed • 1 bath • 1297 ft²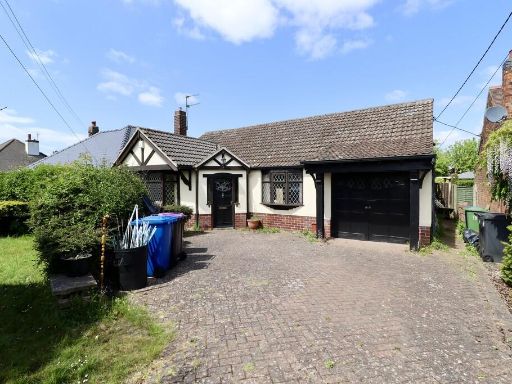 2 bedroom detached bungalow for sale in Sudbrooke Lane, Nettleham, Lincoln, LN2 — £280,000 • 2 bed • 2 bath • 1174 ft²
2 bedroom detached bungalow for sale in Sudbrooke Lane, Nettleham, Lincoln, LN2 — £280,000 • 2 bed • 2 bath • 1174 ft²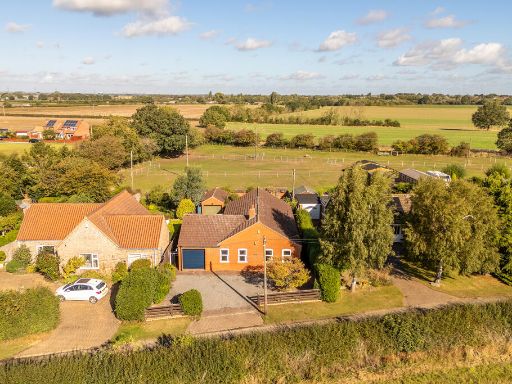 3 bedroom detached bungalow for sale in Calmon, Occupation Lane, Broadholme, Lincoln, Lincolnshire, LN1 2NB, LN1 — £335,000 • 3 bed • 1 bath • 1400 ft²
3 bedroom detached bungalow for sale in Calmon, Occupation Lane, Broadholme, Lincoln, Lincolnshire, LN1 2NB, LN1 — £335,000 • 3 bed • 1 bath • 1400 ft²