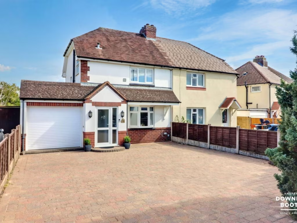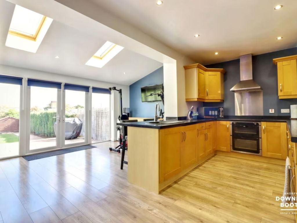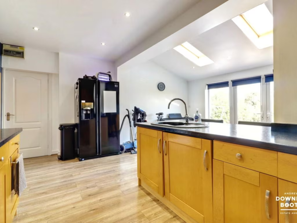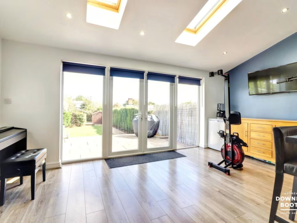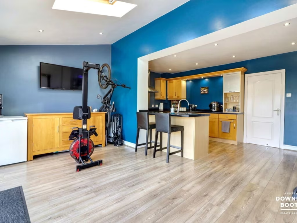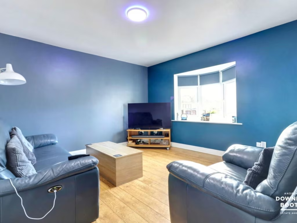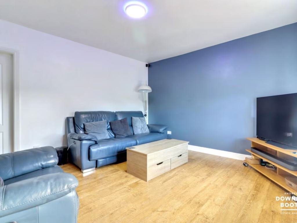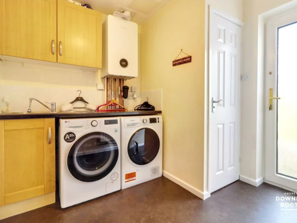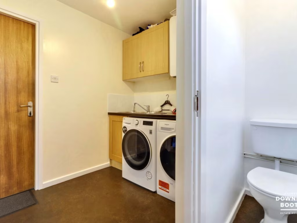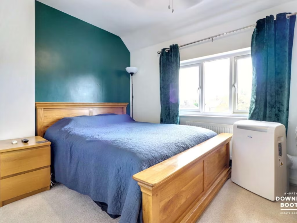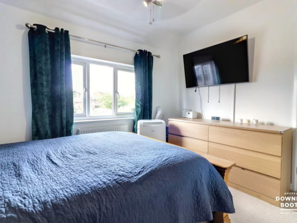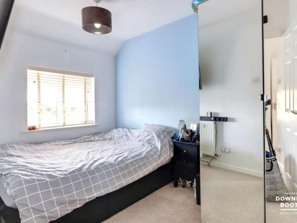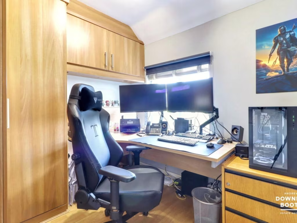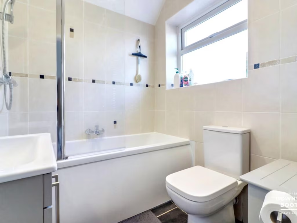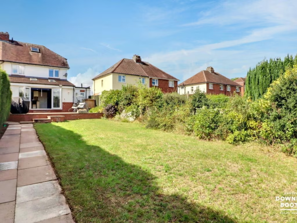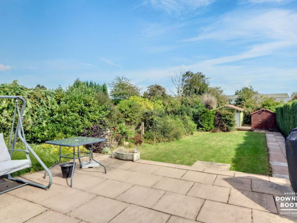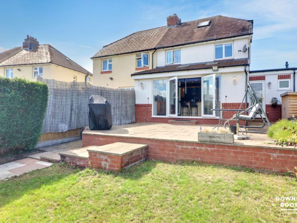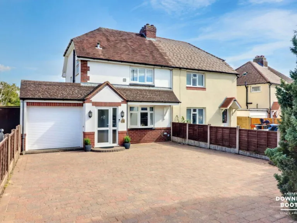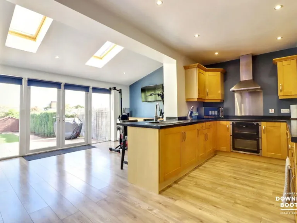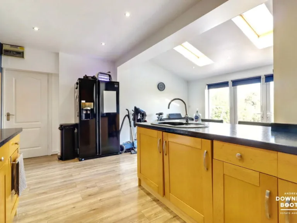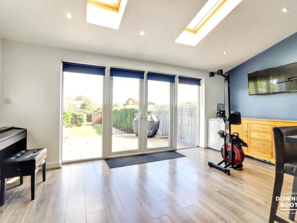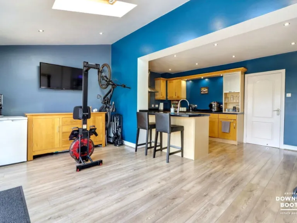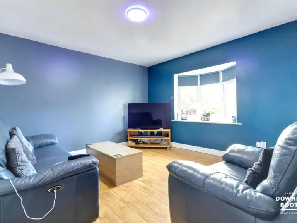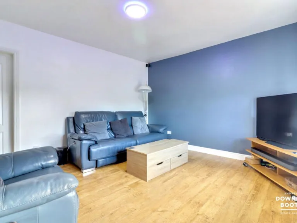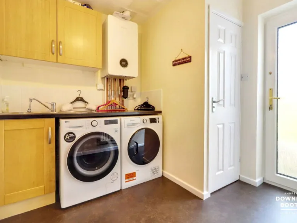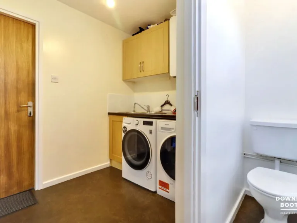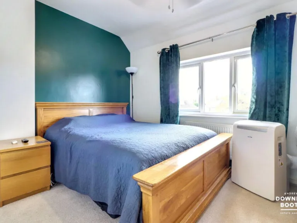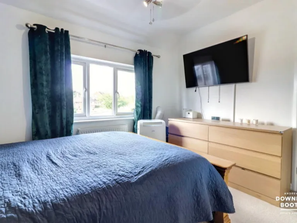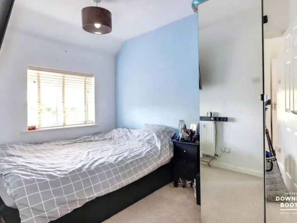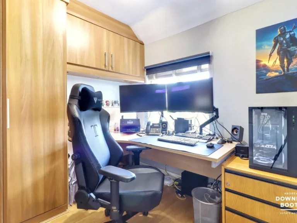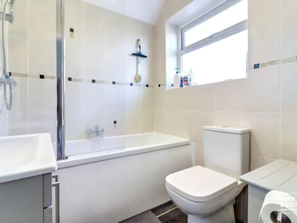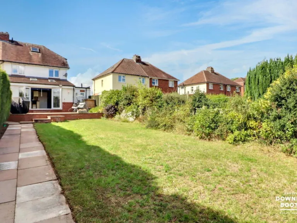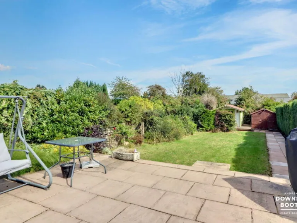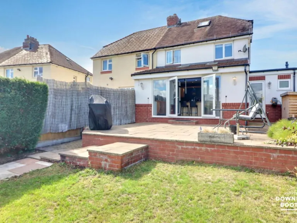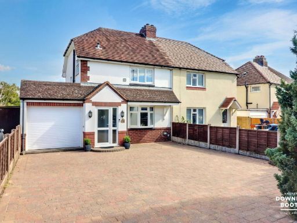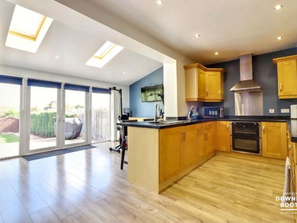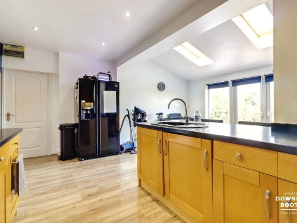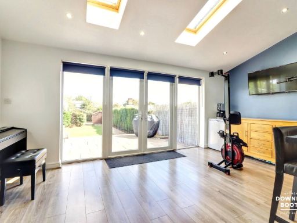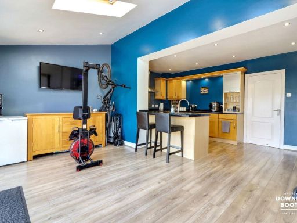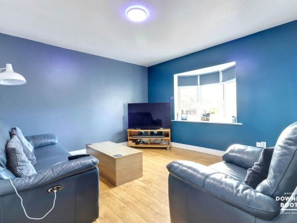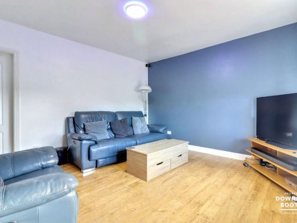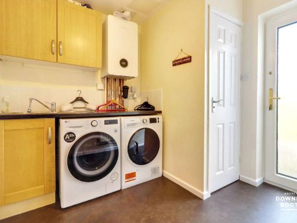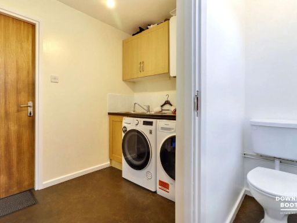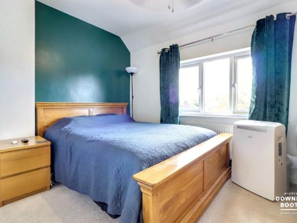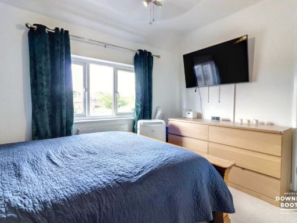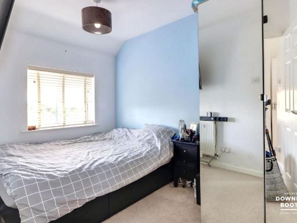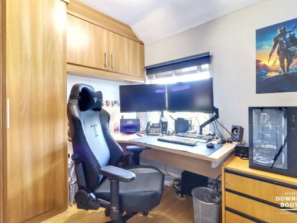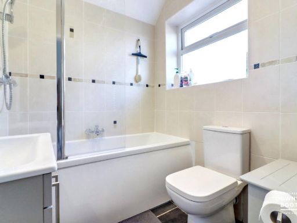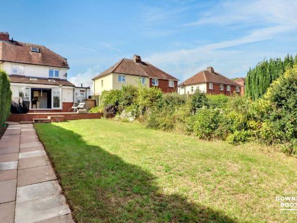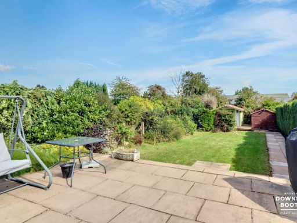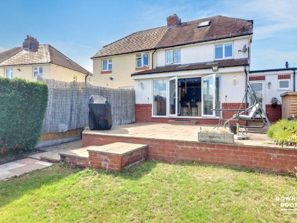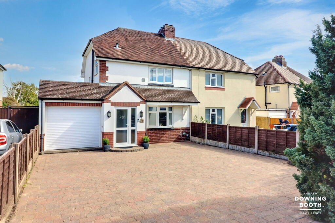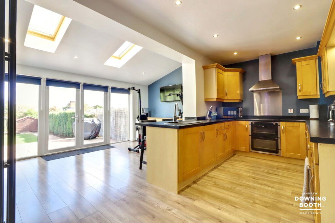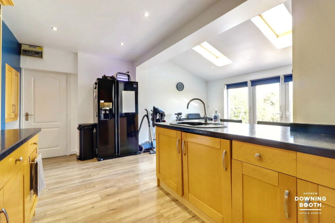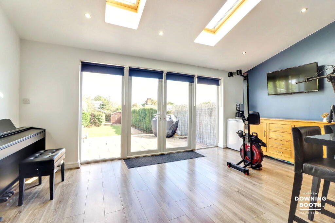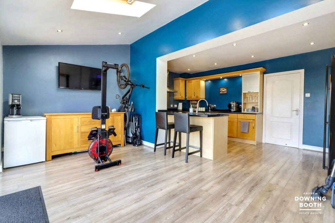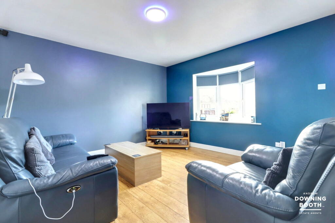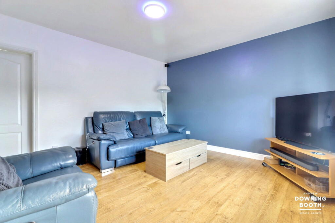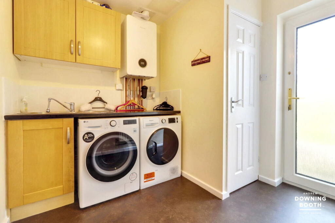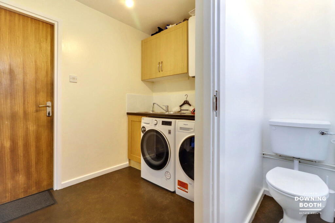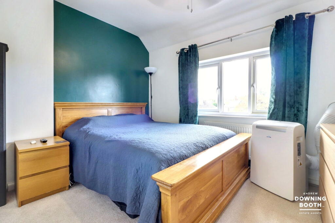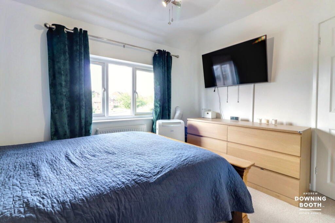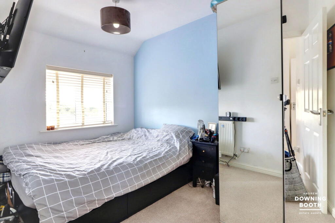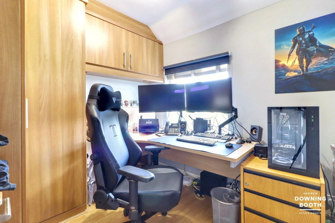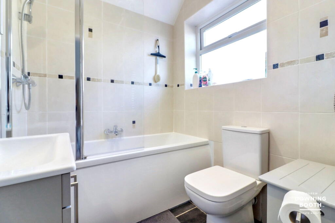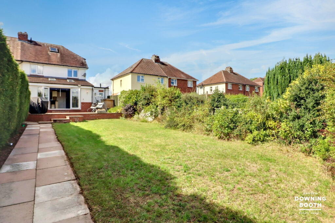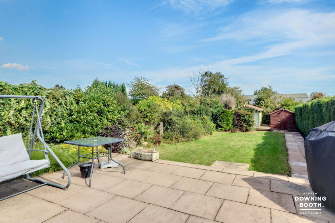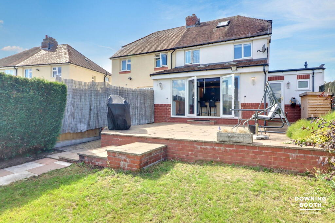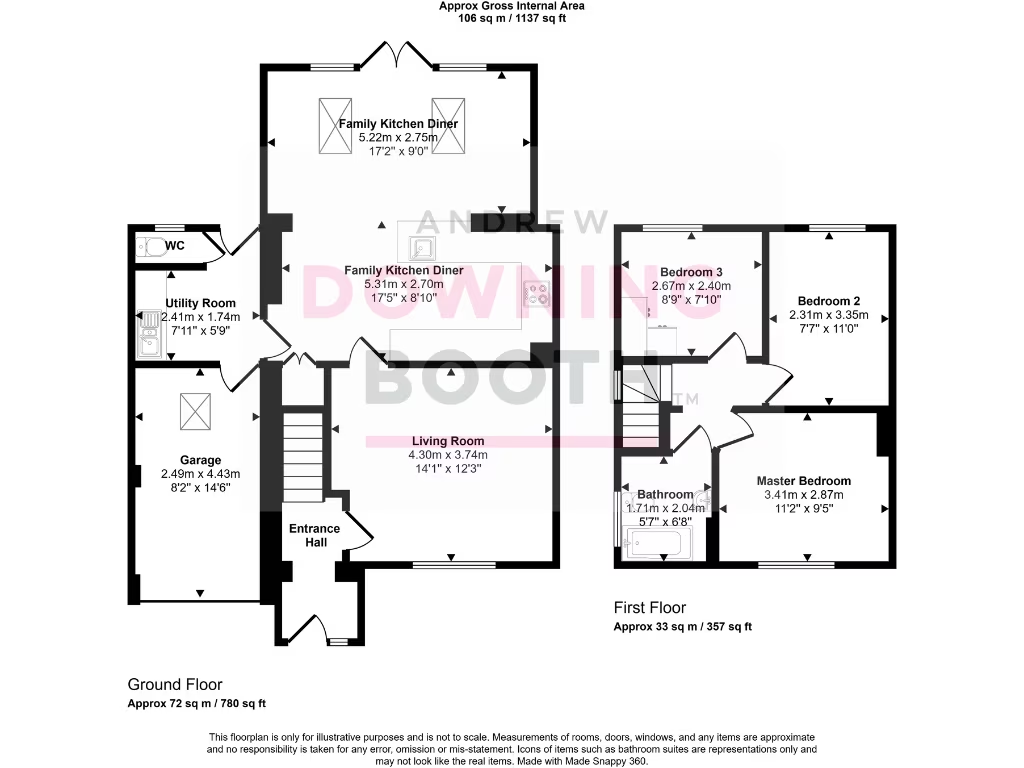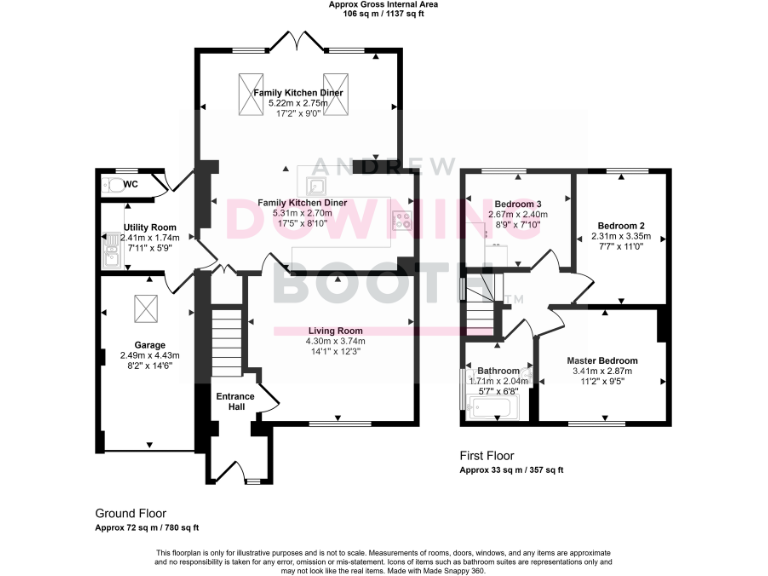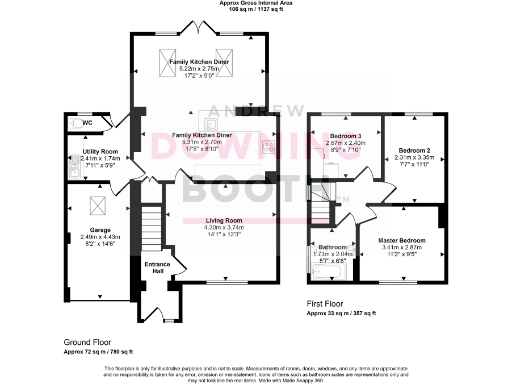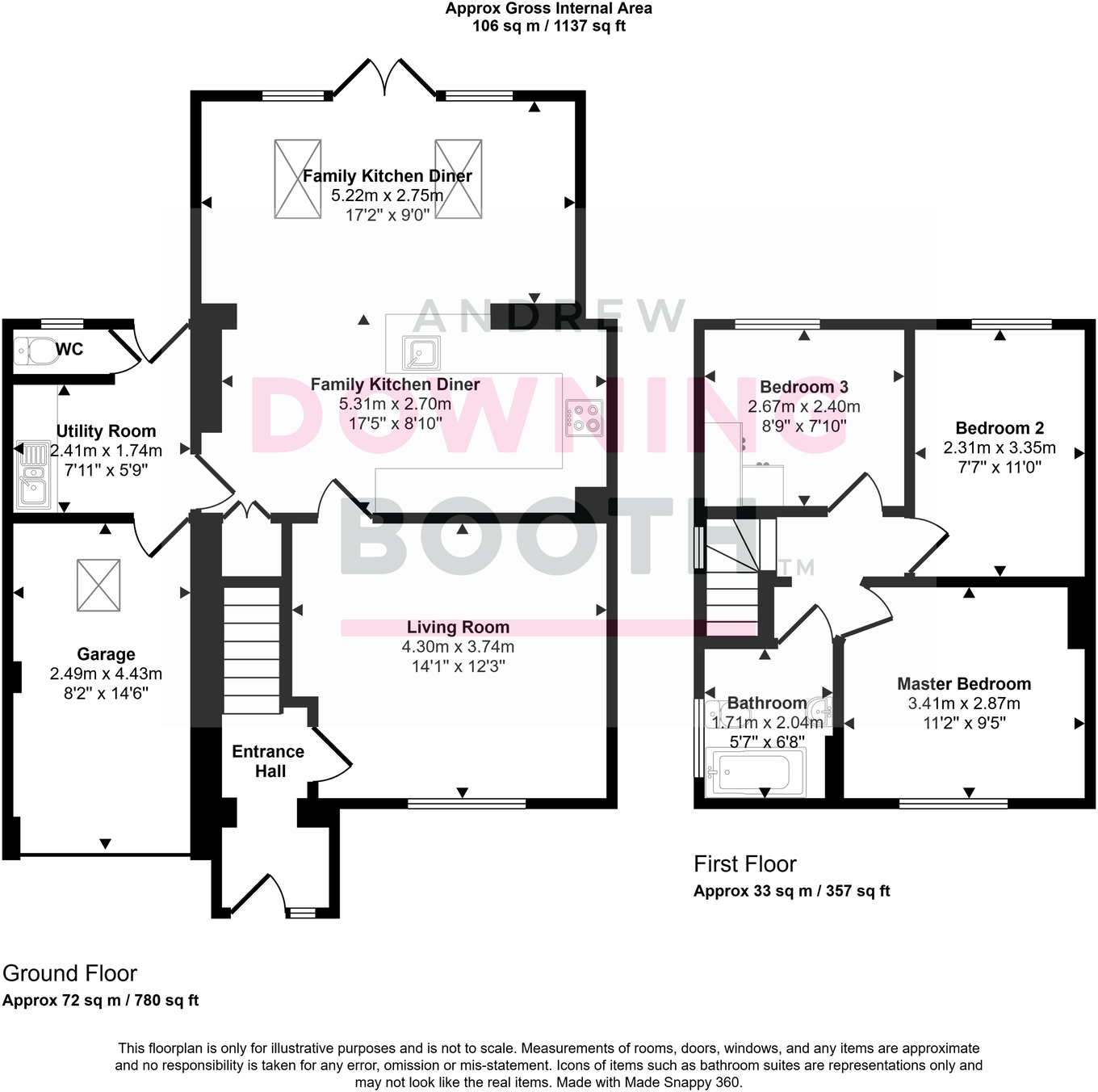Summary - 10 CARTERSFIELD LANE WALSALL WS9 9EF
3 bed 1 bath Semi-Detached
Spacious village home with large garden and garage ideal for families.
Full-width extended open plan kitchen diner with skylights and patio doors
This extended three-bedroom semi-detached home in Stonnall offers generous living space and a large private plot. The full-width open plan kitchen diner with skylights and patio doors creates a bright family hub, complemented by a sizeable living room, utility, and ground-floor WC. The garage, wide block-paved driveway and mature rear garden (with summerhouse and shed) add practical parking and outdoor space.
Presented in good decorative order and fitted with modern fixtures, the property benefits from double glazing, a gas boiler with radiators, and contemporary bathroom fittings. The layout suits first-time buyers, downsizers or young families seeking an easily managed home in a desirable village location with fast broadband and low local crime.
Notable facts to consider: the house has a single family bathroom and was constructed in the 1950s–1960s, so some longer-term maintenance or updates may be needed (double glazing install date unknown). One nearby secondary school is currently rated Requires Improvement; several other local primaries and secondaries hold Good Ofsted ratings. Freehold tenure and an affordable council tax band add to the value proposition.
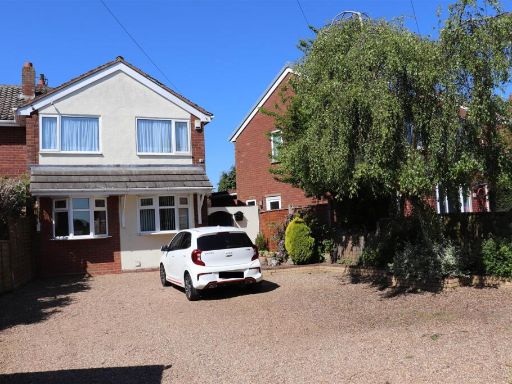 3 bedroom semi-detached house for sale in Main Street, Stonnall, WS9 — £299,950 • 3 bed • 1 bath • 874 ft²
3 bedroom semi-detached house for sale in Main Street, Stonnall, WS9 — £299,950 • 3 bed • 1 bath • 874 ft²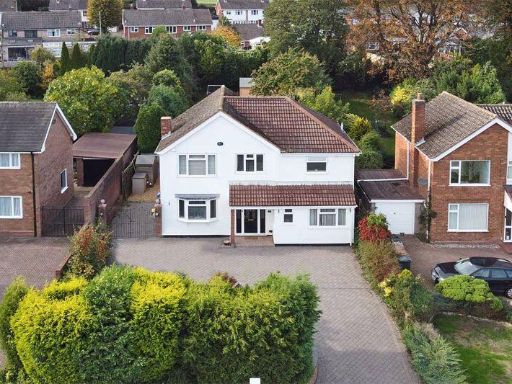 5 bedroom detached house for sale in Main Street, Stonnall, WS9 — £700,000 • 5 bed • 3 bath • 1452 ft²
5 bedroom detached house for sale in Main Street, Stonnall, WS9 — £700,000 • 5 bed • 3 bath • 1452 ft²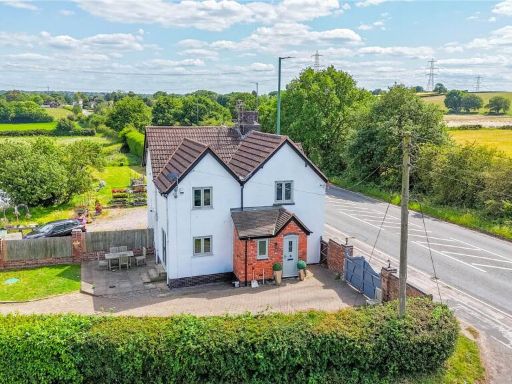 3 bedroom semi-detached house for sale in Chester Road, Stonnall, Walsall, Staffordshire, WS9 — £440,000 • 3 bed • 2 bath • 848 ft²
3 bedroom semi-detached house for sale in Chester Road, Stonnall, Walsall, Staffordshire, WS9 — £440,000 • 3 bed • 2 bath • 848 ft²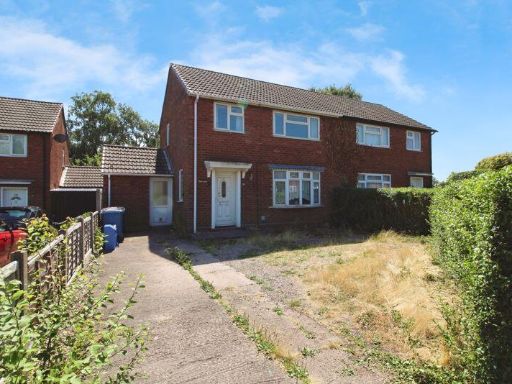 3 bedroom semi-detached house for sale in Main Street, Stonnall, WS9 9DY, WS9 — £300,000 • 3 bed • 1 bath • 926 ft²
3 bedroom semi-detached house for sale in Main Street, Stonnall, WS9 9DY, WS9 — £300,000 • 3 bed • 1 bath • 926 ft²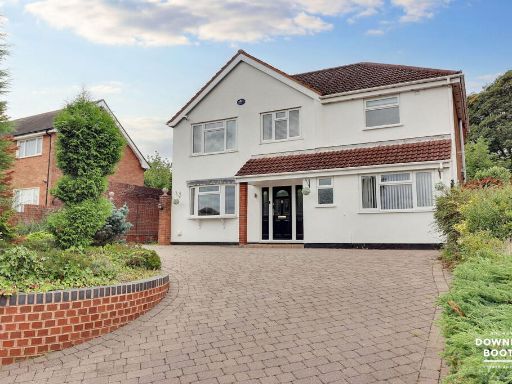 5 bedroom detached house for sale in Main Street, Stonnall, WS9 — £700,000 • 5 bed • 3 bath • 2087 ft²
5 bedroom detached house for sale in Main Street, Stonnall, WS9 — £700,000 • 5 bed • 3 bath • 2087 ft²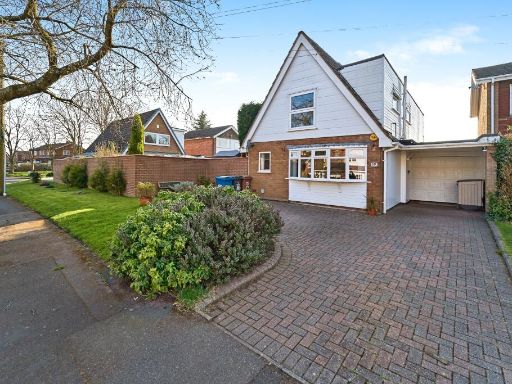 3 bedroom link detached house for sale in Cartersfield Lane, Stonnall, WS9 — £450,000 • 3 bed • 2 bath • 1439 ft²
3 bedroom link detached house for sale in Cartersfield Lane, Stonnall, WS9 — £450,000 • 3 bed • 2 bath • 1439 ft²