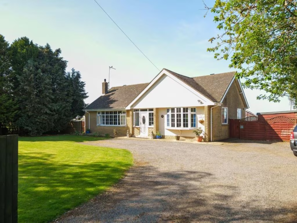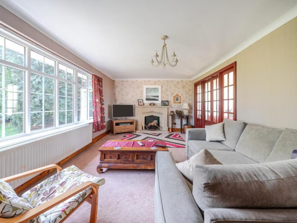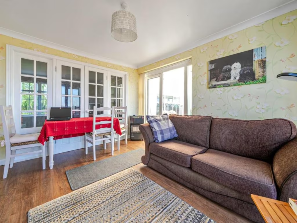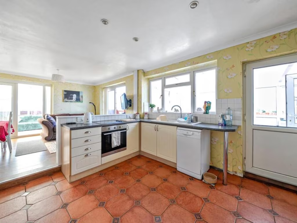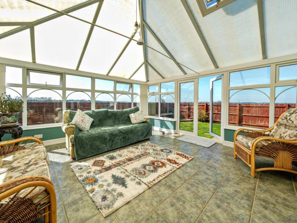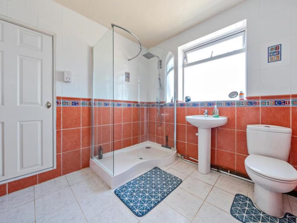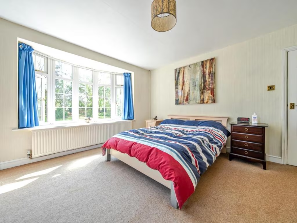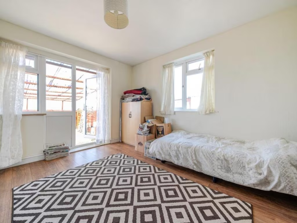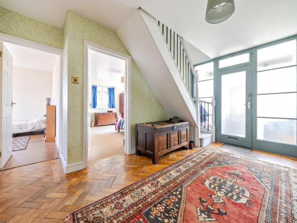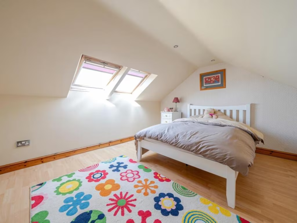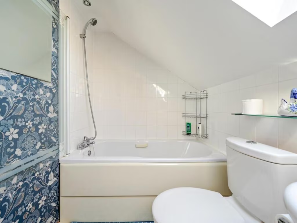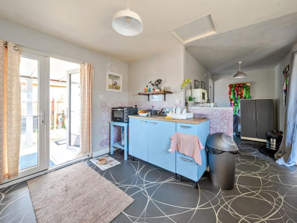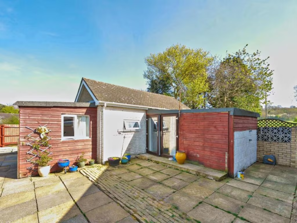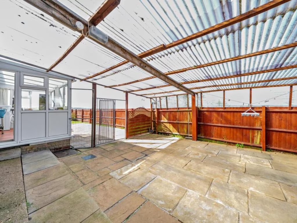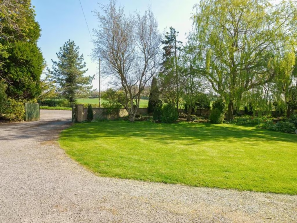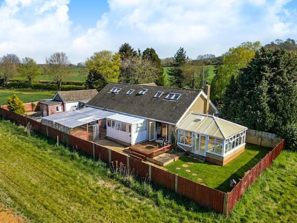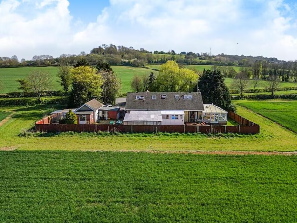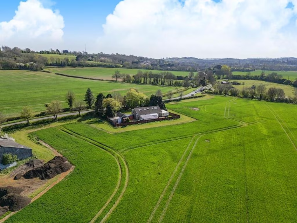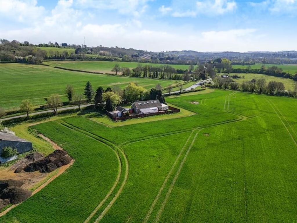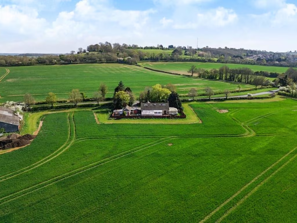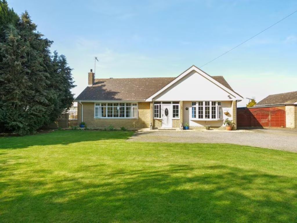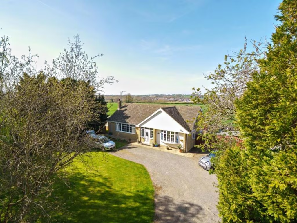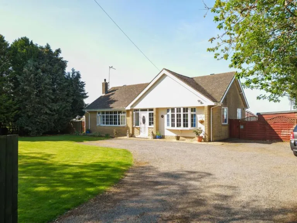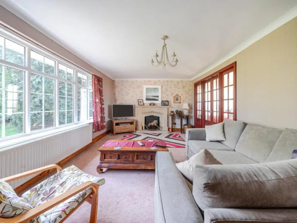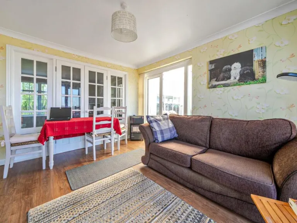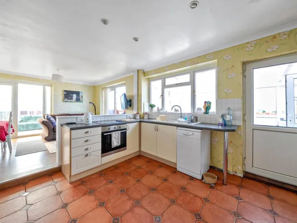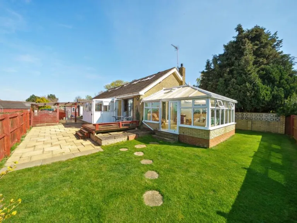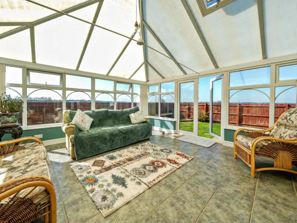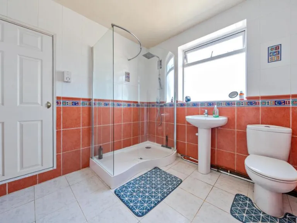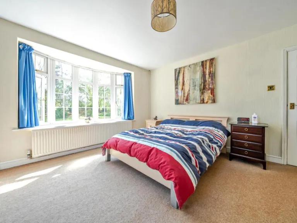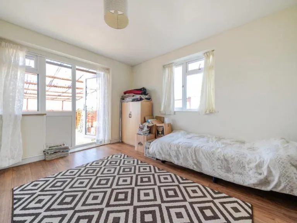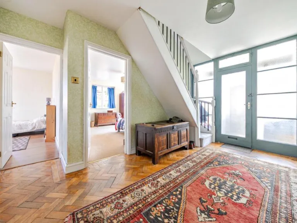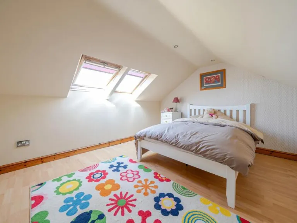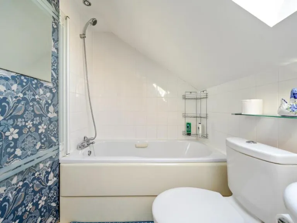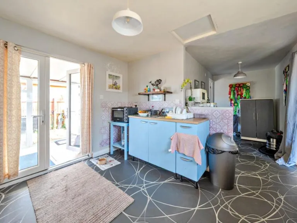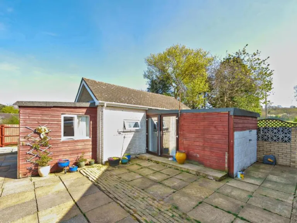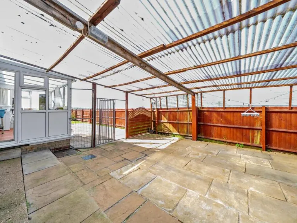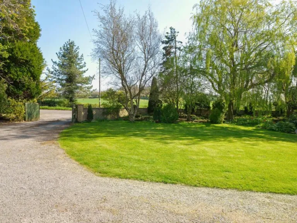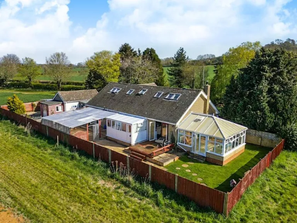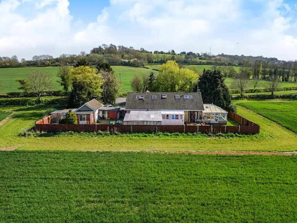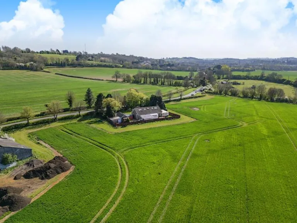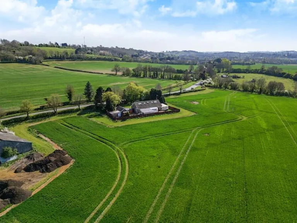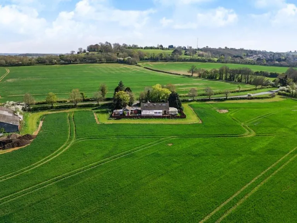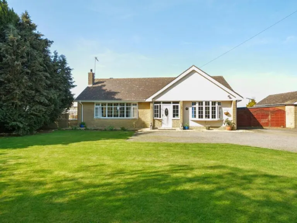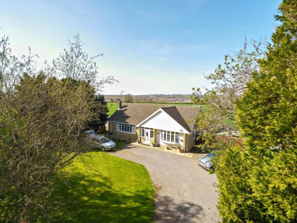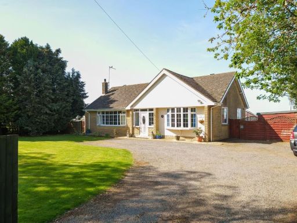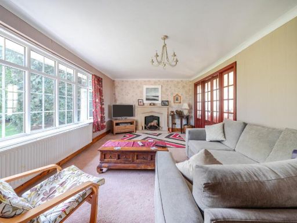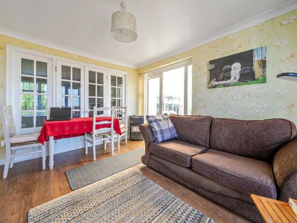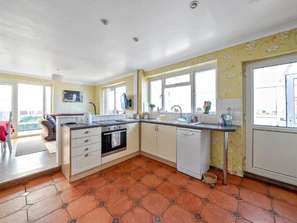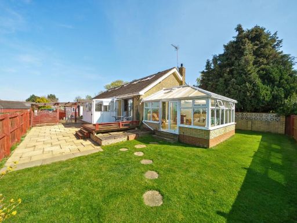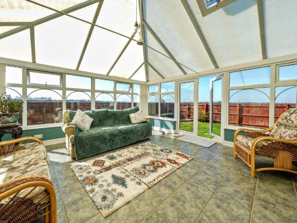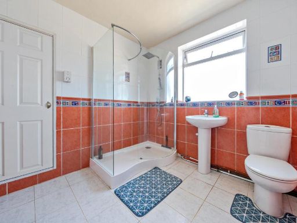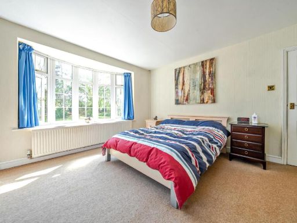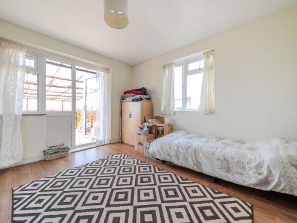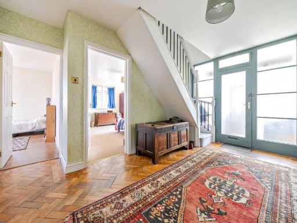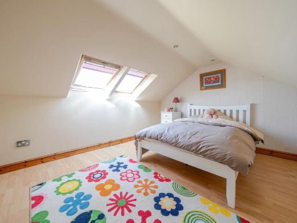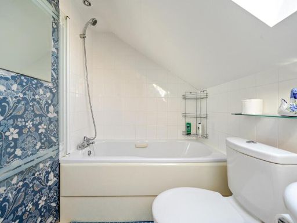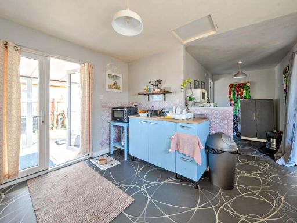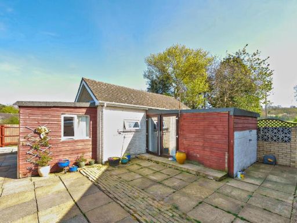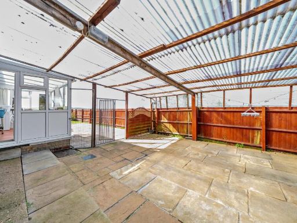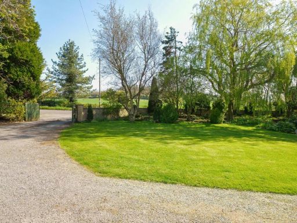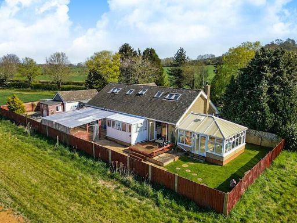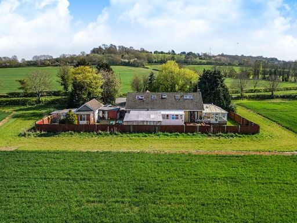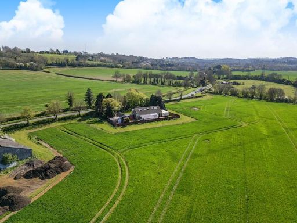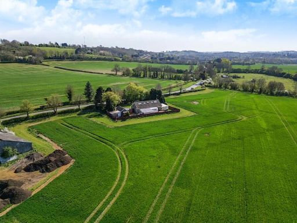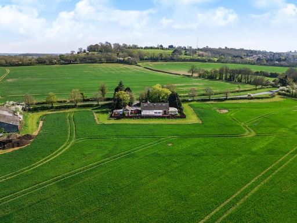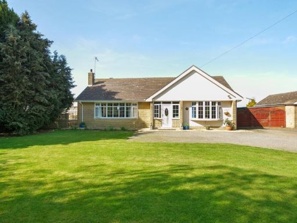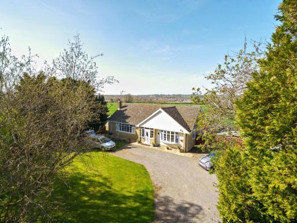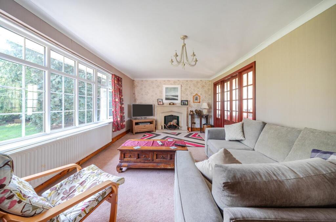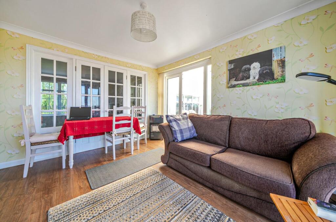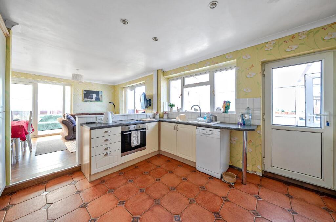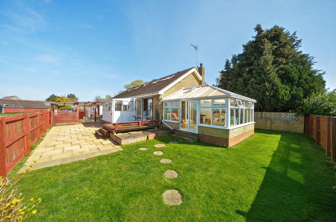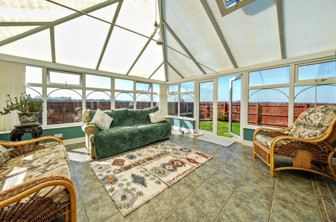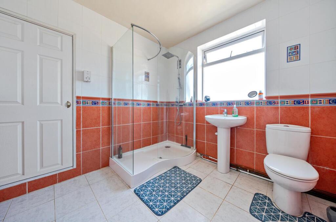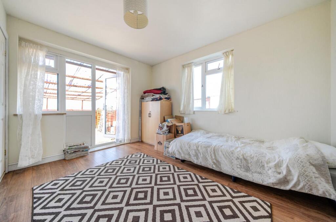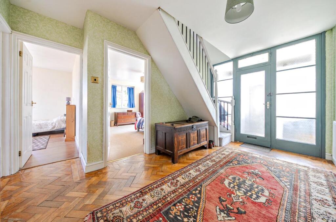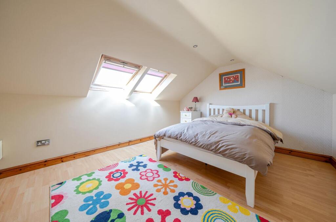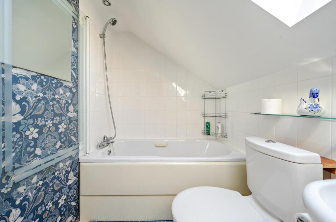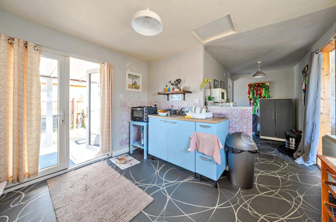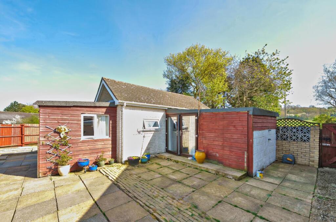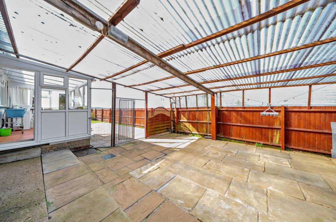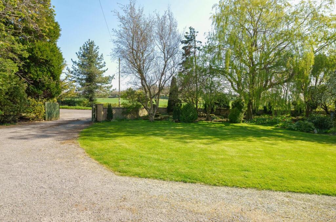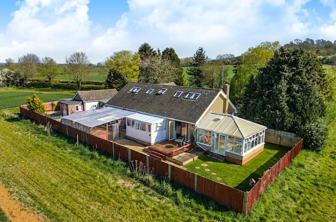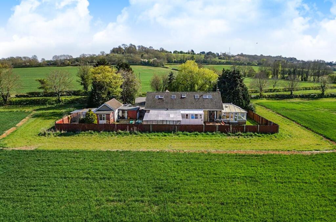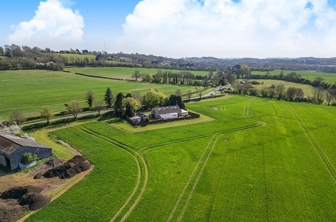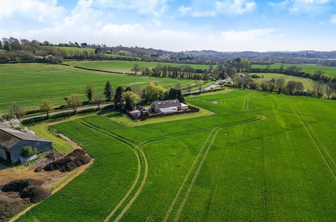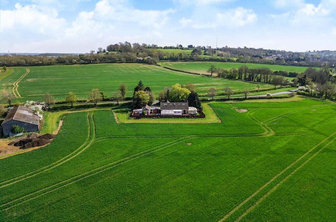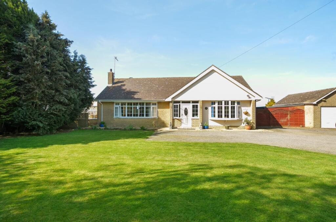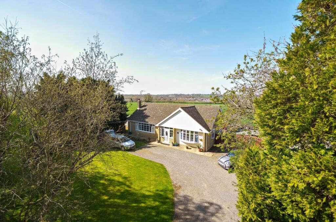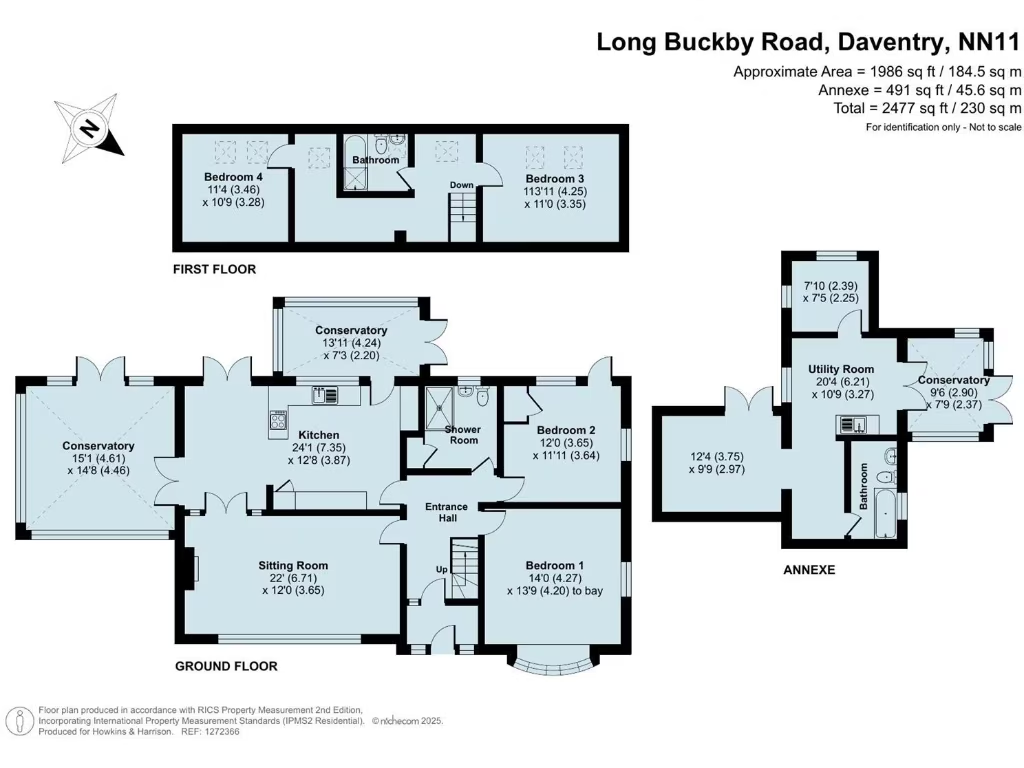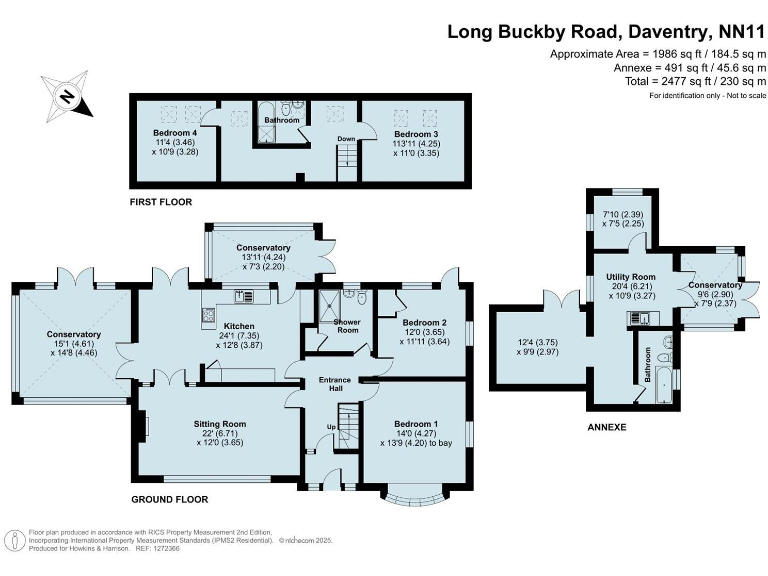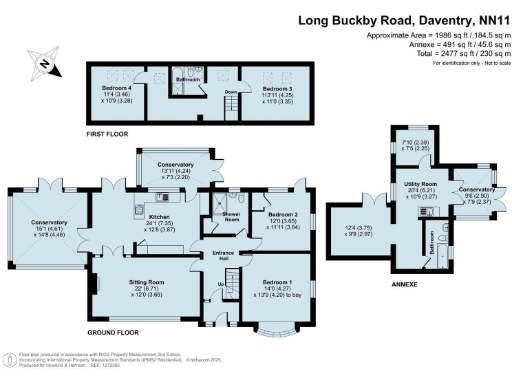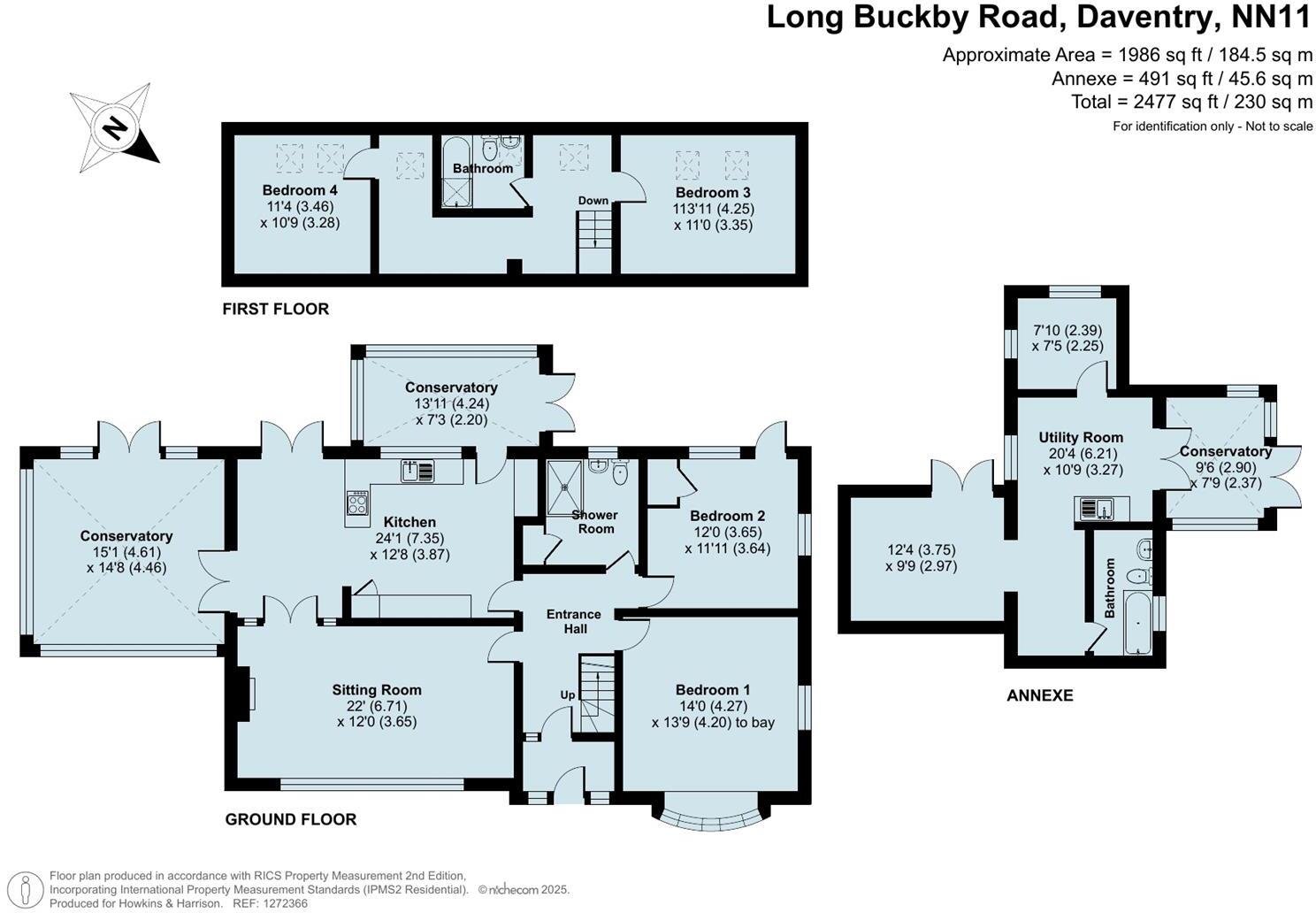Summary - Tyngeli, Long Buckby Road NN11 2LT
4 bed 3 bath Detached
Large adaptable home with annexe and expansive gardens for family life.
Four bedrooms with two first-floor doubles and Velux countryside views|Converted garage annexe with lounge, kitchen, bedroom and bathroom|Open-plan kitchen/diner, lounge and conservatory for family living|Very large plot with well-tended gardens, deck and paved patios|Wide gravel driveway and gated entrance providing ample parking|Oil-fired boiler and radiators — higher running costs than mains gas|Slow broadband speeds in the area may affect home working|Some fittings dated; updating and checking permissions recommended
A substantial detached dormer bungalow set on a very large plot with far-reaching countryside views. The house offers flexible family living across ground and first floors, with an open-plan kitchen/diner, lounge that opens to a conservatory, and a converted garage annexe that provides independent living or useful rental/guest space. The wide gravel driveway and gated entrance provide parking for several cars.
The layout is family-friendly: four bedrooms (two on the first floor with Velux windows), a family bathroom, a ground-floor shower room and plentiful reception space. The well-tended gardens, raised deck and paved patios create private outdoor room for children and entertaining, while Daventry town centre and Long Buckby station are a short drive away for everyday needs and commuting.
Buyers should note the property’s mid-20th-century construction and oil-fired boiler with radiators — practical but potentially more expensive to run than mains gas alternatives. Broadband speeds are reported as slow, and some internal areas show dated fittings and finishes that will benefit from updating. The converted garage/annexe is a useful income or multi-generational option, but buyers should verify planning and building approvals and the condition of utilities.
Overall this home will suit families seeking a roomy, flexible rural property with immediate outdoor space and commuting options nearby. It also offers renovation potential for those wanting to modernise heating, kitchens and bathroom facilities to their own taste.
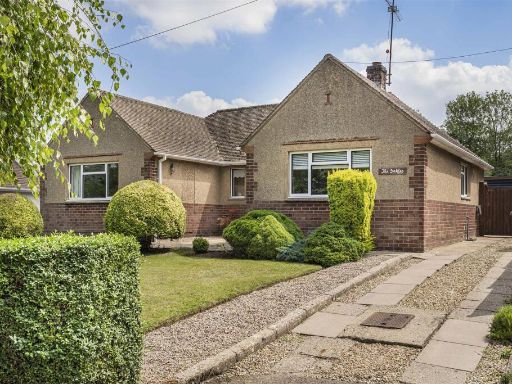 3 bedroom detached bungalow for sale in Badby Road West, Daventry, NN11 — £425,000 • 3 bed • 1 bath • 1094 ft²
3 bedroom detached bungalow for sale in Badby Road West, Daventry, NN11 — £425,000 • 3 bed • 1 bath • 1094 ft²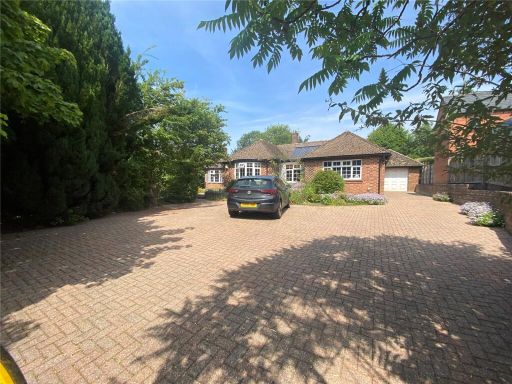 4 bedroom bungalow for sale in East Street, LONG BUCKBY, Northamptonshire, NN6 — £600,000 • 4 bed • 2 bath • 2100 ft²
4 bedroom bungalow for sale in East Street, LONG BUCKBY, Northamptonshire, NN6 — £600,000 • 4 bed • 2 bath • 2100 ft²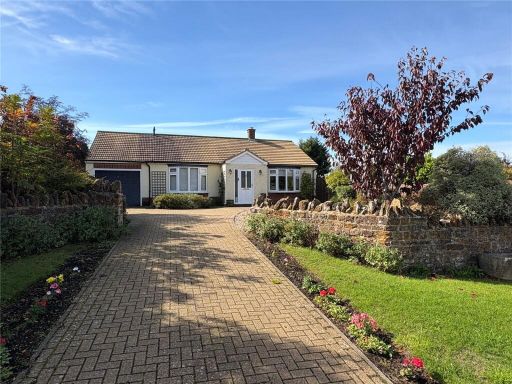 2 bedroom bungalow for sale in West Street, LONG BUCKBY, Northamptonshire, NN6 — £475,000 • 2 bed • 2 bath • 1474 ft²
2 bedroom bungalow for sale in West Street, LONG BUCKBY, Northamptonshire, NN6 — £475,000 • 2 bed • 2 bath • 1474 ft²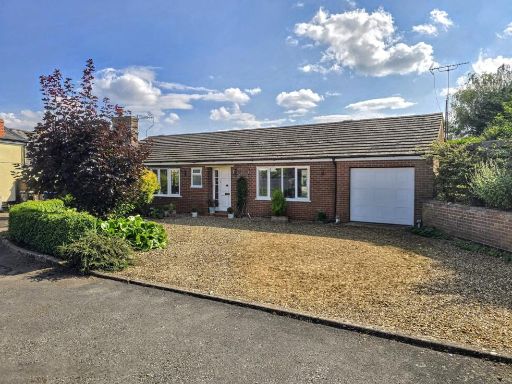 3 bedroom bungalow for sale in Knutsford Lane, Long Buckby, NN6 7RL, NN6 — £469,000 • 3 bed • 2 bath • 1446 ft²
3 bedroom bungalow for sale in Knutsford Lane, Long Buckby, NN6 7RL, NN6 — £469,000 • 3 bed • 2 bath • 1446 ft²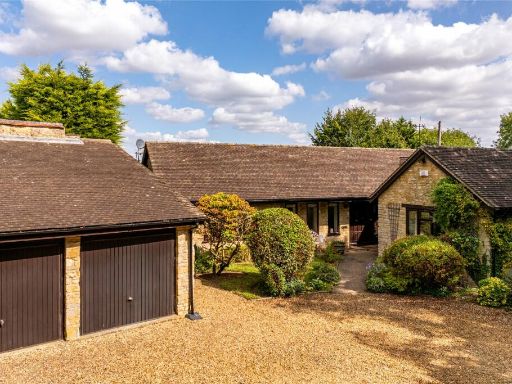 4 bedroom bungalow for sale in Moorend Road, Yardley Gobion, Towcester, Northamptonshire, NN12 — £700,000 • 4 bed • 2 bath • 1573 ft²
4 bedroom bungalow for sale in Moorend Road, Yardley Gobion, Towcester, Northamptonshire, NN12 — £700,000 • 4 bed • 2 bath • 1573 ft²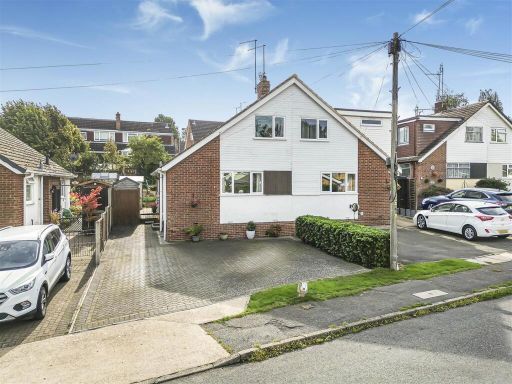 3 bedroom semi-detached house for sale in The Willows, Daventry, NN11 — £250,000 • 3 bed • 2 bath • 755 ft²
3 bedroom semi-detached house for sale in The Willows, Daventry, NN11 — £250,000 • 3 bed • 2 bath • 755 ft²