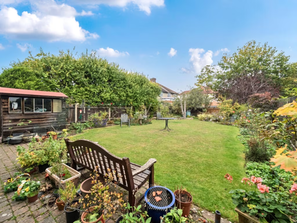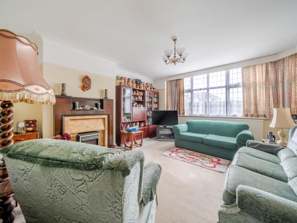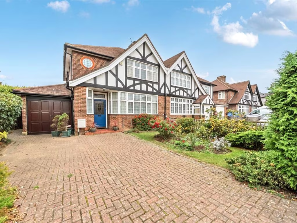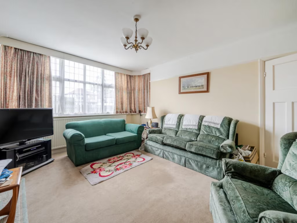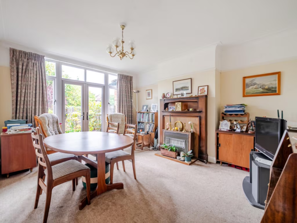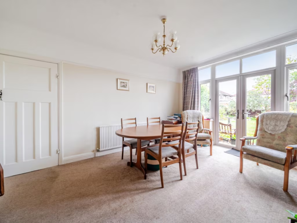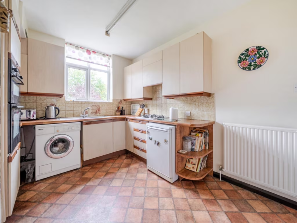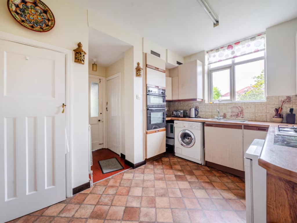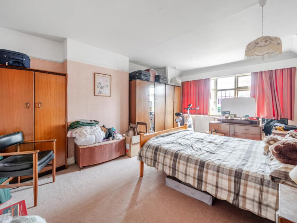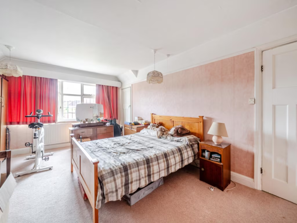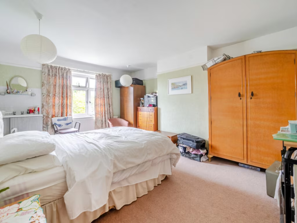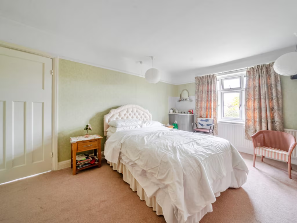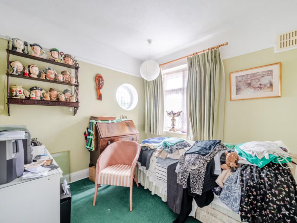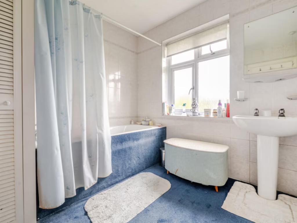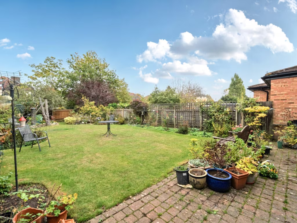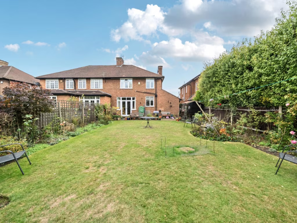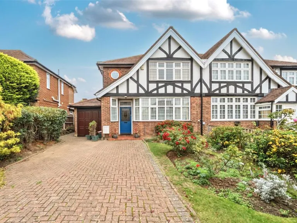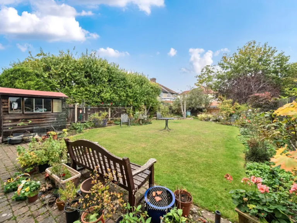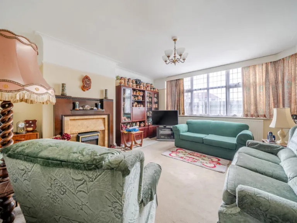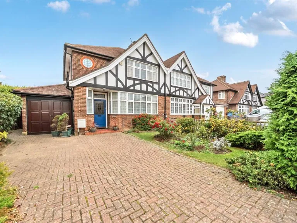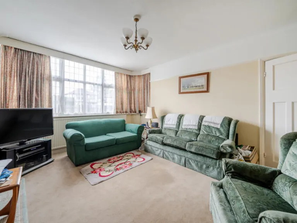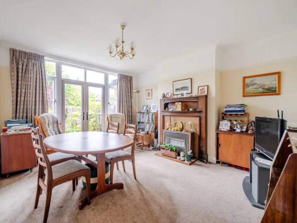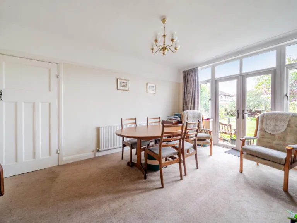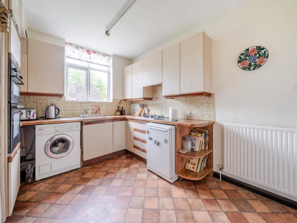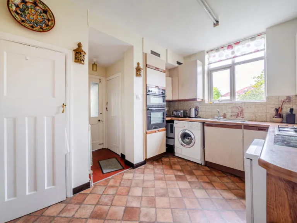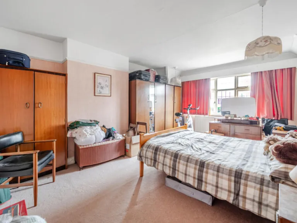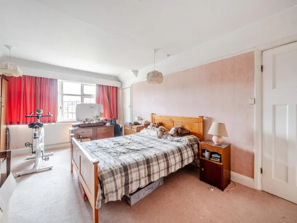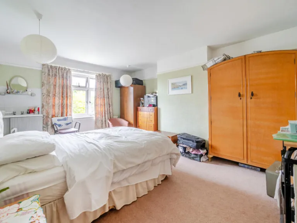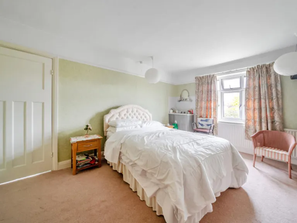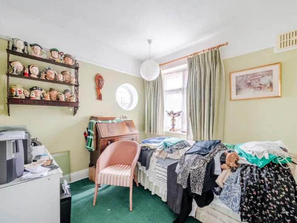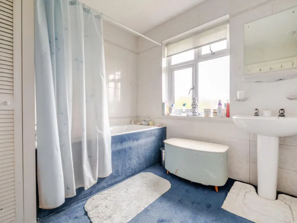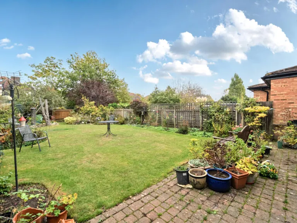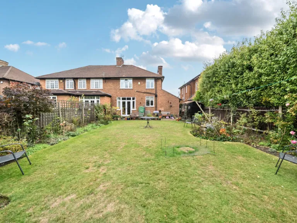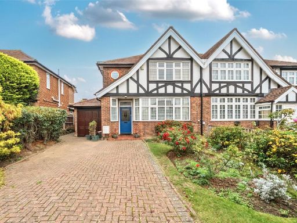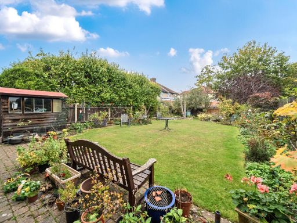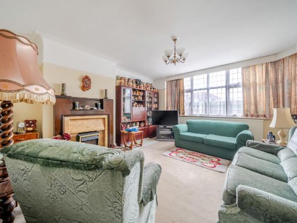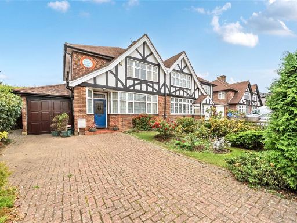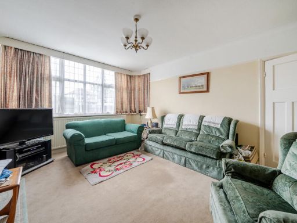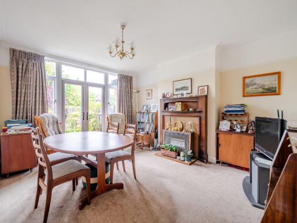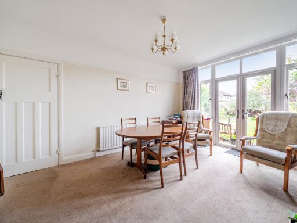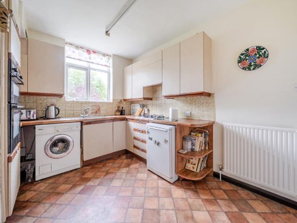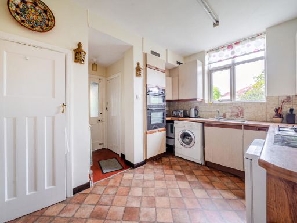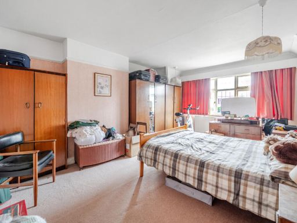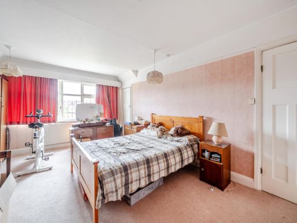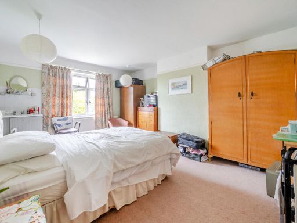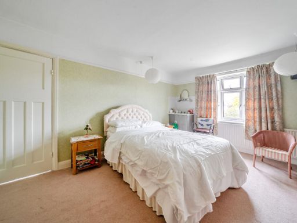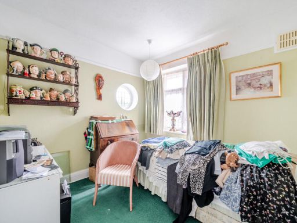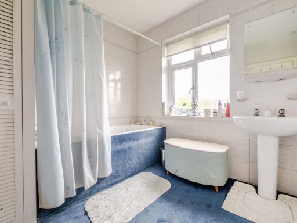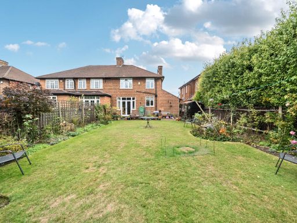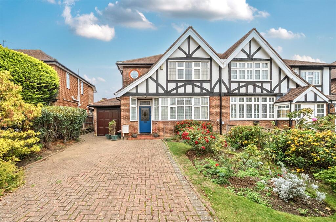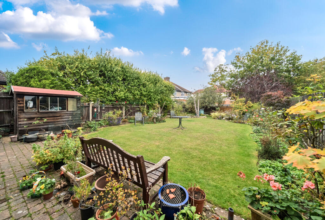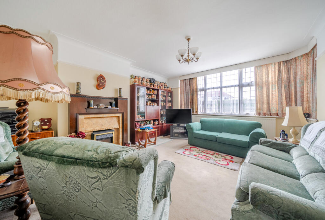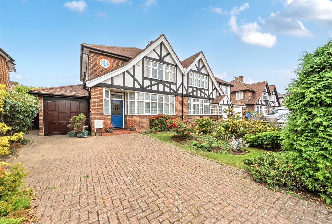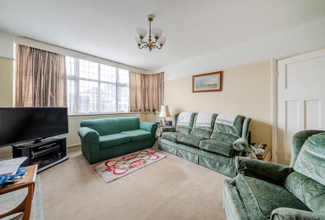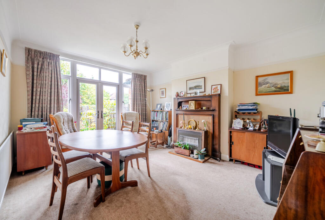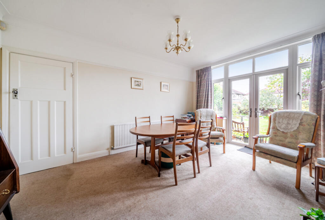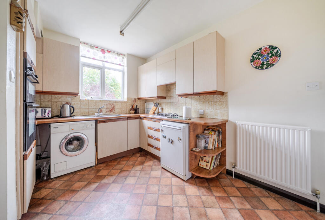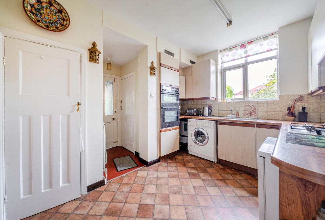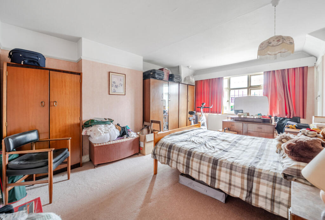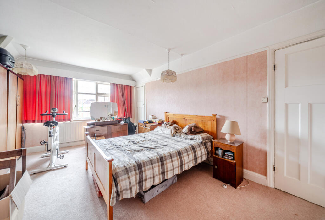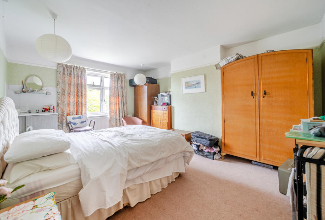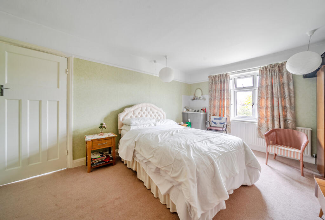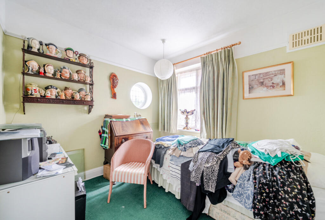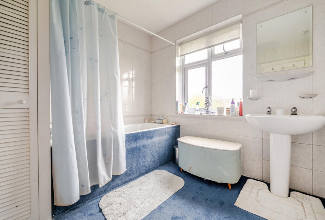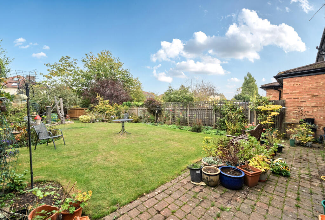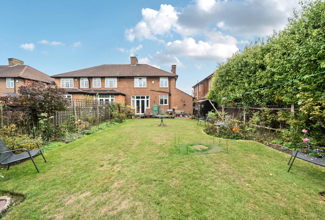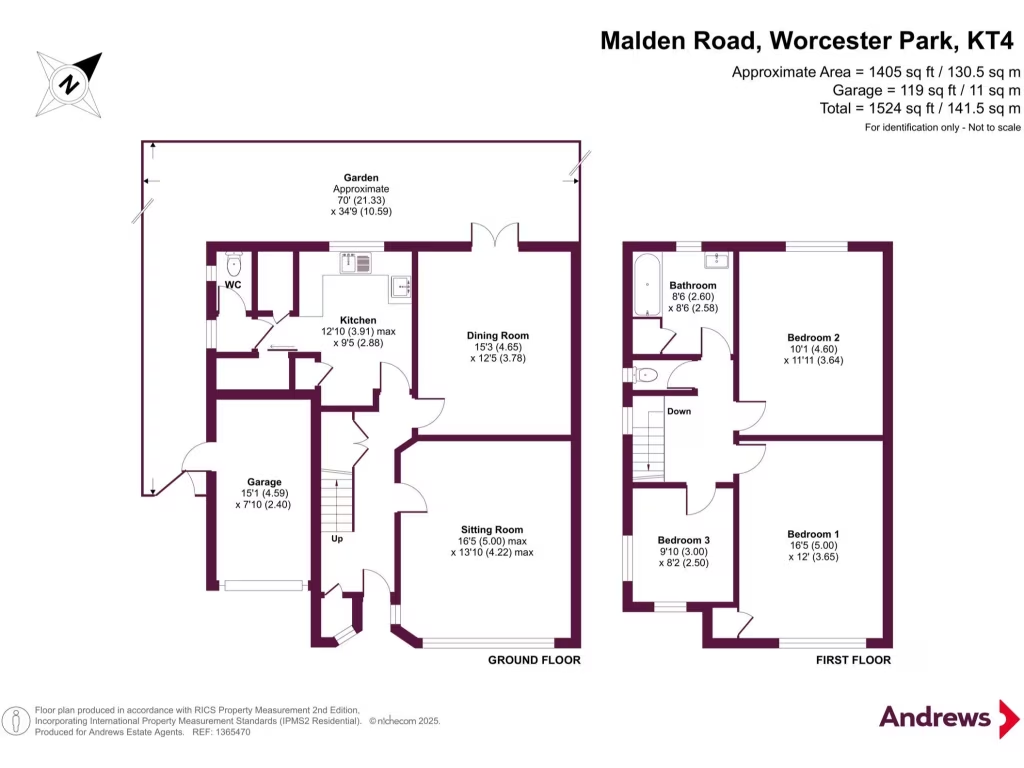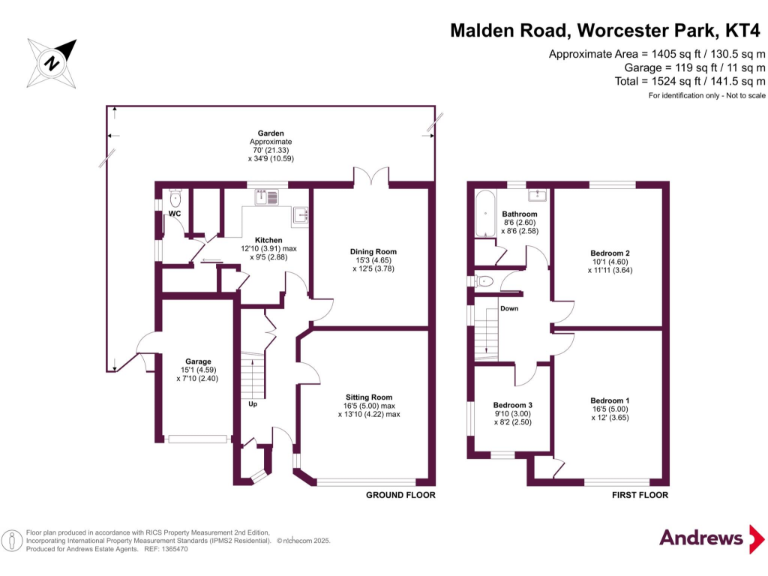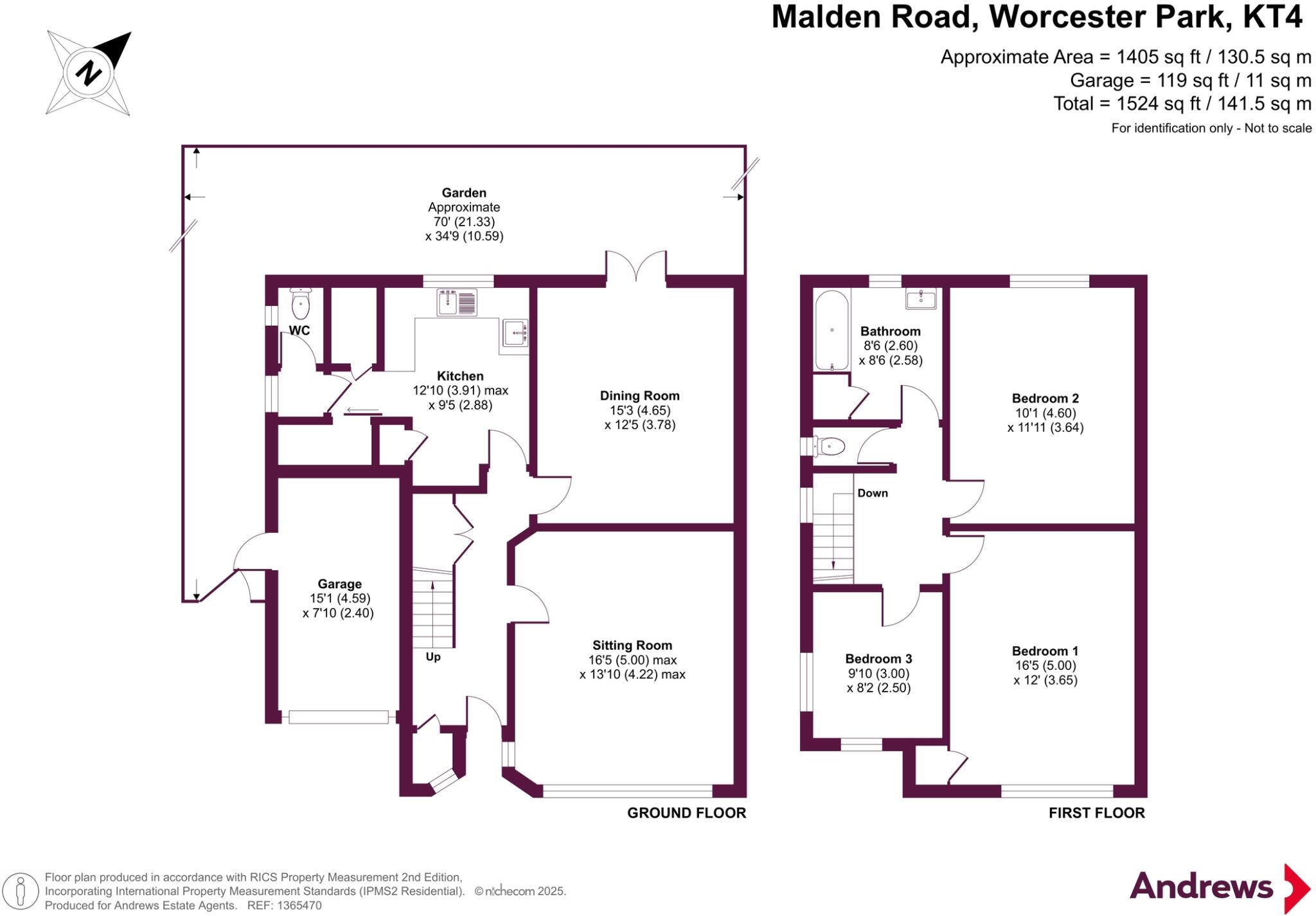Summary - Malden Road, Worcester Park, KT4 KT4 7NG
3 bed 1 bath Semi-Detached
Large family home with huge garden and extension potential near top schools.
- Large 1,405 sq ft interior with traditional 1930s–40s character
- Generous mainly lawned rear garden with side access
- Single garage and paved driveway for off-street parking
- Ground-floor WC plus first-floor bathroom and separate WC
- Scope to extend and improve, subject to planning consent
- EPC rating D; assumed cavity walls lack insulation
- Council Tax Band F — relatively expensive running costs
- Close to mainline stations and highly rated local schools
This attractive three-bedroom semi-detached house occupies a generous plot in KT4 and offers 1,405 sq ft of living space across two storeys. The layout includes a front sitting room, rear dining room, kitchen, ground-floor WC, three first-floor bedrooms, a family bathroom plus a separate WC. A single garage, paved driveway and a large mainly lawned rear garden with side access provide practical outdoor space and off-street parking.
The property dates from the 1930s–40s and retains period character with Tudor Revival detailing and double glazing installed after 2002. It is freehold and sits in a very affluent area with fast broadband and excellent mobile signal. Local amenities, bus links and mainline stations to Waterloo are within easy reach, and several well-regarded primary and secondary schools are nearby, appealing to families.
There is clear potential to extend or reconfigure the house (subject to planning consent), which will appeal to buyers seeking added space or equity growth. Practical considerations include an EPC rating of D, assumed uninsulated cavity walls, and Council Tax Band F—factors that will affect running costs. Prospective purchasers should confirm whether past alterations have the necessary consents and budget for potential modernization works.
Overall this is a solid family home with scope to personalise and increase value, especially for buyers who prioritise outdoor space, local schools and good transport links.
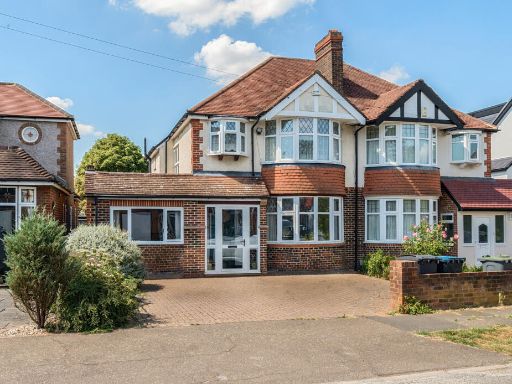 4 bedroom semi-detached house for sale in Forest Side, Worcester Park, KT4 — £850,000 • 4 bed • 2 bath • 1540 ft²
4 bedroom semi-detached house for sale in Forest Side, Worcester Park, KT4 — £850,000 • 4 bed • 2 bath • 1540 ft²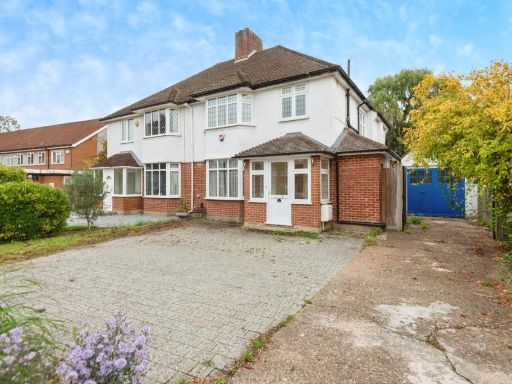 3 bedroom semi-detached house for sale in The Manor Drive, WORCESTER PARK, Surrey, KT4 — £875,000 • 3 bed • 2 bath • 1700 ft²
3 bedroom semi-detached house for sale in The Manor Drive, WORCESTER PARK, Surrey, KT4 — £875,000 • 3 bed • 2 bath • 1700 ft²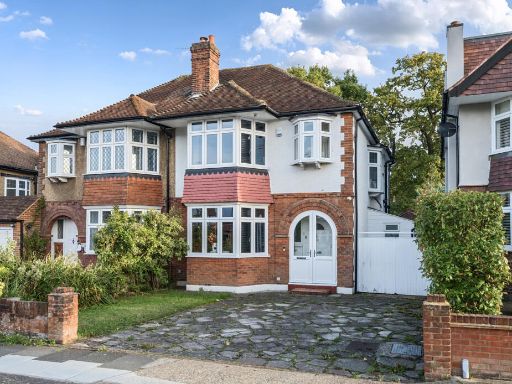 3 bedroom semi-detached house for sale in Highdown, Worcester Park, KT4 — £825,000 • 3 bed • 1 bath • 978 ft²
3 bedroom semi-detached house for sale in Highdown, Worcester Park, KT4 — £825,000 • 3 bed • 1 bath • 978 ft² 4 bedroom house for sale in Brockenhurst Avenue, Worcester Park, KT4 — £749,000 • 4 bed • 2 bath • 1450 ft²
4 bedroom house for sale in Brockenhurst Avenue, Worcester Park, KT4 — £749,000 • 4 bed • 2 bath • 1450 ft²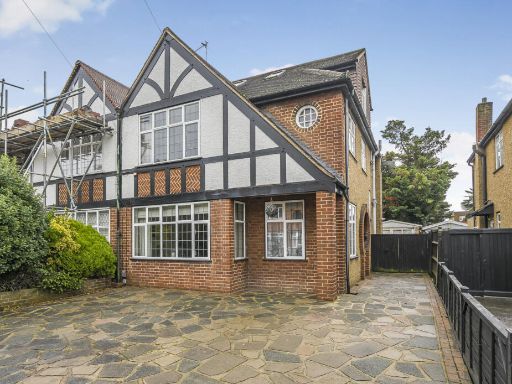 4 bedroom semi-detached house for sale in Columbia Avenue, Worcester Park, KT4 — £725,000 • 4 bed • 2 bath • 1192 ft²
4 bedroom semi-detached house for sale in Columbia Avenue, Worcester Park, KT4 — £725,000 • 4 bed • 2 bath • 1192 ft²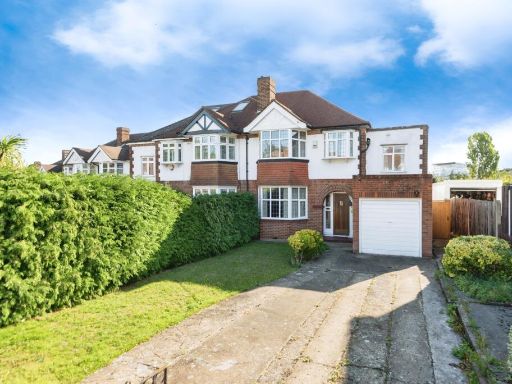 4 bedroom semi-detached house for sale in The Hollands, Worcester Park, KT4 — £800,000 • 4 bed • 1 bath • 1700 ft²
4 bedroom semi-detached house for sale in The Hollands, Worcester Park, KT4 — £800,000 • 4 bed • 1 bath • 1700 ft²
