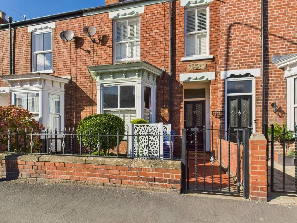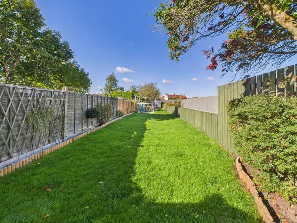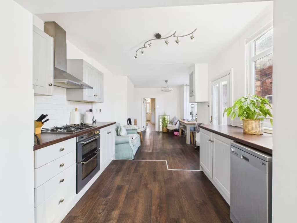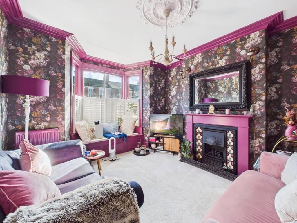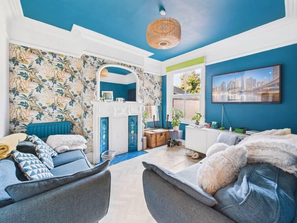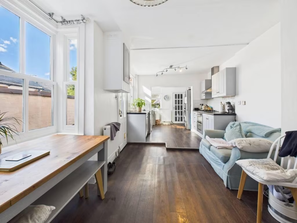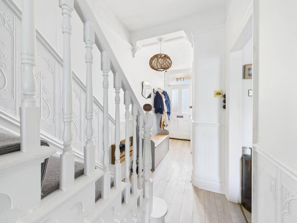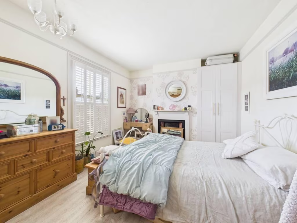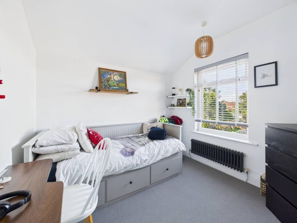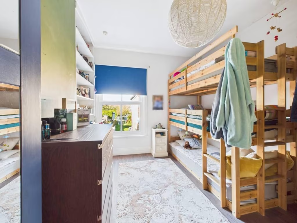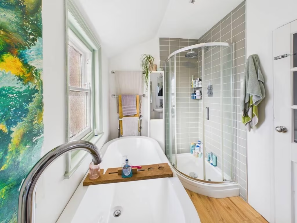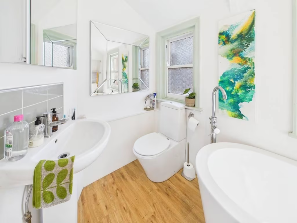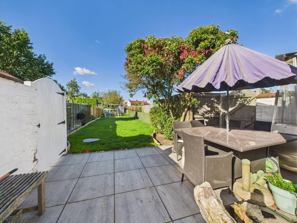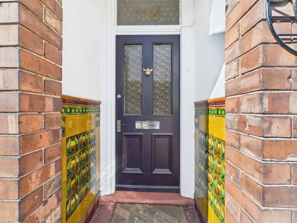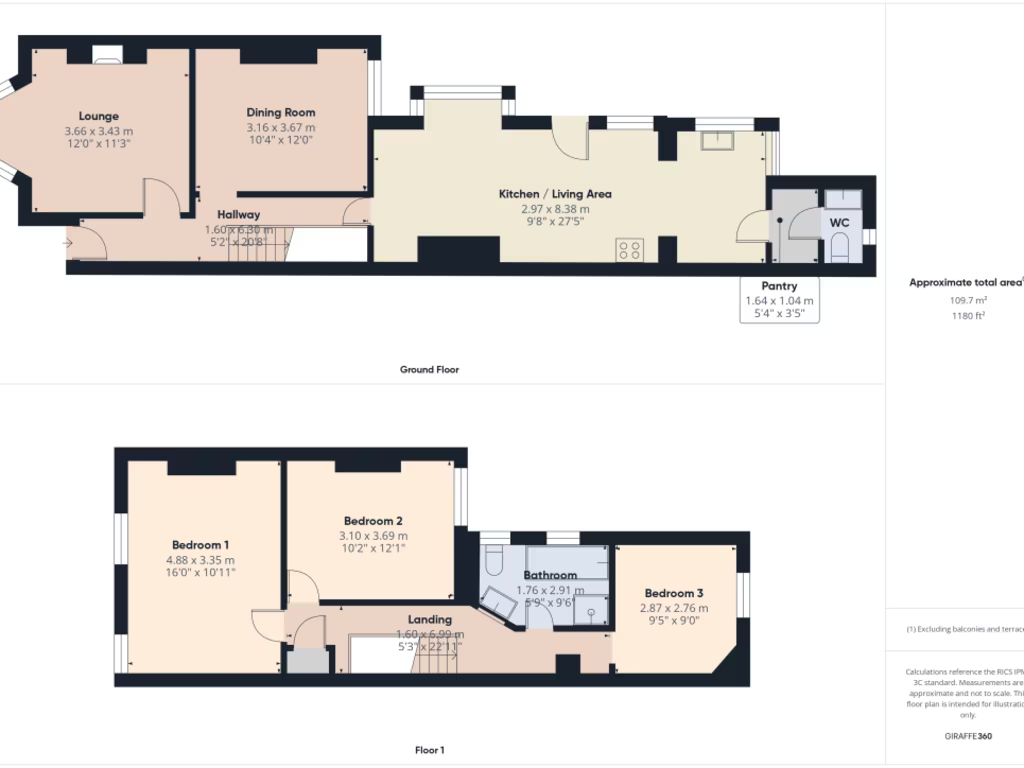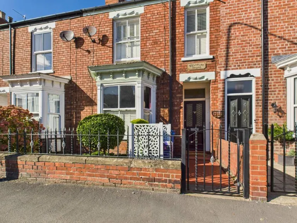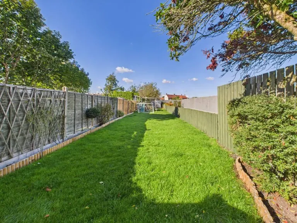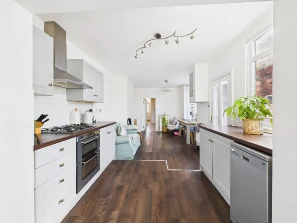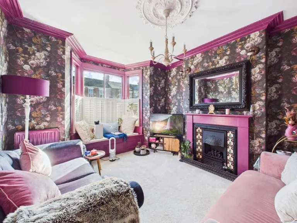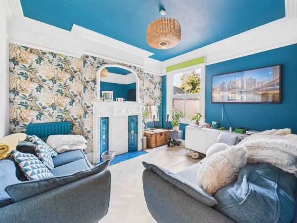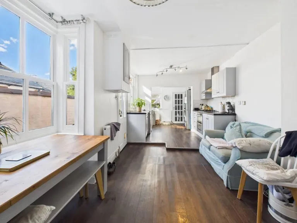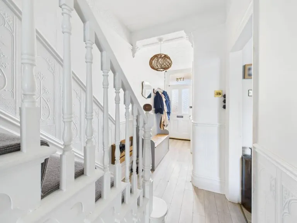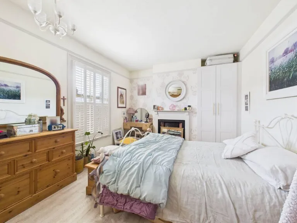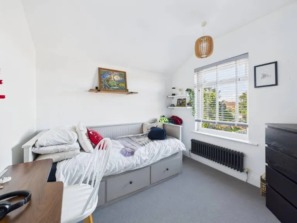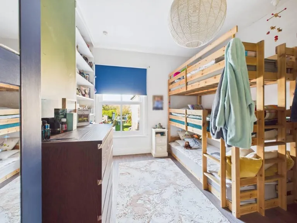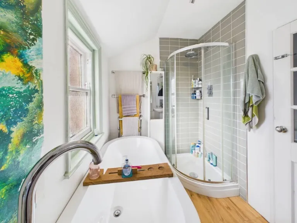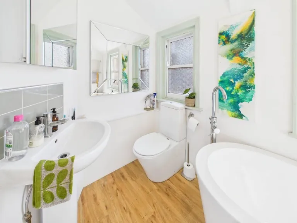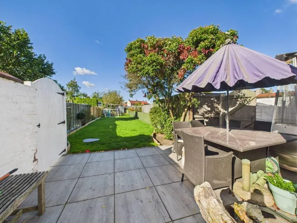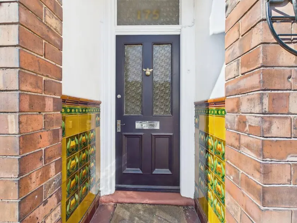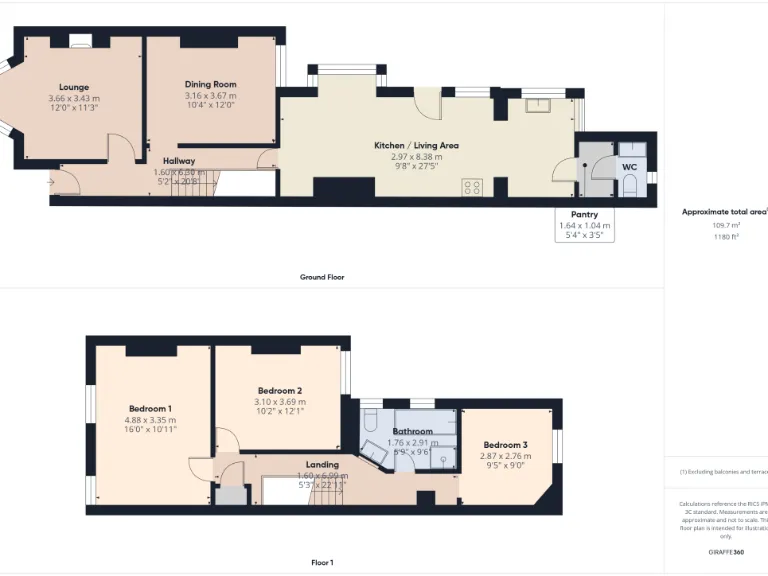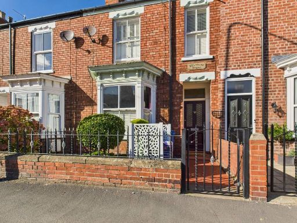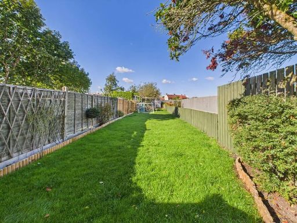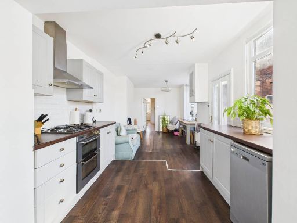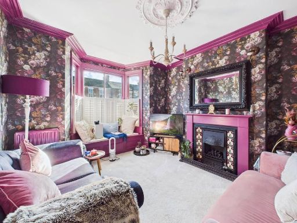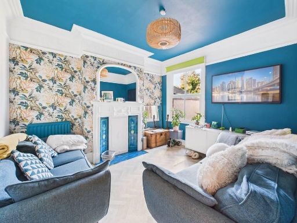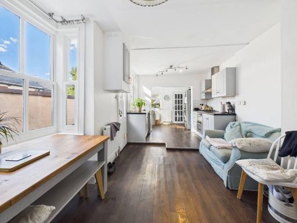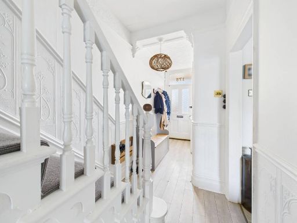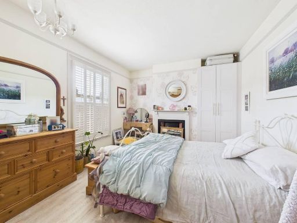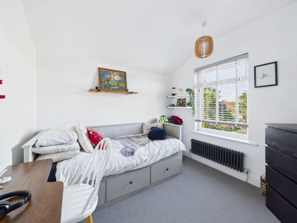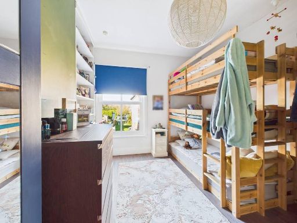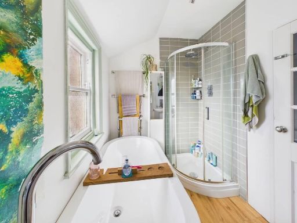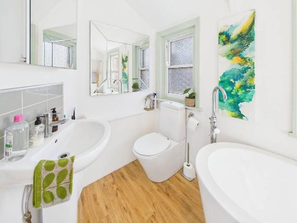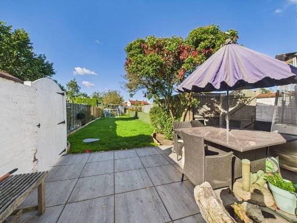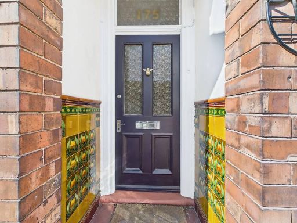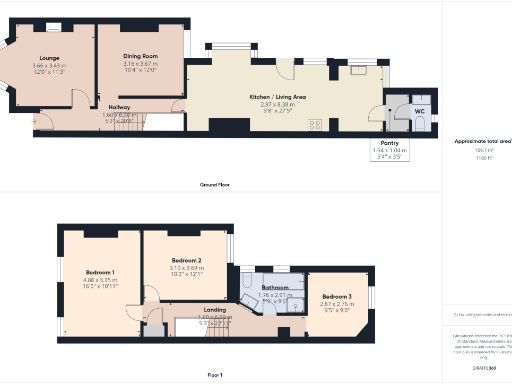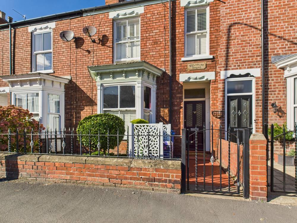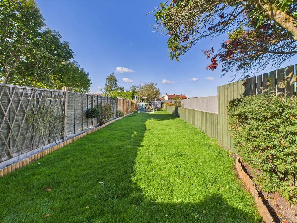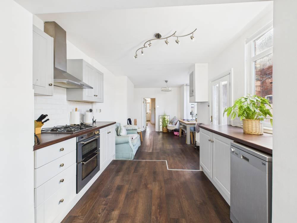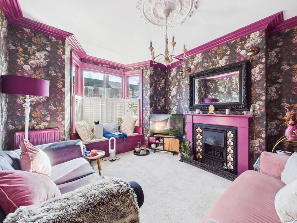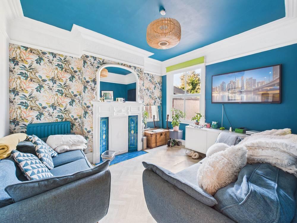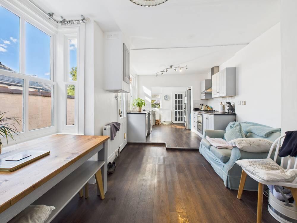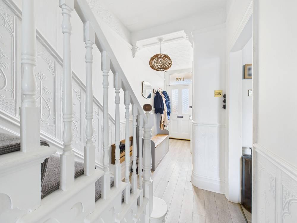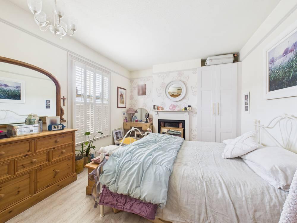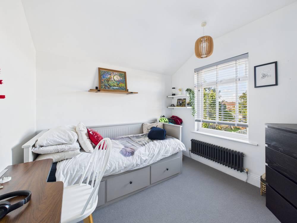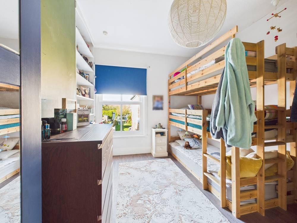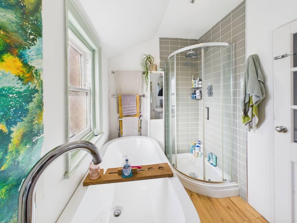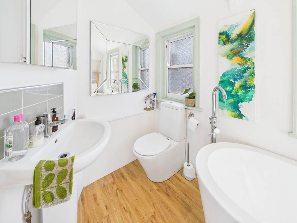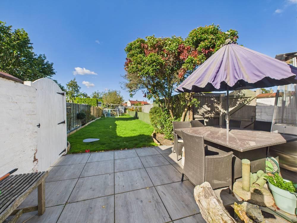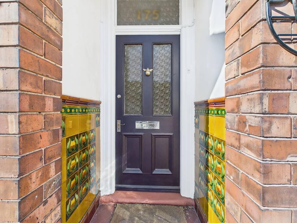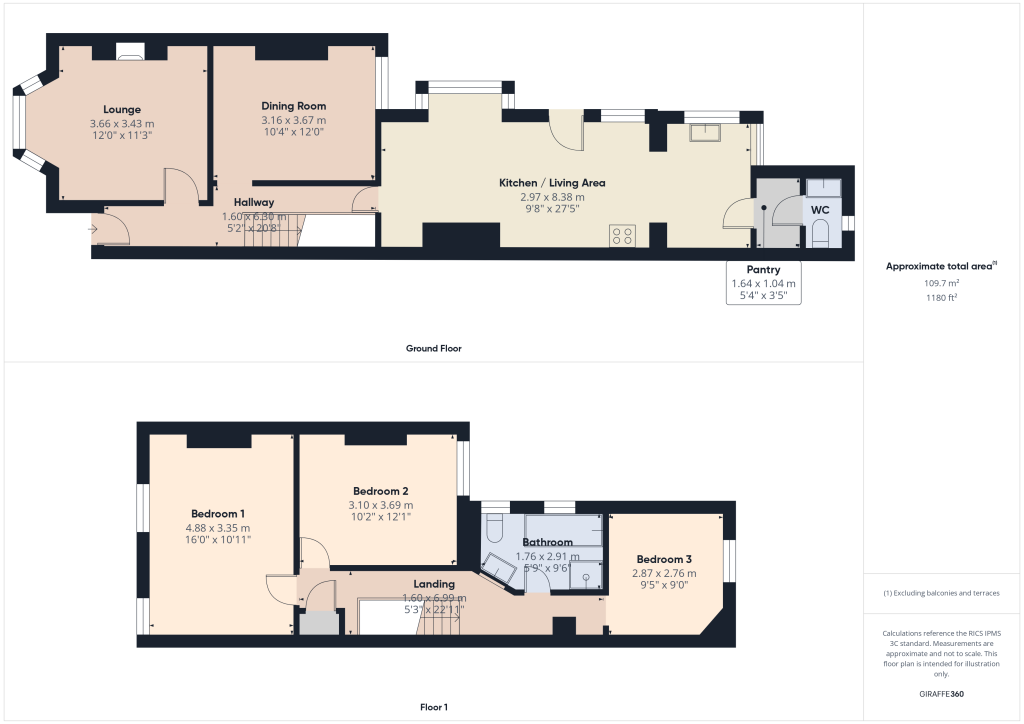Summary - 175 Grovehill Road HU17 0ET
3 bed 1 bath Terraced
Spacious period rooms and a long fitted kitchen for family life.
Short walk to Beverley centre and station
A handsome Victorian mid-terrace a short walk from Beverley town centre and station, this three-bedroom home blends period character with practical family spaces. The house feels larger than it appears, with two reception rooms, high ceilings, fireplaces and a 27ft fitted kitchen with pantry — ideal for everyday family life and informal entertaining.
Upstairs are three good-sized bedrooms and a modern four-piece bathroom with separate shower. Gas central heating, part double glazing and solid brick construction keep running costs straightforward; the property is freehold and has a generous rear garden with shared pedestrian access and seating close to the house.
Buyers should note material negatives: the property is in a generally deprived area with above-average local crime statistics, parts of the house are single-glazed (part double glazing) and wall insulation is likely absent. The EPC is rated D. There is on-street parking by permit (£35 pa) and limited forecourt space. Overall this is a character-rich townhouse with strong family potential but some upgrading and insulation work recommended.
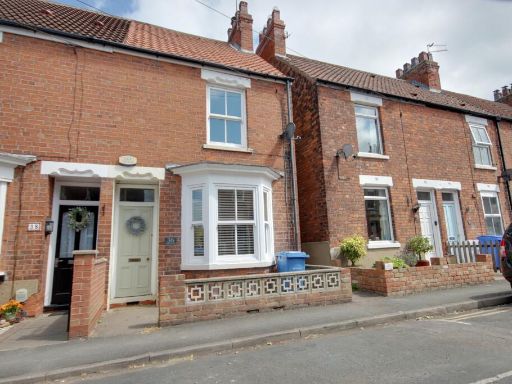 3 bedroom end of terrace house for sale in 36 Norwood Far Grove, Beverley, HU17 — £200,000 • 3 bed • 1 bath • 1108 ft²
3 bedroom end of terrace house for sale in 36 Norwood Far Grove, Beverley, HU17 — £200,000 • 3 bed • 1 bath • 1108 ft²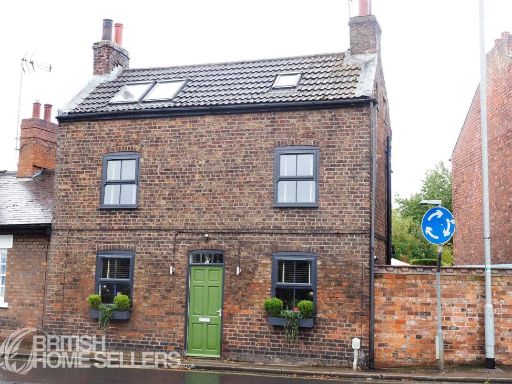 3 bedroom semi-detached house for sale in Keldgate, Beverley, East Yorkshire, HU17 — £335,000 • 3 bed • 2 bath • 1217 ft²
3 bedroom semi-detached house for sale in Keldgate, Beverley, East Yorkshire, HU17 — £335,000 • 3 bed • 2 bath • 1217 ft²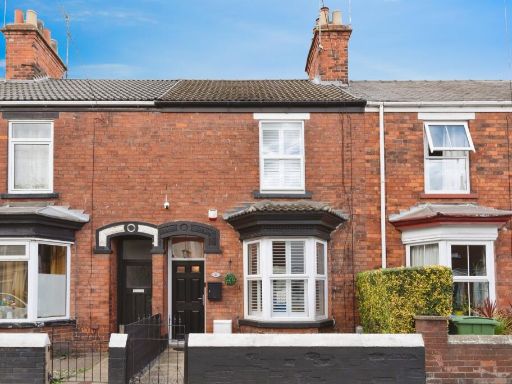 3 bedroom terraced house for sale in Grovehill Road, BEVERLEY, HU17 — £210,000 • 3 bed • 1 bath • 719 ft²
3 bedroom terraced house for sale in Grovehill Road, BEVERLEY, HU17 — £210,000 • 3 bed • 1 bath • 719 ft²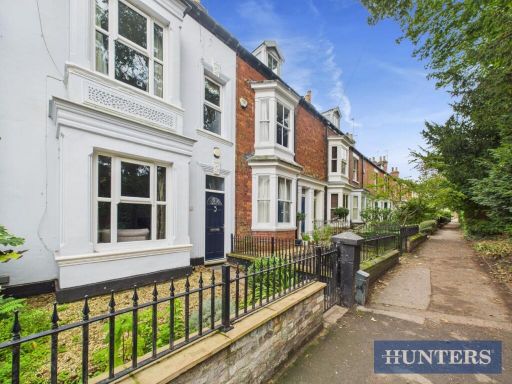 3 bedroom terraced house for sale in Woodlands, Beverley, HU17 8BX, HU17 — £450,000 • 3 bed • 2 bath • 1242 ft²
3 bedroom terraced house for sale in Woodlands, Beverley, HU17 8BX, HU17 — £450,000 • 3 bed • 2 bath • 1242 ft²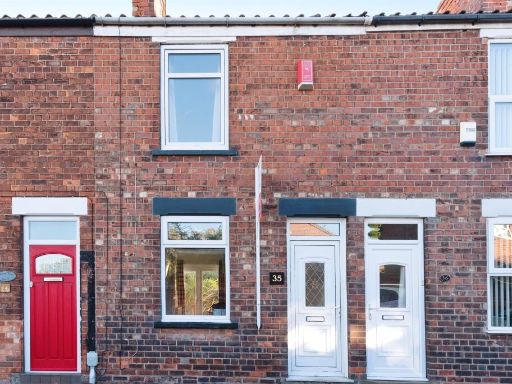 2 bedroom terraced house for sale in Trinity Grove, Grovehill Road, BEVERLEY, HU17 — £180,000 • 2 bed • 1 bath • 646 ft²
2 bedroom terraced house for sale in Trinity Grove, Grovehill Road, BEVERLEY, HU17 — £180,000 • 2 bed • 1 bath • 646 ft²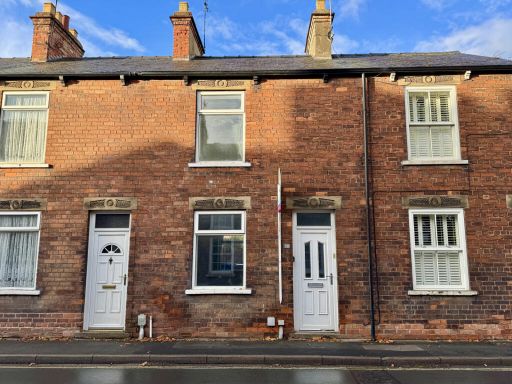 3 bedroom terraced house for sale in Keldgate, Beverley, HU17 8HY, HU17 — £199,950 • 3 bed • 1 bath • 809 ft²
3 bedroom terraced house for sale in Keldgate, Beverley, HU17 8HY, HU17 — £199,950 • 3 bed • 1 bath • 809 ft²