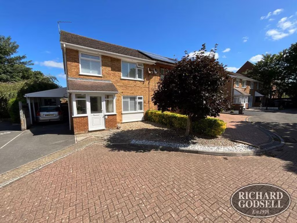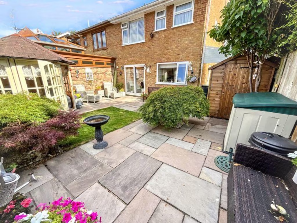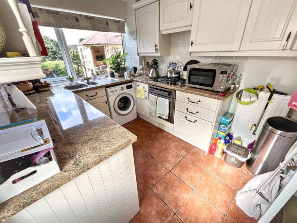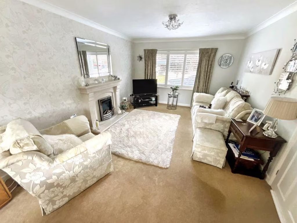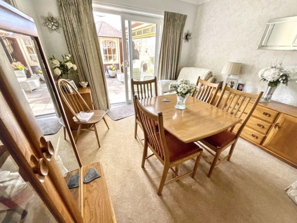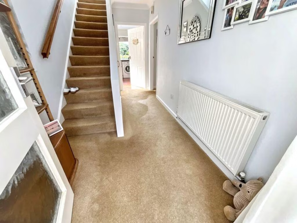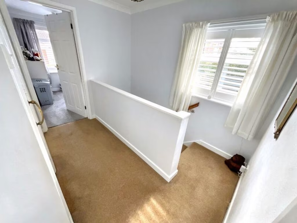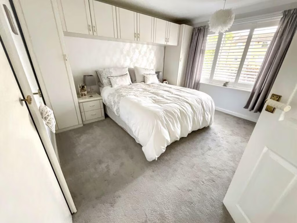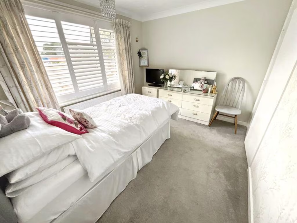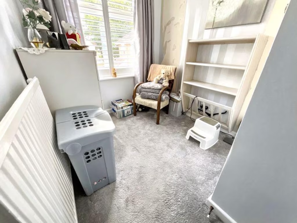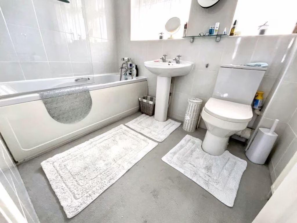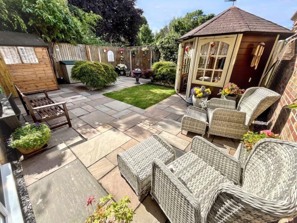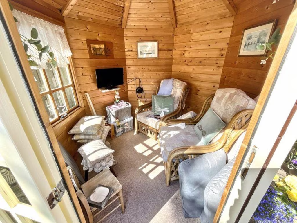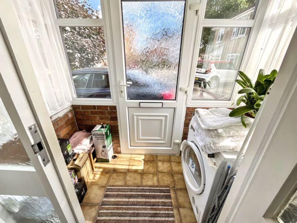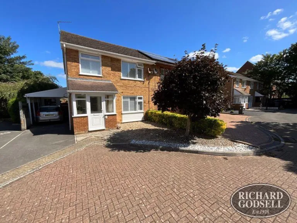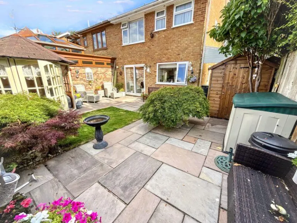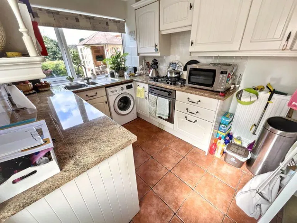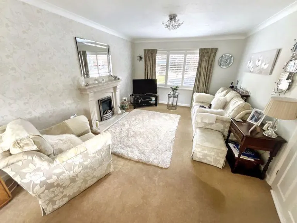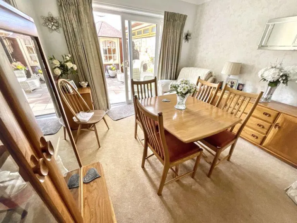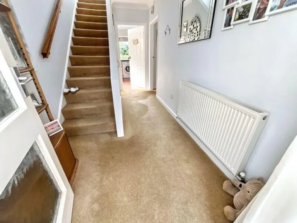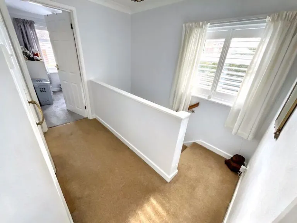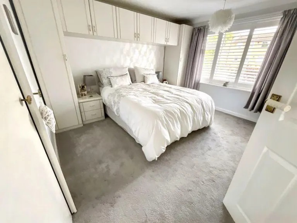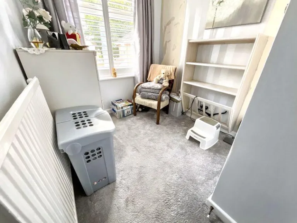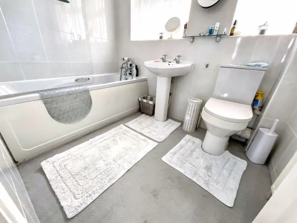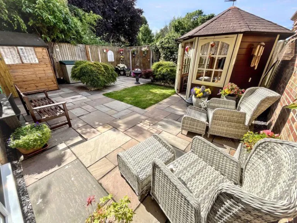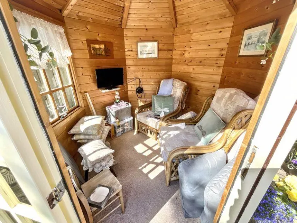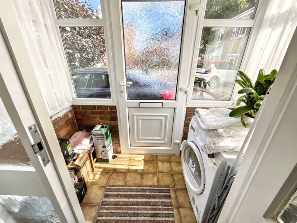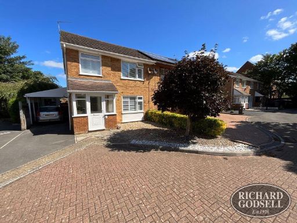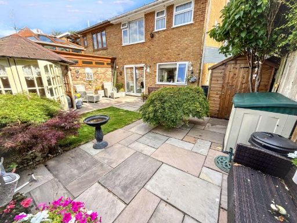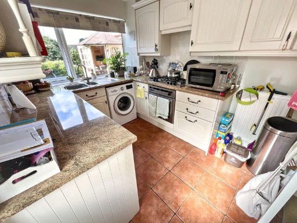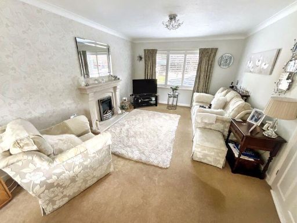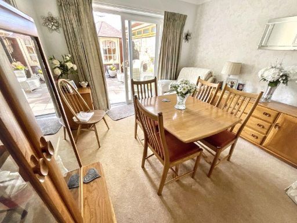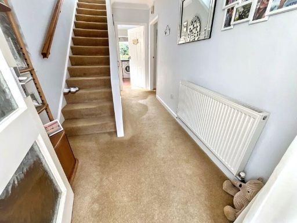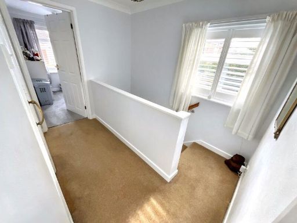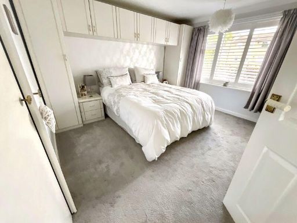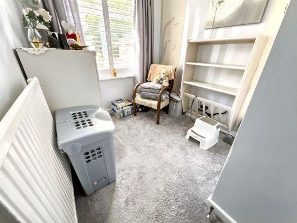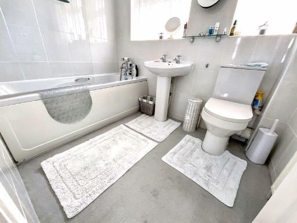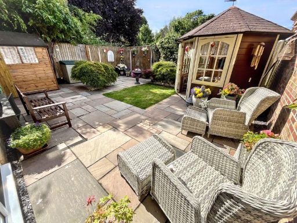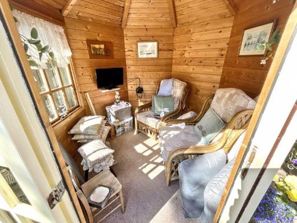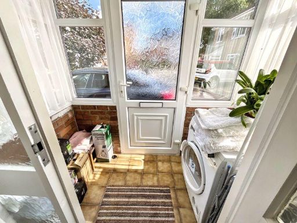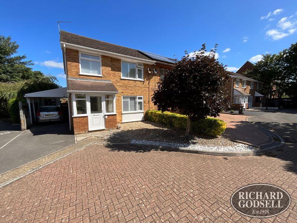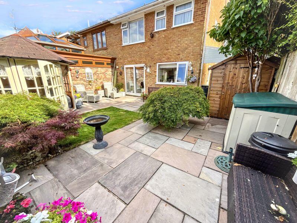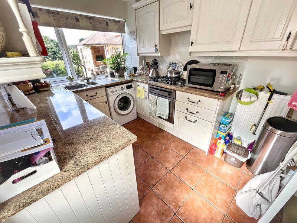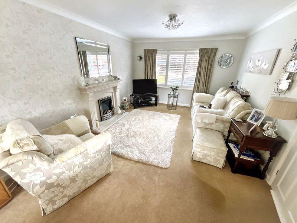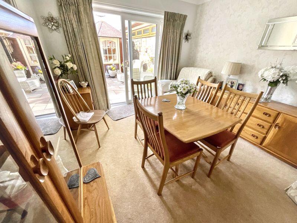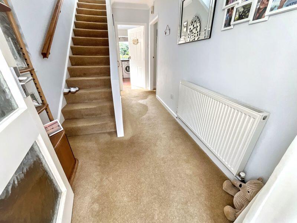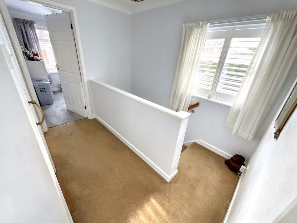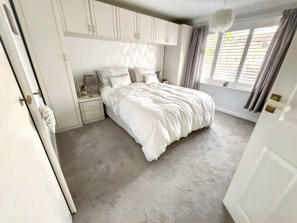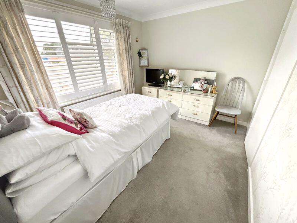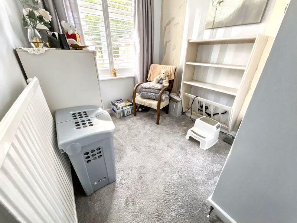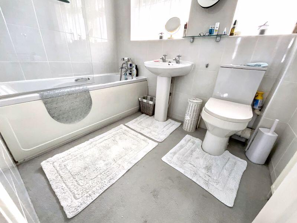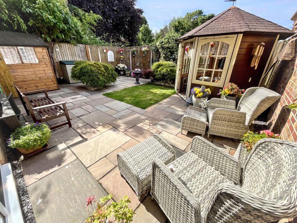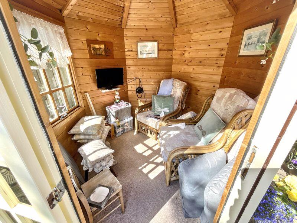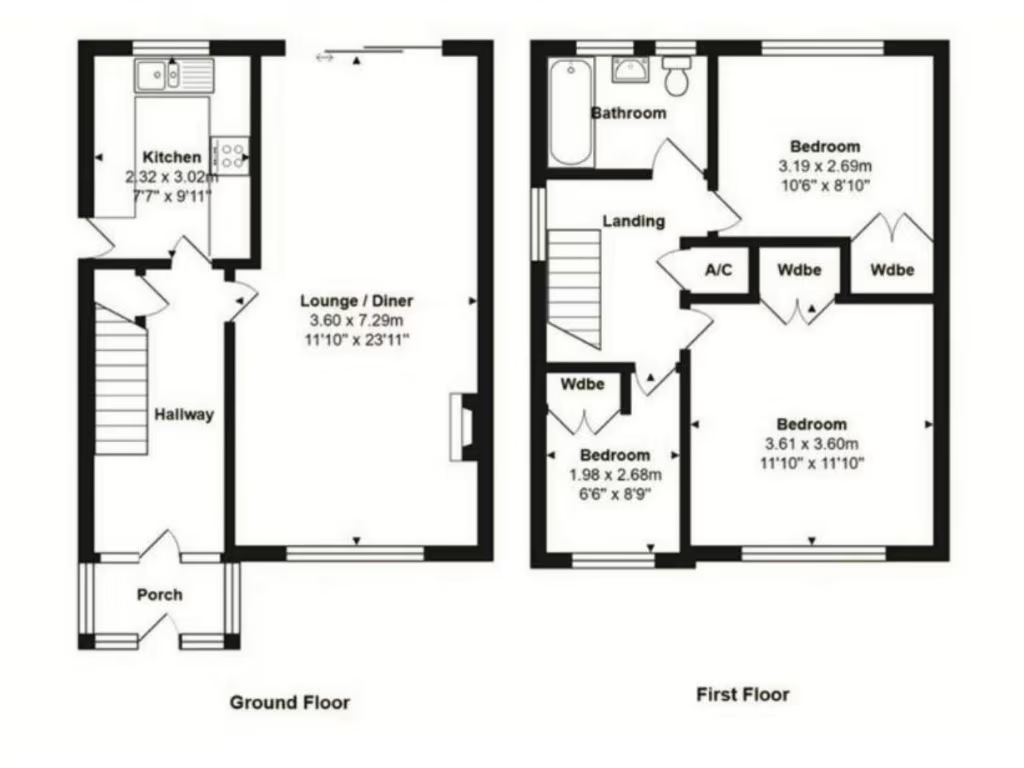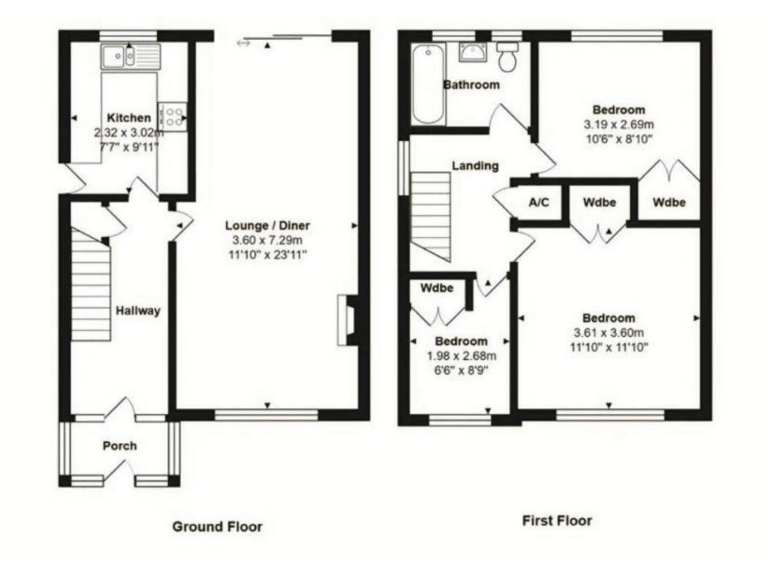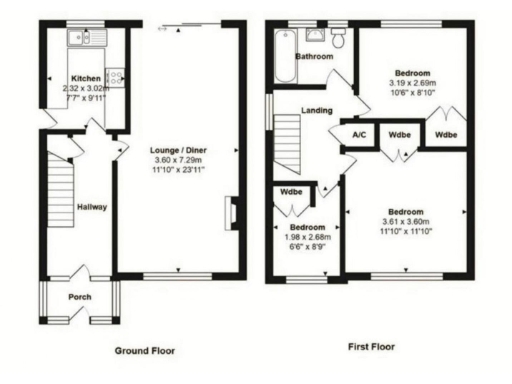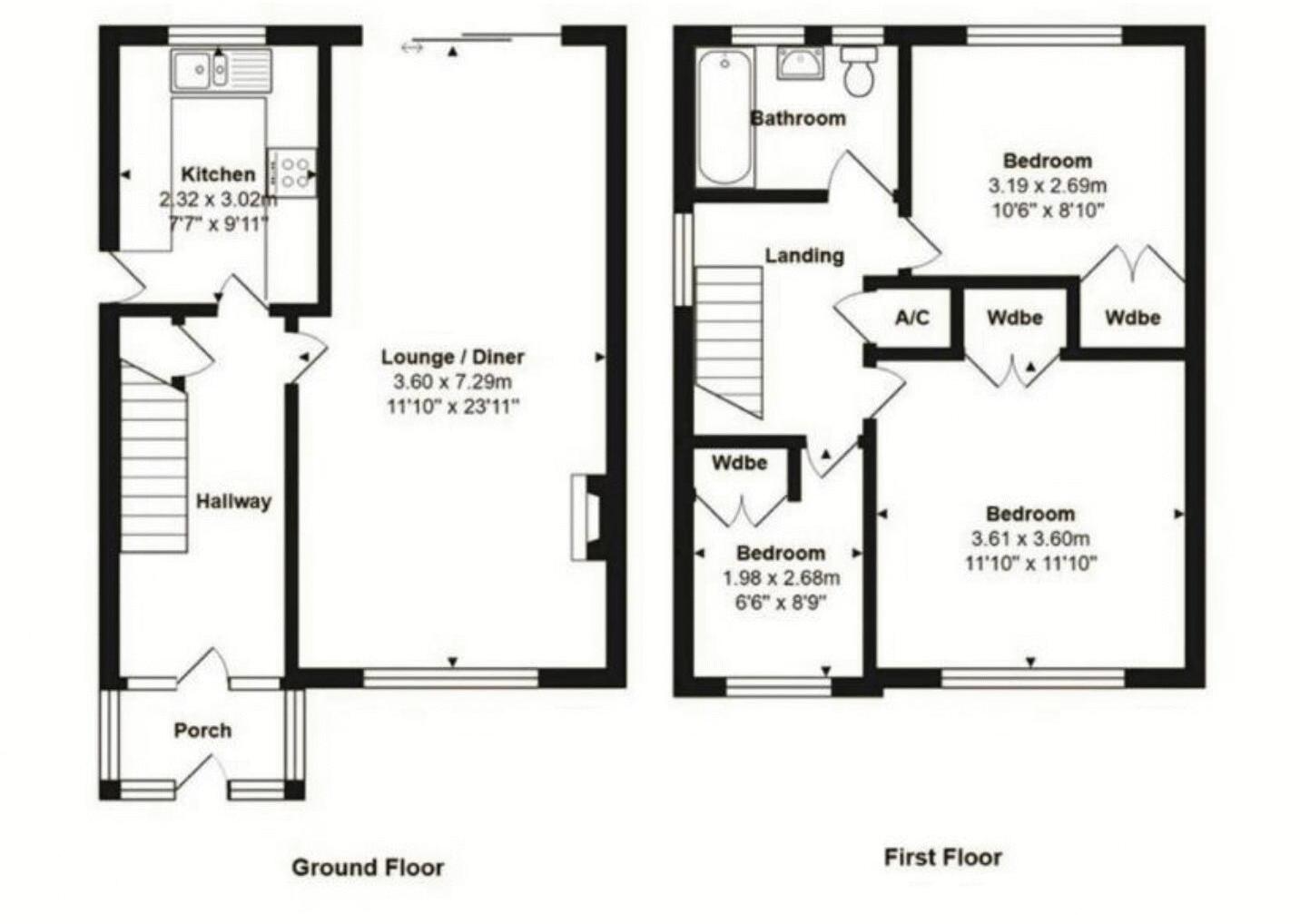Summary - 3 TASMAN CLOSE CHRISTCHURCH BH23 2TR
3 bed 1 bath Semi-Detached
Practical family living near good schools and town amenities.
23ft11 lounge/dining room — spacious reception for the size
This three-bedroom semi-detached home in Christchurch offers a practical, family-friendly layout and a generous 23ft11 lounge/dining room for everyday living and entertaining. Built in the early 2000s with double glazing and mains gas central heating, the property presents a low-maintenance exterior and modern fixtures that suit busy households.
The fully enclosed, landscaped rear garden and attached car port with side driveway are strong practical features for families with children or pets, while the location sits comfortably within several well-rated school catchments including Christchurch Junior and Twynham schools. Local amenities and good transport links make town-centre access straightforward.
Internally the house is compact (approximately 649 sq ft) and efficient: three bedrooms, each with built-in wardrobes, and a single family bathroom. The timber-framed chalet construction and relatively small plot mean this is a manageable home rather than a large family estate — ideal for first-time buyers moving up or families seeking less upkeep.
Notable limitations are the modest overall size and single bathroom, which may feel tight for larger households. Broadband speeds are average and the small plot limits extension potential without planning permission. Buyers should also be aware of the timber frame finish — check for routine maintenance needs when viewing.
Overall this freehold semi-detached house suits buyers prioritising location, schooling and a low-maintenance garden over large internal floor area. It offers clear potential for cosmetic updating to personalise the interior while providing immediate, comfortable family living.
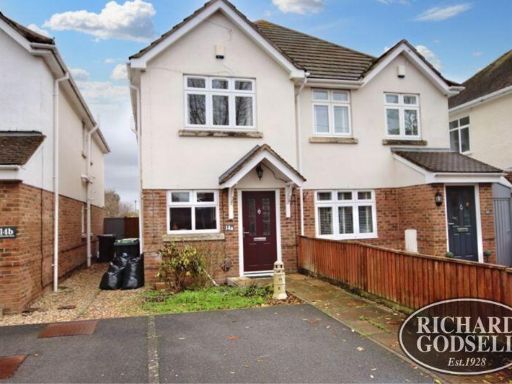 3 bedroom semi-detached house for sale in Christchurch , BH23 — £375,000 • 3 bed • 1 bath • 809 ft²
3 bedroom semi-detached house for sale in Christchurch , BH23 — £375,000 • 3 bed • 1 bath • 809 ft²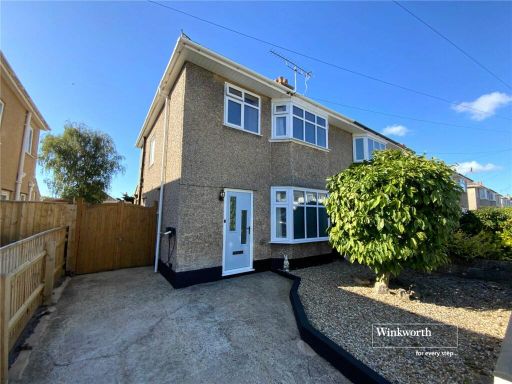 3 bedroom semi-detached house for sale in Riverlea Road, Christchurch, Dorset, BH23 — £425,000 • 3 bed • 1 bath • 942 ft²
3 bedroom semi-detached house for sale in Riverlea Road, Christchurch, Dorset, BH23 — £425,000 • 3 bed • 1 bath • 942 ft²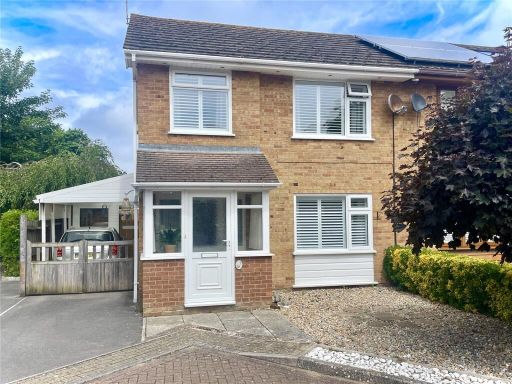 3 bedroom semi-detached house for sale in Tasman Close, Christchurch, Dorset, BH23 — £415,000 • 3 bed • 1 bath • 927 ft²
3 bedroom semi-detached house for sale in Tasman Close, Christchurch, Dorset, BH23 — £415,000 • 3 bed • 1 bath • 927 ft²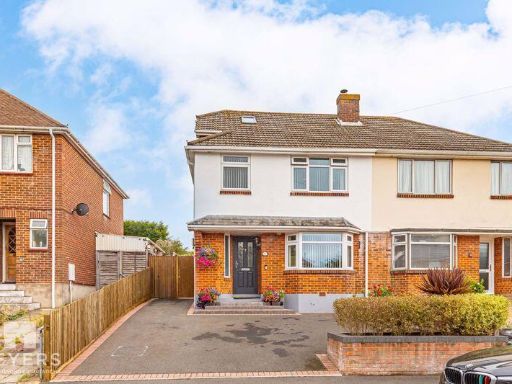 3 bedroom semi-detached house for sale in Gardner Road, Christchurch, BH23 — £450,000 • 3 bed • 1 bath • 1152 ft²
3 bedroom semi-detached house for sale in Gardner Road, Christchurch, BH23 — £450,000 • 3 bed • 1 bath • 1152 ft²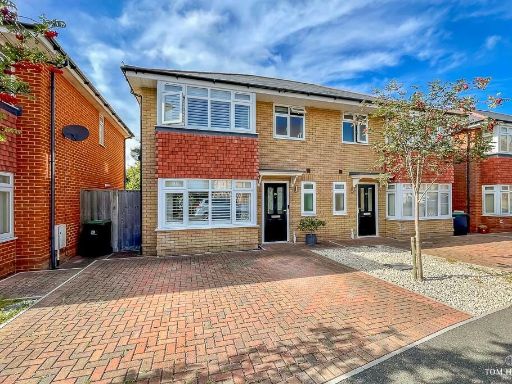 3 bedroom semi-detached house for sale in Hyde Mews, Christchurch, Dorset, BH23 — £450,000 • 3 bed • 2 bath • 900 ft²
3 bedroom semi-detached house for sale in Hyde Mews, Christchurch, Dorset, BH23 — £450,000 • 3 bed • 2 bath • 900 ft²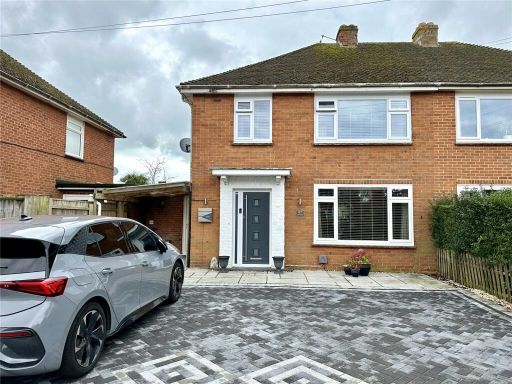 3 bedroom semi-detached house for sale in Edward Road, Christchurch, Dorset, BH23 — £375,000 • 3 bed • 1 bath • 1200 ft²
3 bedroom semi-detached house for sale in Edward Road, Christchurch, Dorset, BH23 — £375,000 • 3 bed • 1 bath • 1200 ft²