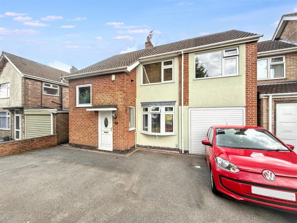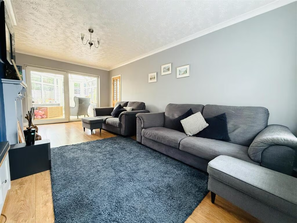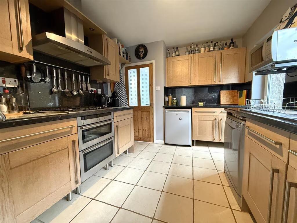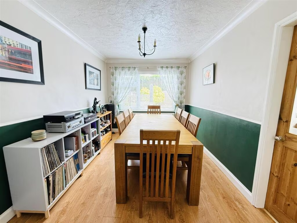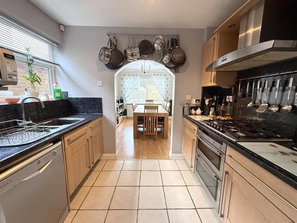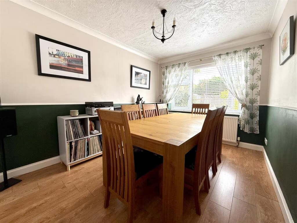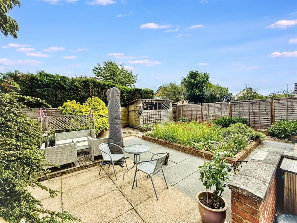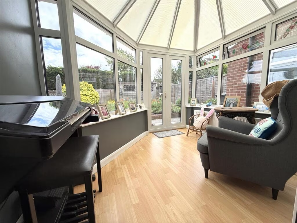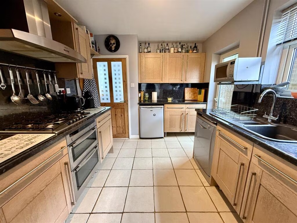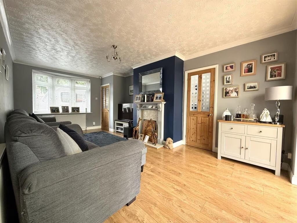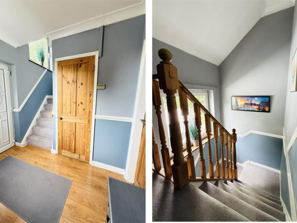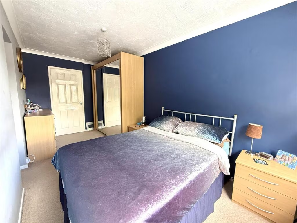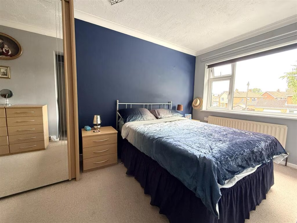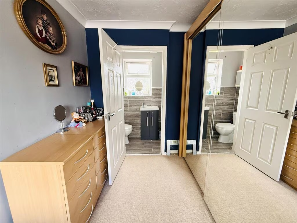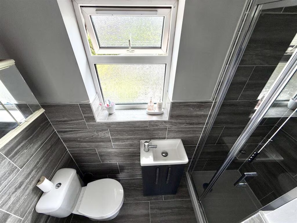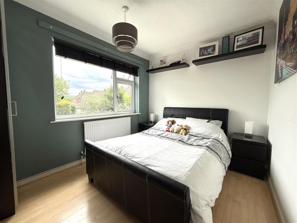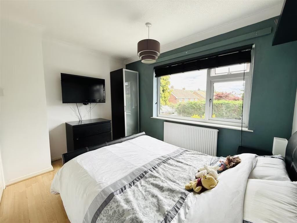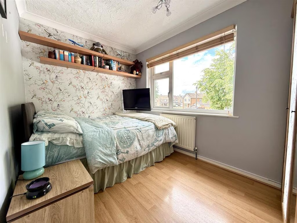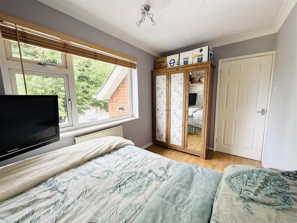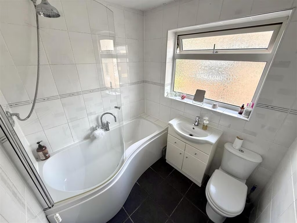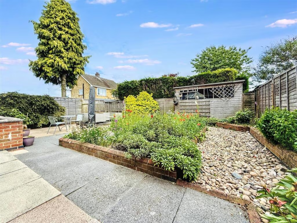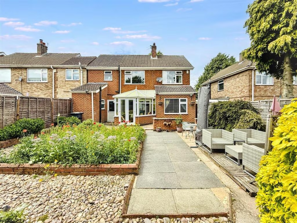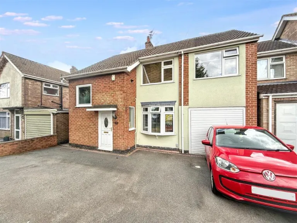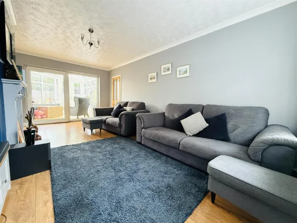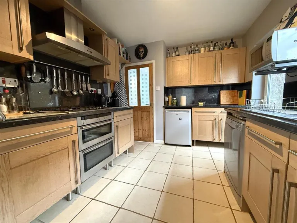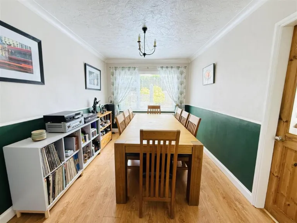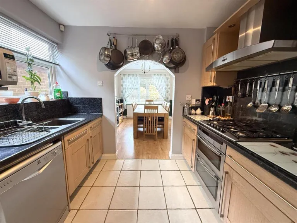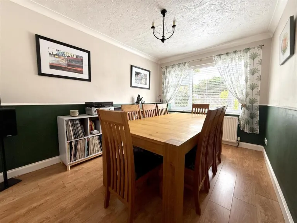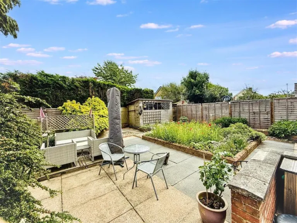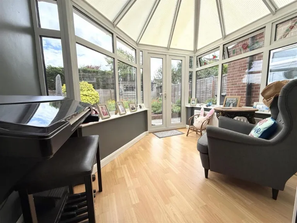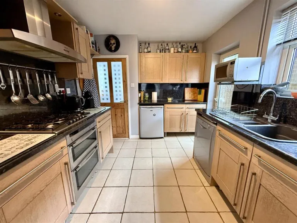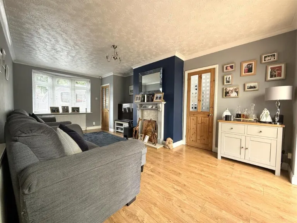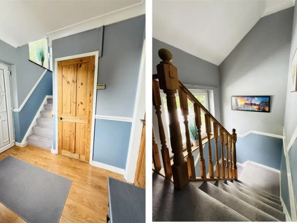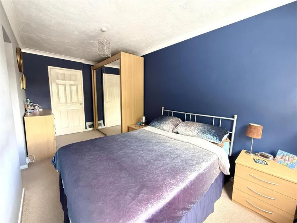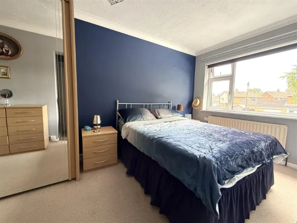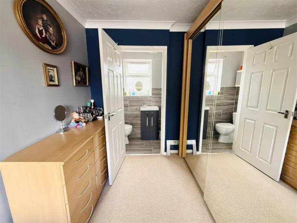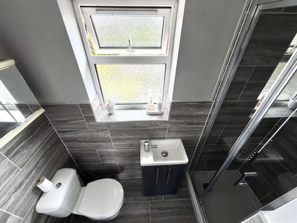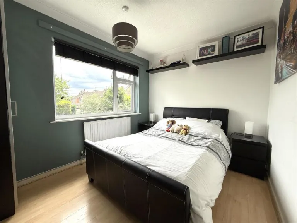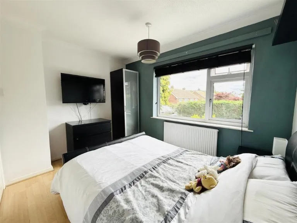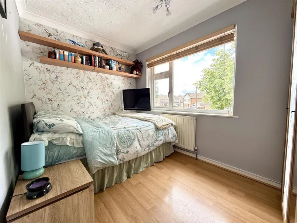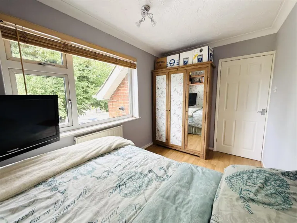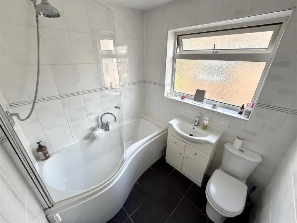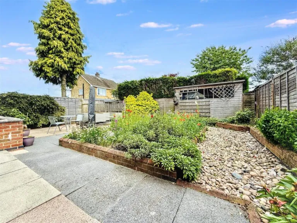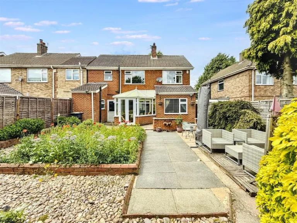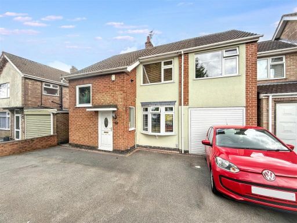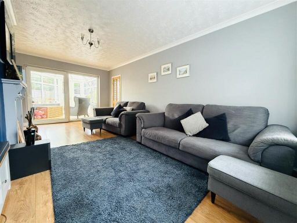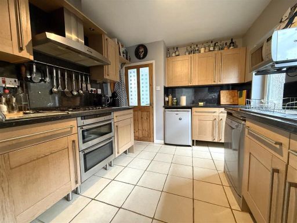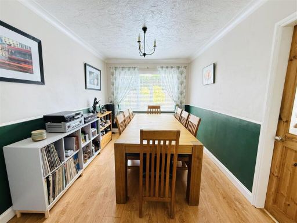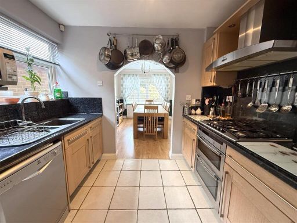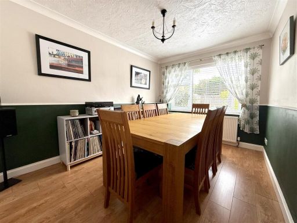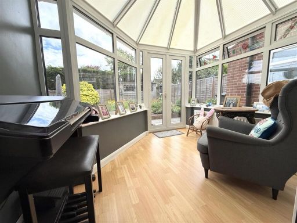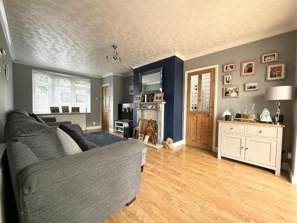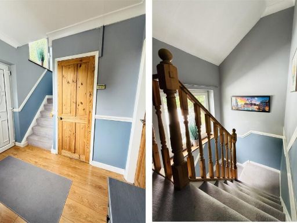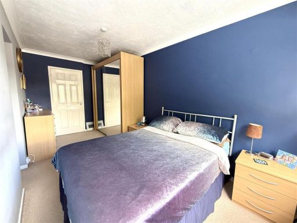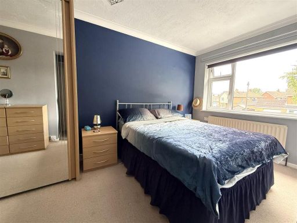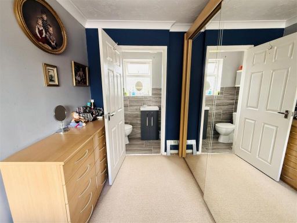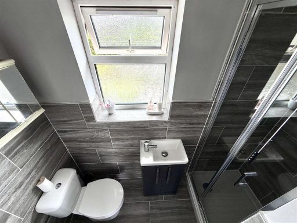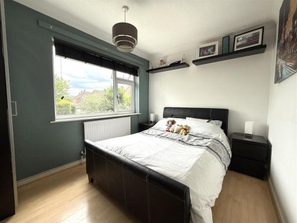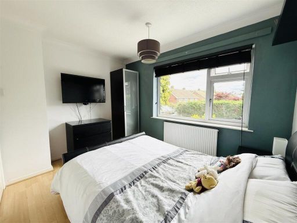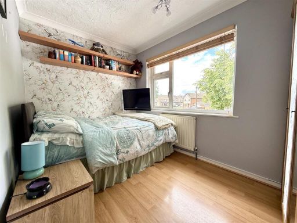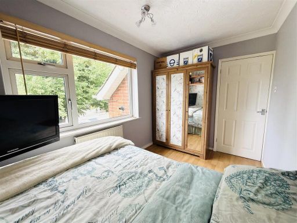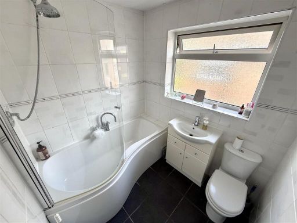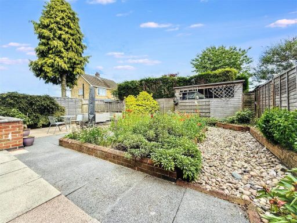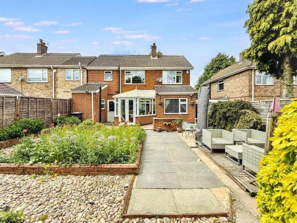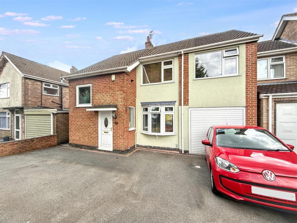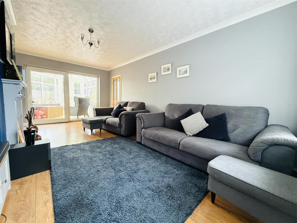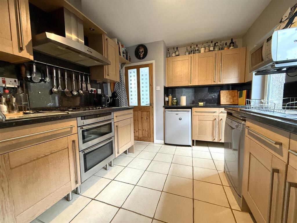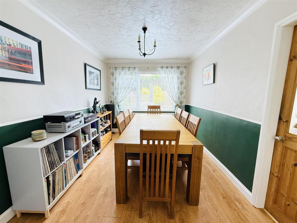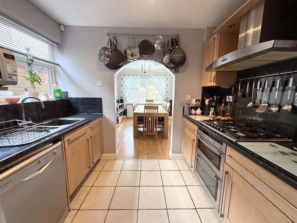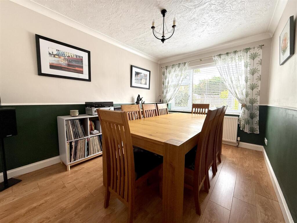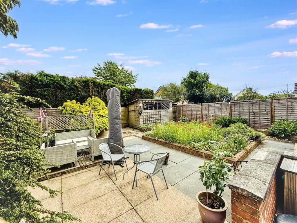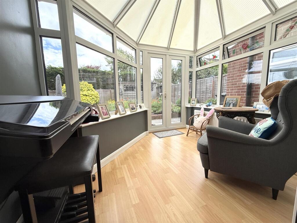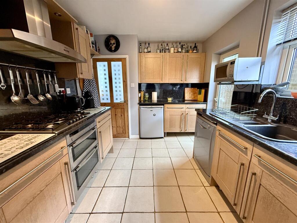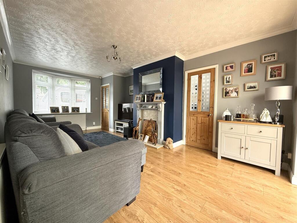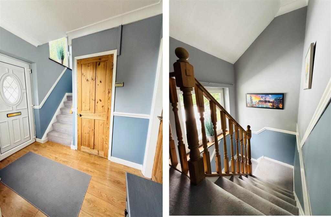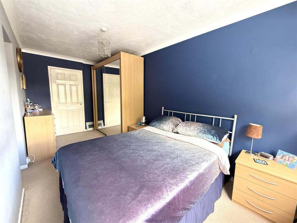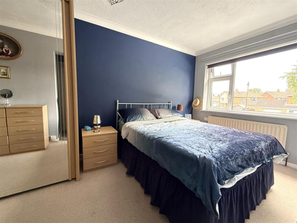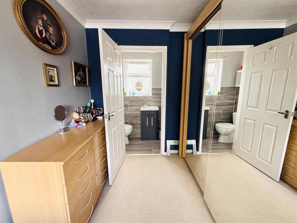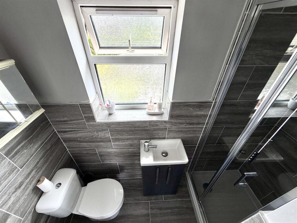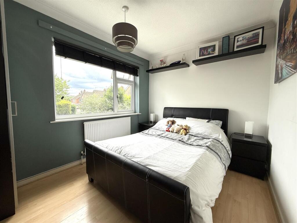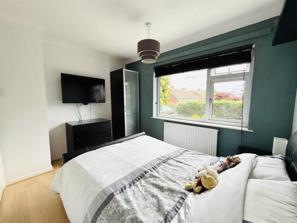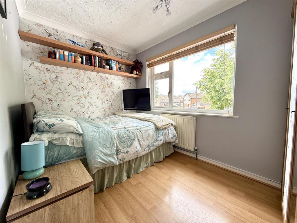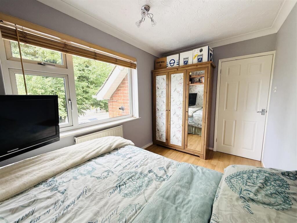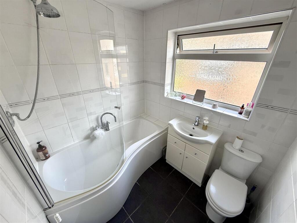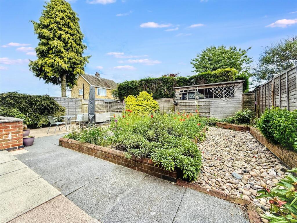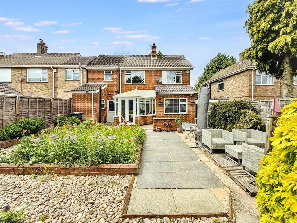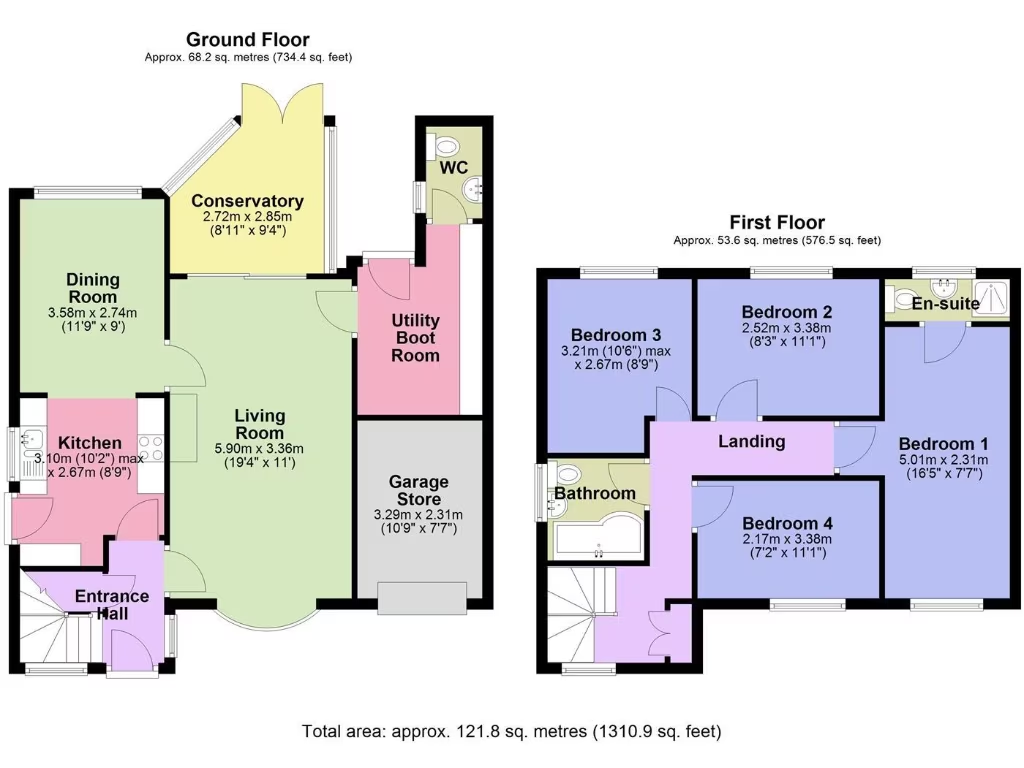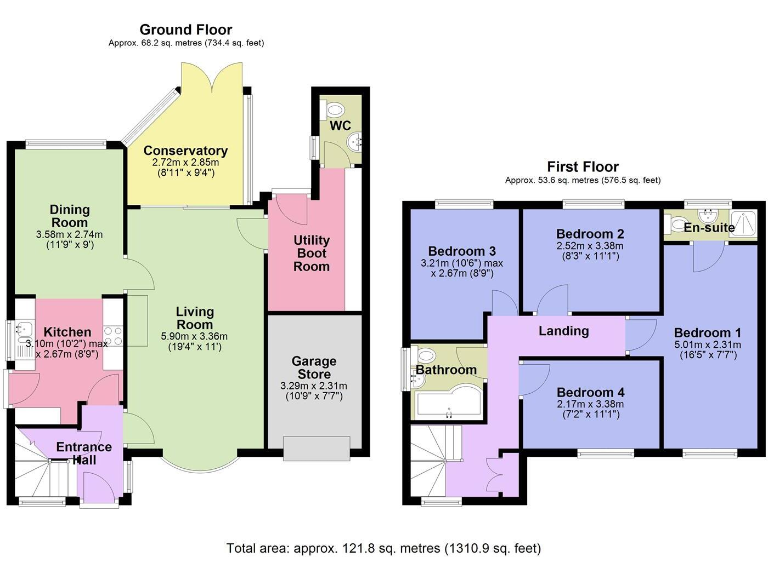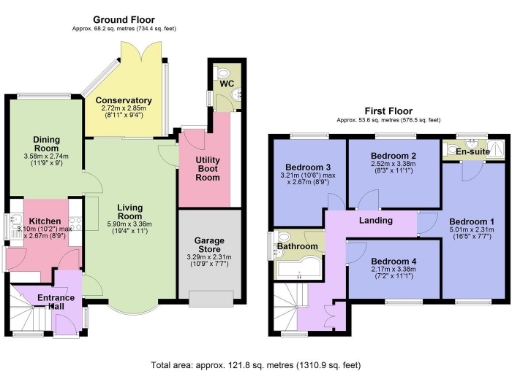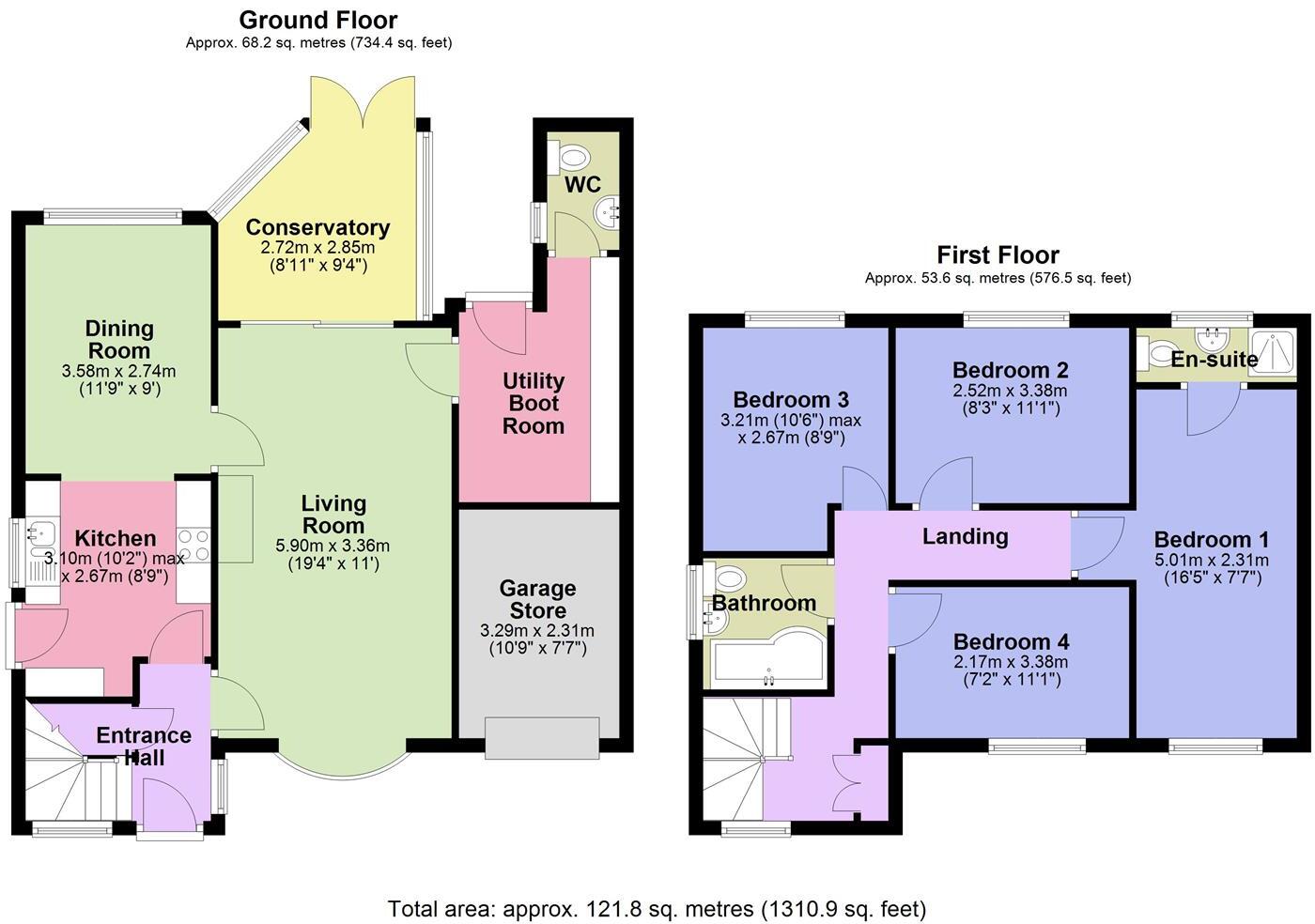Summary - 3 Torrington Avenue, Whitwick LE67 5QA
4 bed 2 bath Detached
Extended detached family home with garage, multiple parking and conservatory..
Four double bedrooms, including master with contemporary en-suite
Extended conservatory adjoining living room, overlooks rear garden
Modern kitchen, separate utility/boot room and ground-floor WC
Open-plan dining area ideal for family meals and entertaining
Garage store plus tarmac driveway parking for multiple vehicles
Good-sized, low-maintenance rear garden with paved patios
Mid-20th century construction — some updating likely required
Double glazing present but installation date unknown
This four-bedroom detached house on Torrington Avenue offers spacious, flexible family living across two floors. Thoughtful extensions add a conservatory and open-plan dining area, creating light-filled social spaces that suit daily family life and entertaining. The living room’s bow-front window and cosy gas fireplace provide a comfortable hub, while the conservatory opens to a low-maintenance rear garden.
Practicality is a strong point: a modern kitchen with integrated oven, a separate utility/boot room, and a ground-floor WC make household routines easier. The master bedroom includes a contemporary en-suite, and the family bathroom features a P-shaped bath with mains shower, supporting family convenience. Off-road parking for multiple vehicles and a garage store add useful storage and parking capacity.
The home is an average-sized, mid-20th century build (c.1950s–1960s) with double glazing (installation date unknown) and cavity-filled walls; these give reasonable thermal performance but some elements may reflect the property’s age. The area is described as affluent yet ageing suburban, so buyers should expect typical maintenance and updating rather than a newly built finish. Council tax is affordable and local amenities include good primary schools and fast broadband.
This property will suit families seeking space, practical layout and good parking in a quiet suburban street. It represents solid value at £300,000 but is best for buyers prepared to personalise and update some mid-century elements over time.
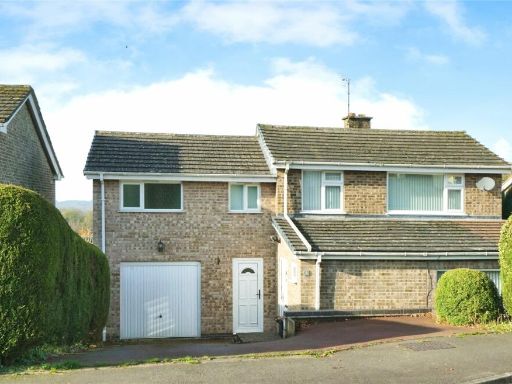 4 bedroom detached house for sale in King Richards Hill, COALVILLE, Leicestershire, LE67 — £300,000 • 4 bed • 2 bath • 1683 ft²
4 bedroom detached house for sale in King Richards Hill, COALVILLE, Leicestershire, LE67 — £300,000 • 4 bed • 2 bath • 1683 ft²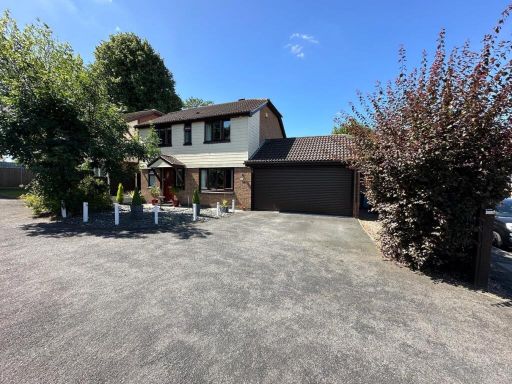 4 bedroom detached house for sale in Briers Way, Whitwick, Coalville, LE67 — £395,000 • 4 bed • 2 bath
4 bedroom detached house for sale in Briers Way, Whitwick, Coalville, LE67 — £395,000 • 4 bed • 2 bath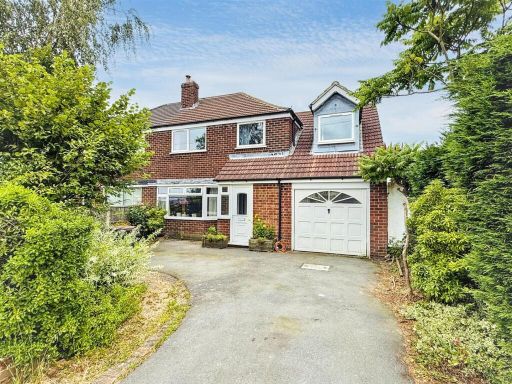 4 bedroom semi-detached house for sale in Hall Lane, Whitwick, Coalville, LE67 — £250,000 • 4 bed • 2 bath • 1473 ft²
4 bedroom semi-detached house for sale in Hall Lane, Whitwick, Coalville, LE67 — £250,000 • 4 bed • 2 bath • 1473 ft²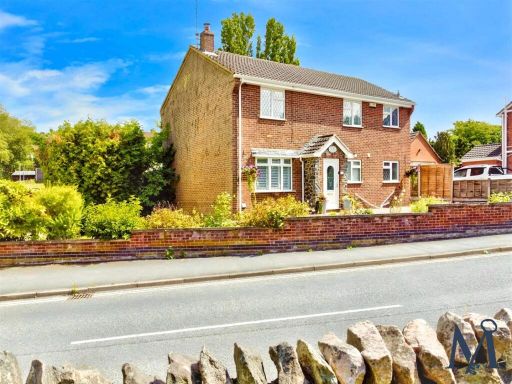 4 bedroom detached house for sale in Castle Street, Whitwick, Coalville, LE67 — £450,000 • 4 bed • 2 bath • 1798 ft²
4 bedroom detached house for sale in Castle Street, Whitwick, Coalville, LE67 — £450,000 • 4 bed • 2 bath • 1798 ft²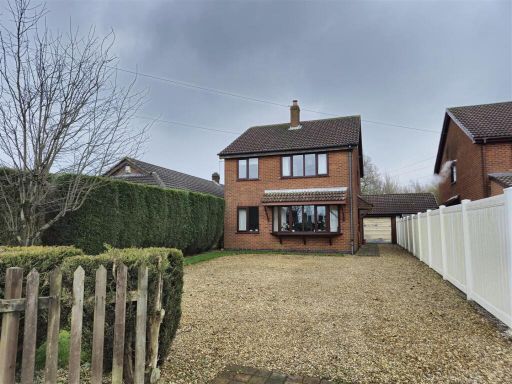 4 bedroom detached house for sale in Ibstock Road, Ellistown, Leicestershire, LE67 — £270,000 • 4 bed • 1 bath • 1045 ft²
4 bedroom detached house for sale in Ibstock Road, Ellistown, Leicestershire, LE67 — £270,000 • 4 bed • 1 bath • 1045 ft²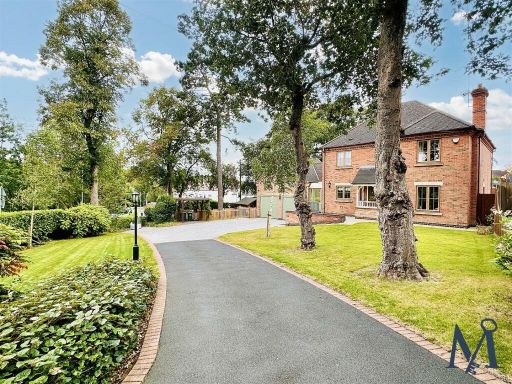 4 bedroom detached house for sale in Loughborough Road, Whitwick, Coalville, LE67 — £700,000 • 4 bed • 3 bath • 2683 ft²
4 bedroom detached house for sale in Loughborough Road, Whitwick, Coalville, LE67 — £700,000 • 4 bed • 3 bath • 2683 ft²