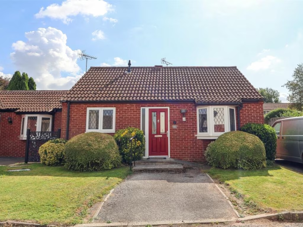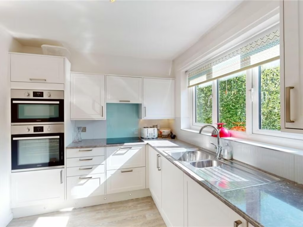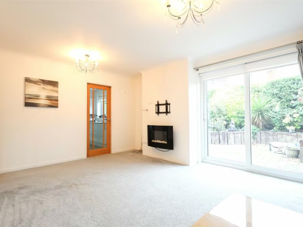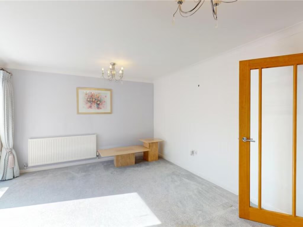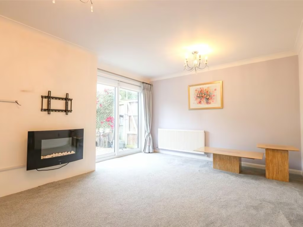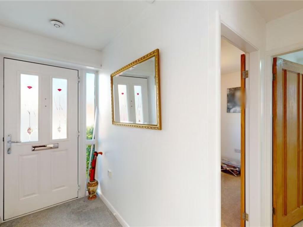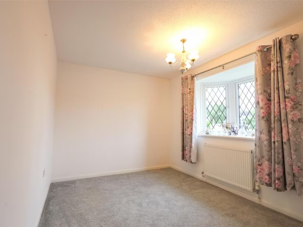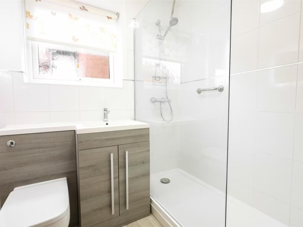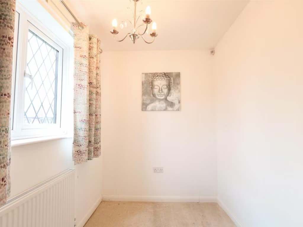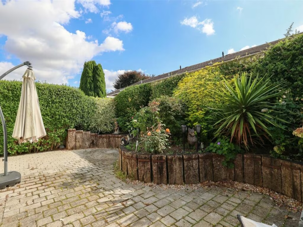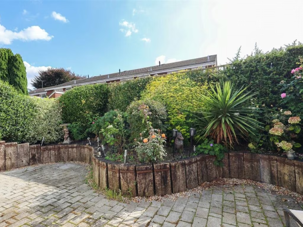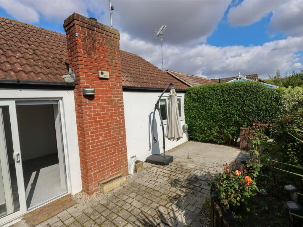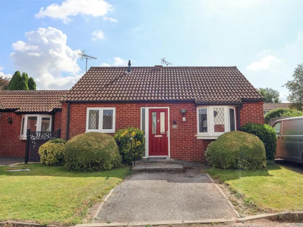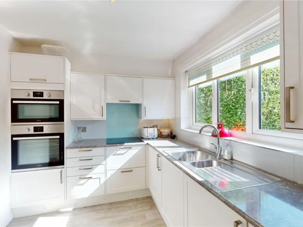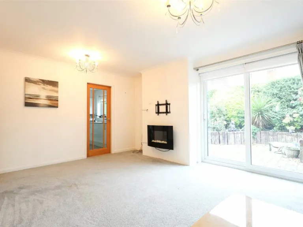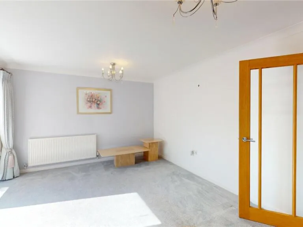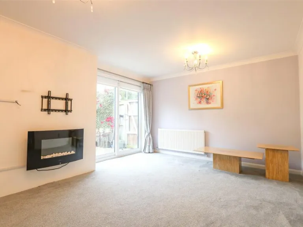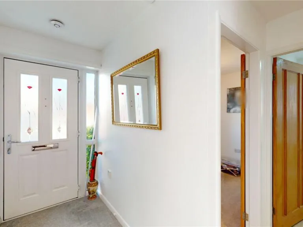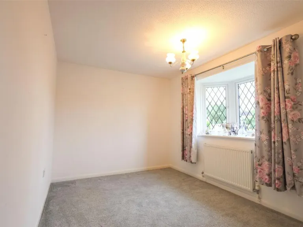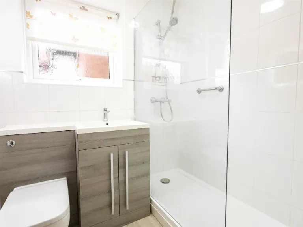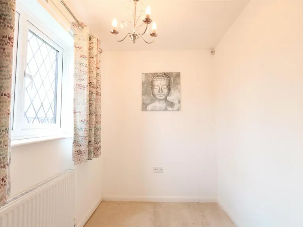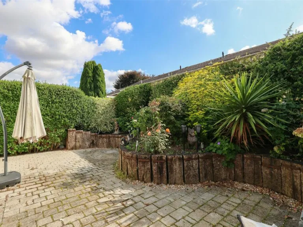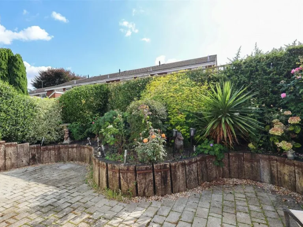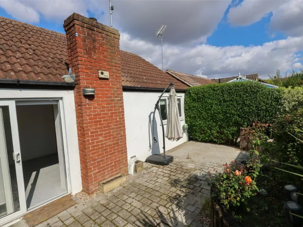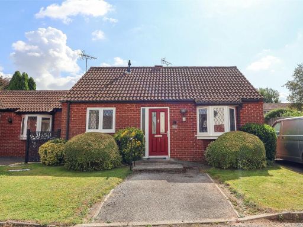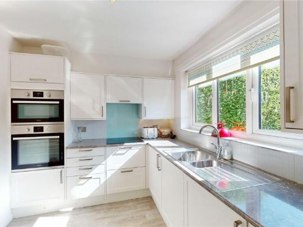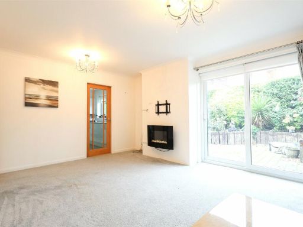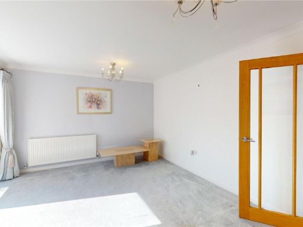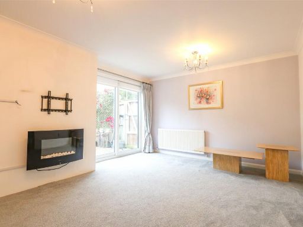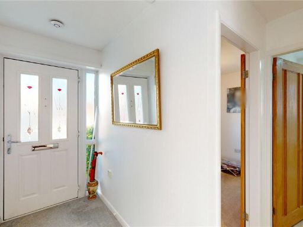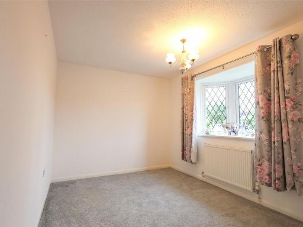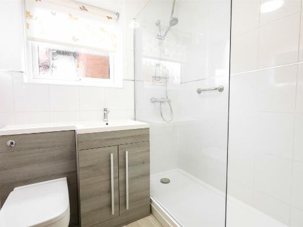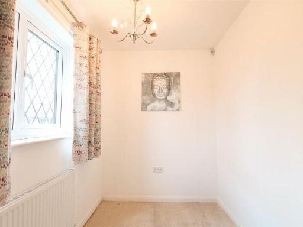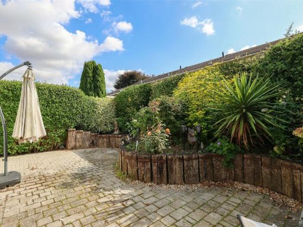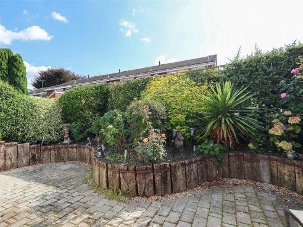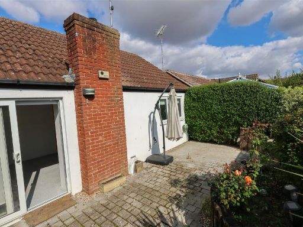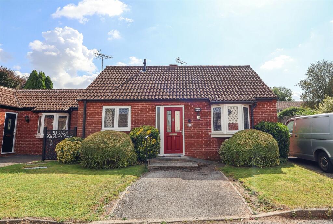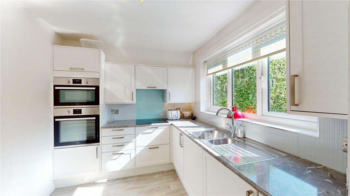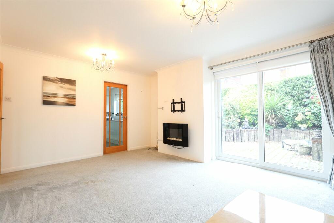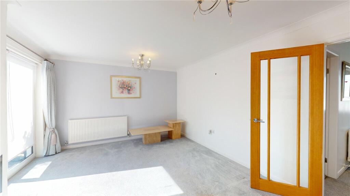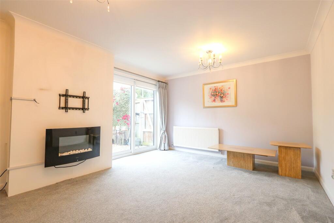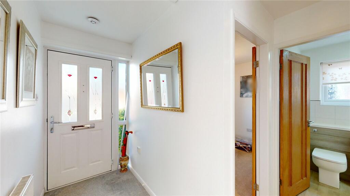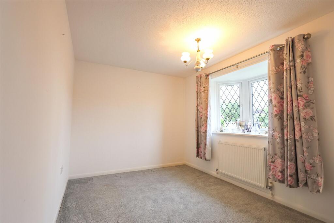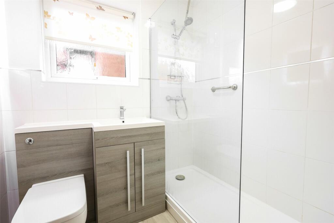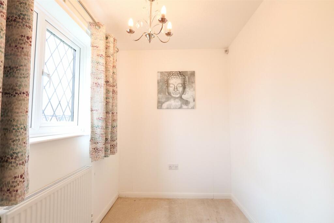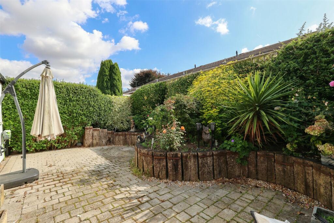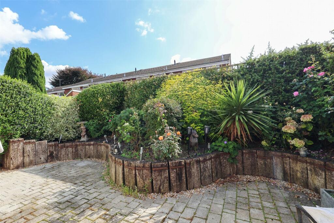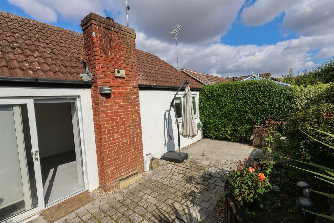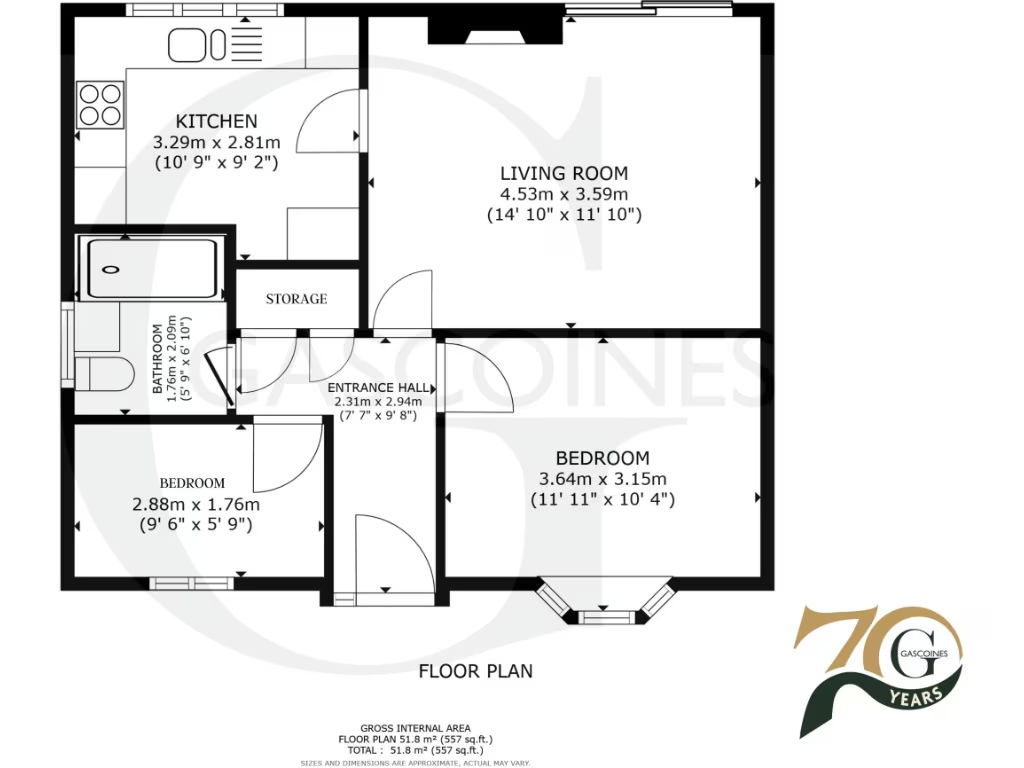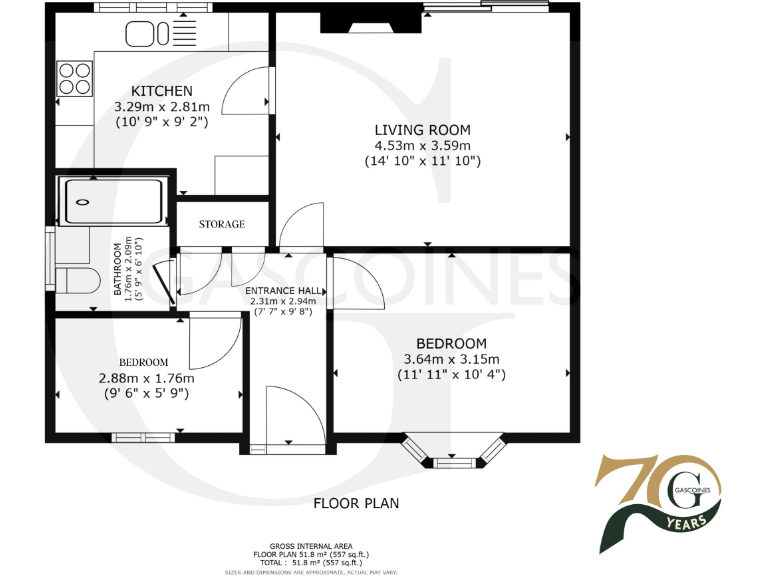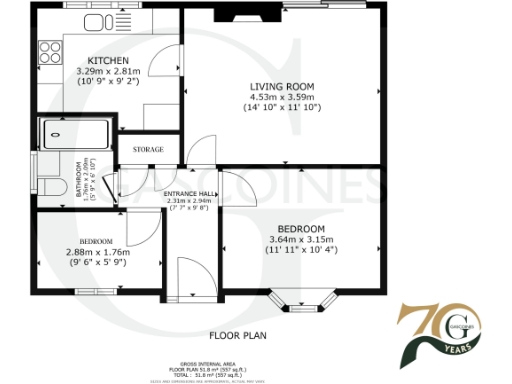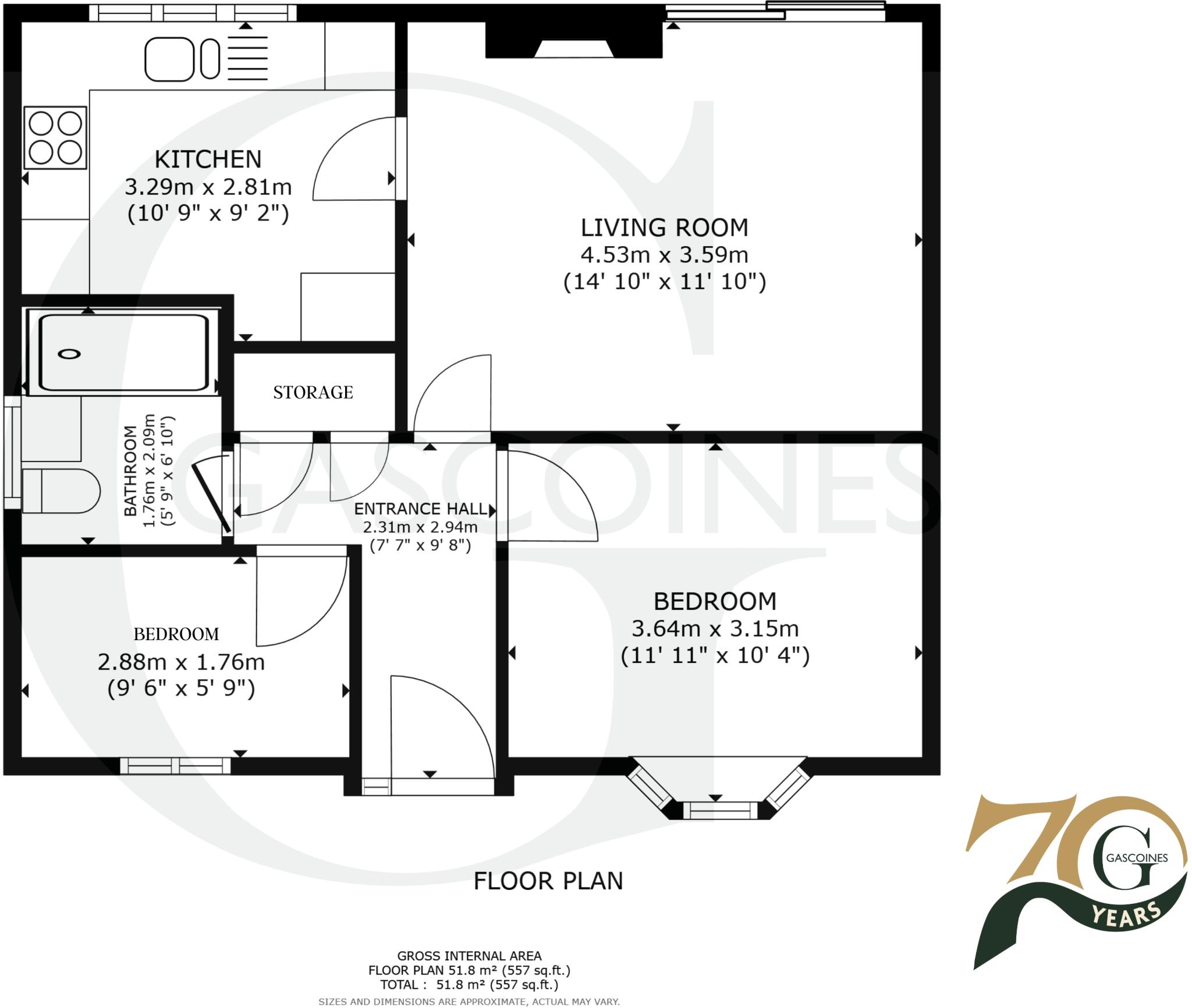Summary - 20 LEEKS CLOSE SOUTHWELL NG25 0BA
2 bed 1 bath Bungalow
Compact detached bungalow for over‑55s — low maintenance, town‑centre location.
Detached two‑bed bungalow on private cul‑de‑sac, over‑55s development
Small overall size — approx 557 sq ft; compact accommodation
South‑easterly low‑maintenance garden with paved patio and raised border
Modern breakfast kitchen; integrated appliances and breakfast bar
Lounge/diner with sliding patio doors and wall‑mounted electric fire
Single bathroom with walk‑in shower; practical storage cupboards
On‑street parking only; no private driveway noted
Freehold, no upward chain; mains gas boiler and post‑2002 double glazing
Set on a quiet cul-de-sac in central Southwell, this detached two-bedroom bungalow is designed for comfortable, low-maintenance living. The single-storey layout, south‑easterly garden and sliding doors from the lounge create an easy flow between indoor and outdoor space — ideal for over‑55s who want convenience close to town amenities.
The interior is well presented with a modern breakfast kitchen, lounge/diner with wall-mounted electric fire, and a walk‑in shower room. Practical storage includes a cloaks cupboard and airing cupboard housing the gas boiler. The property benefits from mains gas central heating and double glazing fitted post‑2002.
Important considerations: the bungalow is compact at about 557 sq ft and sits on a small plot, so space is limited compared with larger family homes. Parking is on‑street only; there is no private driveway noted. The build dates from the 1980s and timber-frame construction is assumed, so buyers may wish to review structural details and service records.
This freehold, no‑upward‑chain home will suit downsizers or retirees wanting an accessible, low‑upkeep base within easy walking distance of shops, medical services and community facilities. It offers straightforward, comfortable living with scope for light updating to personalise the space.
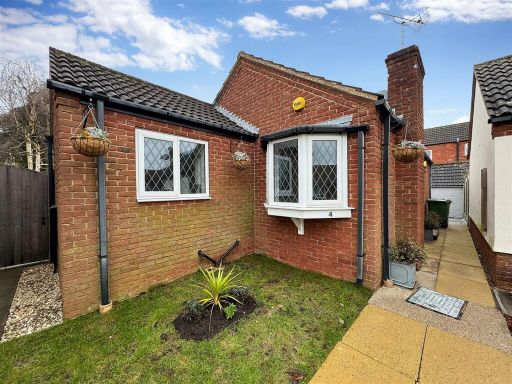 2 bedroom detached bungalow for sale in Leeks Close, Southwell, NG25 — £239,995 • 2 bed • 1 bath • 558 ft²
2 bedroom detached bungalow for sale in Leeks Close, Southwell, NG25 — £239,995 • 2 bed • 1 bath • 558 ft²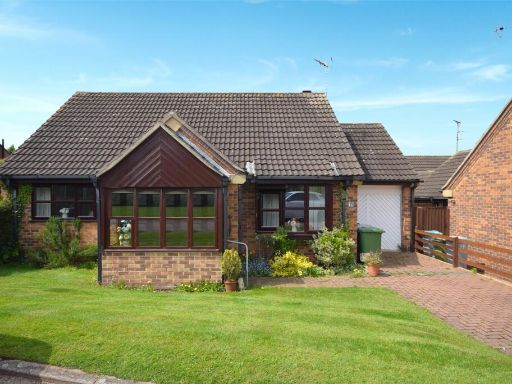 2 bedroom bungalow for sale in Metcalfe Close, Southwell, Nottinghamshire, NG25 — £300,000 • 2 bed • 1 bath • 793 ft²
2 bedroom bungalow for sale in Metcalfe Close, Southwell, Nottinghamshire, NG25 — £300,000 • 2 bed • 1 bath • 793 ft²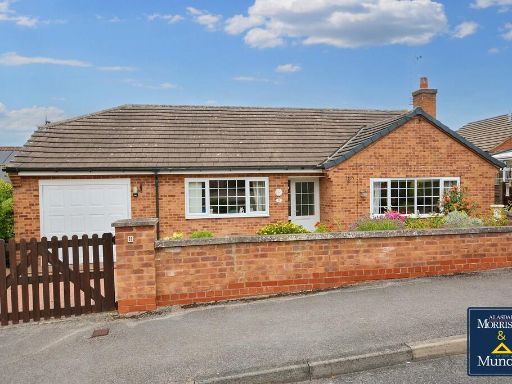 2 bedroom detached bungalow for sale in Byron Gardens, Southwell, NG25 — £425,000 • 2 bed • 1 bath • 900 ft²
2 bedroom detached bungalow for sale in Byron Gardens, Southwell, NG25 — £425,000 • 2 bed • 1 bath • 900 ft²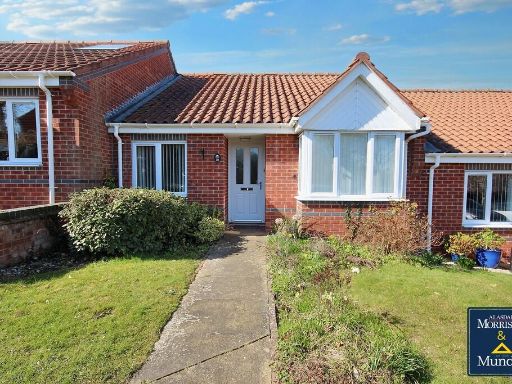 2 bedroom terraced bungalow for sale in Wolsey Close, Southwell, NG25 — £189,000 • 2 bed • 1 bath • 528 ft²
2 bedroom terraced bungalow for sale in Wolsey Close, Southwell, NG25 — £189,000 • 2 bed • 1 bath • 528 ft²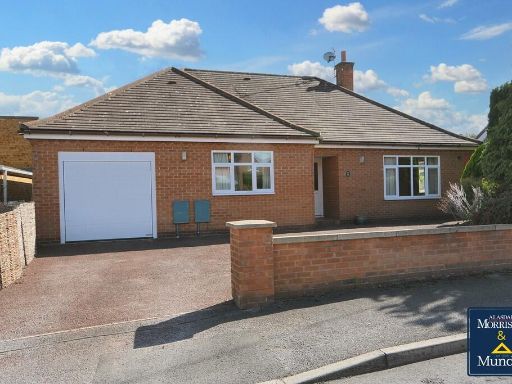 3 bedroom detached bungalow for sale in Byron Gardens, Southwell, NG25 — £440,000 • 3 bed • 1 bath • 1202 ft²
3 bedroom detached bungalow for sale in Byron Gardens, Southwell, NG25 — £440,000 • 3 bed • 1 bath • 1202 ft²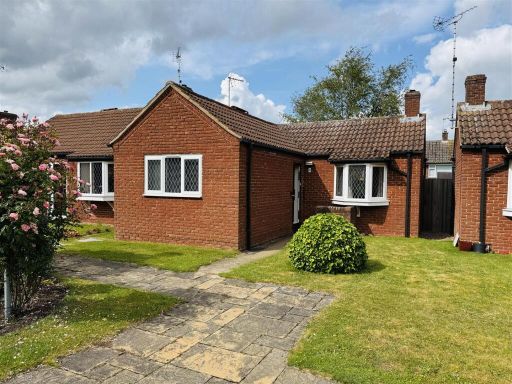 1 bedroom detached bungalow for sale in Leeks Close, Southwell, NG25 — £200,000 • 1 bed • 1 bath • 419 ft²
1 bedroom detached bungalow for sale in Leeks Close, Southwell, NG25 — £200,000 • 1 bed • 1 bath • 419 ft²