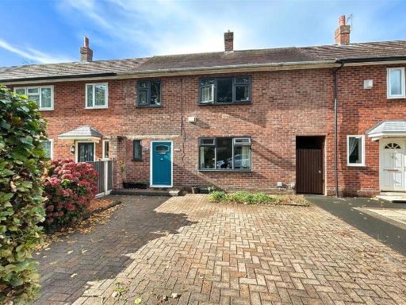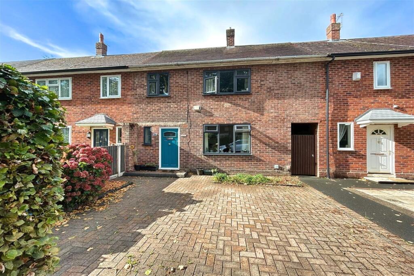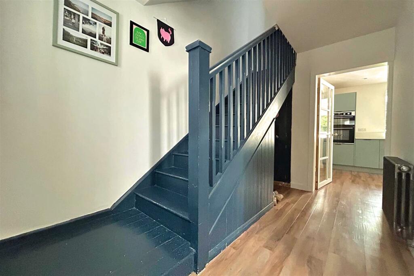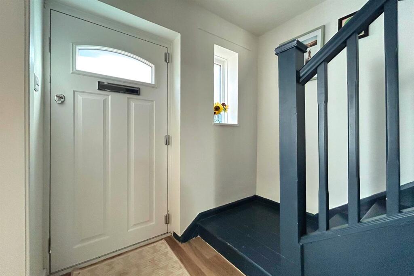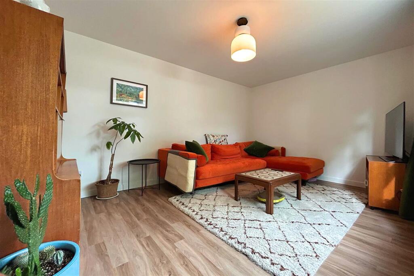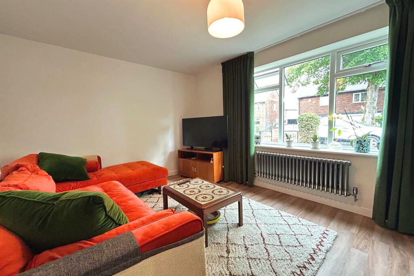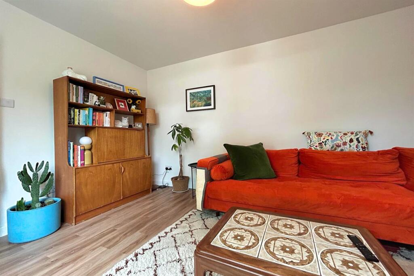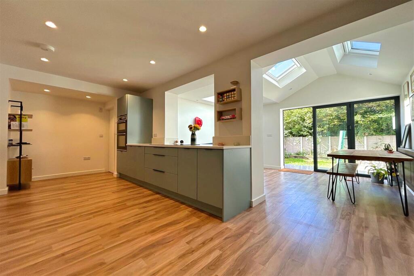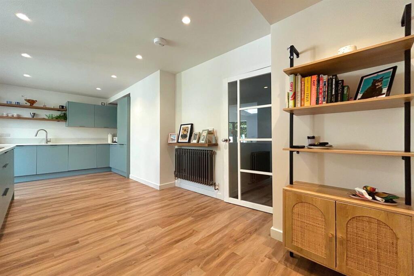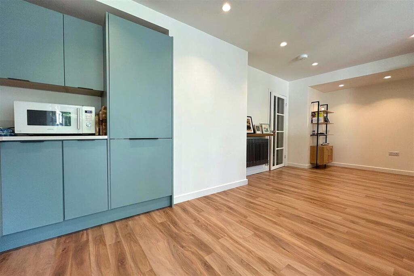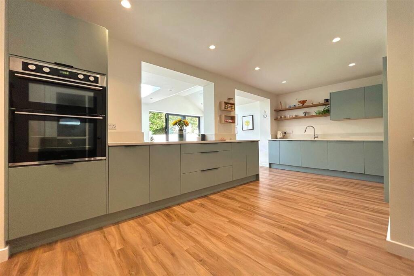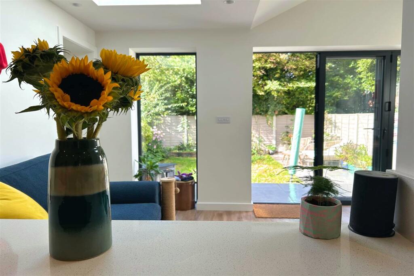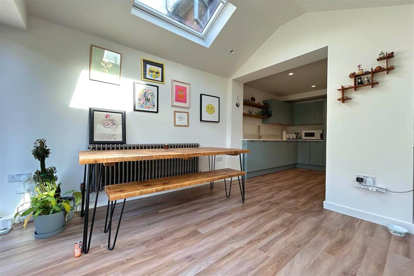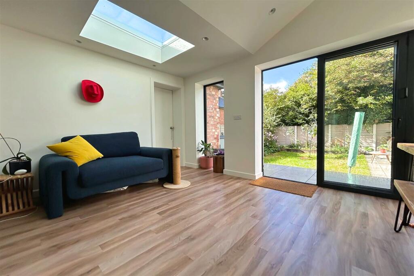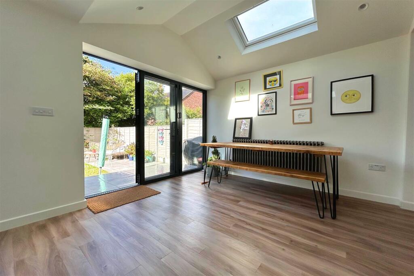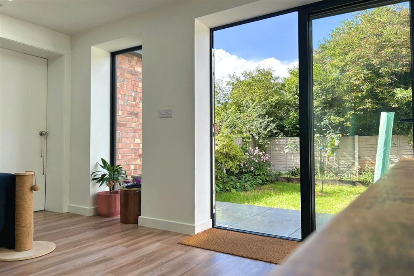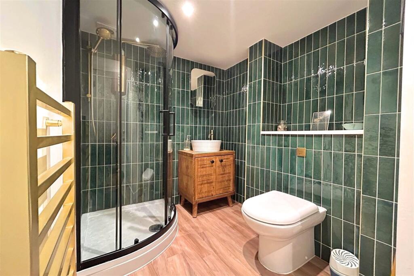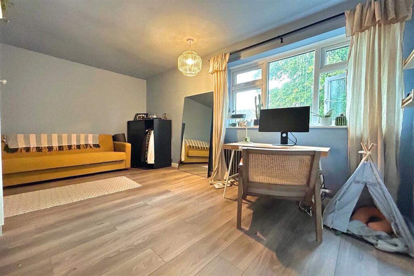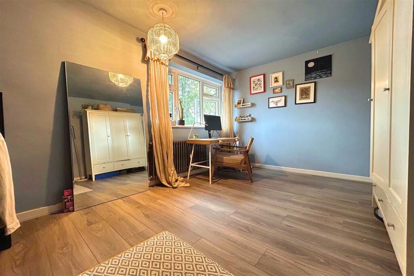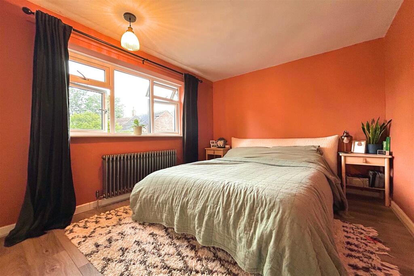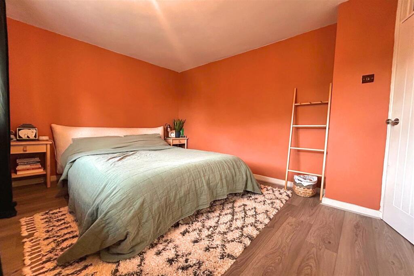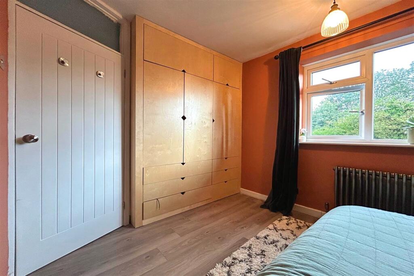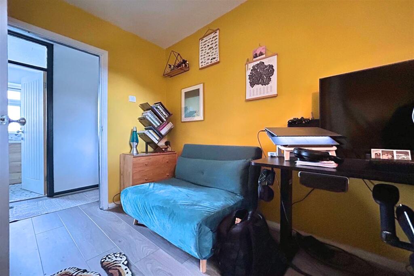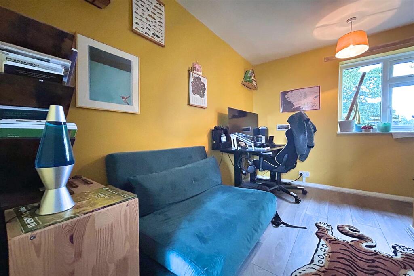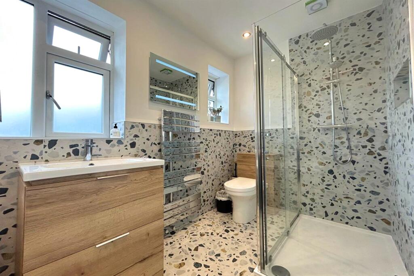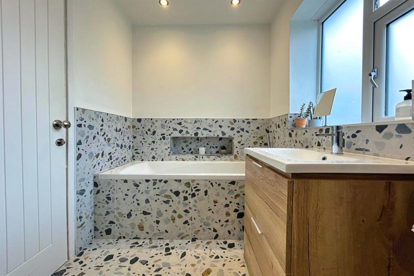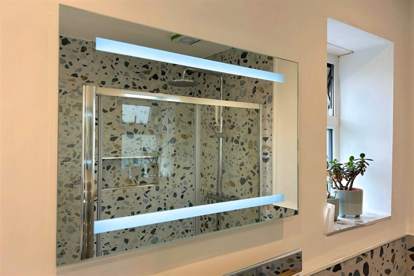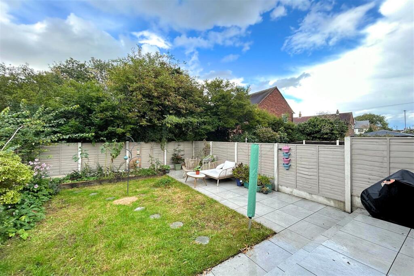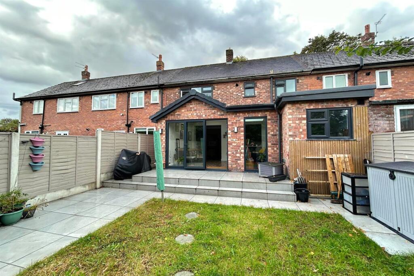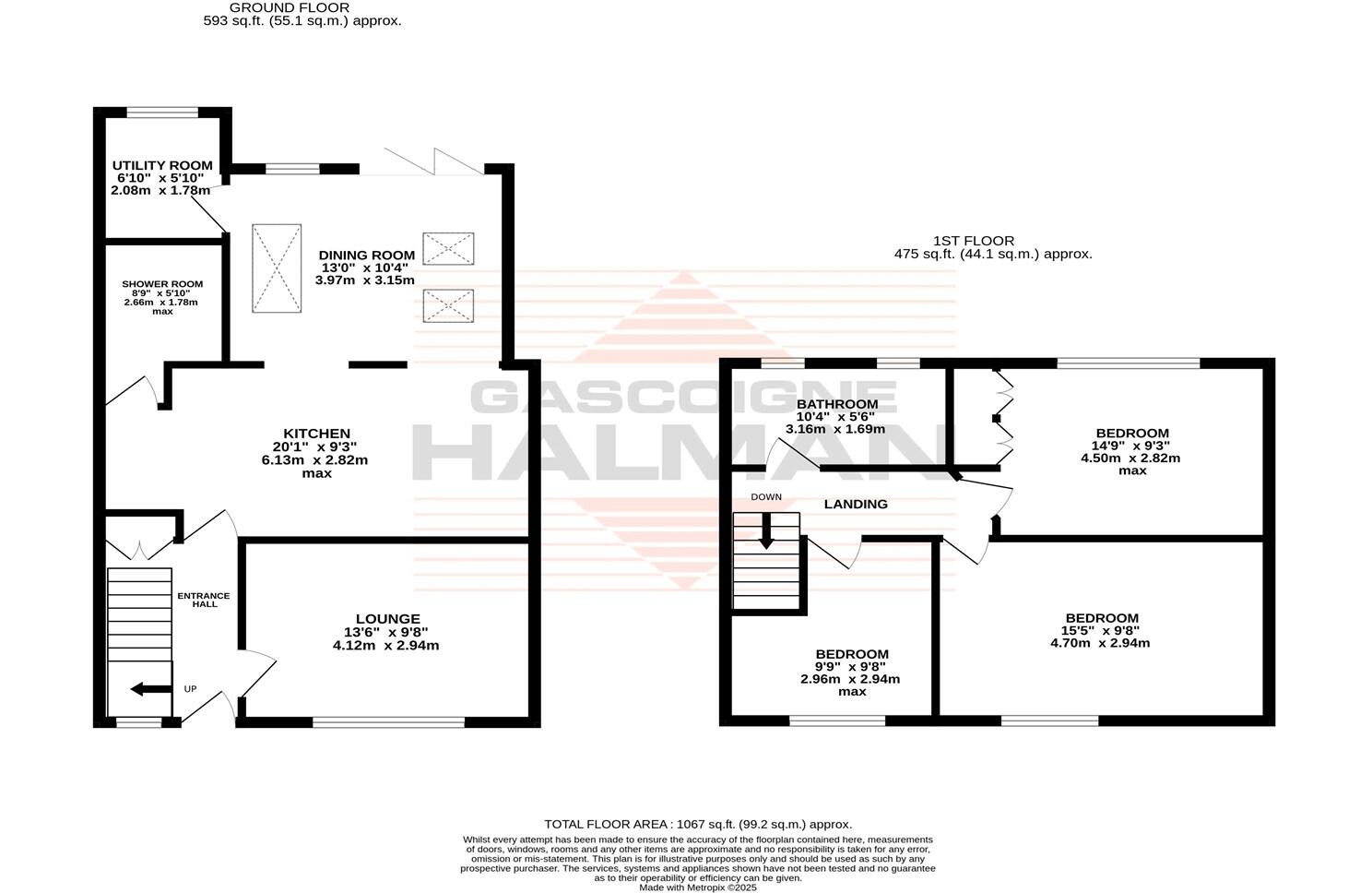Extended open-plan kitchen/dining with skylights and bifold doors
A spacious three-bedroom mid-20th-century terraced house arranged over multiple floors, extended to provide an open-plan kitchen/dining space that benefits from skylights and bifold doors. The property includes off-street parking on a generous driveway, useful storage/utility space and a newly installed four-piece family bathroom. Broadband and mobile signal are strong, and the Metrolink tram stop is an easy walk away for direct links across Manchester.
This house will suit families seeking practical living space near well-rated primary and secondary schools (several rated Good, one Outstanding nearby). Interiors are largely contemporary with a modern shower room and attractive fixtures; the open-plan kitchen/diner creates a social hub that opens onto the rear outside space. The plot is described as small but privately enclosed with lawn and patio areas.
Note the wider context: the local area is classified as hampered neighbourhoods within a very deprived wider area. Tenure details are not provided and should be confirmed. While crime levels are reported as very low, buyers should factor in local socio-economic indicators when assessing long-term resale or rental prospects.
Overall this is a practical family home with modern communal living space, good transport links and off-street parking — best viewed in person to appreciate the layout and light from the extension and skylights.


























































