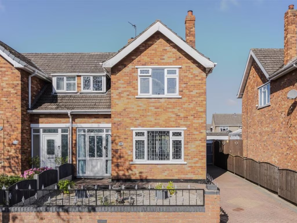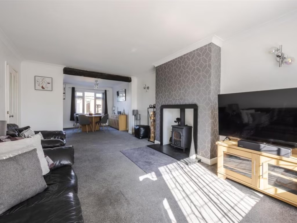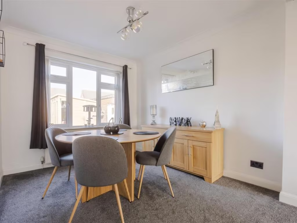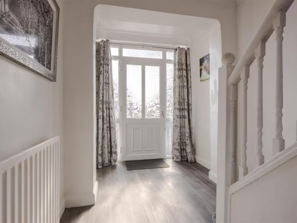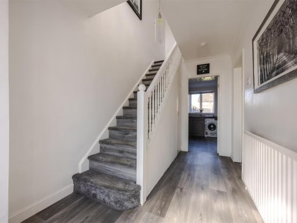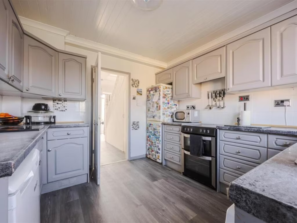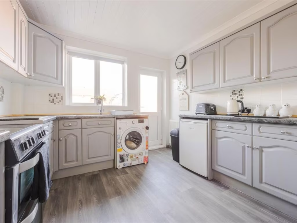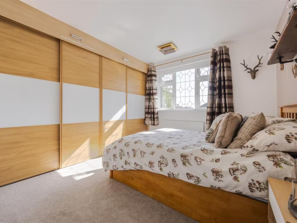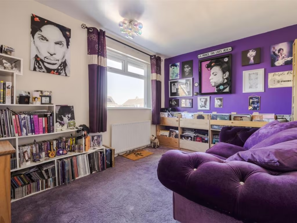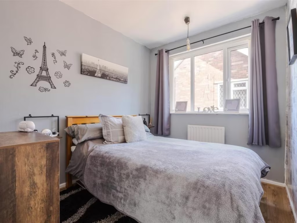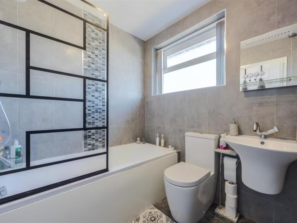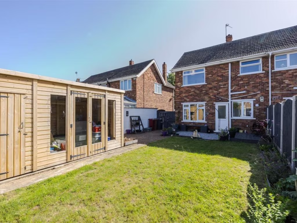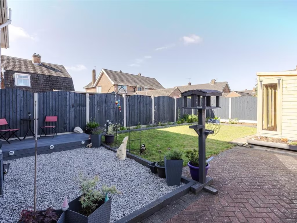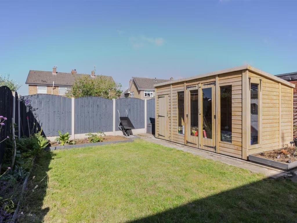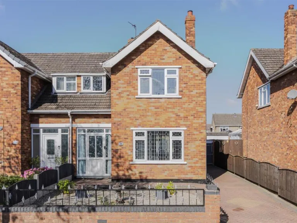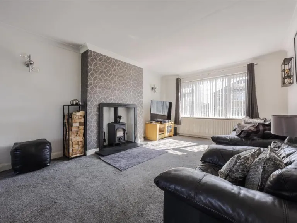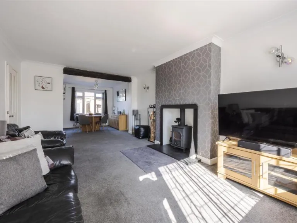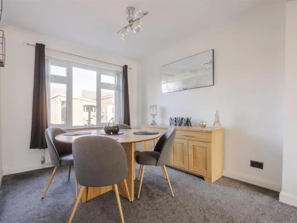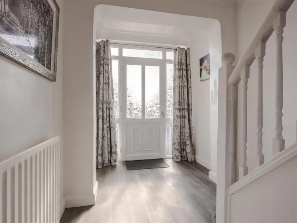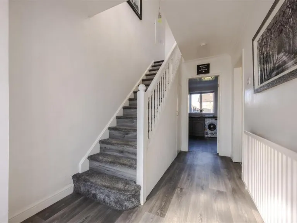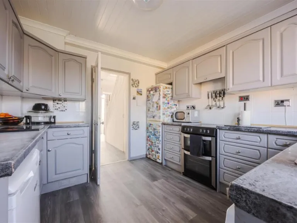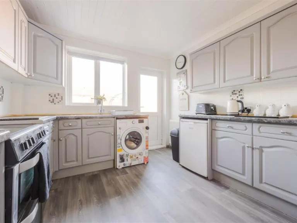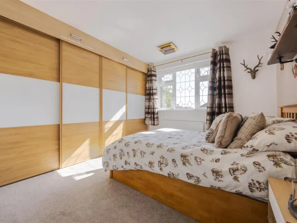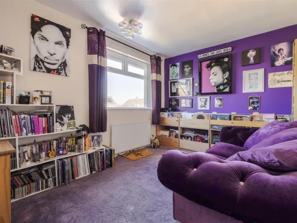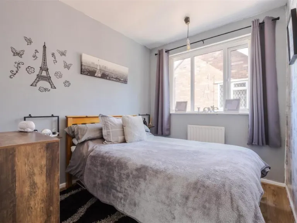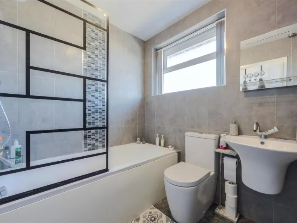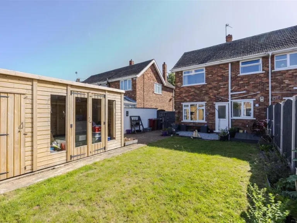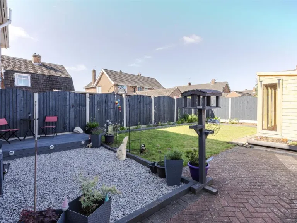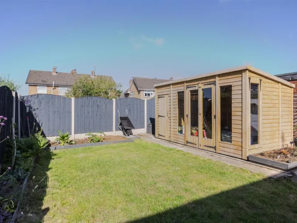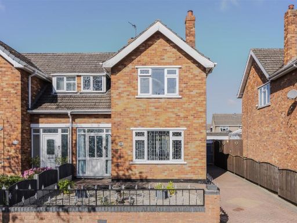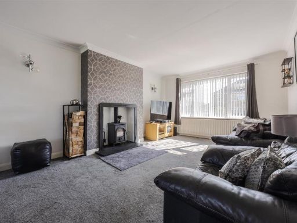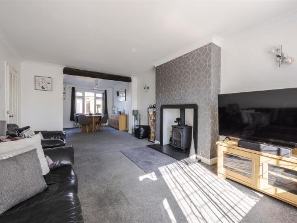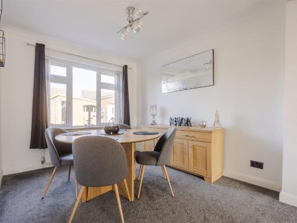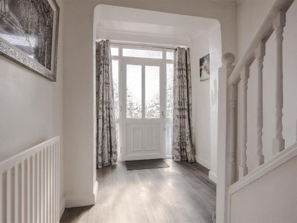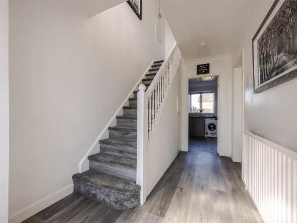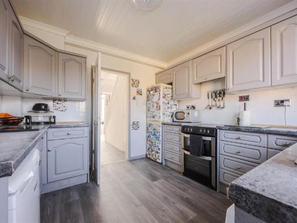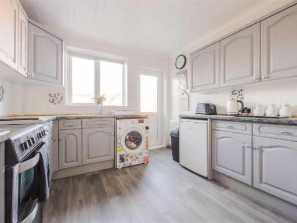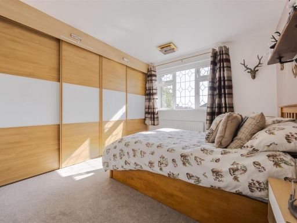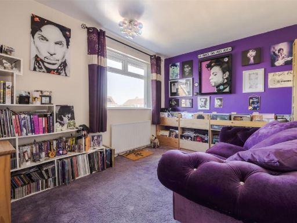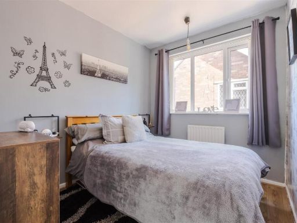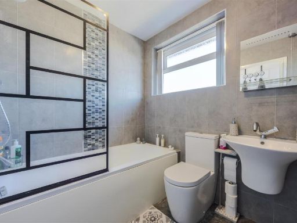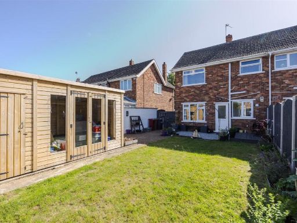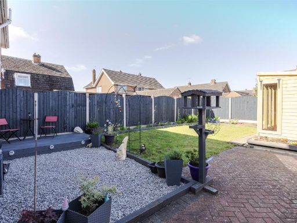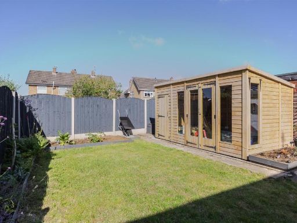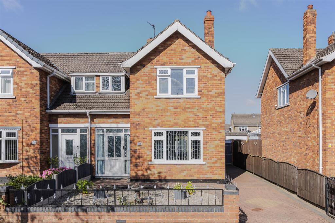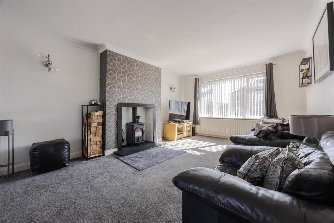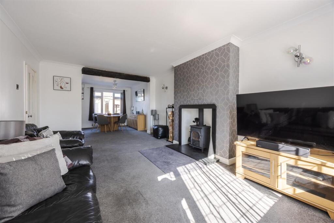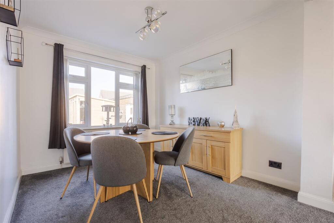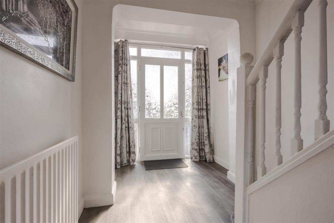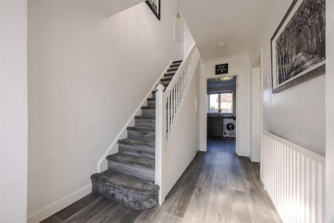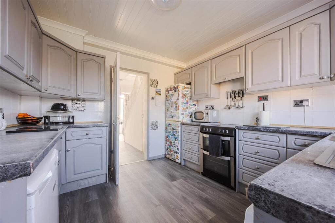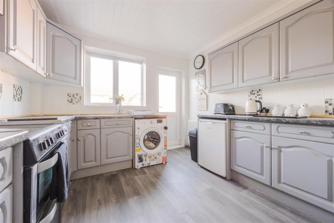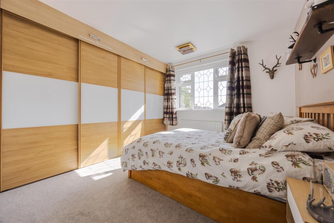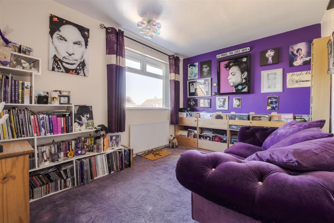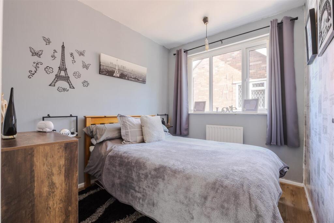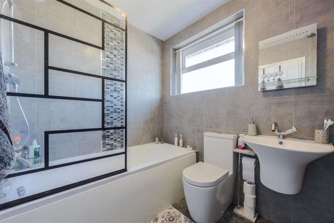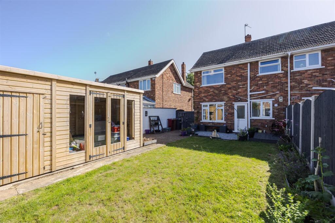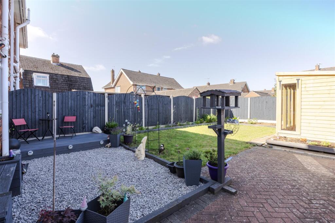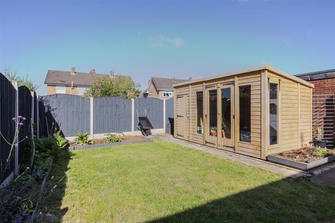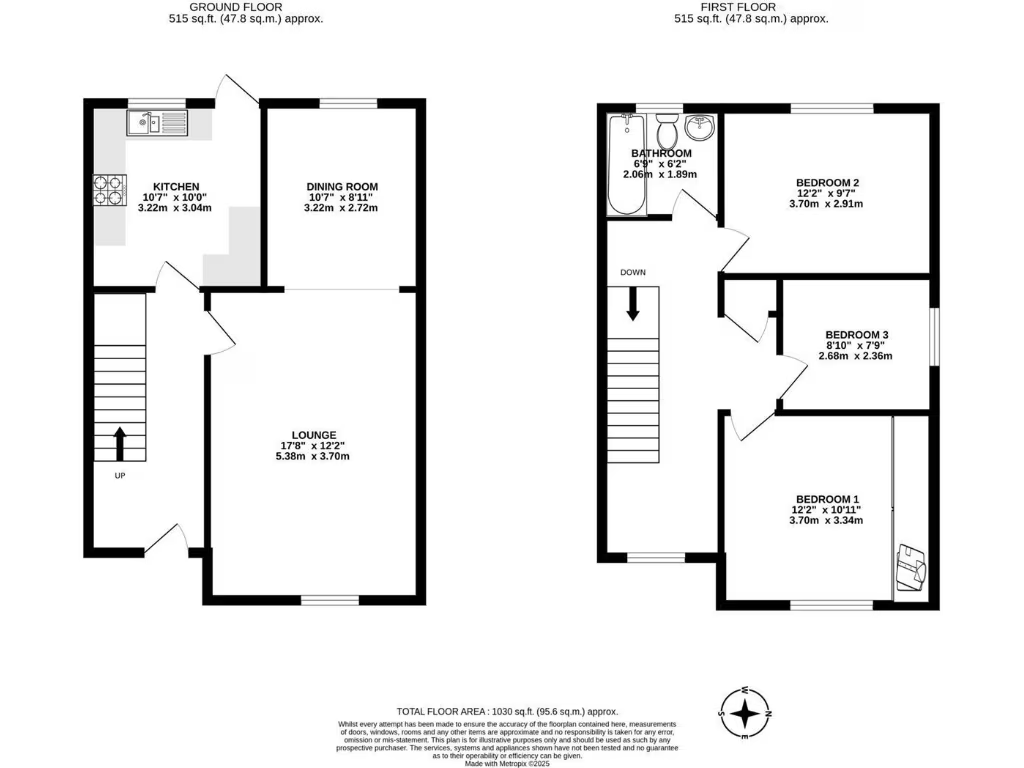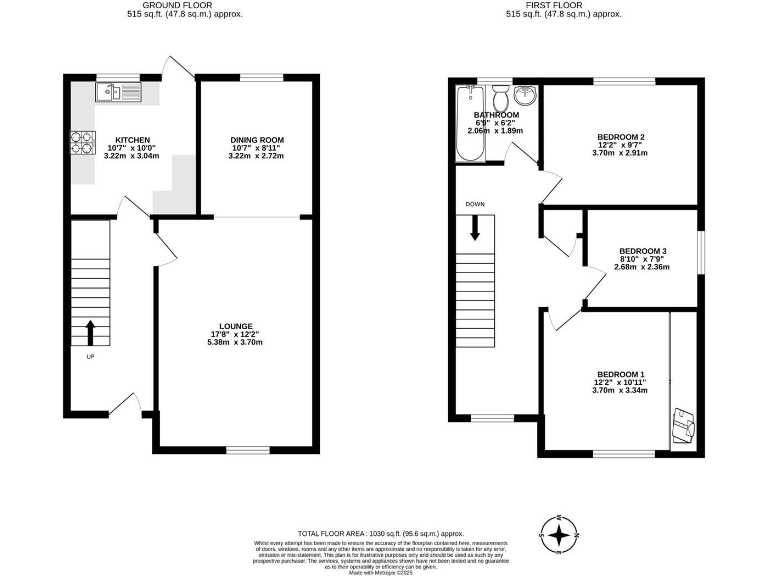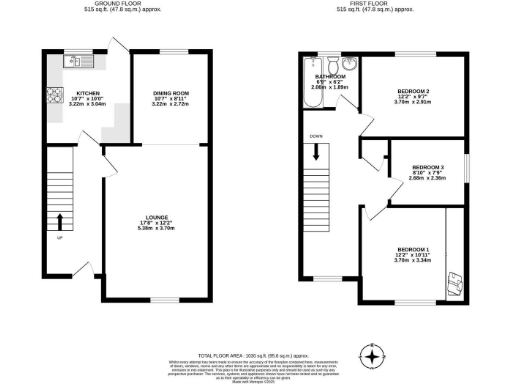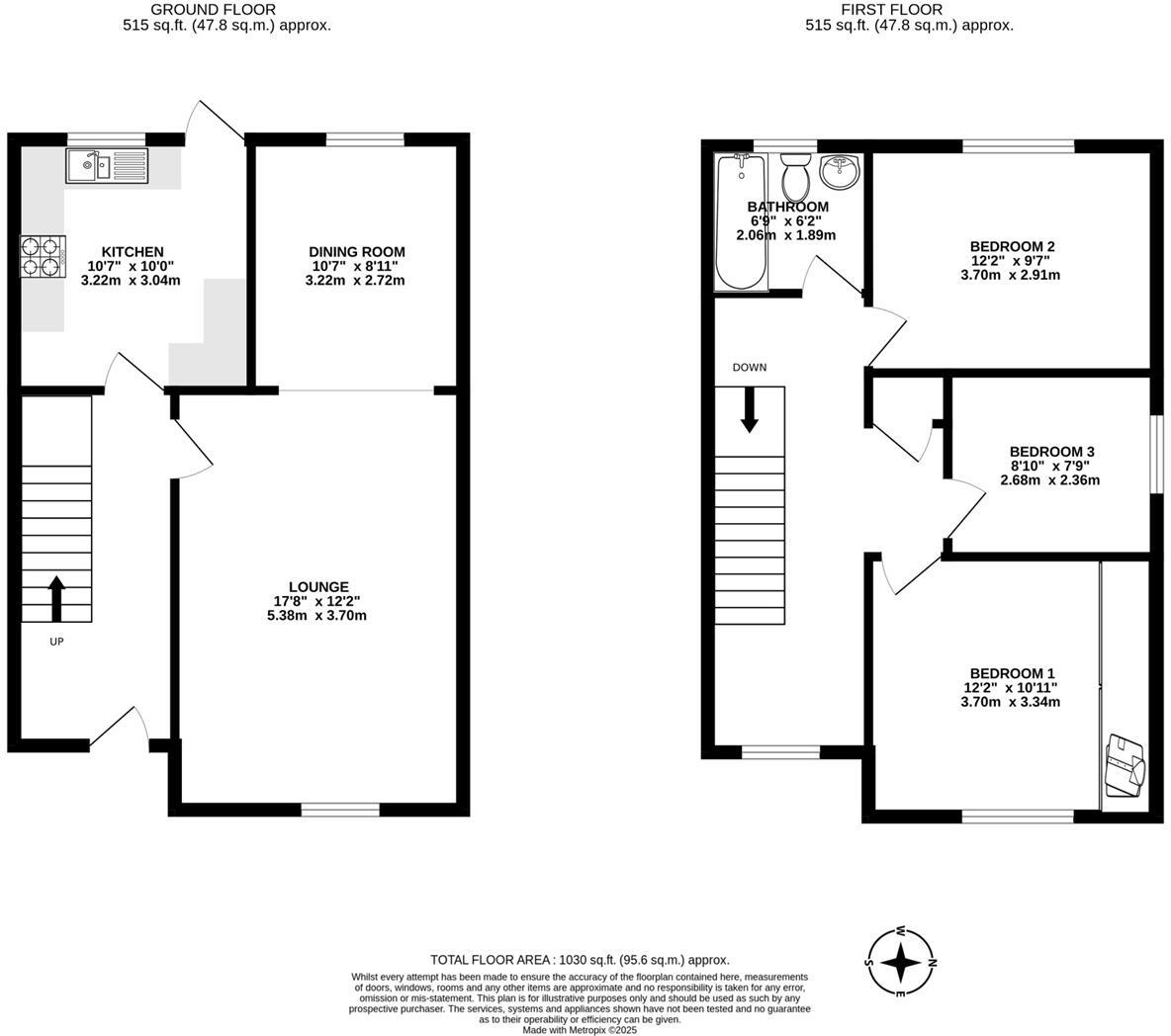Summary - 28 MERTON ROAD SCUNTHORPE DN16 3LL
3 bed 1 bath Semi-Detached
Well-located three-bed home with garden and parking, ideal for families.
- Spacious open-plan lounge diner with central log burner
- Three well-proportioned bedrooms; main has fitted wardrobes
- Secure rear garden with decking and summer house
- Paved driveway with off-street parking for two cars
- EPC rating D; potential to improve energy efficiency
- Single family bathroom only upstairs
- 1950s/60s construction — some systems may be original
- Double glazing present; install date unknown
Set on a popular Bottesford street, this three-bedroom semi offers spacious family living with genuine scope to personalise. The open-plan lounge–diner centres on a log burner, creating a cosy hub for everyday life and entertaining. Neutral decoration throughout means it’s move-in ready while allowing upgrades where desired.
Upstairs are three well-proportioned bedrooms and a single family bathroom; the main bedroom benefits from fitted wardrobes. Outside, a secure rear garden with lawn, raised decking and a recently added summer house extends the living space, while a paved driveway provides off-street parking for a couple of cars.
Practical details: the home is freehold, gas-heated with a boiler and radiators, double glazed (install date unknown), and has an EPC rating of D. Built in the 1950s–1960s, it sits within strong school catchments and a low-crime, well-served suburban area — a straightforward choice for growing families.
If you value generous, adaptable rooms and outdoor space in a quiet neighbourhood, this property presents good long-term potential. Be aware the property’s age and EPC D rating mean future-energy improvements could be considered to reduce running costs.
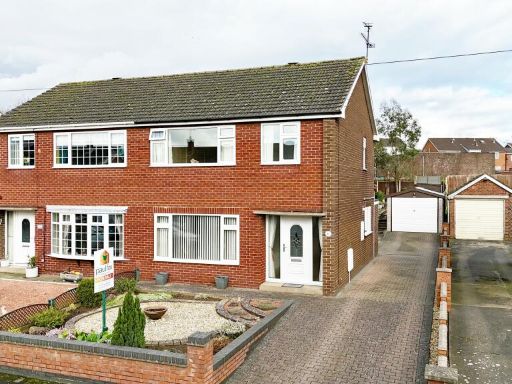 3 bedroom semi-detached house for sale in Ottawa Road, Scunthorpe, Lincolnshire, DN17 — £179,950 • 3 bed • 1 bath • 987 ft²
3 bedroom semi-detached house for sale in Ottawa Road, Scunthorpe, Lincolnshire, DN17 — £179,950 • 3 bed • 1 bath • 987 ft²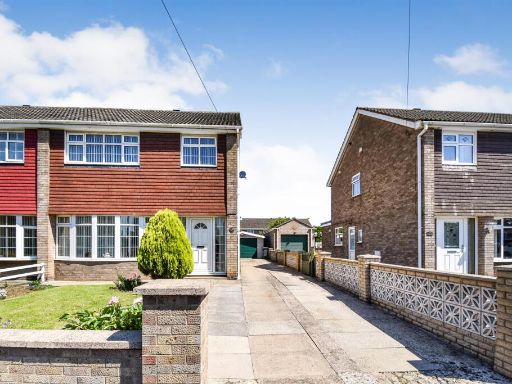 3 bedroom semi-detached house for sale in Oundle Close, Scunthorpe, DN16 — £180,000 • 3 bed • 1 bath • 1023 ft²
3 bedroom semi-detached house for sale in Oundle Close, Scunthorpe, DN16 — £180,000 • 3 bed • 1 bath • 1023 ft²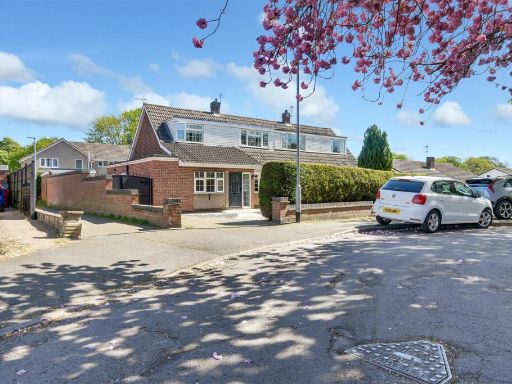 3 bedroom semi-detached house for sale in Knights Court, Scunthorpe, DN16 — £215,000 • 3 bed • 2 bath • 1367 ft²
3 bedroom semi-detached house for sale in Knights Court, Scunthorpe, DN16 — £215,000 • 3 bed • 2 bath • 1367 ft²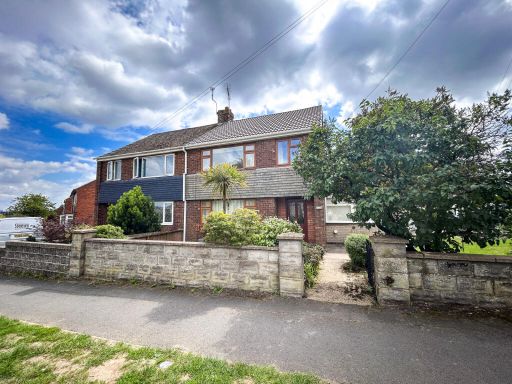 3 bedroom semi-detached house for sale in Bottesford Lane, DN16 3QJ, DN16 — £155,000 • 3 bed • 1 bath • 1262 ft²
3 bedroom semi-detached house for sale in Bottesford Lane, DN16 3QJ, DN16 — £155,000 • 3 bed • 1 bath • 1262 ft²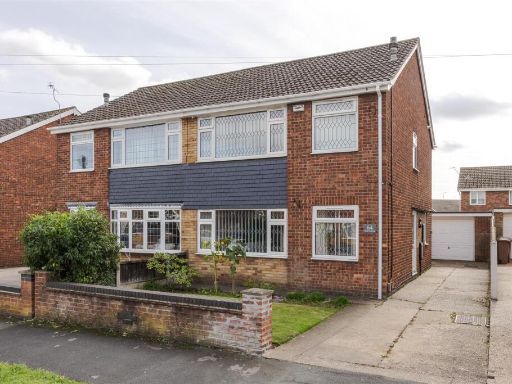 3 bedroom semi-detached house for sale in York Avenue, Bottesford, DN16 — £170,000 • 3 bed • 1 bath • 936 ft²
3 bedroom semi-detached house for sale in York Avenue, Bottesford, DN16 — £170,000 • 3 bed • 1 bath • 936 ft²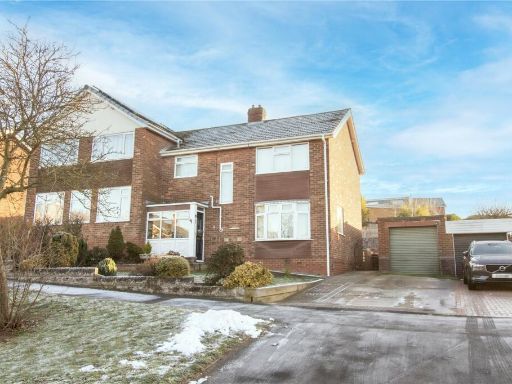 3 bedroom semi-detached house for sale in Brankwell Crescent, Scunthorpe, Lincolnshire, DN17 — £170,000 • 3 bed • 1 bath • 1017 ft²
3 bedroom semi-detached house for sale in Brankwell Crescent, Scunthorpe, Lincolnshire, DN17 — £170,000 • 3 bed • 1 bath • 1017 ft²