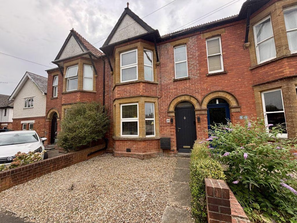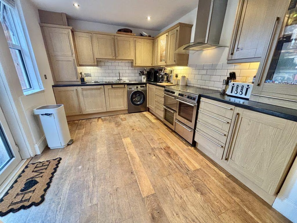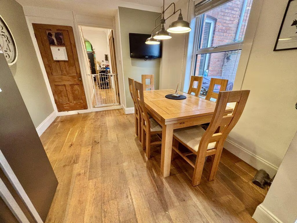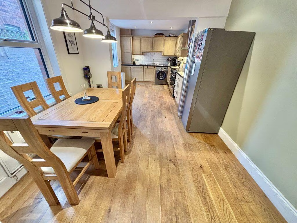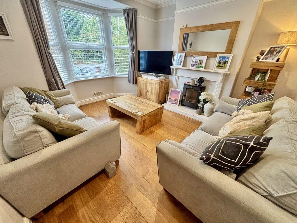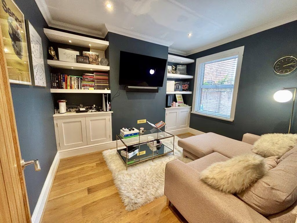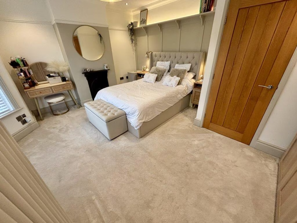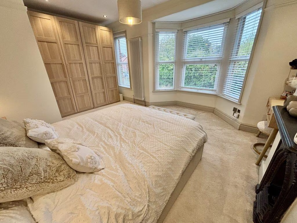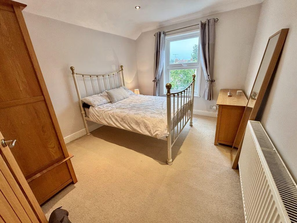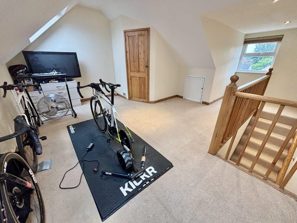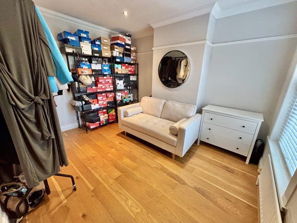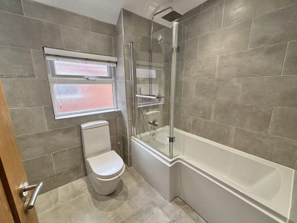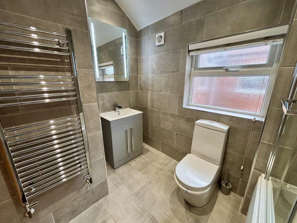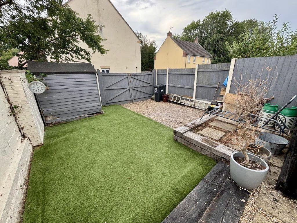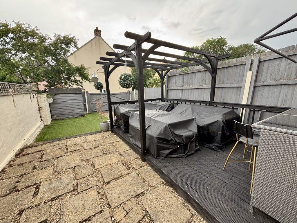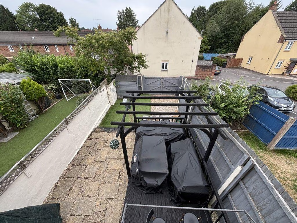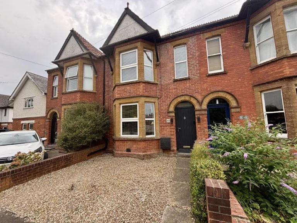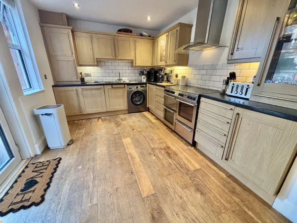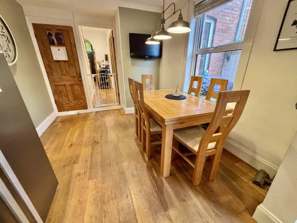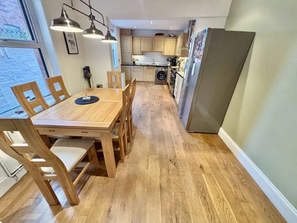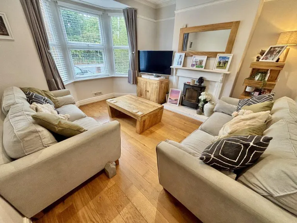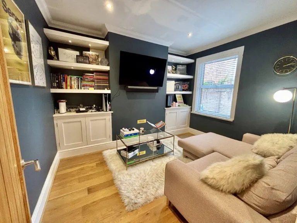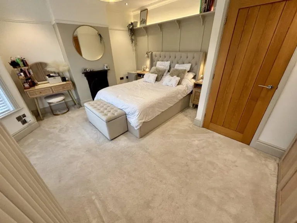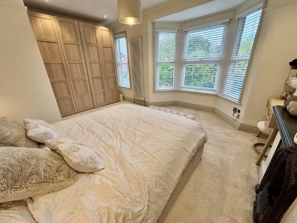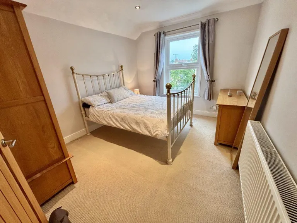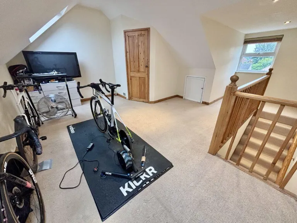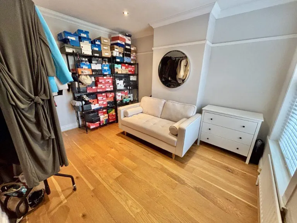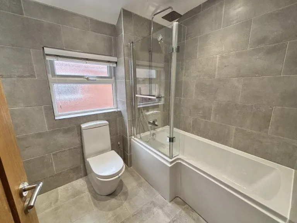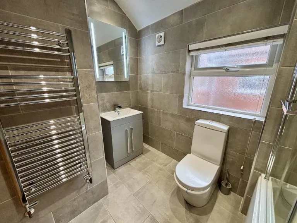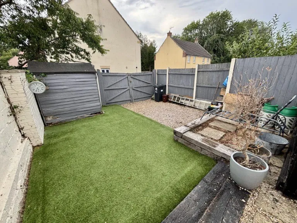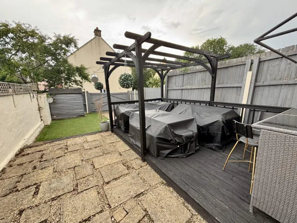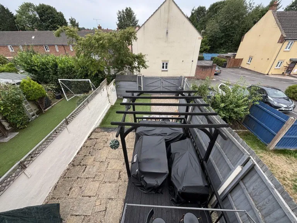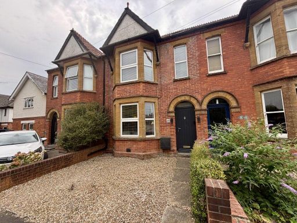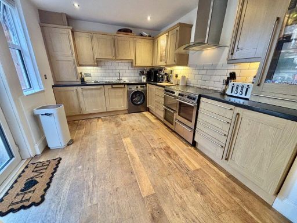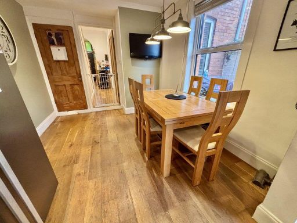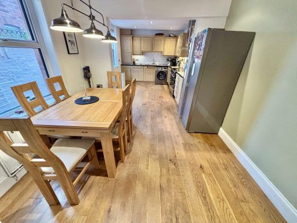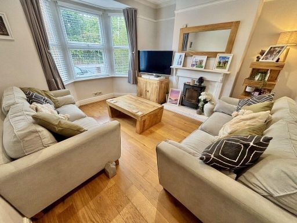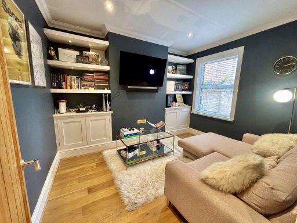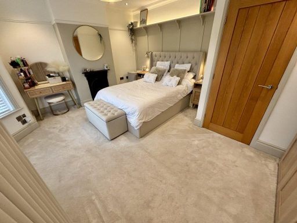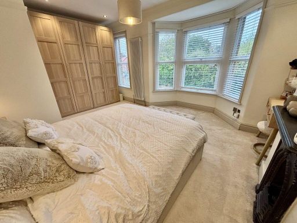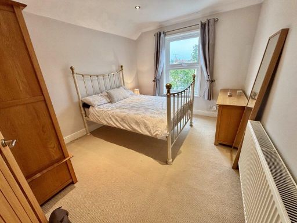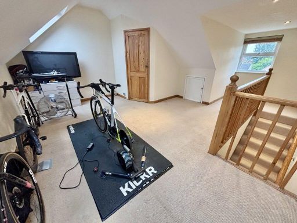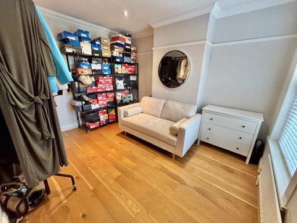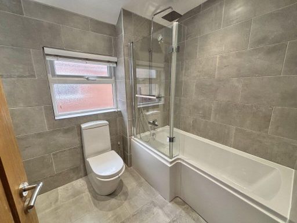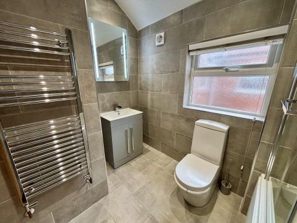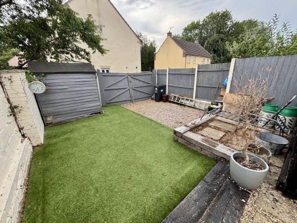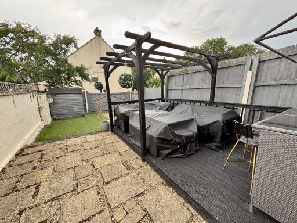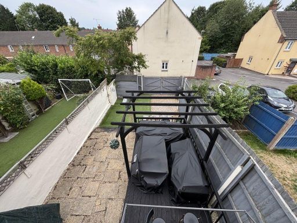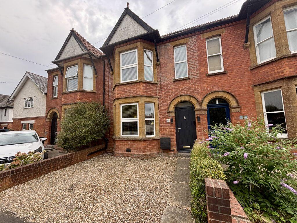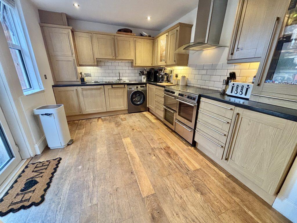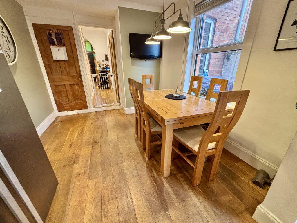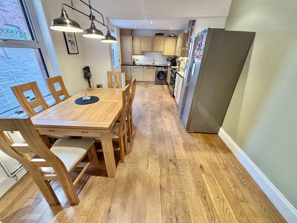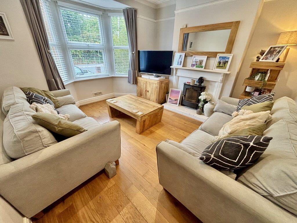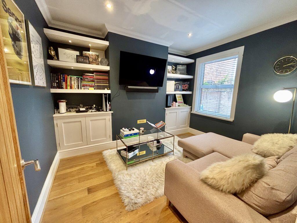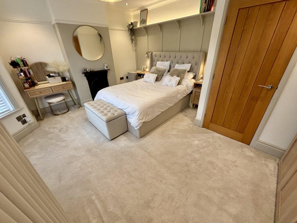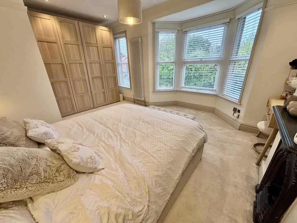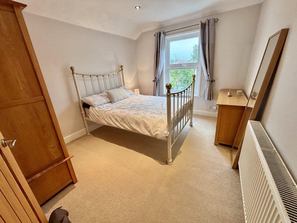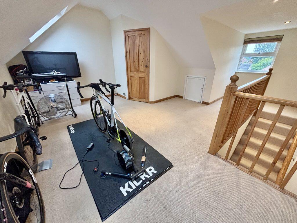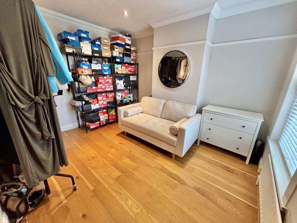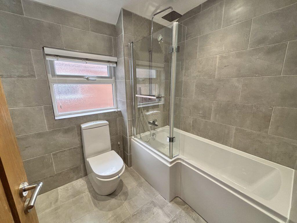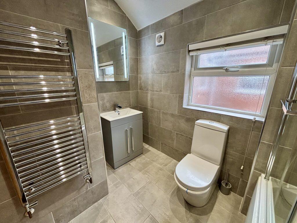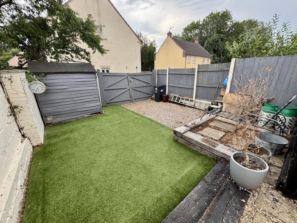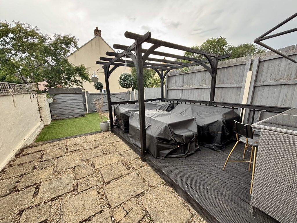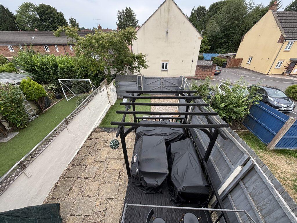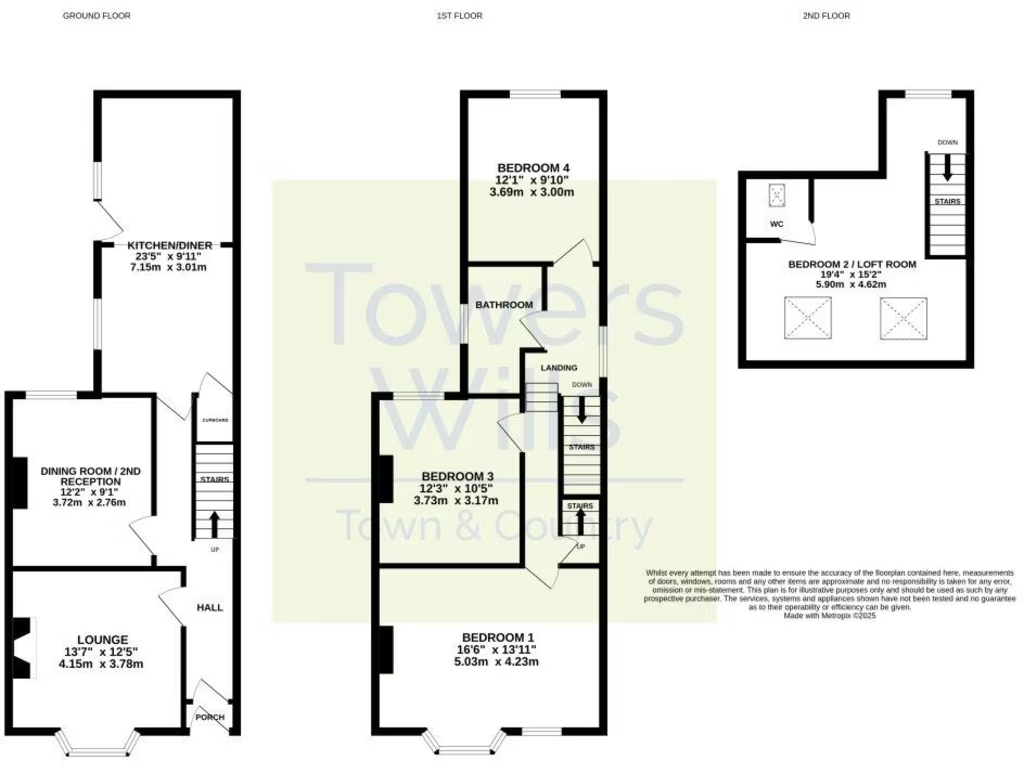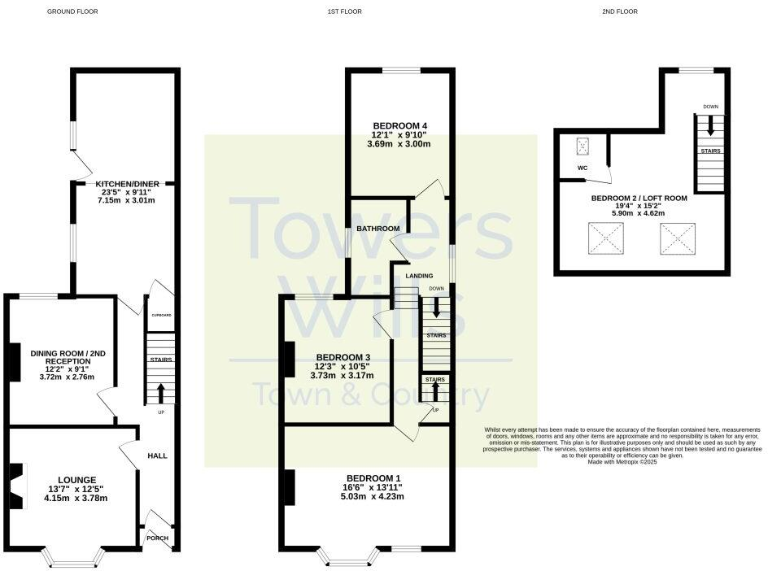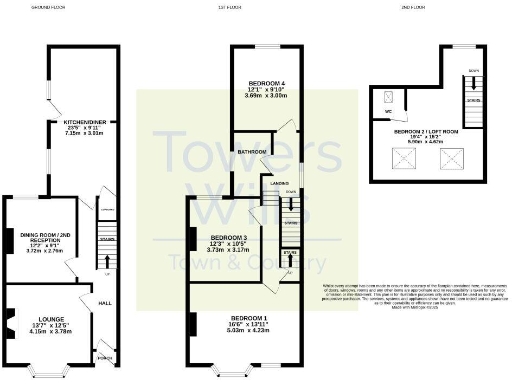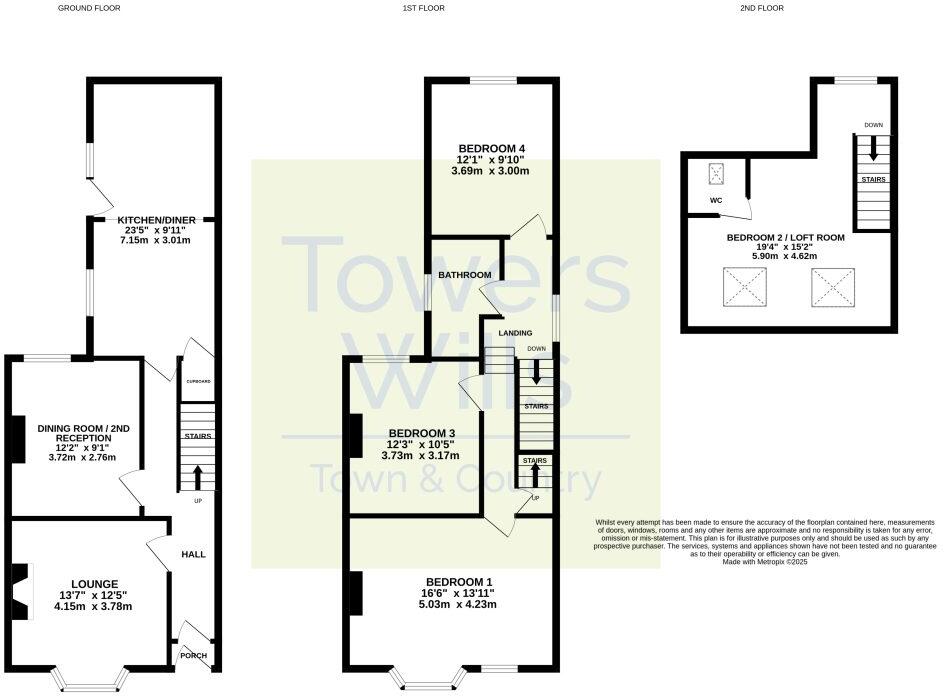Summary - 47 PRESTON GROVE YEOVIL BA20 2BG
4 bed 1 bath Terraced
- Four bedrooms including loft conversion with en-suite WC
- Two reception rooms plus large kitchen/diner for family living
- Off-road parking to front and rear, rare for terraces
- Enclosed low-maintenance rear garden with decking and shed
- Double glazing and mains gas central heating throughout
- Loft room has restricted head height in places
- Medium flood risk in the area; consider insurance implications
- Local crime rate above average; security improvements may be desired
A spacious Victorian mid-terraced home arranged over three floors, this property blends period character with practical family living. The large kitchen/diner and two reception rooms give flexible communal space, while a loft conversion provides a fourth bedroom with an en-suite WC. Off-road parking is available both to the front and rear — a rare benefit for the area — and the enclosed rear garden is low-maintenance with decked seating and AstroTurf.
The house has modern comforts including double glazing, a mains gas boiler with radiators and a fitted kitchen with integrated appliances. The loft bedroom has some restricted head height so suitability should be checked for tall occupants. The property sits in a residential neighbourhood close to Yeovil town centre and several well-rated primary and secondary schools, making it well suited to growing families.
Buyers should note a medium flood risk for the area and above-average local crime levels; these are material factors for insurance and security considerations. The plot is relatively small and the original cavity walls are assumed uninsulated, so there may be opportunities to improve thermal efficiency. Overall this is a characterful family house offering immediate living space and scope for targeted improvements.
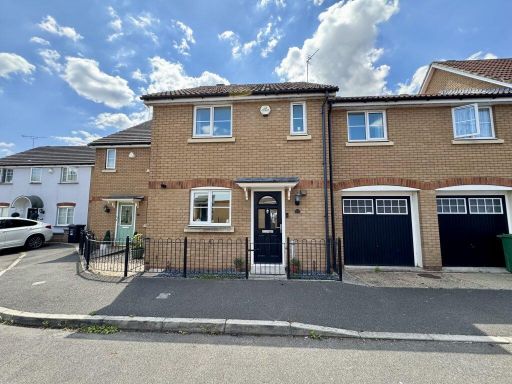 4 bedroom terraced house for sale in Parish Mews, Yeovil, Somerset, BA21 — £290,000 • 4 bed • 2 bath • 506 ft²
4 bedroom terraced house for sale in Parish Mews, Yeovil, Somerset, BA21 — £290,000 • 4 bed • 2 bath • 506 ft²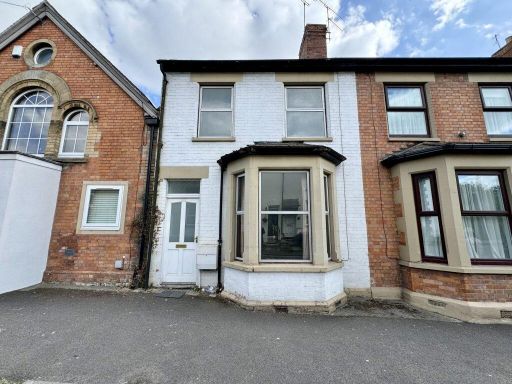 3 bedroom terraced house for sale in Huish, Yeovil, Somerset, BA20 — £180,000 • 3 bed • 1 bath • 802 ft²
3 bedroom terraced house for sale in Huish, Yeovil, Somerset, BA20 — £180,000 • 3 bed • 1 bath • 802 ft²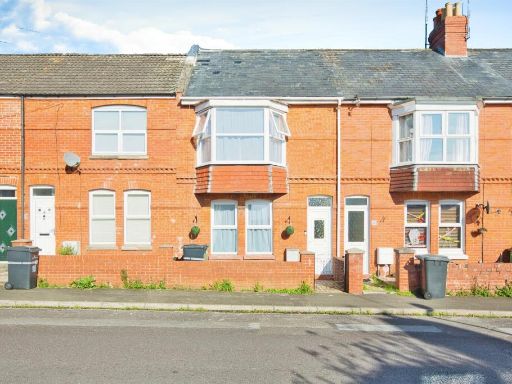 3 bedroom terraced house for sale in Preston Grove, Yeovil, BA20 — £220,000 • 3 bed • 1 bath • 703 ft²
3 bedroom terraced house for sale in Preston Grove, Yeovil, BA20 — £220,000 • 3 bed • 1 bath • 703 ft²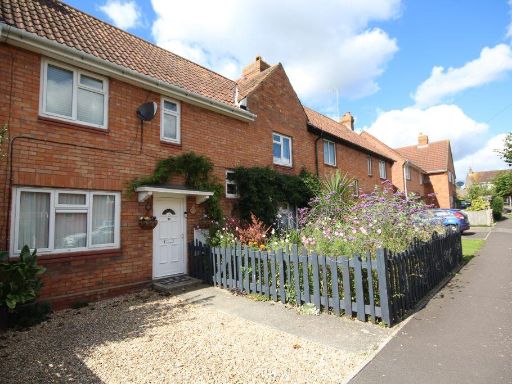 4 bedroom terraced house for sale in Mitchelmore Road, Yeovil, Somerset, BA21 — £280,000 • 4 bed • 2 bath • 783 ft²
4 bedroom terraced house for sale in Mitchelmore Road, Yeovil, Somerset, BA21 — £280,000 • 4 bed • 2 bath • 783 ft²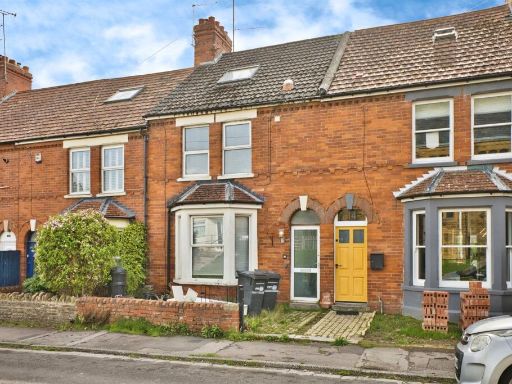 4 bedroom terraced house for sale in St. Michaels Road, Yeovil, BA21 — £250,000 • 4 bed • 1 bath • 1292 ft²
4 bedroom terraced house for sale in St. Michaels Road, Yeovil, BA21 — £250,000 • 4 bed • 1 bath • 1292 ft²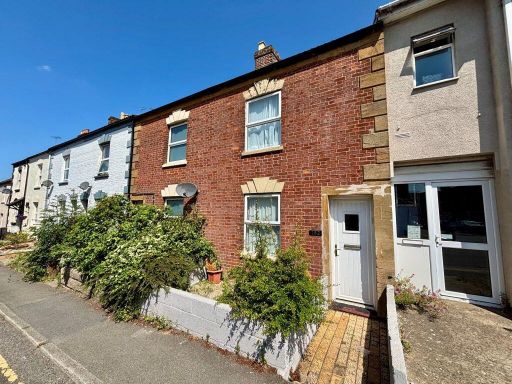 3 bedroom terraced house for sale in Huish, Yeovil, Somerset, BA20 — £150,000 • 3 bed • 1 bath • 811 ft²
3 bedroom terraced house for sale in Huish, Yeovil, Somerset, BA20 — £150,000 • 3 bed • 1 bath • 811 ft²