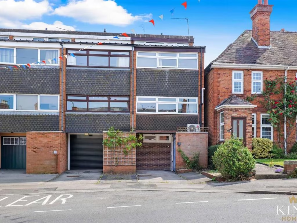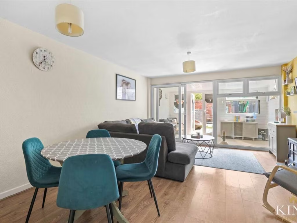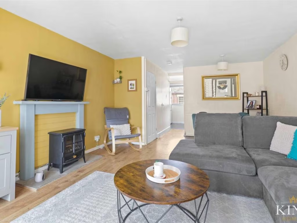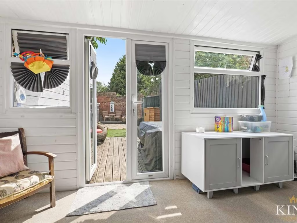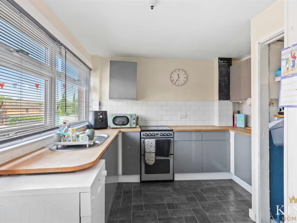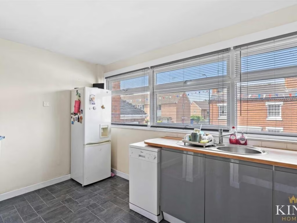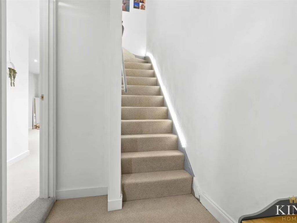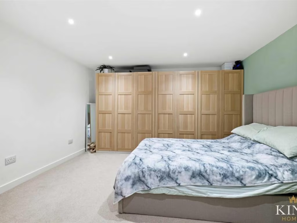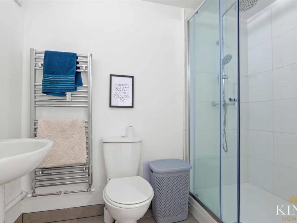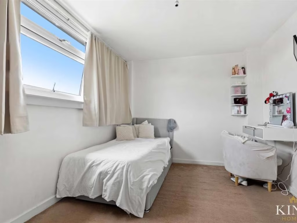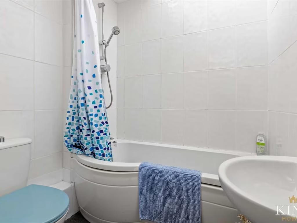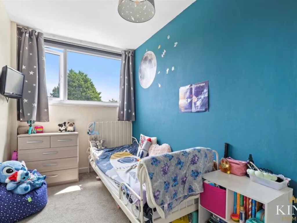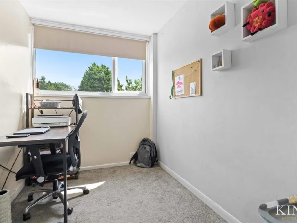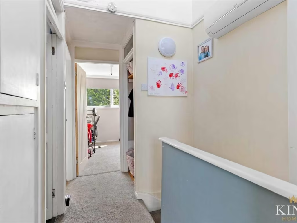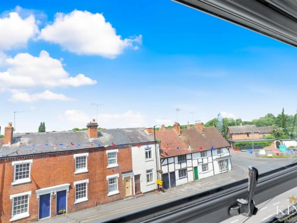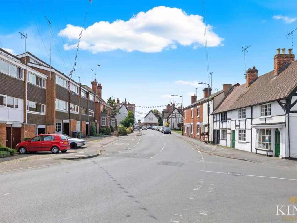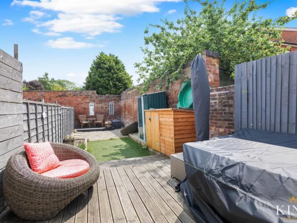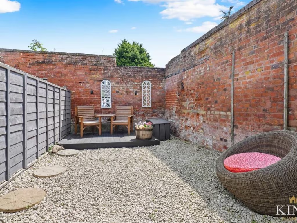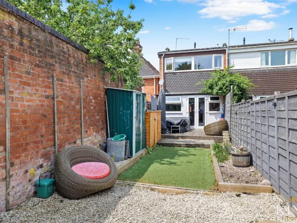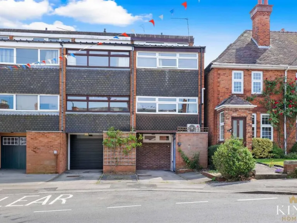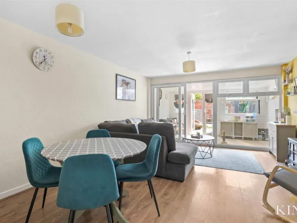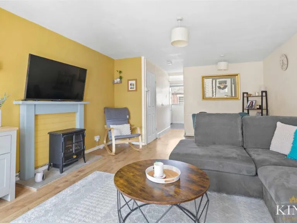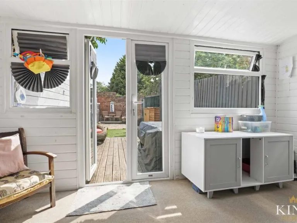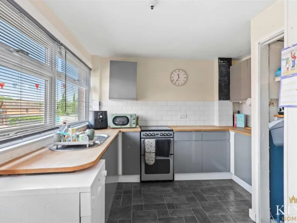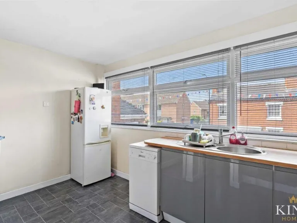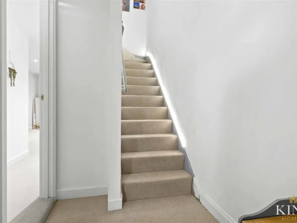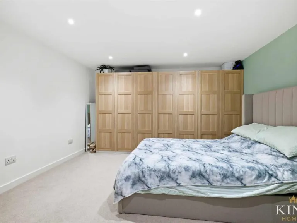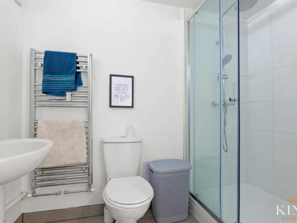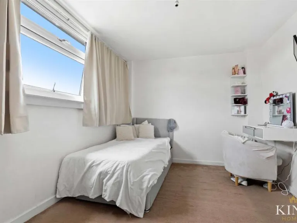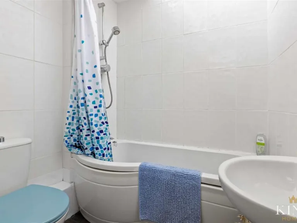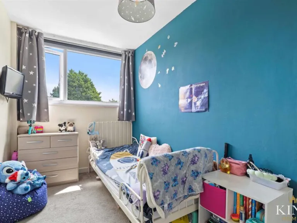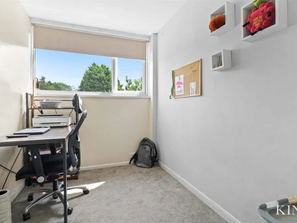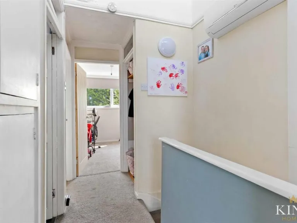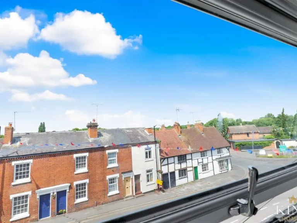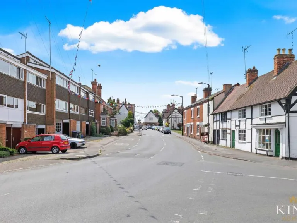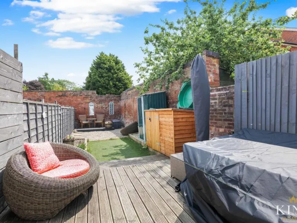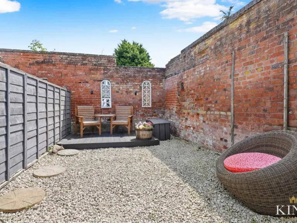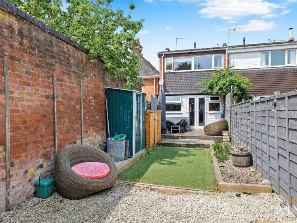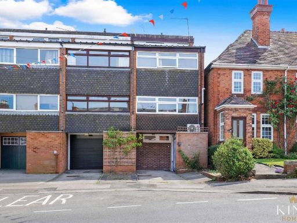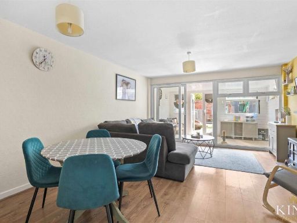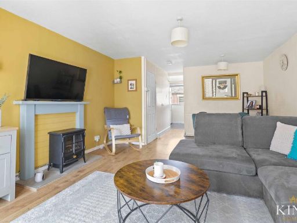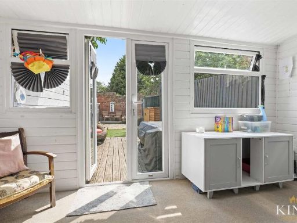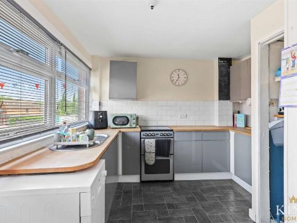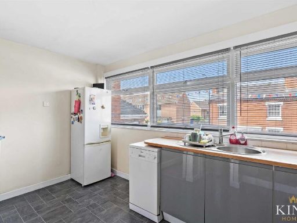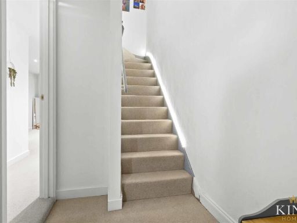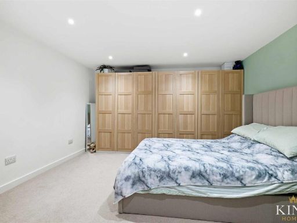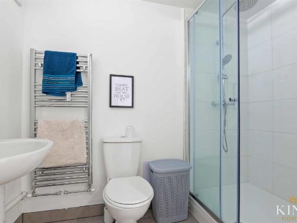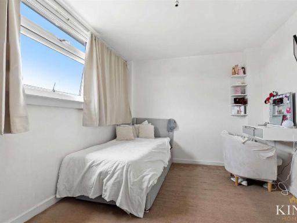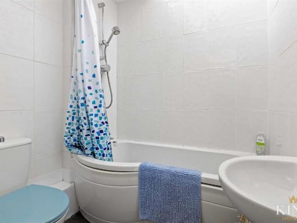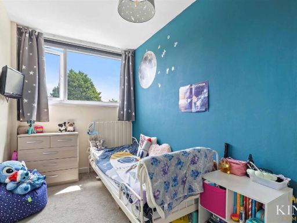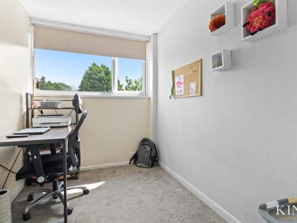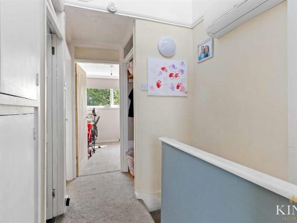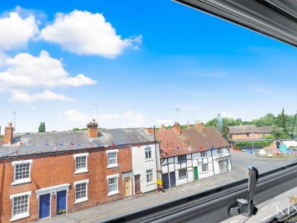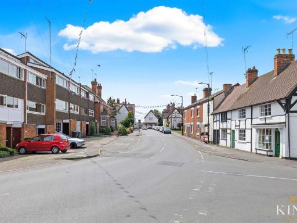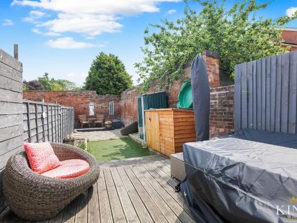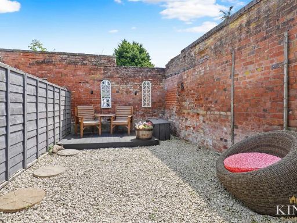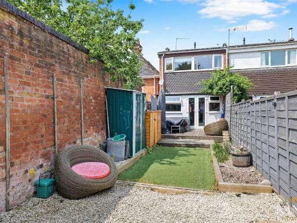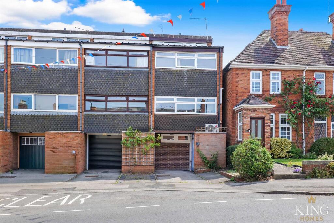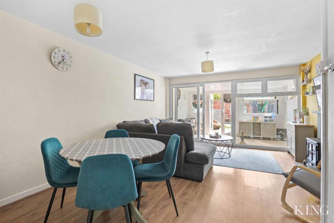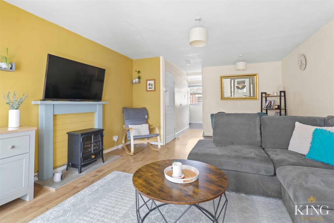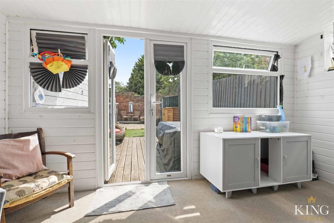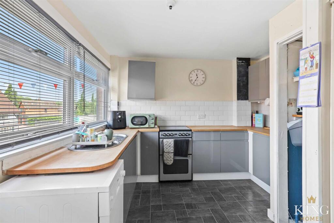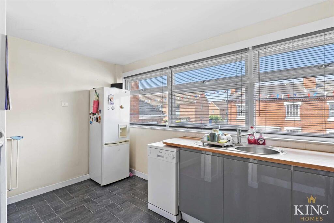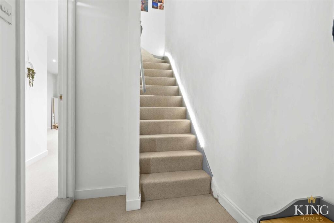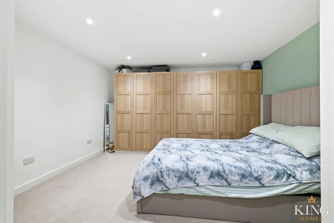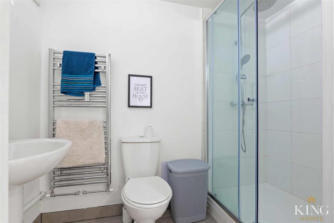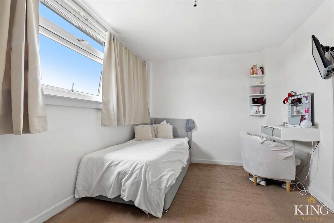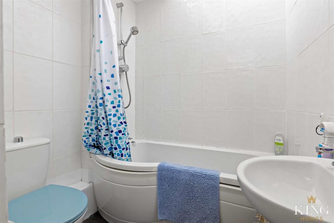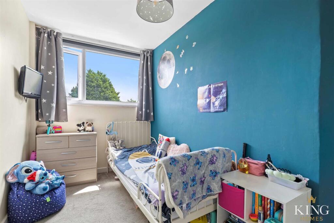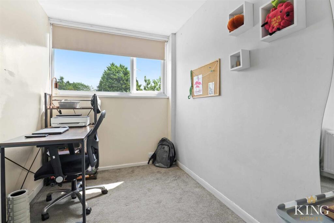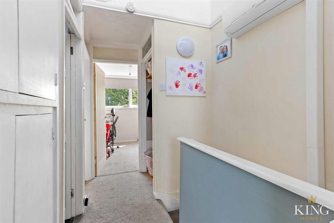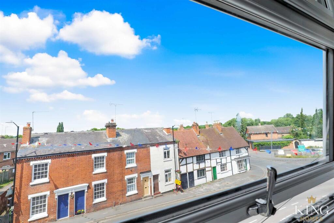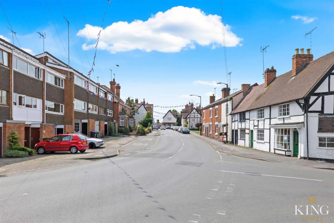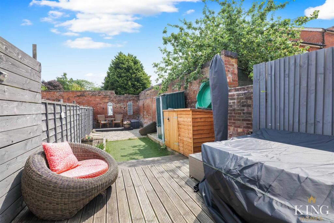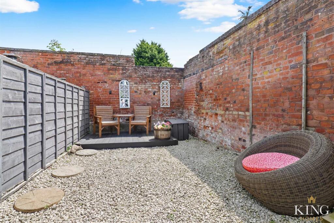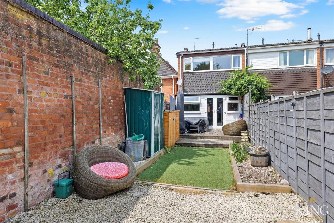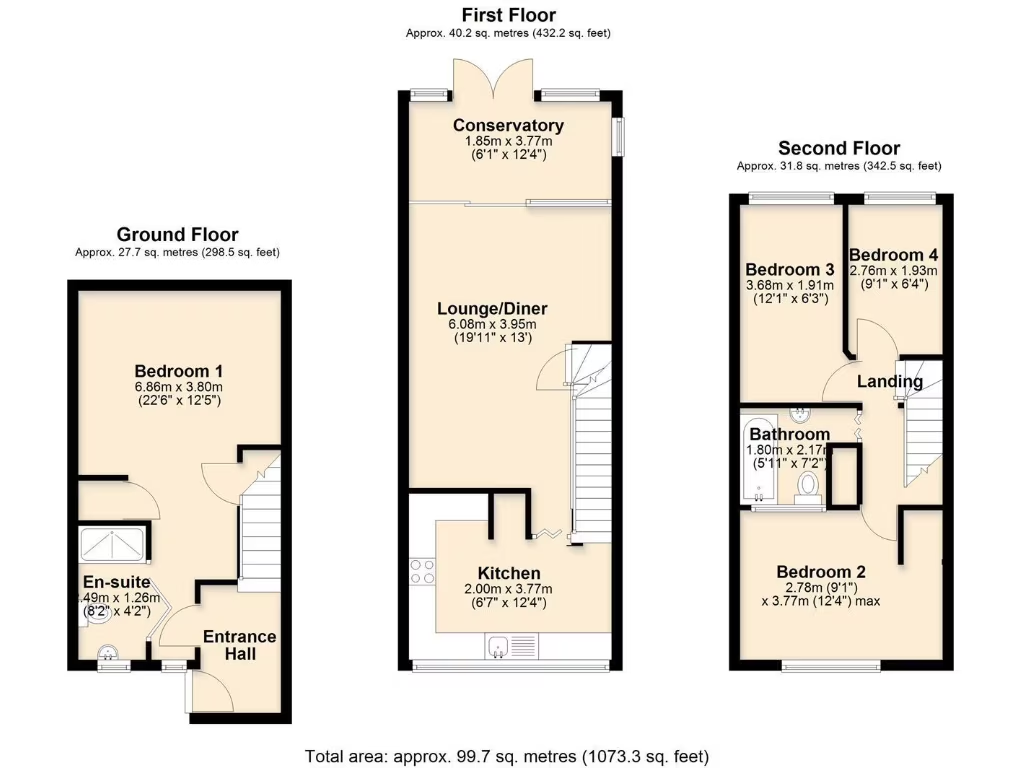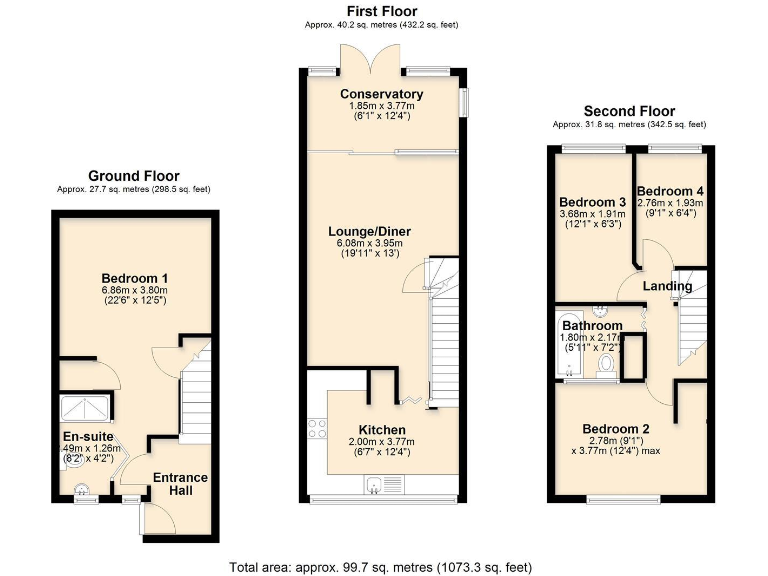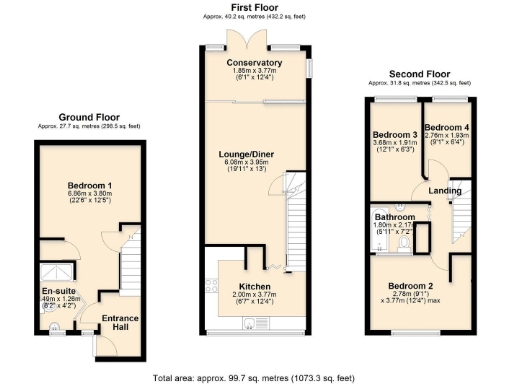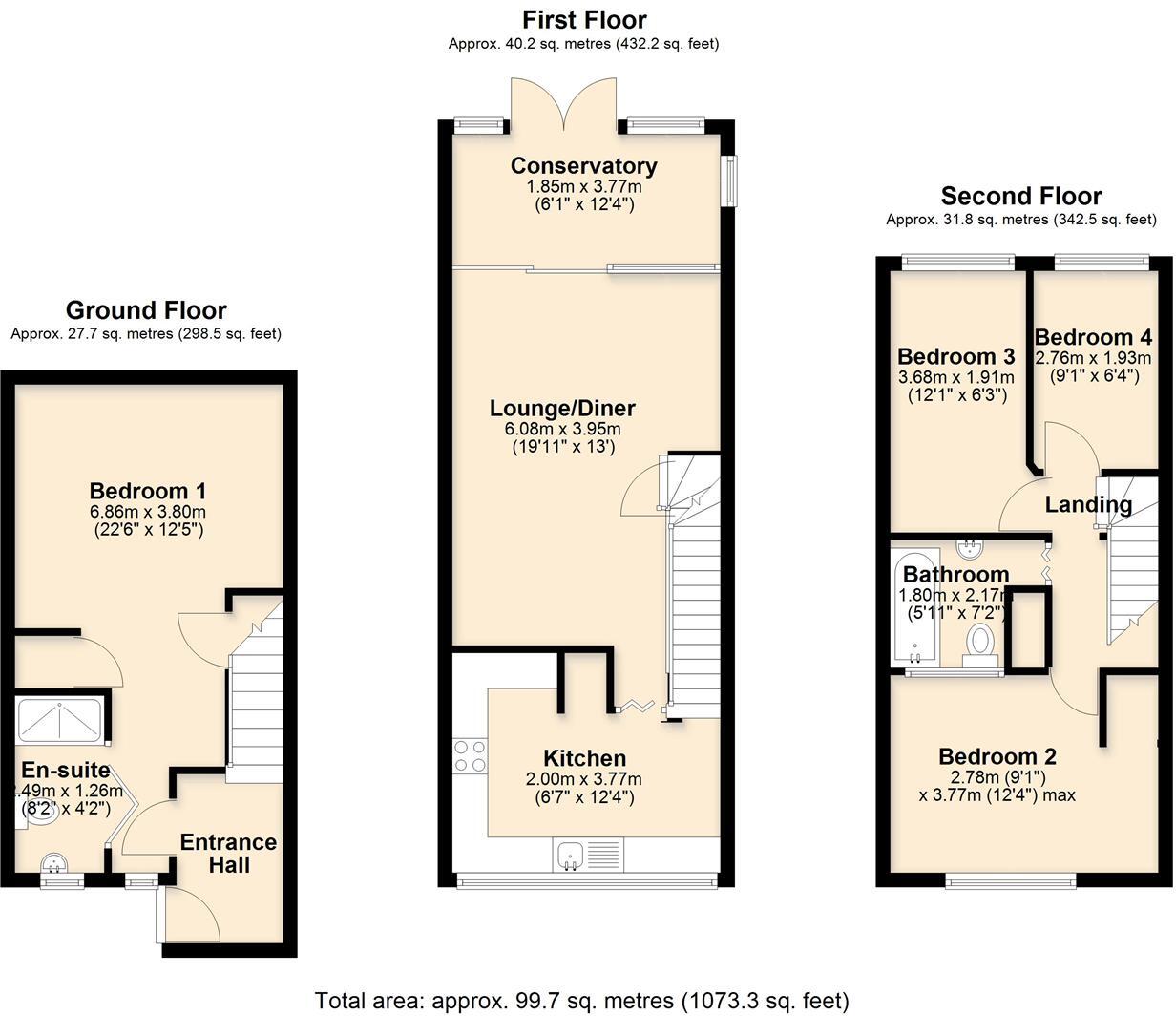Summary - Henley Street, Alcester B49 5QY
4 bed 1 bath End of Terrace
**Standout Features:**
- Four spacious bedrooms, including a ground floor en-suite
- Open plan living/dining area with bright conservatory
- Fully enclosed rear garden with decking and planting borders
- Convenient central location in Alcester
- Freehold tenure with garage parking
**Potential Concerns:**
- Requires modern updating
- Small overall plot and garden size
- Nearby amenities may cater to an ageing population
**Summary Description:**
Discover a versatile and well-designed four-bedroom end of terrace home situated in the heart of Alcester. Spanning three storeys and approximately 1,073 sq ft, the property features a spacious ground floor double bedroom with en-suite, ideal for multigenerational living or guest accommodation. The first floor boasts a modern, open-plan kitchen that flows into a generous living and dining area, enhanced by a bright conservatory that seamlessly connects to the private rear garden, equipped with decks and planting areas perfect for relaxation and outdoor entertaining.
This family-friendly home highlights practicality with thoughtfully arranged living spaces, making it suitable for both day-to-day living and gatherings. The upper floor includes three more bedrooms and a well-appointed family bathroom, providing ample space for your growing family. Although the exterior may require modern updates, this property's central location and potential for personalization make it an appealing option for families and first-time buyers alike. With lovely outdoor spaces and versatile arrangement opportunities, don’t miss the chance to make this charming house your new home!
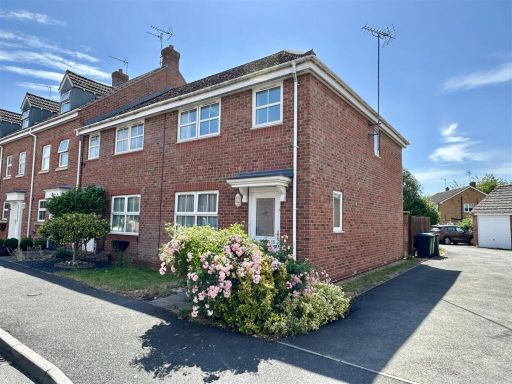 3 bedroom end of terrace house for sale in Station Road, Alcester, B49 — £279,950 • 3 bed • 1 bath • 550 ft²
3 bedroom end of terrace house for sale in Station Road, Alcester, B49 — £279,950 • 3 bed • 1 bath • 550 ft²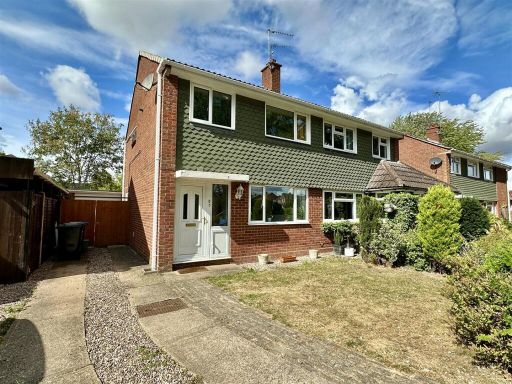 3 bedroom semi-detached house for sale in Fairwater Crescent, Alcester, B49 — £300,000 • 3 bed • 1 bath • 607 ft²
3 bedroom semi-detached house for sale in Fairwater Crescent, Alcester, B49 — £300,000 • 3 bed • 1 bath • 607 ft²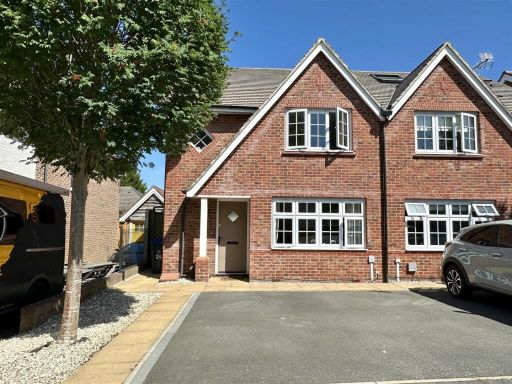 3 bedroom semi-detached house for sale in Boehm Drive, Alcester, B49 — £350,000 • 3 bed • 2 bath • 644 ft²
3 bedroom semi-detached house for sale in Boehm Drive, Alcester, B49 — £350,000 • 3 bed • 2 bath • 644 ft²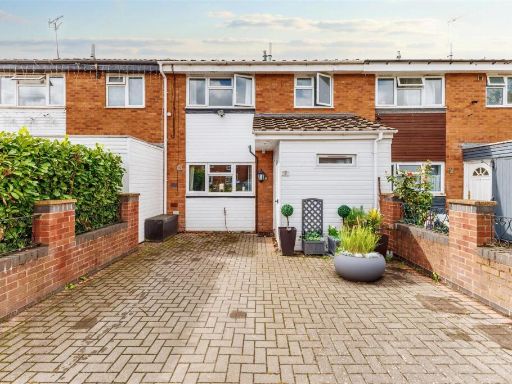 3 bedroom terraced house for sale in Kingley Avenue, Alcester, B49 — £250,000 • 3 bed • 1 bath • 933 ft²
3 bedroom terraced house for sale in Kingley Avenue, Alcester, B49 — £250,000 • 3 bed • 1 bath • 933 ft²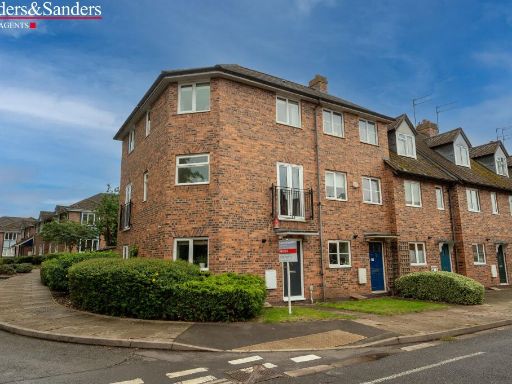 3 bedroom end of terrace house for sale in Stratford Road, Alcester, B49 — £325,000 • 3 bed • 2 bath • 1191 ft²
3 bedroom end of terrace house for sale in Stratford Road, Alcester, B49 — £325,000 • 3 bed • 2 bath • 1191 ft²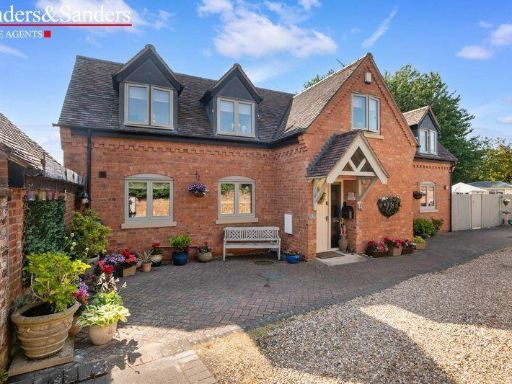 3 bedroom link detached house for sale in New Cottage, Meeting Lane, Alcester, B49 — £550,000 • 3 bed • 2 bath • 1197 ft²
3 bedroom link detached house for sale in New Cottage, Meeting Lane, Alcester, B49 — £550,000 • 3 bed • 2 bath • 1197 ft²