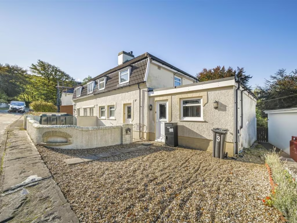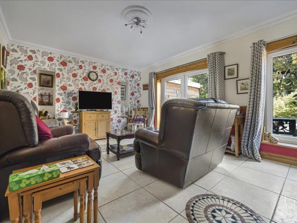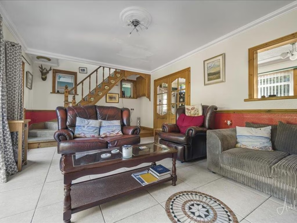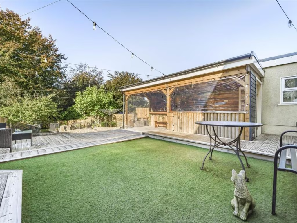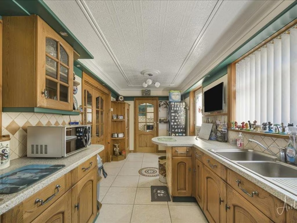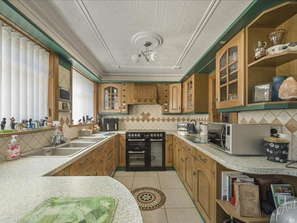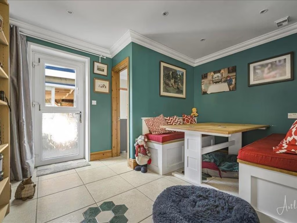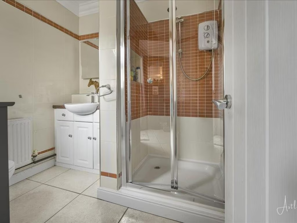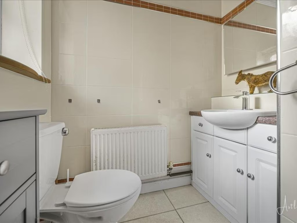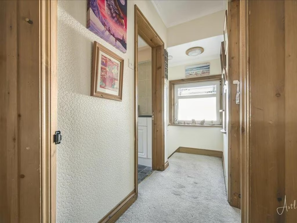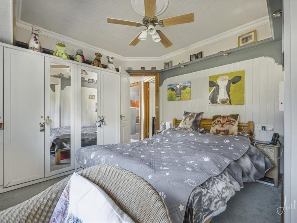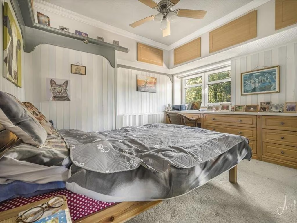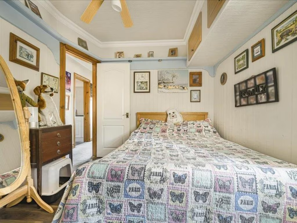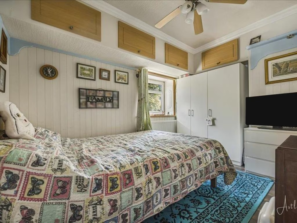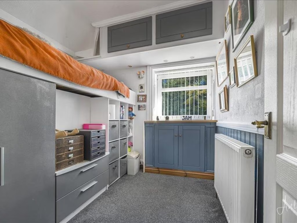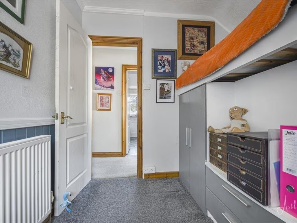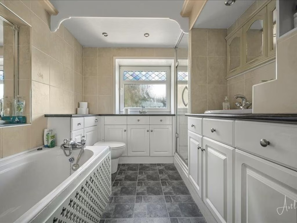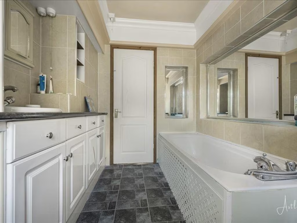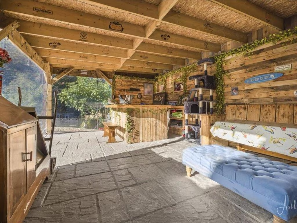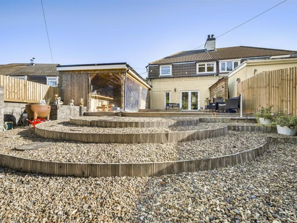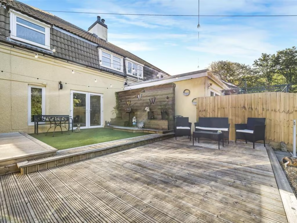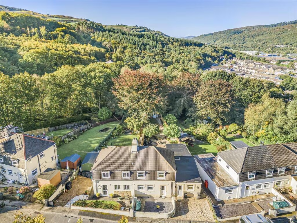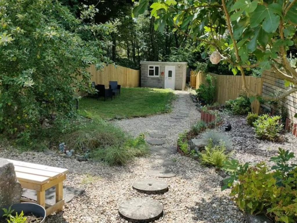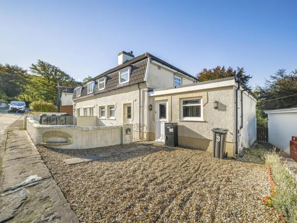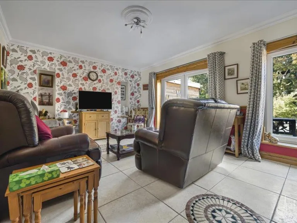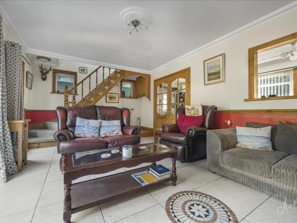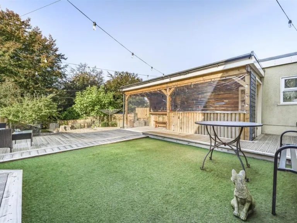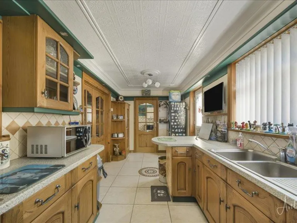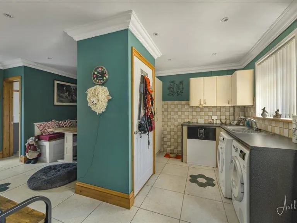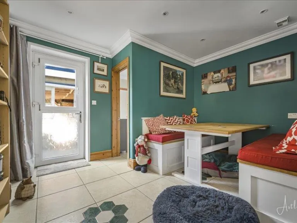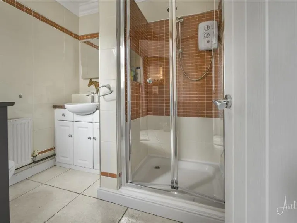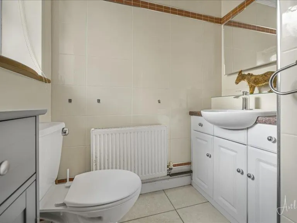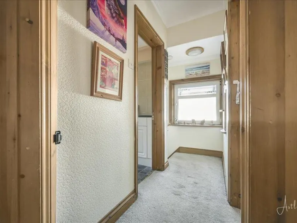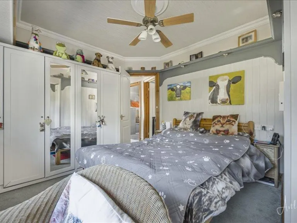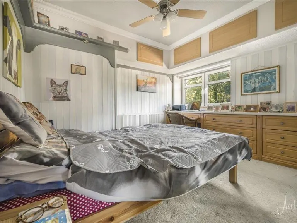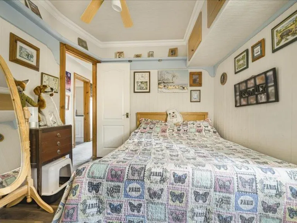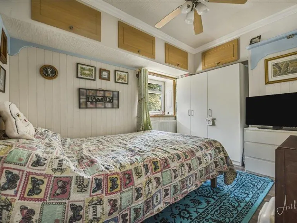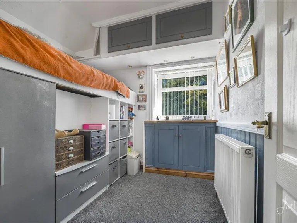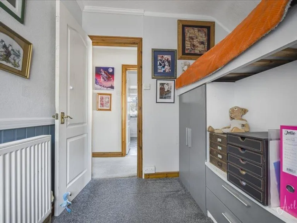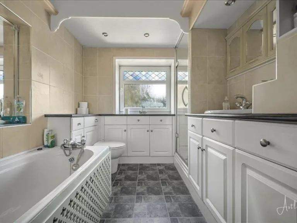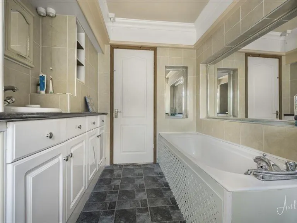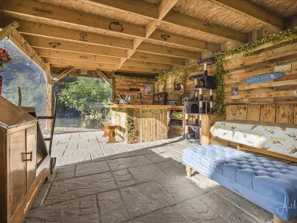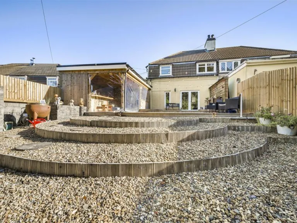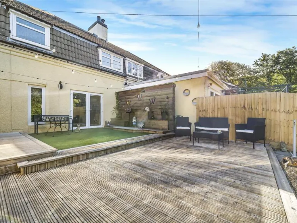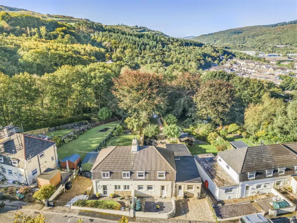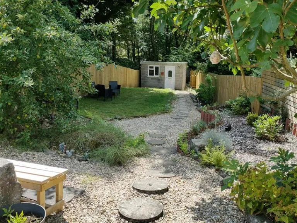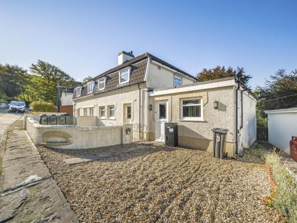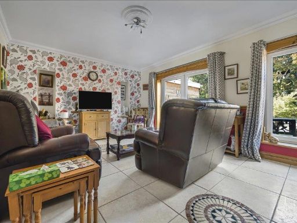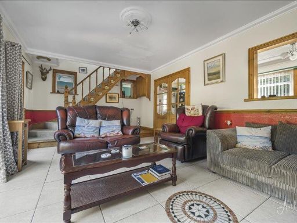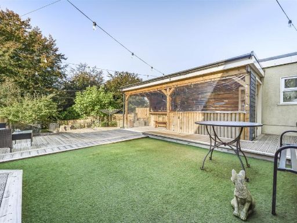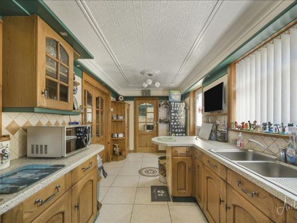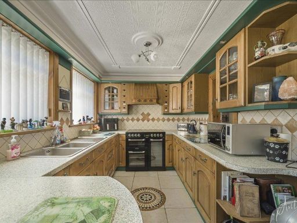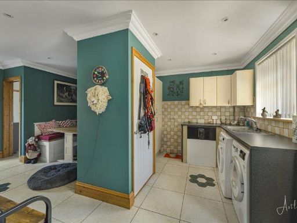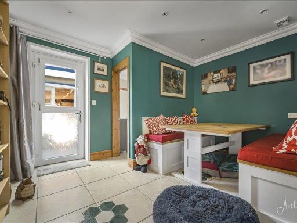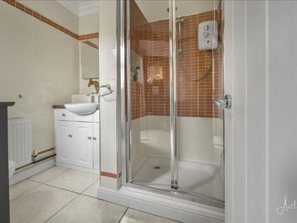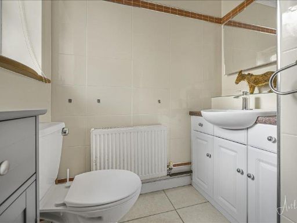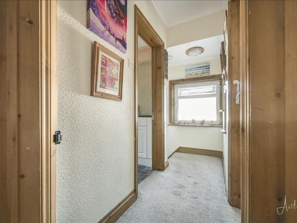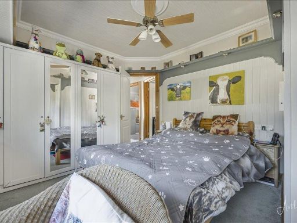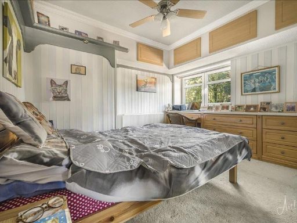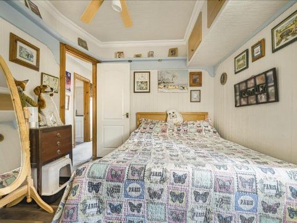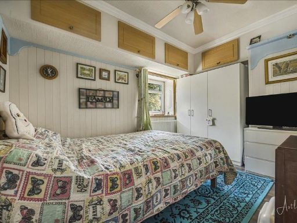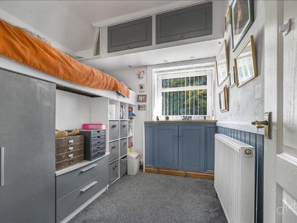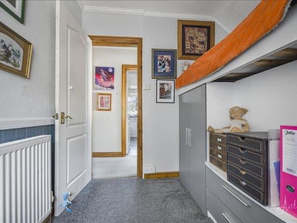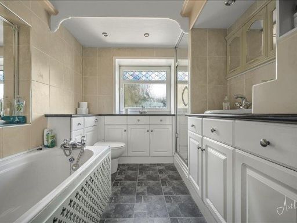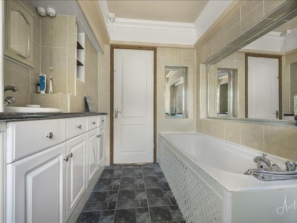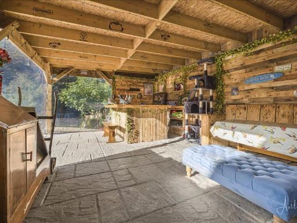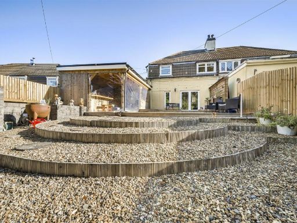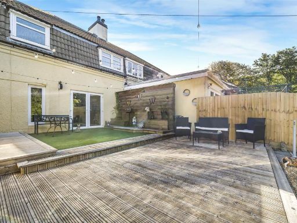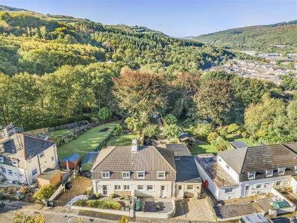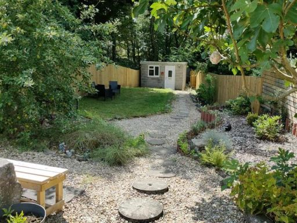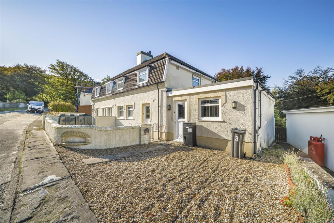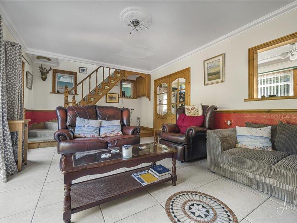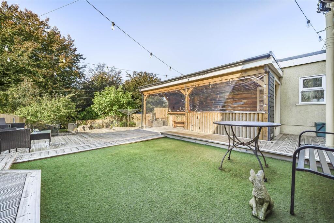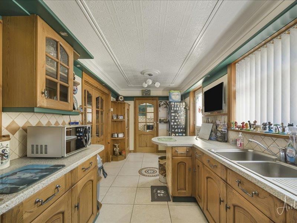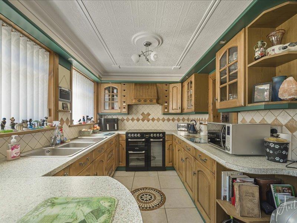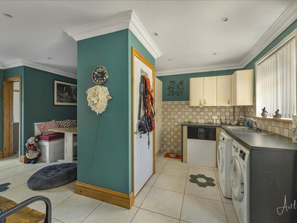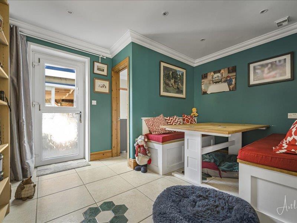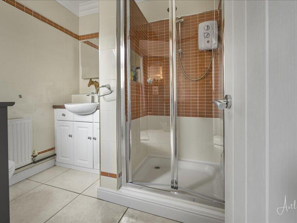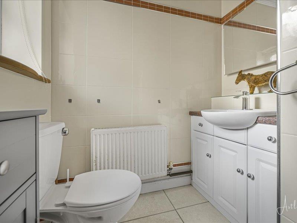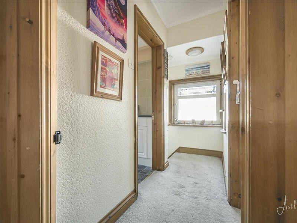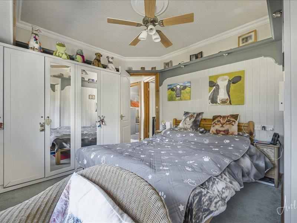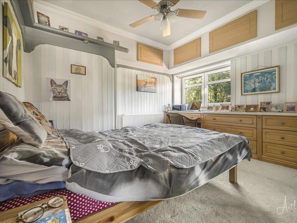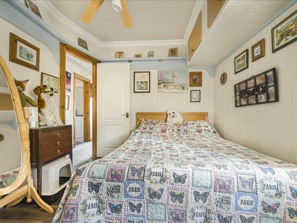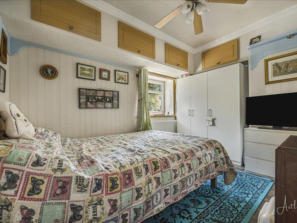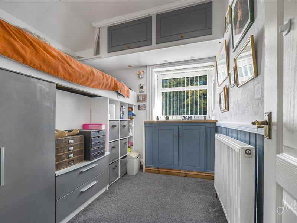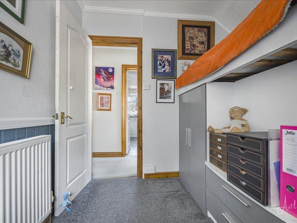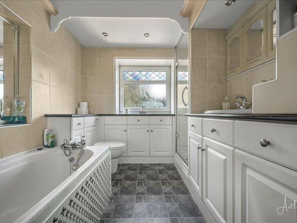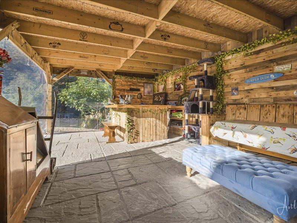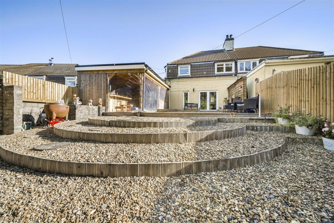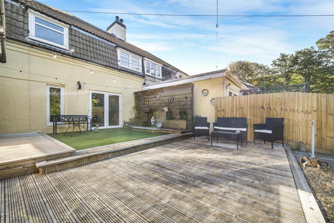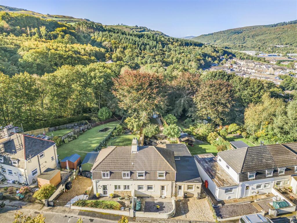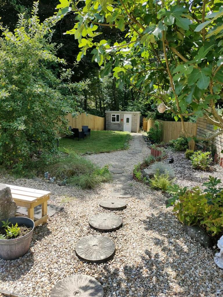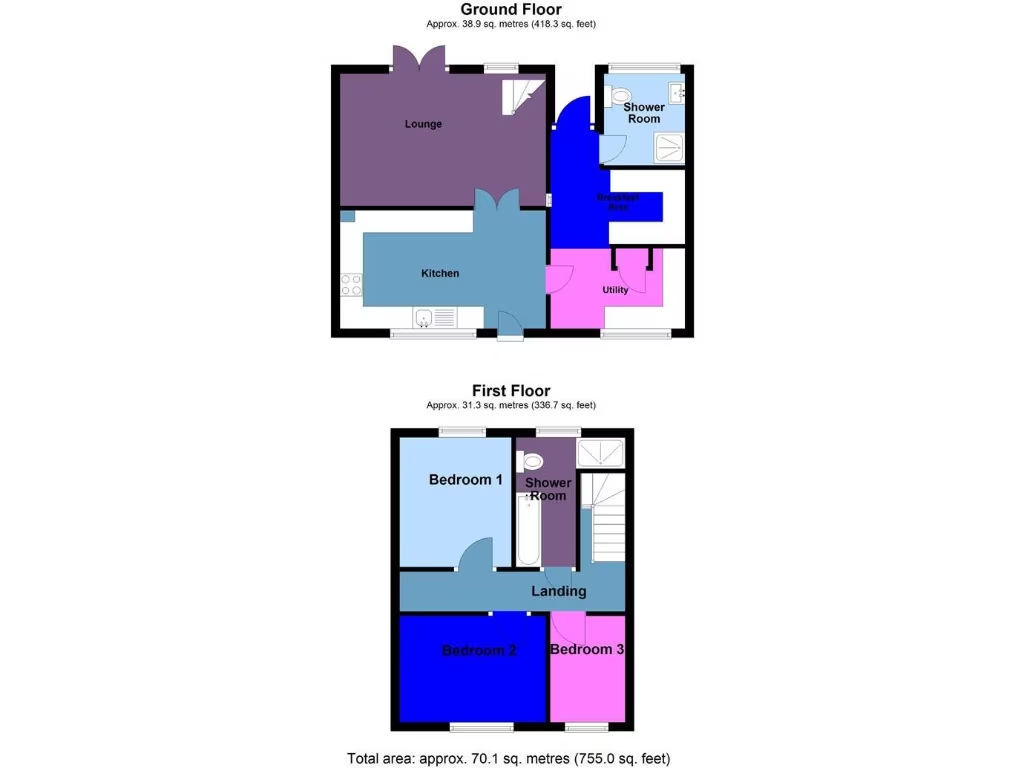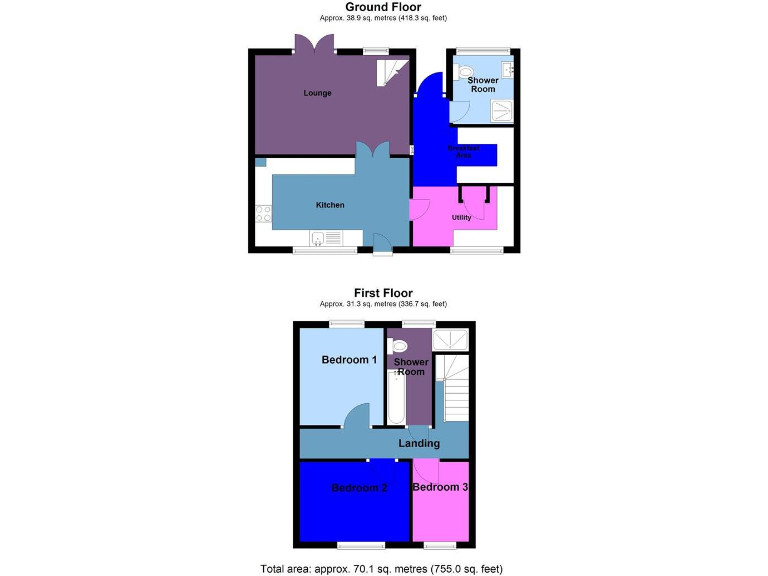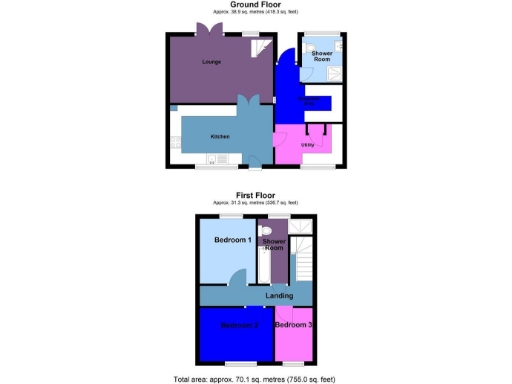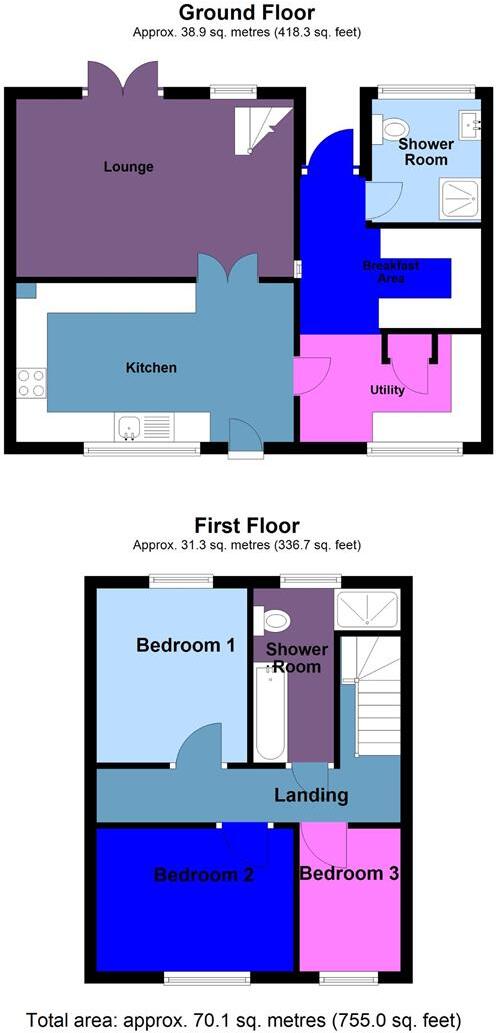Summary - 3 GLYNCASTLE RESOLVEN NEATH SA11 4NW
3 bed 2 bath Semi-Detached
Spacious garden entertaining and practical family layout in village setting.
- Elevated mountain-facing views to the front
- Ground-floor underfloor heating in kitchen and utility
- Air source heat pump with radiator heating throughout
- Generous utility/breakfast room and long galley kitchen
- Enclosed landscaped rear garden with deck and bar area
- Garage and gravel driveway provide off-street parking
- EPC rating E; energy improvements likely beneficial
- Slow local broadband and higher-than-average council tax
Set on the edge of Resolven with elevated mountain views to the front, this semi‑detached home offers practical family accommodation across two floors. The long galley kitchen and adjoining utility/breakfast room provide generous workspace and dining options, while a cosy lounge opens to the enclosed rear garden — an adaptable outside living area with decking, artificial grass and a bespoke bar for entertaining.
Energy-efficient elements include an air source heat pump and underfloor heating on the ground floor, helping reduce running costs compared with conventional electric heating. The property also benefits from double glazing and a substantial brick-built shed with power; a gravelled driveway and garage provide off-street parking.
Buyers should note the home is modest in overall internal size (approximately 755 sq ft) and the EPC is rated E, so further insulation and efficiency work could deliver long-term savings and value uplift. Broadband speeds are slow in the area, which may affect home-working needs. The neighbourhood is classed as a more deprived area locally, and council tax is above average — factors to consider alongside the attractive village setting.
This is a practical, characterful house well suited to a young family or buyer wanting a ready-to-live-in home with clear scope for cosmetic modernisation and energy improvements. Viewing is recommended to appreciate the outlook, layout and garden amenity in person.
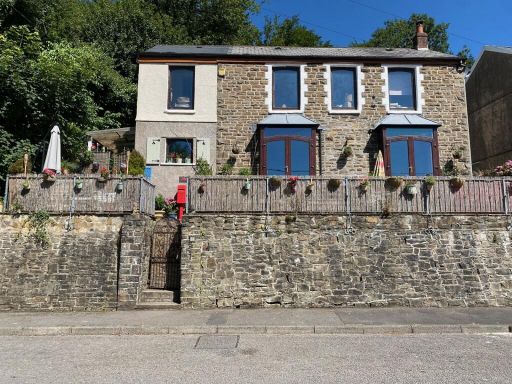 2 bedroom detached house for sale in Glynneath Road, Resolven, Neath, Neath Port Talbot., SA11 — £245,000 • 2 bed • 1 bath • 991 ft²
2 bedroom detached house for sale in Glynneath Road, Resolven, Neath, Neath Port Talbot., SA11 — £245,000 • 2 bed • 1 bath • 991 ft²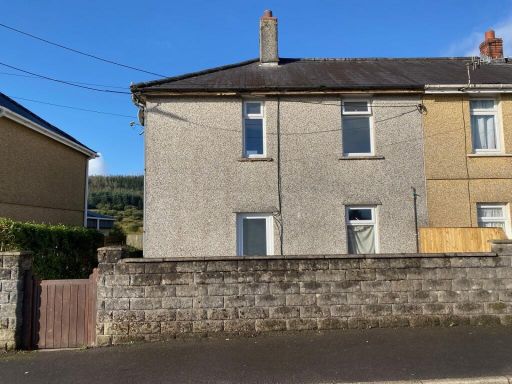 3 bedroom semi-detached house for sale in Main Road, Dyffryn Cellwen, Neath, Neath Port Talbot., SA10 — £135,000 • 3 bed • 1 bath • 1152 ft²
3 bedroom semi-detached house for sale in Main Road, Dyffryn Cellwen, Neath, Neath Port Talbot., SA10 — £135,000 • 3 bed • 1 bath • 1152 ft²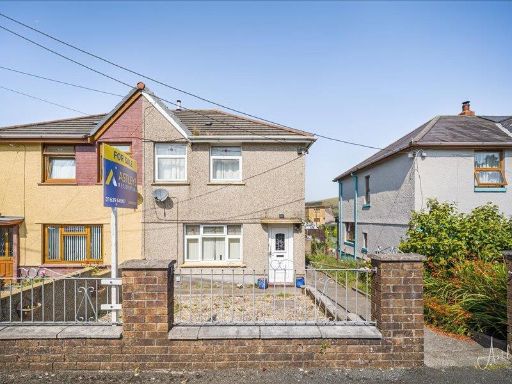 3 bedroom semi-detached house for sale in Heol Y Waun, Seven Sisters, Neath, SA10 — £120,000 • 3 bed • 1 bath • 786 ft²
3 bedroom semi-detached house for sale in Heol Y Waun, Seven Sisters, Neath, SA10 — £120,000 • 3 bed • 1 bath • 786 ft²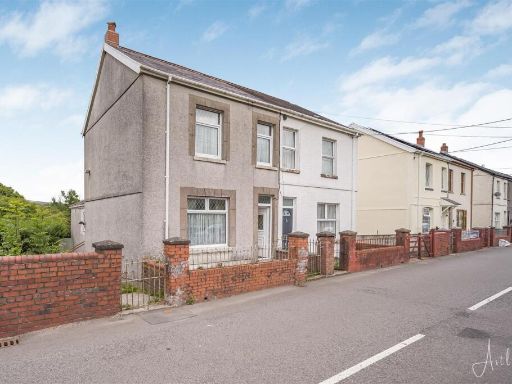 3 bedroom semi-detached house for sale in Main Road, Dyffryn Cellwen, Neath, SA10 — £139,999 • 3 bed • 1 bath • 936 ft²
3 bedroom semi-detached house for sale in Main Road, Dyffryn Cellwen, Neath, SA10 — £139,999 • 3 bed • 1 bath • 936 ft²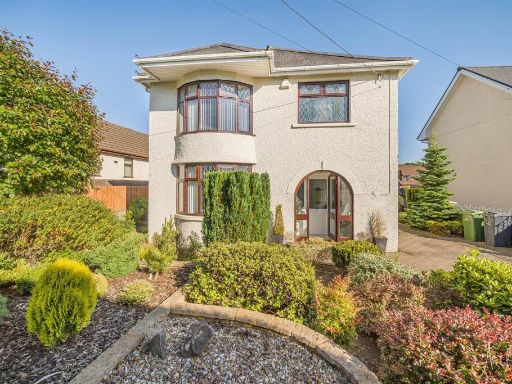 3 bedroom detached house for sale in Ynyscadwyn Road, Ystradgynlais, Swansea, SA9 — £329,950 • 3 bed • 1 bath • 1367 ft²
3 bedroom detached house for sale in Ynyscadwyn Road, Ystradgynlais, Swansea, SA9 — £329,950 • 3 bed • 1 bath • 1367 ft²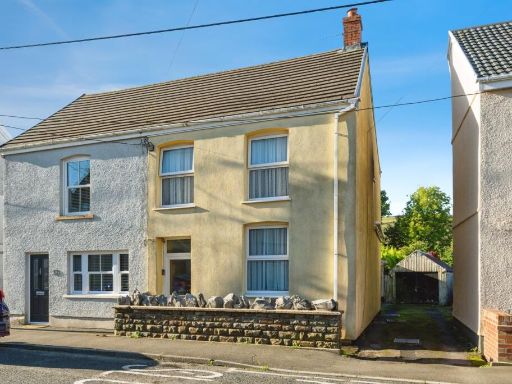 3 bedroom semi-detached house for sale in Gwilym Road, Cwmllynfell, Swansea, Neath Port Talbot, SA9 — £160,000 • 3 bed • 1 bath
3 bedroom semi-detached house for sale in Gwilym Road, Cwmllynfell, Swansea, Neath Port Talbot, SA9 — £160,000 • 3 bed • 1 bath