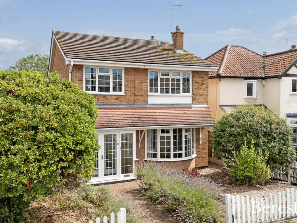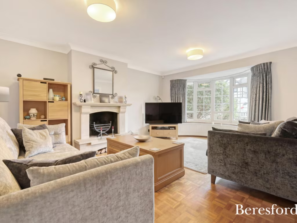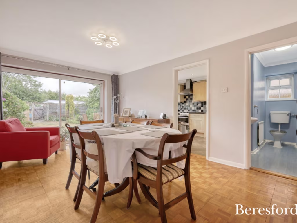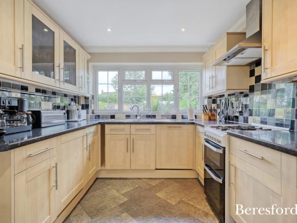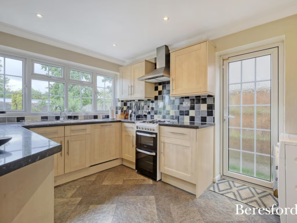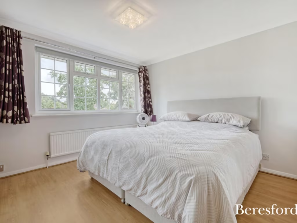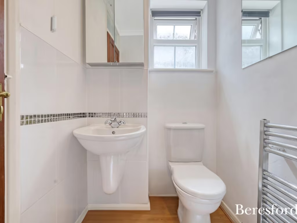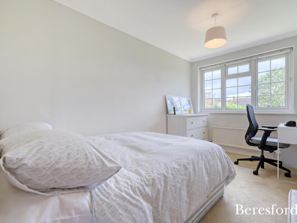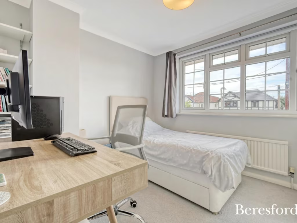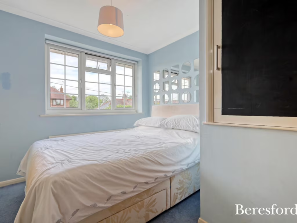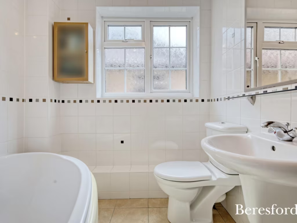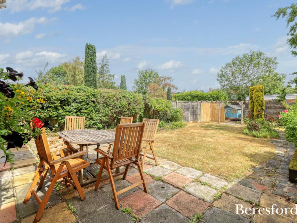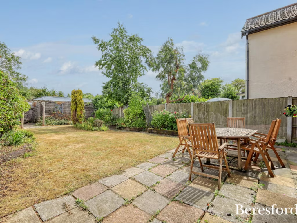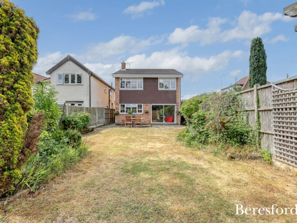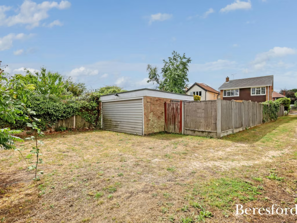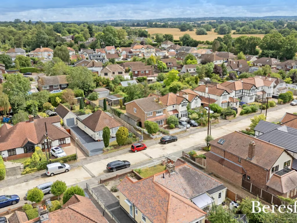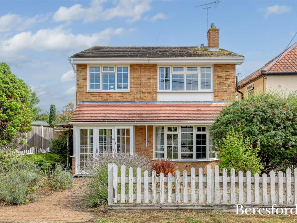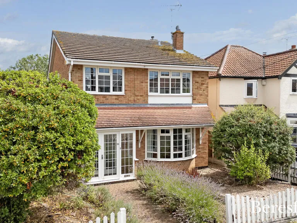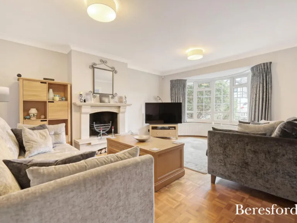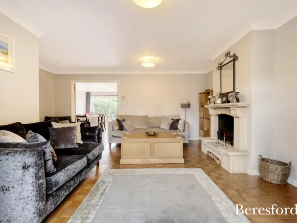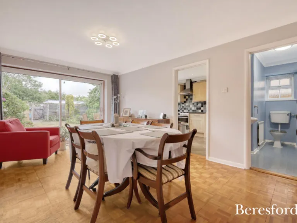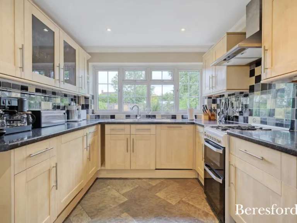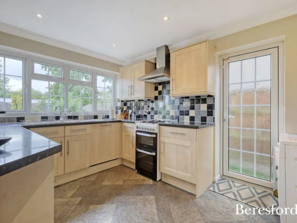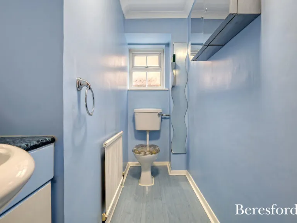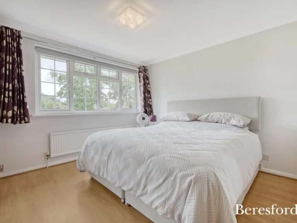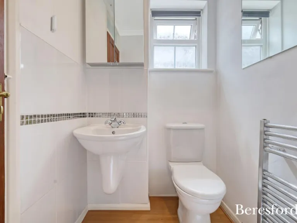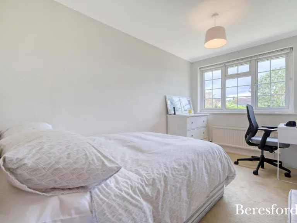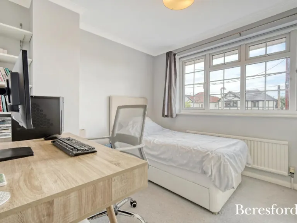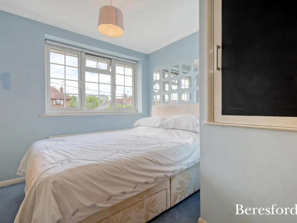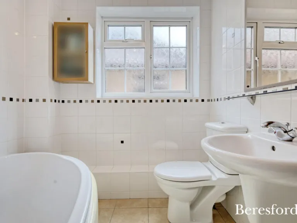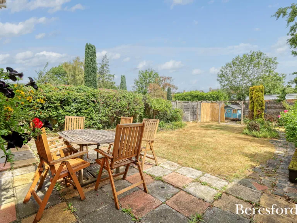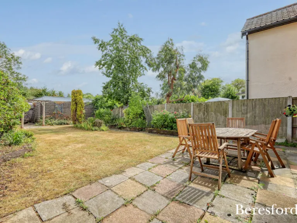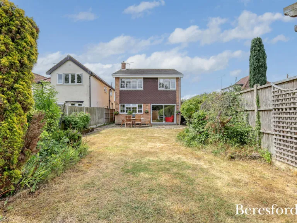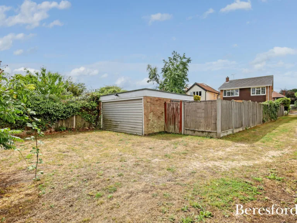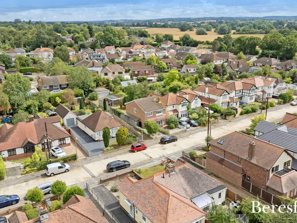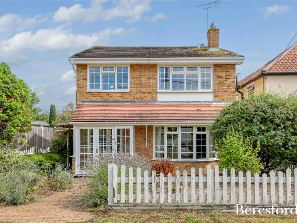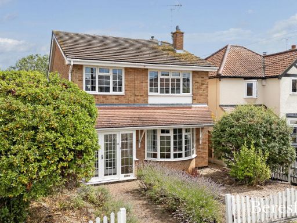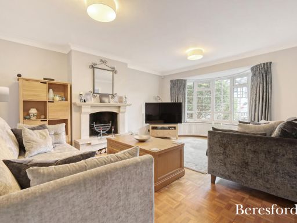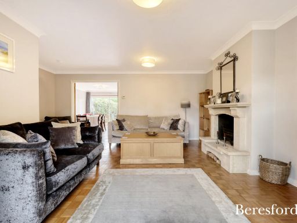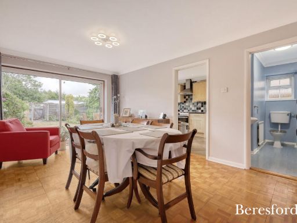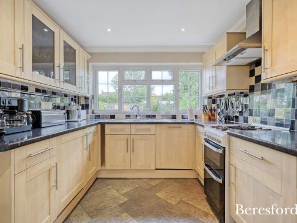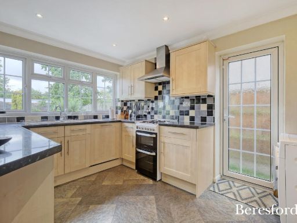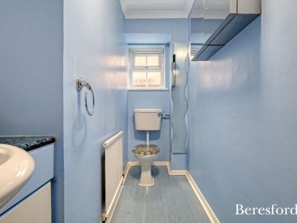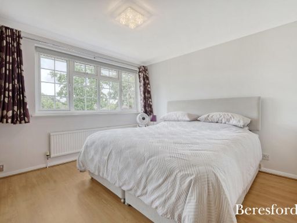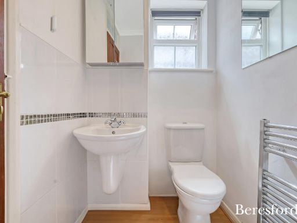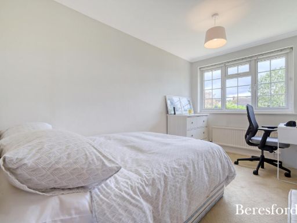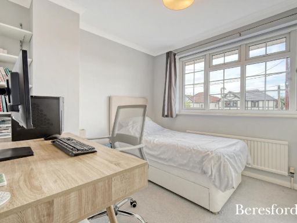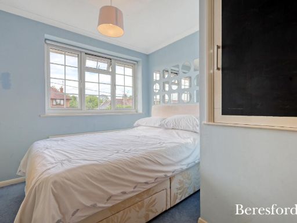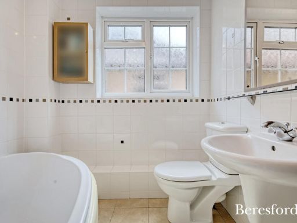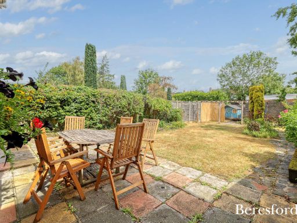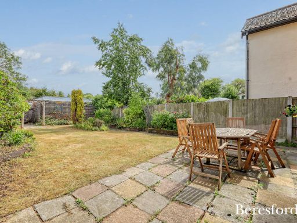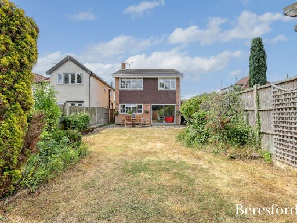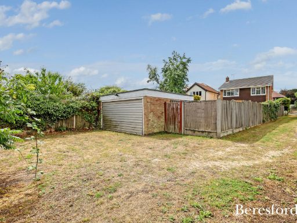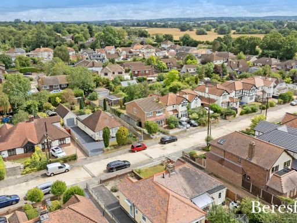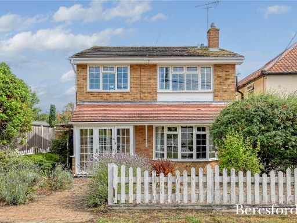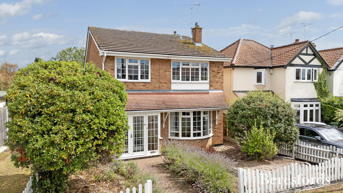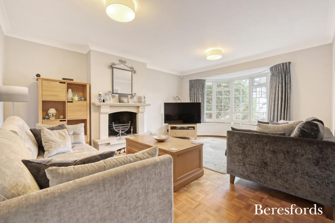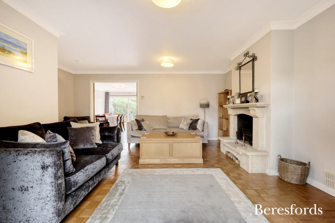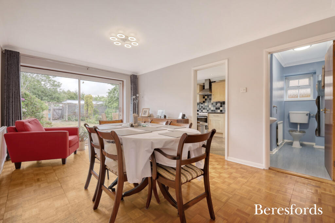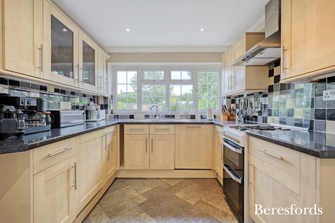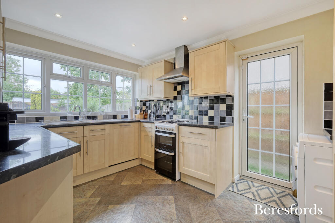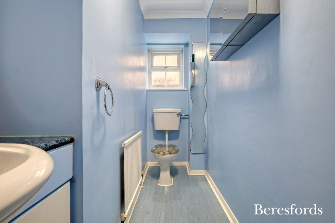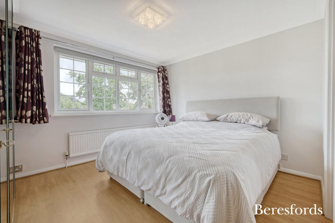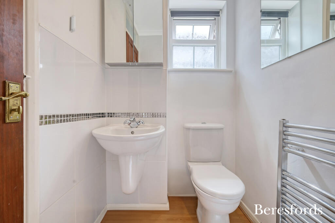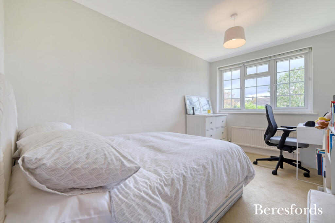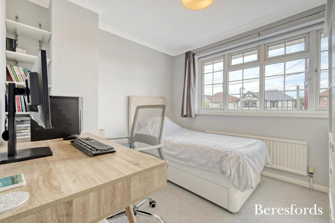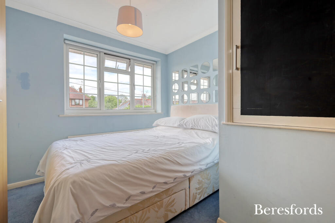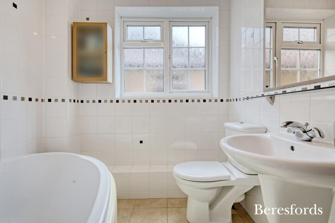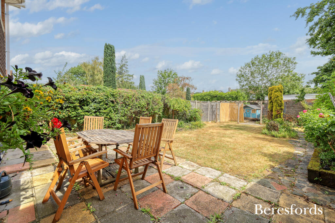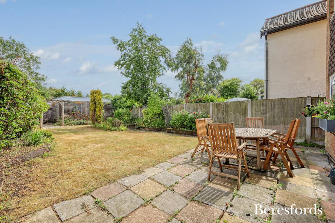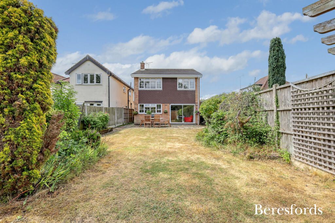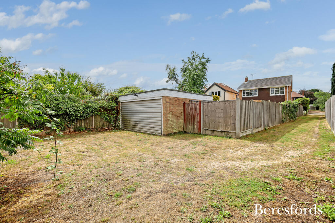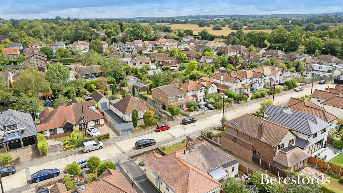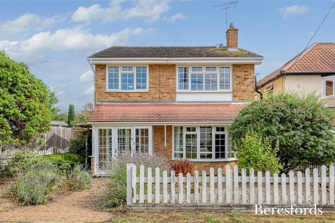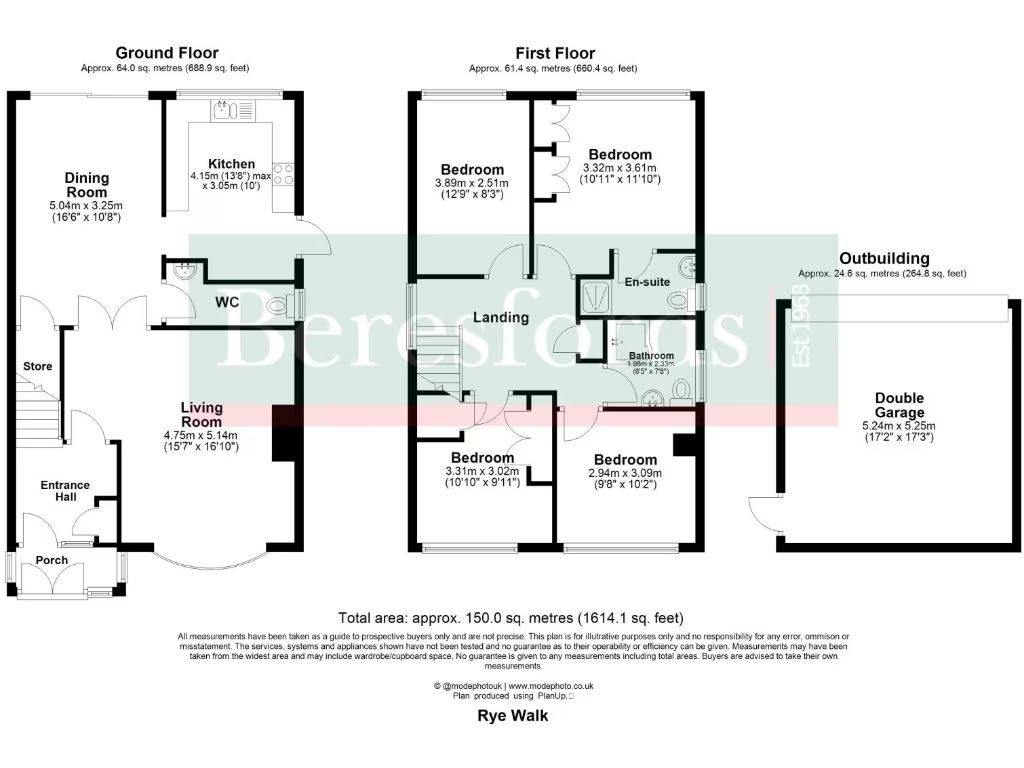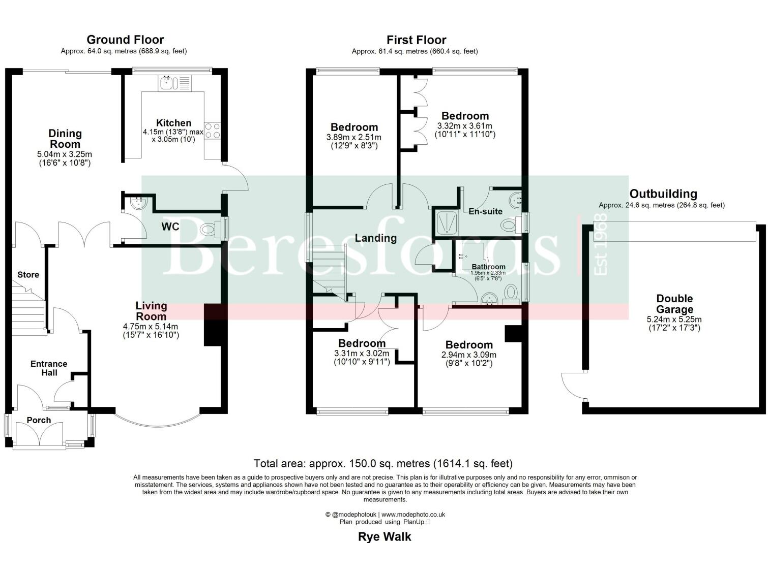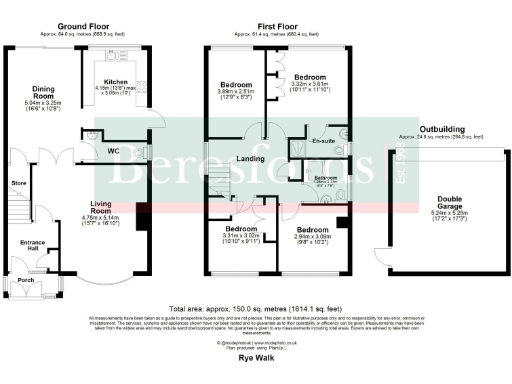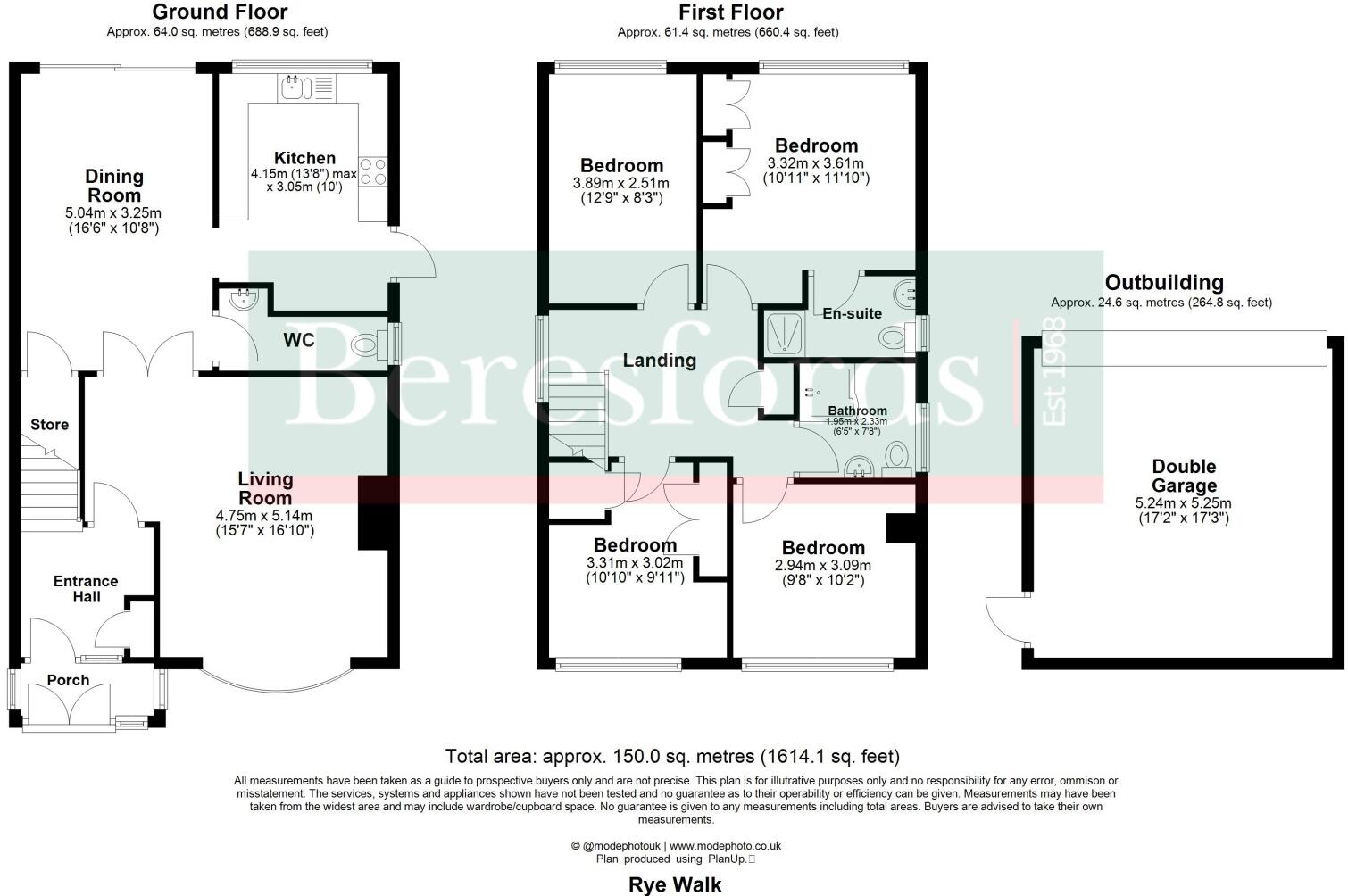Summary - 9A RYE WALK INGATESTONE CM4 9AL
4 bed 2 bath Detached
Spacious four-bedroom house with long garden and detached double garage.
Four well-sized bedrooms, master with en-suite and mirrored wardrobes|Quiet cul-de-sac location, about 10-minute walk to Ingatestone station|Two bright reception rooms with original parquet flooring and bay window|Private rear garden approx. 65ft, good for family use and entertaining|Detached double garage to rear for parking or storage|Scope to update and personalise throughout; cosmetic work likely needed|Solid brick construction assumed no cavity insulation; consider energy upgrades|Council tax above average; broadband speeds average
Located in a quiet cul-de-sac on Rye Walk, this four-bedroom detached house offers spacious family accommodation and easy commuting. The property sits about a 10-minute walk from Ingatestone station with direct trains to London, making it a practical home for school runs and commuters.
Inside, the home retains period character such as a bay-windowed living room and original parquet flooring, with two bright reception rooms and a fitted shaker-style kitchen. The master bedroom features an en-suite and built-in mirrored wardrobes. A long, private rear garden (approx. 65ft) and a detached double garage provide valuable outdoor space and secure parking.
The house is solidly built but presents clear scope to update and personalise throughout; cosmetic improvements and some energy-efficiency upgrades could add significant value. Walls are assumed to be solid brick with no built-in insulation, and the layout suits a growing family seeking room to adapt.
Local amenities, cafés, shops and several well-rated schools are within easy reach. Broadband speeds are average but mobile signal is excellent. Council tax is above average — factor this into running costs. Overall this is a comfortable, well-located family home with strong long-term potential for improvement.
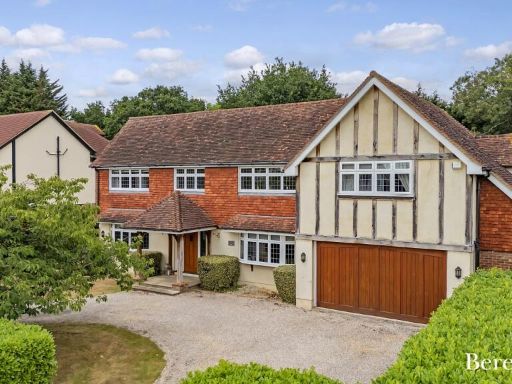 4 bedroom detached house for sale in Willow Green, Ingatestone, CM4 — £1,250,000 • 4 bed • 3 bath • 3956 ft²
4 bedroom detached house for sale in Willow Green, Ingatestone, CM4 — £1,250,000 • 4 bed • 3 bath • 3956 ft²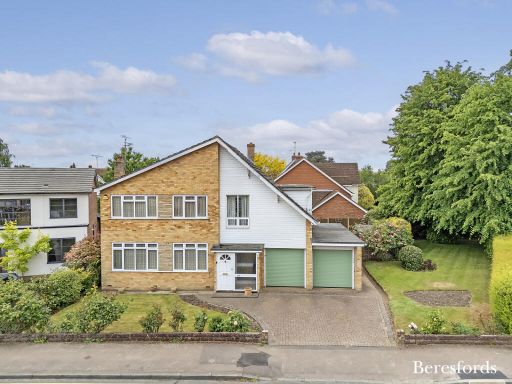 4 bedroom detached house for sale in Docklands Avenue, Ingatestone, CM4 — £850,000 • 4 bed • 1 bath • 1737 ft²
4 bedroom detached house for sale in Docklands Avenue, Ingatestone, CM4 — £850,000 • 4 bed • 1 bath • 1737 ft²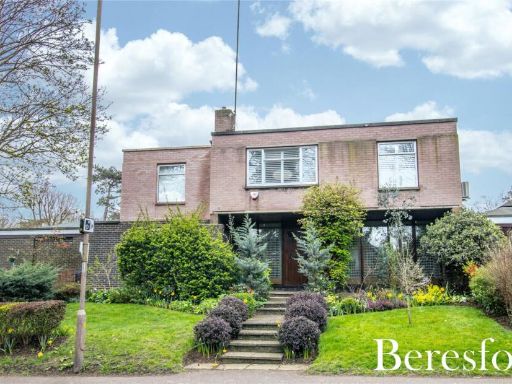 4 bedroom detached house for sale in Tor Bryan, Ingatestone, CM4 — £980,000 • 4 bed • 2 bath • 2548 ft²
4 bedroom detached house for sale in Tor Bryan, Ingatestone, CM4 — £980,000 • 4 bed • 2 bath • 2548 ft²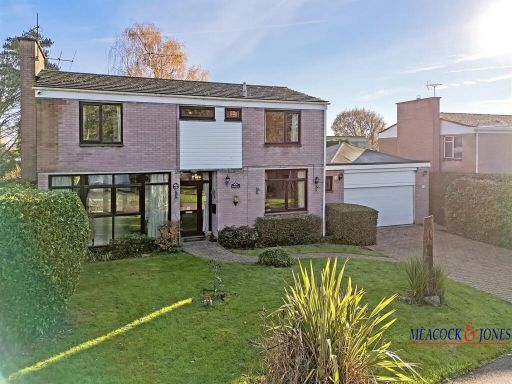 4 bedroom detached house for sale in Tor Bryan, Ingatestone, Essex, CM4 — £800,000 • 4 bed • 2 bath • 2027 ft²
4 bedroom detached house for sale in Tor Bryan, Ingatestone, Essex, CM4 — £800,000 • 4 bed • 2 bath • 2027 ft²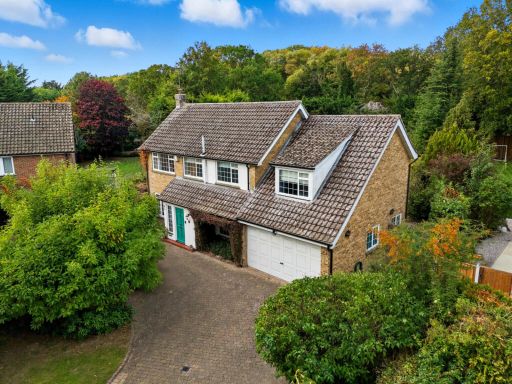 4 bedroom detached house for sale in Willow Green, Ingatestone, CM4 — £995,000 • 4 bed • 2 bath • 1982 ft²
4 bedroom detached house for sale in Willow Green, Ingatestone, CM4 — £995,000 • 4 bed • 2 bath • 1982 ft²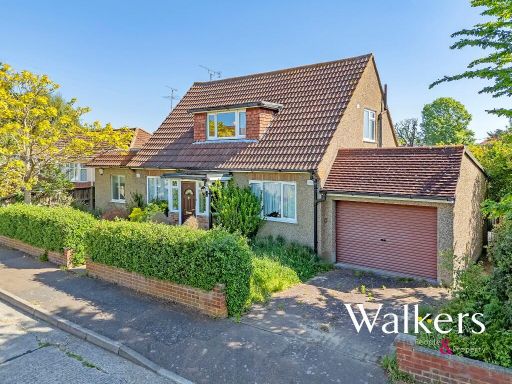 2 bedroom detached house for sale in Poplar Close, Ingatestone, CM4 — £595,000 • 2 bed • 1 bath • 1552 ft²
2 bedroom detached house for sale in Poplar Close, Ingatestone, CM4 — £595,000 • 2 bed • 1 bath • 1552 ft²