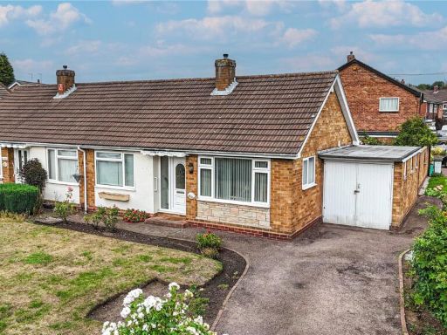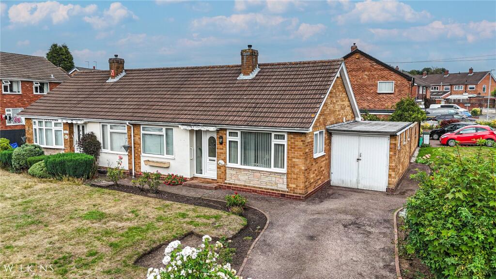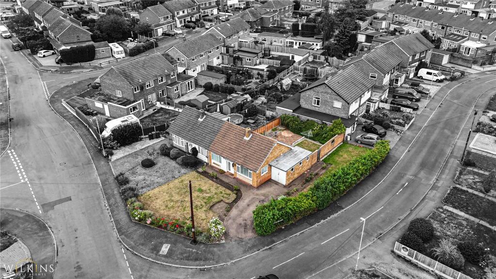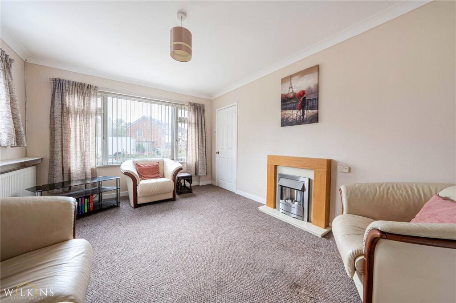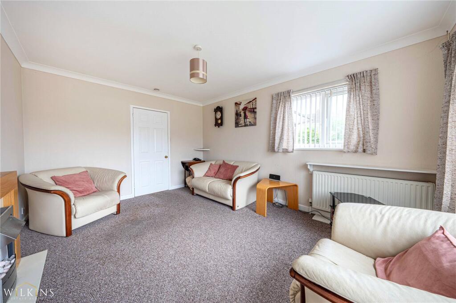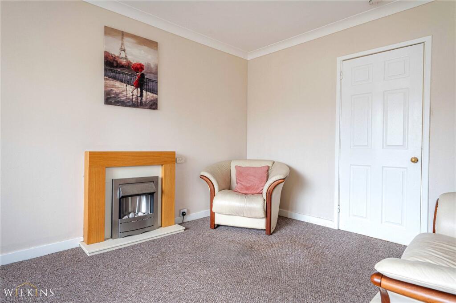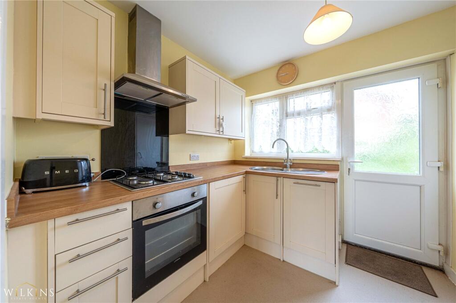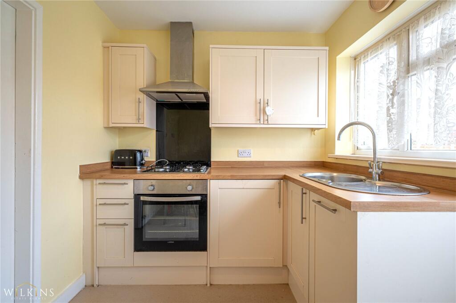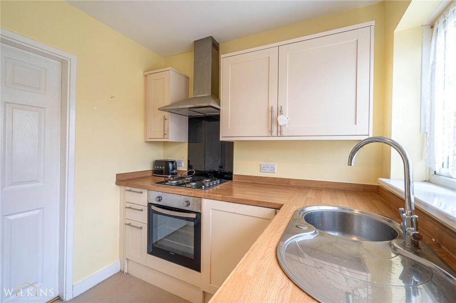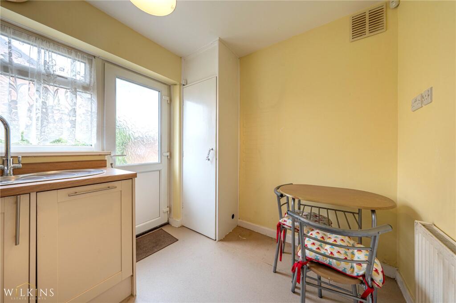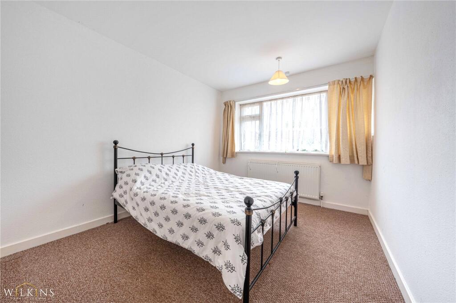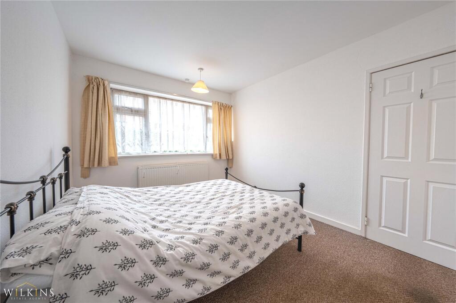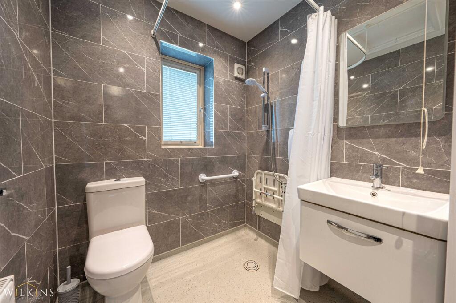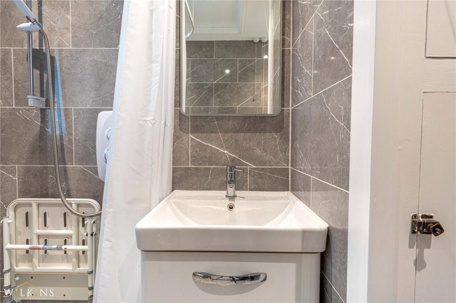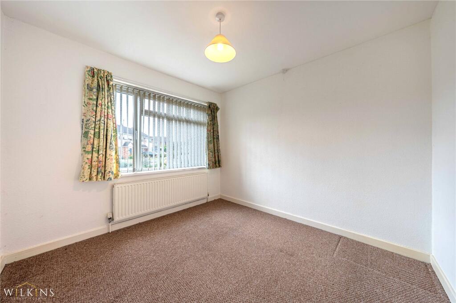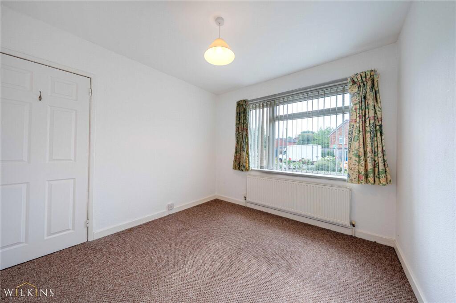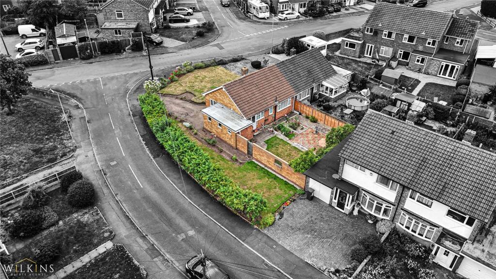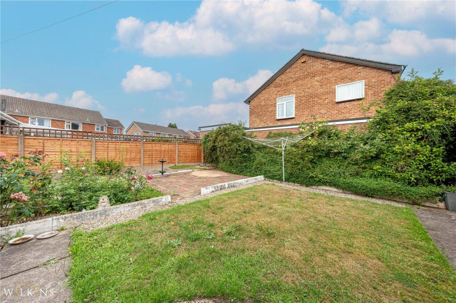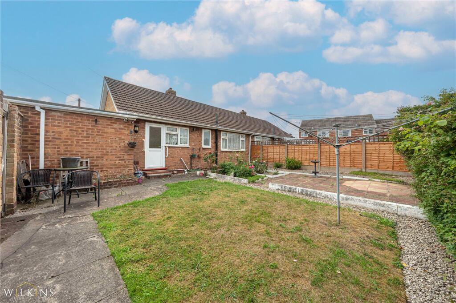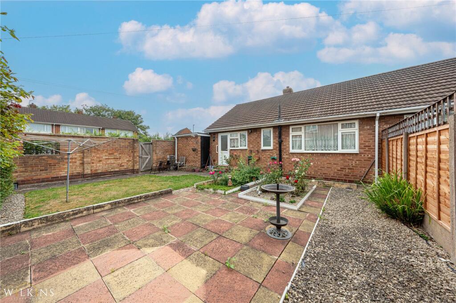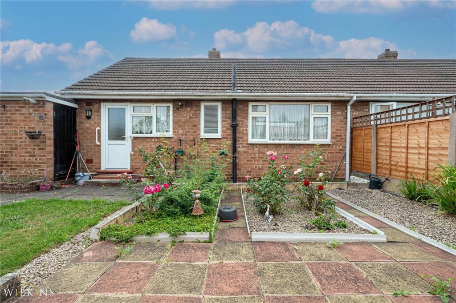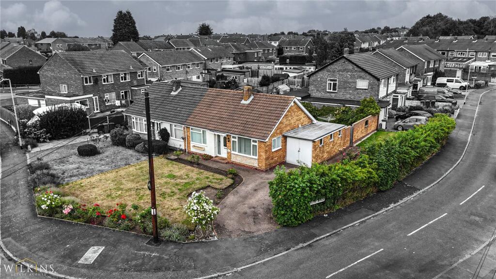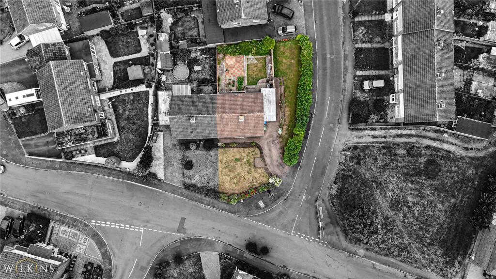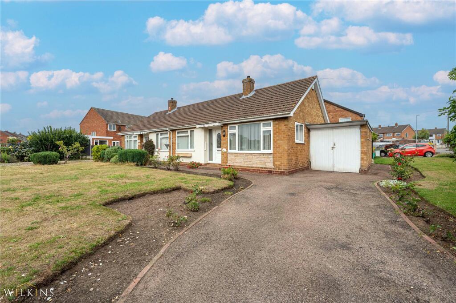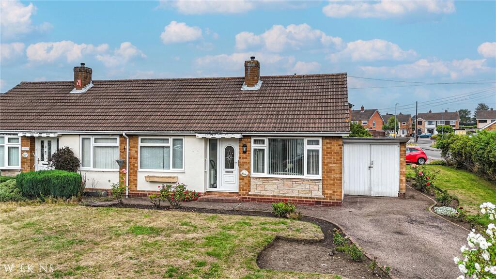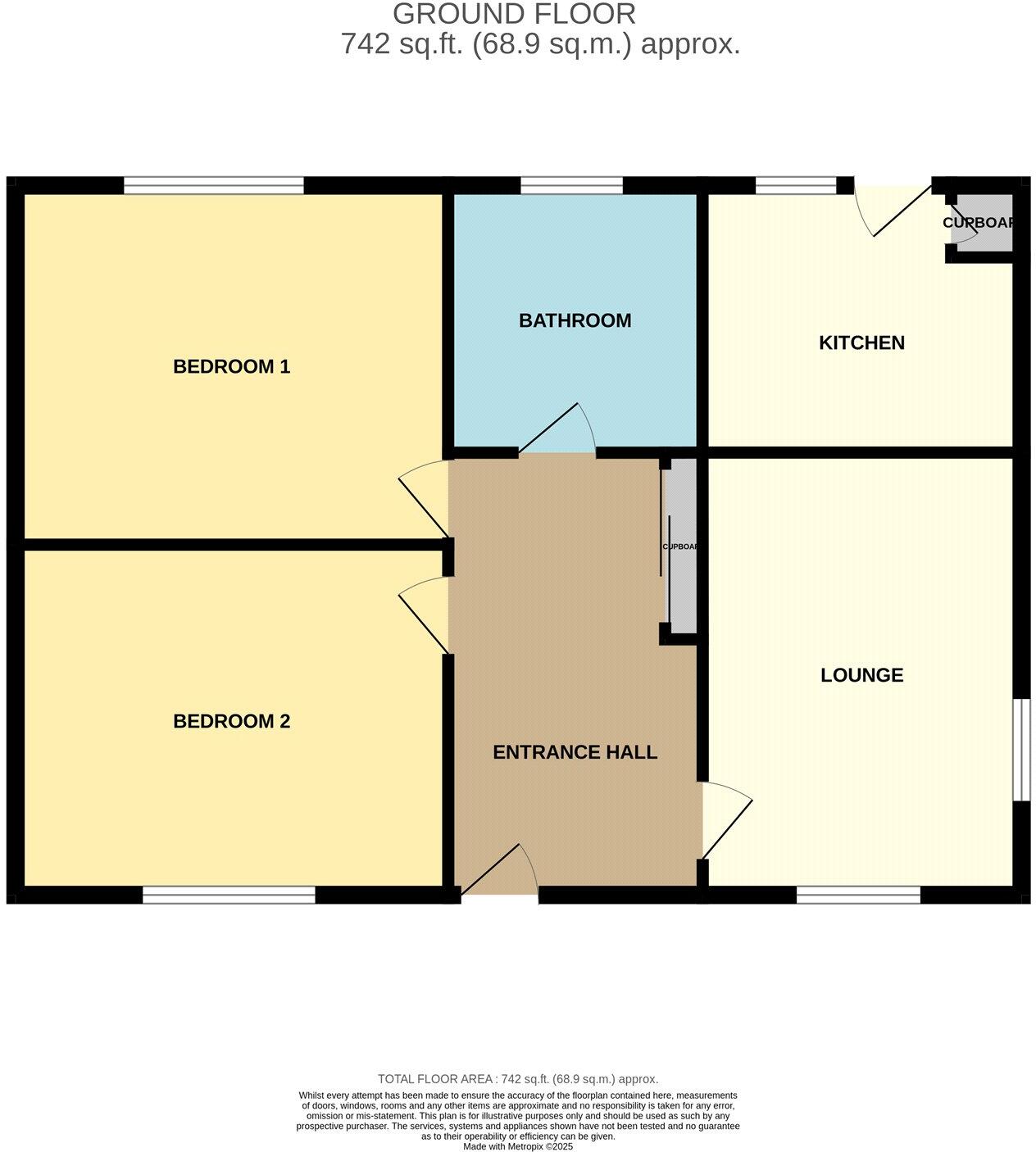Two double bedrooms with practical single-storey layout
A two-bedroom semi-detached bungalow on a large corner plot in central Tamworth, this property offers a straightforward single-storey layout with strong renovation potential. Set back from the road with a wide driveway and front garage, the home is well placed for local shops, schools and transport links including Tamworth station and the A5/M42.
Internally the bungalow has a practical traditional layout: a bright living room to the front, a kitchen with scope for modernisation, two double bedrooms and a family bathroom. Room sizes are comfortable for a bungalow of this type, and gas central heating plus double glazing are already in place. The private, enclosed rear garden offers space for relaxing or for landscaping to increase outdoor appeal.
The property is offered freehold with no onward chain, making it convenient for a buyer wanting a quick move or a renovation project. It will suit downsizers seeking single-floor living, hands-on buyers wanting to update to their own taste, or investors aiming to add value through refurbishment. Structural fundamentals appear sound, but the interior requires general modernisation throughout.
Important considerations: the house needs renovation, so budget for kitchen, bathroom upgrades and cosmetic works. The area is in a more deprived local classification and has average crime levels; buyers should factor local market conditions into plans. Despite this, excellent transport connections and nearby amenities support long-term rental or resale prospects.
















































