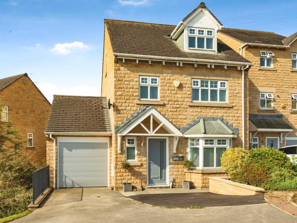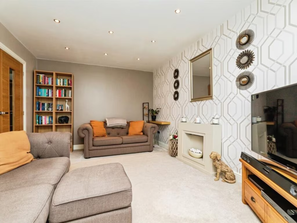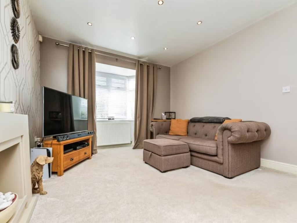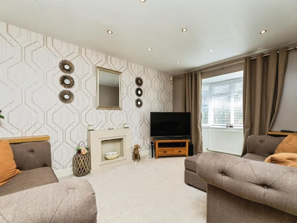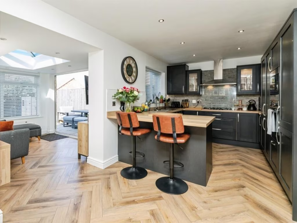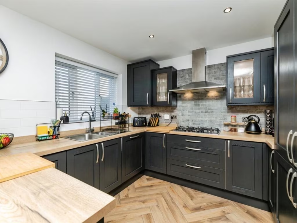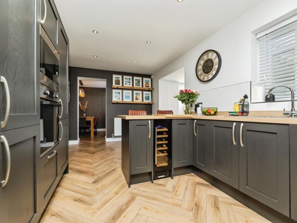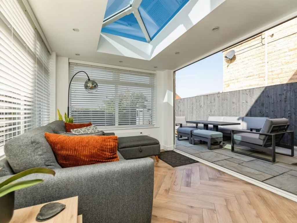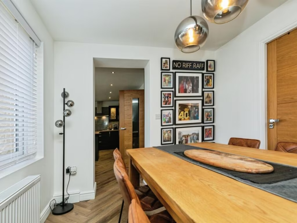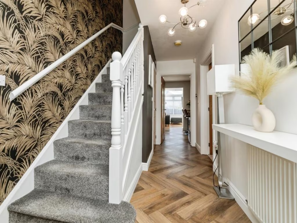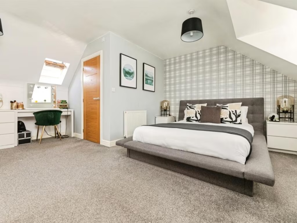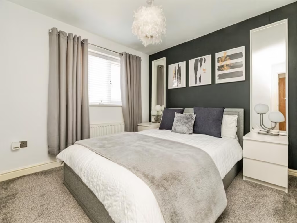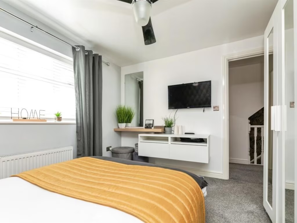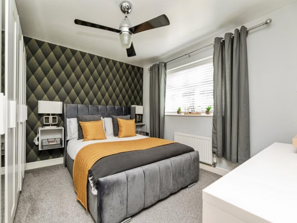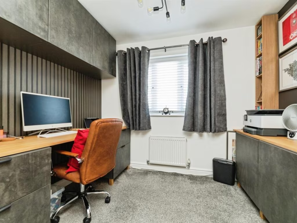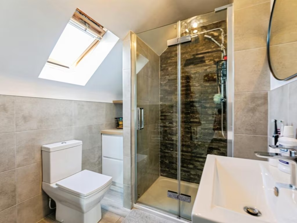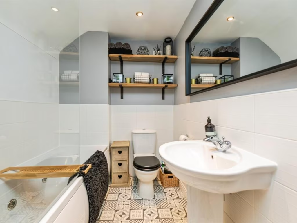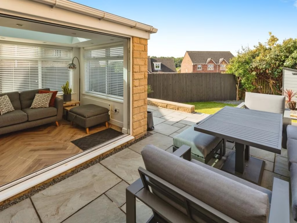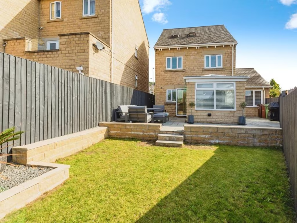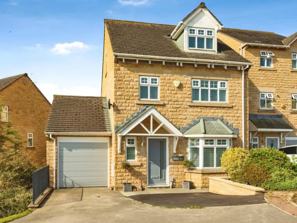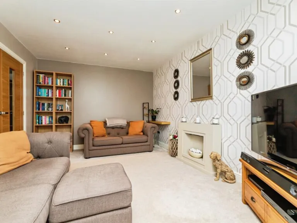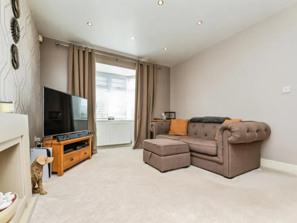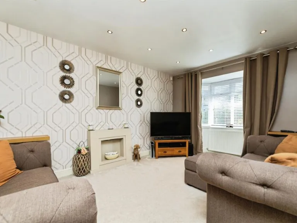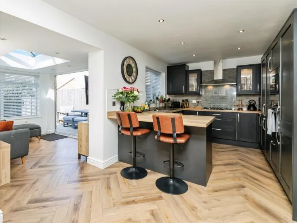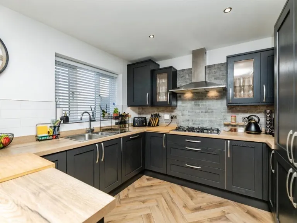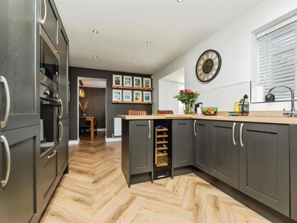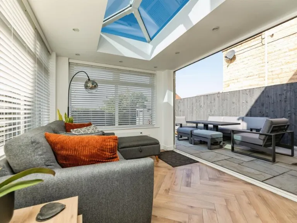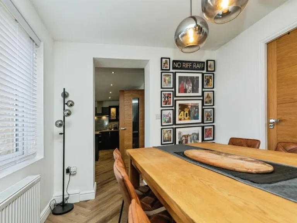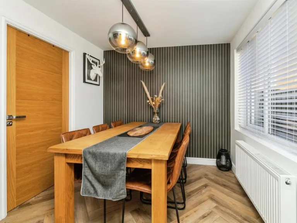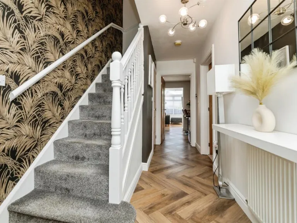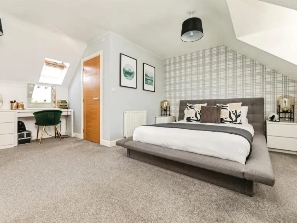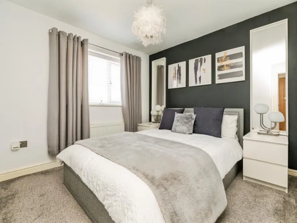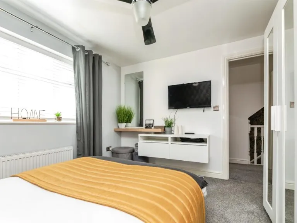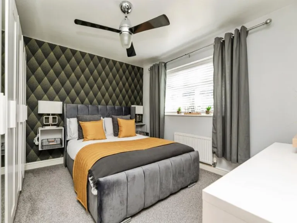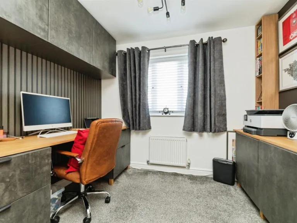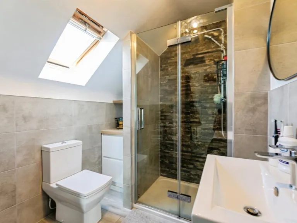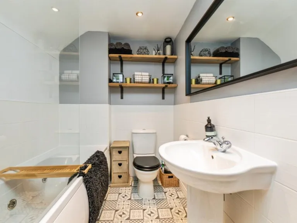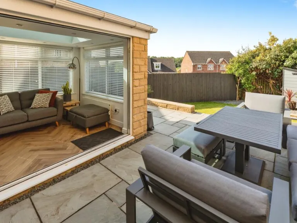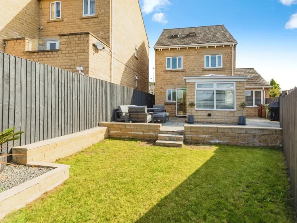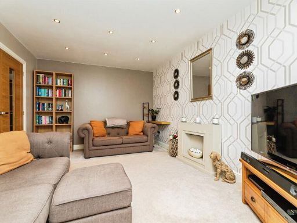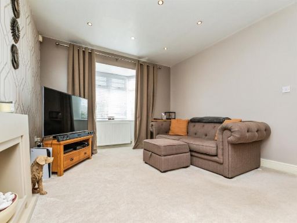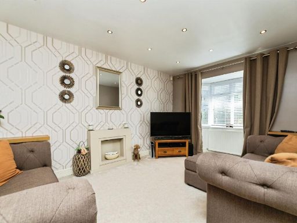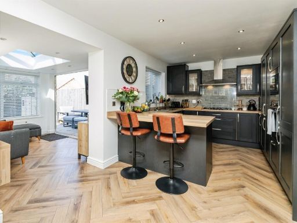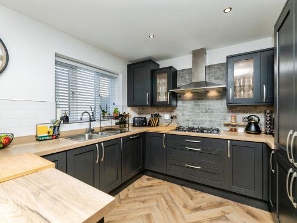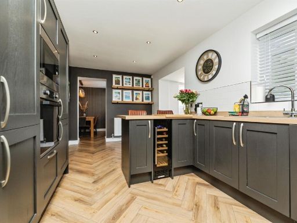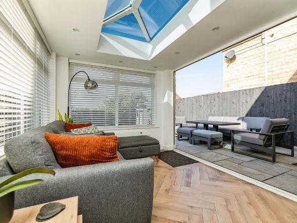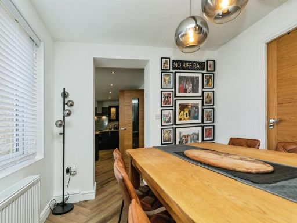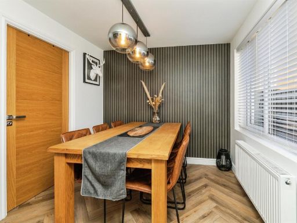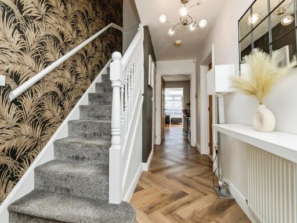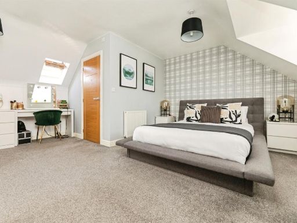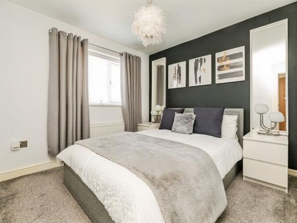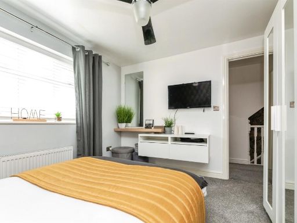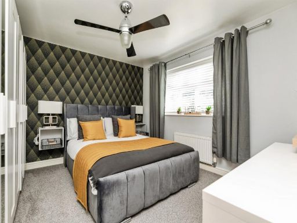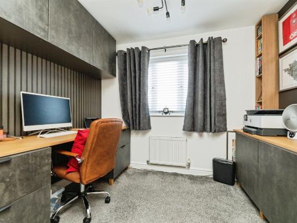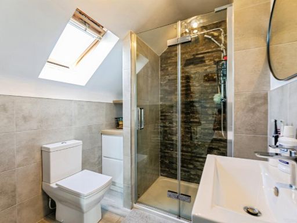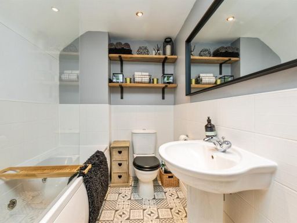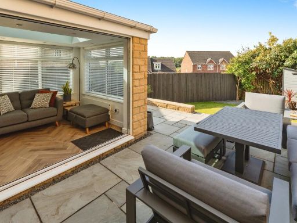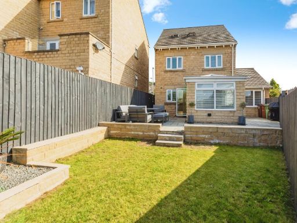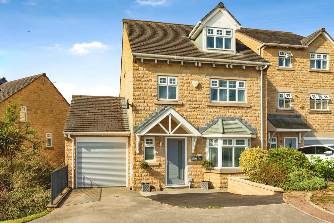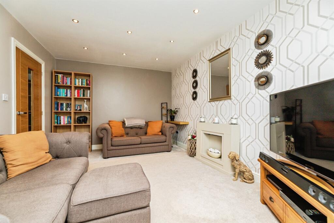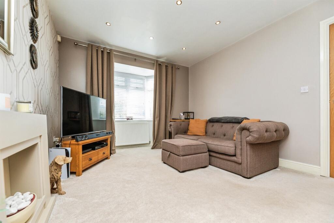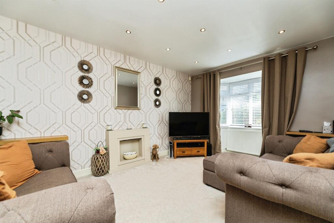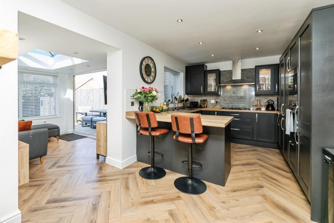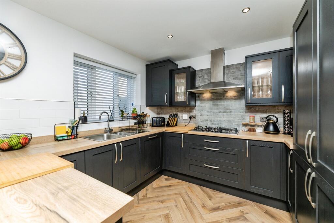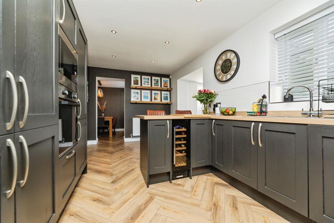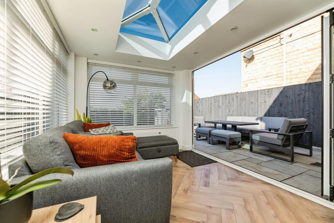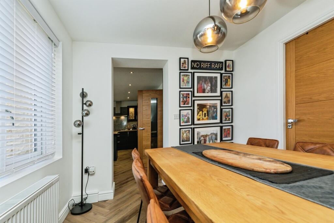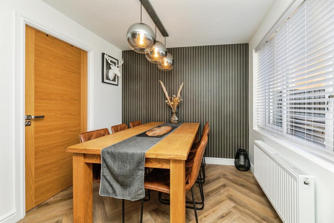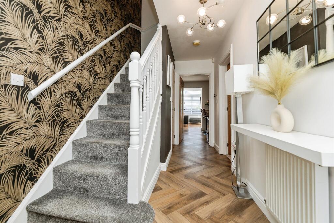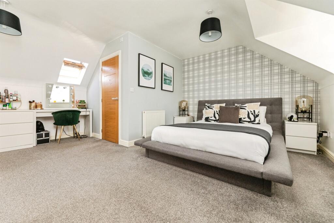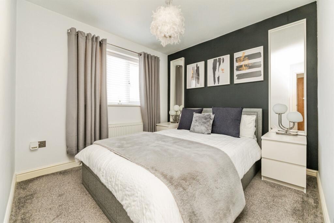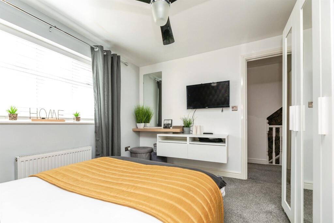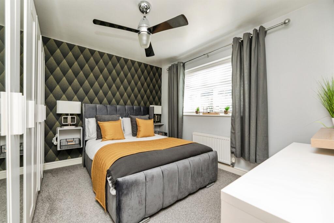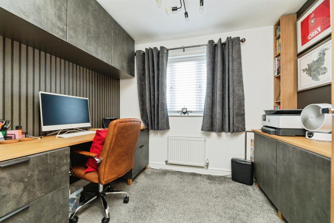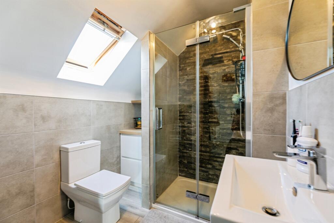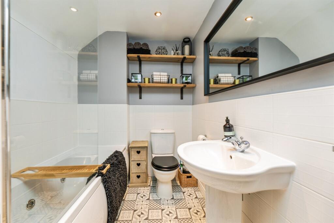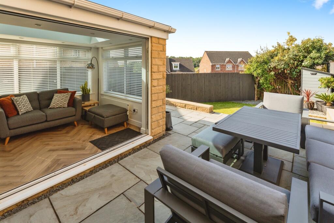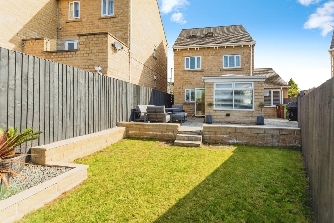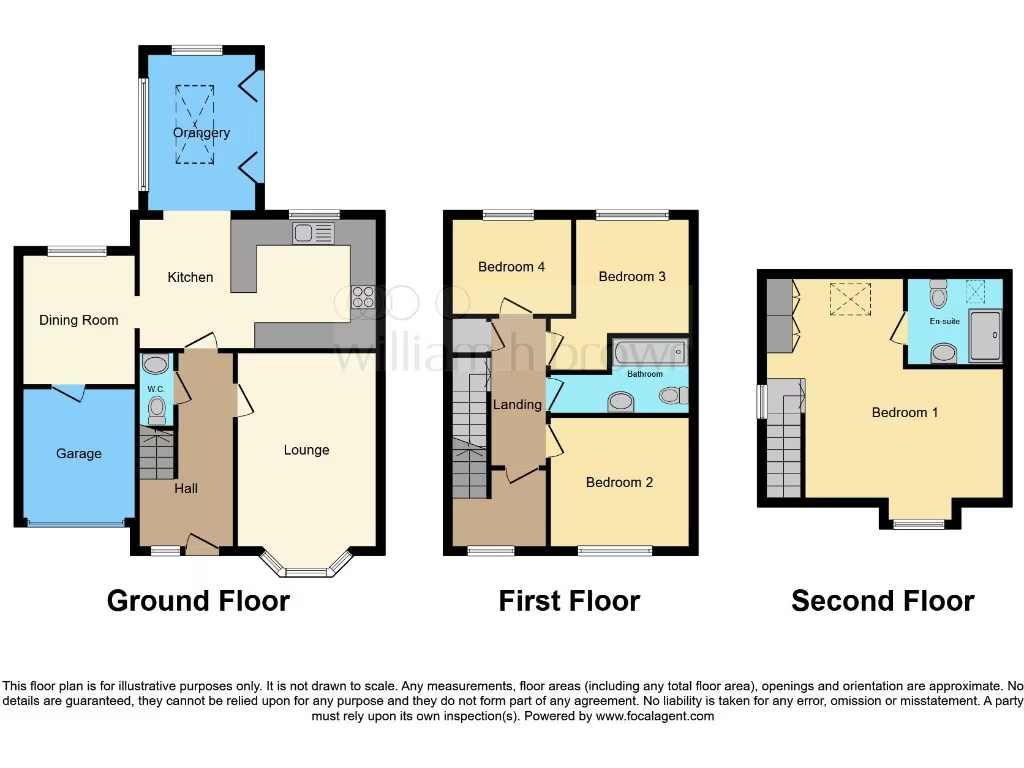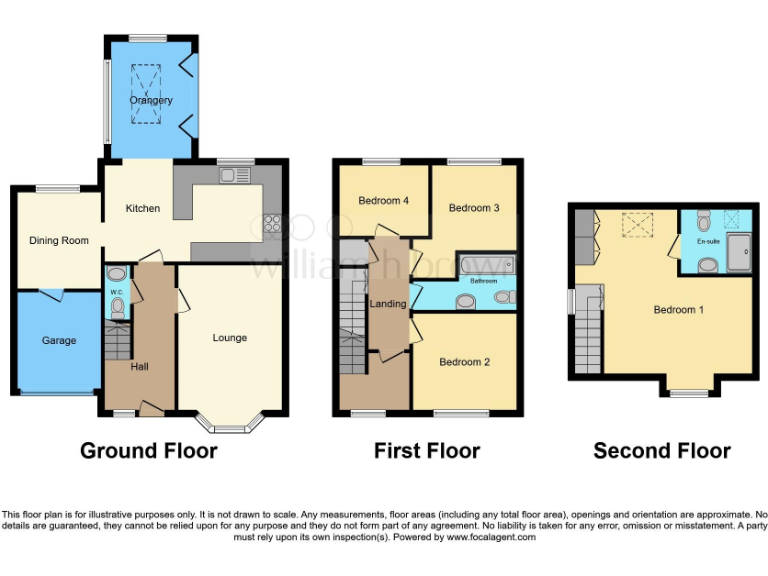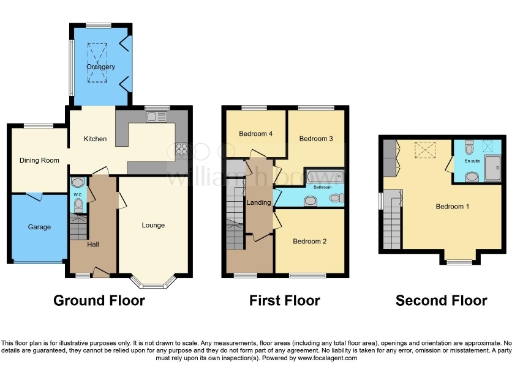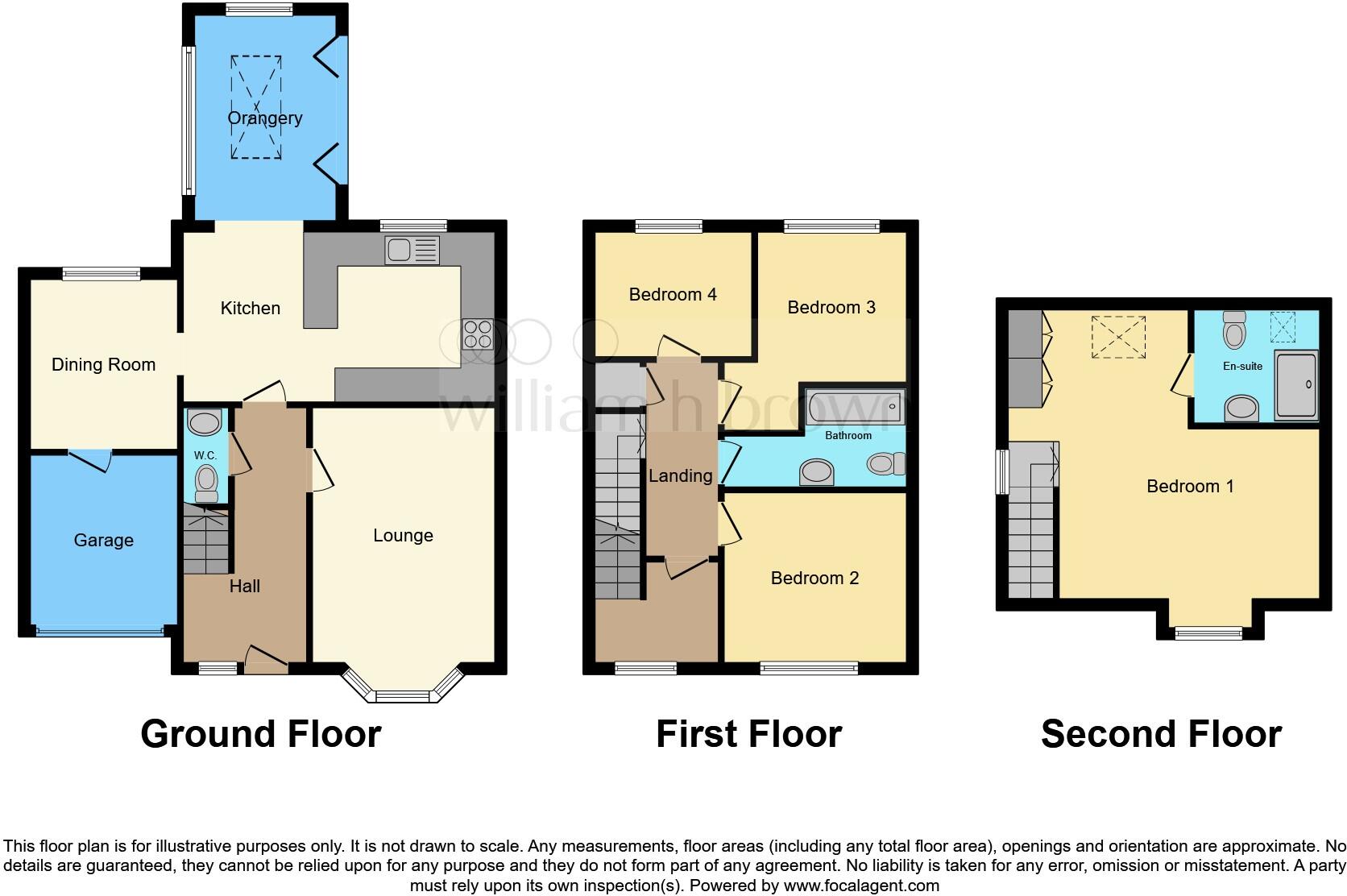Summary - 5 SPRING HILL WOOLLEY GRANGE BARNSLEY S75 5GY
4 bed 2 bath Detached
Spacious modern 4-bed detached home with orangery, parking and landscaped garden — ideal for families..
Four bedrooms including second-floor master suite
Orangery with roof lantern and bi-fold doors to patio
Converted integral garage now a large storage room
Off-street parking for several vehicles via private road
Landscaped, enclosed rear garden with raised patio
Built 2007+ with double glazing and mains gas heating
Leasehold tenure; lease details being compiled, extra fees possible
Council Tax band E (above average); second-floor sloping ceilings
Set in the much-sought Woolley Grange area, this extended four-bedroom detached home offers spacious living across three levels and a private, landscaped rear garden. The interior has been finished to a high standard with a fitted breakfast kitchen, orangery with bi-fold doors, and a master bedroom suite on the second floor. Built after 2007 and double-glazed throughout, it suits families seeking modern, low-maintenance living in a prosperous town-fringe location.
Practical details support everyday family life: multiple reception rooms, a versatile storage room (formerly the garage), off-street parking for several cars and easy access to the M1 and Darton train station for commuting. Local schools are rated Good and nearby amenities include green spaces, leisure facilities and a playground — useful for younger children.
Be aware this property is leasehold; formal lease documents are being compiled and additional fees (leasehold packs) may apply. The original integral garage has been partially converted to storage, so there is no standard internal garage space. The second-floor rooms have sloping ceilings in some areas and the house sits in council tax band E, which is above average for the area.
Overall this is a modern, executive-style family home with flexible accommodation and strong location benefits. It will suit buyers wanting move-in-ready spaces and good transport links, while those needing an internal garage or single-level living should note the conversion and the multi-storey layout.
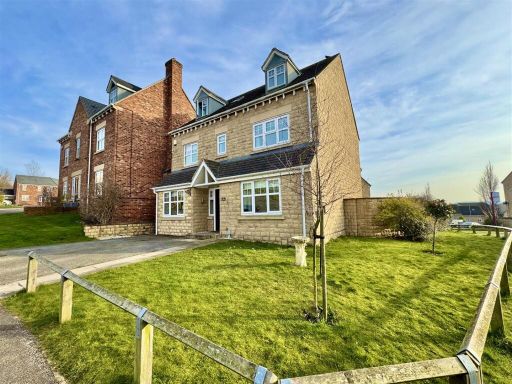 5 bedroom detached house for sale in Woodlands Court, Woolley Grange, Barnsley, S75 — £400,000 • 5 bed • 3 bath • 1598 ft²
5 bedroom detached house for sale in Woodlands Court, Woolley Grange, Barnsley, S75 — £400,000 • 5 bed • 3 bath • 1598 ft²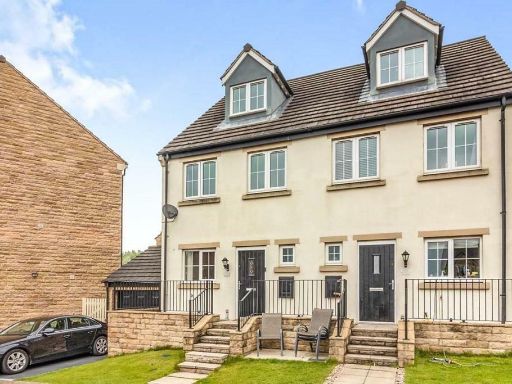 4 bedroom semi-detached house for sale in Wheatley Drive, Woolley Grange, Barnsley, S75 — £230,000 • 4 bed • 2 bath • 963 ft²
4 bedroom semi-detached house for sale in Wheatley Drive, Woolley Grange, Barnsley, S75 — £230,000 • 4 bed • 2 bath • 963 ft² 5 bedroom detached house for sale in Silverwood Road, Woolley Grange, Barnsley, S75 — £380,000 • 5 bed • 5 bath • 1851 ft²
5 bedroom detached house for sale in Silverwood Road, Woolley Grange, Barnsley, S75 — £380,000 • 5 bed • 5 bath • 1851 ft²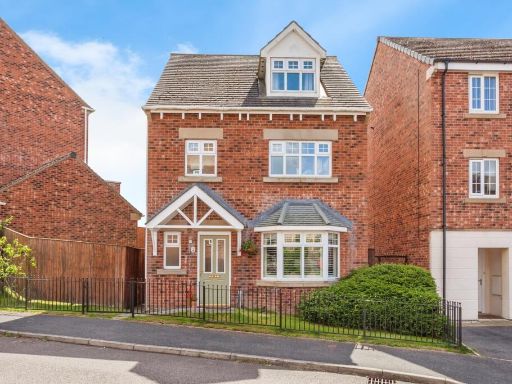 4 bedroom detached house for sale in Bloomingdale Court, Woolley Grange, Barnsley, West Yorkshire, S75 — £350,000 • 4 bed • 2 bath • 873 ft²
4 bedroom detached house for sale in Bloomingdale Court, Woolley Grange, Barnsley, West Yorkshire, S75 — £350,000 • 4 bed • 2 bath • 873 ft² 4 bedroom detached house for sale in Priest Royd, Darton, Barnsley, S75 — £350,000 • 4 bed • 3 bath • 1454 ft²
4 bedroom detached house for sale in Priest Royd, Darton, Barnsley, S75 — £350,000 • 4 bed • 3 bath • 1454 ft²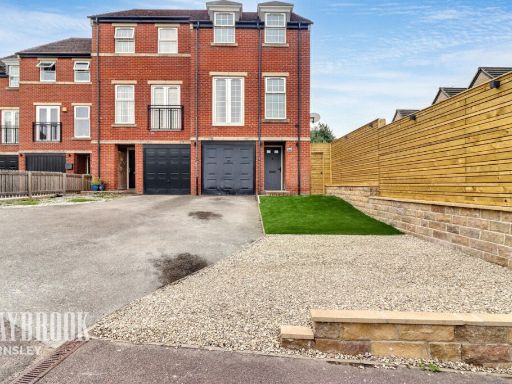 3 bedroom town house for sale in Wheatley Drive, Woolley Grange, S75 — £230,000 • 3 bed • 2 bath • 894 ft²
3 bedroom town house for sale in Wheatley Drive, Woolley Grange, S75 — £230,000 • 3 bed • 2 bath • 894 ft²