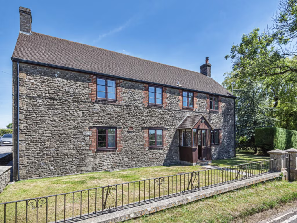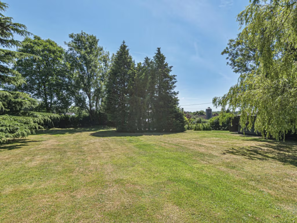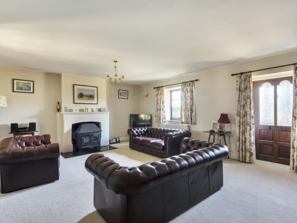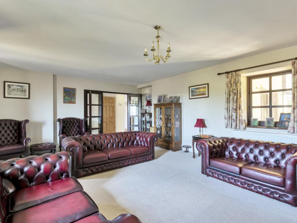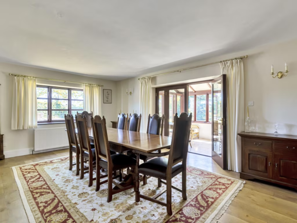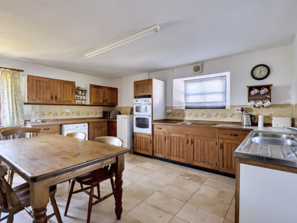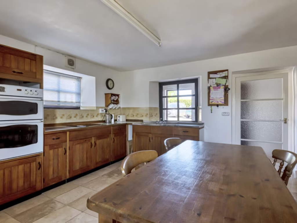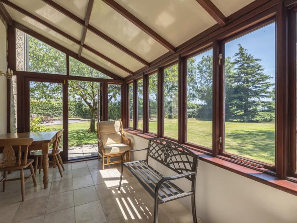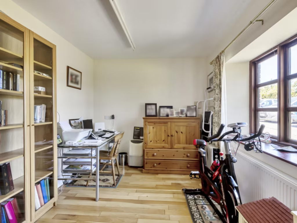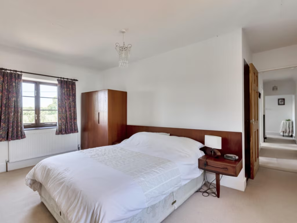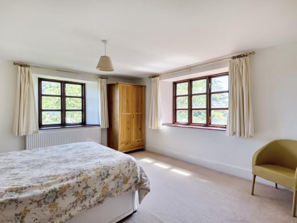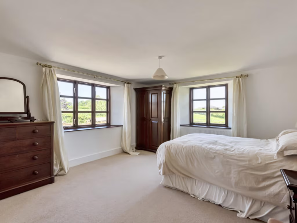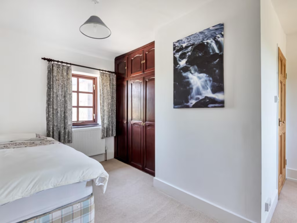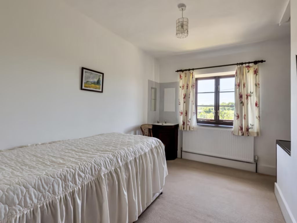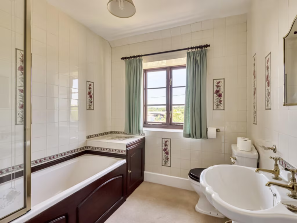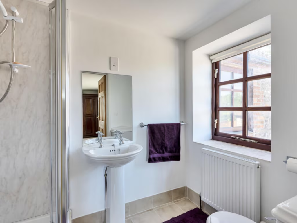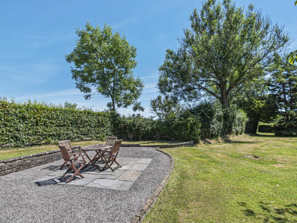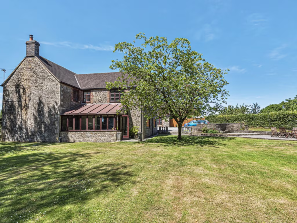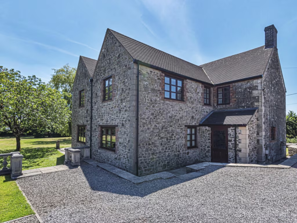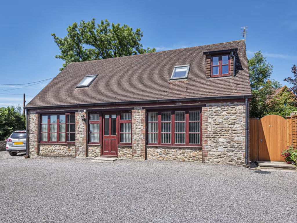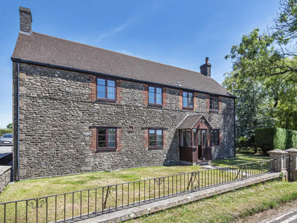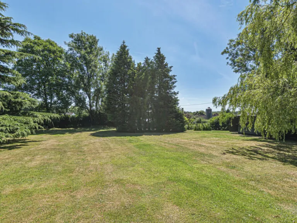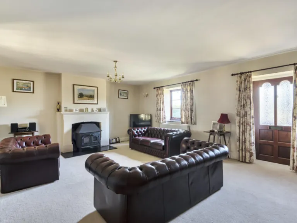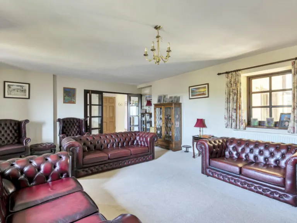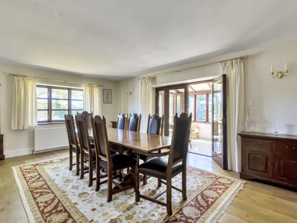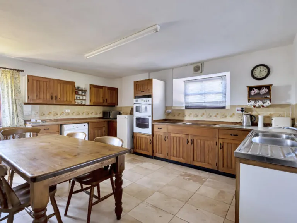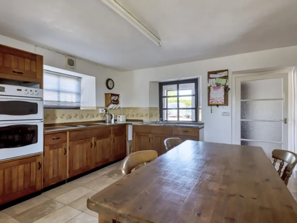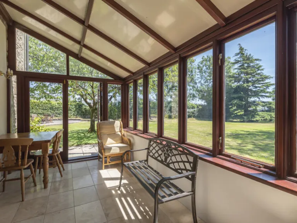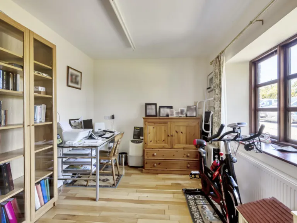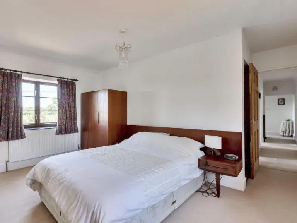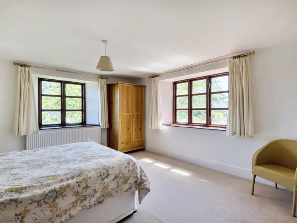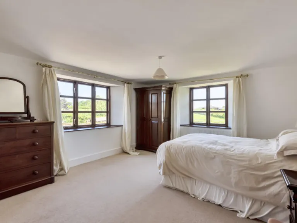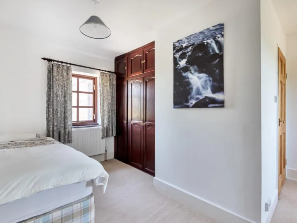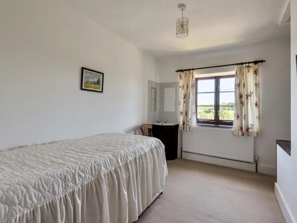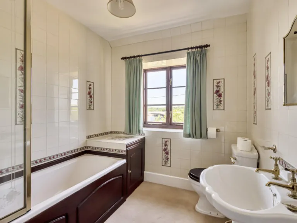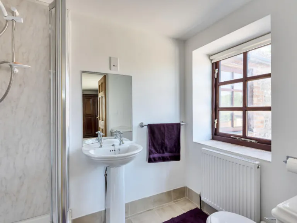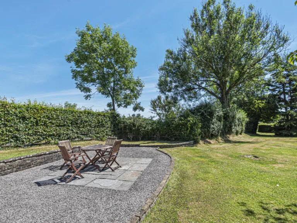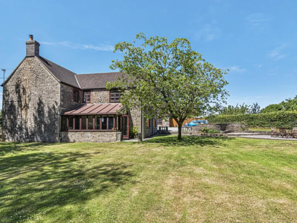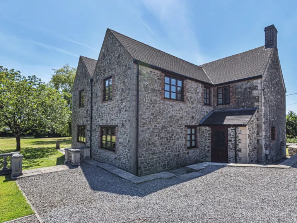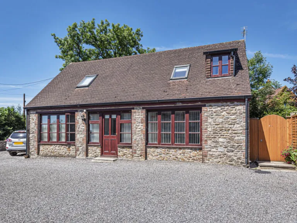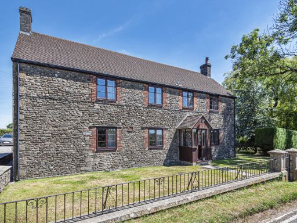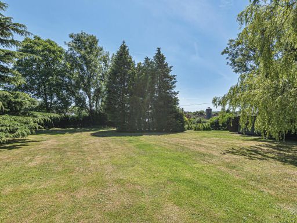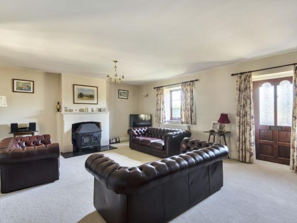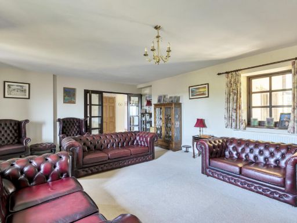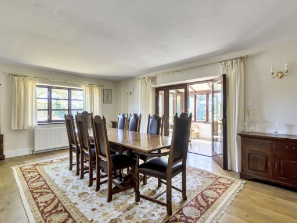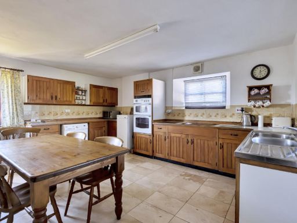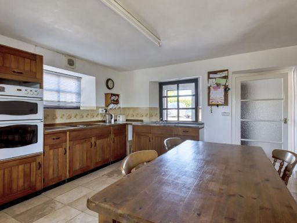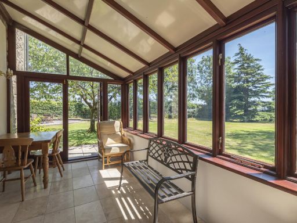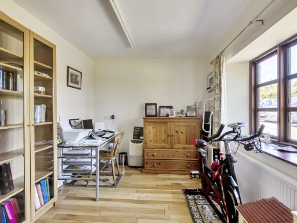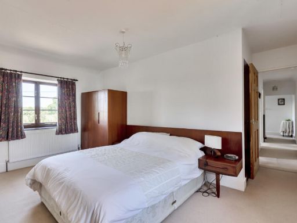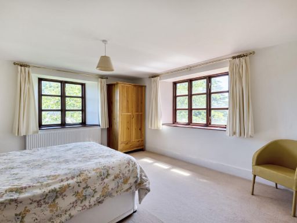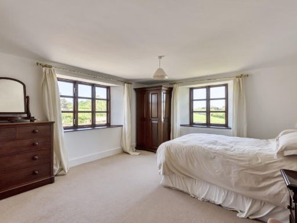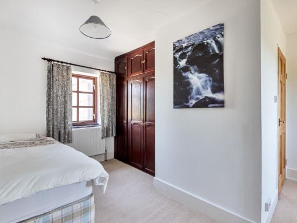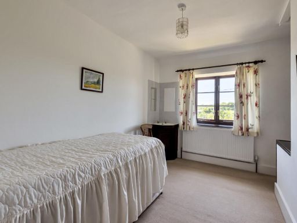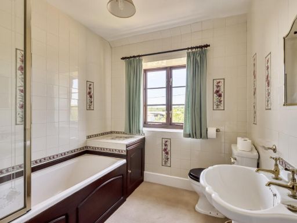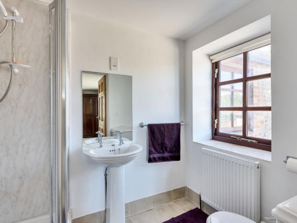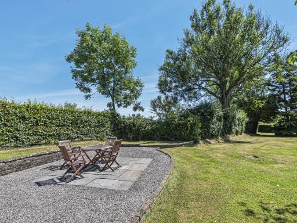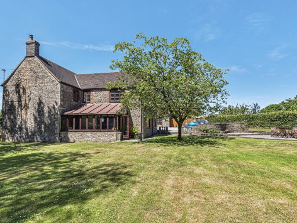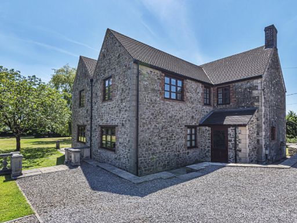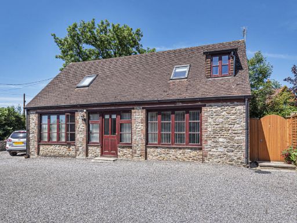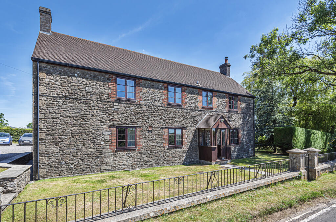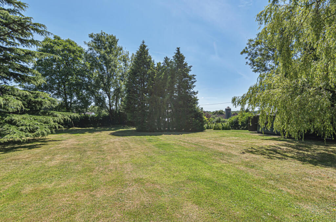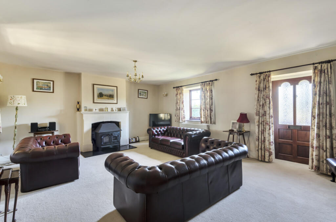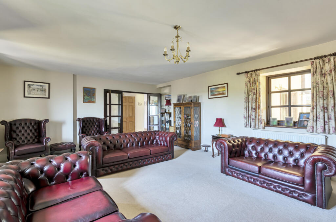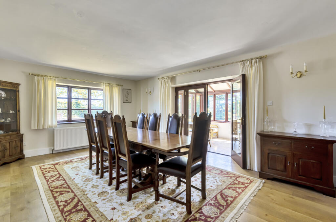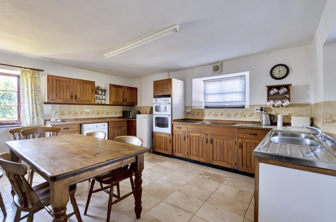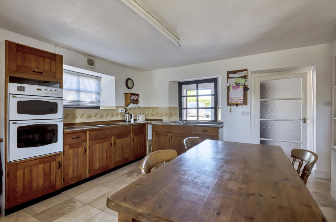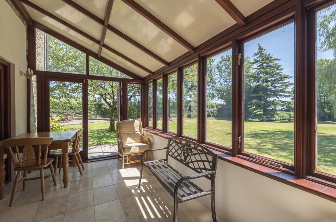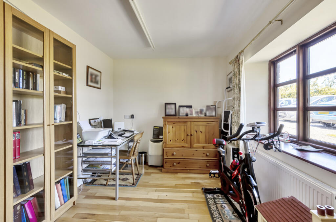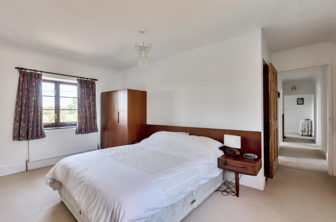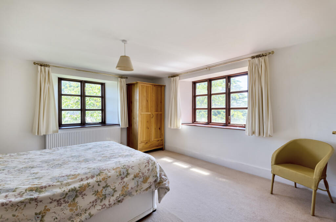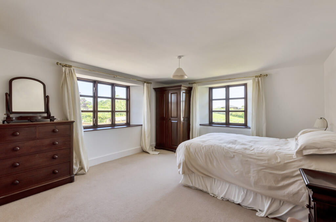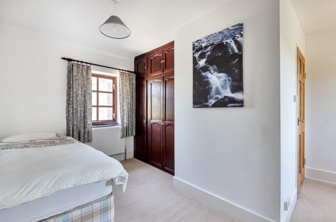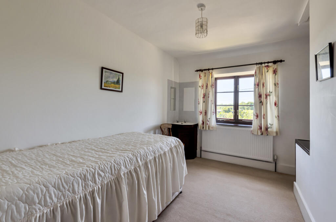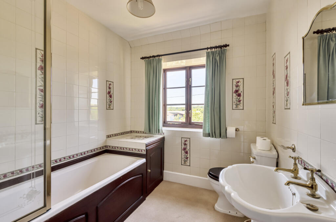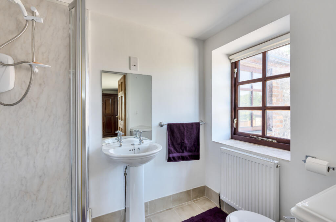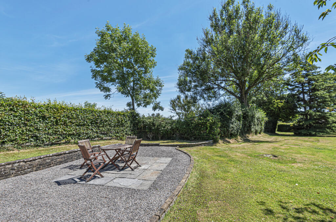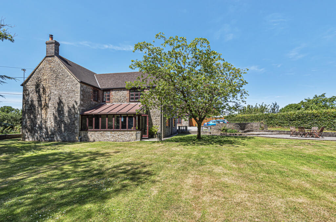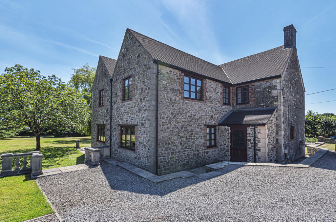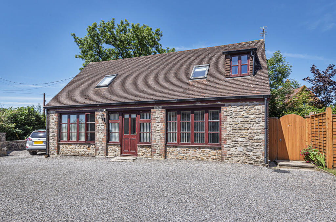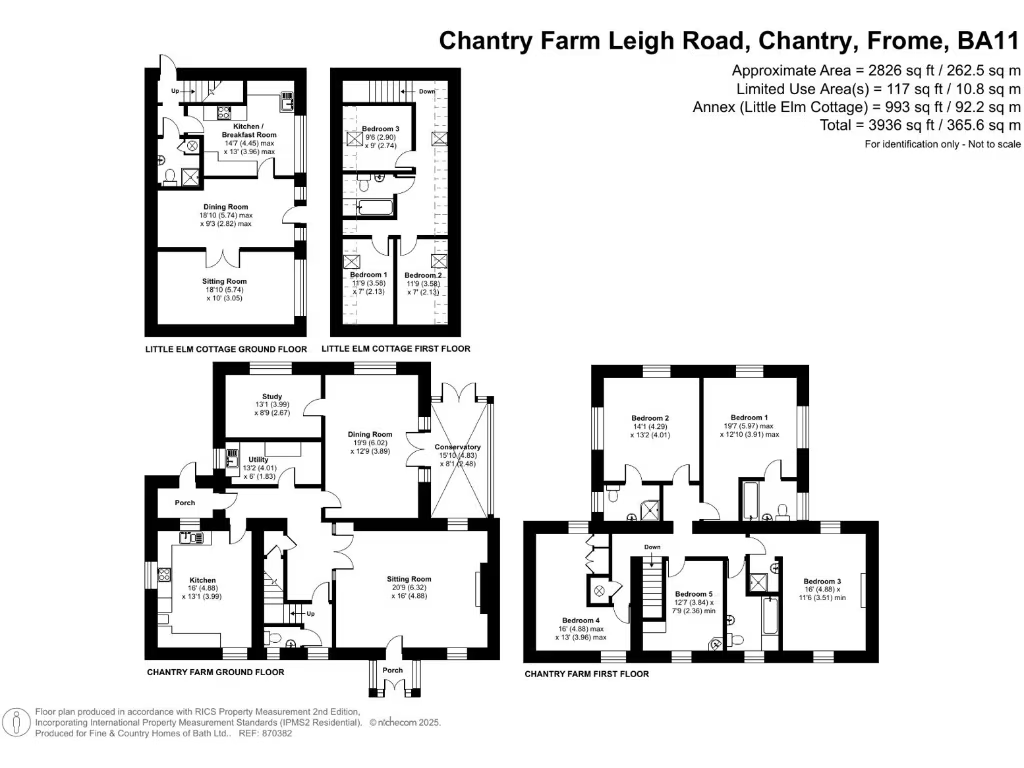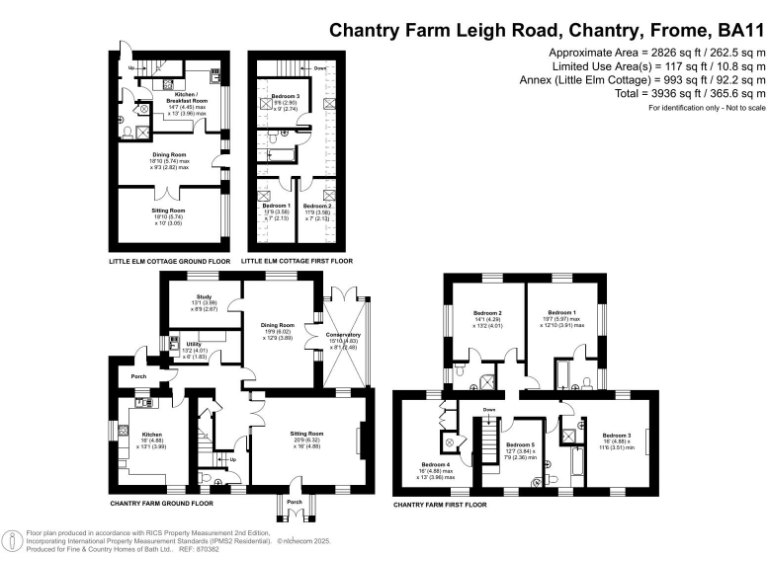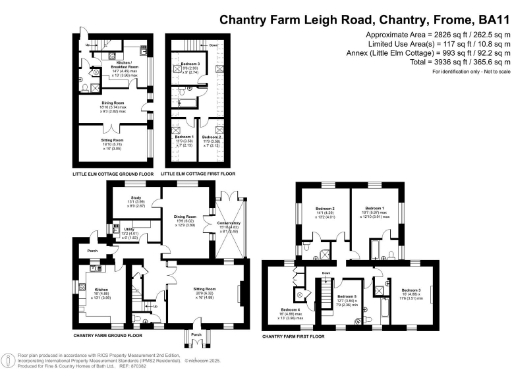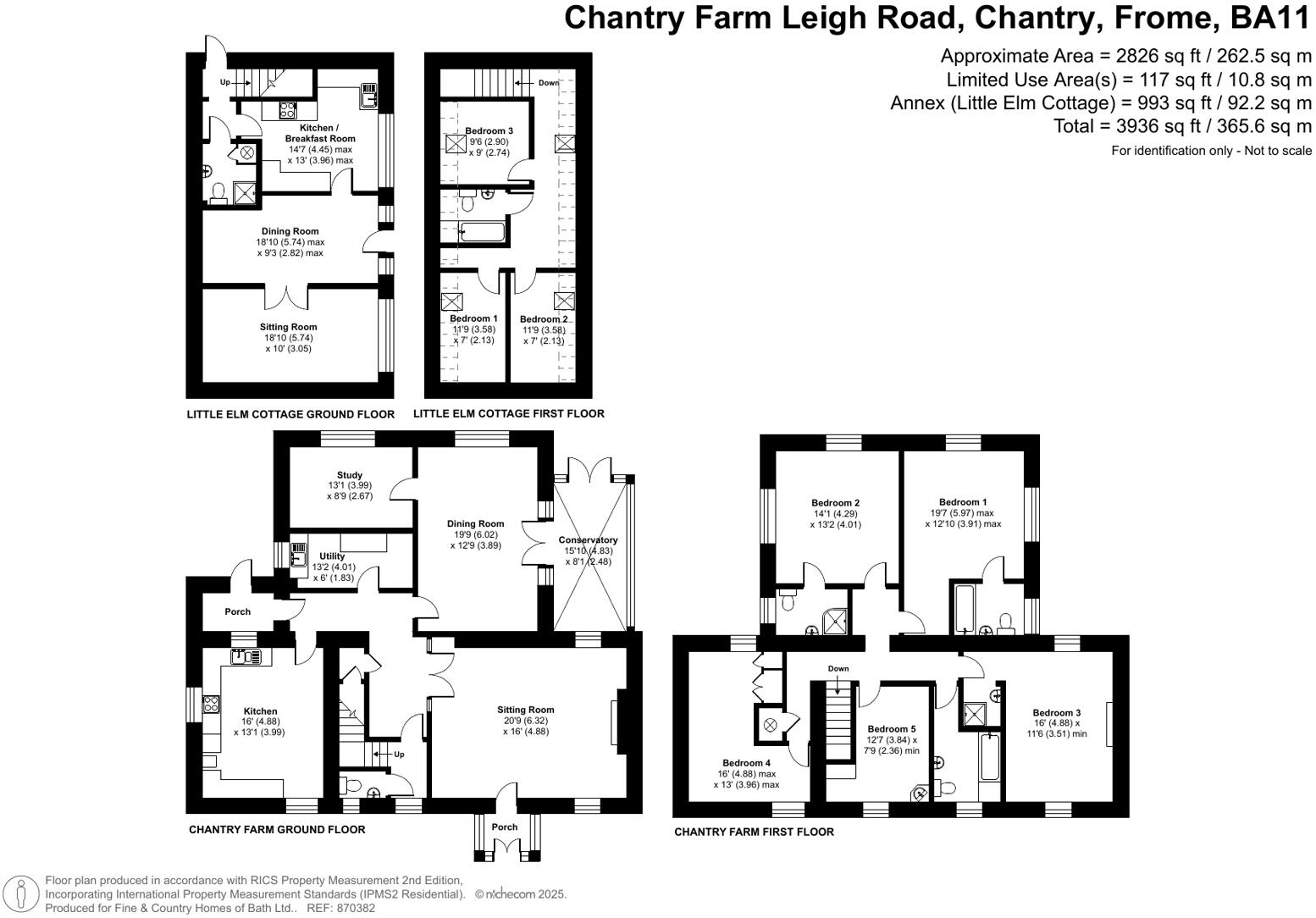Summary - Chantry Farm, Leigh Road, Chantry BA11 3LP
5 bed 3 bath Detached
Large stone farmhouse with separate three-bed annexe and extensive gardens in peaceful Chantry village.
Five-bedroom period farmhouse with character features
Chantry Farm is a substantial stone-built farmhouse dating from the 1870s, set in about 0.6 acres of mature, well-kept gardens. The main house offers five bedrooms, three reception rooms, a study and three bathrooms, with recent extensions added in 2009 that increased bedroom and living space. A converted garage provides a self-contained three-bedroom annexe (Little Elm Cottage) with separate parking and its own small garden — offering multi-generational flexibility or rental potential (independent rental estimate quoted but unverified).
The sitting room is south-facing with a wood-burning stove and the dining room opens via double doors to a conservatory and the sunny garden, creating a comfortable family layout with strong indoor–outdoor flow. Interior features include oak floors in parts of the ground floor and traditional stone elevations and timber windows that emphasise the property’s character and rural setting.
Practical points to note: heating is oil-fired via boiler and radiators and the original granite/stone walls are assumed to lack insulation, so energy performance and running costs should be considered. Council tax is described as expensive. There may be scope, subject to obtaining necessary consents, to split the title between the main house and the annexe.
For buyers seeking a peaceful village setting just under 5 miles from Frome and close to Mells, Chantry Farm offers a rare combination of size, character and potential — suitable as a large family home, combined household with separate annexe, or with careful planning, an income-generating opportunity. Expect typical maintenance and retrofit work when upgrading insulation or changing heating systems in a building of this age.
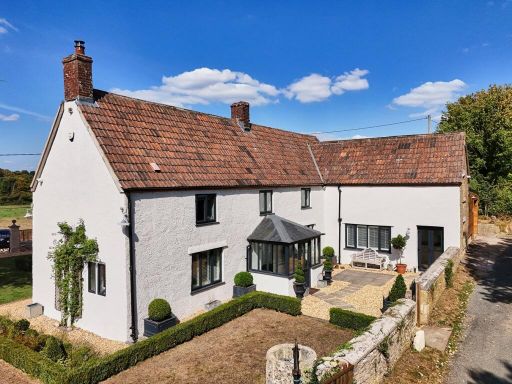 6 bedroom detached house for sale in Whitechapel Lane, Beckington, BA11 — £1,375,000 • 6 bed • 4 bath • 2070 ft²
6 bedroom detached house for sale in Whitechapel Lane, Beckington, BA11 — £1,375,000 • 6 bed • 4 bath • 2070 ft²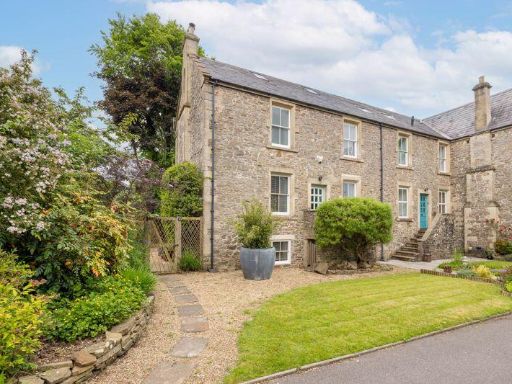 4 bedroom semi-detached house for sale in Chantry near Frome, BA11 — £645,000 • 4 bed • 1 bath • 1737 ft²
4 bedroom semi-detached house for sale in Chantry near Frome, BA11 — £645,000 • 4 bed • 1 bath • 1737 ft²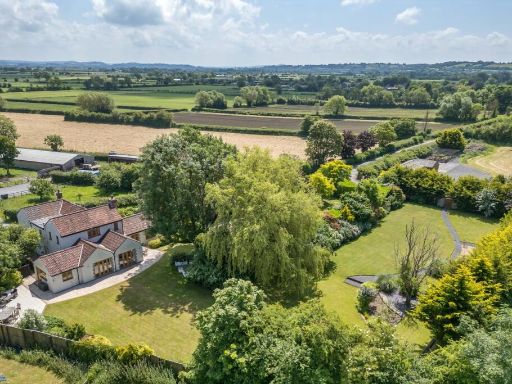 5 bedroom character property for sale in Cheddar Road, Cocklake, Wedmore, BS28 — £1,195,000 • 5 bed • 3 bath • 3627 ft²
5 bedroom character property for sale in Cheddar Road, Cocklake, Wedmore, BS28 — £1,195,000 • 5 bed • 3 bath • 3627 ft²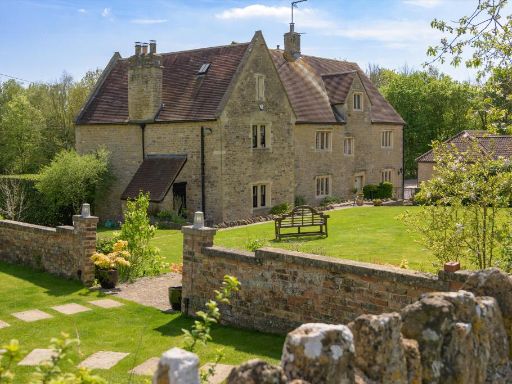 11 bedroom detached house for sale in Spring Gardens, Frome, Somerset, BA11 — £2,500,000 • 11 bed • 8 bath • 14831 ft²
11 bedroom detached house for sale in Spring Gardens, Frome, Somerset, BA11 — £2,500,000 • 11 bed • 8 bath • 14831 ft²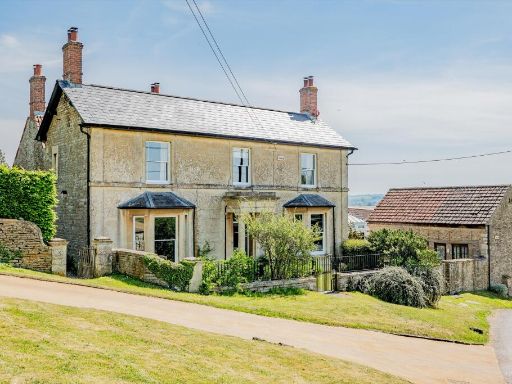 5 bedroom detached house for sale in Frome, Somerset, BA11 — £1,750,000 • 5 bed • 5 bath • 6186 ft²
5 bedroom detached house for sale in Frome, Somerset, BA11 — £1,750,000 • 5 bed • 5 bath • 6186 ft²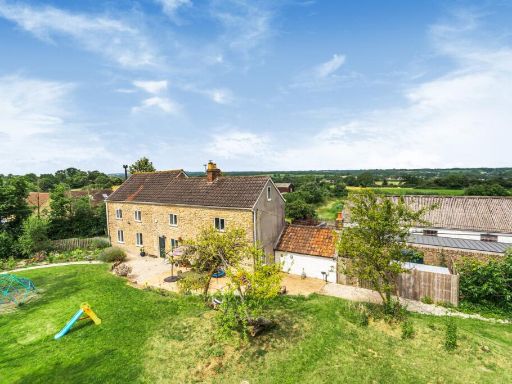 4 bedroom country house for sale in Nunney, Frome, BA11 — £1,050,000 • 4 bed • 3 bath • 2678 ft²
4 bedroom country house for sale in Nunney, Frome, BA11 — £1,050,000 • 4 bed • 3 bath • 2678 ft²