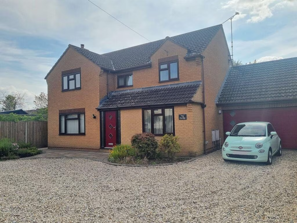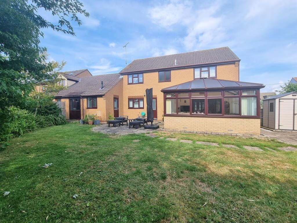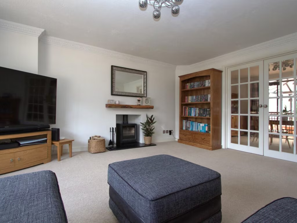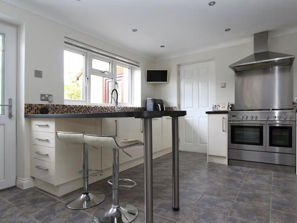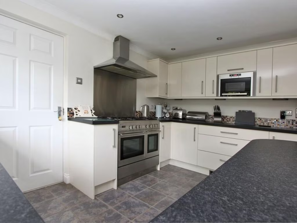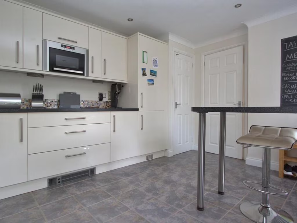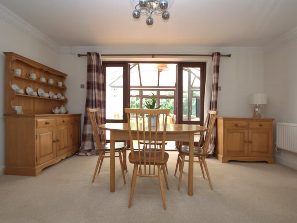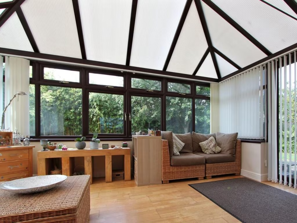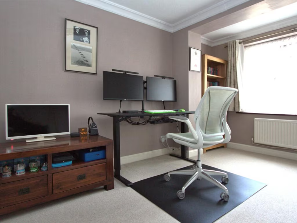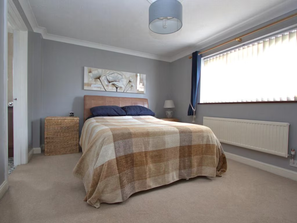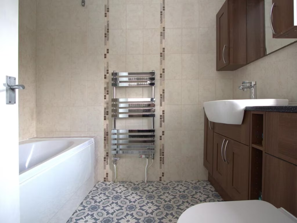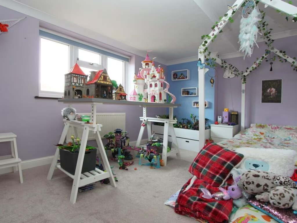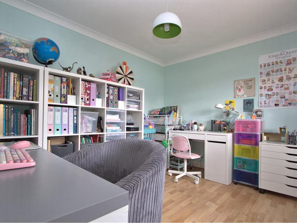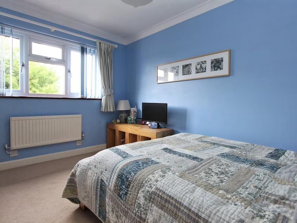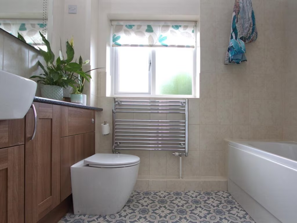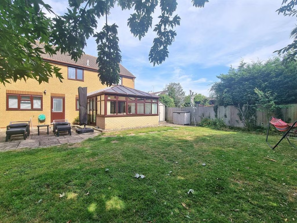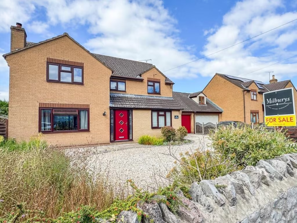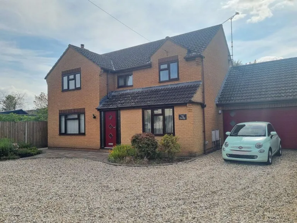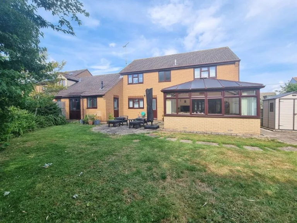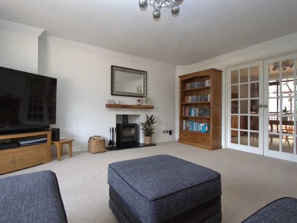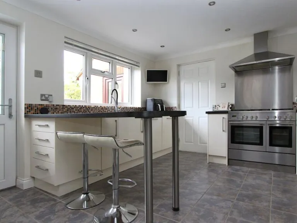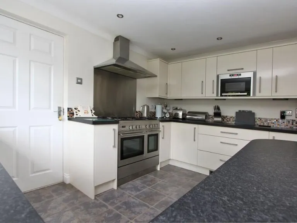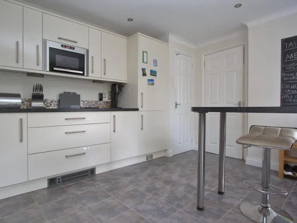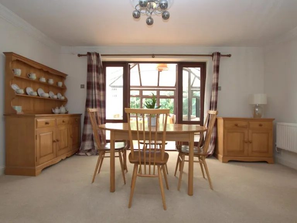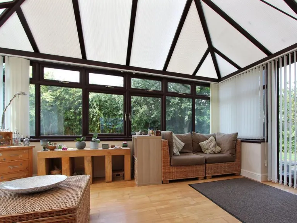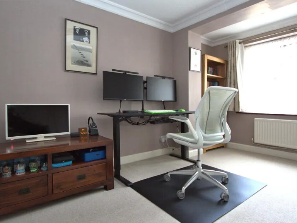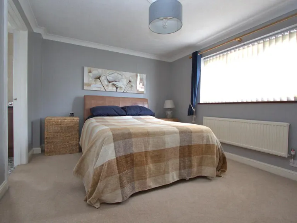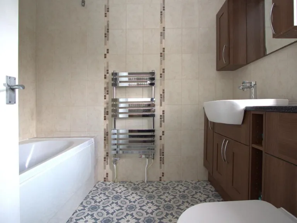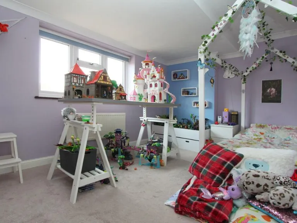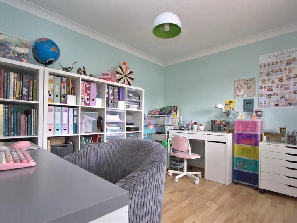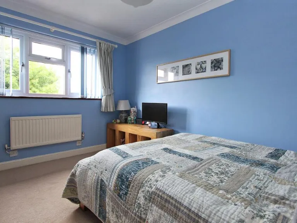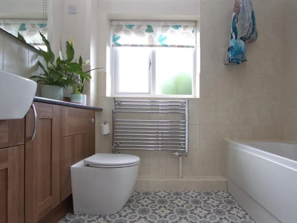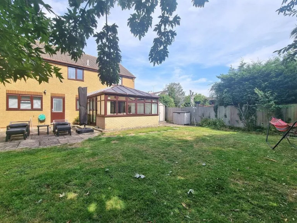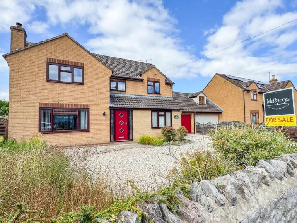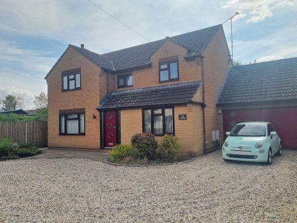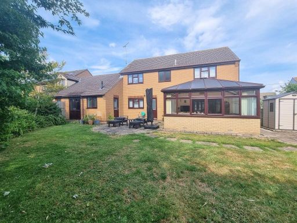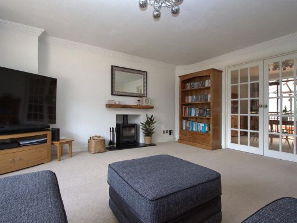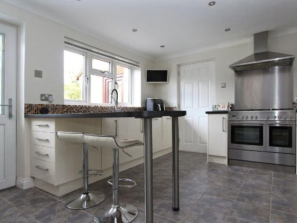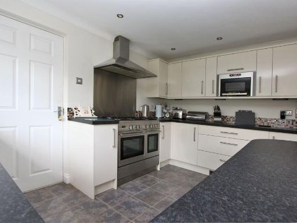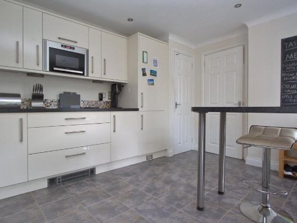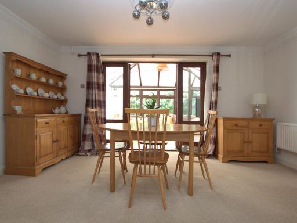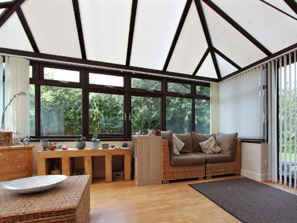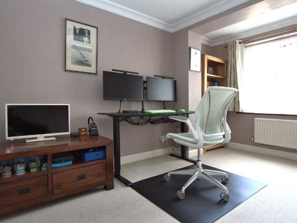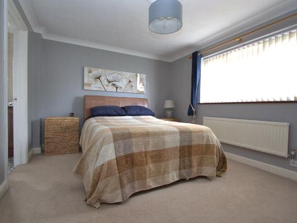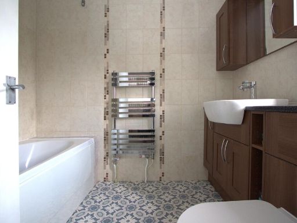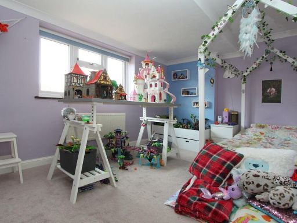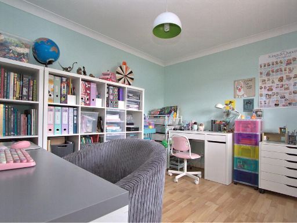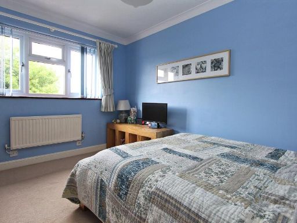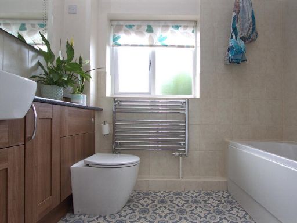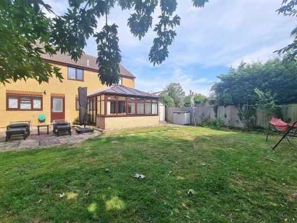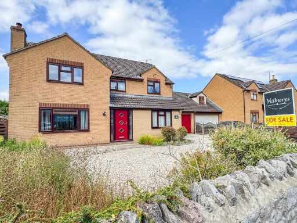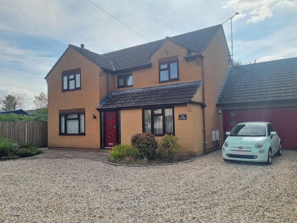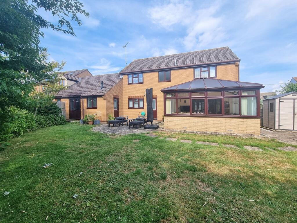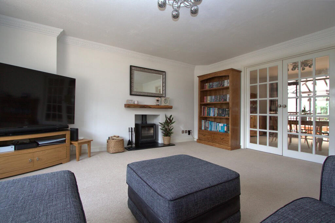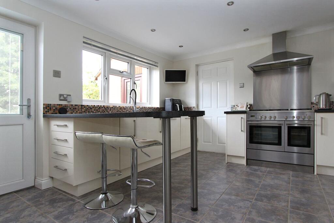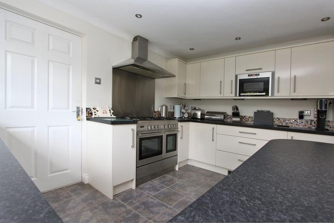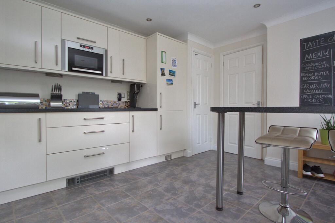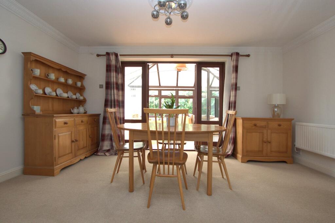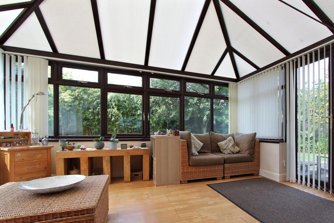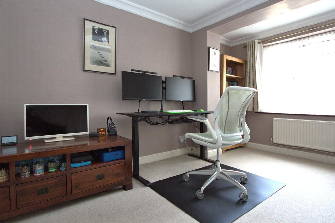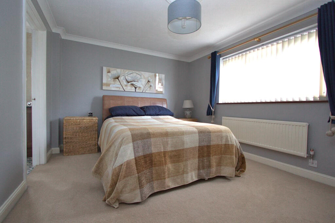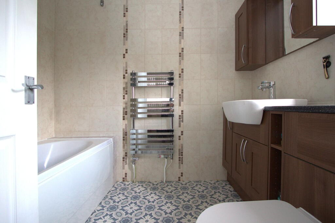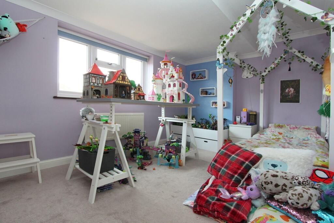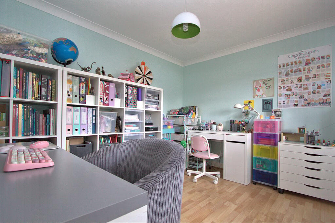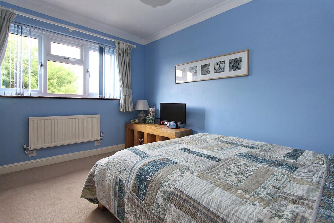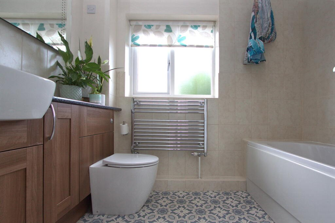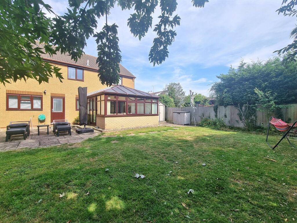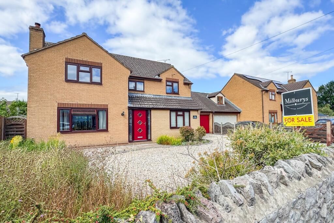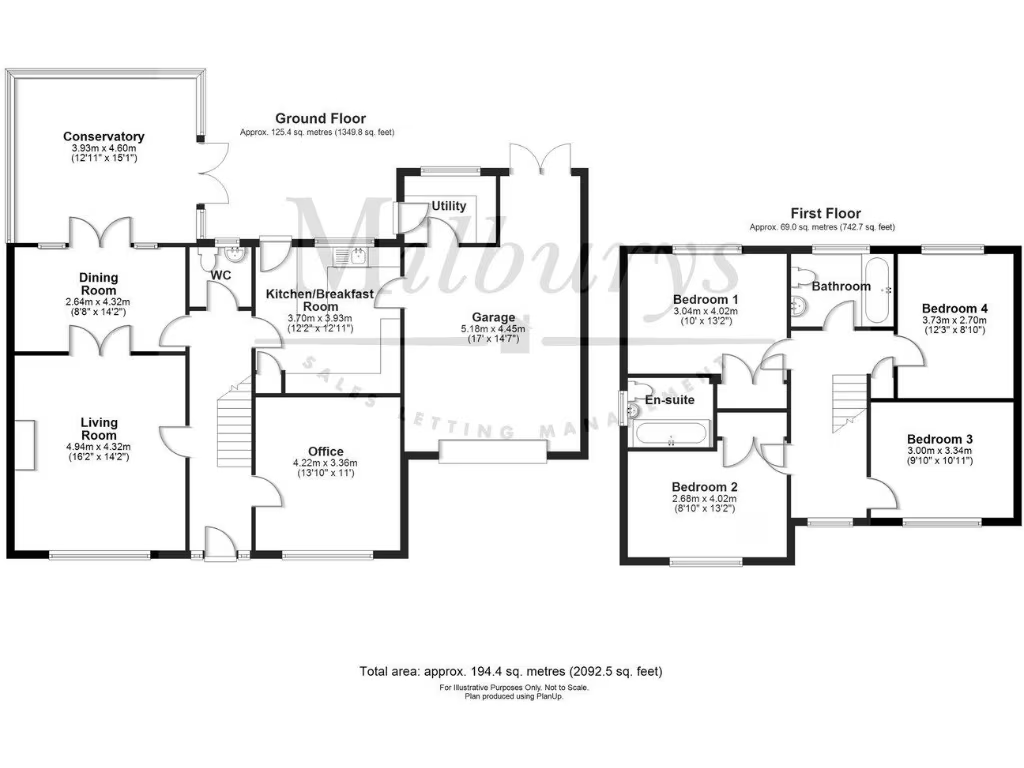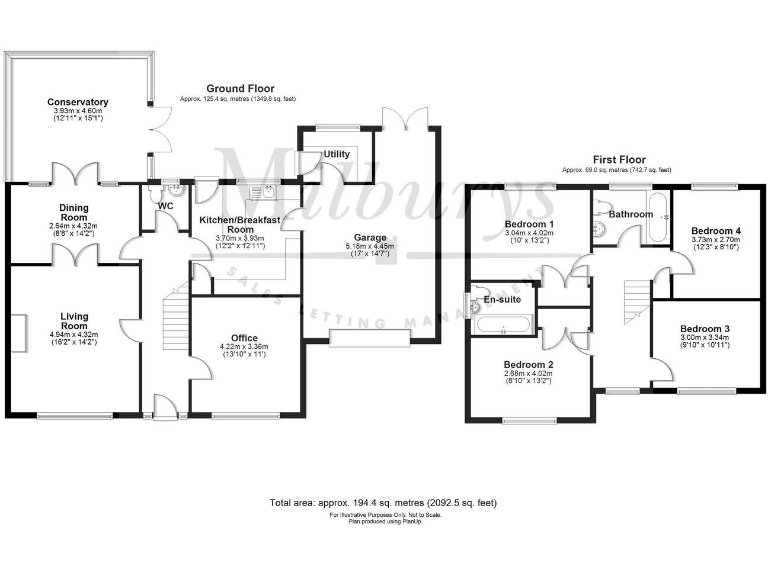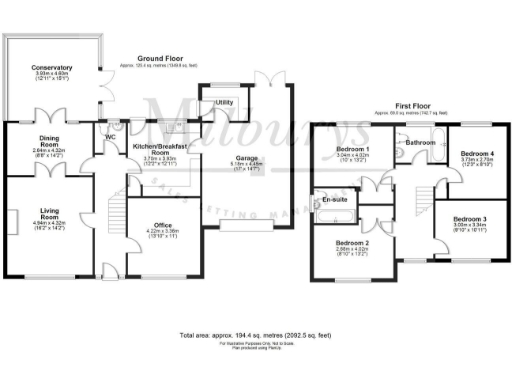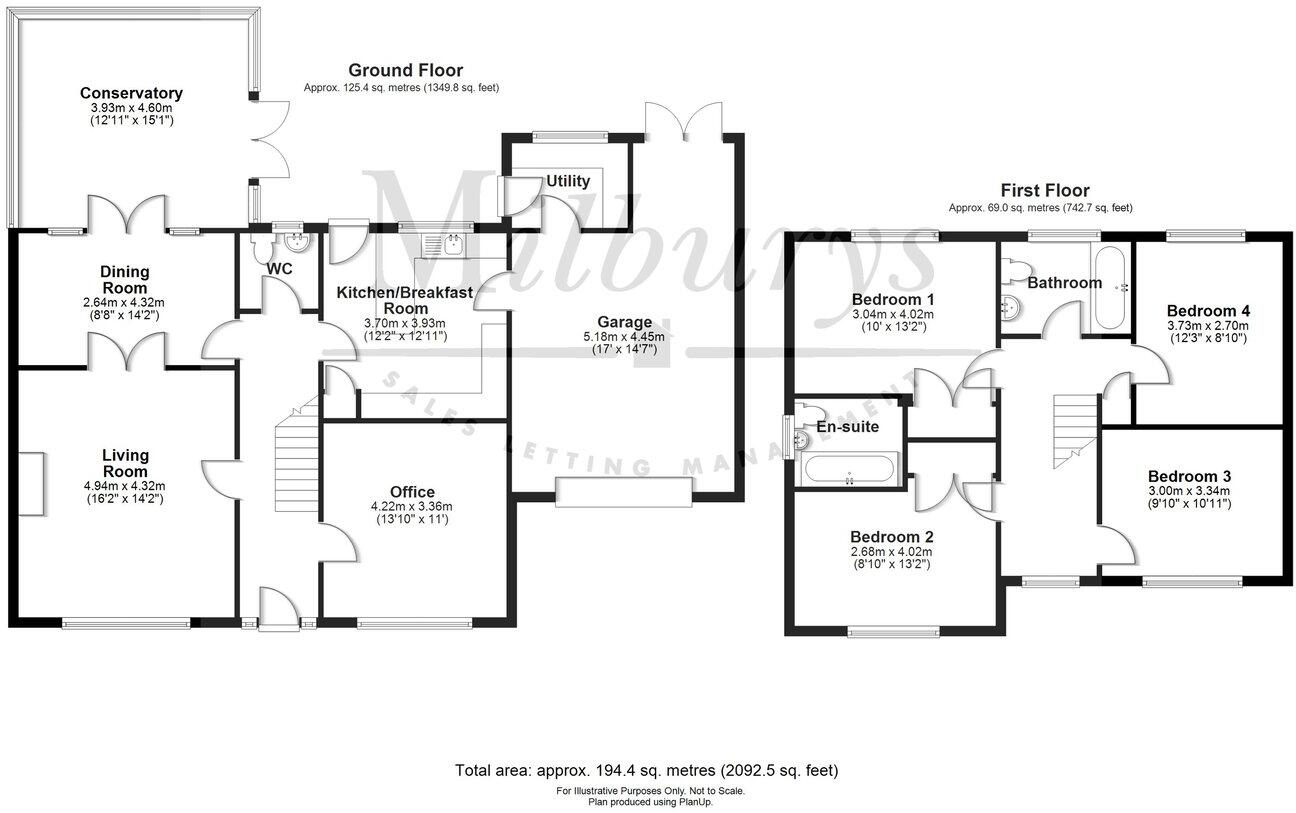Summary - THE HURDLES EASTON HILL ROAD THORNBURY BRISTOL BS35 2JU
4 bed 3 bath Detached
Large family home with garage, gated parking and south-facing garden..
Four double bedrooms plus sizeable ground-floor study/snug
Large integral garage with electric up-and-over door
Gated driveway offering parking for multiple cars
South-facing, enclosed rear garden with lawn and patio
Smart fitted kitchen/breakfast room with separate utility
Principal bedroom with fitted wardrobes and ensuite bathroom
Double glazing installed before 2002—may need future upgrading
Located close to Thornbury town centre and local schools
This substantial four-bedroom detached home on Easton Hill Road offers generous, flexible living across about 2,092 sq ft, designed for family life and entertaining. The ground floor includes a sizeable lounge with wood-burning stove, a formal dining room that opens to a conservatory, a smart fitted kitchen/breakfast room, separate utility and a large integral garage, creating plenty of day-to-day practicality.
Upstairs there are four double bedrooms, a roomy principal bedroom with fitted wardrobes and an ensuite, plus a well-appointed family bathroom. A large study/snug on the ground floor could serve as a home office, playroom or occasional fifth bedroom, giving adaptability for changing household needs.
Outside, the property sits on a large plot with a gated driveway providing multi-car parking and an enclosed, predominantly lawned south-facing rear garden with patio — a private, low-maintenance outdoor space for children and summer entertaining. The location is convenient for Thornbury town centre, local shops and a number of primary and secondary schools, with good road links to Bristol and the M4/M5 interchange.
Practical points to note: the double glazing was installed before 2002 and the house dates from the early 1990s, so buyers wanting the latest thermal or aesthetic upgrades may wish to modernise some fittings. Mobile signal is average. Overall, this freehold property suits a growing family seeking space, storage and easy access to local amenities and schools.
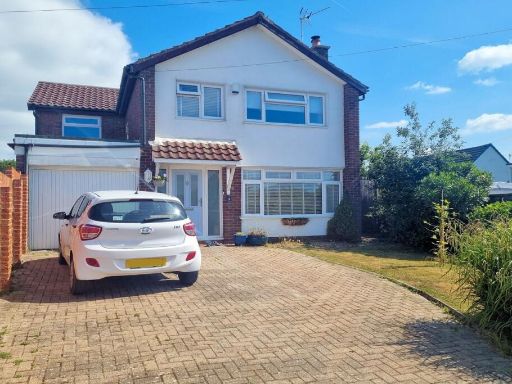 4 bedroom detached house for sale in Maple Avenue, Thornbury, BS35 — £480,000 • 4 bed • 1 bath • 1579 ft²
4 bedroom detached house for sale in Maple Avenue, Thornbury, BS35 — £480,000 • 4 bed • 1 bath • 1579 ft²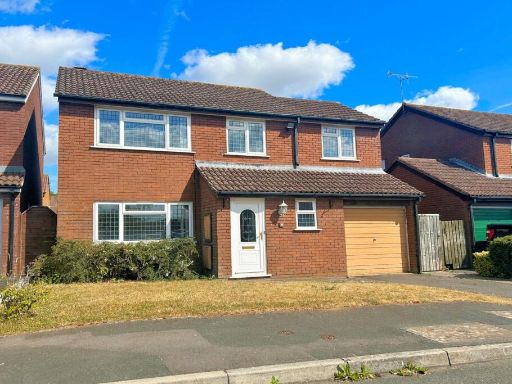 4 bedroom detached house for sale in Swallow Park, Thornbury, BS35 — £435,000 • 4 bed • 2 bath • 1460 ft²
4 bedroom detached house for sale in Swallow Park, Thornbury, BS35 — £435,000 • 4 bed • 2 bath • 1460 ft²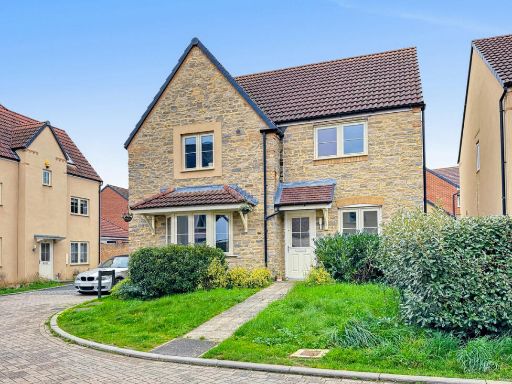 4 bedroom detached house for sale in Harvest Way, Brisol, BS35 — £519,000 • 4 bed • 1 bath • 722 ft²
4 bedroom detached house for sale in Harvest Way, Brisol, BS35 — £519,000 • 4 bed • 1 bath • 722 ft²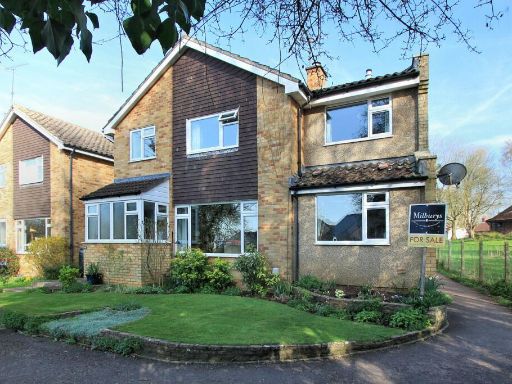 5 bedroom detached house for sale in Victoria Close, Thornbury, BS35 — £499,500 • 5 bed • 2 bath • 1512 ft²
5 bedroom detached house for sale in Victoria Close, Thornbury, BS35 — £499,500 • 5 bed • 2 bath • 1512 ft²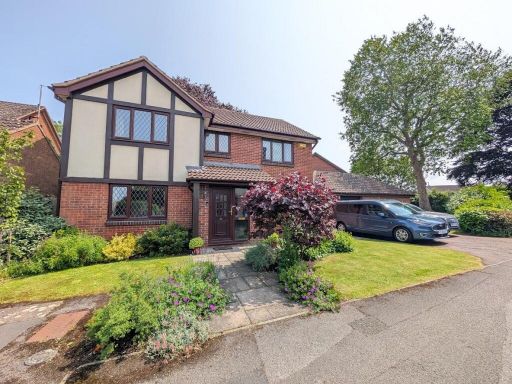 4 bedroom detached house for sale in Chatsworth Park, Thornbury, Bristol, BS35 — £675,000 • 4 bed • 2 bath • 1904 ft²
4 bedroom detached house for sale in Chatsworth Park, Thornbury, Bristol, BS35 — £675,000 • 4 bed • 2 bath • 1904 ft²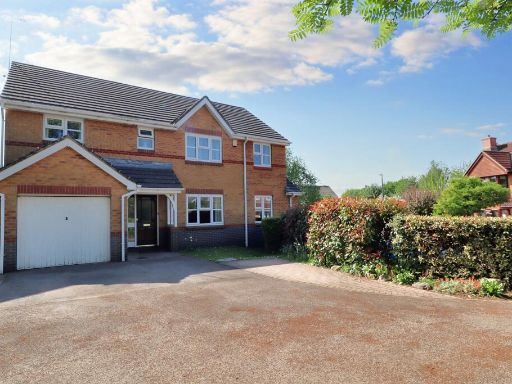 4 bedroom detached house for sale in Hopkins Close, Thornbury, BS35 — £550,000 • 4 bed • 3 bath • 1846 ft²
4 bedroom detached house for sale in Hopkins Close, Thornbury, BS35 — £550,000 • 4 bed • 3 bath • 1846 ft²