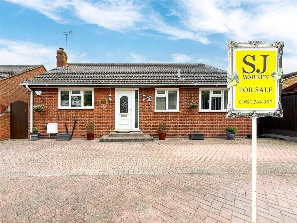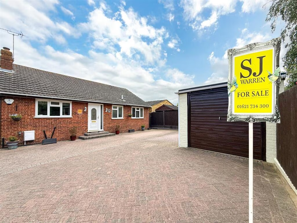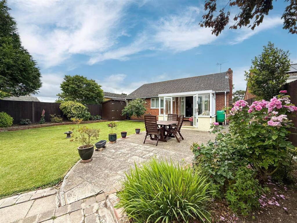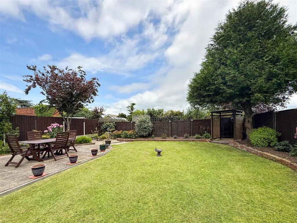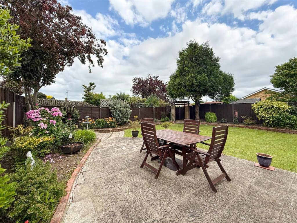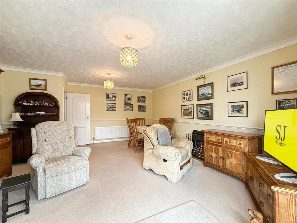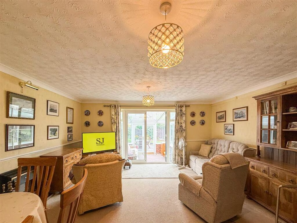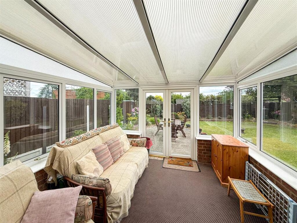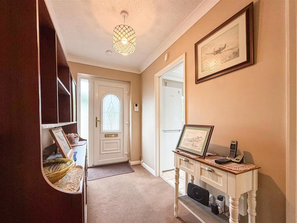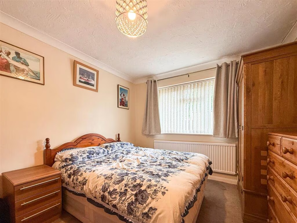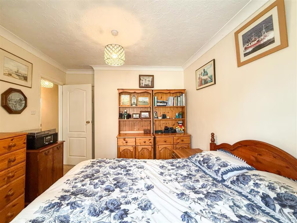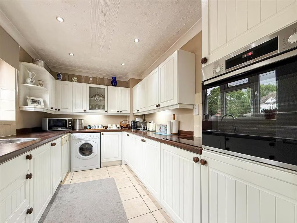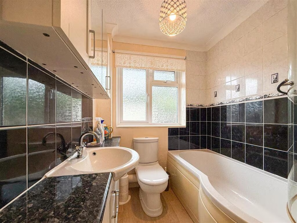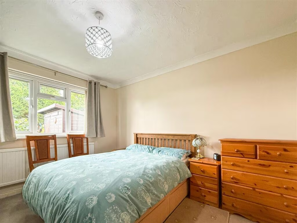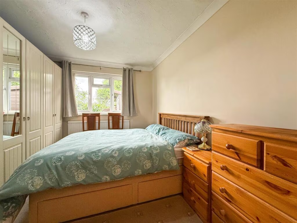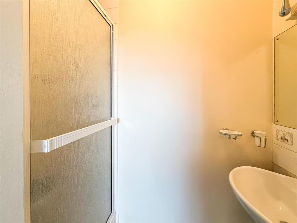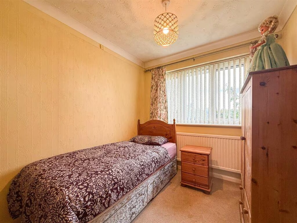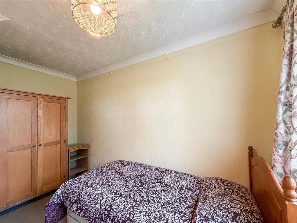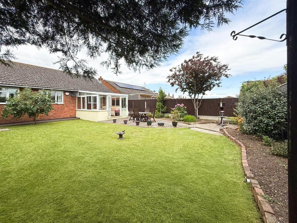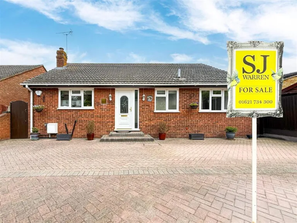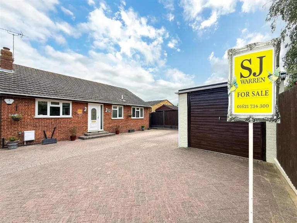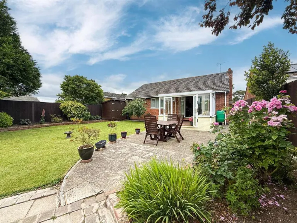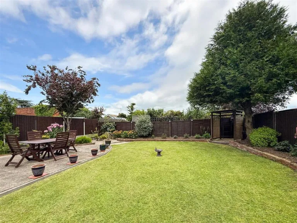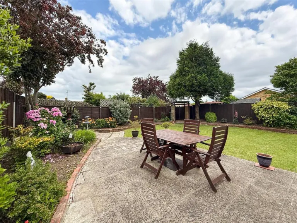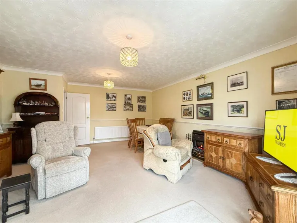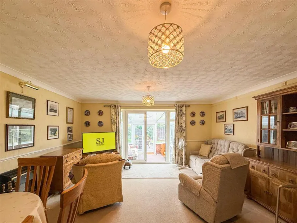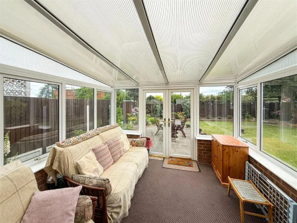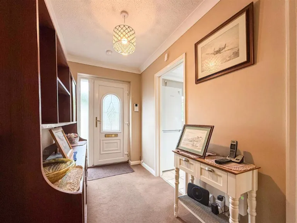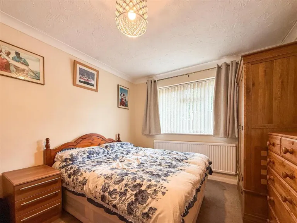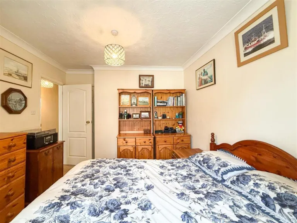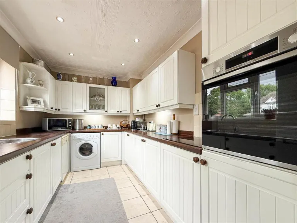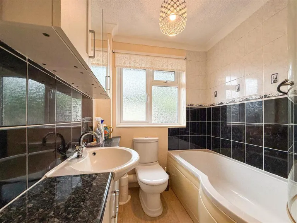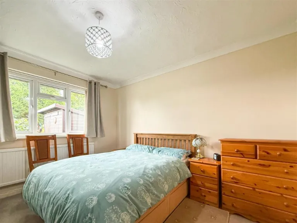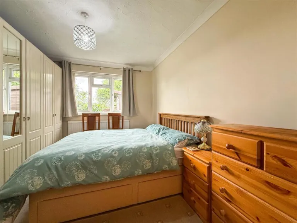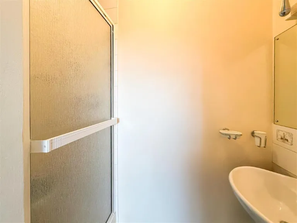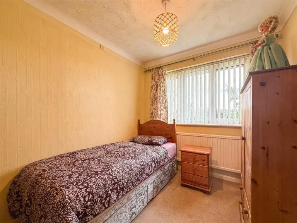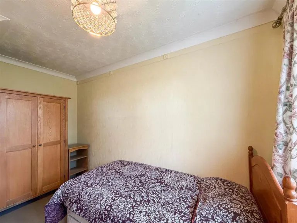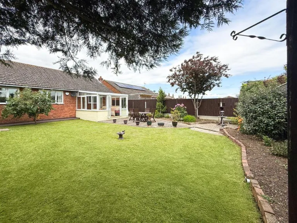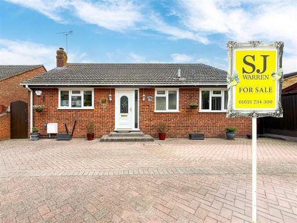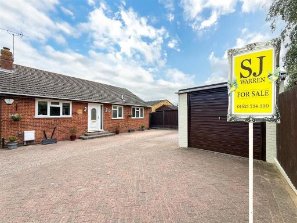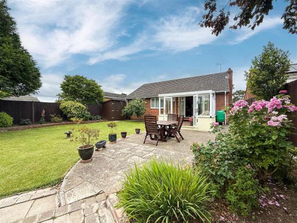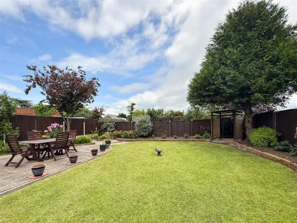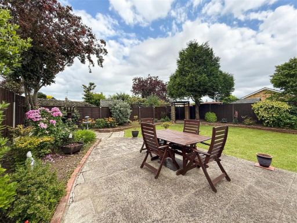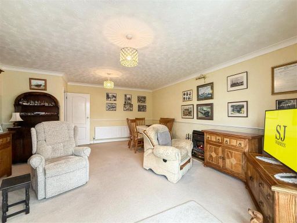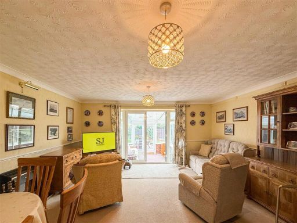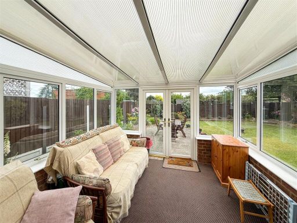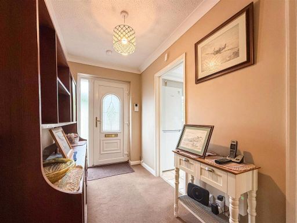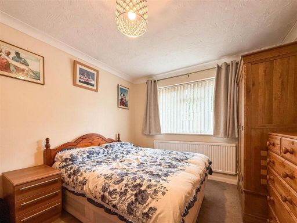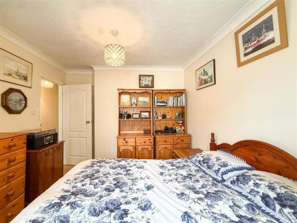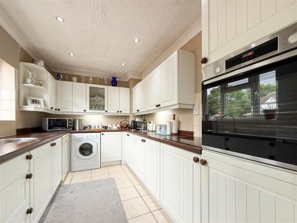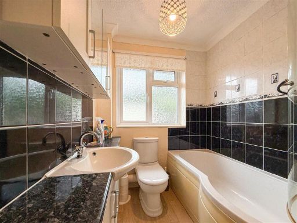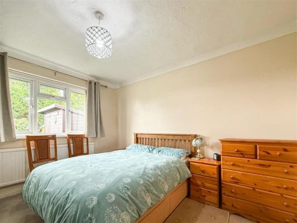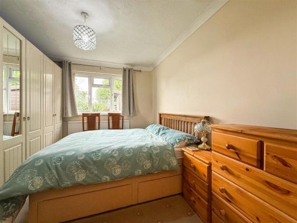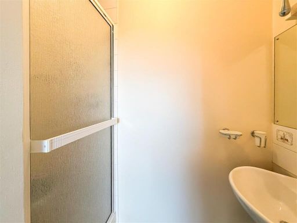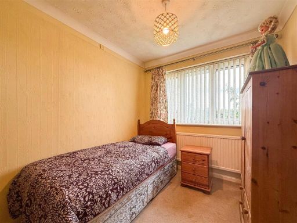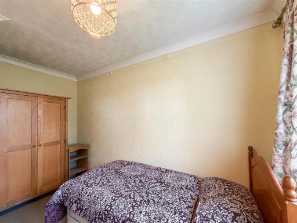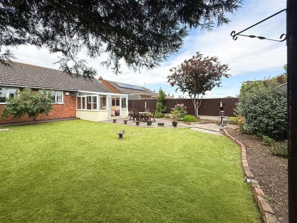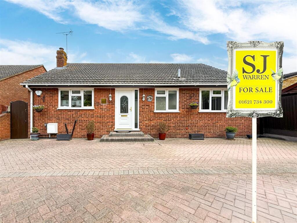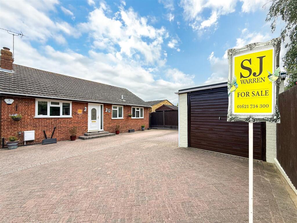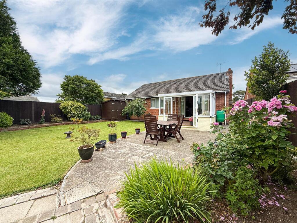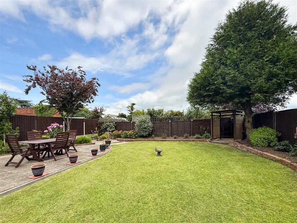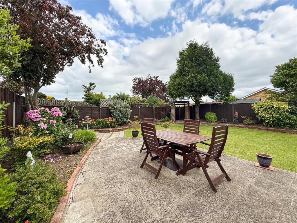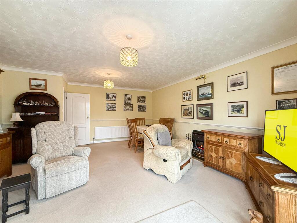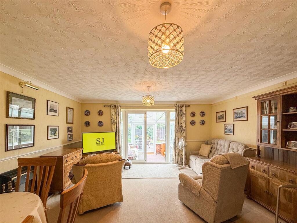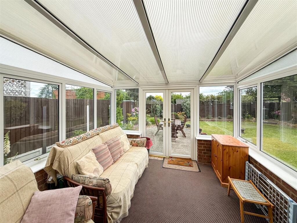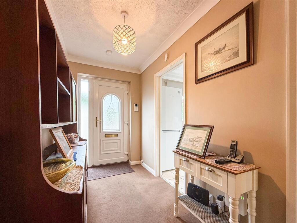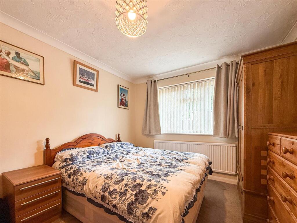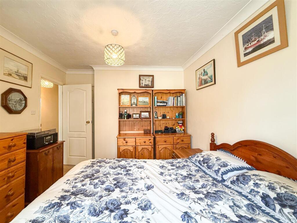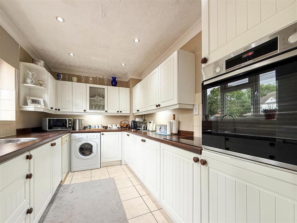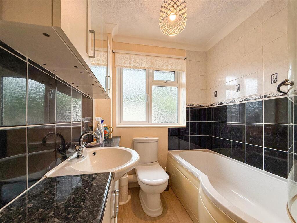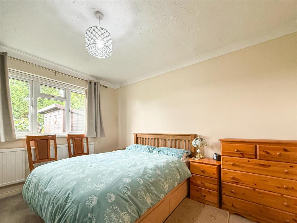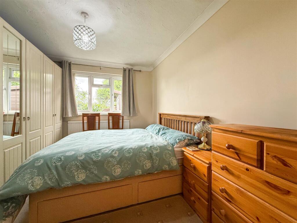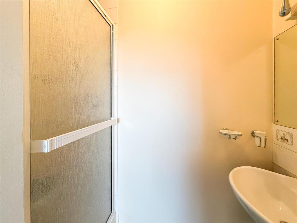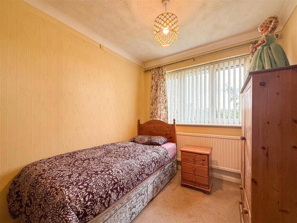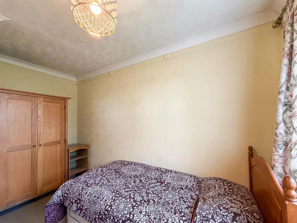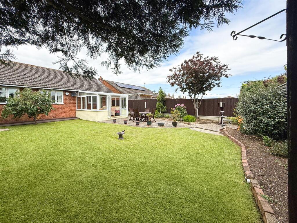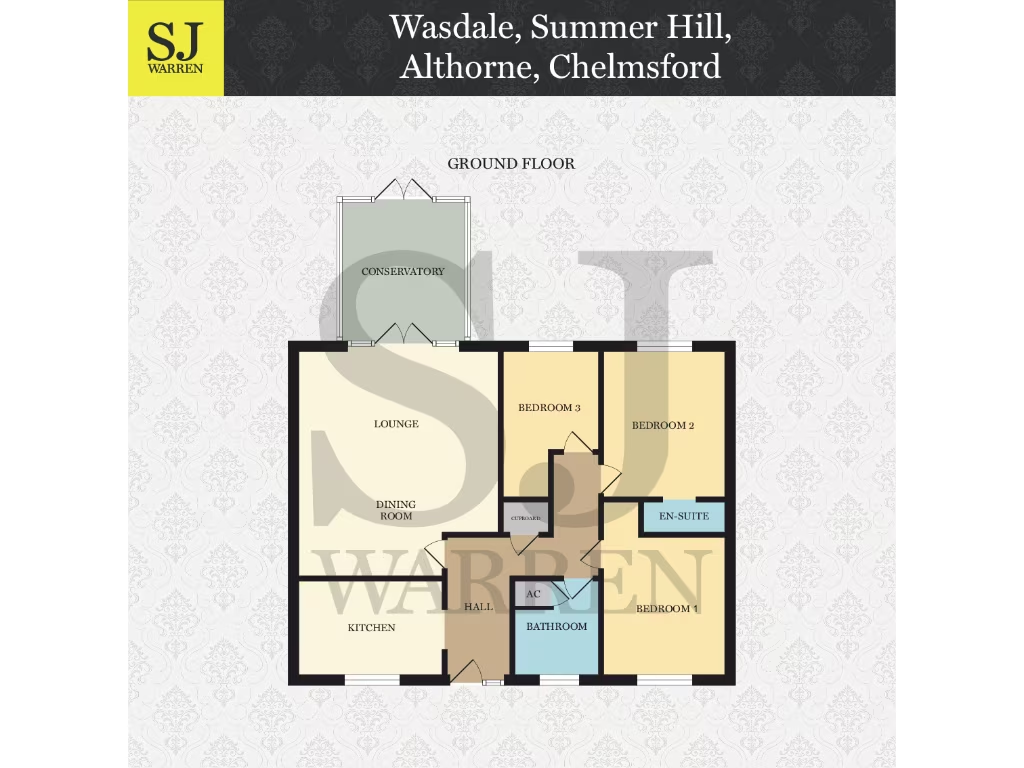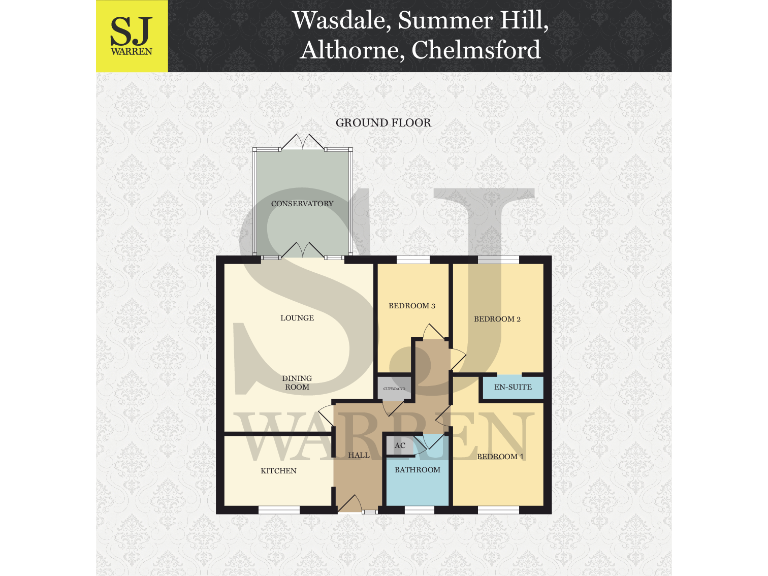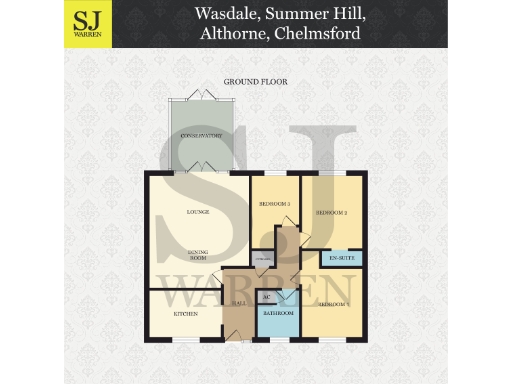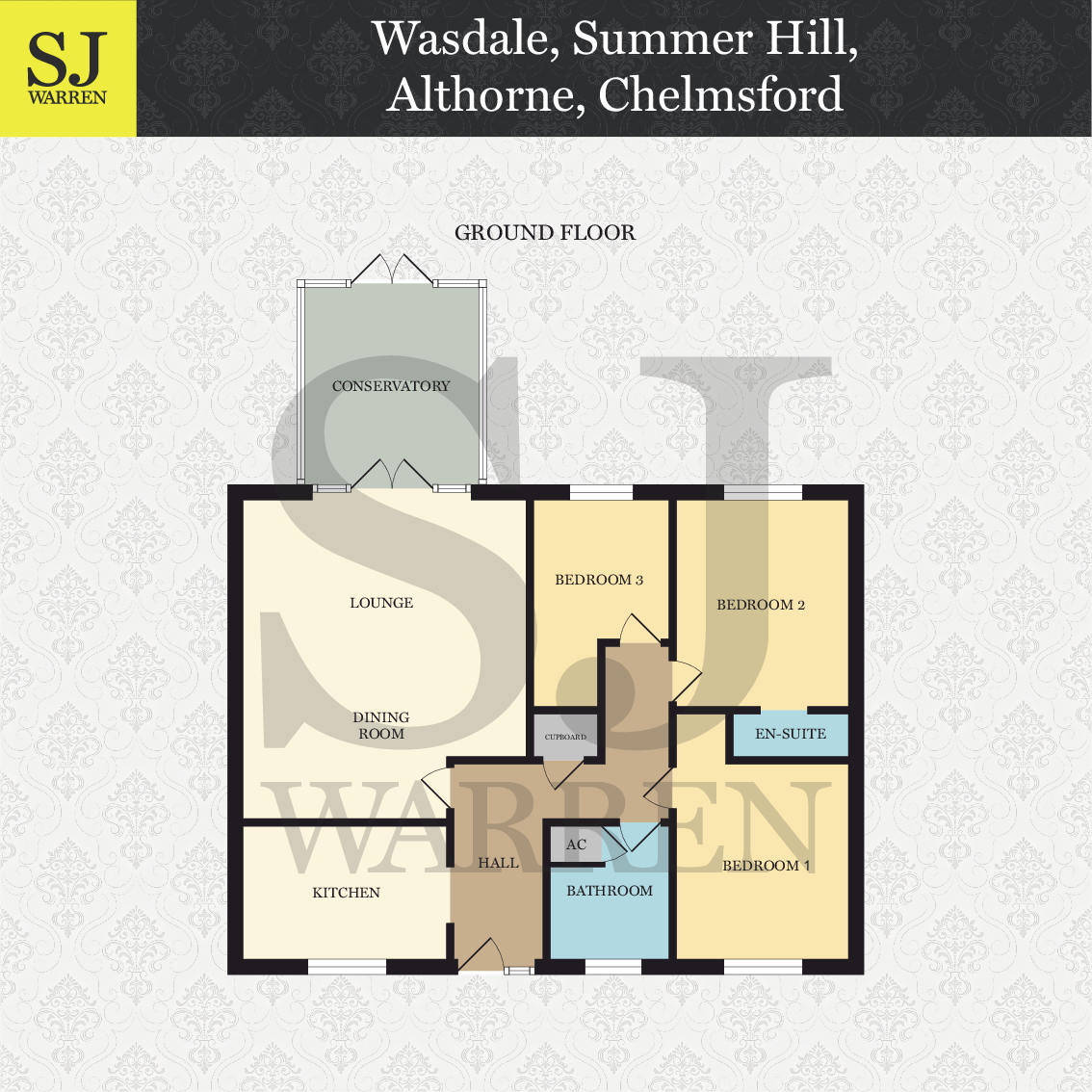Summary - WASDALE SUMMERHILL ALTHORNE CHELMSFORD CM3 6BY
3 bed 2 bath Detached Bungalow
Single‑storey living with large garden, garage and easy rail commutes.
Three double bedrooms, one with archway to en‑suite shower
Set in a quiet mews in the village of Althorne, this detached three-bedroom bungalow offers single‑storey living with generous outdoor space — an attractive option for downsizers wanting countryside calm with commuter links. The bright lounge and dining area opens to a conservatory, creating a flexible living space for relaxing or entertaining. One bedroom includes an archway to an en‑suite shower; the main bathroom and modern kitchen complete a practical layout.
Outside, a large, well-laid rear garden with patio, pergola seating and mature planting provides private outdoor living and room for container gardening. The front driveway accommodates four or more vehicles and leads to a detached garage with power and light — useful for storage, workshop use, or accessible parking. Double glazing and gas central heating add everyday comfort.
Built in the late 1960s/early 1970s, the bungalow is well presented but comes from an older construction era. There is potential to personalise or update finishes to suit a buyer’s tastes. A blocked chimney is in situ, offering the possibility to reinstate a fireplace or log burner subject to professional advice. The property is freehold, not in a flood risk area, and benefits from very low local crime and fast broadband for the village location.
For buyers seeking a low‑maintenance, single‑level home in a rural retirement setting with good rail links to London and local amenities (vineyard, marina and village services), this property offers immediate comfort and sensible scope for modest improvements. Council tax is moderate and the bungalow size is around 872 sq ft — comfortable but not large, so check room dimensions if generous internal space is essential.
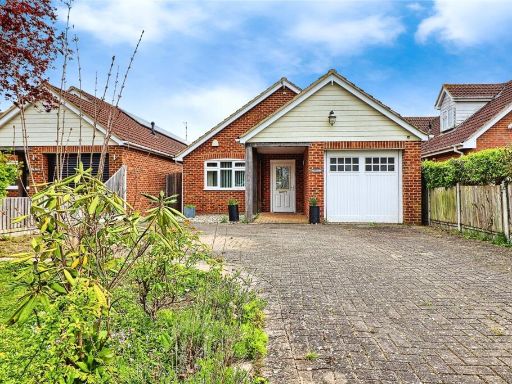 3 bedroom detached bungalow for sale in Summerhill, Althorne, Chelmsford, Essex, CM3 — £500,000 • 3 bed • 2 bath • 1366 ft²
3 bedroom detached bungalow for sale in Summerhill, Althorne, Chelmsford, Essex, CM3 — £500,000 • 3 bed • 2 bath • 1366 ft²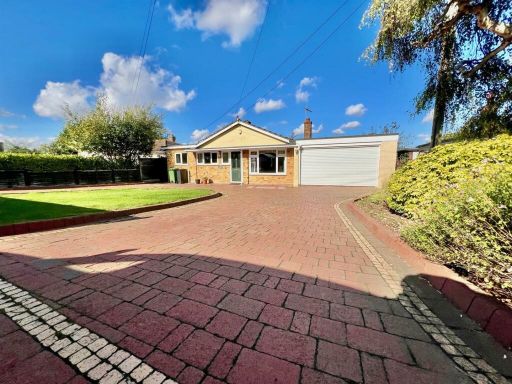 3 bedroom detached bungalow for sale in The Street, Steeple, Southminster, CM0 — £425,000 • 3 bed • 1 bath • 1009 ft²
3 bedroom detached bungalow for sale in The Street, Steeple, Southminster, CM0 — £425,000 • 3 bed • 1 bath • 1009 ft²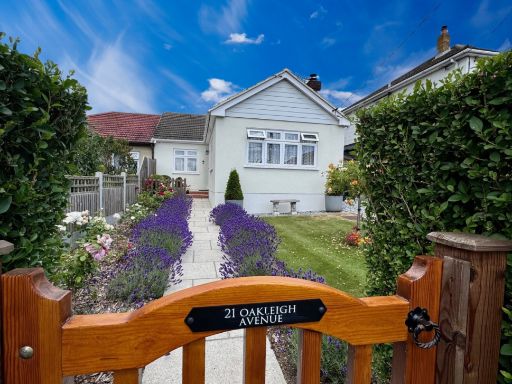 3 bedroom semi-detached bungalow for sale in Oakleigh Avenue, Hullbridge, Essex, SS5 6EJ, SS5 — £385,000 • 3 bed • 1 bath • 578 ft²
3 bedroom semi-detached bungalow for sale in Oakleigh Avenue, Hullbridge, Essex, SS5 6EJ, SS5 — £385,000 • 3 bed • 1 bath • 578 ft²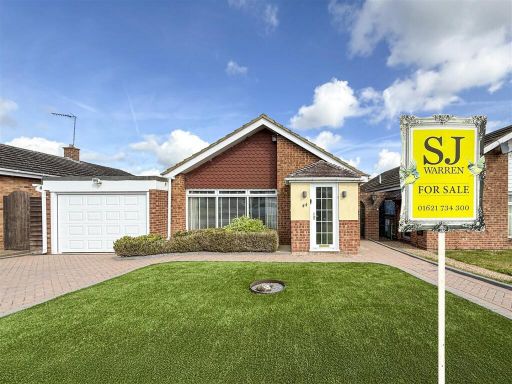 2 bedroom detached bungalow for sale in Highfield Rise, Althorne, Chelmsford, CM3 — £415,000 • 2 bed • 3 bath • 657 ft²
2 bedroom detached bungalow for sale in Highfield Rise, Althorne, Chelmsford, CM3 — £415,000 • 2 bed • 3 bath • 657 ft²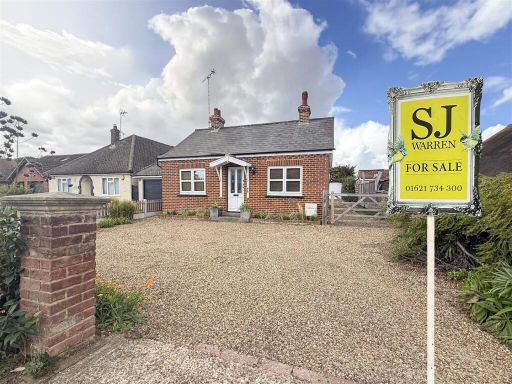 3 bedroom detached bungalow for sale in Southminster Road, Burnham-On-Crouch, CM0 — £450,000 • 3 bed • 1 bath • 18496 ft²
3 bedroom detached bungalow for sale in Southminster Road, Burnham-On-Crouch, CM0 — £450,000 • 3 bed • 1 bath • 18496 ft²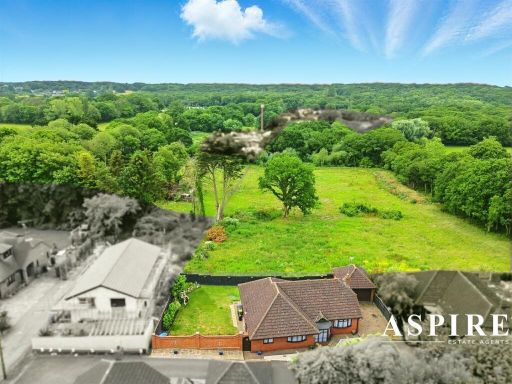 3 bedroom detached bungalow for sale in Kenmar Close, Rayleigh, SS6 — £525,000 • 3 bed • 2 bath • 1321 ft²
3 bedroom detached bungalow for sale in Kenmar Close, Rayleigh, SS6 — £525,000 • 3 bed • 2 bath • 1321 ft²