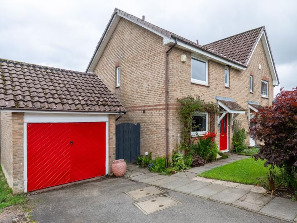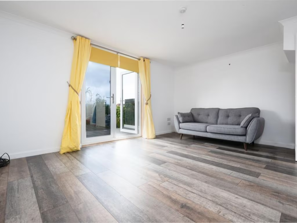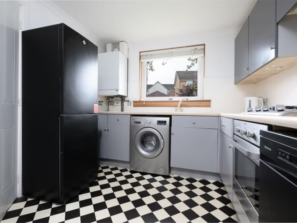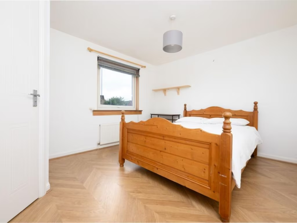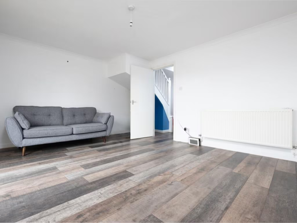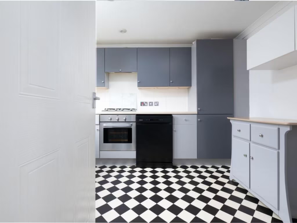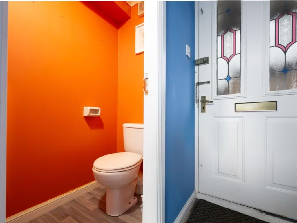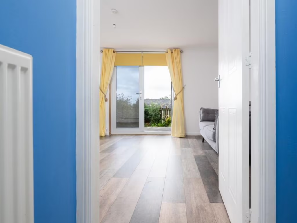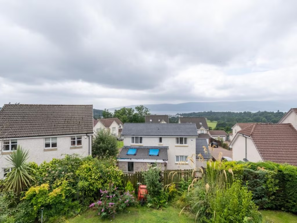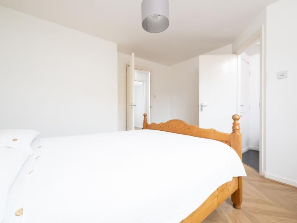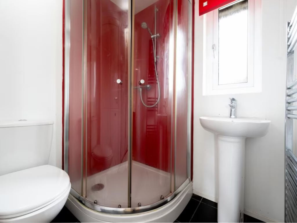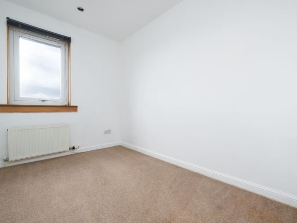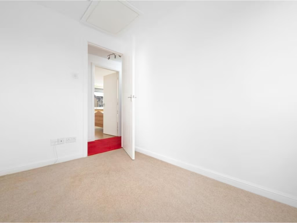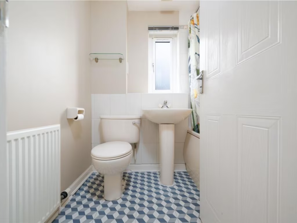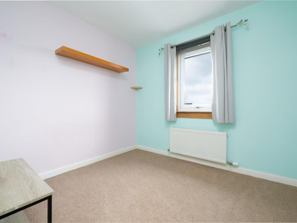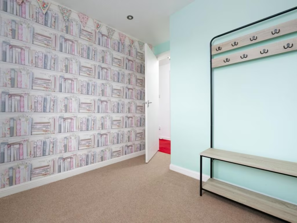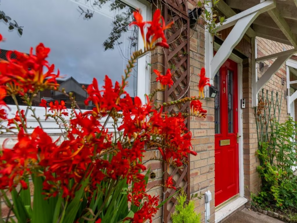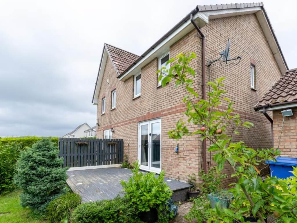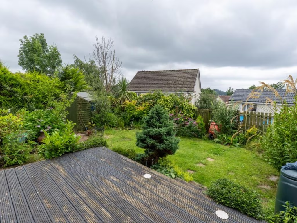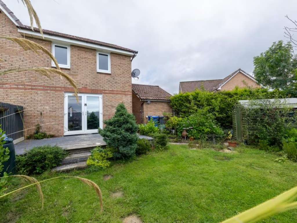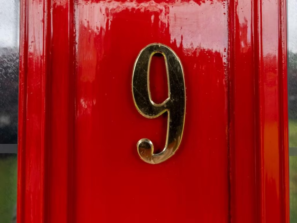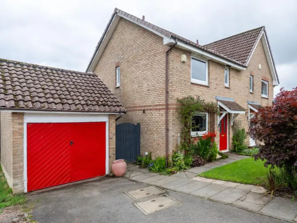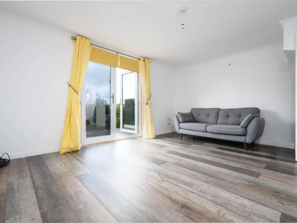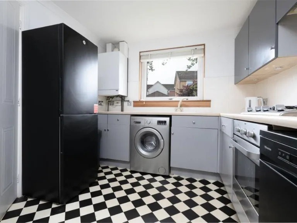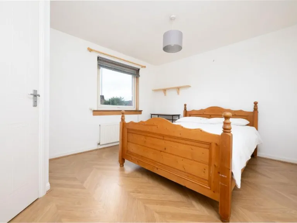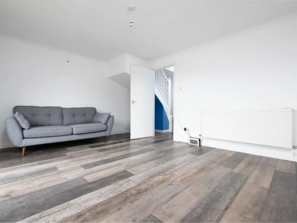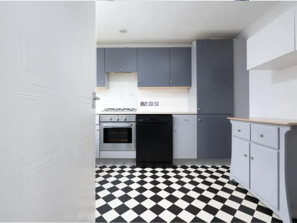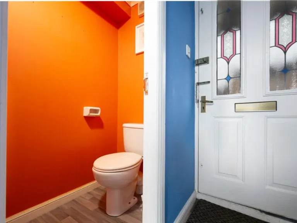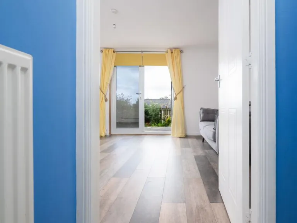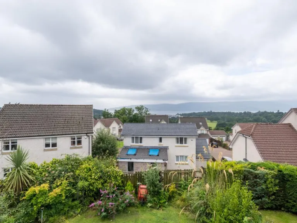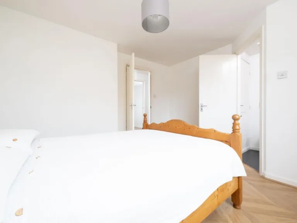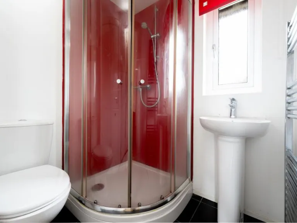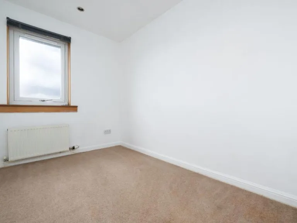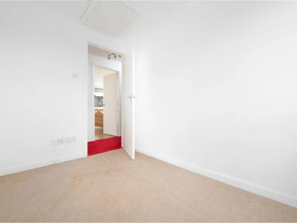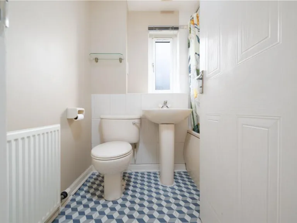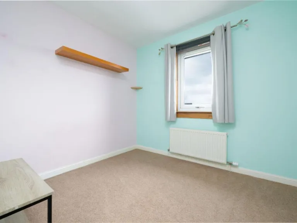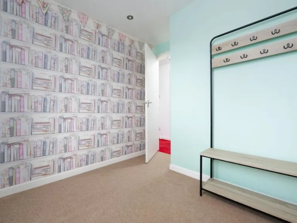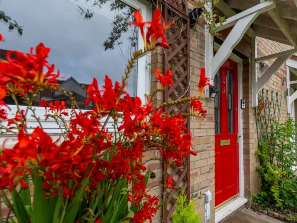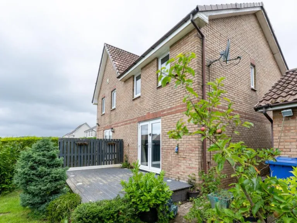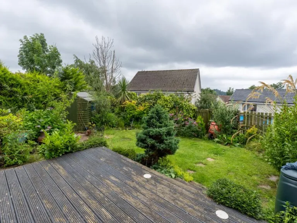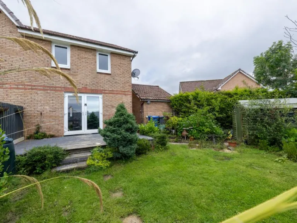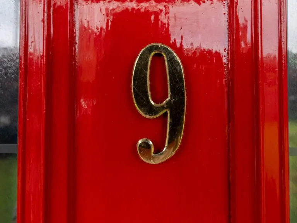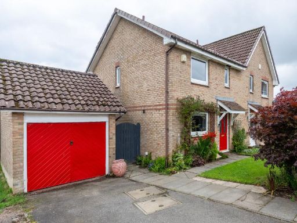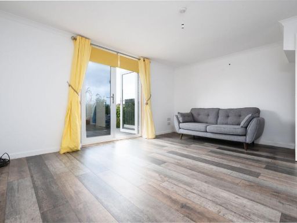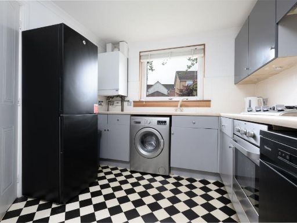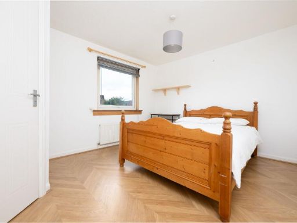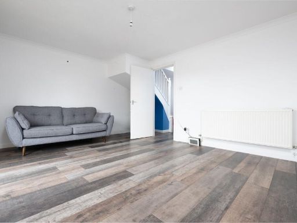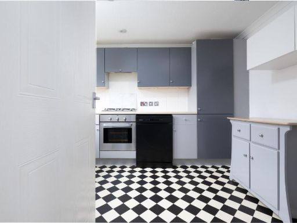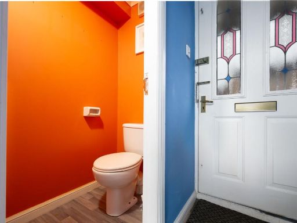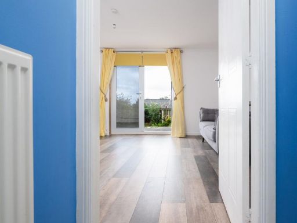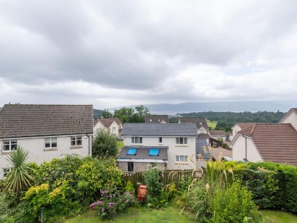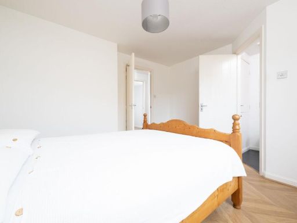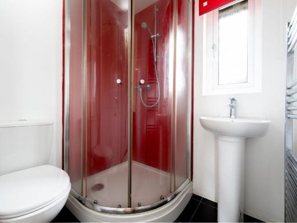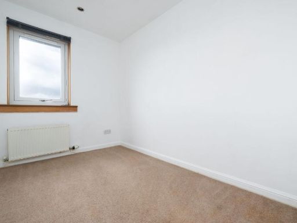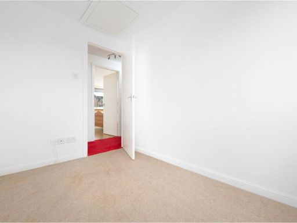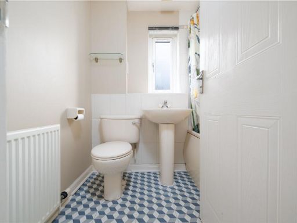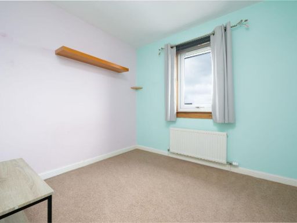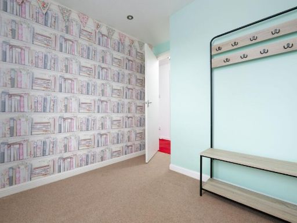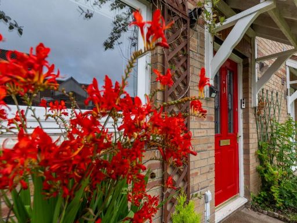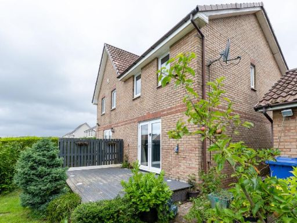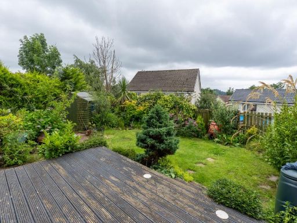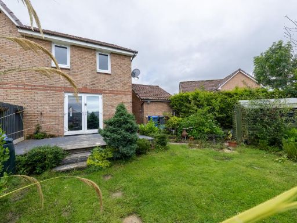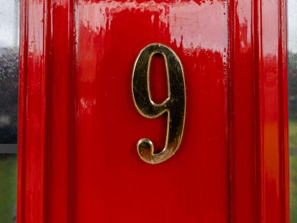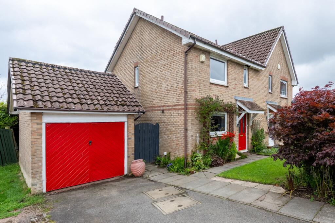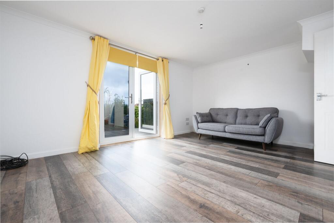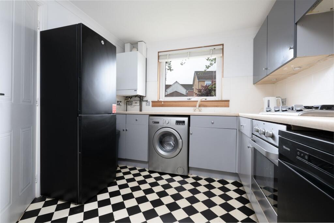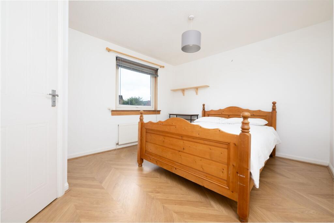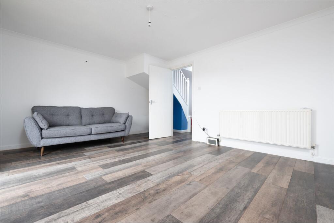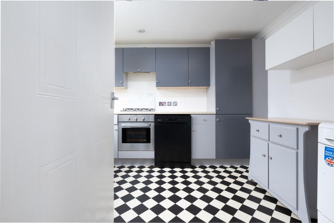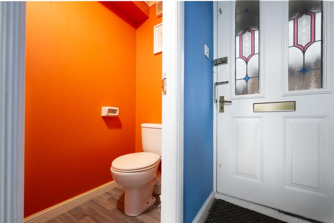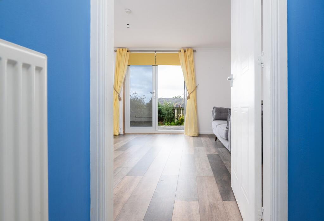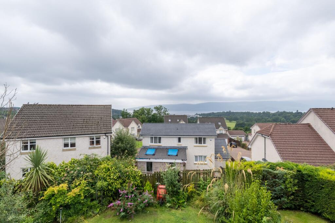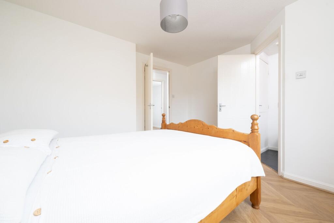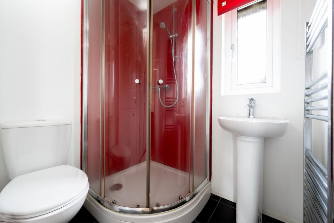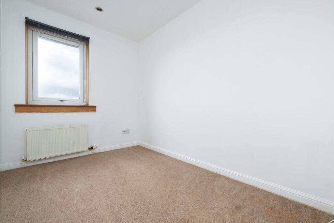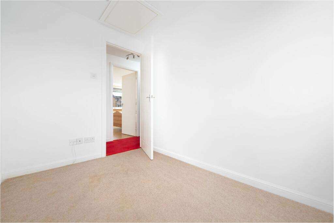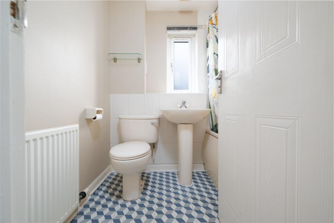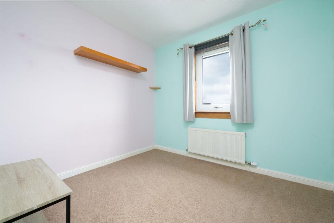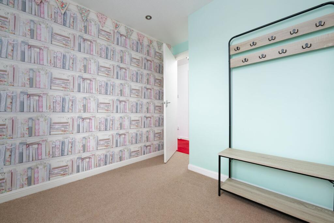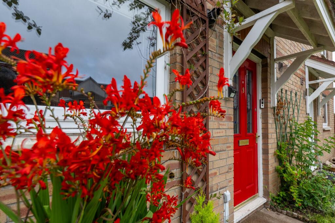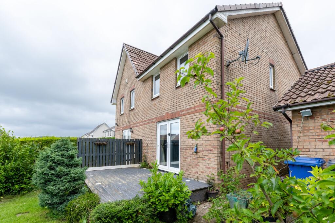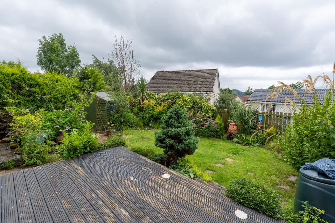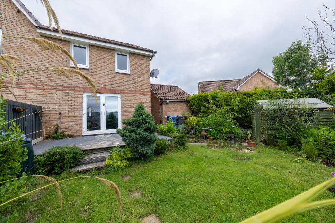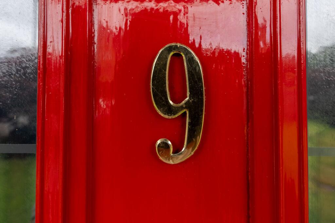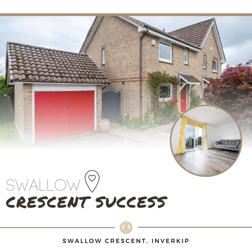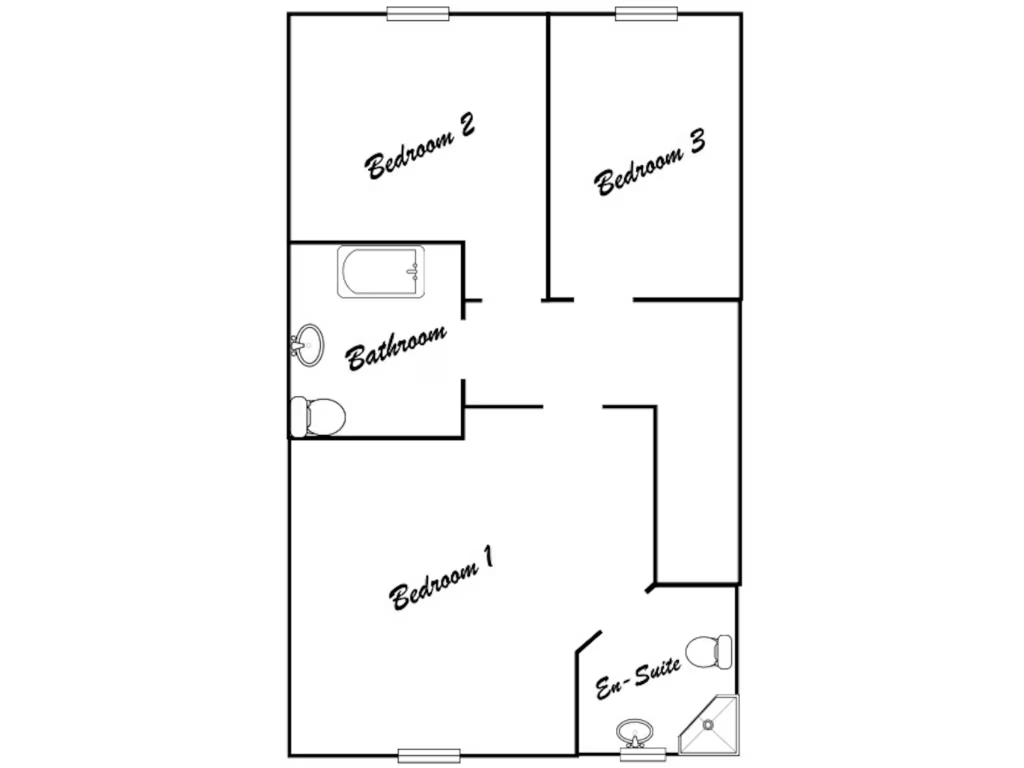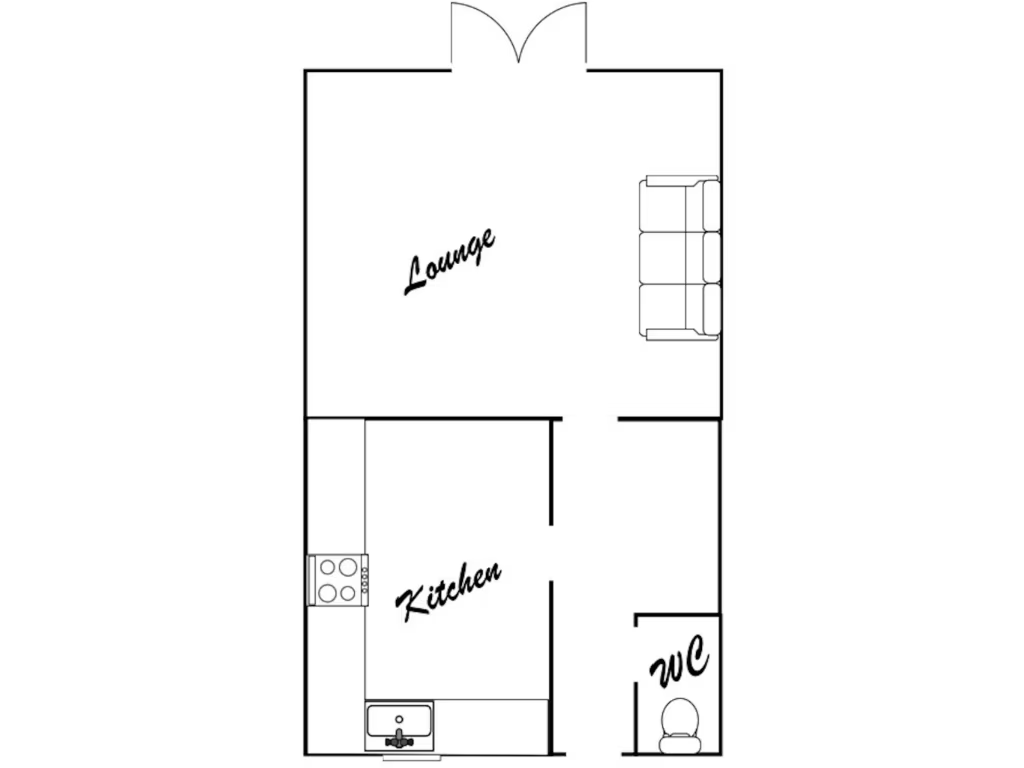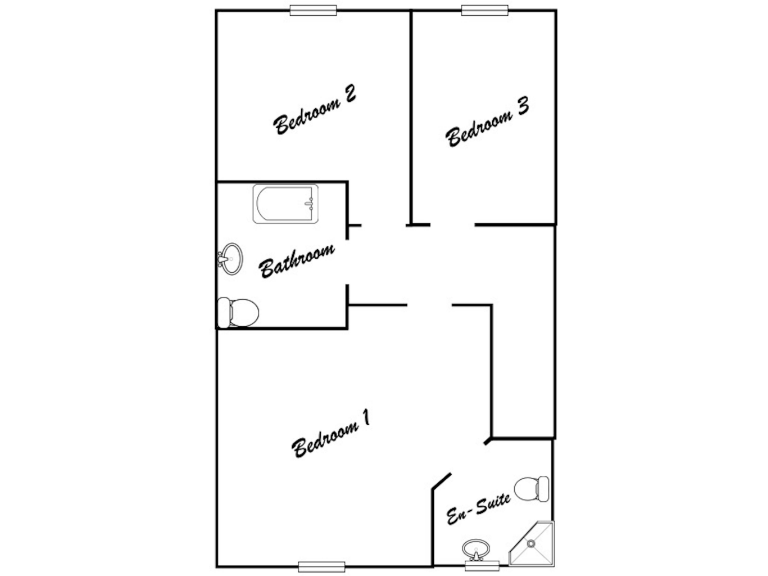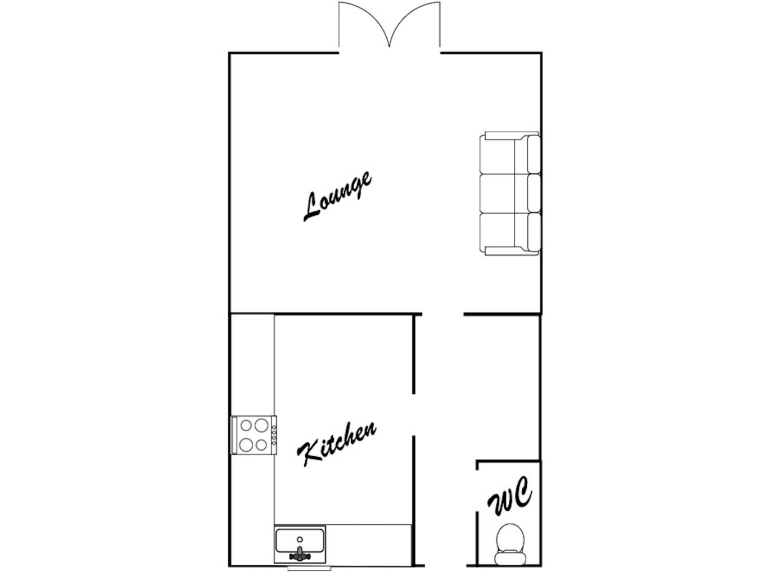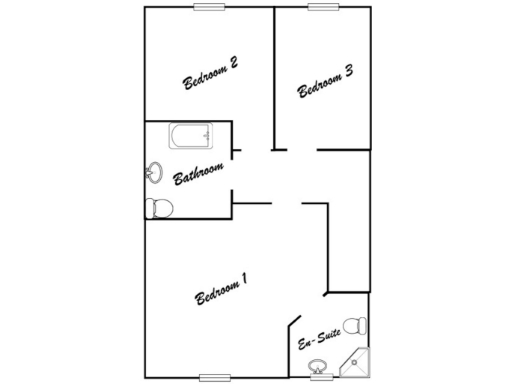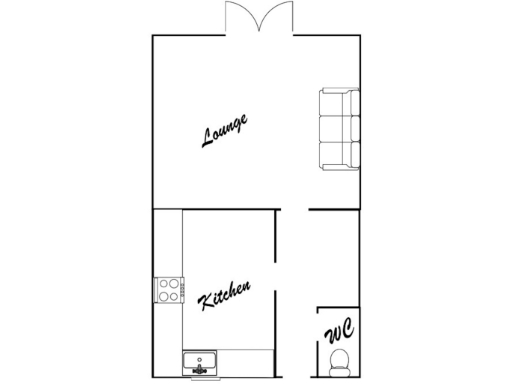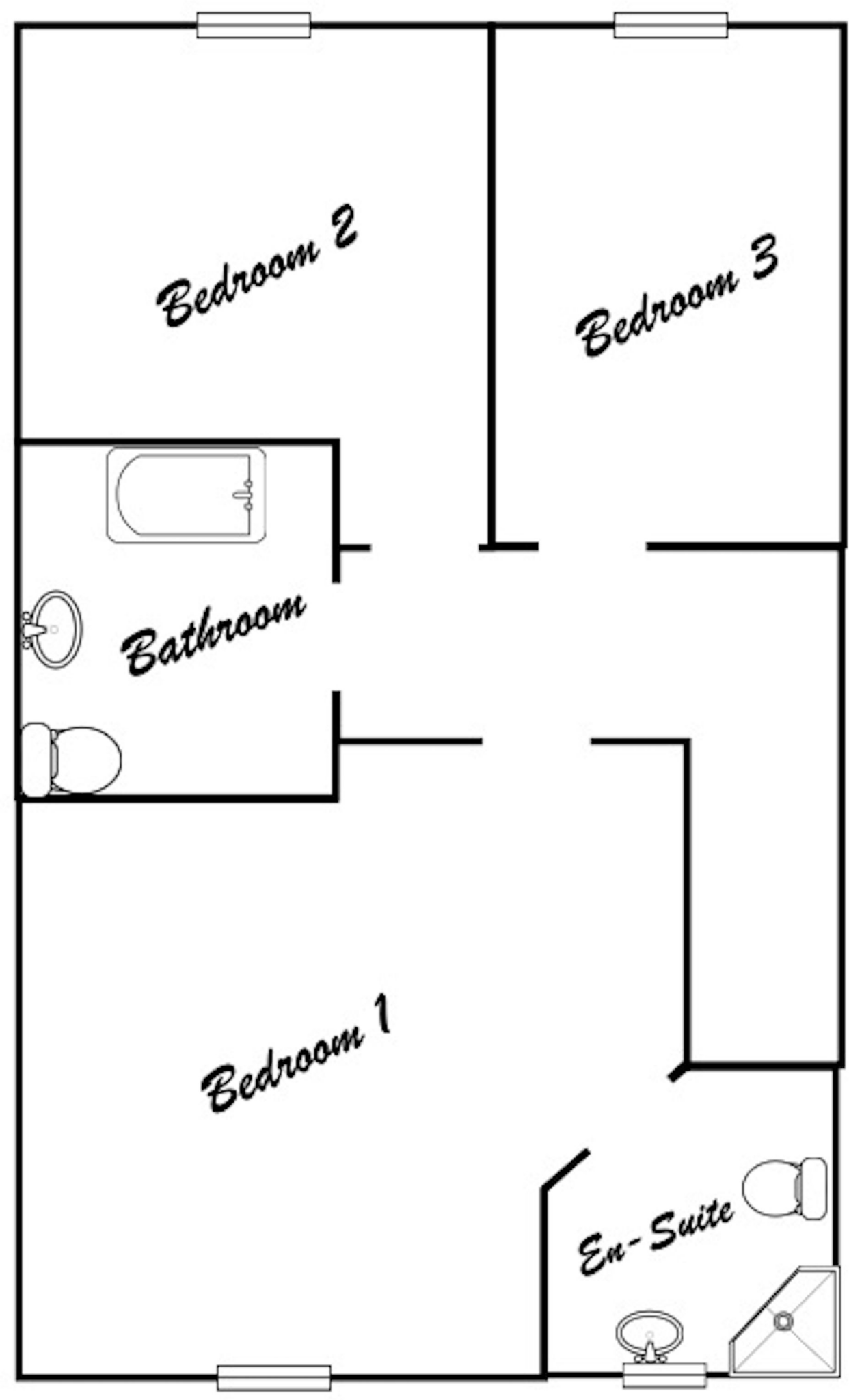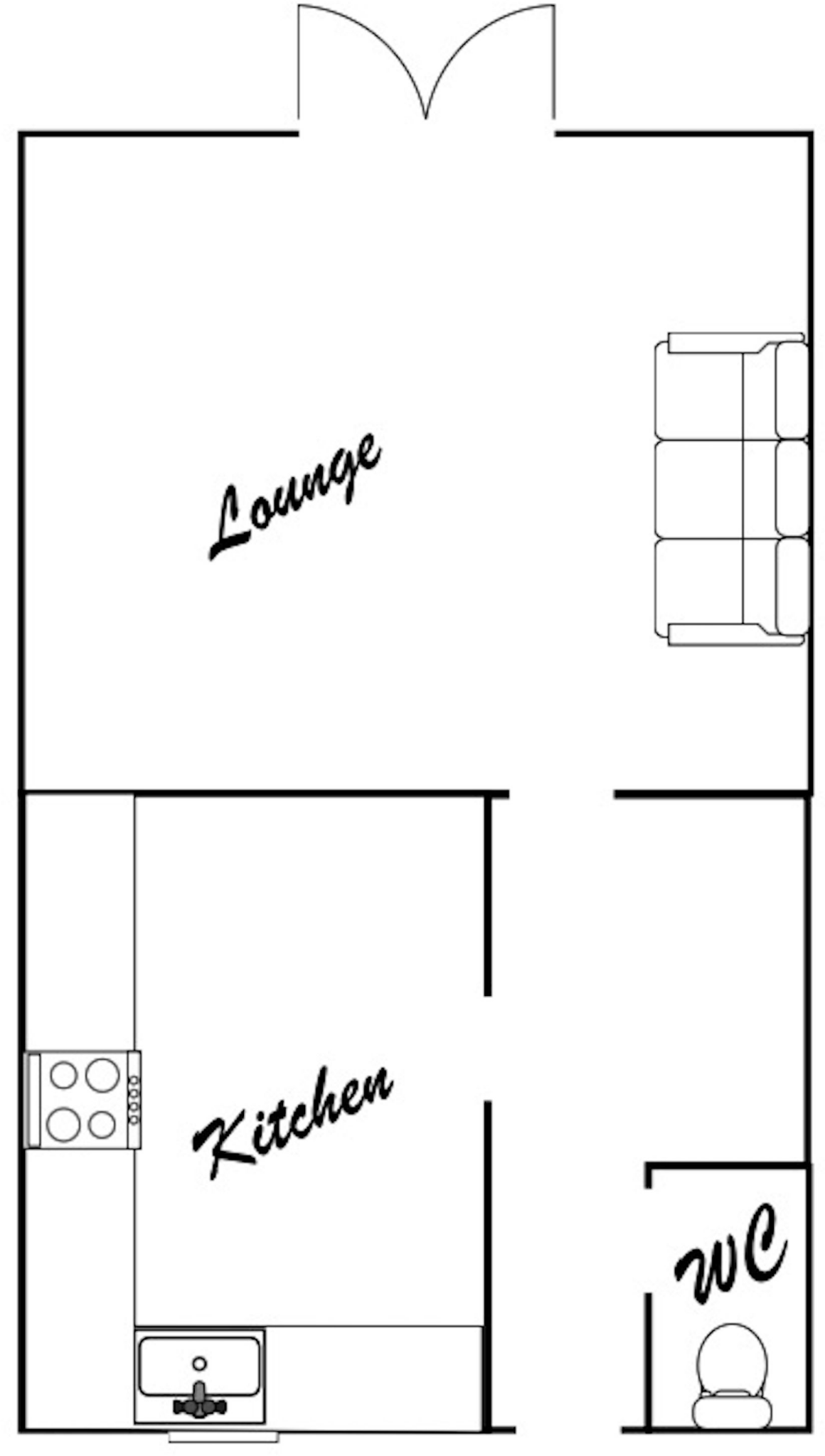Summary - Swallow Crescent, Inverkip, PA16 PA16 0LT
3 bed 3 bath Semi-Detached
Compact, modern three-bed with private garden and garage for suburban living.
- Three bedrooms and three bathrooms in a compact 764 sq ft layout
- Patio/French doors to decked patio and private rear garden
- Detached garage plus private driveway for off-street parking
- Modern kitchen with integrated appliances and chequerboard flooring
- EPC Rating C; Council Tax Band D (moderate)
- Slow fixed broadband speeds — may affect heavy home-working
- Small overall size; best suited to buyers accepting compact living
- Wider area classified as very deprived; check local services and plans
A bright three-bedroom semi-detached home arranged over a compact 764 sq ft footprint, ideal for a growing family seeking a low-maintenance suburban base. The living room opens via patio/French doors to a decked patio and private garden, creating easy indoor–outdoor flow for family life and entertaining. The kitchen is fitted with modern cabinetry and integrated appliances, and the property includes convenient storage, a detached garage and private driveway parking.
Bedrooms are well-proportioned with laminate or wooden flooring and large windows that admit good natural light. There are three bathrooms, including a contemporary shower enclosure and a bath with shower attachment, plus heated towel rails. Practical details include an EPC rating of C and Council Tax Band D (moderate).
Notable constraints are the home’s modest overall size and the reported slow fixed broadband speeds, which may be limiting for heavy home-working or high-demand streaming. The wider area is classified as very deprived; buyers should consider local services and long-term area plans when assessing suitability. Flood risk is reported as none. Prospective buyers are advised to consult the Home Report and carry out their own enquiries to confirm construction details, running costs and utilities.
This property suits buyers who prioritise a ready-to-live-in home with outdoor space, off-street parking and a garage, and who accept a smaller overall floor area and slower broadband in return for a well-presented suburban setting.
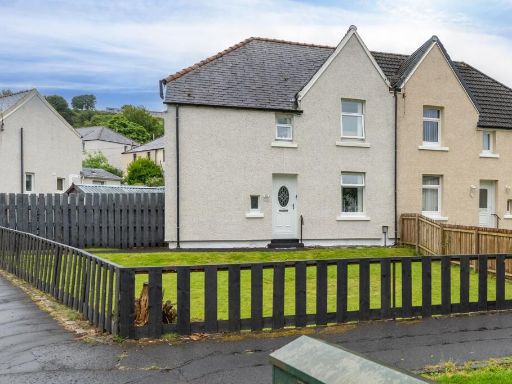 3 bedroom semi-detached house for sale in Bannockburn Street, Greenock, PA16 — £180,000 • 3 bed • 1 bath • 840 ft²
3 bedroom semi-detached house for sale in Bannockburn Street, Greenock, PA16 — £180,000 • 3 bed • 1 bath • 840 ft²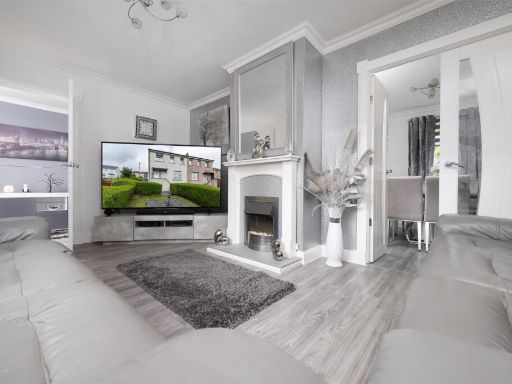 3 bedroom semi-detached house for sale in Jupiter Lane, Greenock, PA16 — £150,000 • 3 bed • 1 bath • 1076 ft²
3 bedroom semi-detached house for sale in Jupiter Lane, Greenock, PA16 — £150,000 • 3 bed • 1 bath • 1076 ft²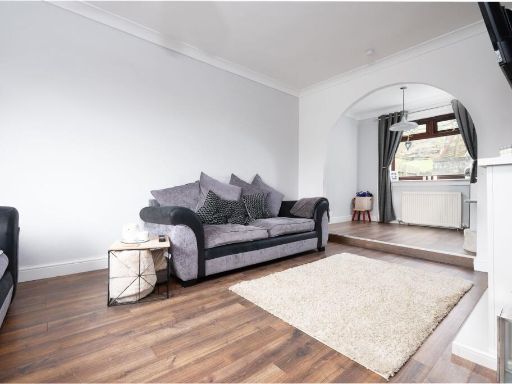 2 bedroom semi-detached house for sale in Davaar Road, Greenock, PA16 — £100,000 • 2 bed • 1 bath
2 bedroom semi-detached house for sale in Davaar Road, Greenock, PA16 — £100,000 • 2 bed • 1 bath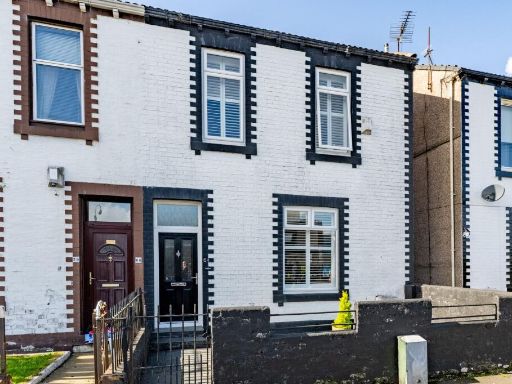 3 bedroom semi-detached house for sale in East Crawford Street, Greenock, PA15 — £120,000 • 3 bed • 1 bath • 1087 ft²
3 bedroom semi-detached house for sale in East Crawford Street, Greenock, PA15 — £120,000 • 3 bed • 1 bath • 1087 ft²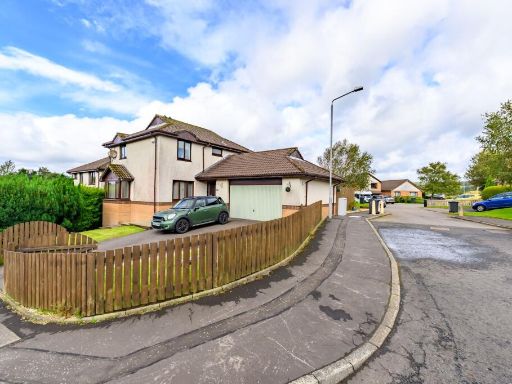 4 bedroom detached house for sale in Swallow Brae, Inverkip, PA16 — £340,000 • 4 bed • 3 bath • 1130 ft²
4 bedroom detached house for sale in Swallow Brae, Inverkip, PA16 — £340,000 • 4 bed • 3 bath • 1130 ft²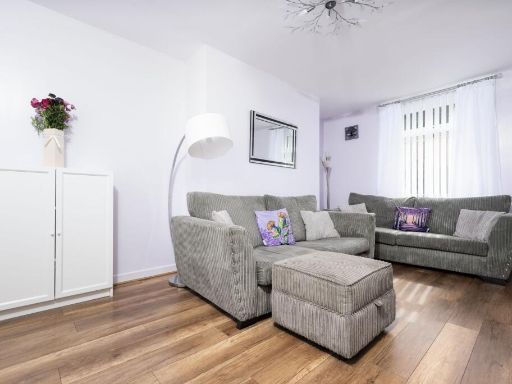 3 bedroom semi-detached house for sale in Murdieston Street, Greenock, PA15 — £170,000 • 3 bed • 1 bath • 893 ft²
3 bedroom semi-detached house for sale in Murdieston Street, Greenock, PA15 — £170,000 • 3 bed • 1 bath • 893 ft²