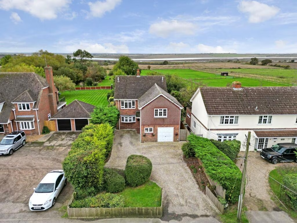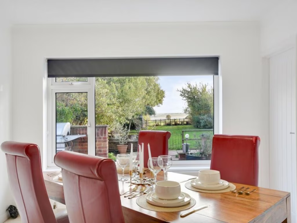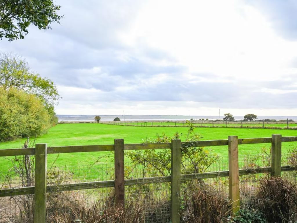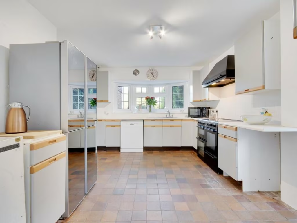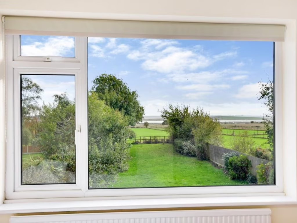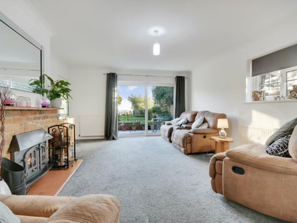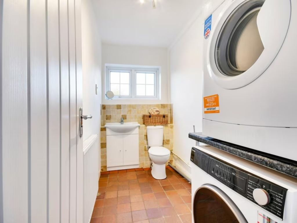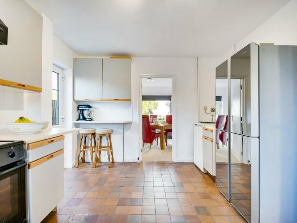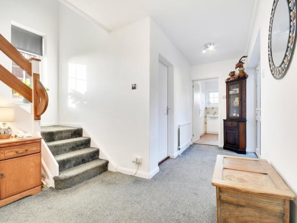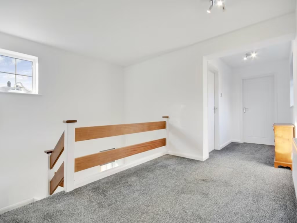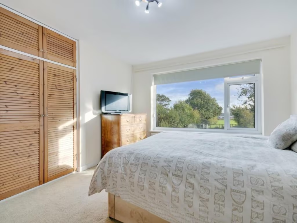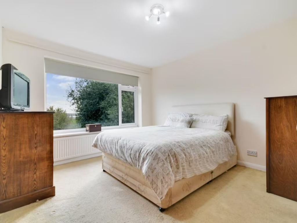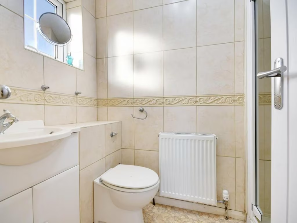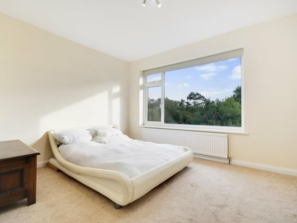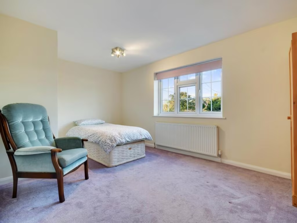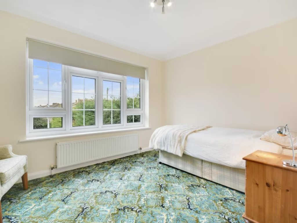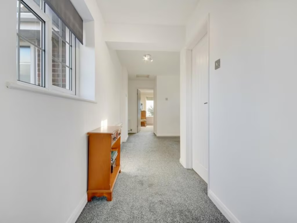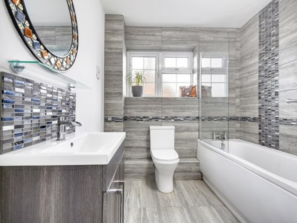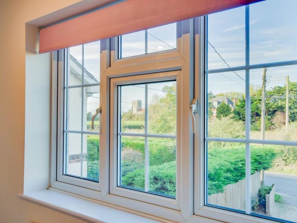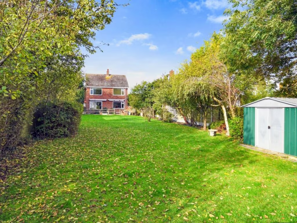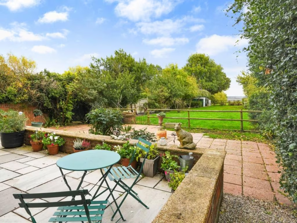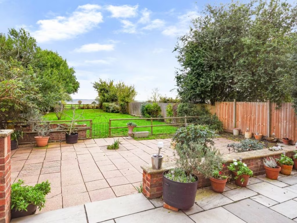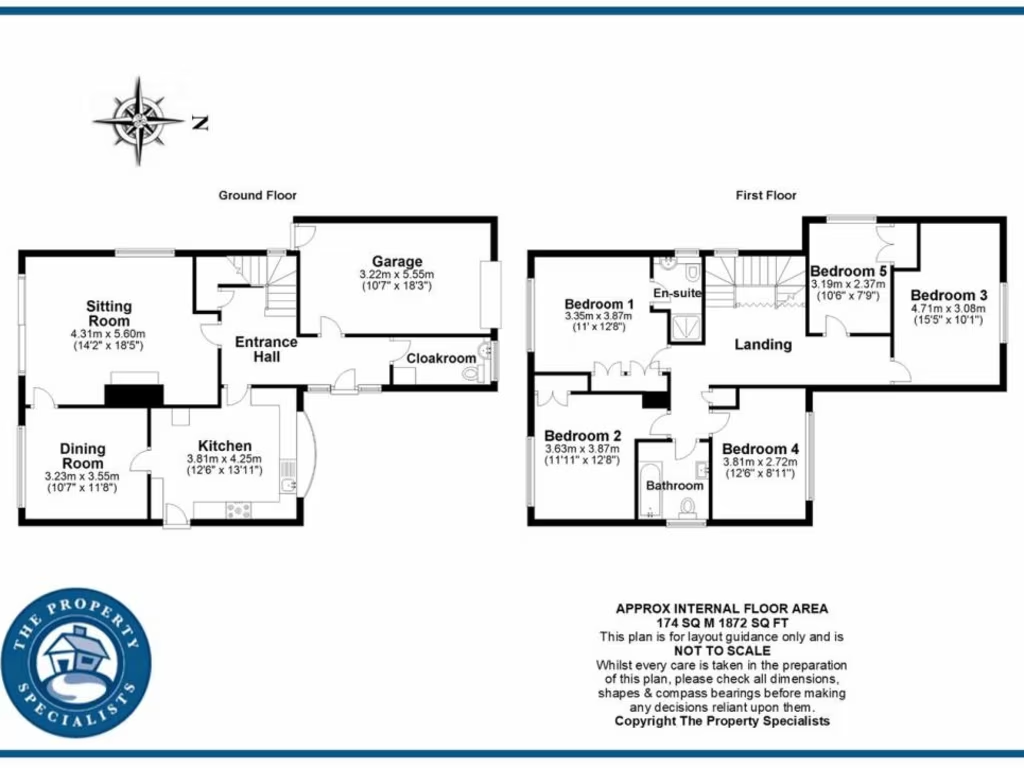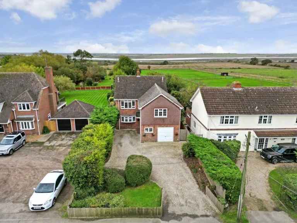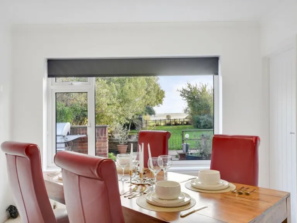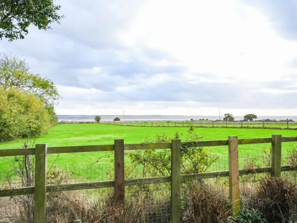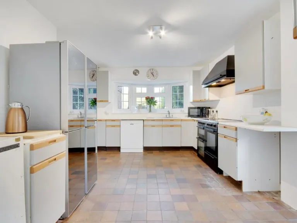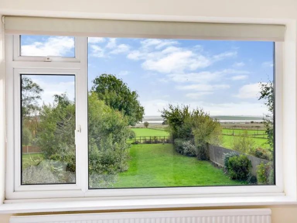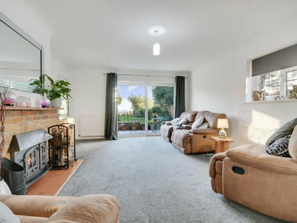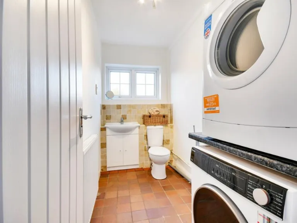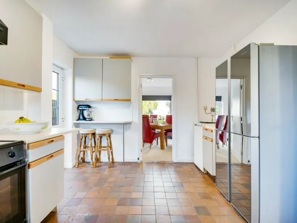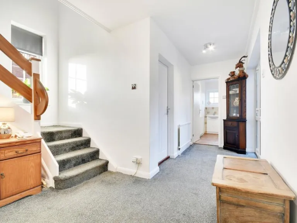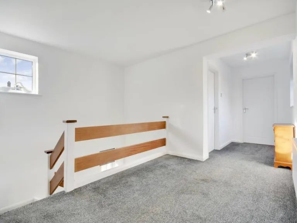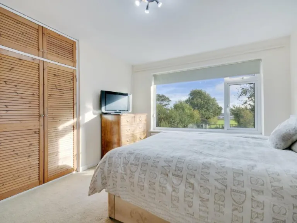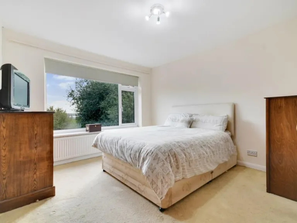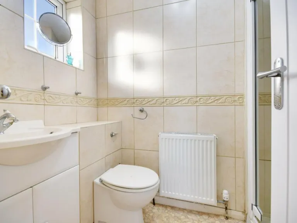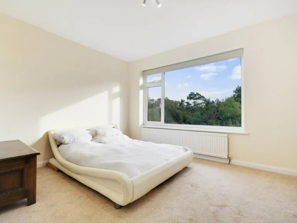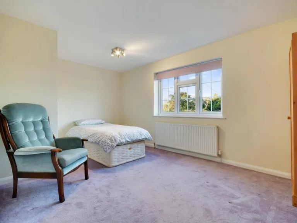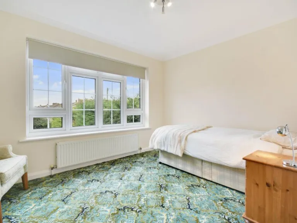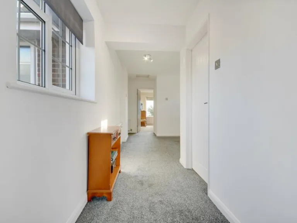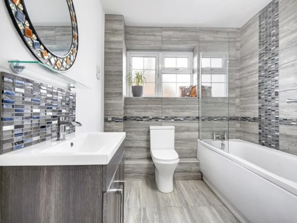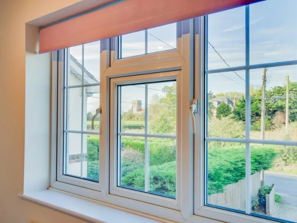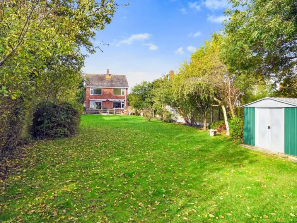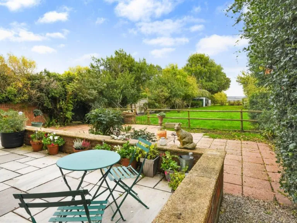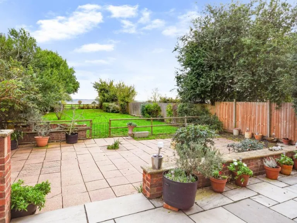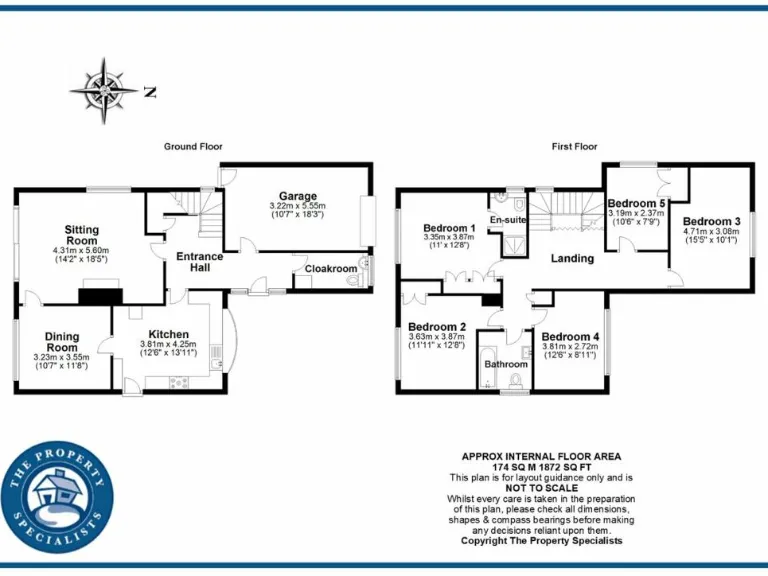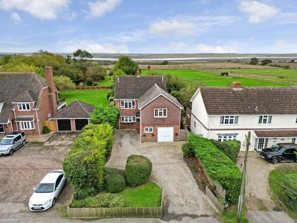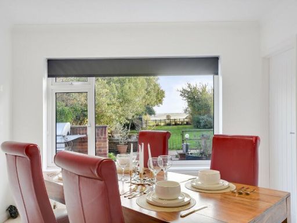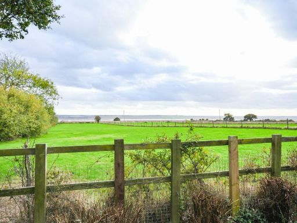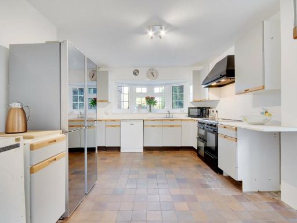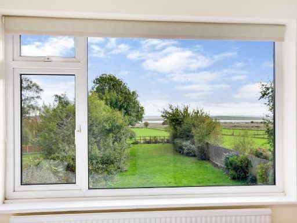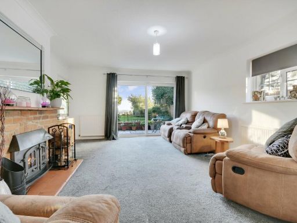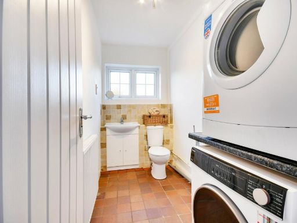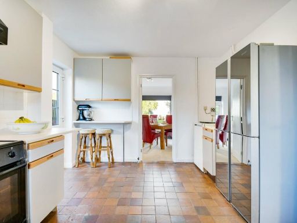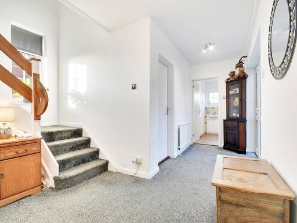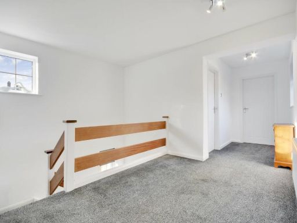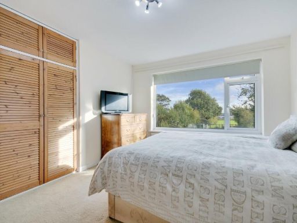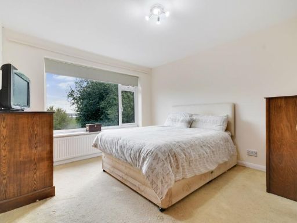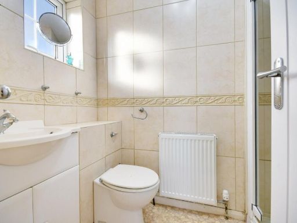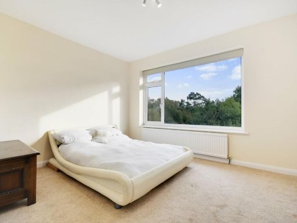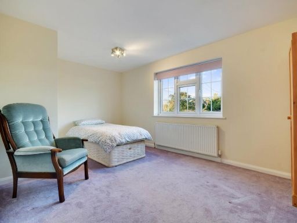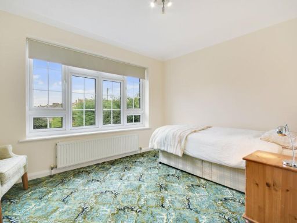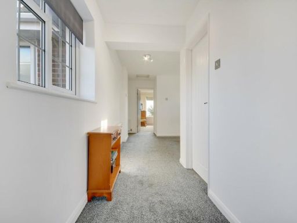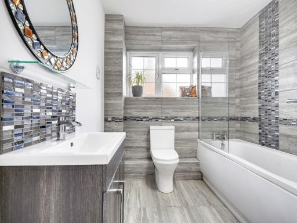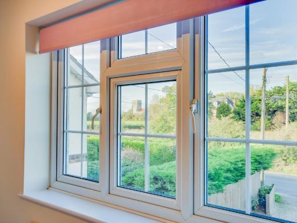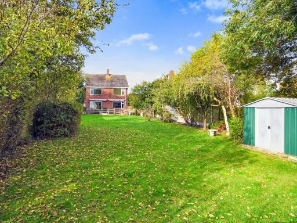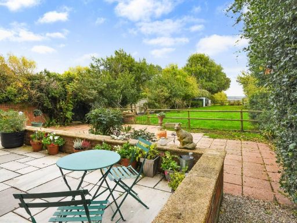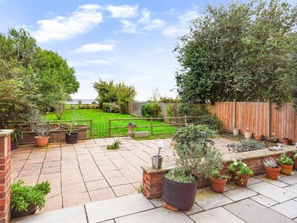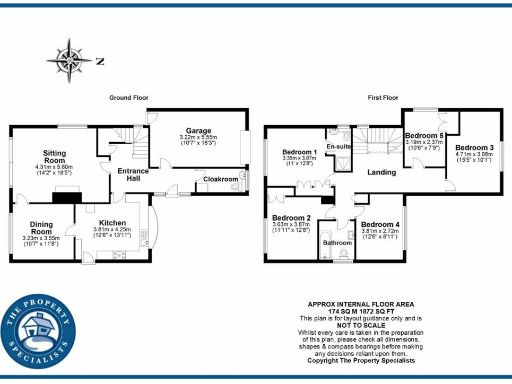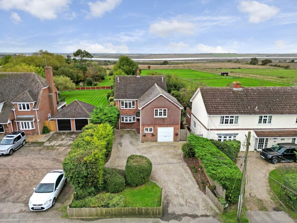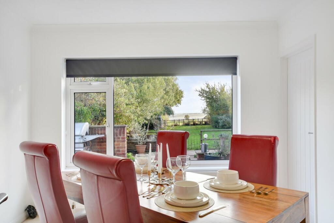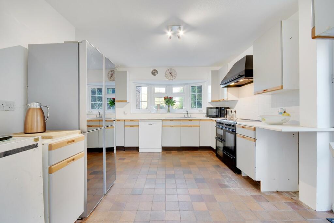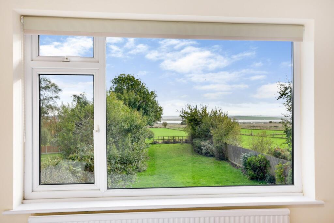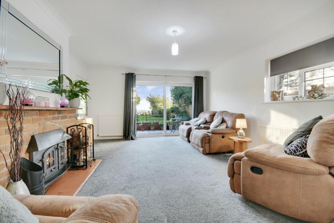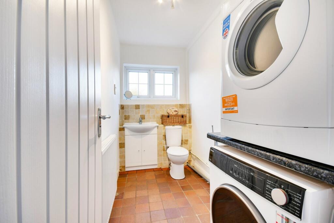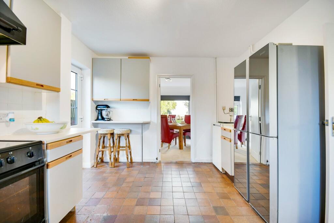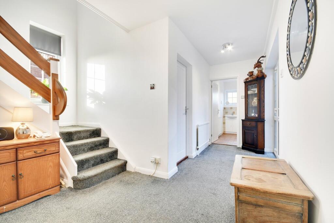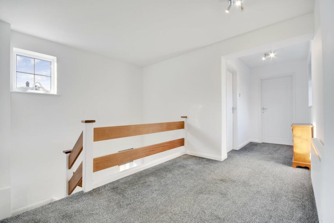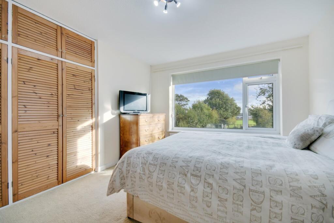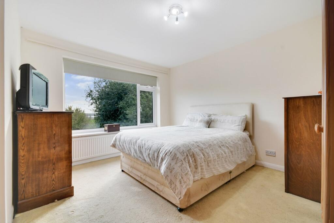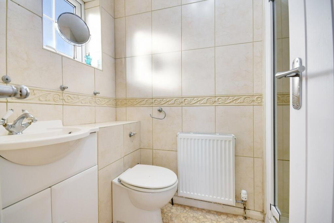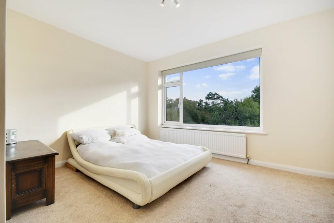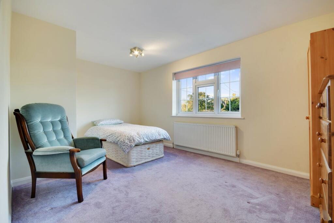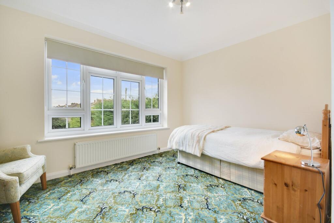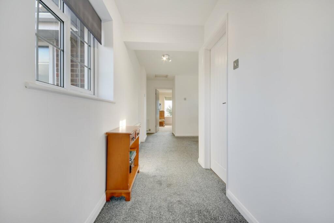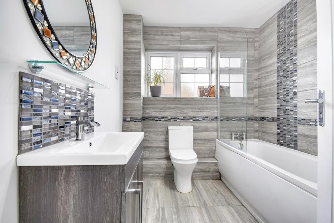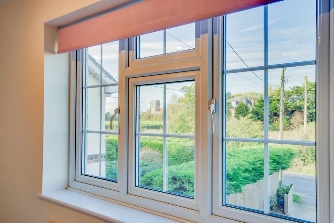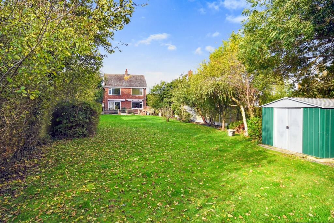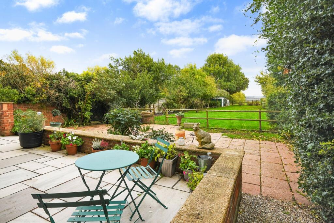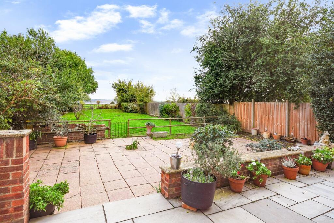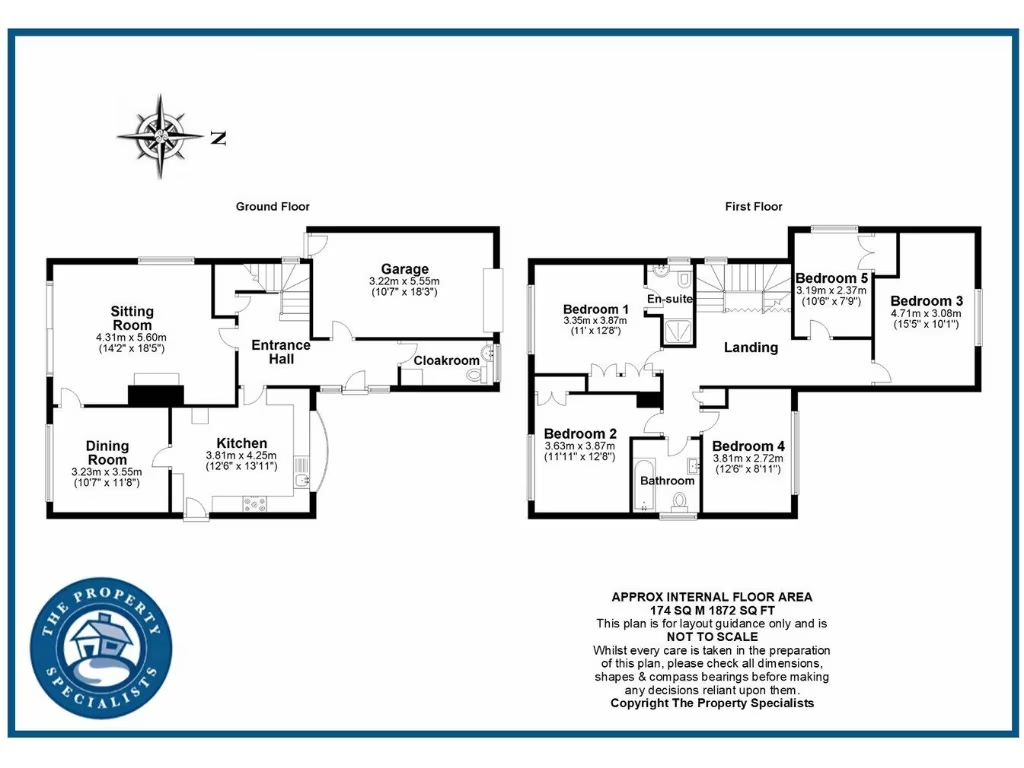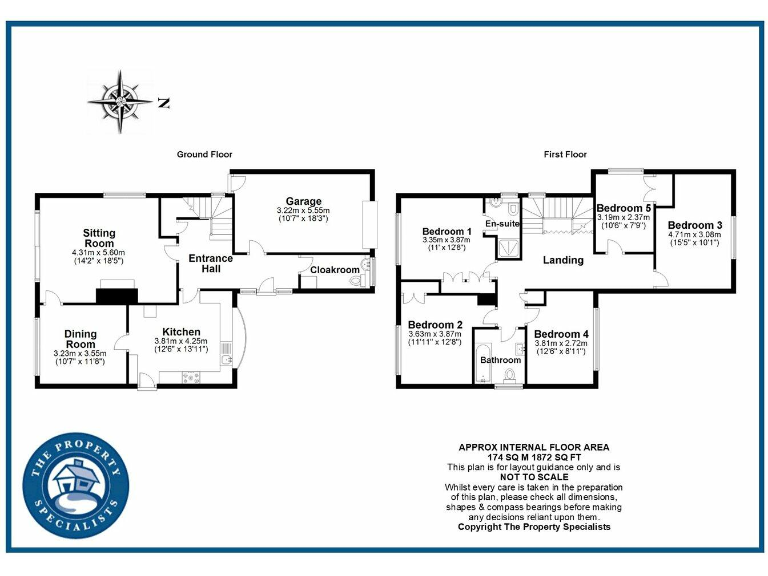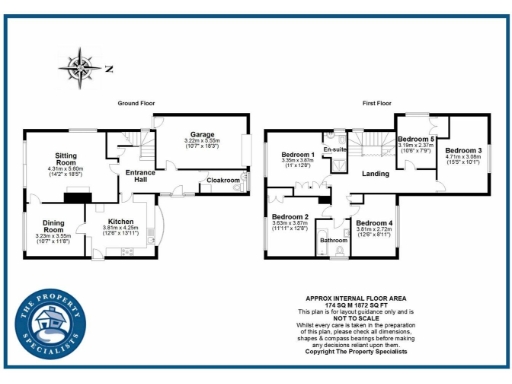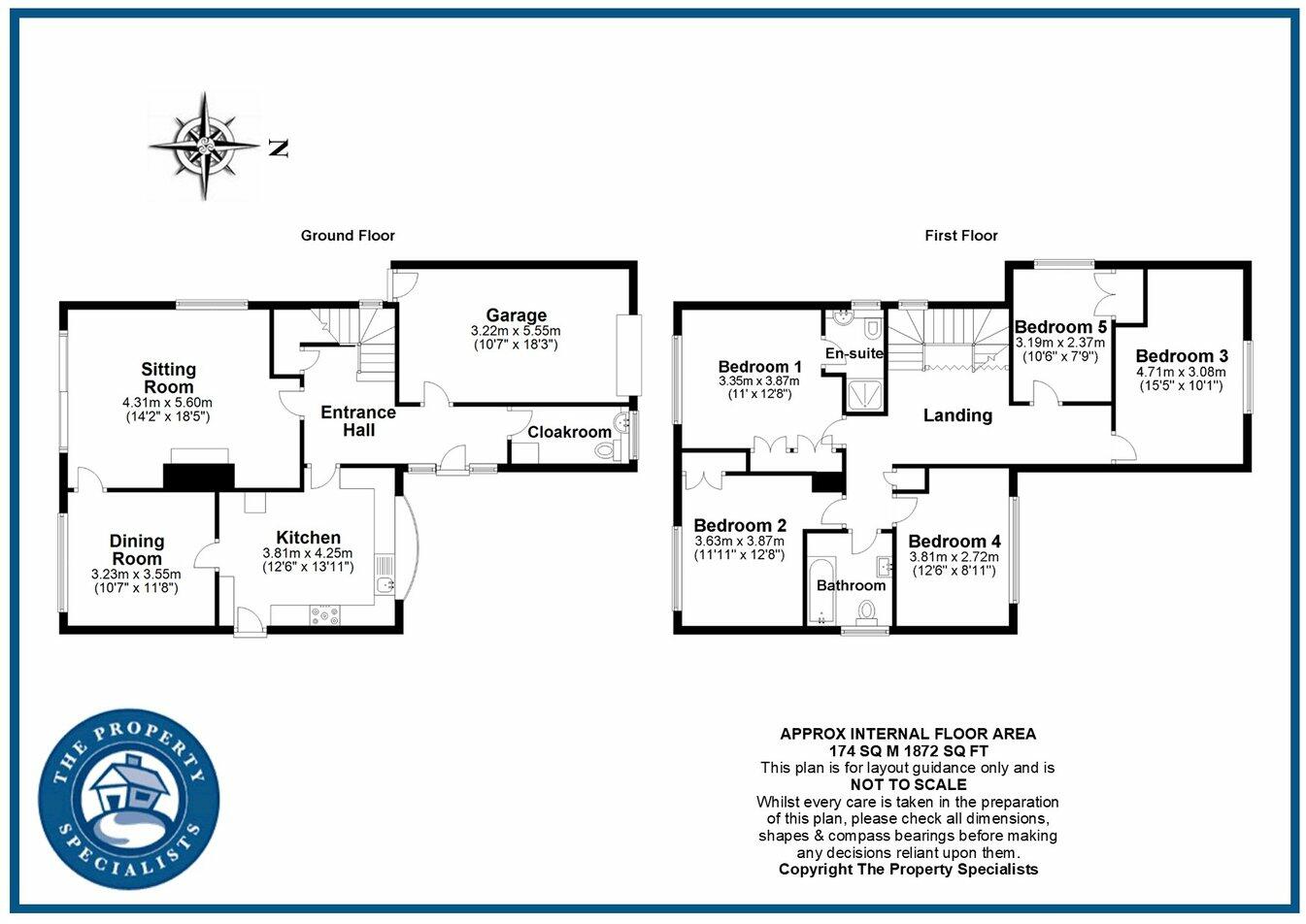Summary - FOLLY LODGE FAMBRIDGE ROAD ALTHORNE CHELMSFORD CM3 6BZ
5 bed 2 bath Detached
Five double bedrooms on a large plot with river views and strong extension potential.
Five double bedrooms across two storeys
Quarter-acre plot with river/estuary views
Rear garden approx. 47m x 13m (large outdoor space)
Large single garage (5.55m x 3.22m) and ample driveway parking
Recently refitted family bathroom; en-suite to master
Potential to open kitchen/dining for open-plan living
Garage and rear could be converted/extended (work required)
Traditional property offering scope rather than full modernisation
Set on a generous quarter-acre plot overlooking the River Crouch, Folly Lodge is a spacious five-double-bedroom detached family home in rural Althorne. The house offers flexible living across two floors, with a large living room, separate dining room and a well-proportioned kitchen; several rooms have good natural light and garden views. The rear garden runs approximately 47m x 13m, providing extensive outdoor space for children, pets and gardening.
Practical advantages include a large single garage (5.55m x 3.22m) and ample driveway parking, plus a recently refitted family bathroom and an en-suite to the principal bedroom. There is clear potential to create a more open-plan ground floor by opening up the wall between kitchen and dining room, or by converting the garage and/or extending the rear to form a substantial kitchen-family room — suitable for growing families wanting more modern, connected living space.
Buyers should note this is a mature, traditional property that offers scope rather than turnkey modern finishes throughout; planned conversion or extension work will be required to realise some of the described potential. The house sits in a quiet village setting with very low crime and fast broadband, making it well-suited to countryside family life with good links to nearby towns and marina walks along the estuary.
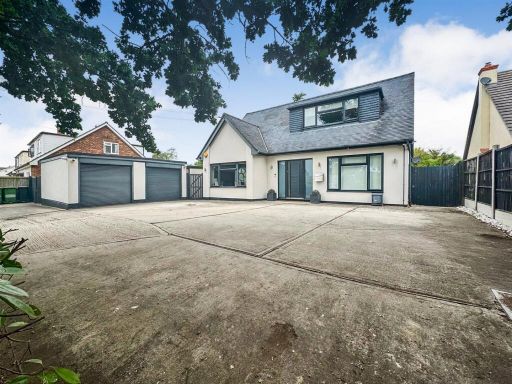 3 bedroom house for sale in Burnham Road, Althorne, CM3 — £650,000 • 3 bed • 1 bath • 9816 ft²
3 bedroom house for sale in Burnham Road, Althorne, CM3 — £650,000 • 3 bed • 1 bath • 9816 ft²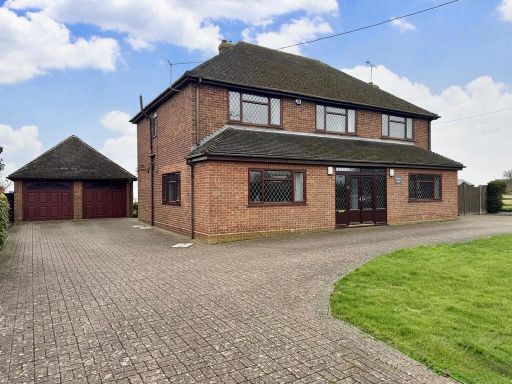 4 bedroom detached house for sale in Fambridge Road, Althorne, CM3 — £995,000 • 4 bed • 2 bath • 2150 ft²
4 bedroom detached house for sale in Fambridge Road, Althorne, CM3 — £995,000 • 4 bed • 2 bath • 2150 ft²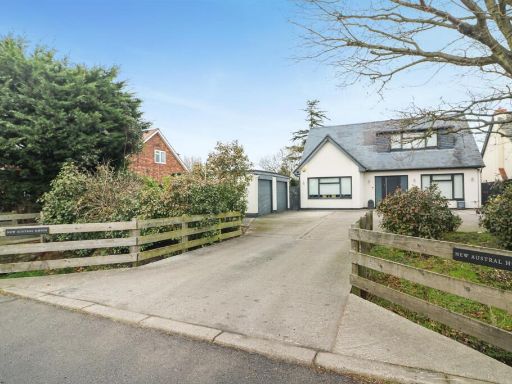 4 bedroom detached house for sale in Burnham Road, Althorne, CM3 — £650,000 • 4 bed • 2 bath • 1389 ft²
4 bedroom detached house for sale in Burnham Road, Althorne, CM3 — £650,000 • 4 bed • 2 bath • 1389 ft²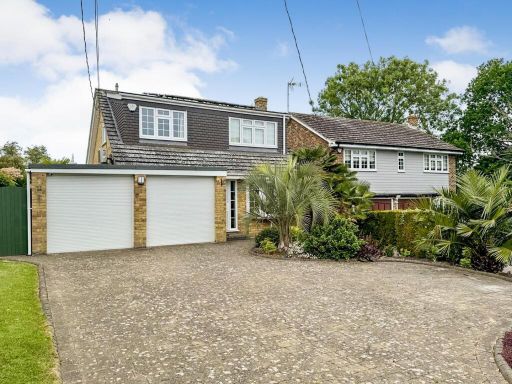 4 bedroom detached house for sale in Summerhill, Althorne, CM3 — £450,000 • 4 bed • 1 bath • 2040 ft²
4 bedroom detached house for sale in Summerhill, Althorne, CM3 — £450,000 • 4 bed • 1 bath • 2040 ft² 2 bedroom bungalow for sale in Bridgemarsh Lane, Althorne, Chelmsford, CM3 — £250,000 • 2 bed • 2 bath • 668 ft²
2 bedroom bungalow for sale in Bridgemarsh Lane, Althorne, Chelmsford, CM3 — £250,000 • 2 bed • 2 bath • 668 ft²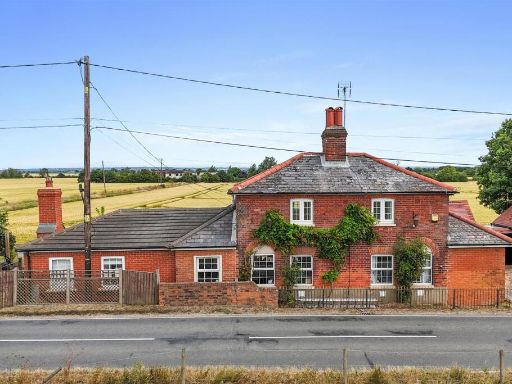 4 bedroom detached house for sale in Green Lane, Althorne, CM3 — £550,000 • 4 bed • 2 bath • 1411 ft²
4 bedroom detached house for sale in Green Lane, Althorne, CM3 — £550,000 • 4 bed • 2 bath • 1411 ft²