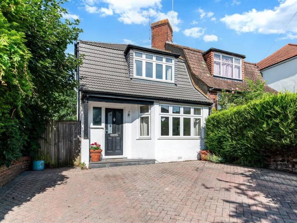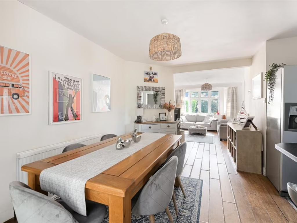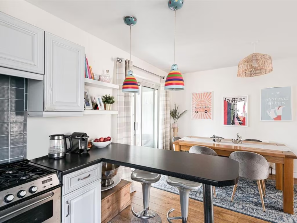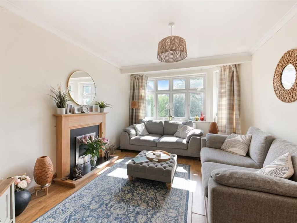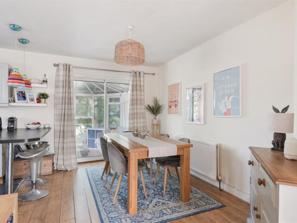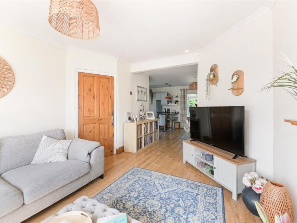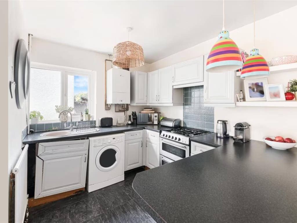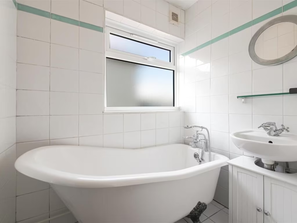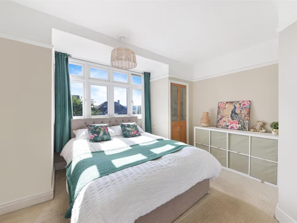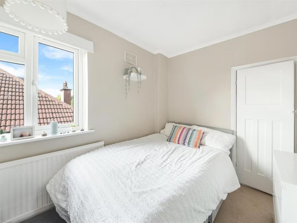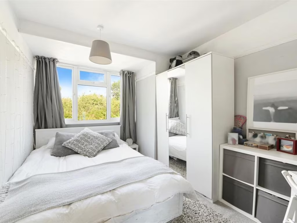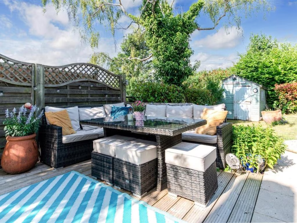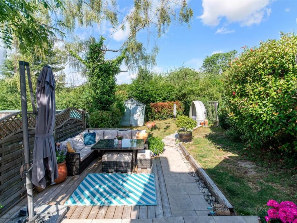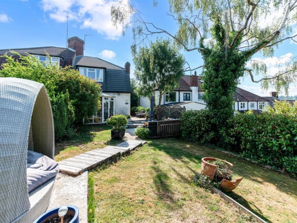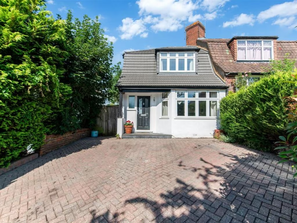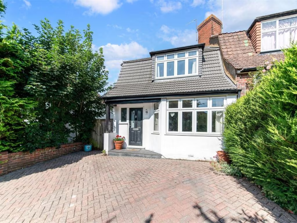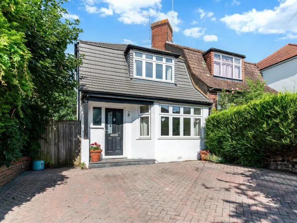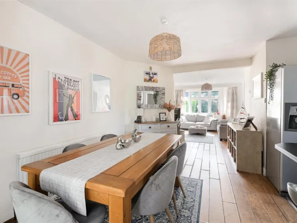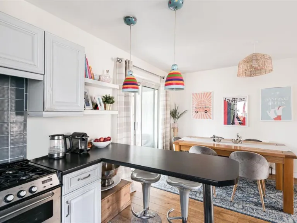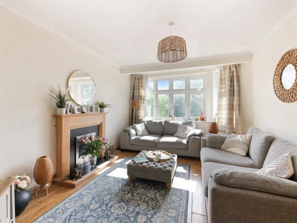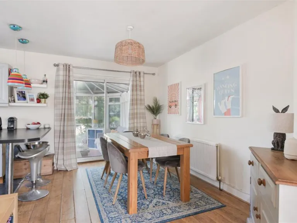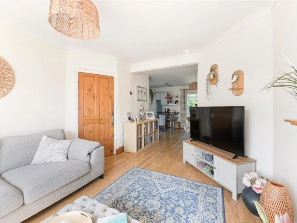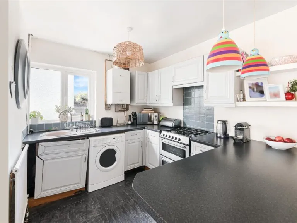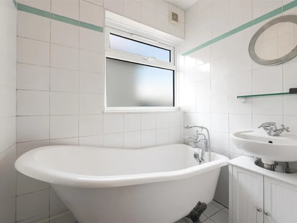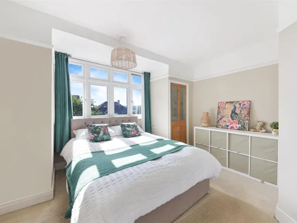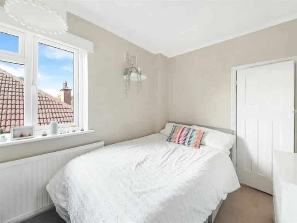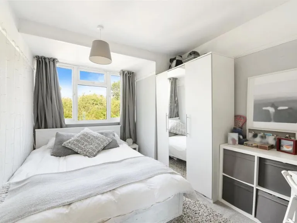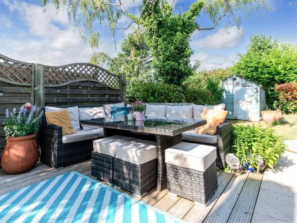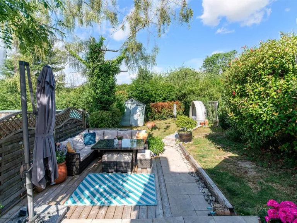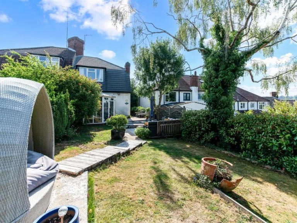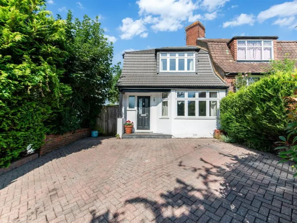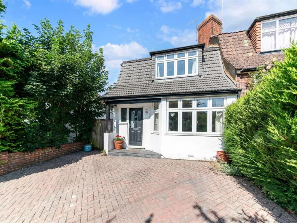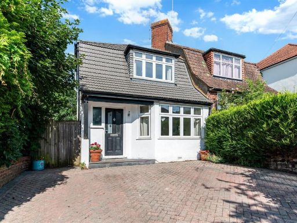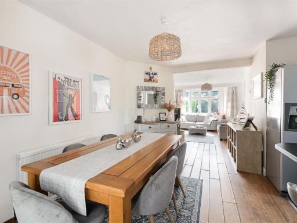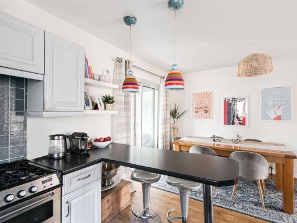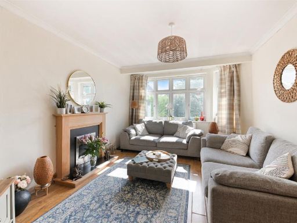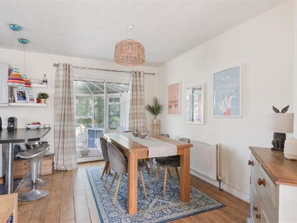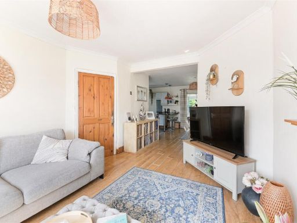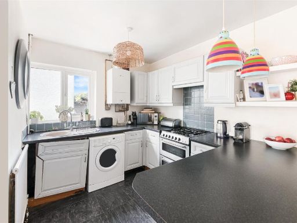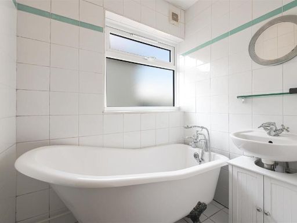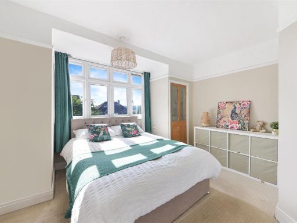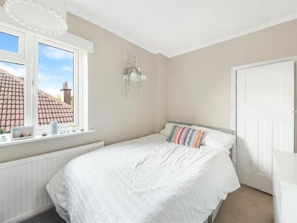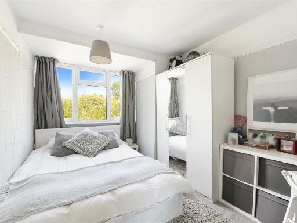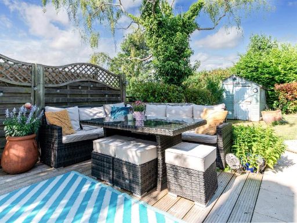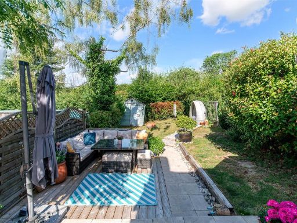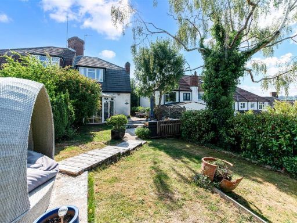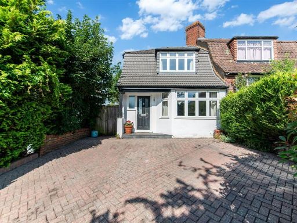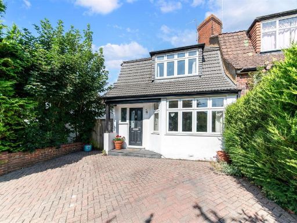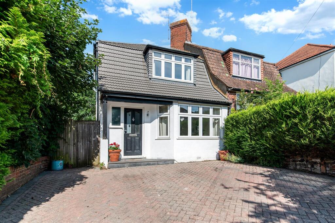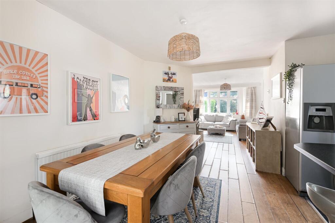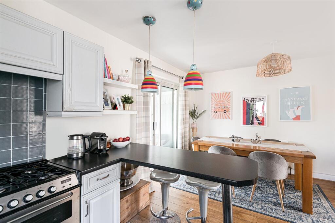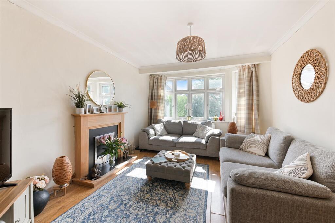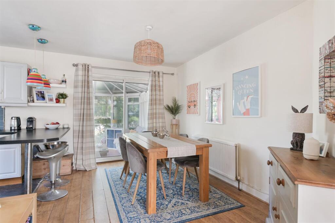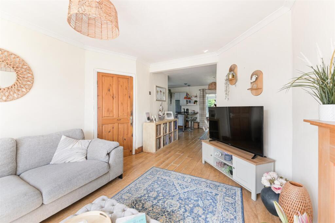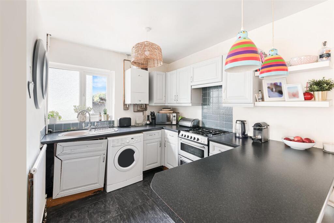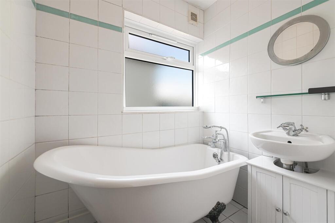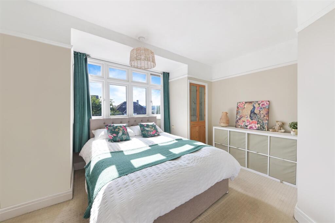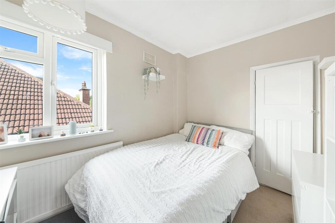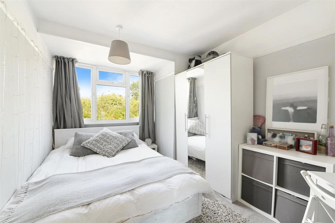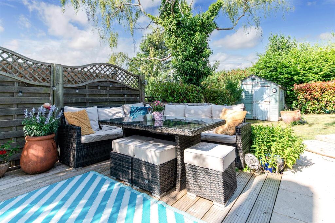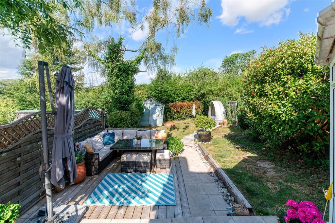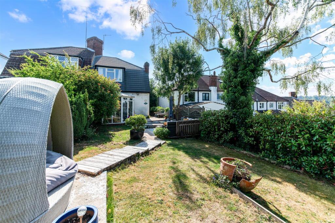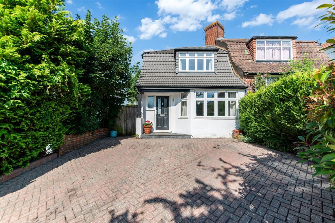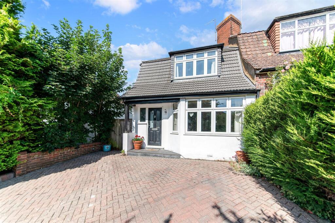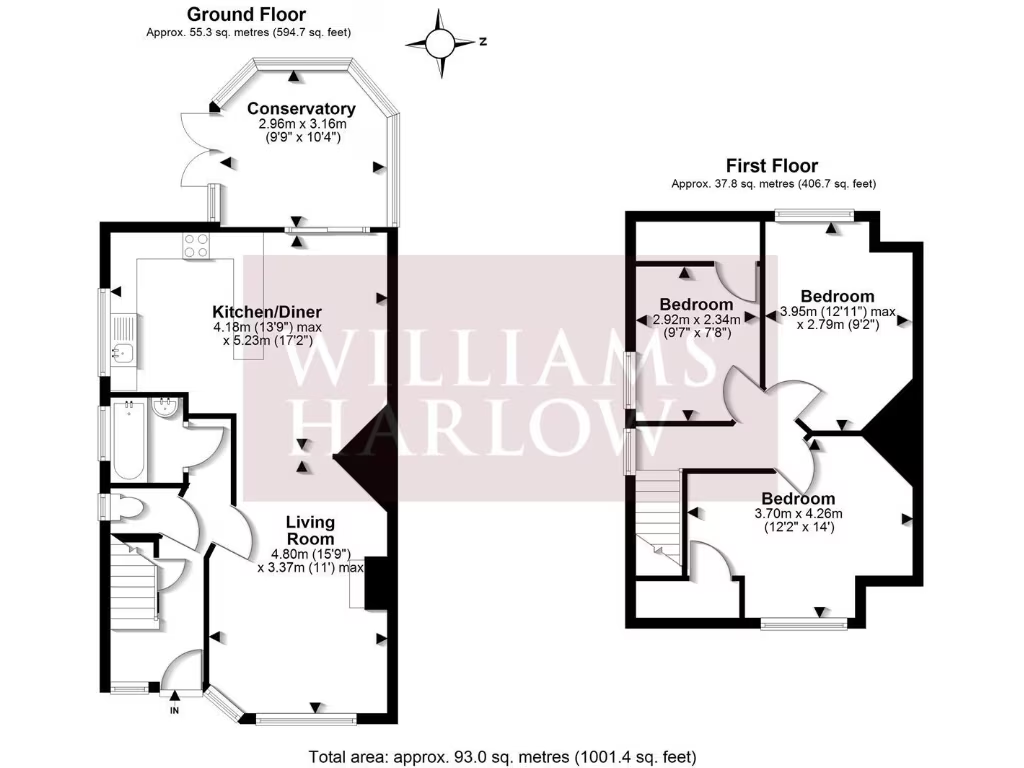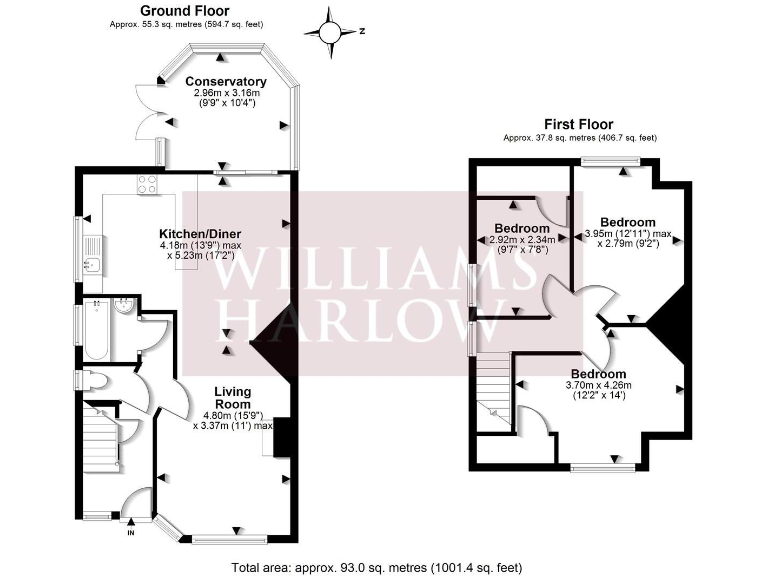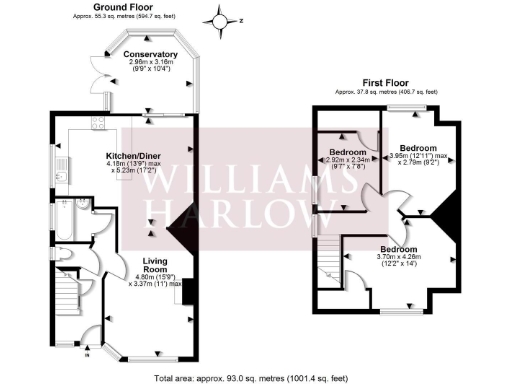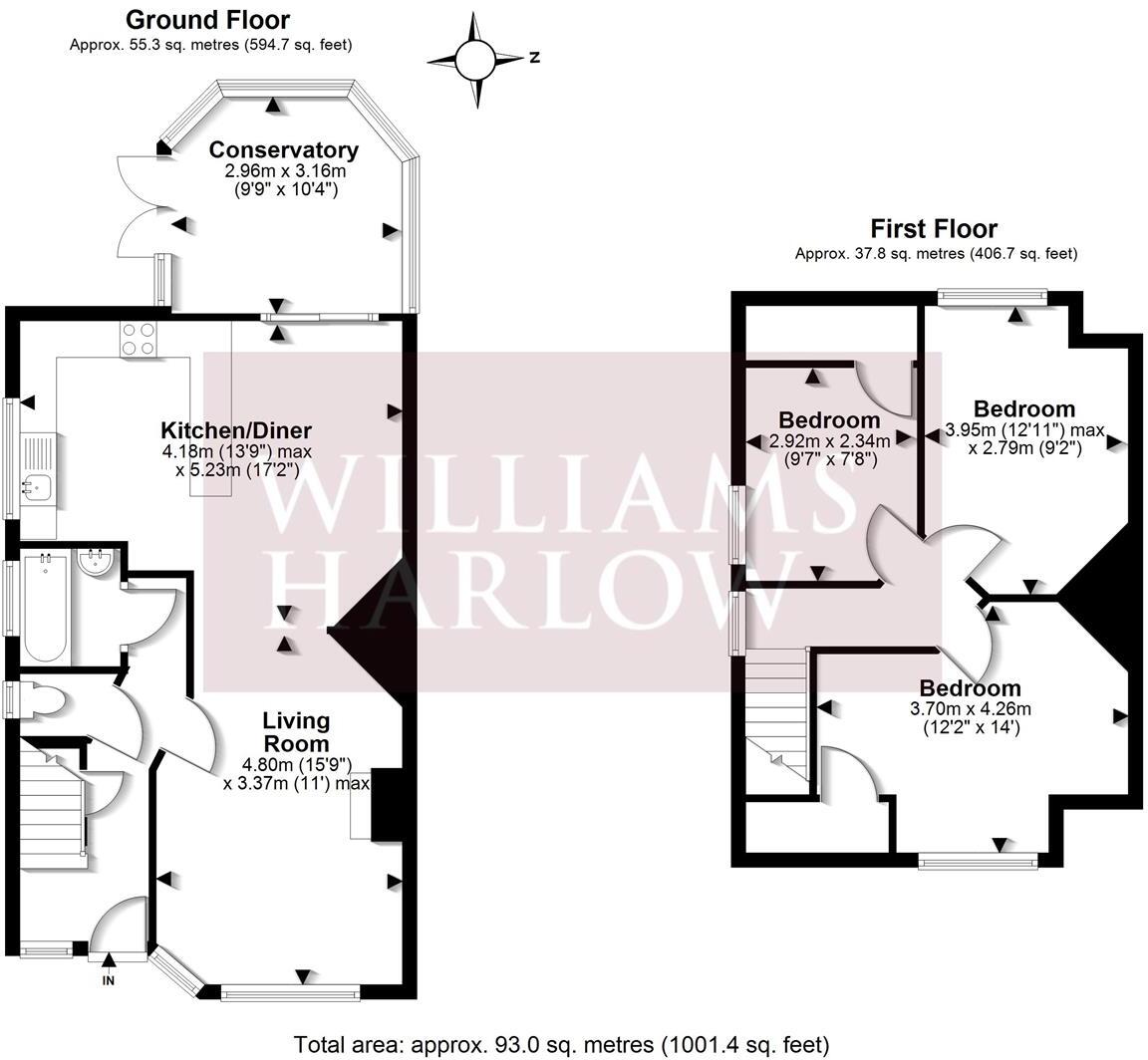Summary - 180, Chipstead Way SM7 3JU
3 bed 1 bath Semi-Detached
Open-plan living, kitchen/diner and conservatory overlooking garden
A comfortable three-bedroom semi-detached home on Chipstead Way, offering a family-friendly layout and scope to personalise. The open-plan ground floor flows from living room to a bright kitchen/dining area and conservatory, creating flexible space for everyday family life and entertaining. A west-facing rear garden of around 60 feet provides generous outdoor space, decking and elevated views.
The property sits in a very popular, affluent suburb with excellent local schools, parks and reliable transport links into London—appealing to growing families who value community and convenience. Off-street parking for two vehicles and a decent plot add practical benefits in this sought-after area.
Practical points to note: the house dates from the 1930–1949 period and has solid brick walls which are assumed to lack modern cavity insulation. Double glazing is present but the installation date is unknown; the main heating is a mains-gas boiler with radiators. There is one family bathroom, so buyers wanting more bathing facilities would need to reconfigure or extend.
Overall, this freehold home is well maintained but offers clear potential to modernise and upgrade energy performance and bathrooms to the purchaser’s taste. It’s a reliable family property in a quiet, low-crime neighbourhood with strong local amenities and schools.
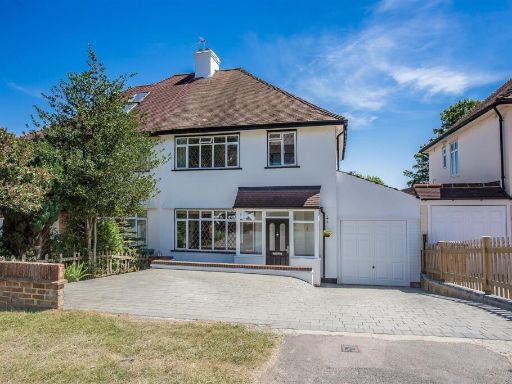 4 bedroom semi-detached house for sale in Chipstead Way, Banstead, SM7 — £725,000 • 4 bed • 1 bath • 1759 ft²
4 bedroom semi-detached house for sale in Chipstead Way, Banstead, SM7 — £725,000 • 4 bed • 1 bath • 1759 ft²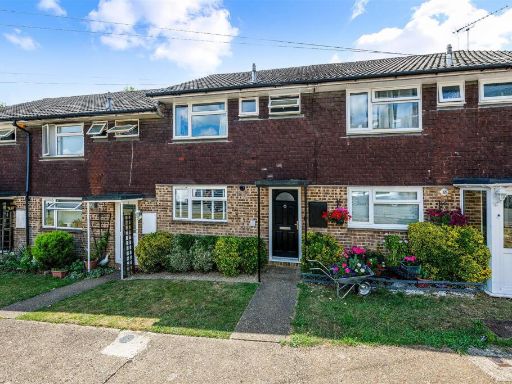 3 bedroom terraced house for sale in Lakers Rise, Banstead, SM7 — £475,000 • 3 bed • 1 bath • 826 ft²
3 bedroom terraced house for sale in Lakers Rise, Banstead, SM7 — £475,000 • 3 bed • 1 bath • 826 ft²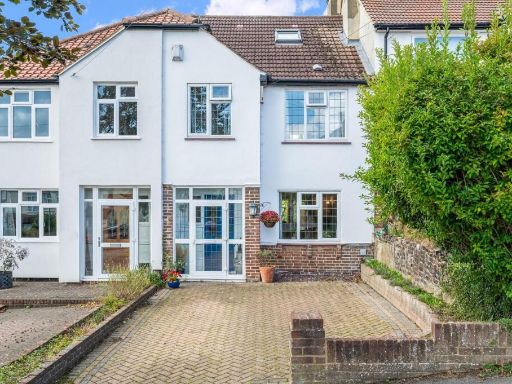 3 bedroom house for sale in Chipstead Way, Banstead, SM7 — £575,000 • 3 bed • 1 bath • 1431 ft²
3 bedroom house for sale in Chipstead Way, Banstead, SM7 — £575,000 • 3 bed • 1 bath • 1431 ft²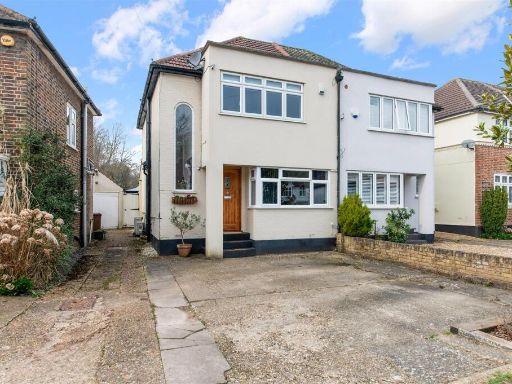 3 bedroom semi-detached house for sale in Chipstead Way, Banstead, SM7 — £585,000 • 3 bed • 1 bath • 1088 ft²
3 bedroom semi-detached house for sale in Chipstead Way, Banstead, SM7 — £585,000 • 3 bed • 1 bath • 1088 ft²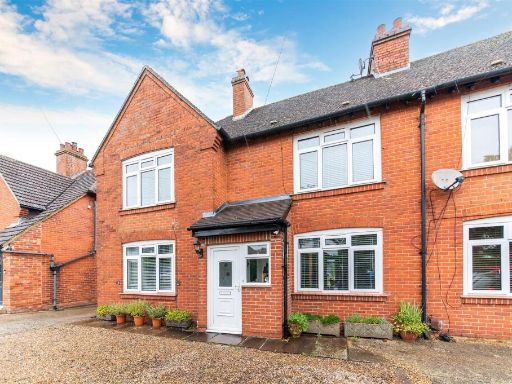 4 bedroom semi-detached house for sale in Kingscroft Road, Banstead, SM7 — £650,000 • 4 bed • 1 bath • 1491 ft²
4 bedroom semi-detached house for sale in Kingscroft Road, Banstead, SM7 — £650,000 • 4 bed • 1 bath • 1491 ft²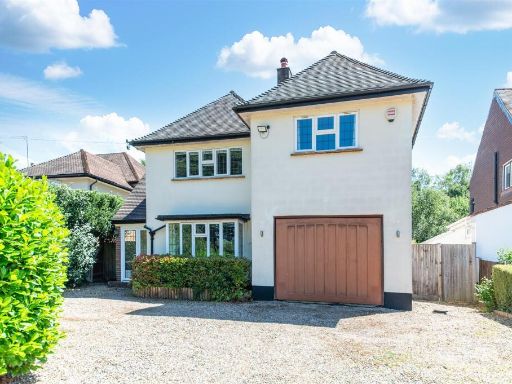 5 bedroom detached house for sale in Old Oak Avenue, Chipstead, Coulsdon, CR5 — £1,125,000 • 5 bed • 2 bath • 1760 ft²
5 bedroom detached house for sale in Old Oak Avenue, Chipstead, Coulsdon, CR5 — £1,125,000 • 5 bed • 2 bath • 1760 ft²