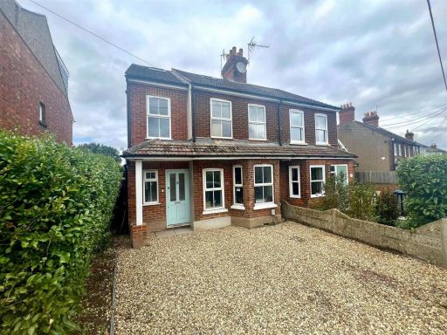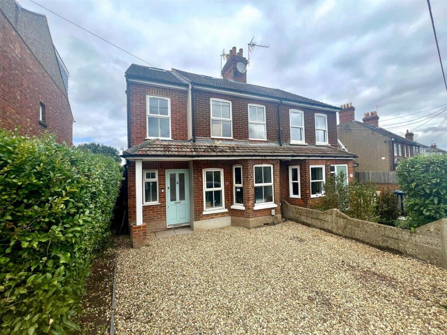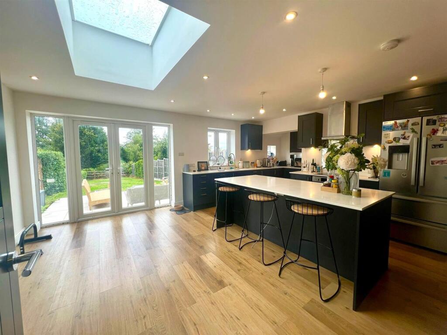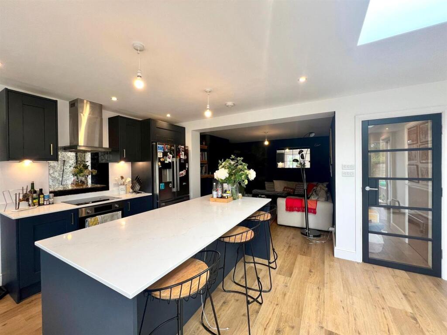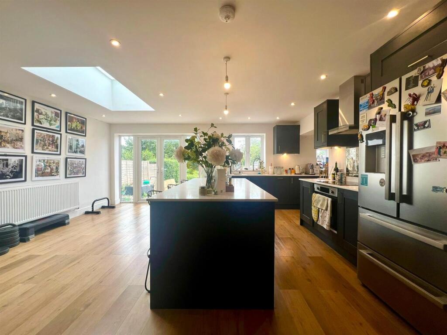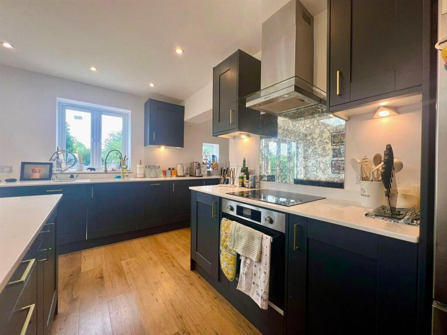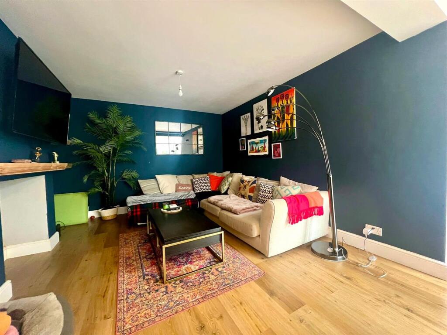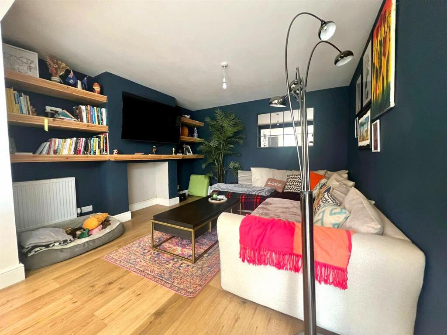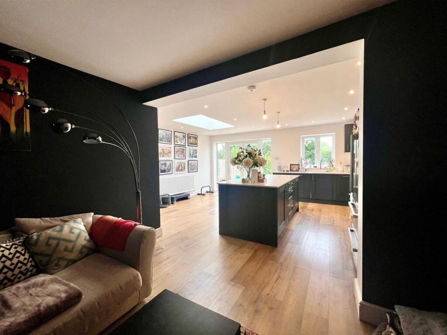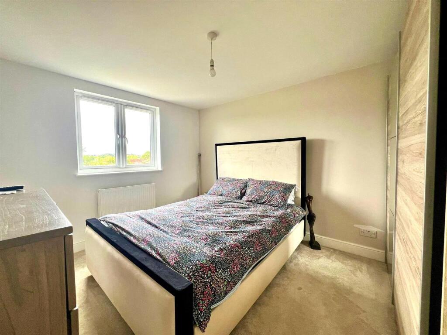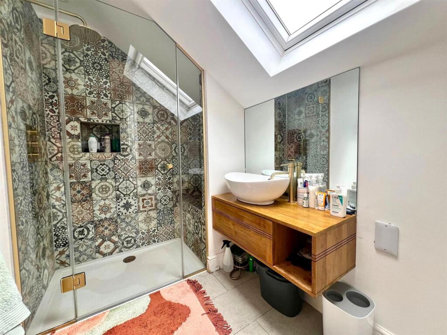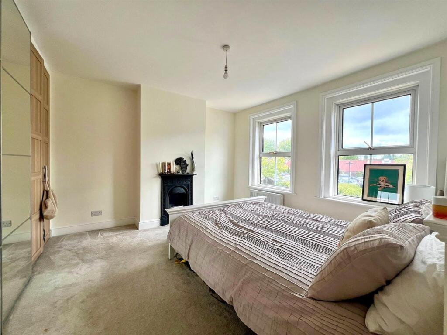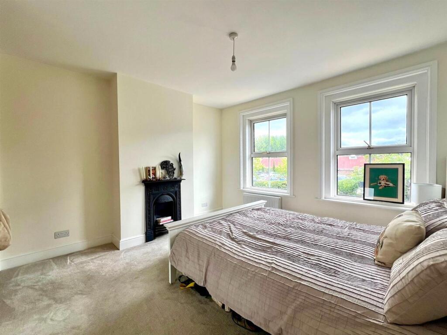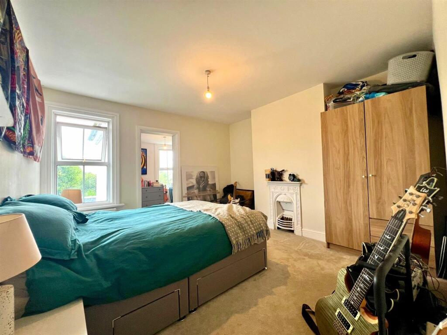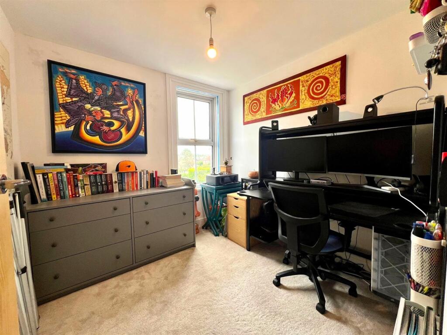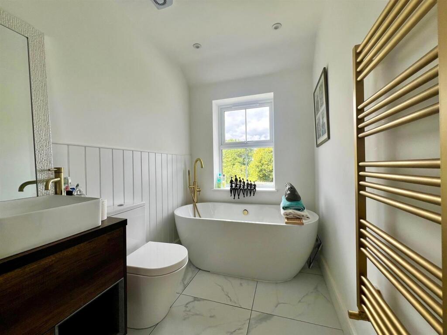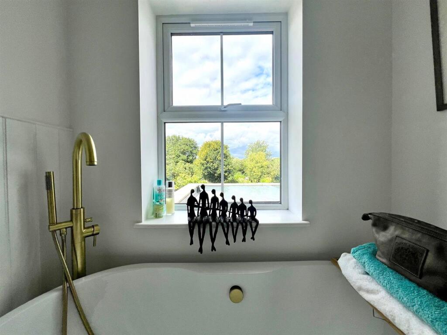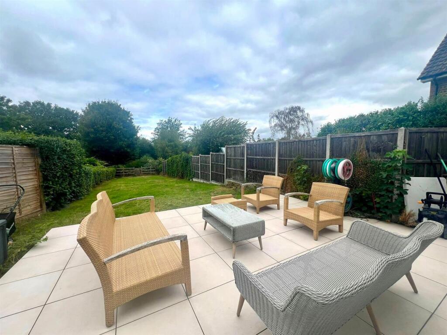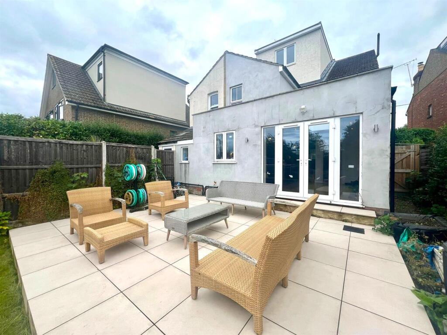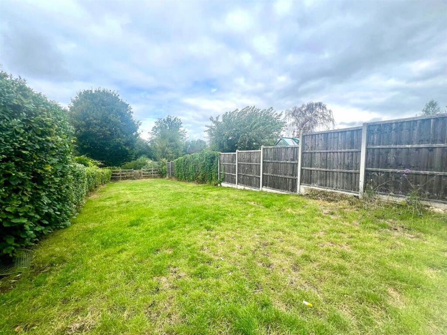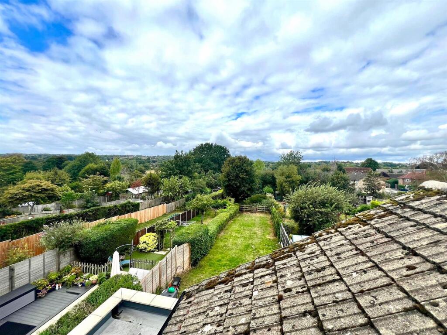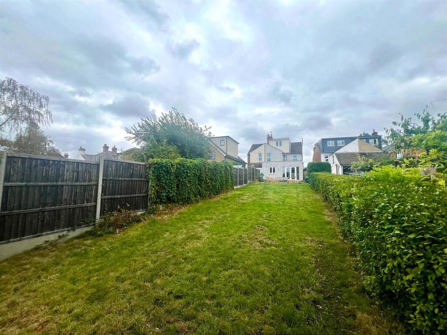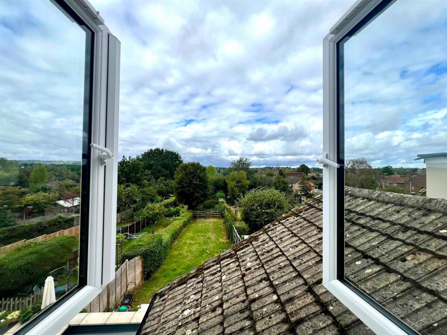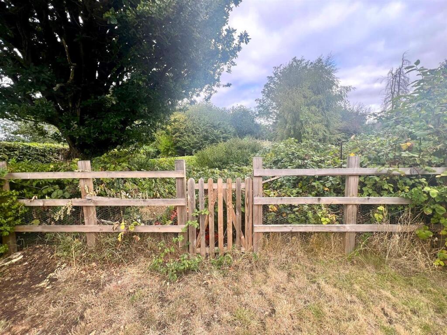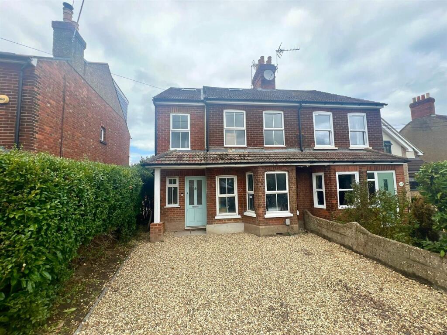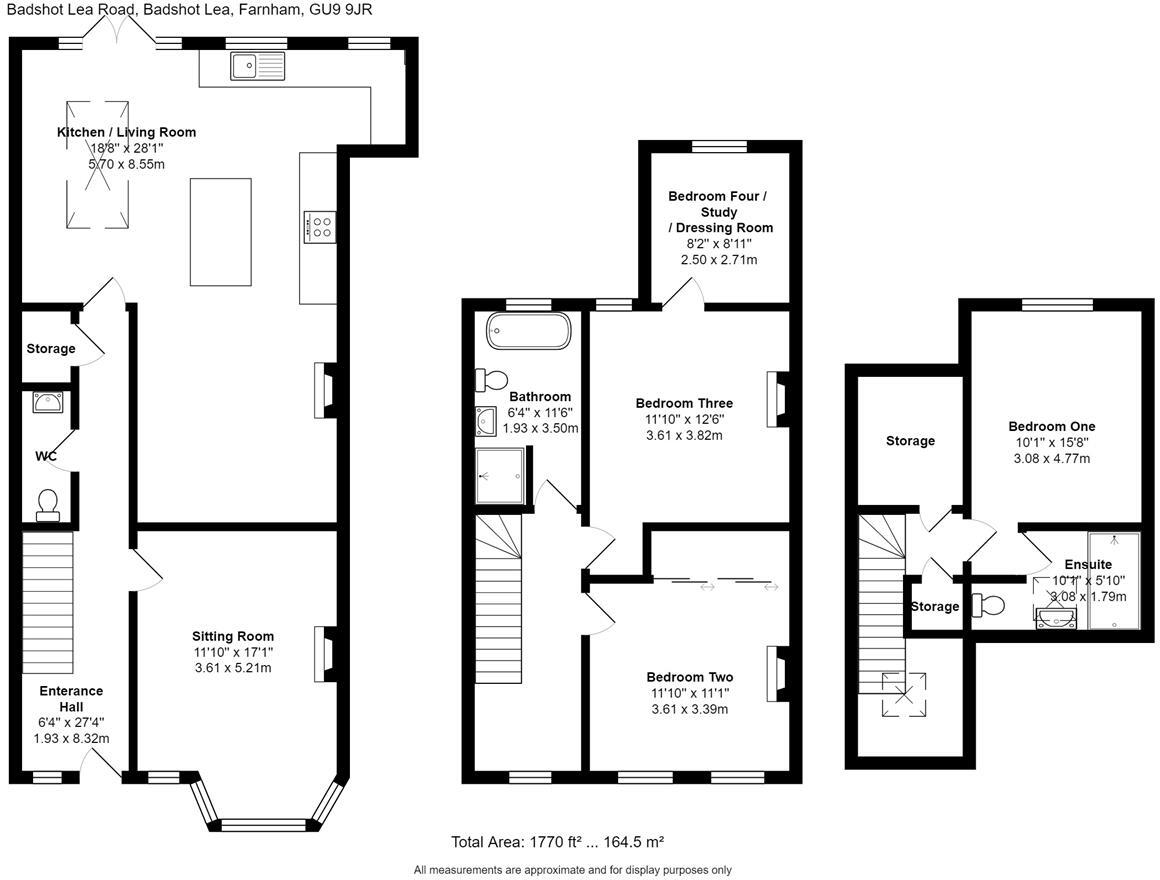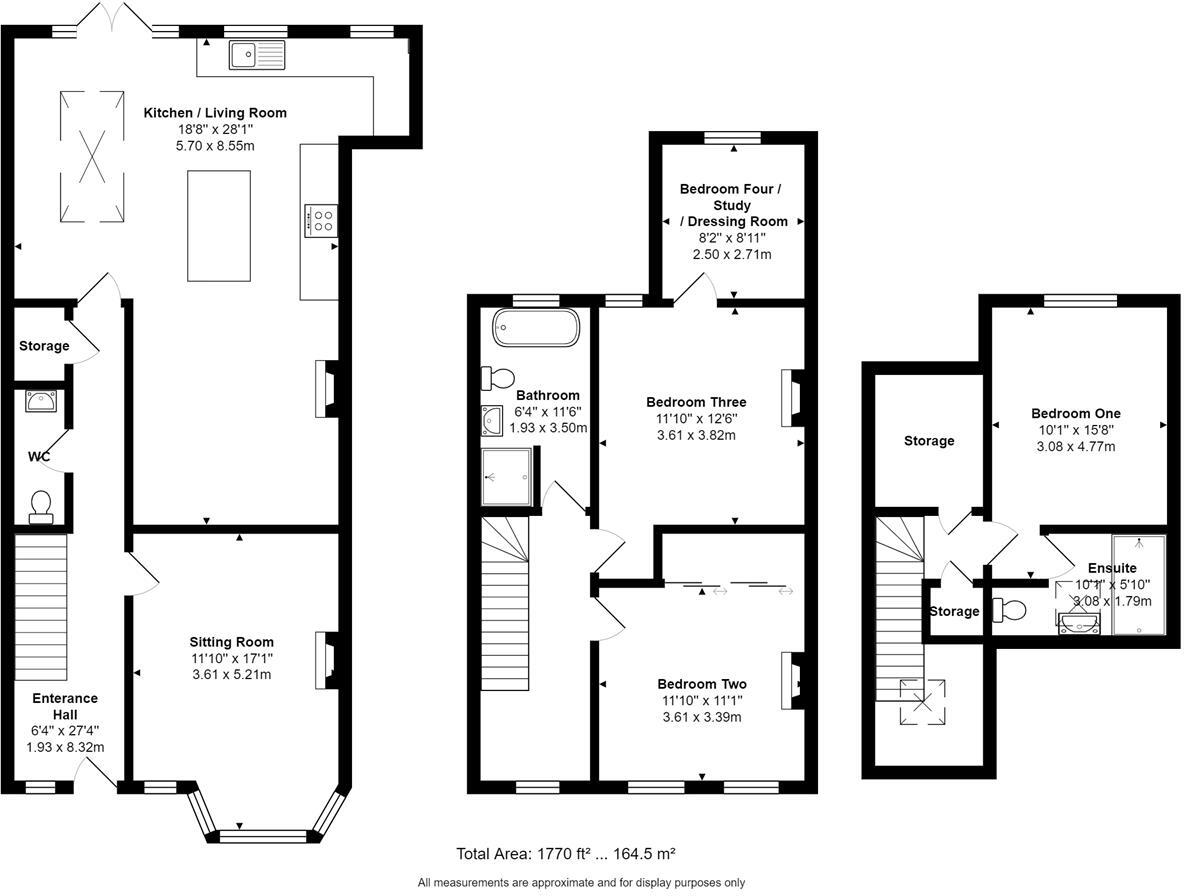Fully renovated within last four years, ready to move into
Open-plan kitchen/living with central island and French doors
Landscaped rear garden approx. 160ft — substantial outdoor space
Principal bedroom with contemporary en-suite bathroom
Driveway parking for two vehicles, freehold tenure
Solid brick (1900–1929) — consider solid-wall insulation options
Double glazing present but install date unknown; check warranties
Approx 1,770 sq ft; good local schools and transport links
This extended semi-detached home has been fully renovated within the last four years and offers family-friendly living across a versatile multi-storey layout. The heart of the house is a bright, open-plan kitchen/living area with a central island, integrated appliances and French doors that open directly onto the garden — ideal for everyday family life and entertaining.
Upstairs provides three double bedrooms plus a fourth room suitable as a study or dressing room, with the principal bedroom arranged as an en-suite suite. A separate front reception room gives quieter living space. The property totals approximately 1,770 sq ft and sits on a notably large plot with a landscaped rear garden extending to about 160ft.
Practical benefits include off-street parking for two vehicles, gas central heating via boiler and radiators, double glazing (install date not confirmed) and freehold tenure. The house sits in a peaceful village location near Farnham with excellent local schools and good transport links — a strong choice for growing families.
A few points to check: the house is a solid-brick, early 20th-century build so owners should consider solid-wall insulation options and routine maintenance typical of older properties. Double-glazing install date is unknown and recent renovations may not cover longer-term items, so buyers should confirm guarantees and undertake a full survey where needed.


















































