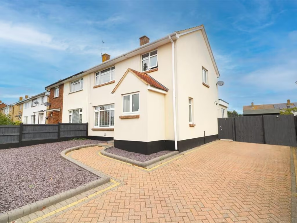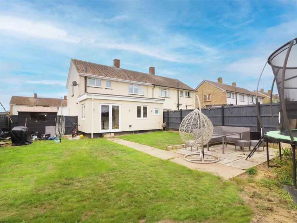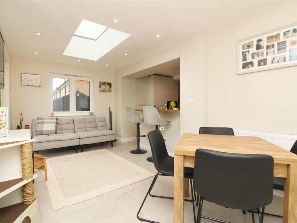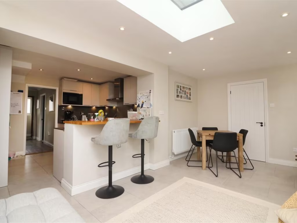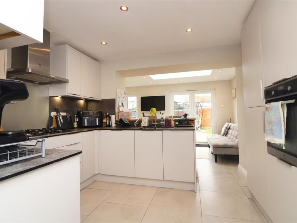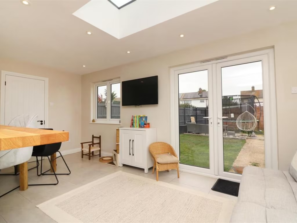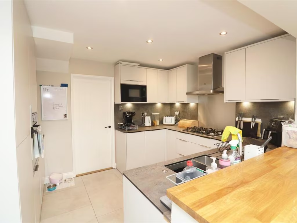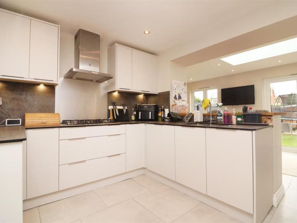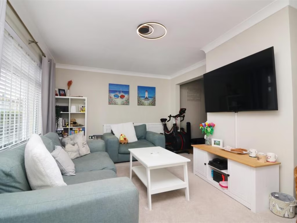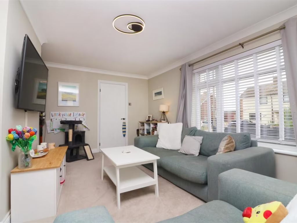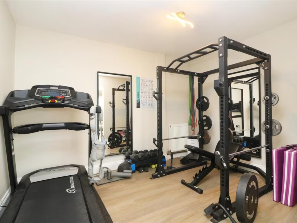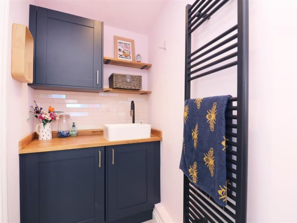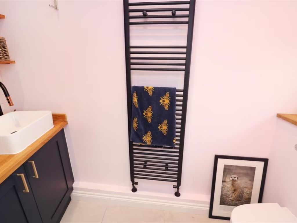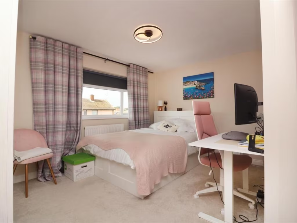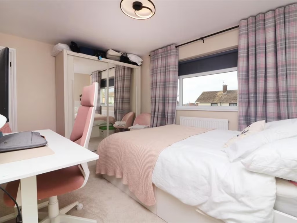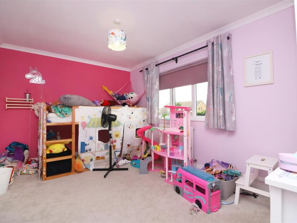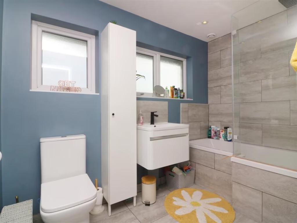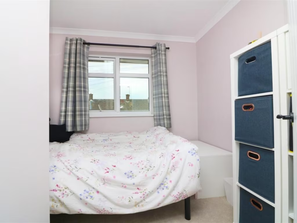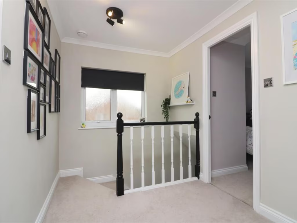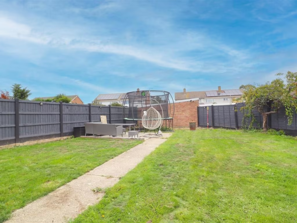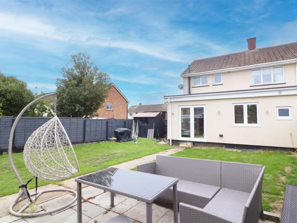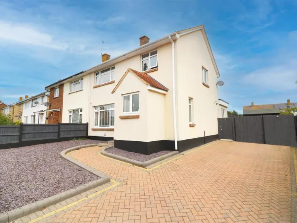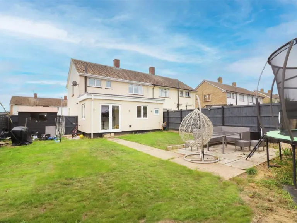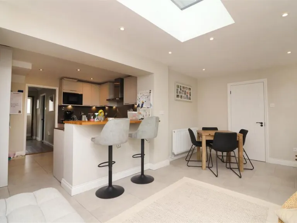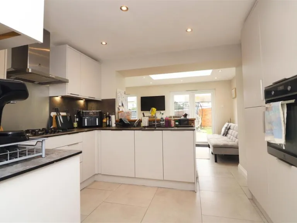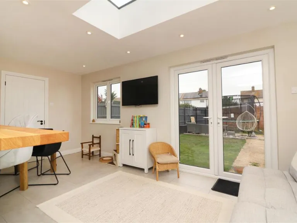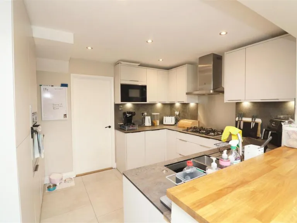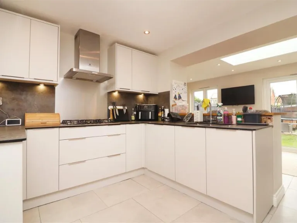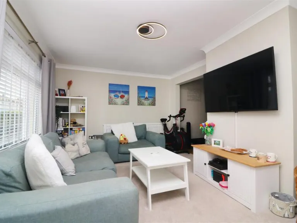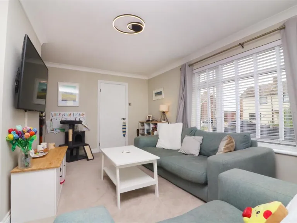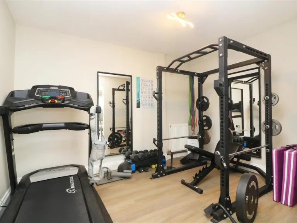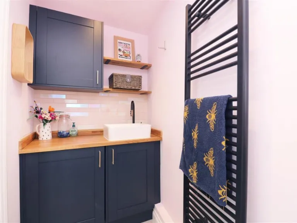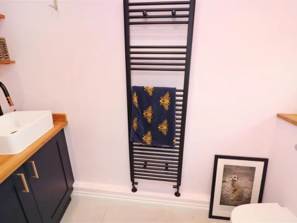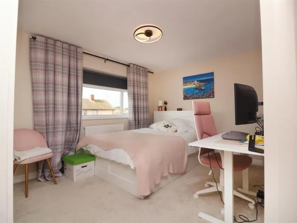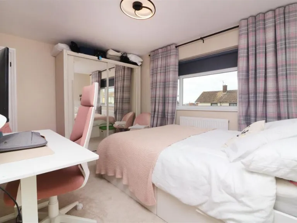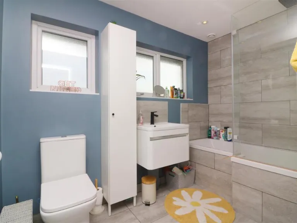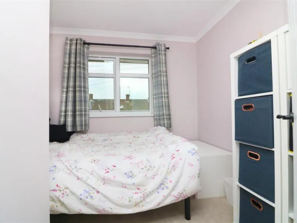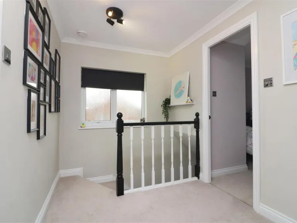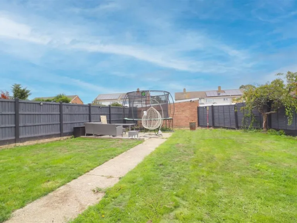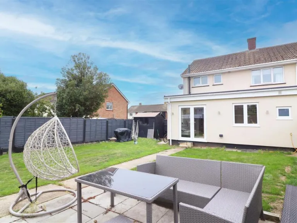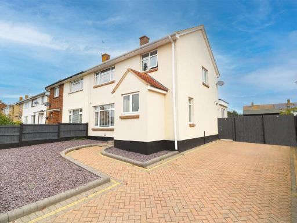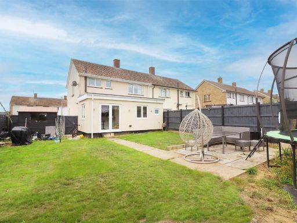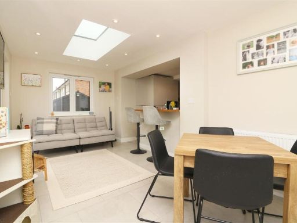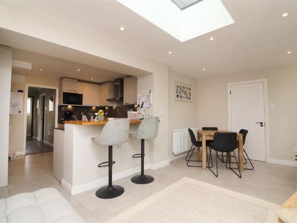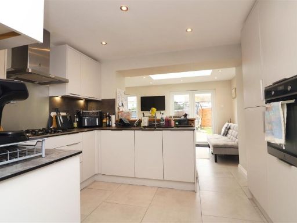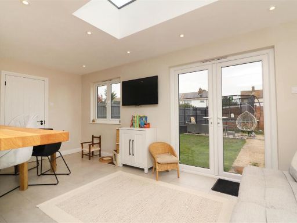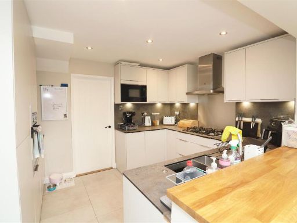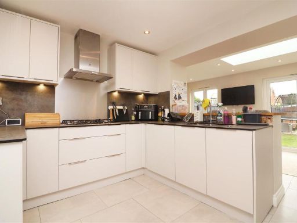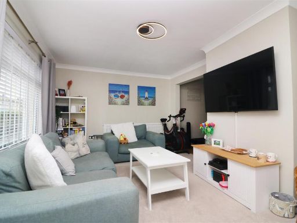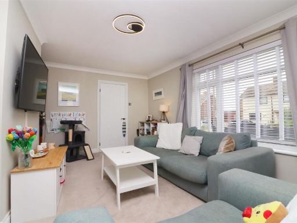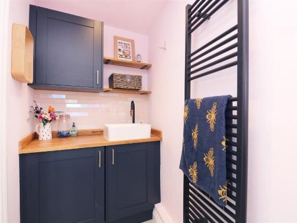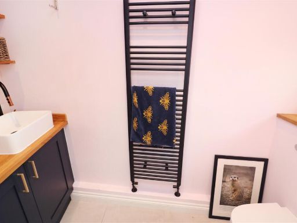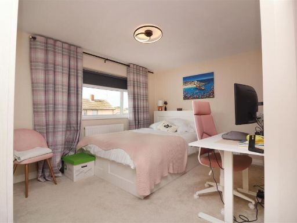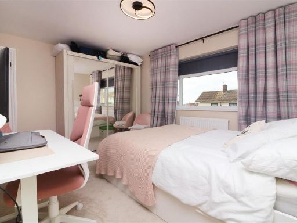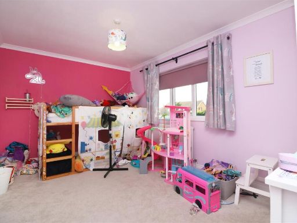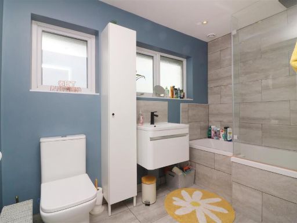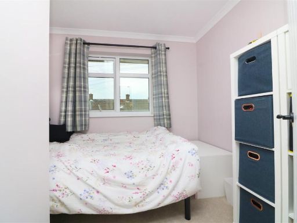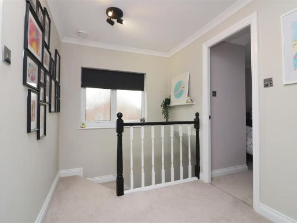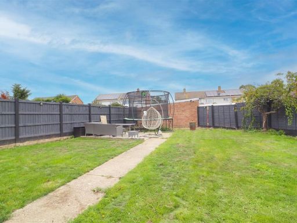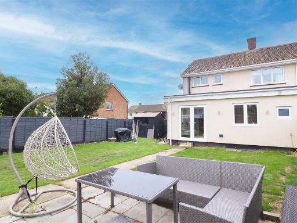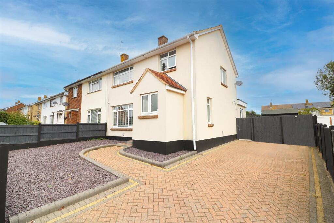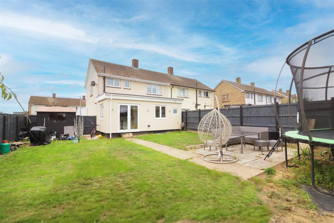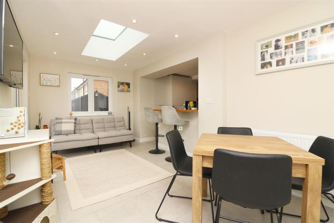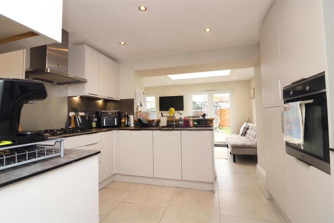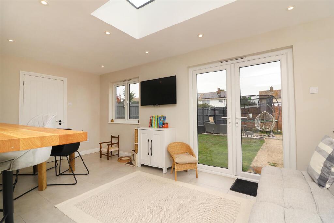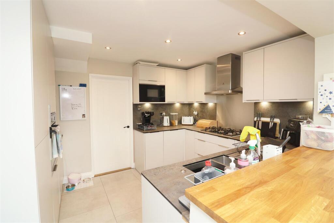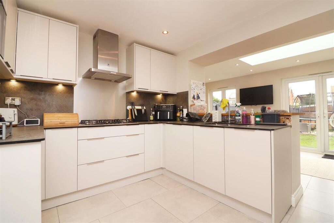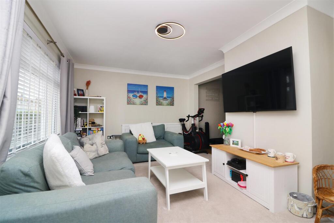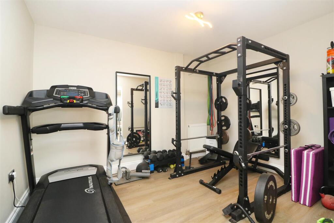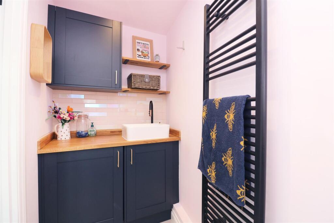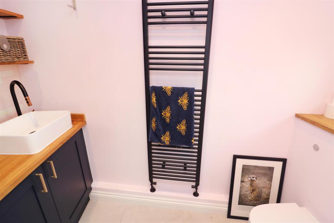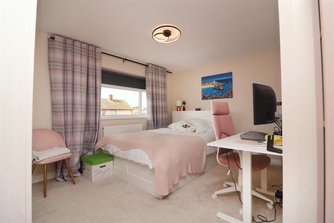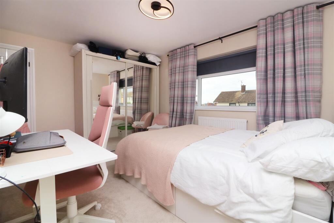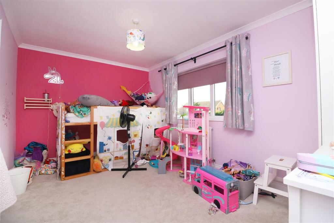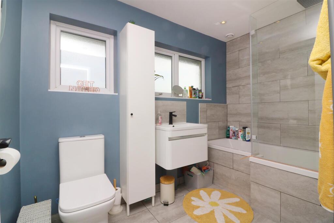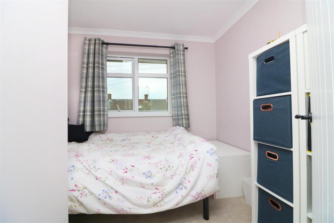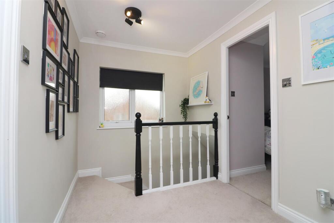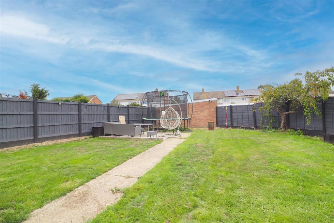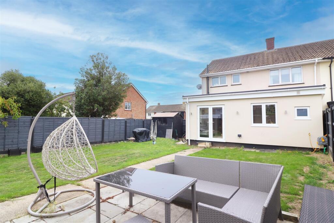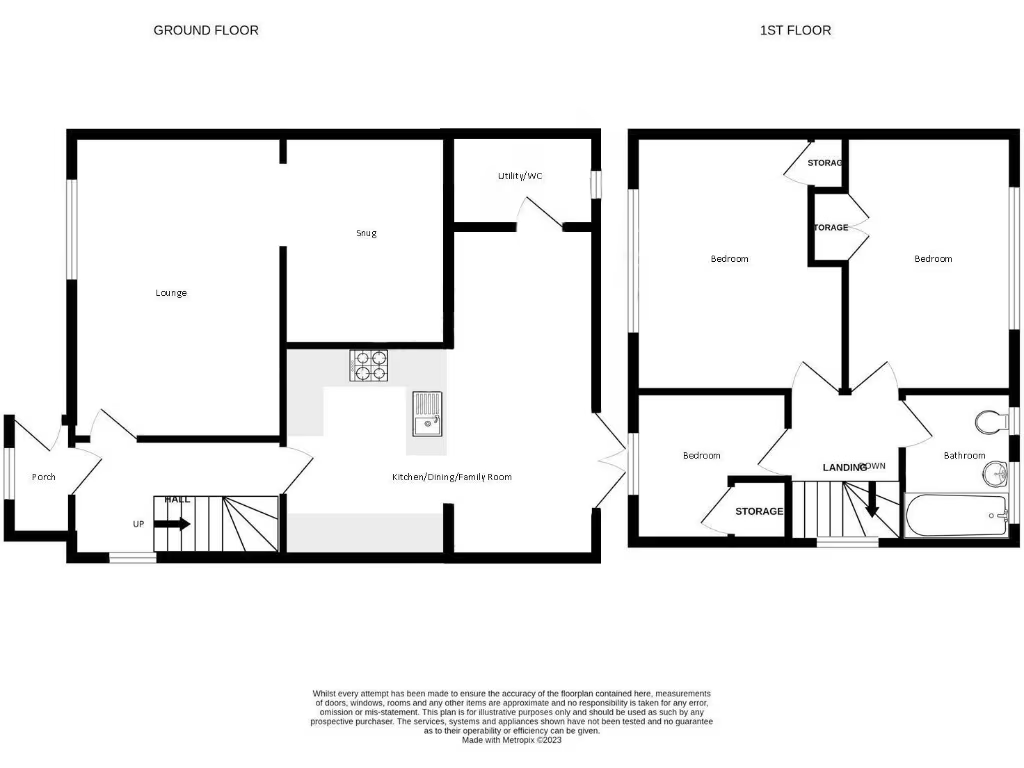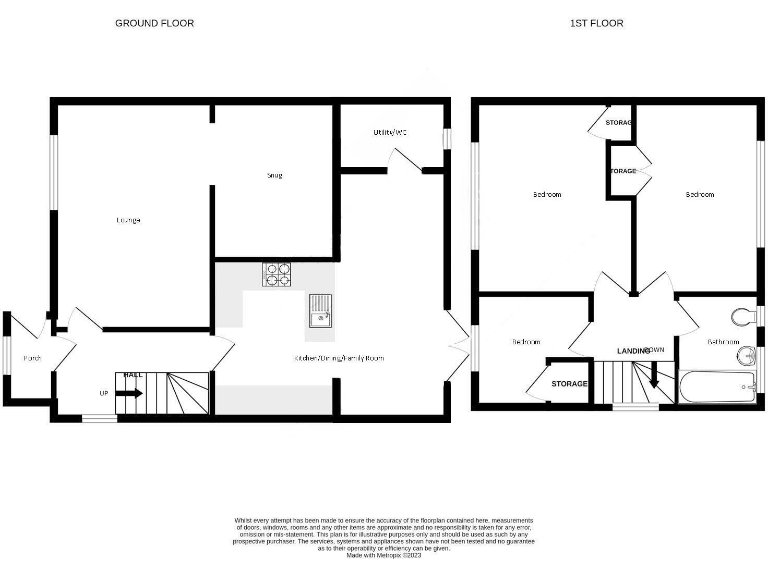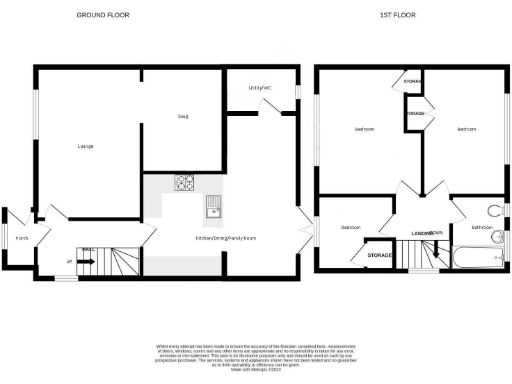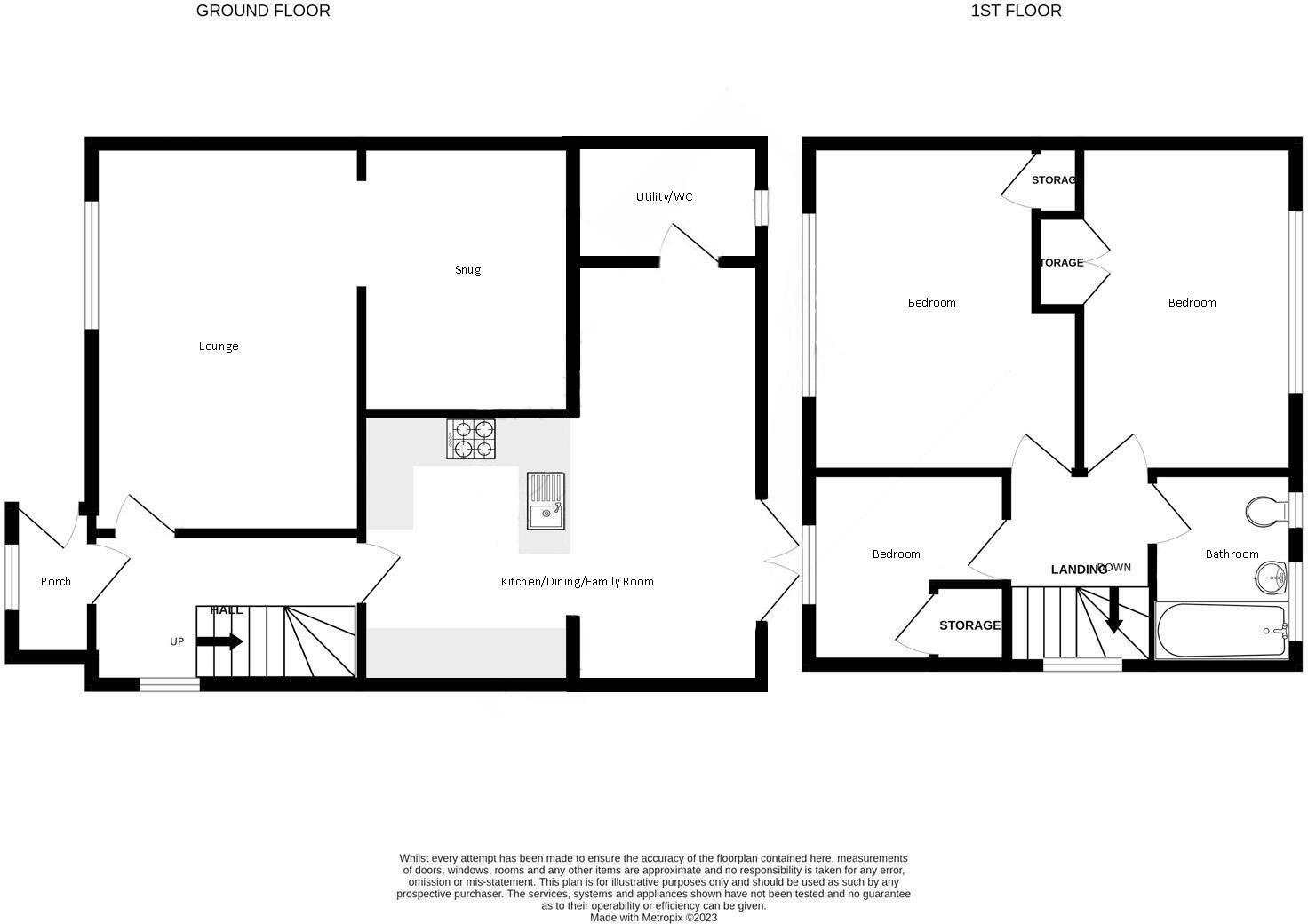Summary - 16, New Moor Crescent CM0 7DJ
3 bed 1 bath Semi-Detached
Well-refurbished three-bed semi with large driveway and open-plan family living..
Three bedrooms with good-sized principal rooms
Extended open-plan kitchen/dining/family room overlooking garden
Refitted kitchen, bathroom and utility/cloakroom — move-in ready
Large block‑paved driveway with off-street parking for several cars
Decent sized, enclosed rear garden with paved patio seating area
EPC rating D; energy efficiency and insulation improvements advisable
Cavity walls assumed uninsulated — potential to reduce heating costs
Single family bathroom only; may be limiting for larger families
This well-presented three-bedroom semi-detached home offers practical family living with a generous, extended open-plan kitchen/dining/family room that opens onto the rear garden. The ground floor layout includes a separate living room and a snug currently used as a gym, providing flexible space for children, home working or leisure. The property sits on a decent plot with a wide block-paved driveway providing off-street parking for several vehicles.
The owners have fitted a new kitchen, bathroom and utility/cloakroom, so the house is ready to move into with modern conveniences. Bedrooms are good-sized for a post-war build and the layout is straightforward and traditional, making it simple to adapt over time. The location in Southminster benefits from local shops, recreational clubs and a train station with links towards London — a practical choice for commuting families.
Buyers should note a few practical limitations: the EPC is a D rating and the cavity walls are assumed to have no added insulation, so energy efficiency improvements could be worthwhile. There is a single family bathroom and the property is of 1950s construction, so buyers seeking a highly contemporary specification may want to budget for further updates. Overall, the house represents a comfortable, well-located family home with scope to improve running costs and personalise finishes.
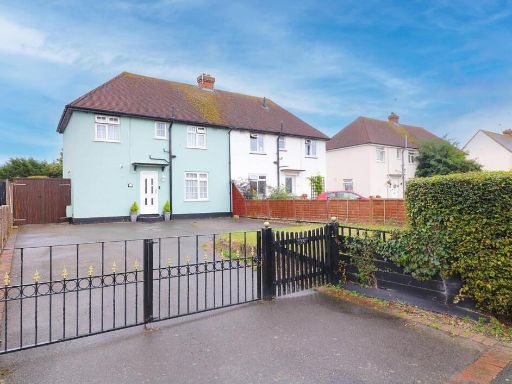 3 bedroom semi-detached house for sale in Queenborough Road, Southminster, CM0 — £340,000 • 3 bed • 1 bath • 786 ft²
3 bedroom semi-detached house for sale in Queenborough Road, Southminster, CM0 — £340,000 • 3 bed • 1 bath • 786 ft²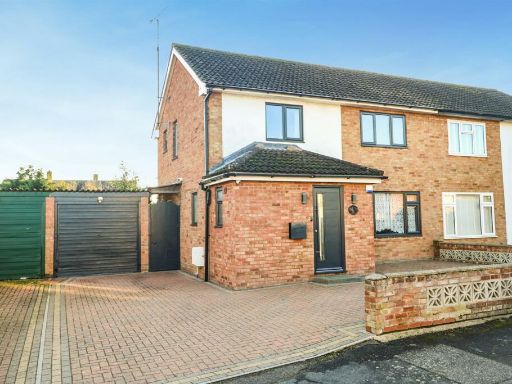 3 bedroom semi-detached house for sale in New Moor Crescent, Southminster, CM0 — £350,000 • 3 bed • 2 bath • 945 ft²
3 bedroom semi-detached house for sale in New Moor Crescent, Southminster, CM0 — £350,000 • 3 bed • 2 bath • 945 ft²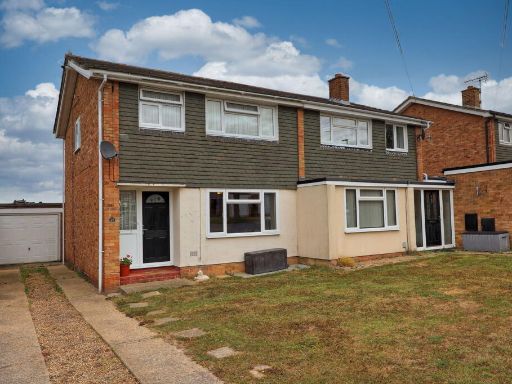 3 bedroom semi-detached house for sale in Hillside Road, Southminster, CM0 7AL, CM0 — £325,000 • 3 bed • 1 bath • 824 ft²
3 bedroom semi-detached house for sale in Hillside Road, Southminster, CM0 7AL, CM0 — £325,000 • 3 bed • 1 bath • 824 ft²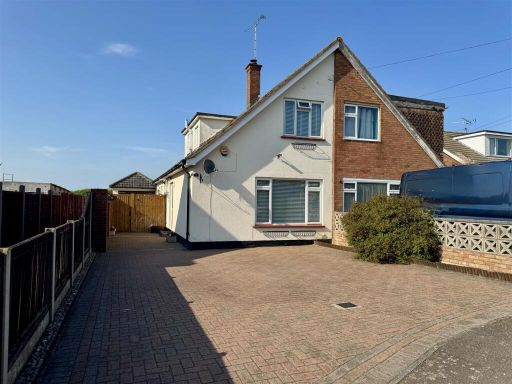 3 bedroom semi-detached house for sale in Spells Close, Southminster, CM0 — £350,000 • 3 bed • 2 bath • 1072 ft²
3 bedroom semi-detached house for sale in Spells Close, Southminster, CM0 — £350,000 • 3 bed • 2 bath • 1072 ft²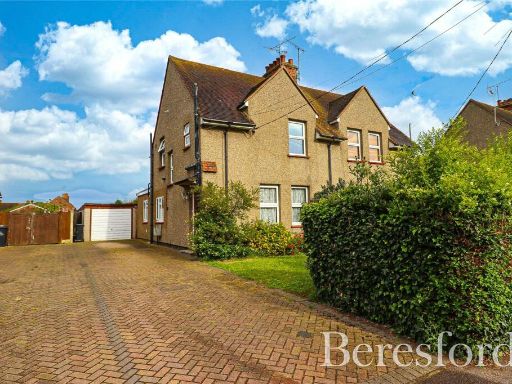 3 bedroom semi-detached house for sale in Queenborough Road, Southminster, CM0 — £320,000 • 3 bed • 2 bath • 776 ft²
3 bedroom semi-detached house for sale in Queenborough Road, Southminster, CM0 — £320,000 • 3 bed • 2 bath • 776 ft²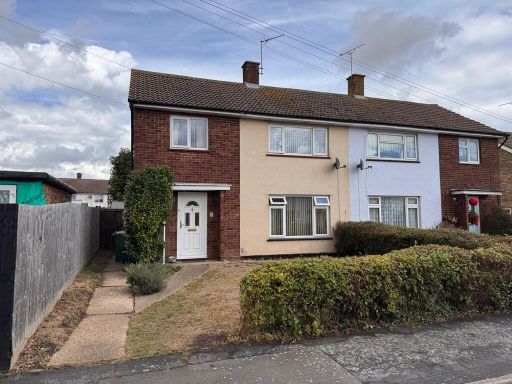 3 bedroom semi-detached house for sale in New Moor Crescent, Southminster, CM0 — £310,000 • 3 bed • 1 bath • 903 ft²
3 bedroom semi-detached house for sale in New Moor Crescent, Southminster, CM0 — £310,000 • 3 bed • 1 bath • 903 ft²