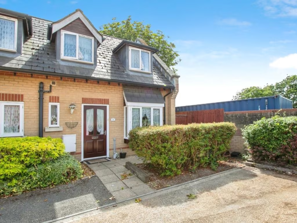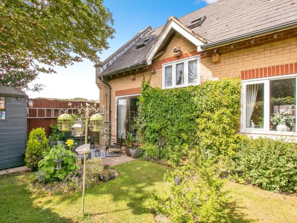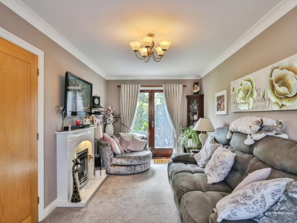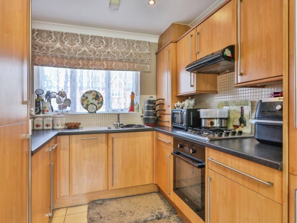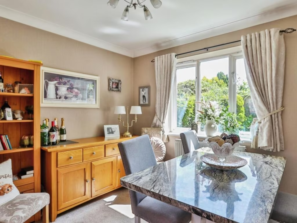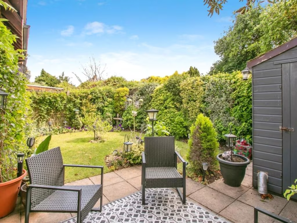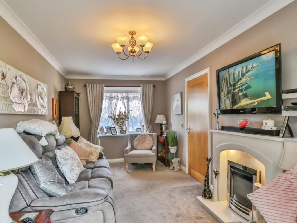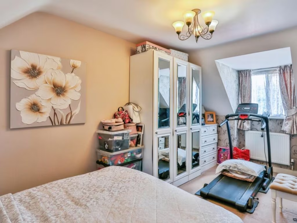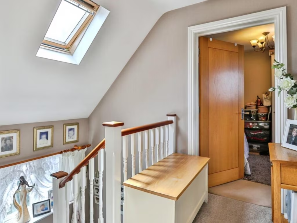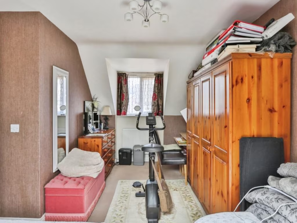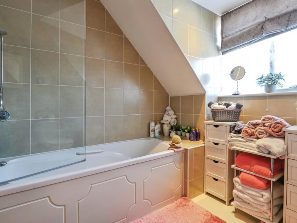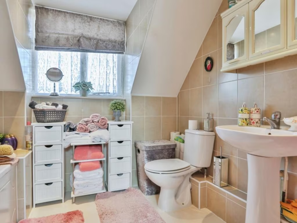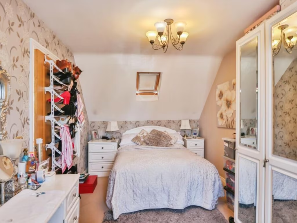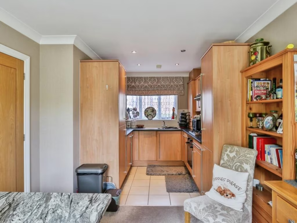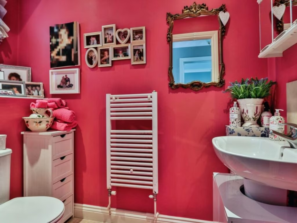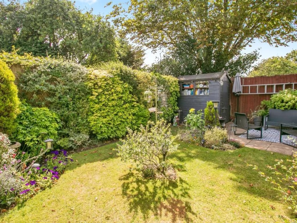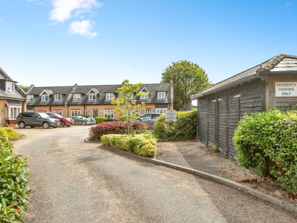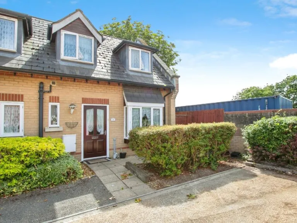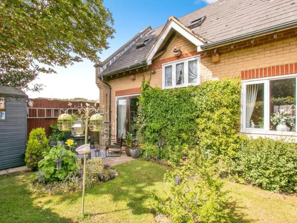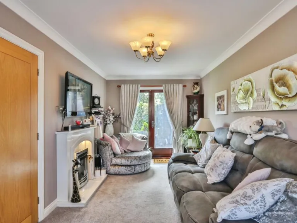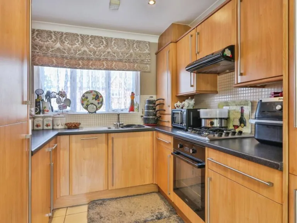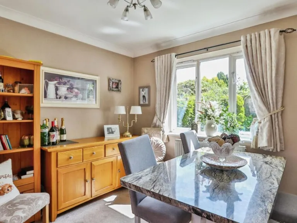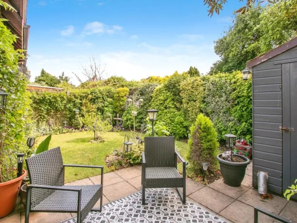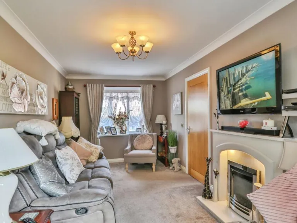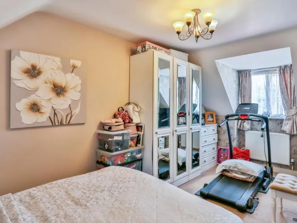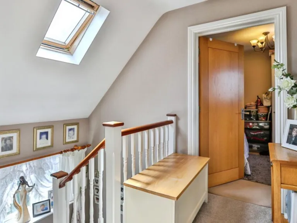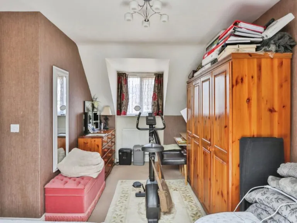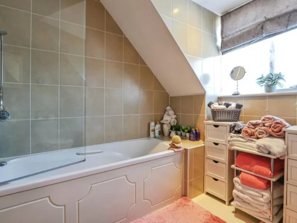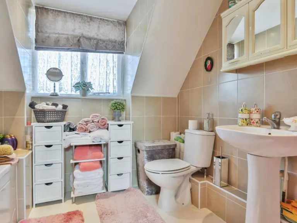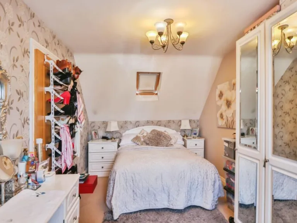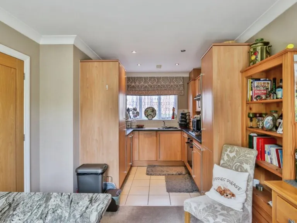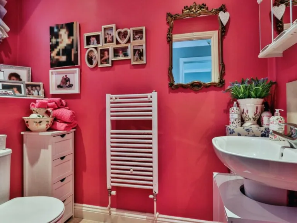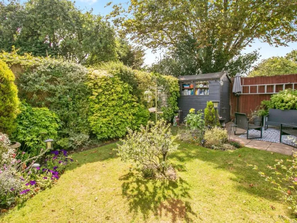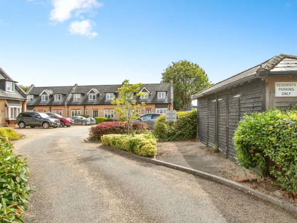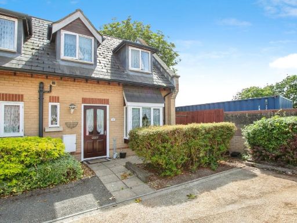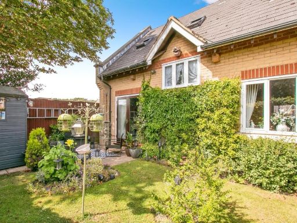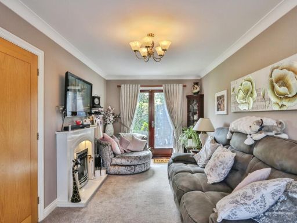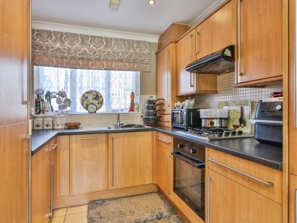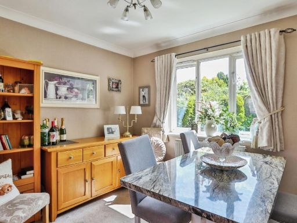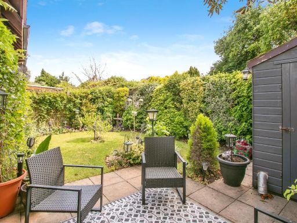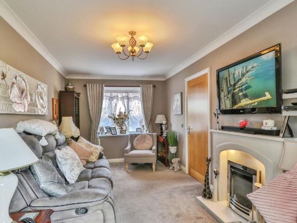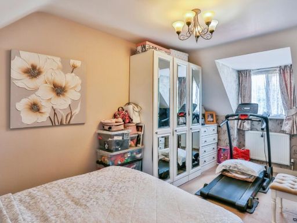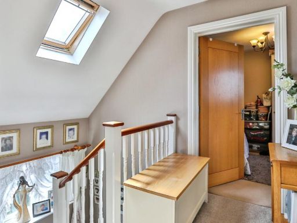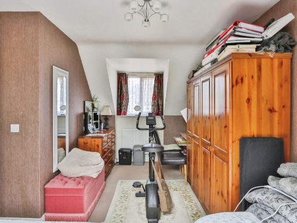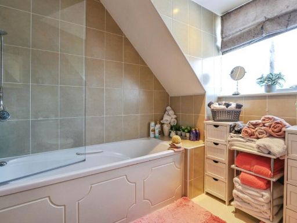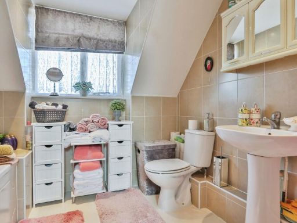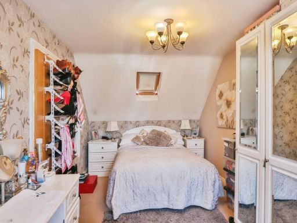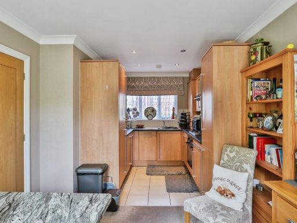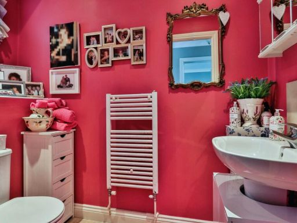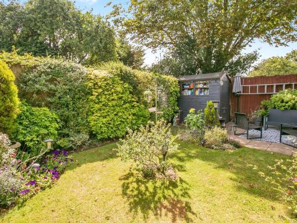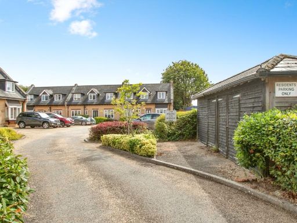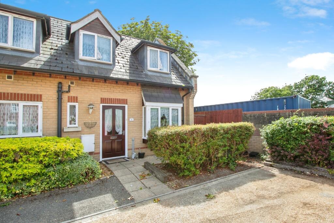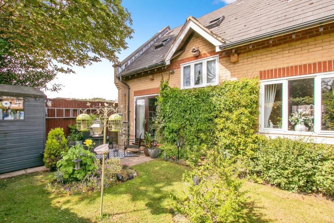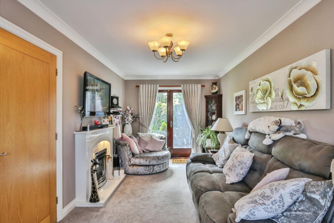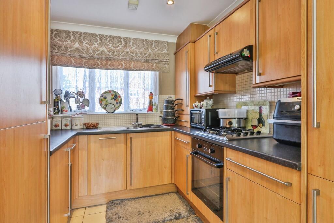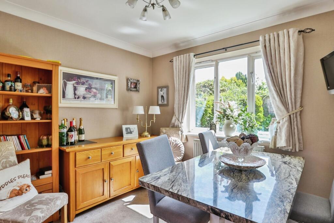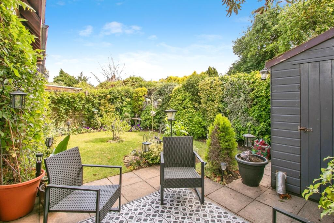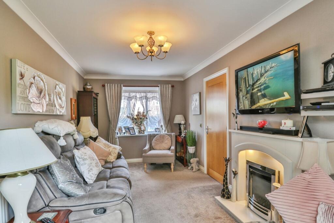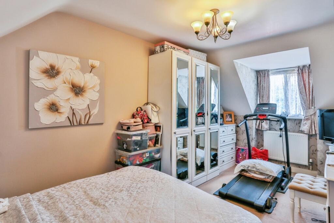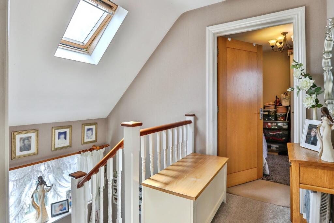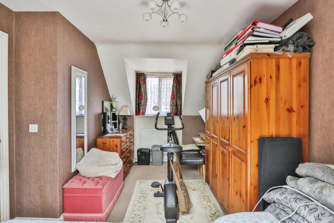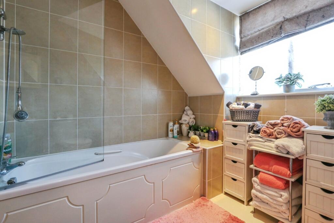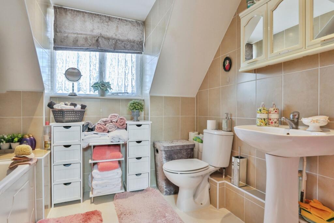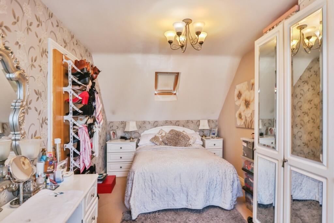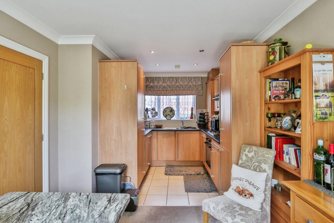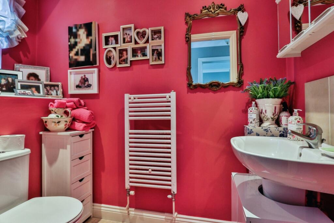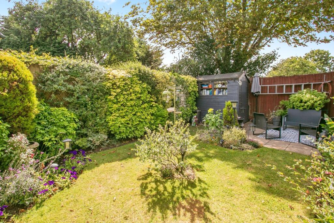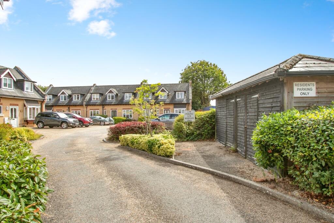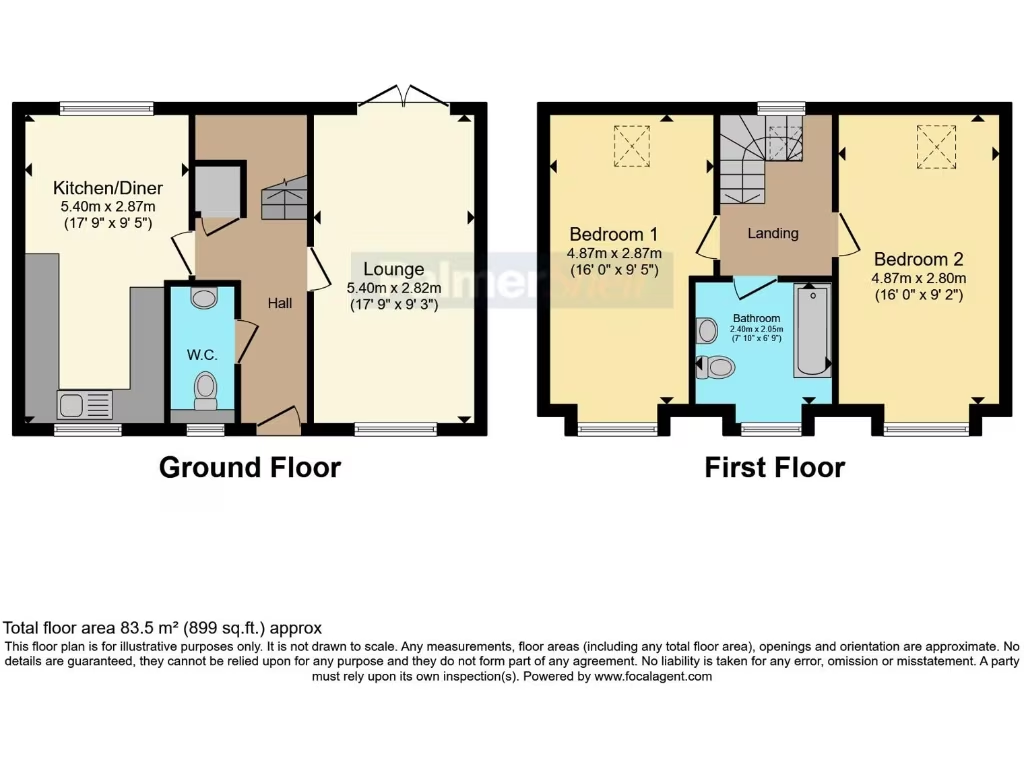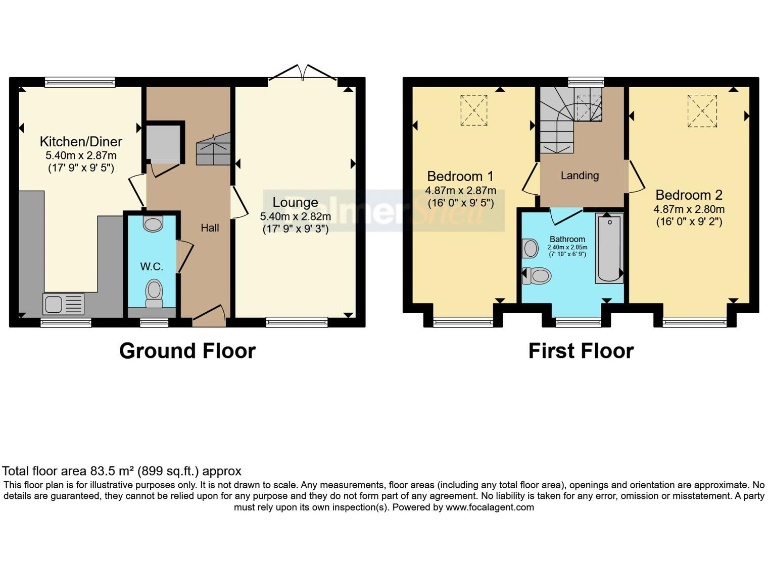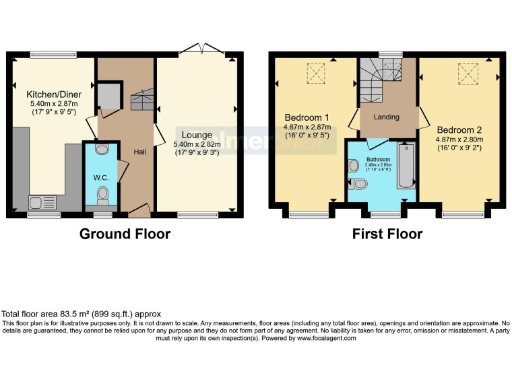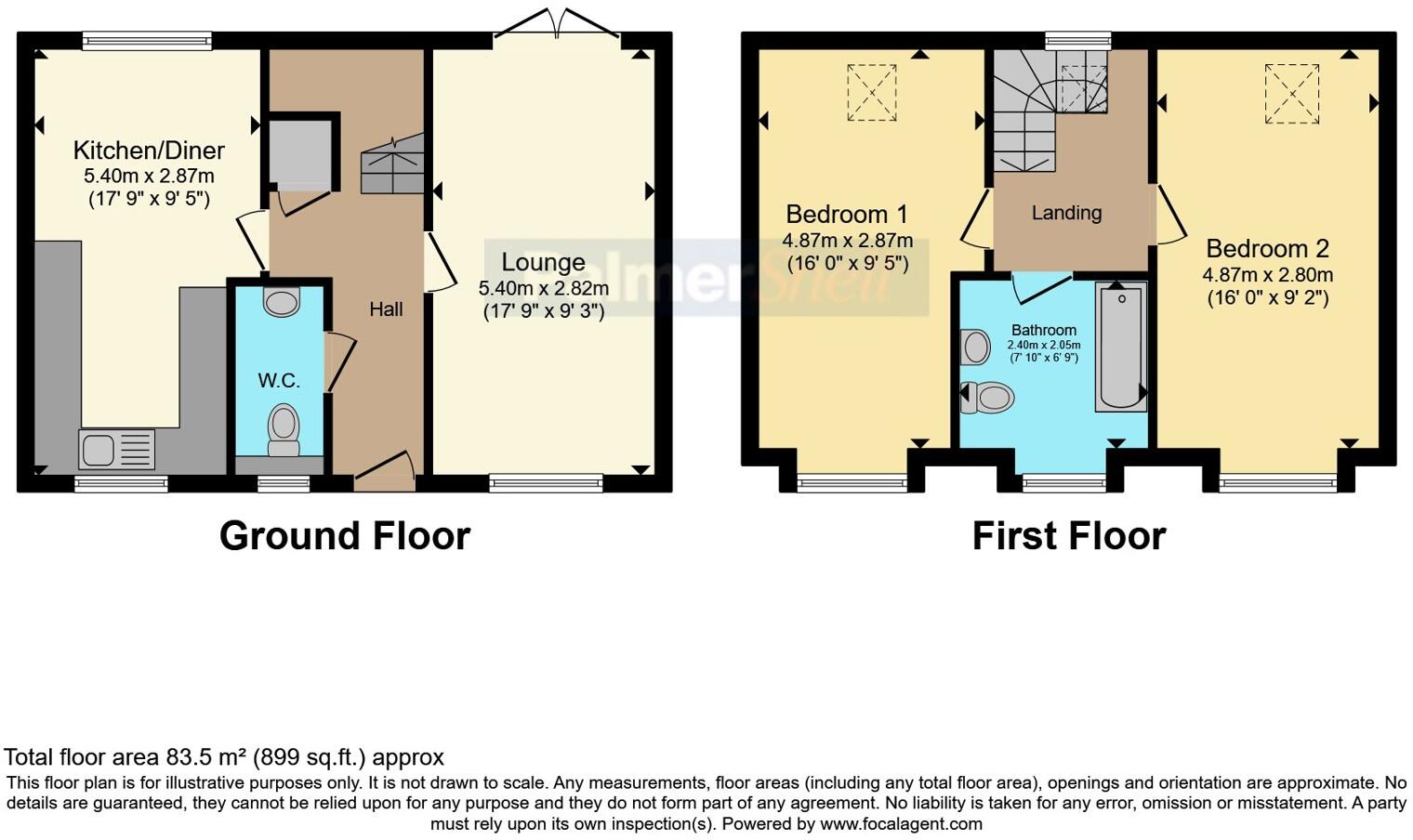Summary - 4 ST NEOTS CLOSE UPTON POOLE BH16 5HQ
2 bed 1 bath End of Terrace
Comfortable two-bedroom home with sunny garden and parking, suited to families or investors.
- Two double bedrooms with natural light
- Almost 900 sq ft of accommodation (approx)
- Private southerly-facing rear garden
- Allocated off-street parking space
- Downstairs WC plus first-floor family bathroom
- Double glazing and mains gas central heating
- Modern build (post-2007) with insulated cavity walls
- Small plot and modest garden size
Set in a quiet residential pocket of Upton, this modern end-of-terrace home delivers almost 900 sq ft of well-planned living space ideal for a small family or professionals. The ground floor layout gives a useful downstairs WC, a kitchen-diner and a lounge that opens to a private, southerly-facing garden — a tidy outdoor space for children or potted gardening.
Upstairs are two genuine double bedrooms and a family bathroom. The property benefits from double glazing, gas central heating and allocated off-street parking, reflecting practical, low-maintenance living. Built after 2007, the house shows contemporary construction and insulated cavity walls.
Practical considerations: the garden and plot are modest in size so outdoor space is low-maintenance rather than expansive. There is one family bathroom serving two bedrooms, and while the accommodation is comfortable it is not large, so buyers seeking very generous rooms should view to check proportions.
Overall, this freehold end-terrace offers a straightforward, modern home in a prosperous part of Poole with good local schools, bus links and amenities nearby — a sensible choice for families, downsizers or buy-to-let purchasers seeking reliable basic specification and convenient location.
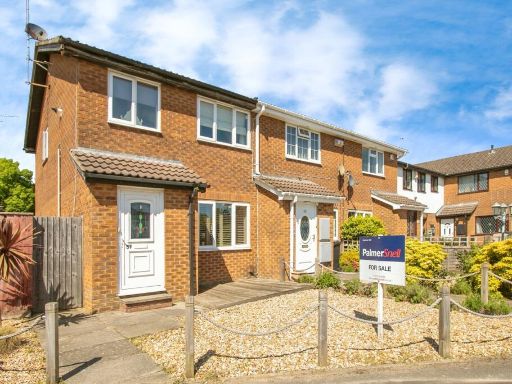 3 bedroom end of terrace house for sale in Gorse Lane, Poole, BH16 — £290,000 • 3 bed • 1 bath • 817 ft²
3 bedroom end of terrace house for sale in Gorse Lane, Poole, BH16 — £290,000 • 3 bed • 1 bath • 817 ft²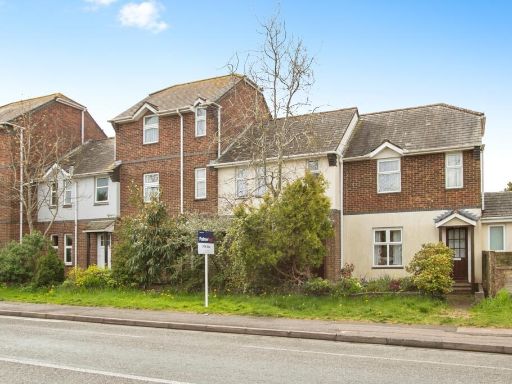 3 bedroom terraced house for sale in Dorchester Road, Upton, Poole, Dorset, BH16 — £260,000 • 3 bed • 1 bath • 643 ft²
3 bedroom terraced house for sale in Dorchester Road, Upton, Poole, Dorset, BH16 — £260,000 • 3 bed • 1 bath • 643 ft²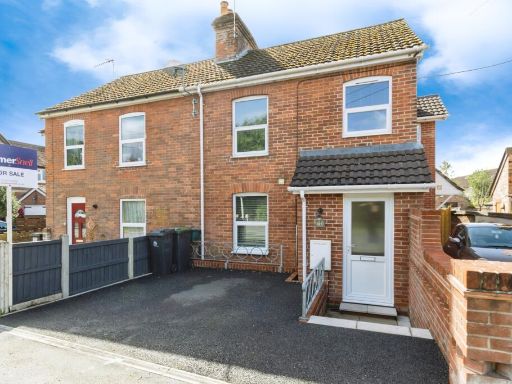 2 bedroom terraced house for sale in Poole Road, Upton, Poole, Dorset, BH16 — £245,000 • 2 bed • 1 bath • 519 ft²
2 bedroom terraced house for sale in Poole Road, Upton, Poole, Dorset, BH16 — £245,000 • 2 bed • 1 bath • 519 ft²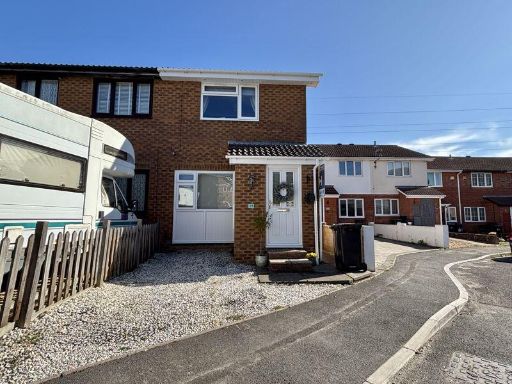 2 bedroom semi-detached house for sale in Gorse Lane, Upton, Poole BH16 , BH16 — £275,000 • 2 bed • 1 bath • 482 ft²
2 bedroom semi-detached house for sale in Gorse Lane, Upton, Poole BH16 , BH16 — £275,000 • 2 bed • 1 bath • 482 ft²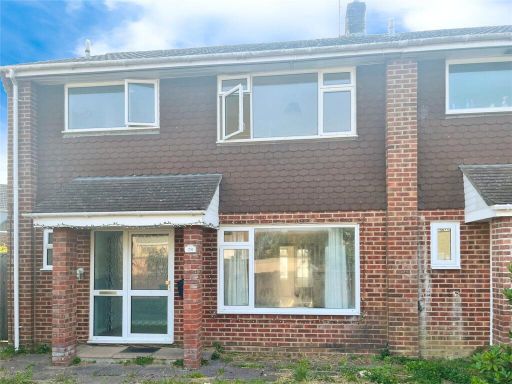 3 bedroom end of terrace house for sale in Lytchett Way, Poole, Dorset, BH16 — £410,000 • 3 bed • 1 bath • 2013 ft²
3 bedroom end of terrace house for sale in Lytchett Way, Poole, Dorset, BH16 — £410,000 • 3 bed • 1 bath • 2013 ft²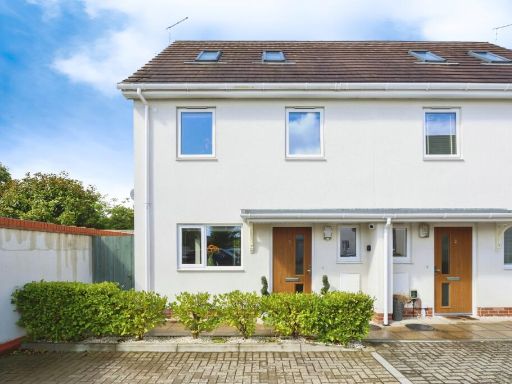 3 bedroom semi-detached house for sale in Castlemain Gardens, Upton, Poole, Dorset, BH16 — £375,000 • 3 bed • 2 bath • 1041 ft²
3 bedroom semi-detached house for sale in Castlemain Gardens, Upton, Poole, Dorset, BH16 — £375,000 • 3 bed • 2 bath • 1041 ft²