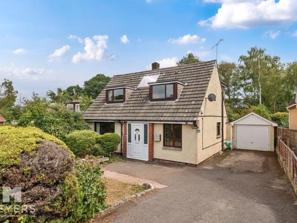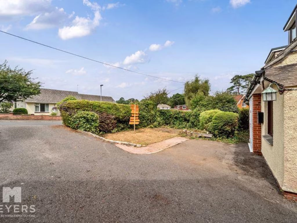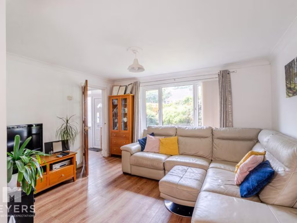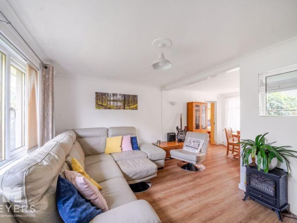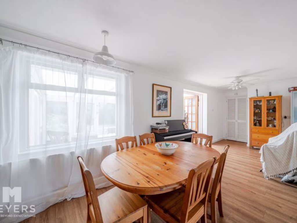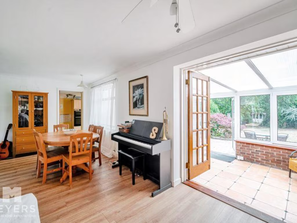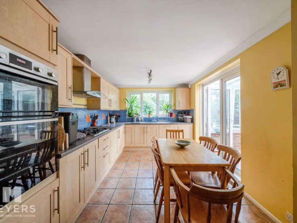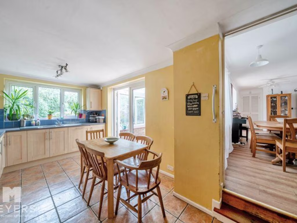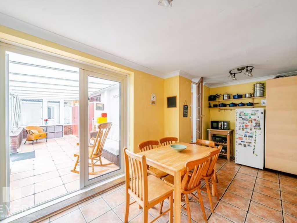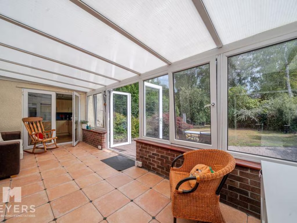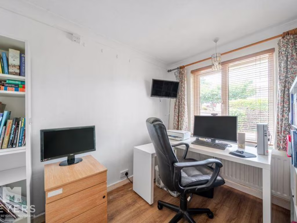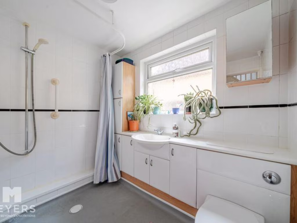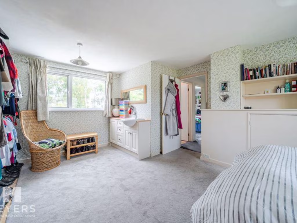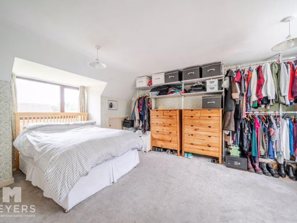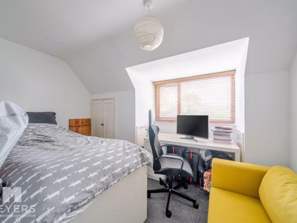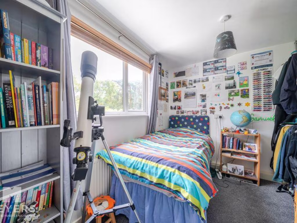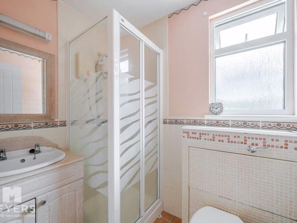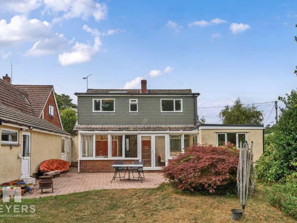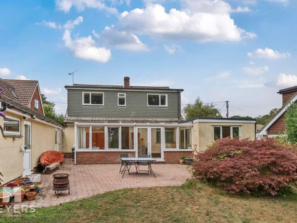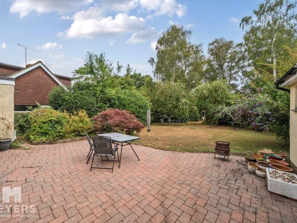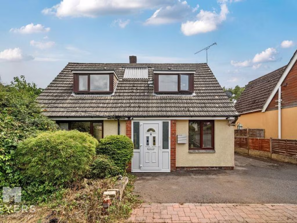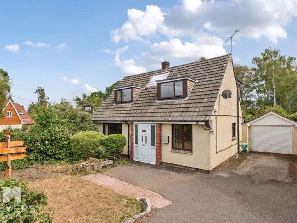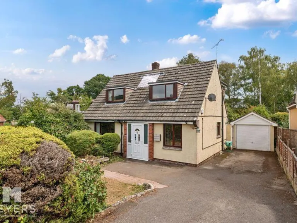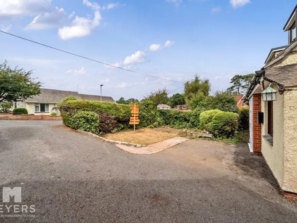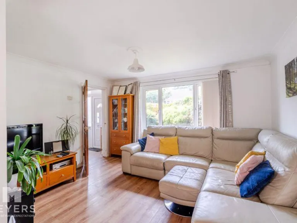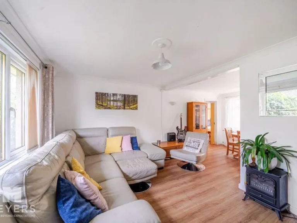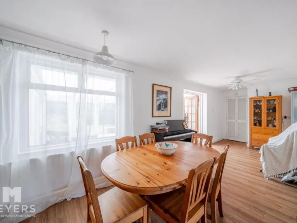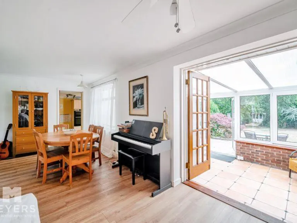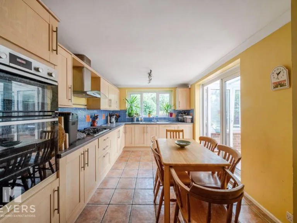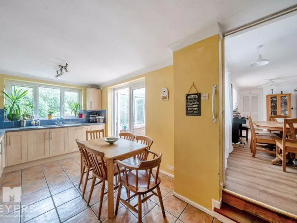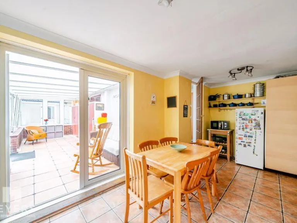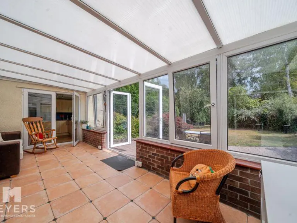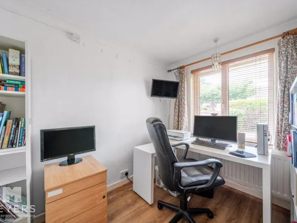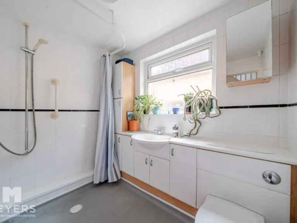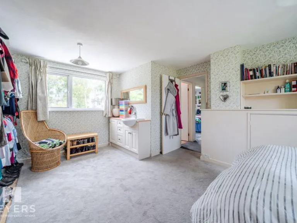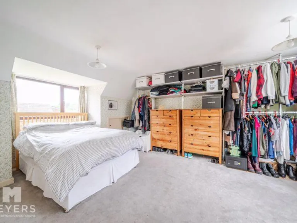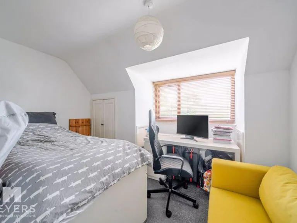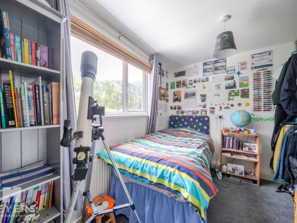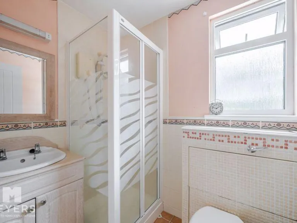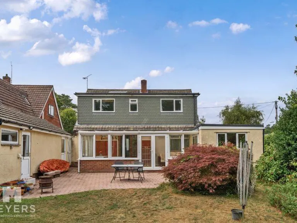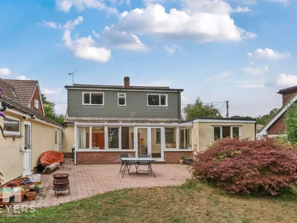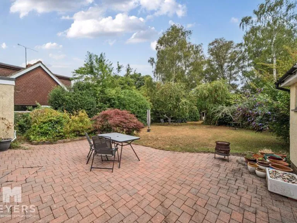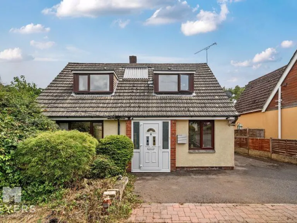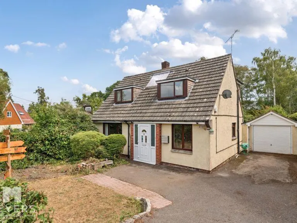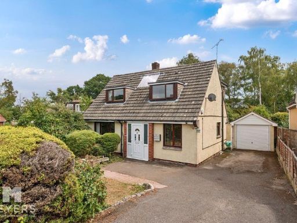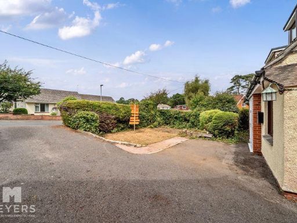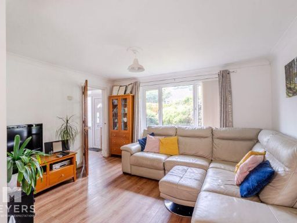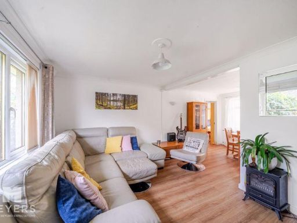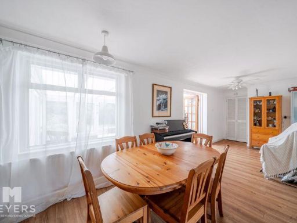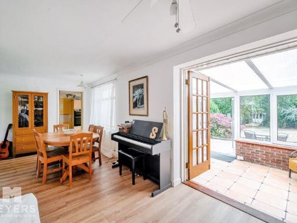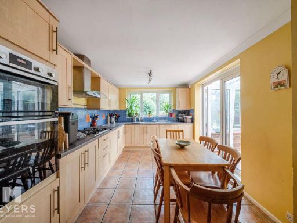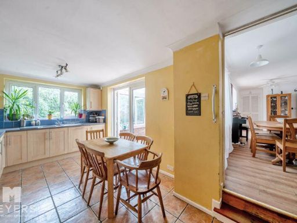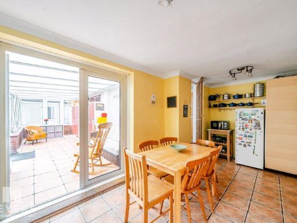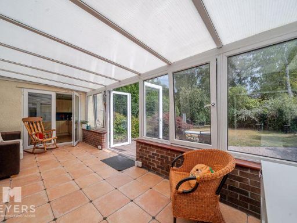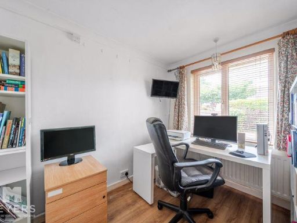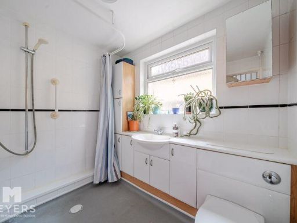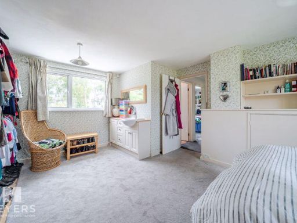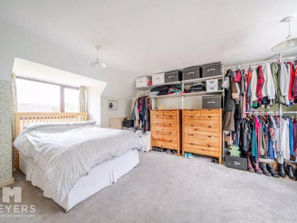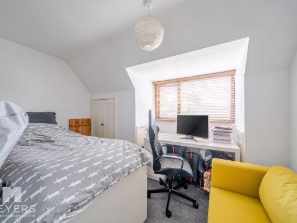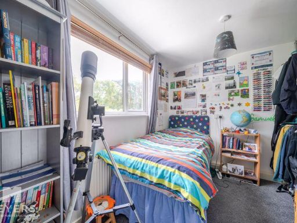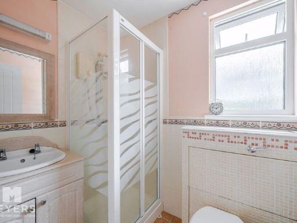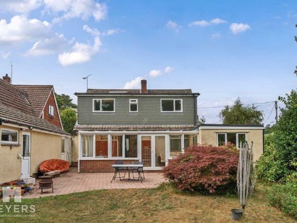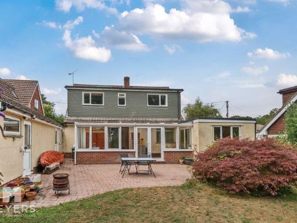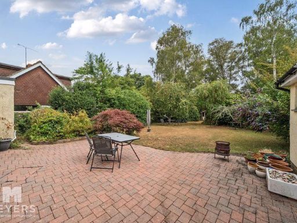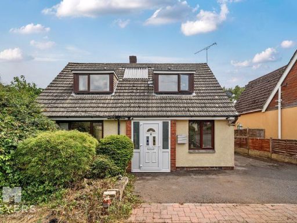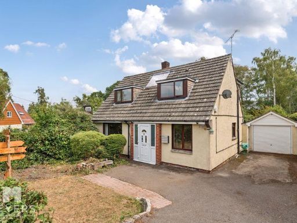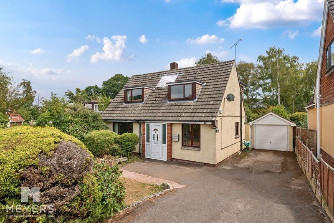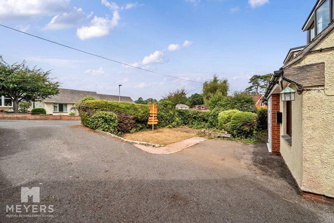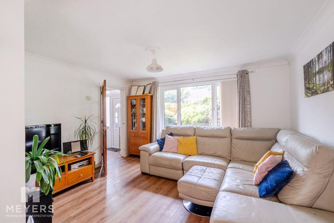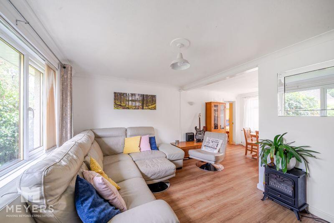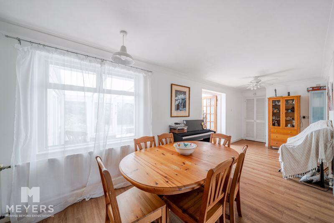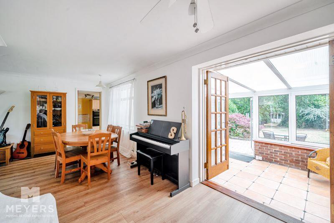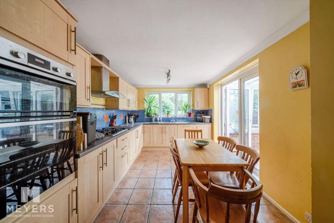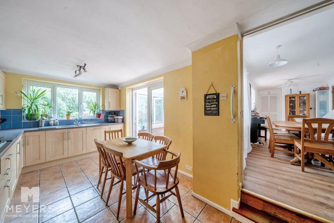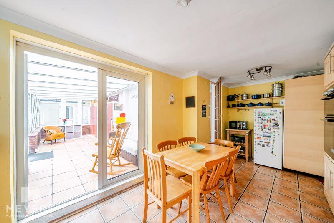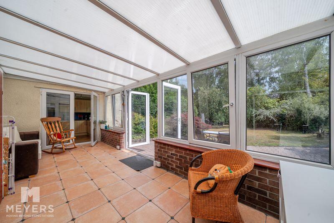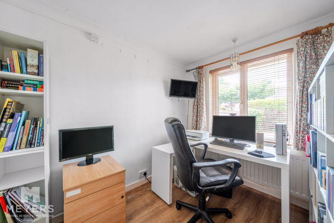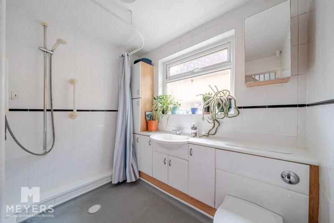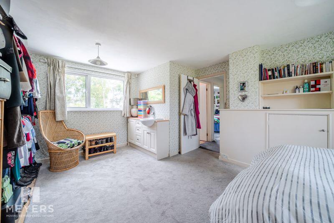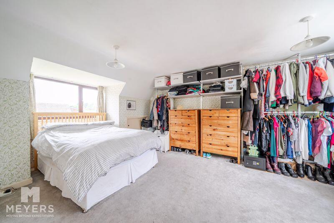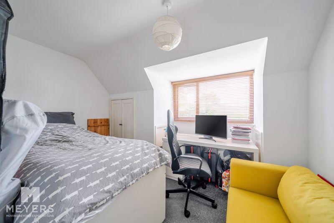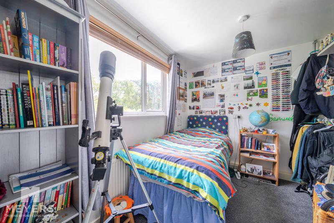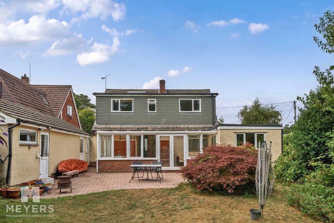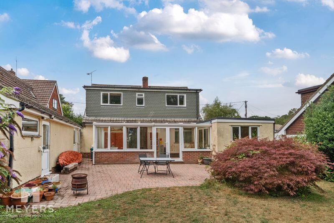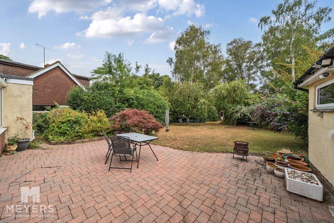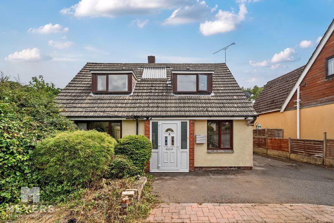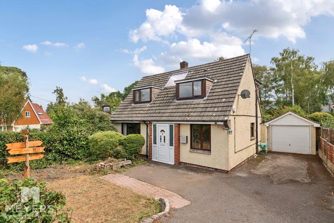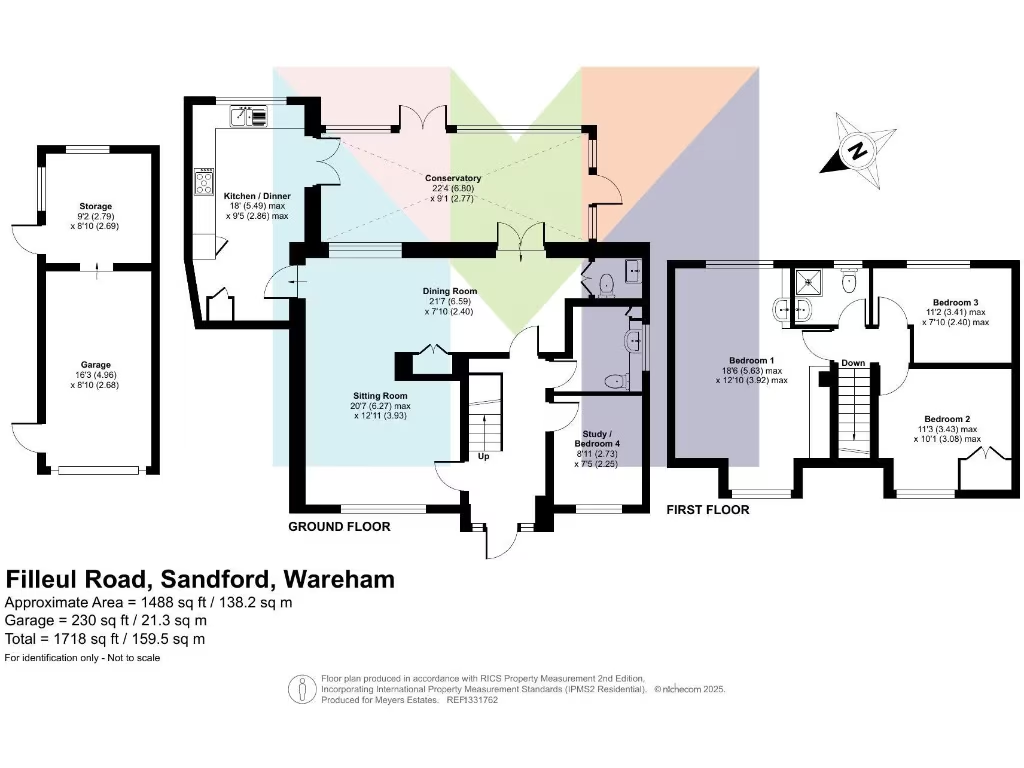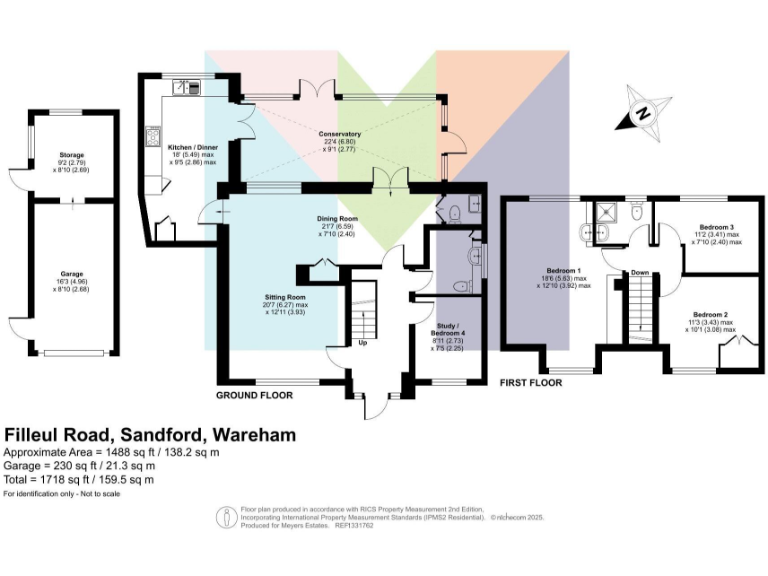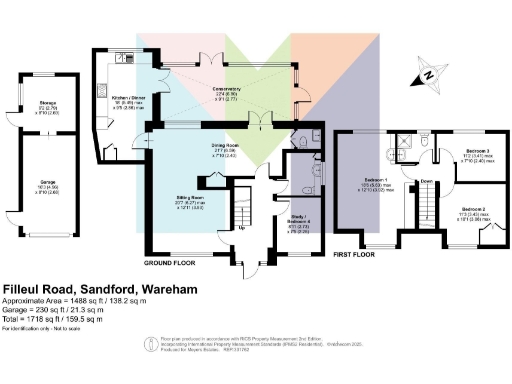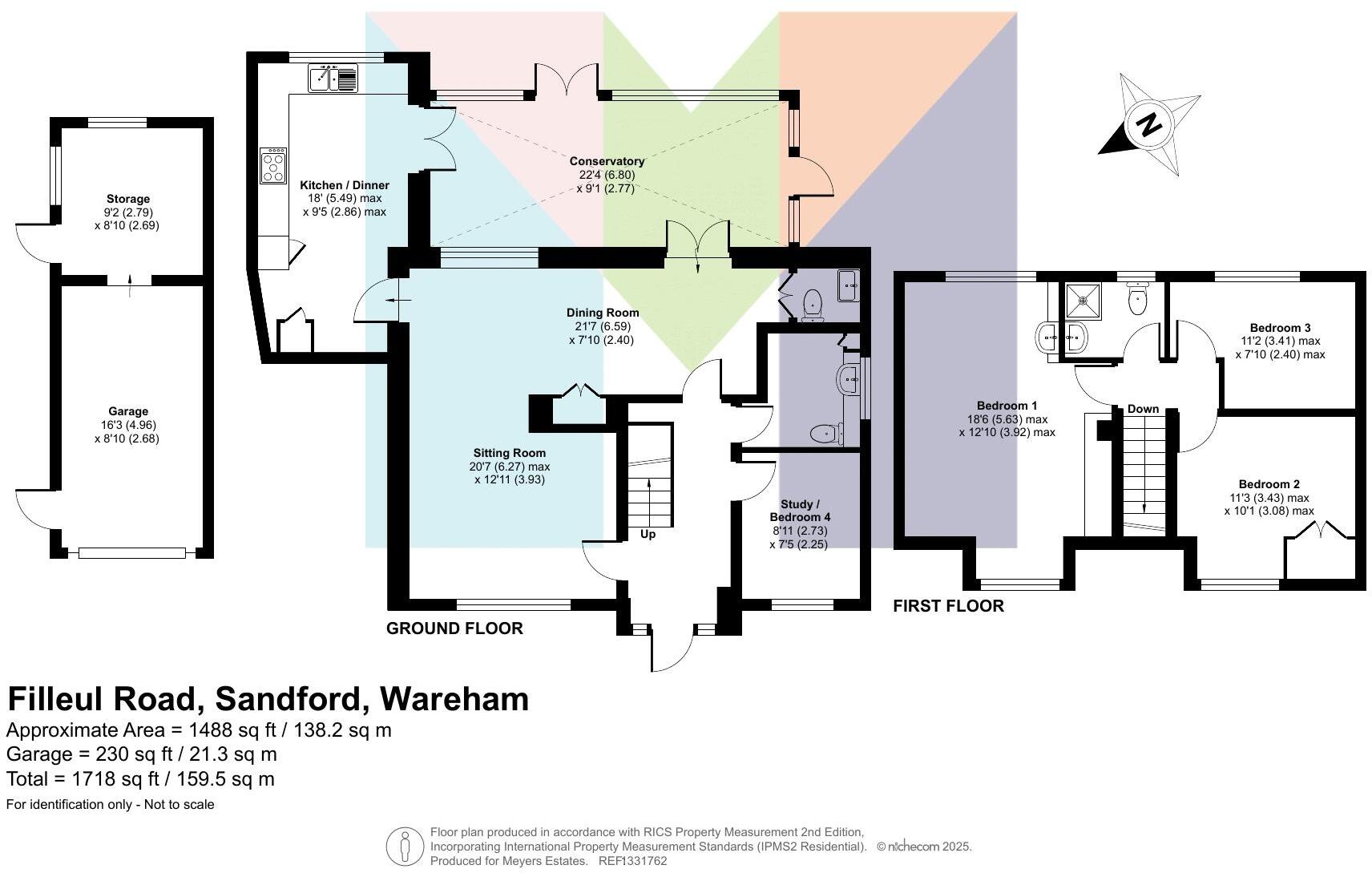Summary - 22 FILLEUL ROAD SANDFORD WAREHAM BH20 7AP
4 bed 2 bath Detached
Large garden, ground-floor bedroom and workshop — family-friendly plot with scope to modernise..
Four bedrooms including convenient ground-floor bedroom
A spacious four-bedroom detached chalet bungalow set on a large private plot in Sandford, ideal for growing families seeking countryside life with town links. The ground-floor bedroom and wet room make the layout adaptable for multi-generational living or easy single-floor occupation. The home features open-plan living that flows from sitting room to dining area, into the kitchen-diner and a generous conservatory overlooking the garden.
Outside, mature planting and a sizable rear garden provide scope for landscaping, play space or extension (subject to consents). The extended garage/workshop and ample driveway parking are practical for hobbies and multiple vehicles, though the driveway and exterior planting will benefit from tidy-up. Walking distance to local schools, the mainline rail link and woodland walks gives genuine everyday convenience for families.
Practical details: freehold tenure, mains gas boiler and radiators, double glazing (install date unknown) and no flood risk. Broadband speeds are slow, which may affect home-working; other utilities and council tax are typical for the area. The property dates from the mid-20th century and will show period features alongside areas that could benefit from modernisation.
This home suits buyers looking for space and scope rather than a turnkey finish — it’s comfortable now but offers clear potential to personalise and increase value with sympathetic updating.
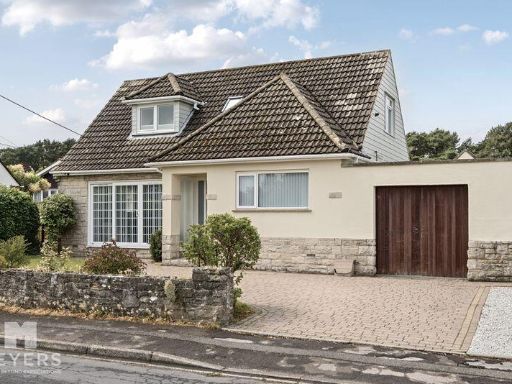 4 bedroom detached house for sale in Rodgett Crescent, Sandford, BH20 , BH20 — £525,000 • 4 bed • 2 bath • 1445 ft²
4 bedroom detached house for sale in Rodgett Crescent, Sandford, BH20 , BH20 — £525,000 • 4 bed • 2 bath • 1445 ft²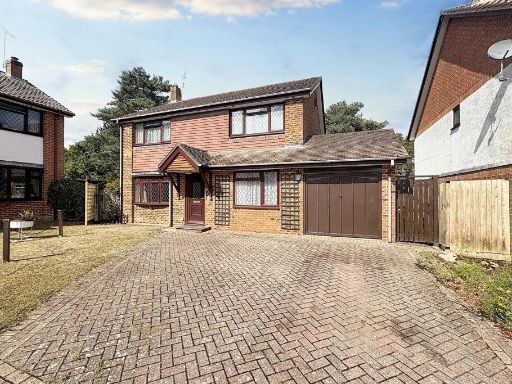 4 bedroom detached house for sale in Sandford, BH20 — £475,000 • 4 bed • 2 bath • 1098 ft²
4 bedroom detached house for sale in Sandford, BH20 — £475,000 • 4 bed • 2 bath • 1098 ft²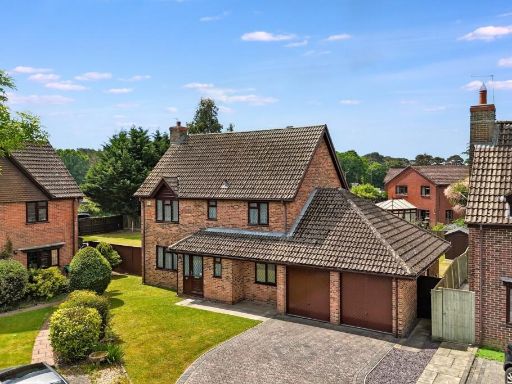 4 bedroom detached house for sale in Sandford, BH20 — £550,000 • 4 bed • 2 bath • 1104 ft²
4 bedroom detached house for sale in Sandford, BH20 — £550,000 • 4 bed • 2 bath • 1104 ft²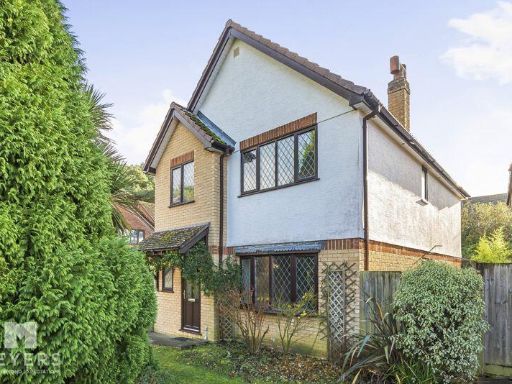 4 bedroom detached house for sale in Alder Close, Sandford, BH20 , BH20 — £465,000 • 4 bed • 2 bath • 1307 ft²
4 bedroom detached house for sale in Alder Close, Sandford, BH20 , BH20 — £465,000 • 4 bed • 2 bath • 1307 ft²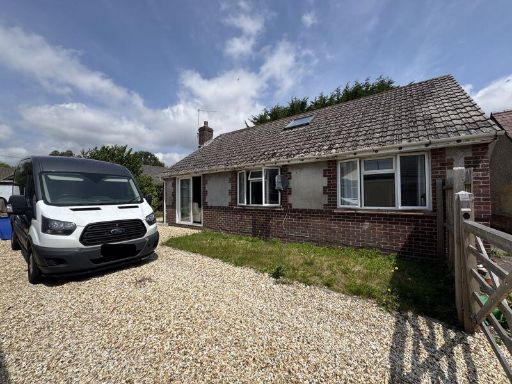 3 bedroom detached bungalow for sale in Sandford Road, Wareham, BH20 — £395,000 • 3 bed • 2 bath • 1368 ft²
3 bedroom detached bungalow for sale in Sandford Road, Wareham, BH20 — £395,000 • 3 bed • 2 bath • 1368 ft²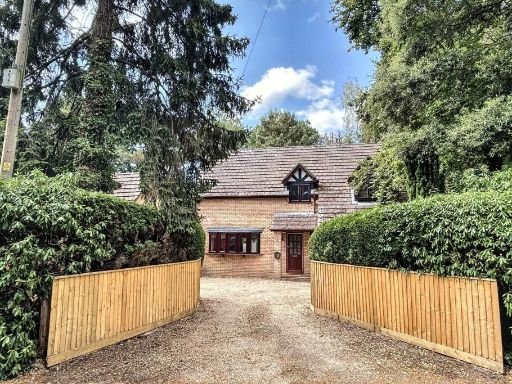 4 bedroom detached house for sale in Sandford, BH20 — £650,000 • 4 bed • 2 bath • 1405 ft²
4 bedroom detached house for sale in Sandford, BH20 — £650,000 • 4 bed • 2 bath • 1405 ft²