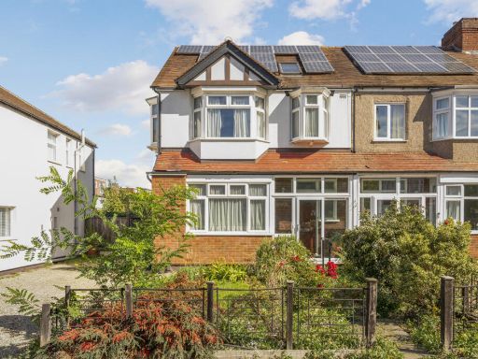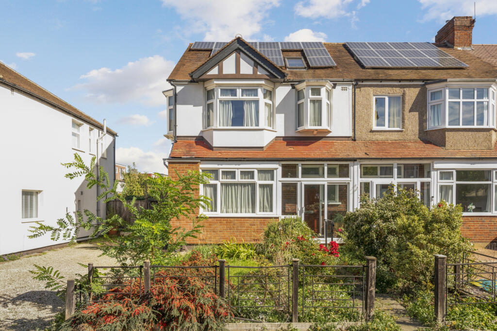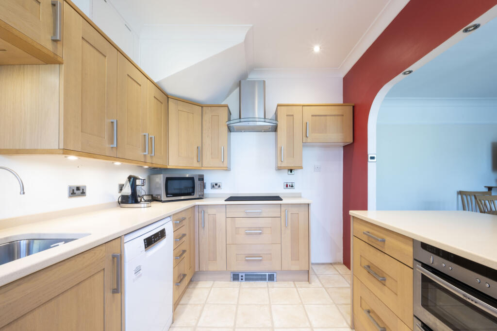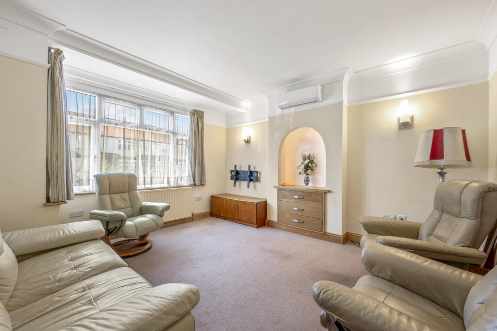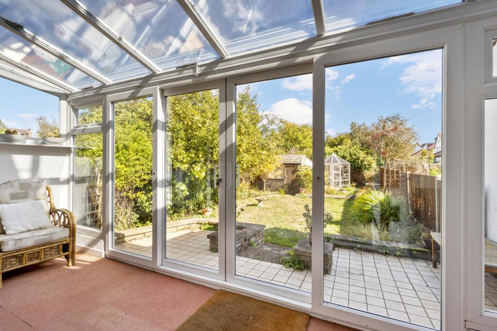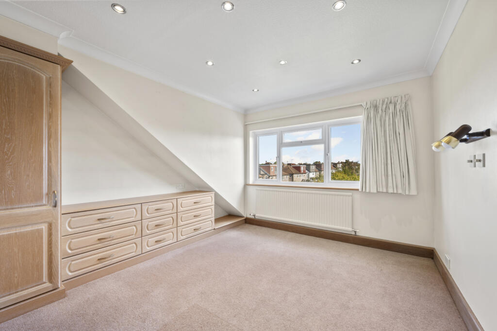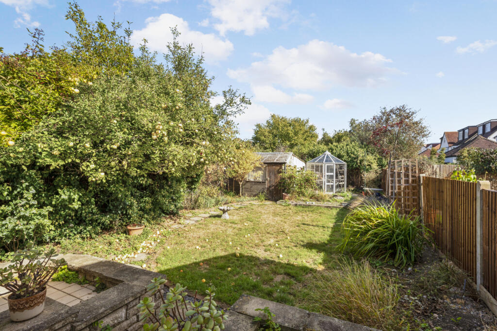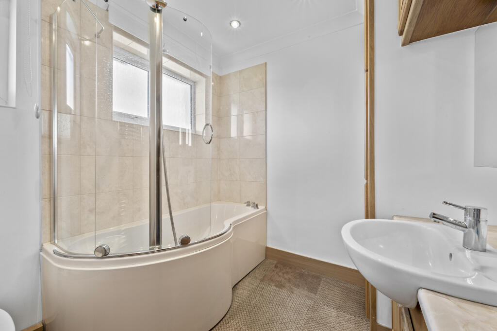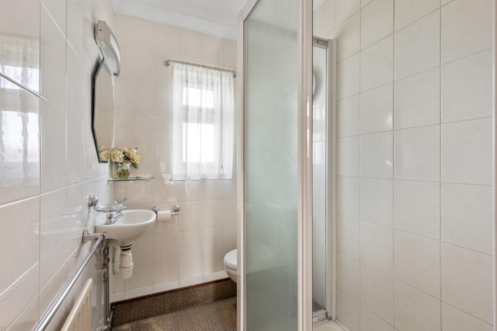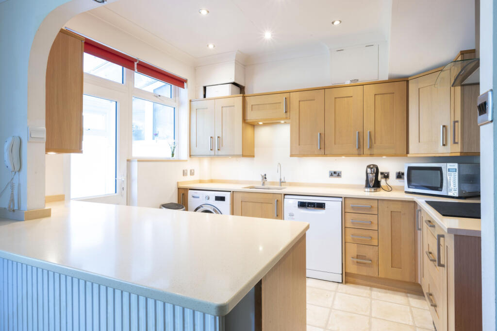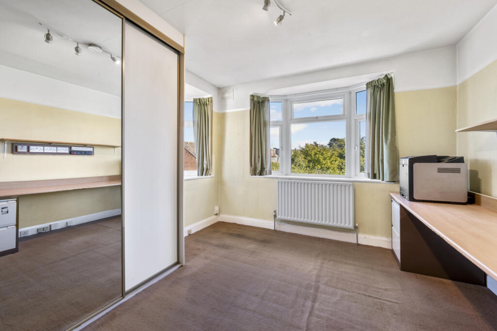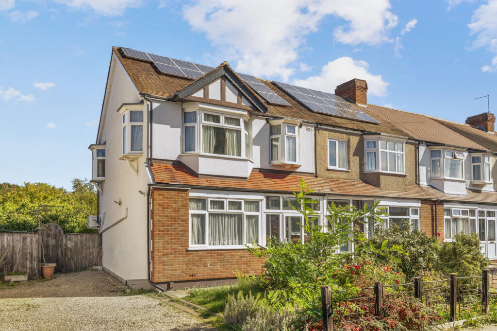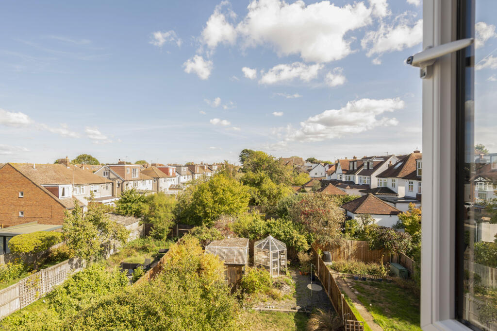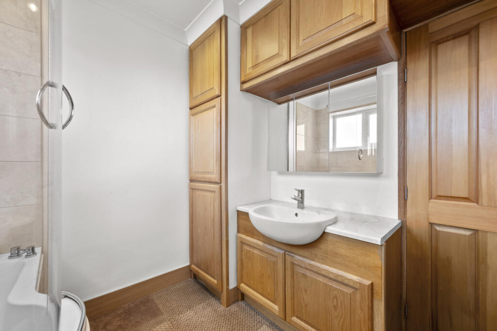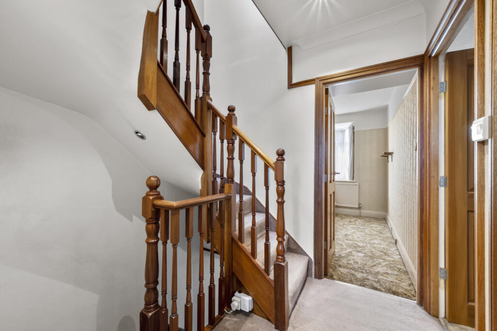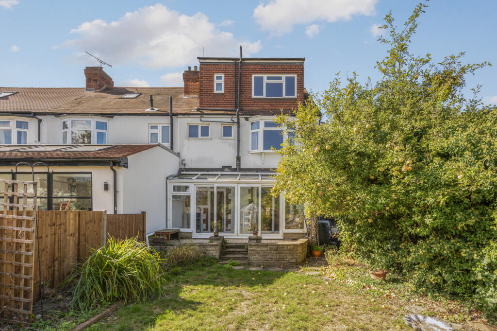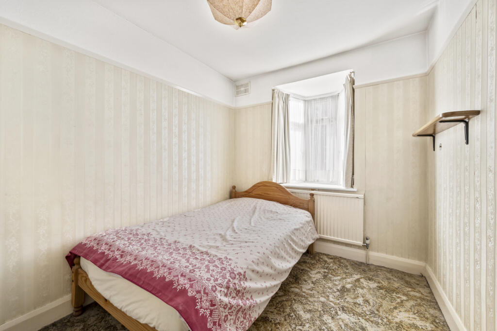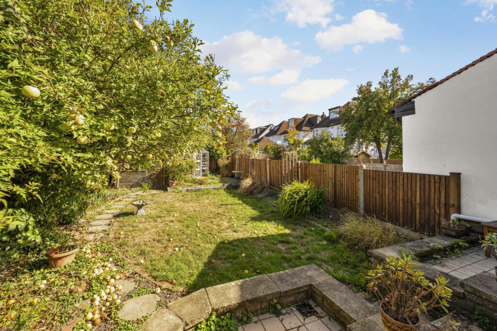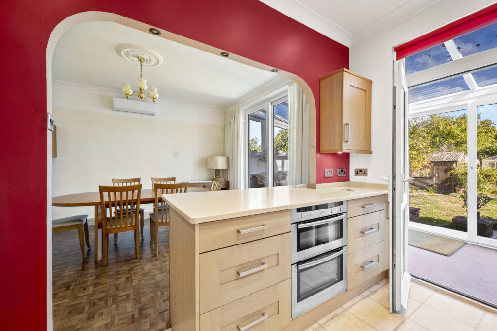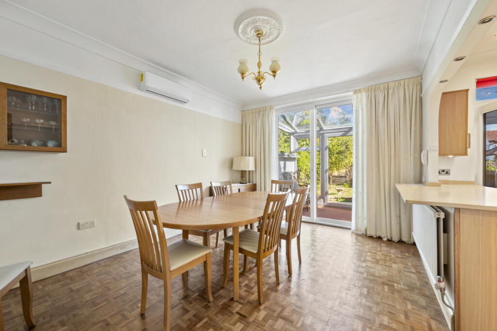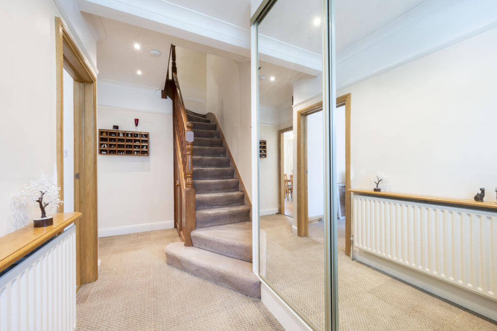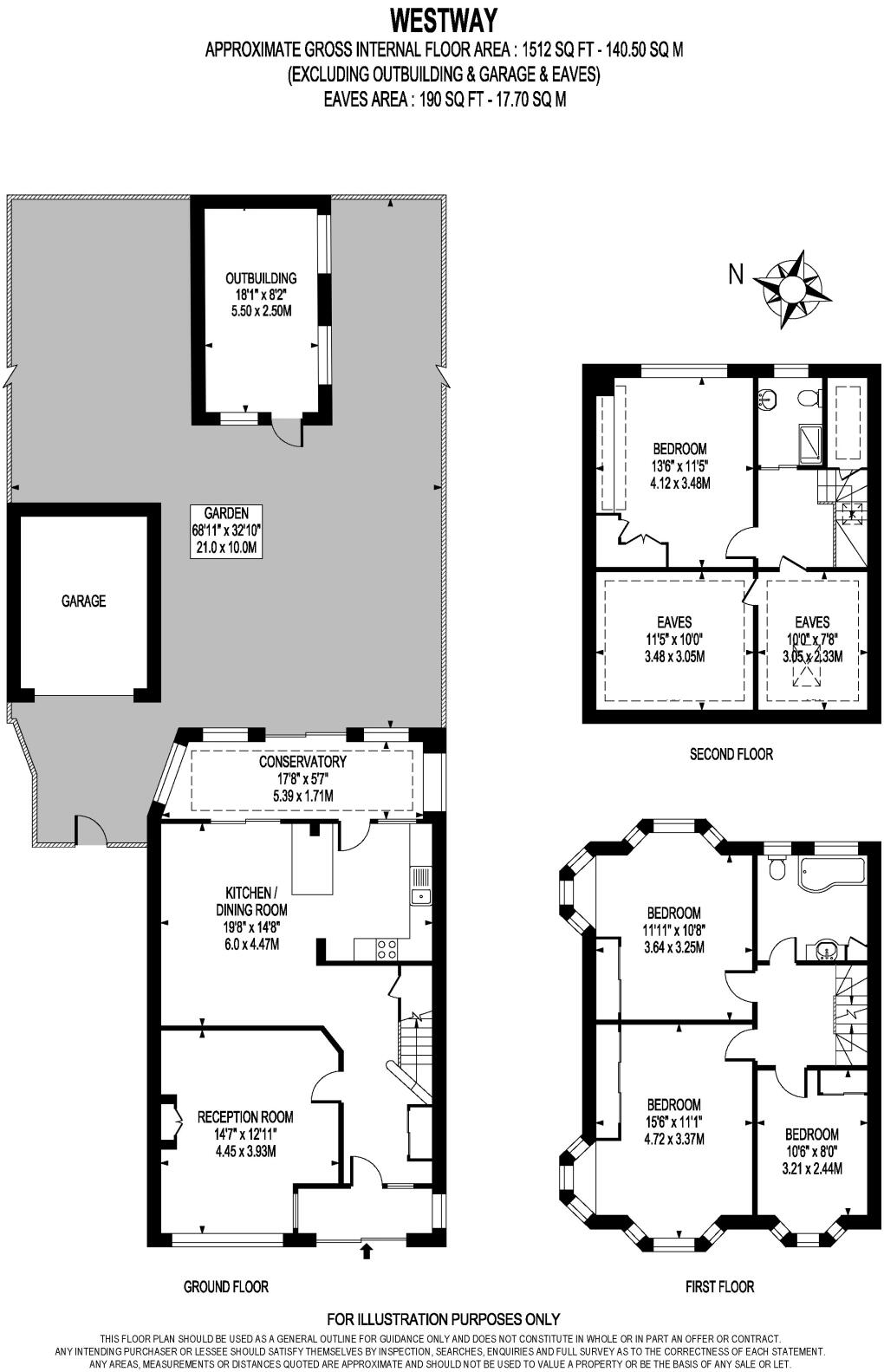Chain-free and ready to move into quickly
Wider-than-average plot with garage and outbuilding
Own driveway for off-street parking
Conservatory overlooking a good-sized private garden
Spacious kitchen/dining room with integrated appliances
Listed as one bathroom only (buyers may expect to add another)
Solid-brick 1930s build; walls assumed uninsulated
Medium flood risk; council tax above average
Set on a wider-than-average plot in Raynes Park, this 1930s end-of-terrace home combines period character with practical family space. The house offers four bedrooms, a bright conservatory, a spacious kitchen/dining room and useful outbuildings, all on a decent private garden with a garage and own driveway. Being chain-free makes it straightforward to move quickly.
The ground floor suits family life: an airy living room, a modern-style kitchen with integrated appliances and a conservatory that opens onto the garden for easy indoor-outdoor living. Upstairs provides four bedrooms and storage space; the property also benefits from off-street parking and fast broadband, with excellent mobile signal — useful for working from home.
Buyers should note some material points before viewing. The listing records one bathroom only. The house is solid-brick 1930–1949 construction and walls are assumed uninsulated; upgrading insulation and possibly windows or services could be needed to improve comfort and reduce bills. Flooding risk is rated medium and council tax is above average for the area.
This location is strong for families: good and outstanding-rated local primary and secondary schools nearby, and regular services from Raynes Park, Motspur Park and Wimbledon stations. For those seeking extra space and scope to add value, the larger plot, garage and outbuilding present potential to extend or reconfigure (subject to permissions).








































