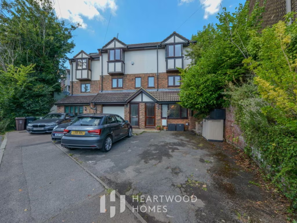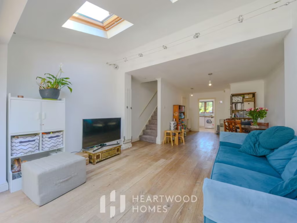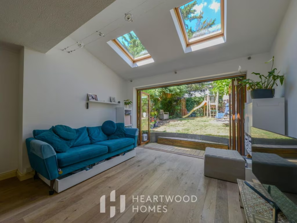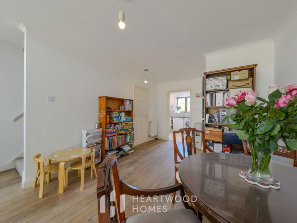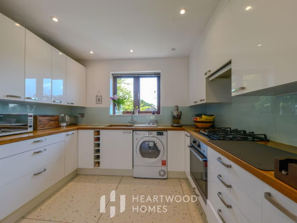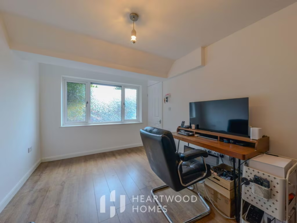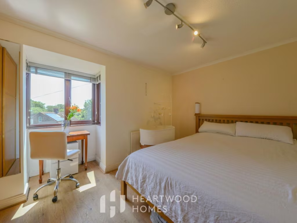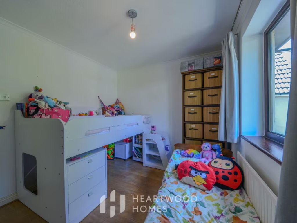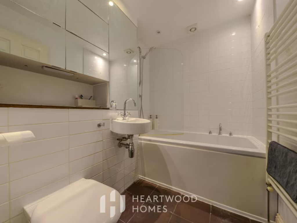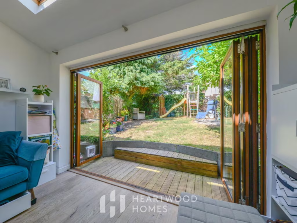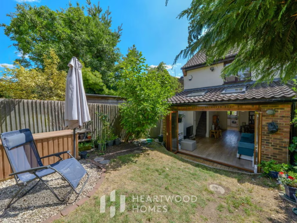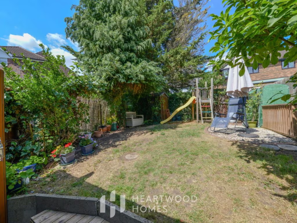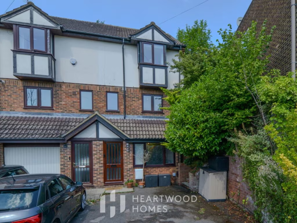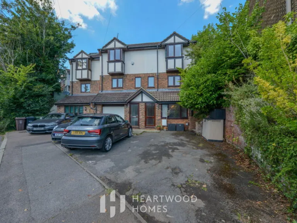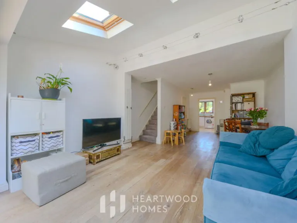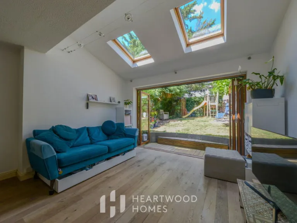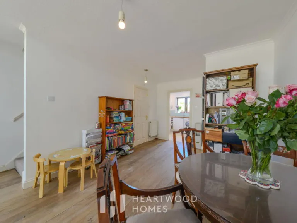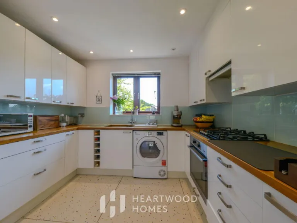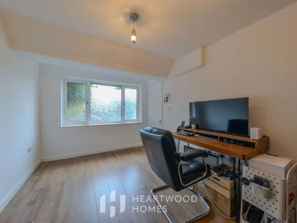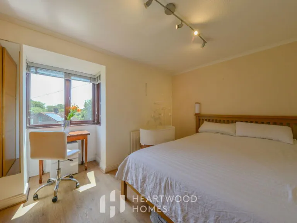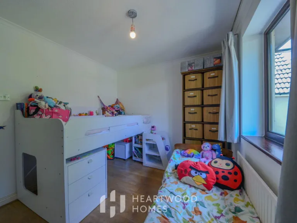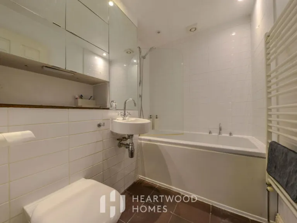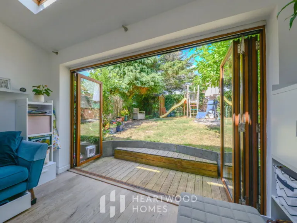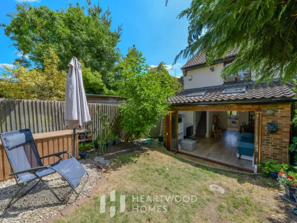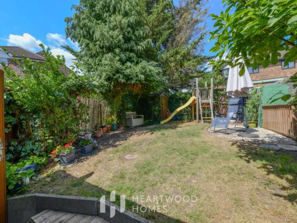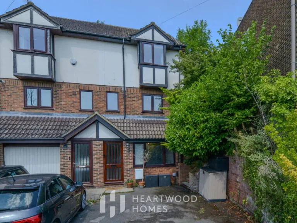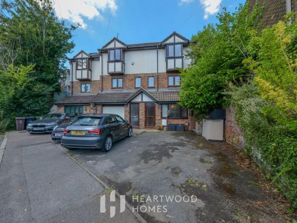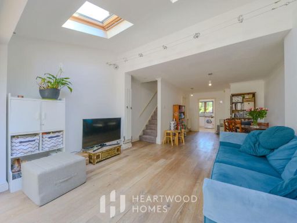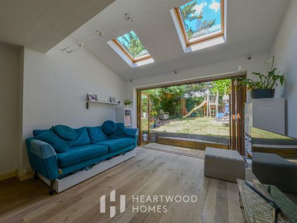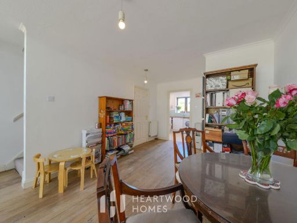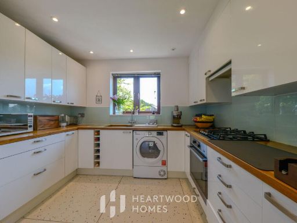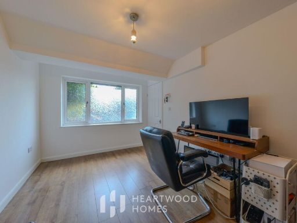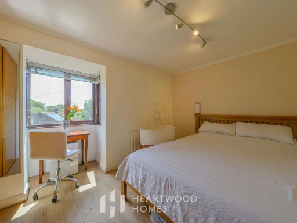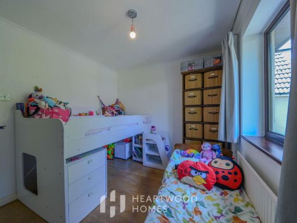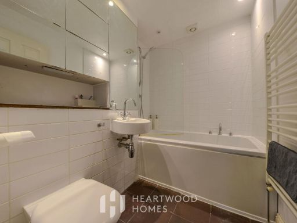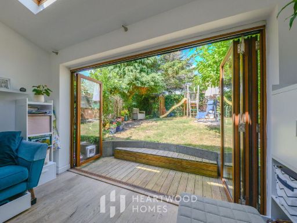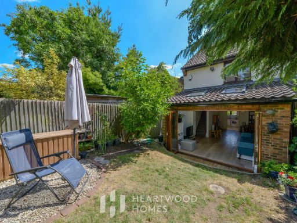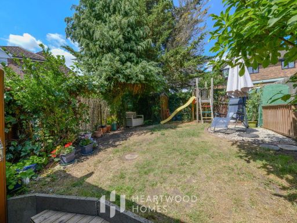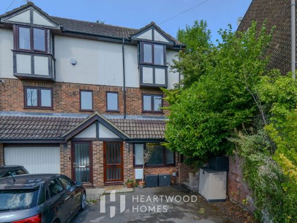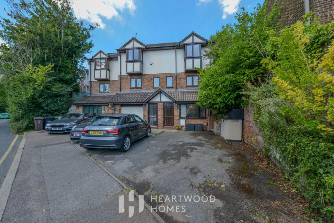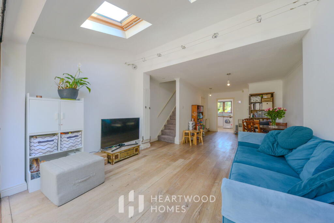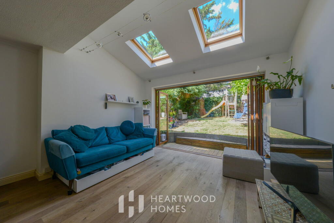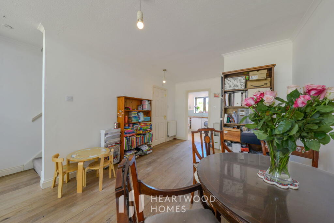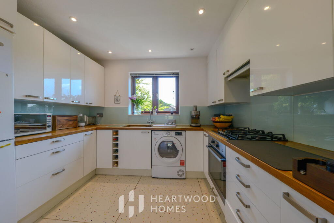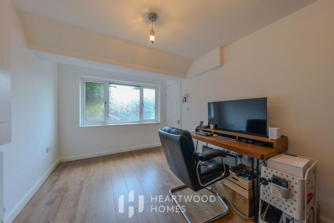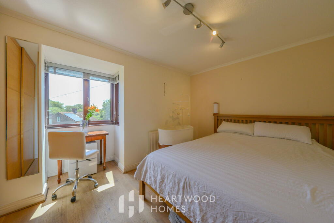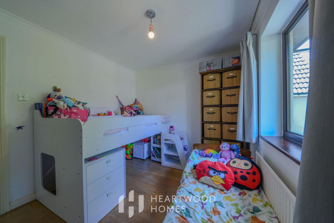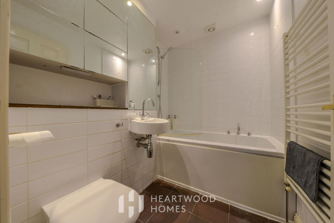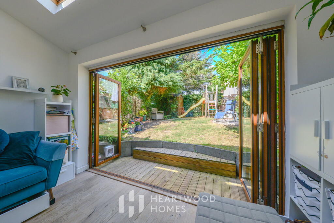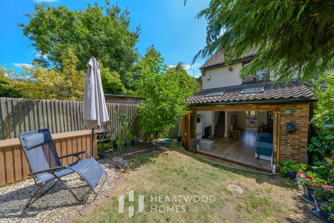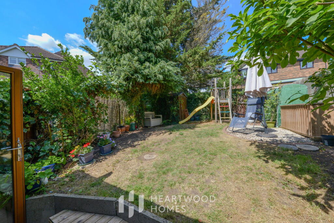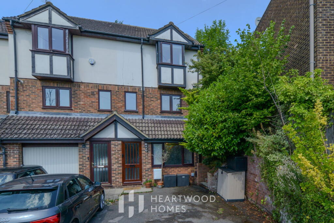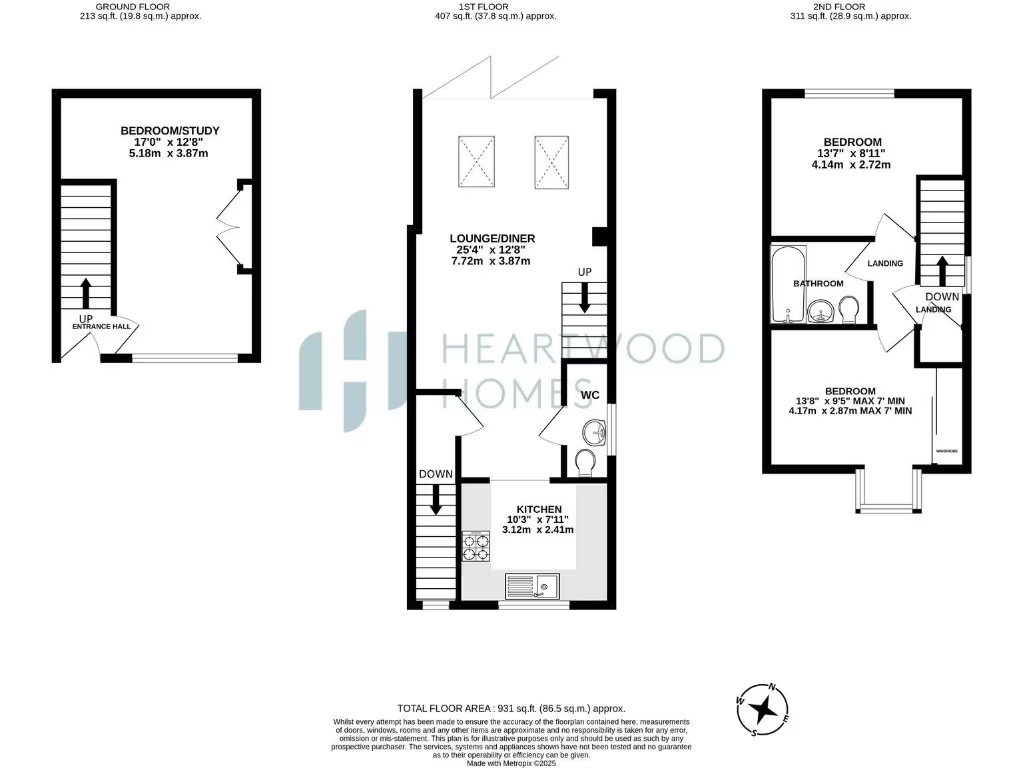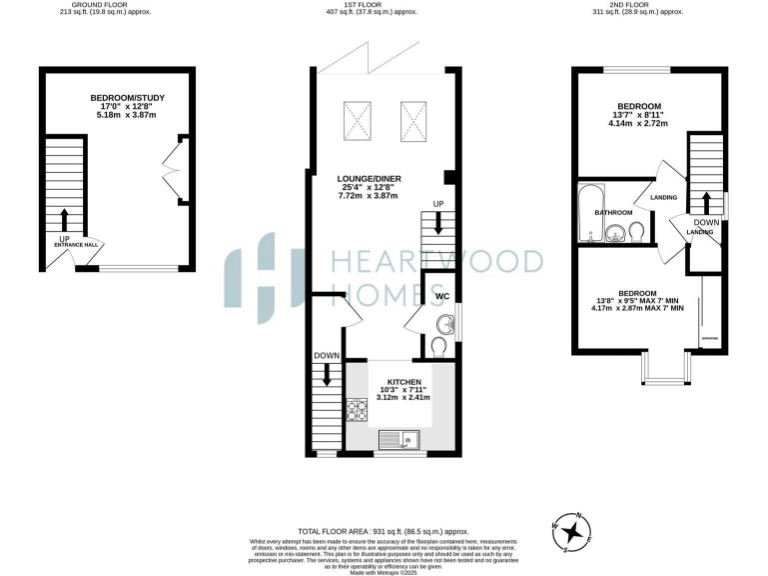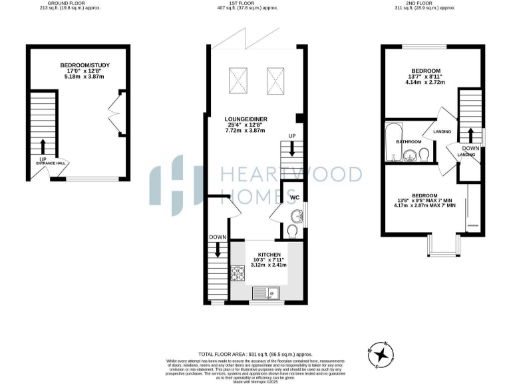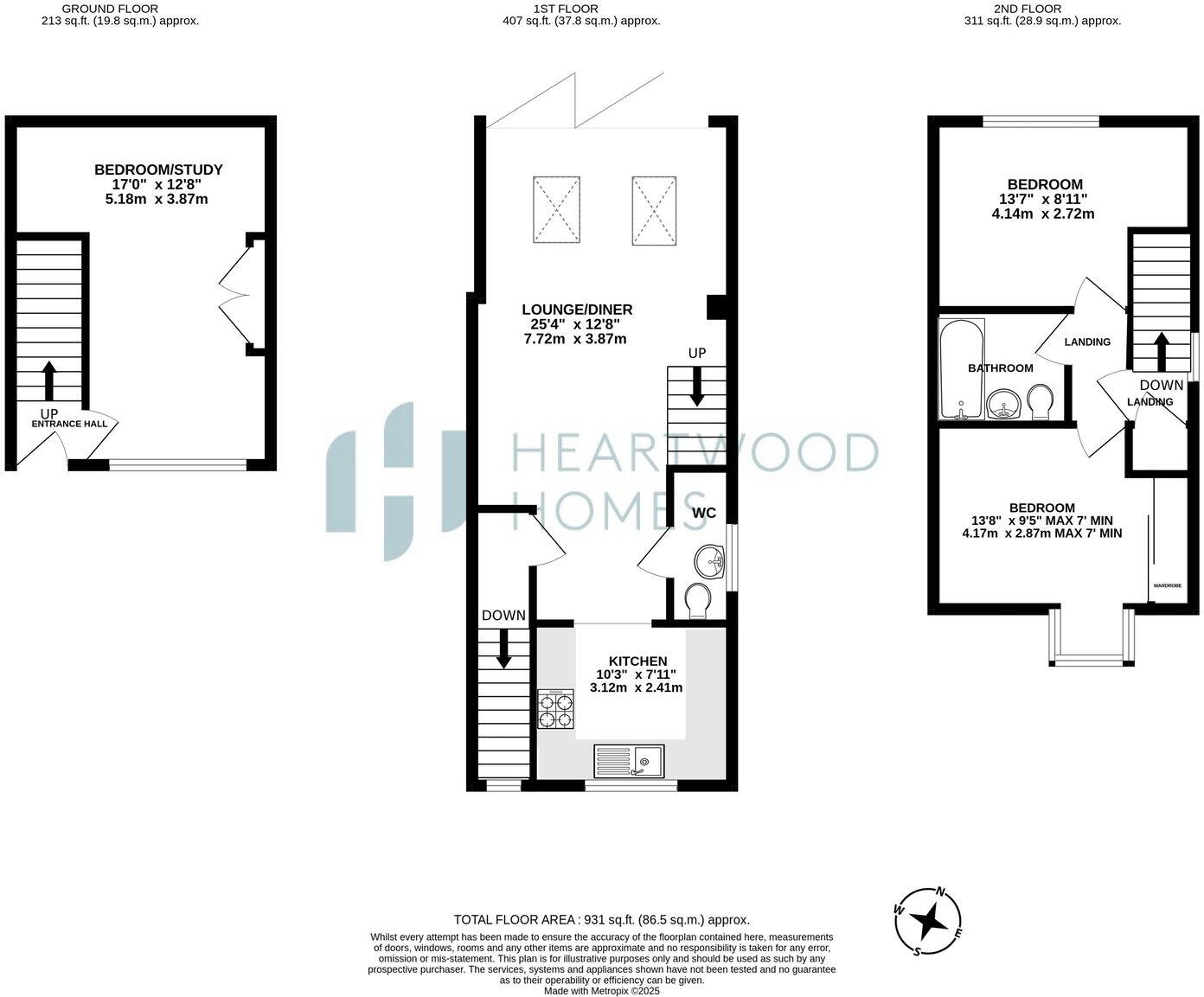Summary - 123 RIVERSIDE ROAD ST ALBANS AL1 1RZ
3 bed 1 bath Town House
- Three bedrooms across three flexible floors
- Open-plan living with bi-fold doors to garden
- Driveway providing off-street parking
- Small, neatly landscaped rear garden with deck
- Constructed before 1900; solid brick, likely no wall insulation
- Single family bathroom for three bedrooms
- EPC rating C; potential to improve energy efficiency
- Short walk to station, city centre, and Watercress Reserve
A three-bedroom townhouse on sought-after Riverside Road, just a short walk from St Albans station and the vibrant city centre. The house spreads across three floors with a flexible layout: a ground-floor room easily used as a bedroom, study or playroom, an open-plan first-floor living and dining area with bi-fold doors to the rear garden, and two bedrooms plus the family bathroom on the top floor. The small, landscaped rear garden and deck suit family relaxation and entertaining, while the driveway provides valuable off-street parking in this central location.
The property sits close to well-regarded schools, green space at Watercress Nature Reserve and local amenities, making it particularly suitable for families and professionals who value convenience and outdoor access. Broadband and mobile signals are strong, and the home benefits from mains gas central heating and double glazing added after 2002.
Practical considerations: the house is mid-terrace and constructed before 1900 with solid brick walls that are assumed to lack cavity insulation, which may affect thermal performance and running costs despite an EPC rating of C. There is a single family bathroom for three bedrooms, and the plot is small, so outdoor space is modest. Council tax is moderate and the wider area is very affluent, with an achieving local neighbourhood profile.
This home offers an attractive town-centre lifestyle with family-friendly features and clear potential to personalise and improve energy efficiency. Buyers seeking a convenient, well-connected family home should view to assess layout and any upgrade opportunities firsthand.
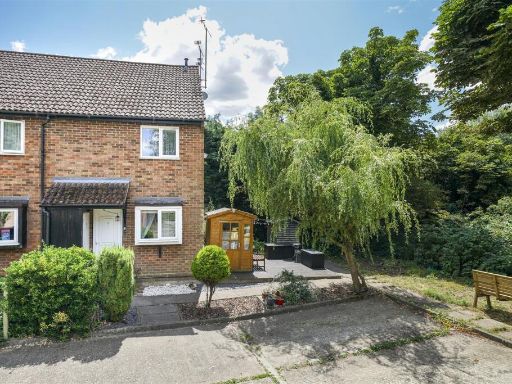 1 bedroom house for sale in Riverside Court, Riverside Road, St. Albans, AL1 — £370,000 • 1 bed • 1 bath • 402 ft²
1 bedroom house for sale in Riverside Court, Riverside Road, St. Albans, AL1 — £370,000 • 1 bed • 1 bath • 402 ft²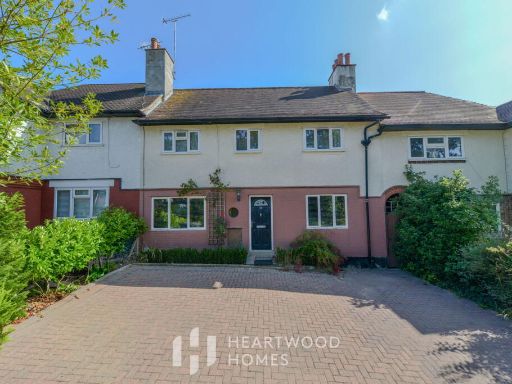 3 bedroom terraced house for sale in Waverley Road, St. Albans, AL3 5TG, AL3 — £750,000 • 3 bed • 1 bath • 1107 ft²
3 bedroom terraced house for sale in Waverley Road, St. Albans, AL3 5TG, AL3 — £750,000 • 3 bed • 1 bath • 1107 ft²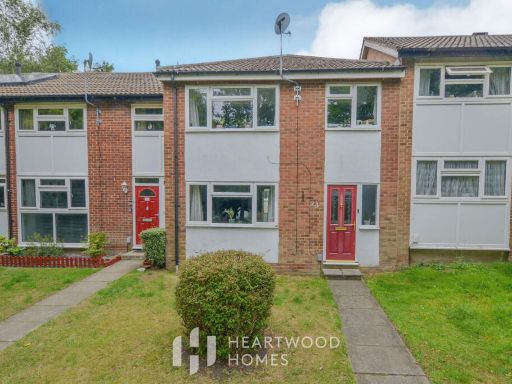 3 bedroom terraced house for sale in Canberra Close, St. Albans, AL3 6LP, AL3 — £500,000 • 3 bed • 1 bath • 1107 ft²
3 bedroom terraced house for sale in Canberra Close, St. Albans, AL3 6LP, AL3 — £500,000 • 3 bed • 1 bath • 1107 ft²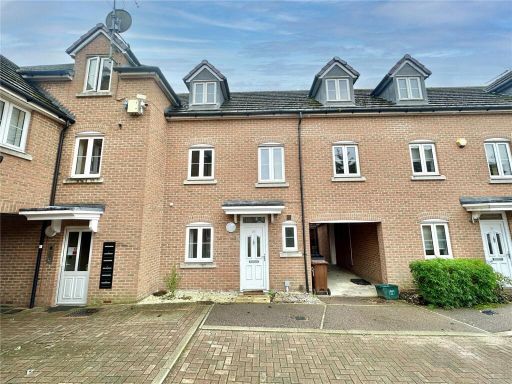 3 bedroom house for sale in Avian Avenue, Curo Park, Frogmore, St. Albans, AL2 — £495,000 • 3 bed • 2 bath • 1291 ft²
3 bedroom house for sale in Avian Avenue, Curo Park, Frogmore, St. Albans, AL2 — £495,000 • 3 bed • 2 bath • 1291 ft²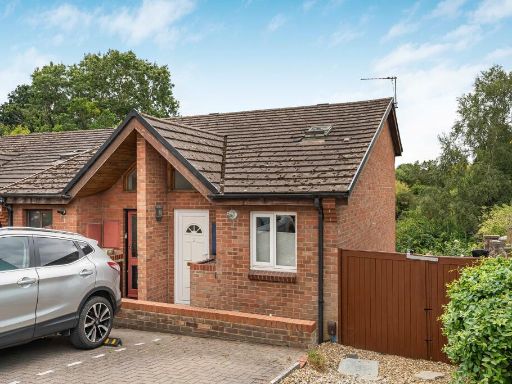 1 bedroom end of terrace house for sale in Riverside Road, St Albans, AL1 — £450,000 • 1 bed • 1 bath • 560 ft²
1 bedroom end of terrace house for sale in Riverside Road, St Albans, AL1 — £450,000 • 1 bed • 1 bath • 560 ft²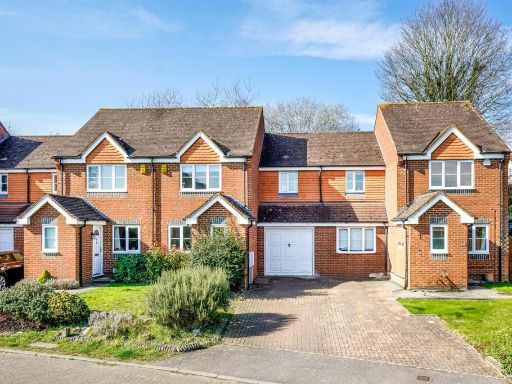 3 bedroom terraced house for sale in Orient Close, St. Albans, AL1 — £740,000 • 3 bed • 2 bath • 1036 ft²
3 bedroom terraced house for sale in Orient Close, St. Albans, AL1 — £740,000 • 3 bed • 2 bath • 1036 ft²