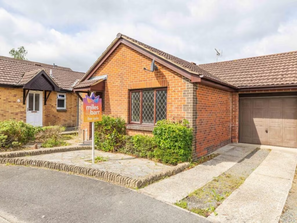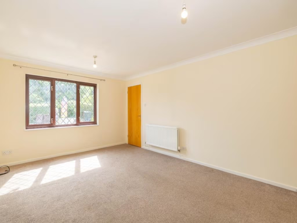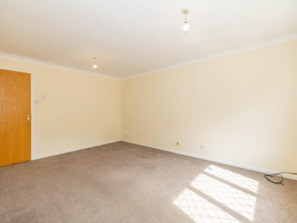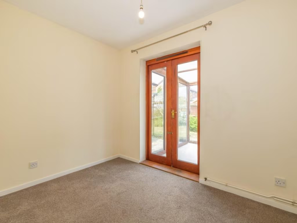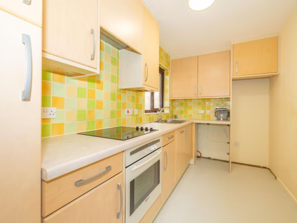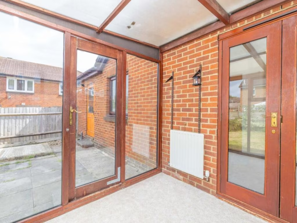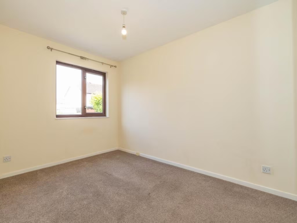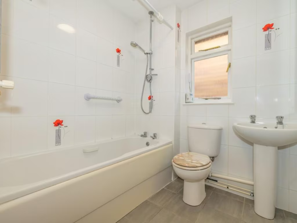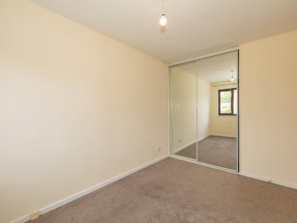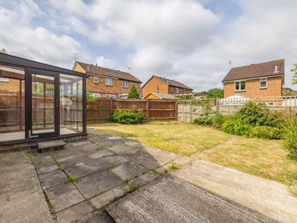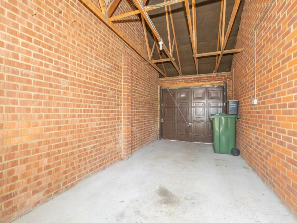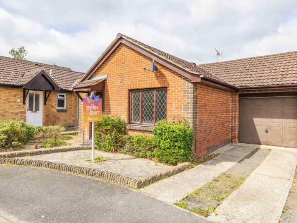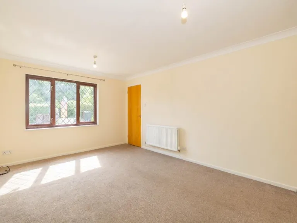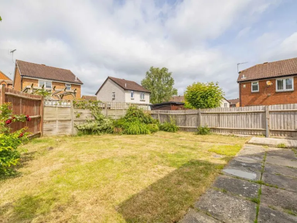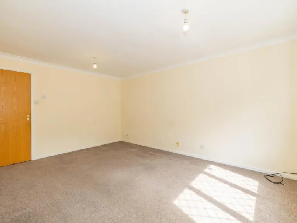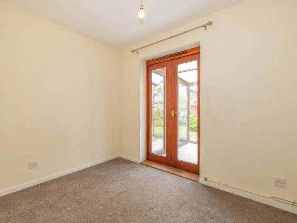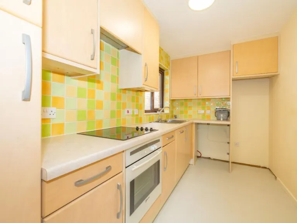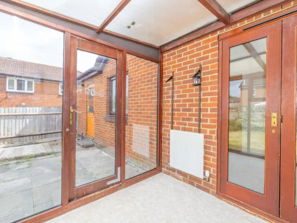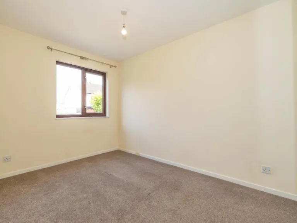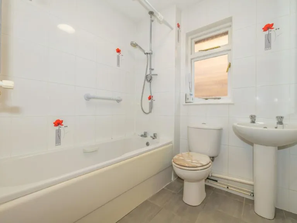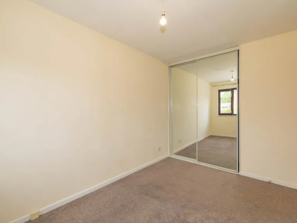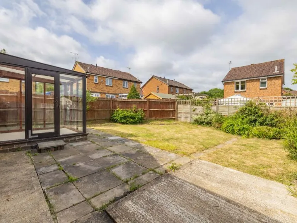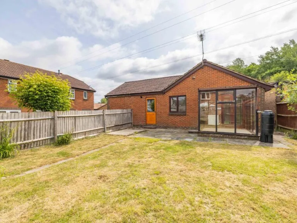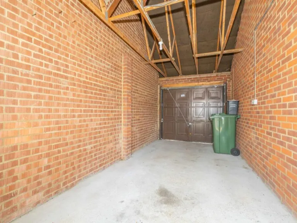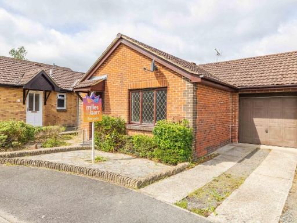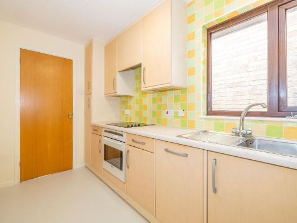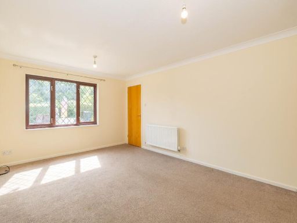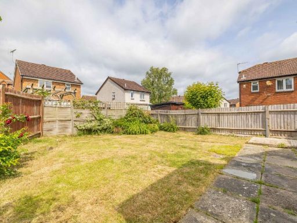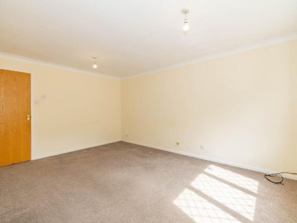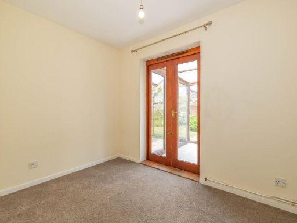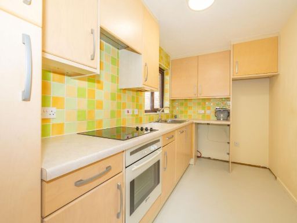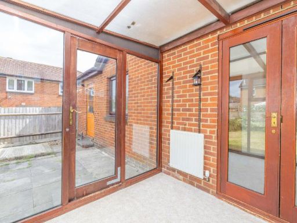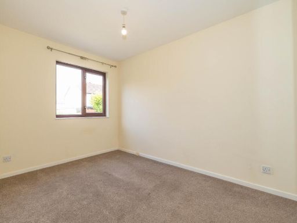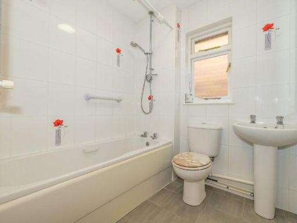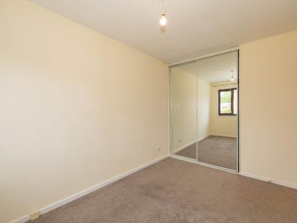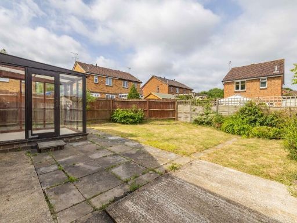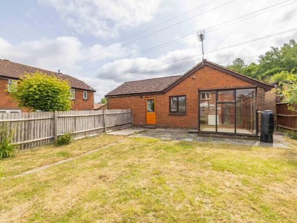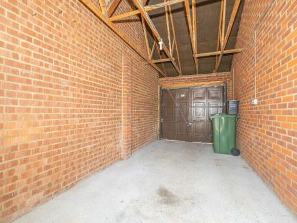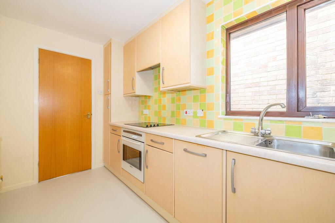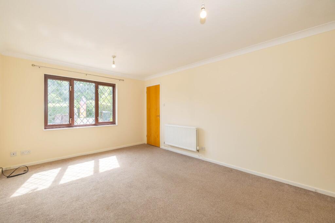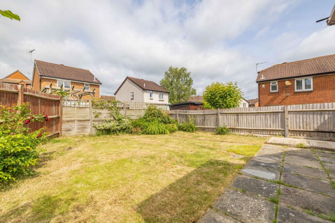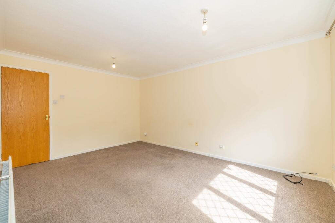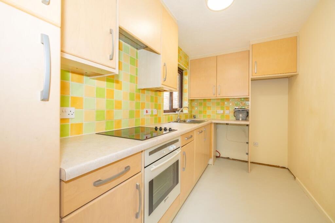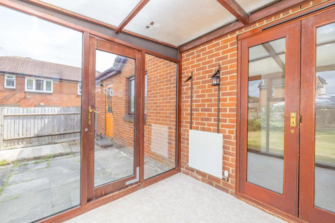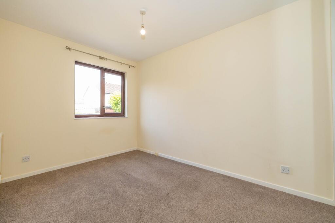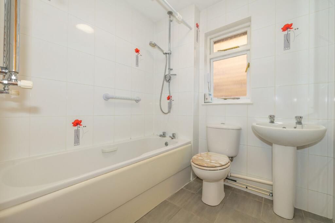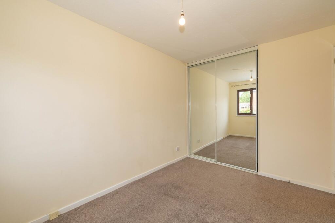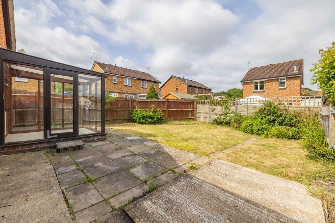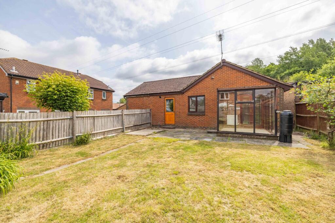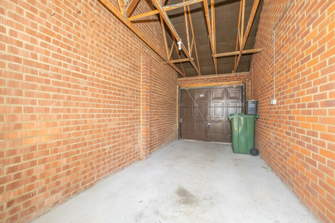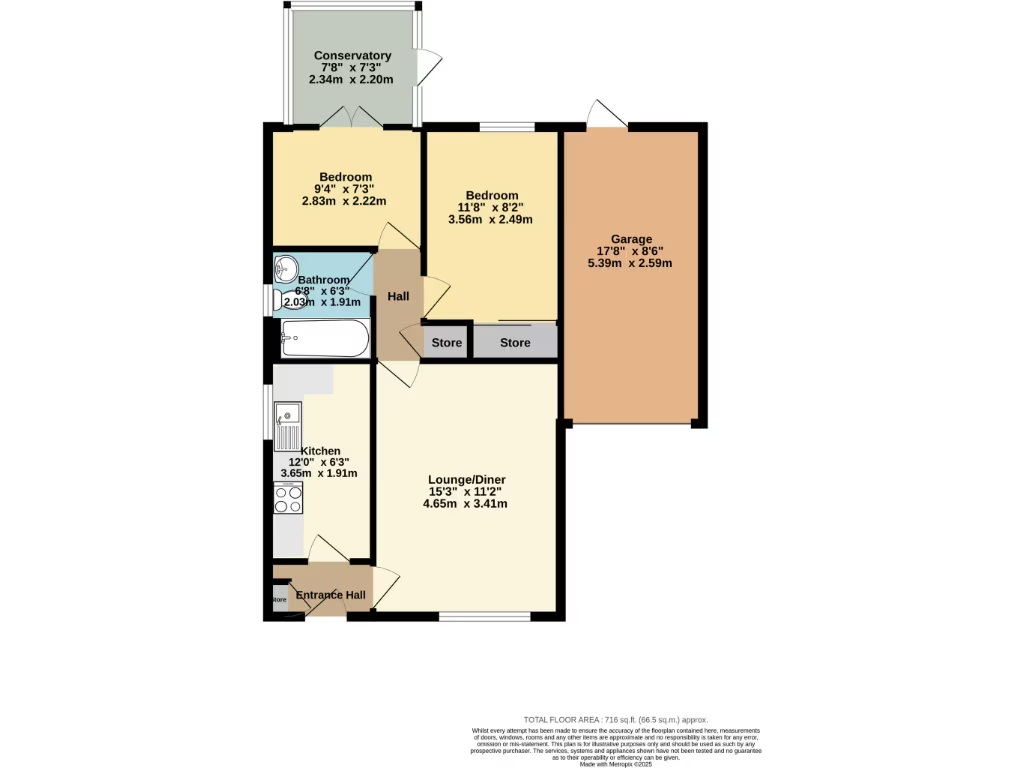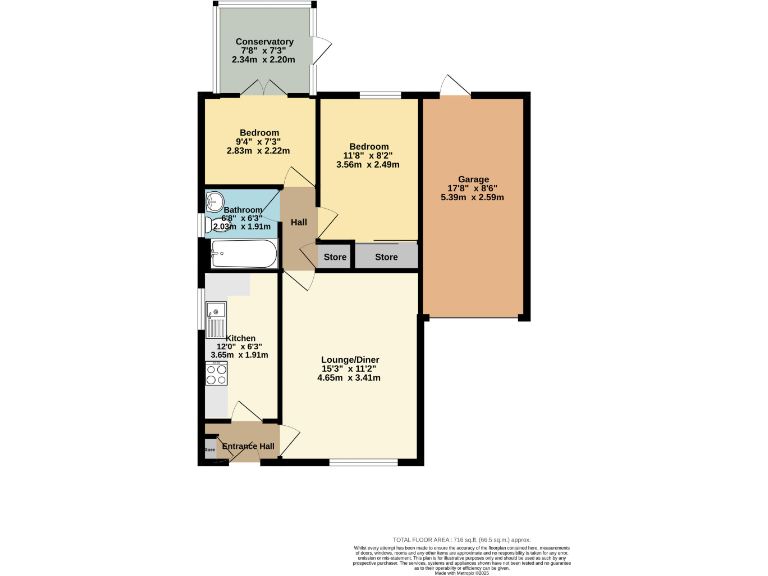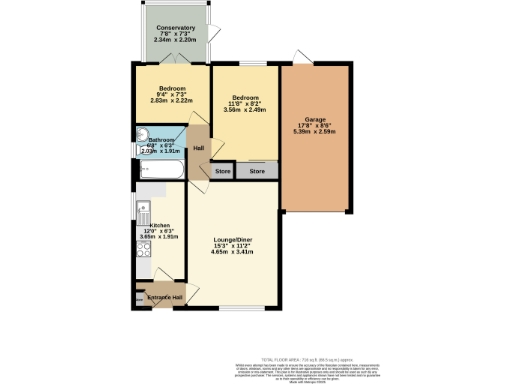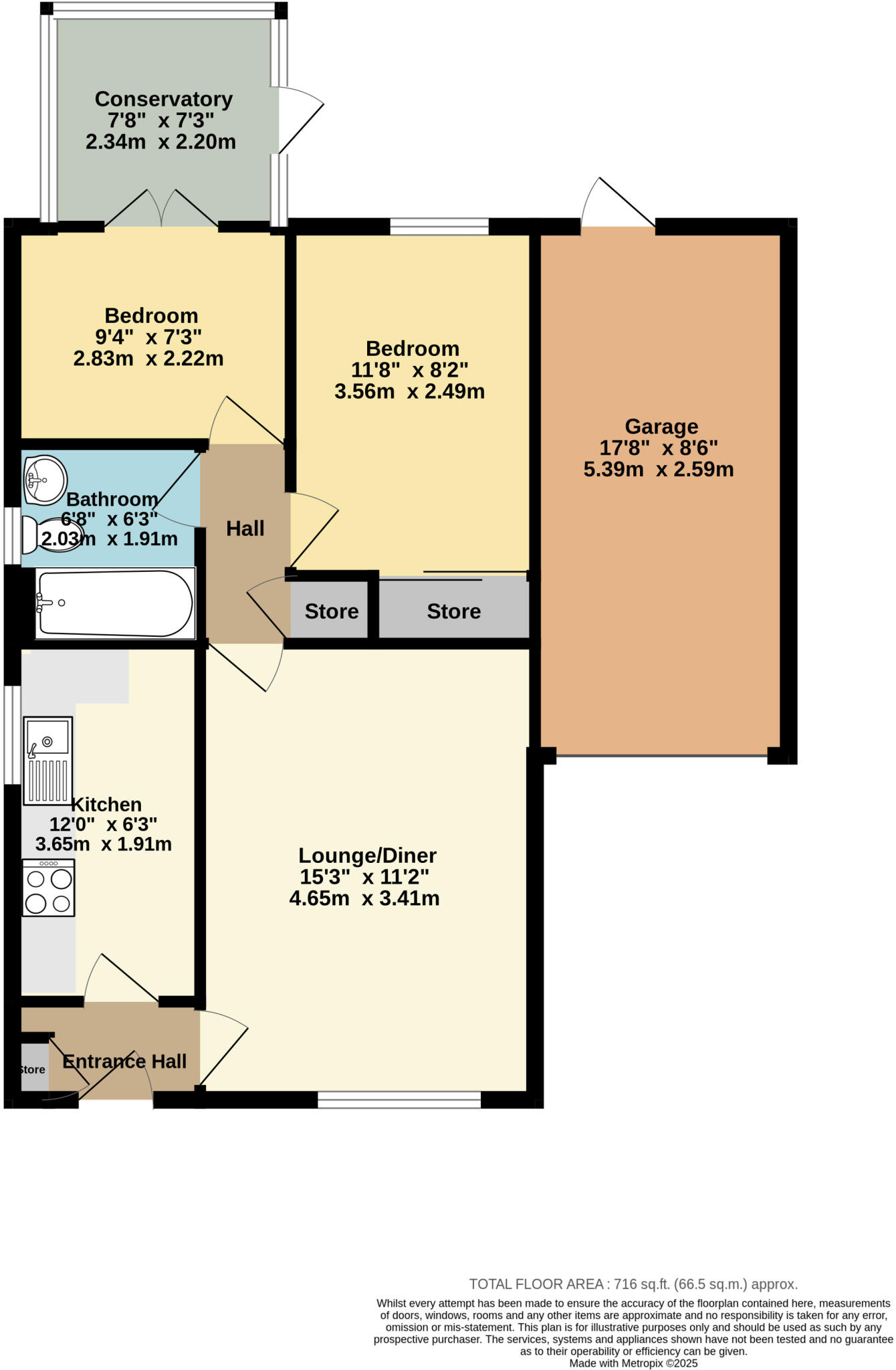Summary - 5 RYE COURT ASHFORD TN23 5WJ
2 bed 1 bath Bungalow
Two-bedroom freehold bungalow with garage and conservatory — ideal for downsizers..
Quiet cul‑de‑sac location with private rear garden and conservatory
Link‑detached bungalow, single‑story living, around 716 sq ft
Driveway plus single garage for parking and storage
Freehold tenure; mains gas central heating and boiler
Older double glazing (pre‑2002) — may require upgrades
Kitchen and bathroom appear dated and likely need modernisation
Built late 1970s/early 1980s; some refurbishment possible
Local crime levels are above average — consider security improvements
Set at the end of a quiet cul‑de‑sac in Ashford, this two‑bedroom link‑detached bungalow offers practical single‑storey living with a private garden, driveway and single garage. The conservatory extends the living space and opens onto an enclosed rear garden — useful for easy outdoor access and storage.
The layout is straightforward: entrance hall, compact kitchen, a generous lounge/diner and two bedrooms served by one bathroom. The property is freehold and benefits from mains gas central heating and double glazing installed before 2002. At about 716 sq ft, it suits downsizers, retirees or buyers seeking a low‑maintenance home in a settled neighbourhood.
Buyers should note a few material points: the kitchen and bathroom appear dated and may need updating; glazing is older double glazing; the property was built in the late 1970s/early 1980s and may need modernisation in places. Crime levels in the immediate area are above average, so consider security measures when viewing. Transport links to central Ashford and HS1 to London are strong, making the location practical for commuters.
Overall, this bungalow offers an accessible, manageable home with scope to add value through sensible updating. The garage and driveway provide useful parking and storage, while the single‑storey layout will appeal to those seeking comfortable, level living close to local shops and services.
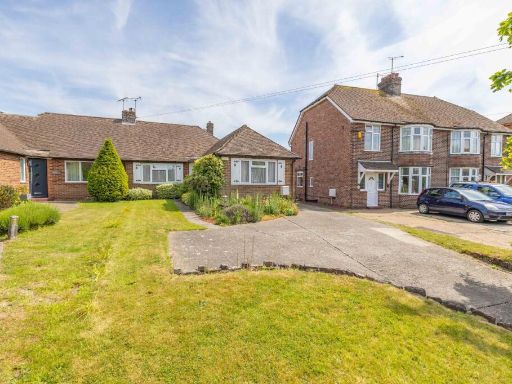 2 bedroom bungalow for sale in Canterbury Road, Ashford, TN24 — £375,000 • 2 bed • 1 bath • 1230 ft²
2 bedroom bungalow for sale in Canterbury Road, Ashford, TN24 — £375,000 • 2 bed • 1 bath • 1230 ft²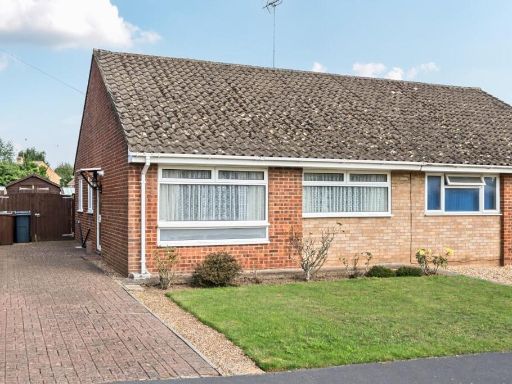 2 bedroom semi-detached bungalow for sale in Tritton Fields, Kennington, Ashford TN24 — £335,000 • 2 bed • 1 bath • 613 ft²
2 bedroom semi-detached bungalow for sale in Tritton Fields, Kennington, Ashford TN24 — £335,000 • 2 bed • 1 bath • 613 ft²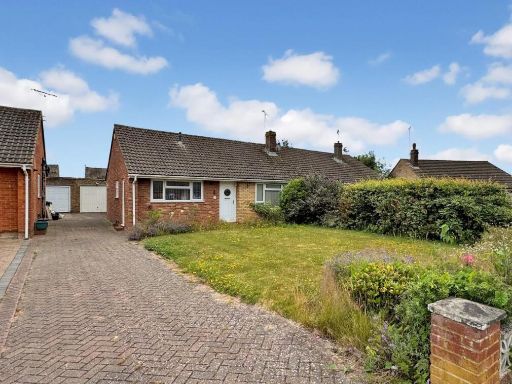 2 bedroom semi-detached bungalow for sale in Thirlmere, Kennington TN24 — £300,000 • 2 bed • 1 bath • 731 ft²
2 bedroom semi-detached bungalow for sale in Thirlmere, Kennington TN24 — £300,000 • 2 bed • 1 bath • 731 ft²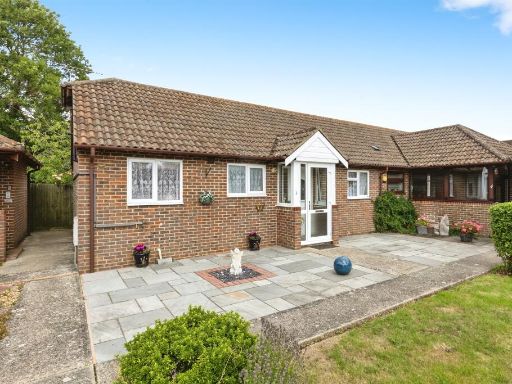 2 bedroom semi-detached bungalow for sale in Bramley Gardens, Ashford, TN23 — £270,000 • 2 bed • 1 bath • 460 ft²
2 bedroom semi-detached bungalow for sale in Bramley Gardens, Ashford, TN23 — £270,000 • 2 bed • 1 bath • 460 ft²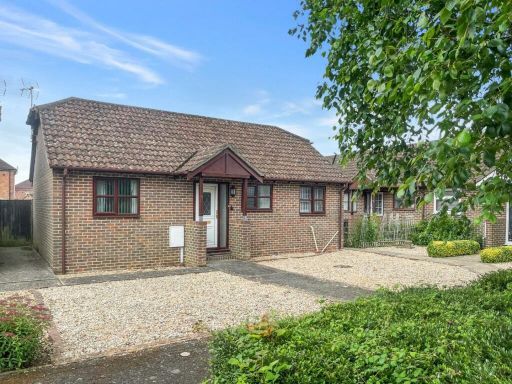 2 bedroom detached bungalow for sale in Bramley Gardens, Ashford TN23 — £280,000 • 2 bed • 1 bath • 581 ft²
2 bedroom detached bungalow for sale in Bramley Gardens, Ashford TN23 — £280,000 • 2 bed • 1 bath • 581 ft²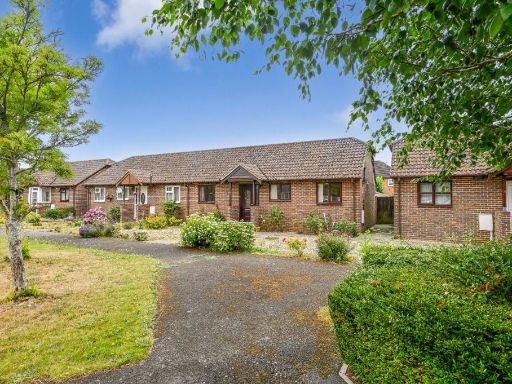 2 bedroom bungalow for sale in Bramley Gardens, Ashford, Kent, TN23 — £275,000 • 2 bed • 1 bath • 608 ft²
2 bedroom bungalow for sale in Bramley Gardens, Ashford, Kent, TN23 — £275,000 • 2 bed • 1 bath • 608 ft²