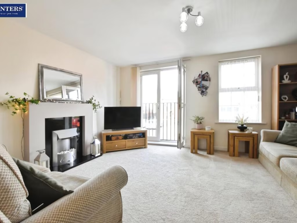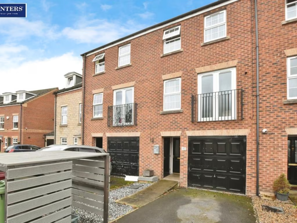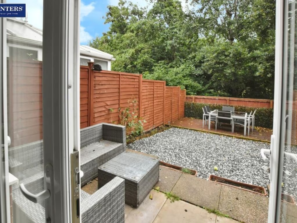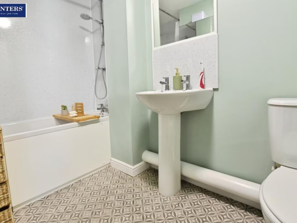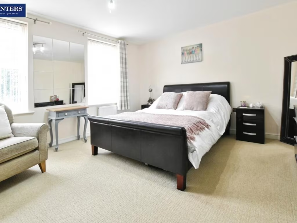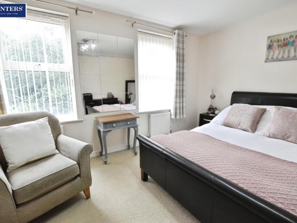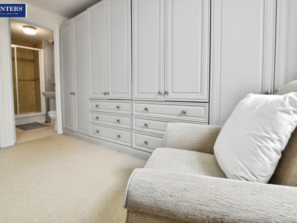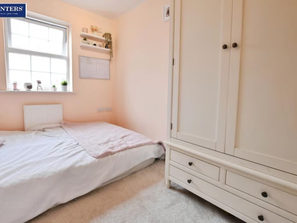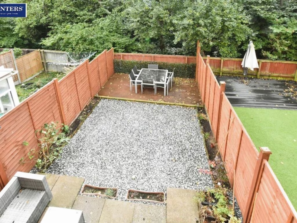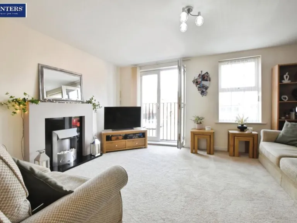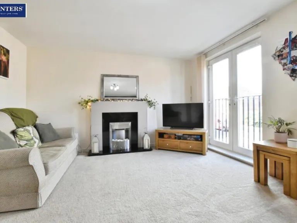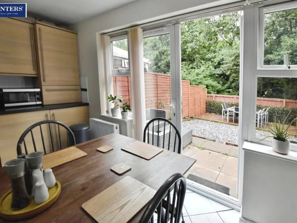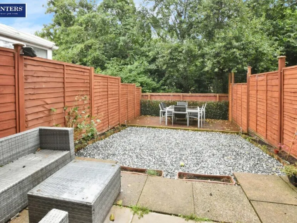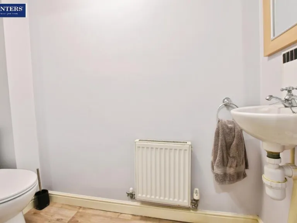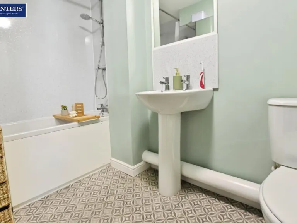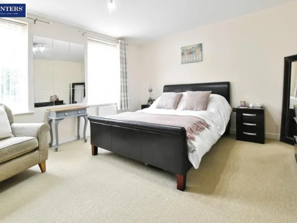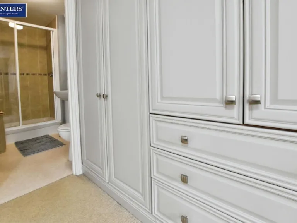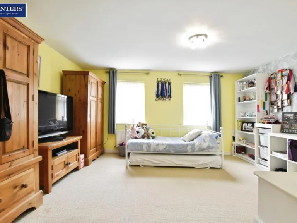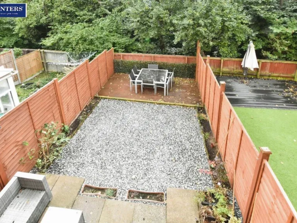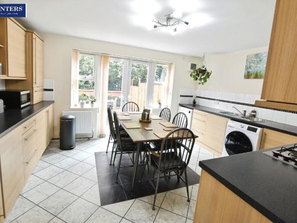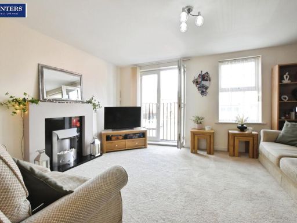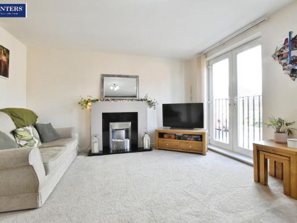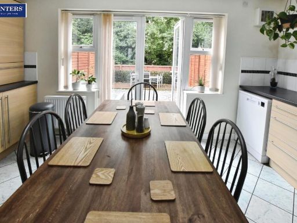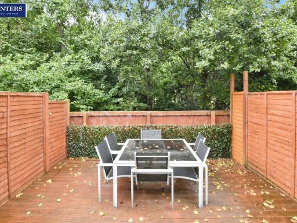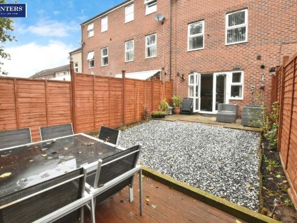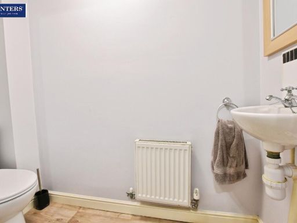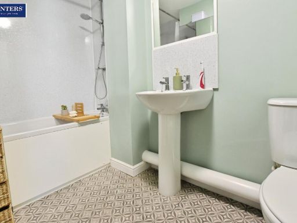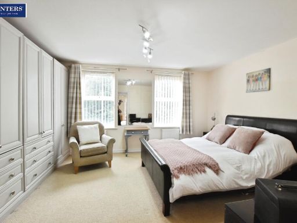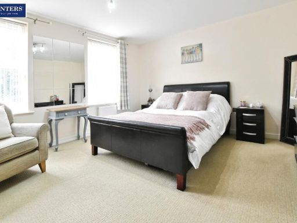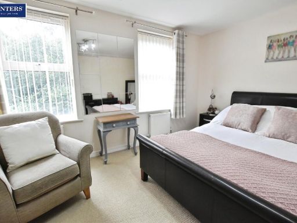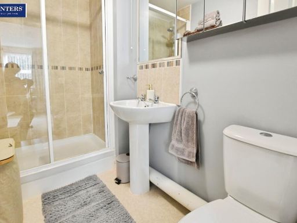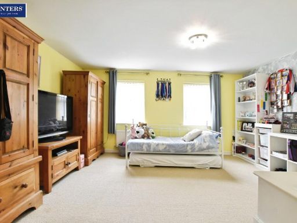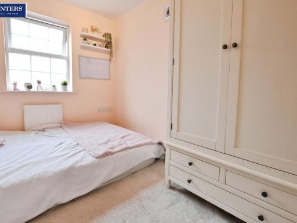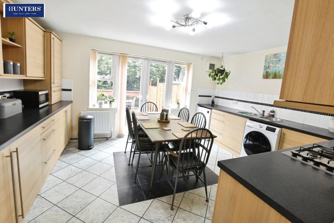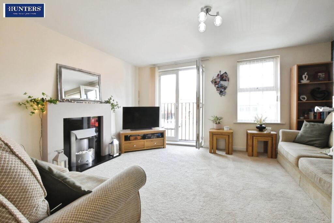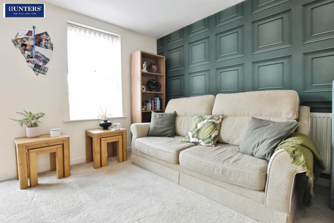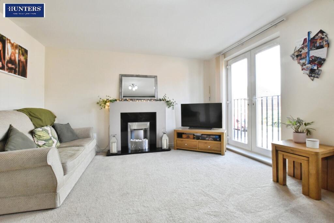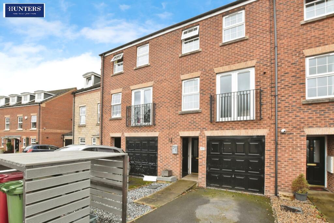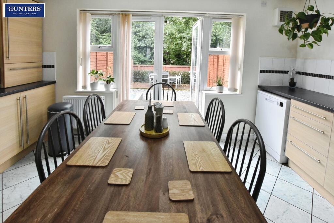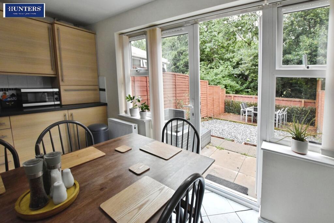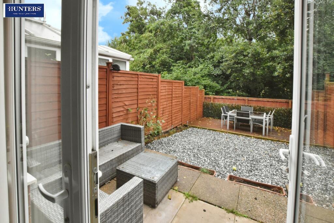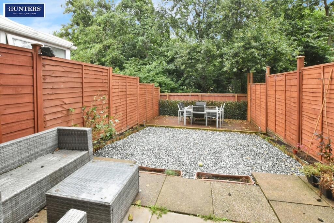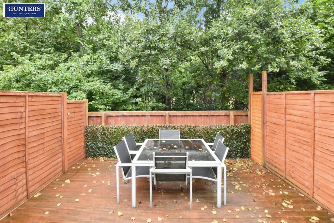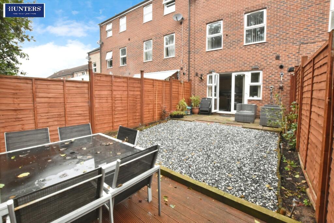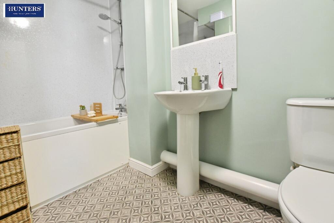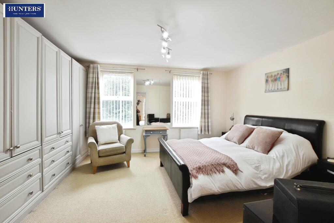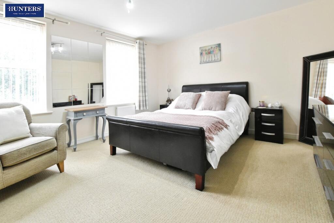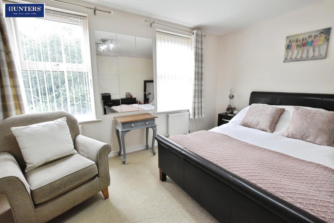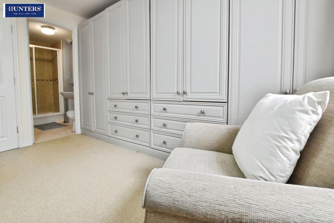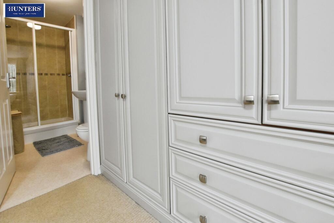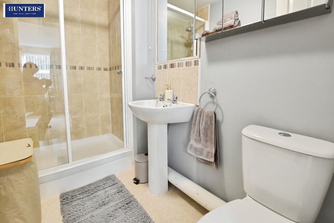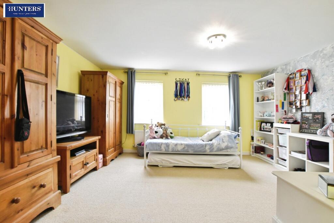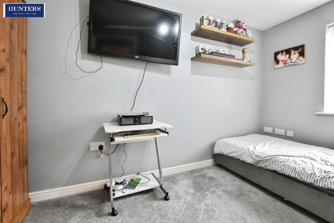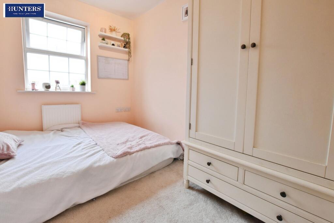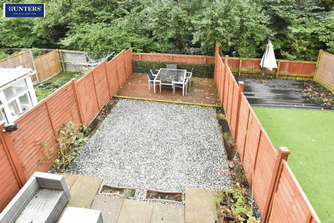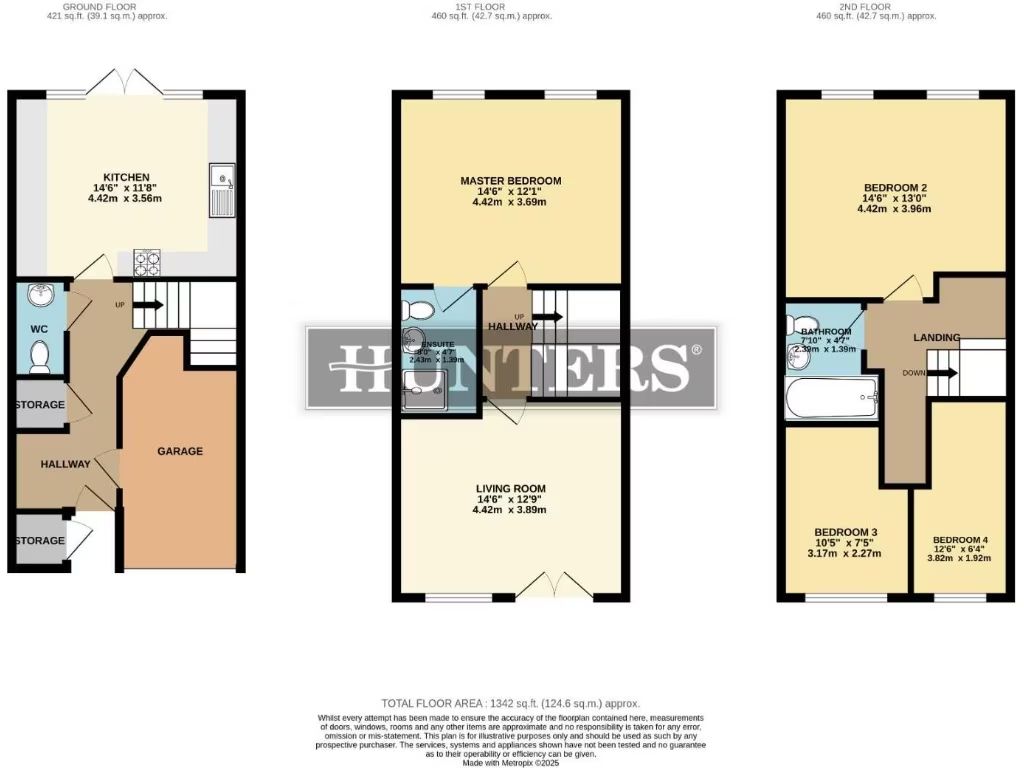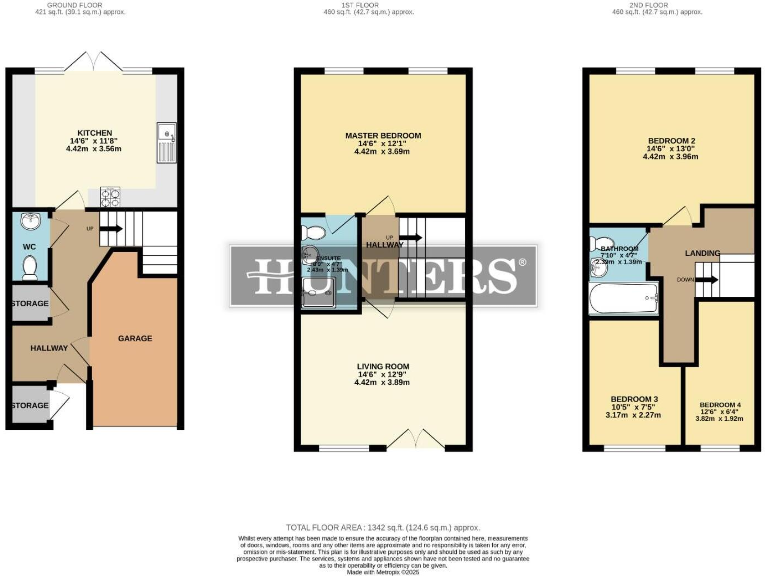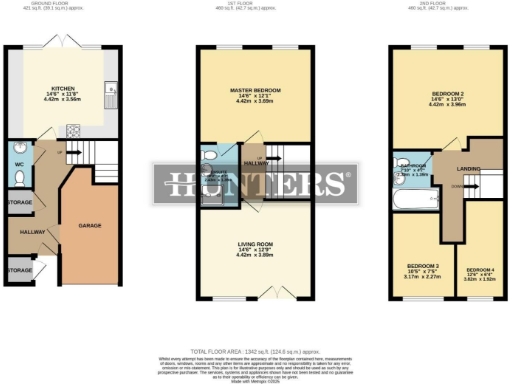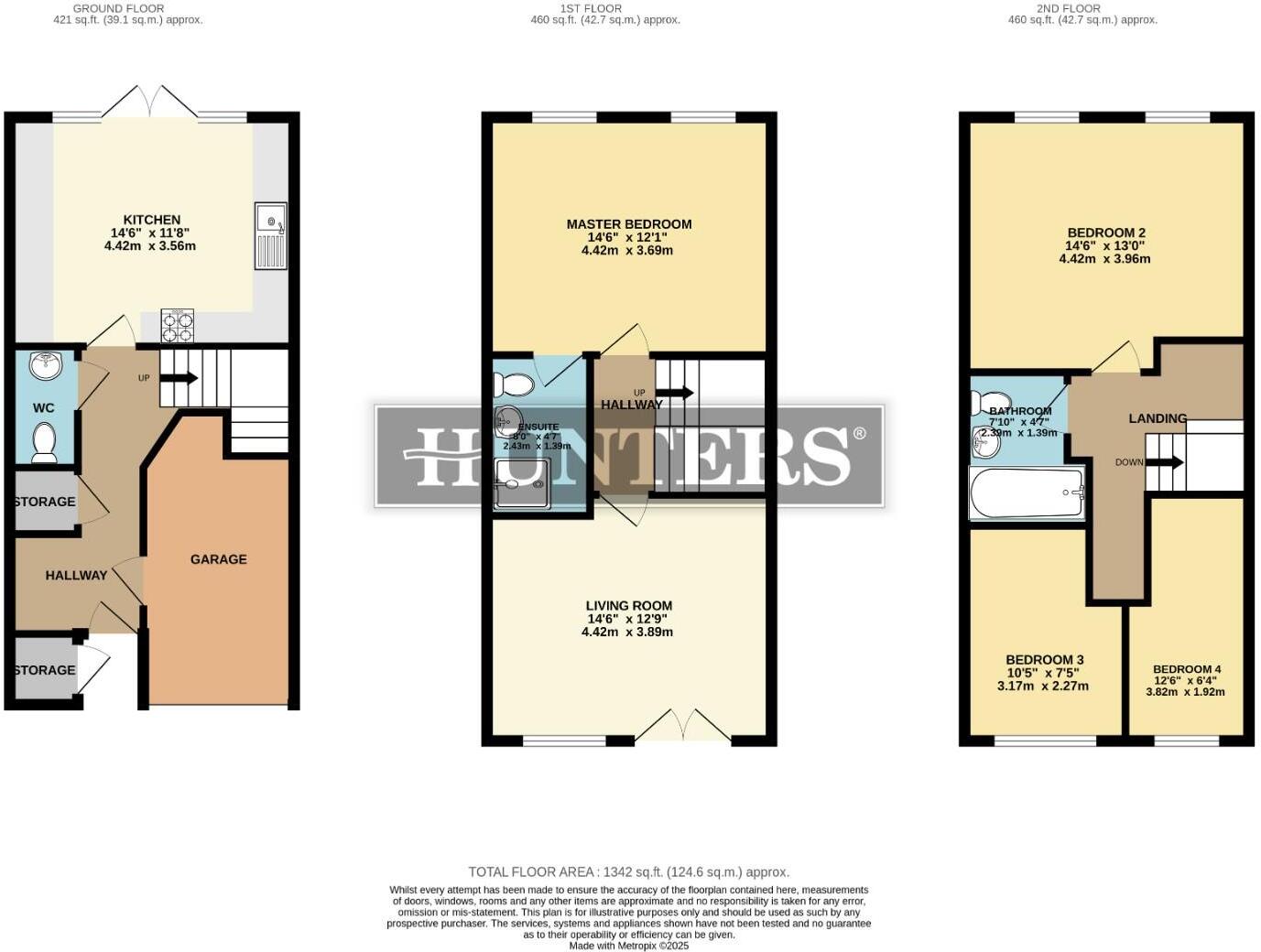Summary - 45, Woodcross Avenue DN16 3FG
4 bed 2 bath Town House
Well-presented family home near schools and green spaces, ready to move into.
- Deceptively spacious layout across three floors for flexible family living
- Ground-floor fitted kitchen/diner with integrated appliances and French doors
- Master bedroom with en-suite; three further double bedrooms upstairs
- Integral garage with electrics plus driveway for off-road parking
- Private, low-maintenance rear garden overlooking Bottesford Beck
- Built post-2007 with double glazing and mains gas central heating
- Small plot size; garden and outside space limited
- Medium flood risk—buyers should check insurance and flood measures
This deceptively spacious mid-terraced home is arranged over three floors and suits a growing family. The ground-floor kitchen/diner opens to the private rear garden via French doors, creating a practical entertaining and day-to-day living space. The first-floor lounge and master bedroom (with en-suite) give flexible living options, while three further bedrooms on the top floor accommodate children, guests or a home office.
Built after 2007 with double glazing and mains gas central heating, the house is presented in neutral, modern décor and benefits from integrated kitchen appliances and an integral garage with electrics. The low-maintenance rear garden overlooks Bottesford Beck and has decked and patio seating areas for outdoor time without heavy upkeep.
Location is family-friendly: local primary and secondary schools (including an Outstanding-rated primary nearby), green spaces such as Ashby Ville, and local amenities are all within easy reach. Practical features include off-road parking, garage access, and fast broadband.
Buyers should note the property sits on a small plot and there is a medium flood risk in the area; prospective purchasers should confirm insurance and flood-protection details. Overall, this well-presented, flexible town house offers sensible family accommodation in a quiet, semi-rural pocket of Scunthorpe.
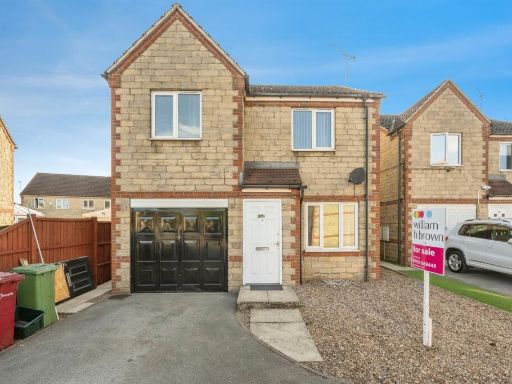 3 bedroom detached house for sale in Pinewood Close, Scunthorpe, DN16 — £215,000 • 3 bed • 2 bath • 720 ft²
3 bedroom detached house for sale in Pinewood Close, Scunthorpe, DN16 — £215,000 • 3 bed • 2 bath • 720 ft²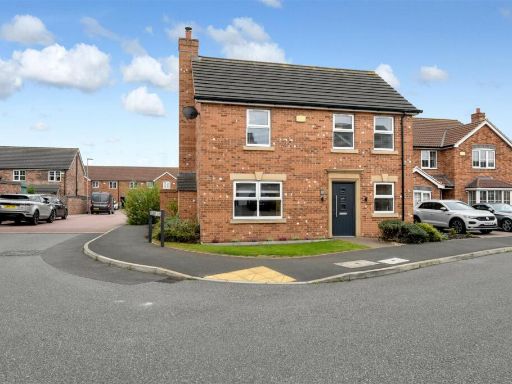 4 bedroom detached house for sale in Burdock Road, Scunthorpe, DN16 — £350,000 • 4 bed • 2 bath • 1485 ft²
4 bedroom detached house for sale in Burdock Road, Scunthorpe, DN16 — £350,000 • 4 bed • 2 bath • 1485 ft²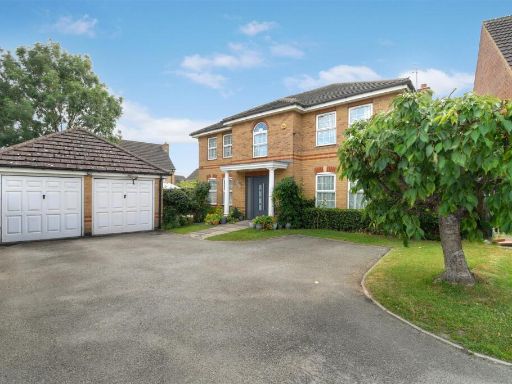 4 bedroom detached house for sale in Aubretia Drive, Bottesford, Scunthorpe, DN17 — £385,000 • 4 bed • 3 bath • 1755 ft²
4 bedroom detached house for sale in Aubretia Drive, Bottesford, Scunthorpe, DN17 — £385,000 • 4 bed • 3 bath • 1755 ft² 4 bedroom detached house for sale in Holme Lane, Bottesford, Scunthorpe, Lincolnshire, DN16 — £400,000 • 4 bed • 1 bath • 2040 ft²
4 bedroom detached house for sale in Holme Lane, Bottesford, Scunthorpe, Lincolnshire, DN16 — £400,000 • 4 bed • 1 bath • 2040 ft²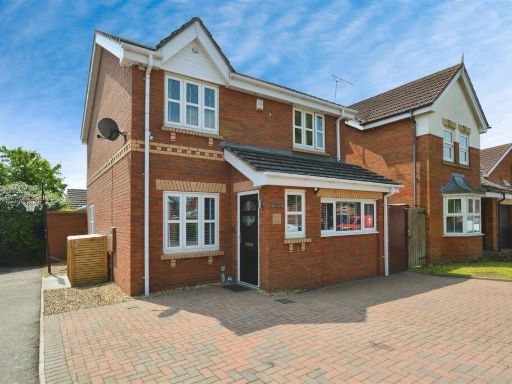 4 bedroom detached house for sale in Willowmead Close, Scunthorpe, DN15 — £249,950 • 4 bed • 2 bath • 1113 ft²
4 bedroom detached house for sale in Willowmead Close, Scunthorpe, DN15 — £249,950 • 4 bed • 2 bath • 1113 ft²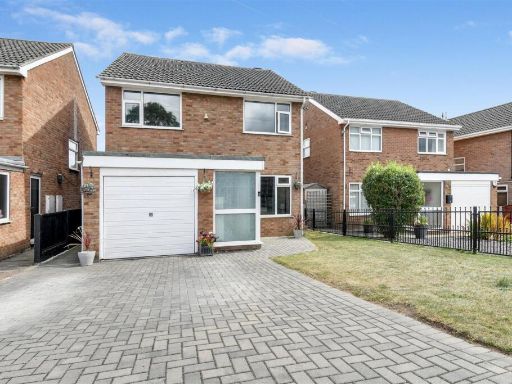 4 bedroom house for sale in Ellison Avenue, Scunthorpe, DN16 — £220,000 • 4 bed • 1 bath • 1292 ft²
4 bedroom house for sale in Ellison Avenue, Scunthorpe, DN16 — £220,000 • 4 bed • 1 bath • 1292 ft²
