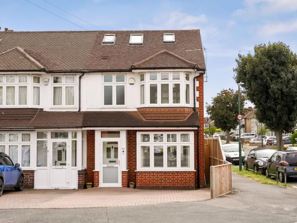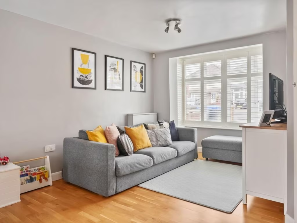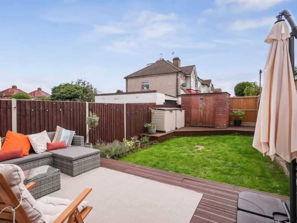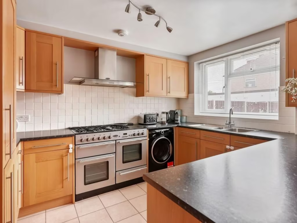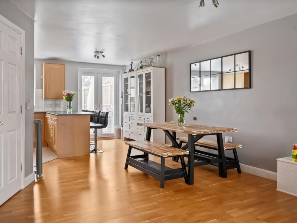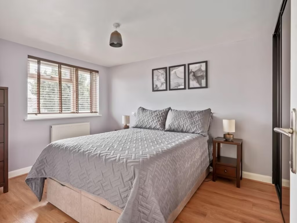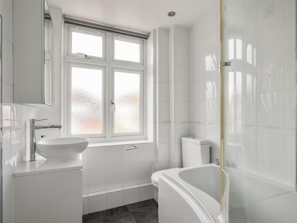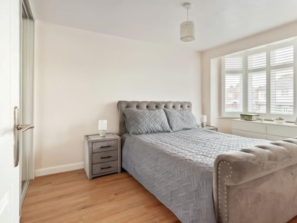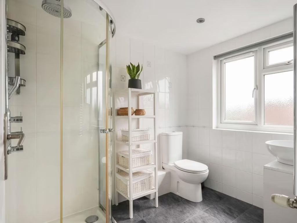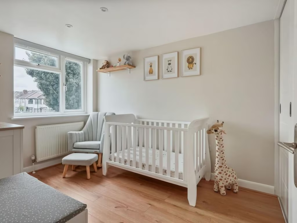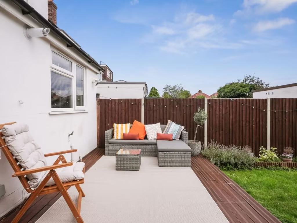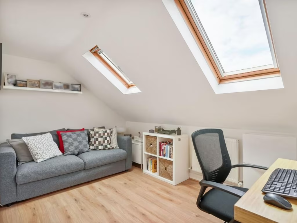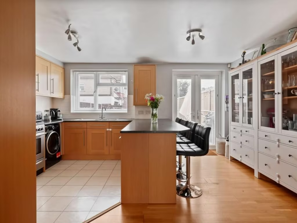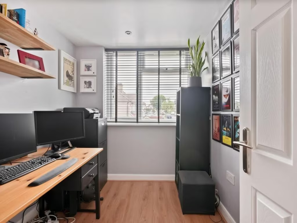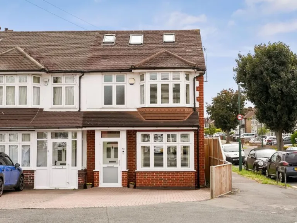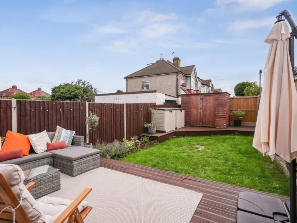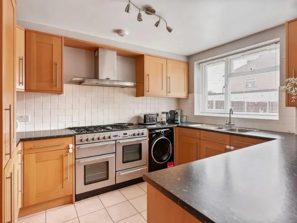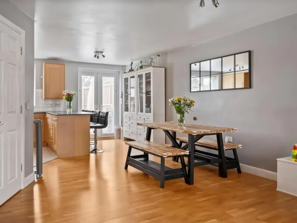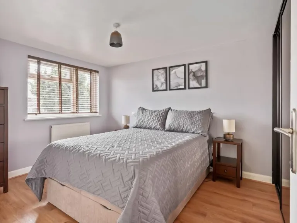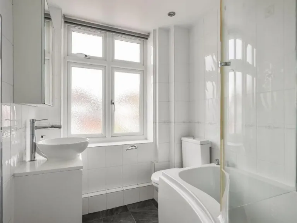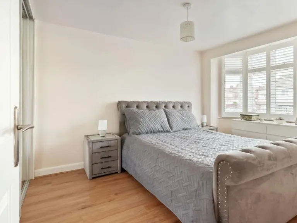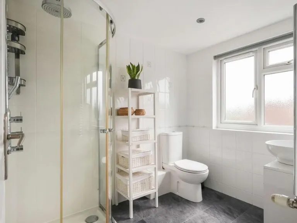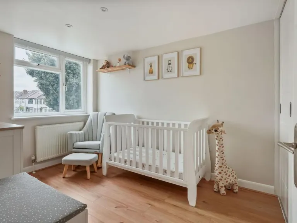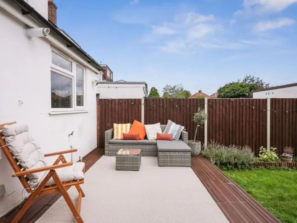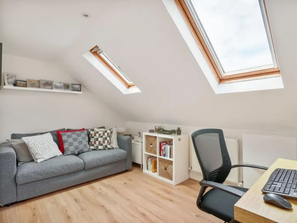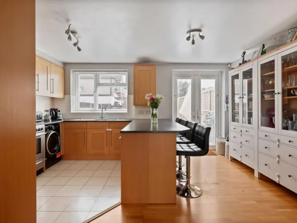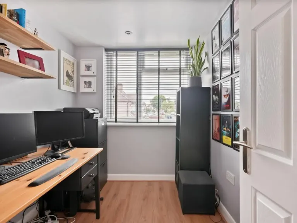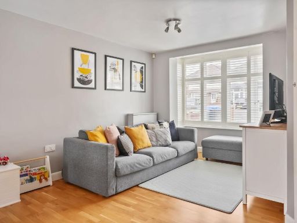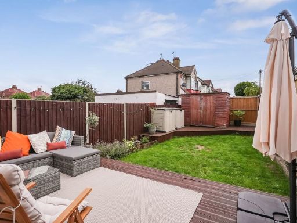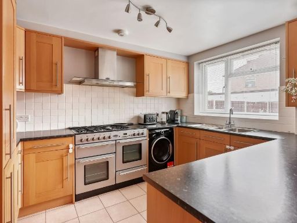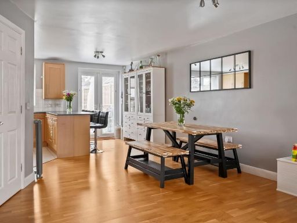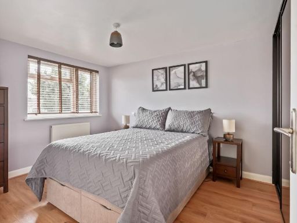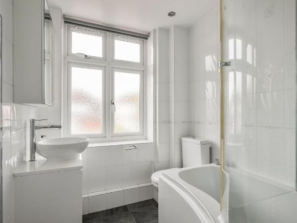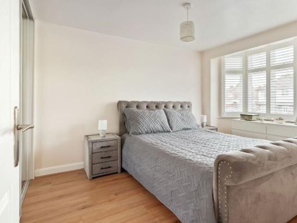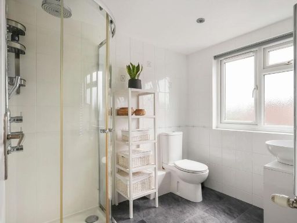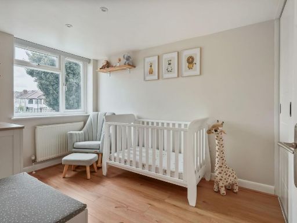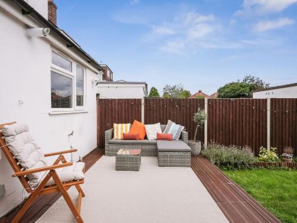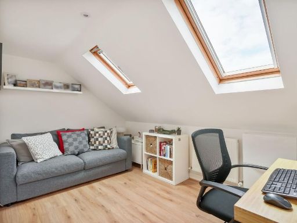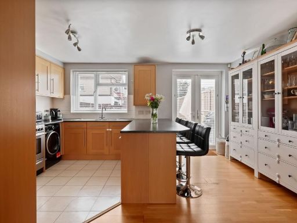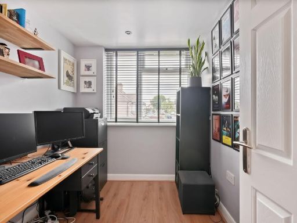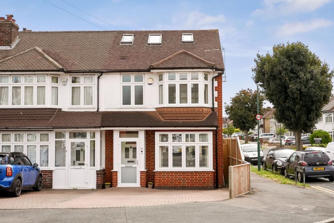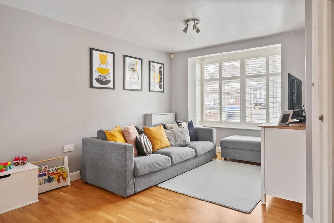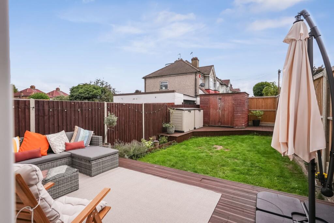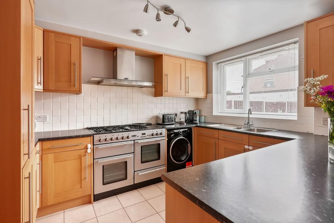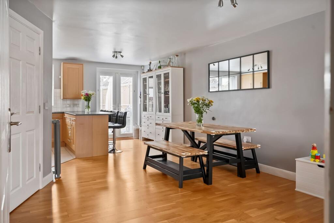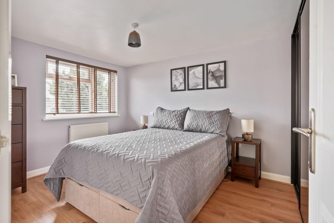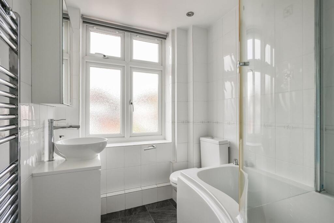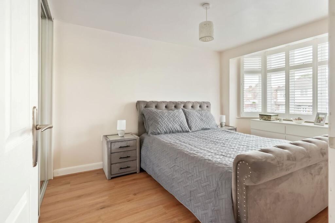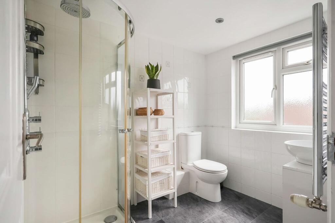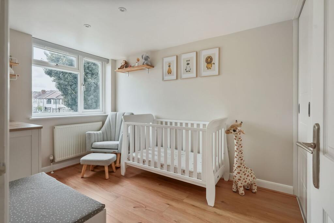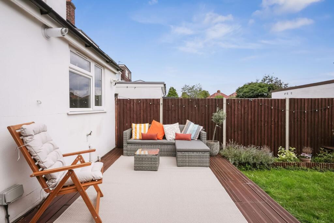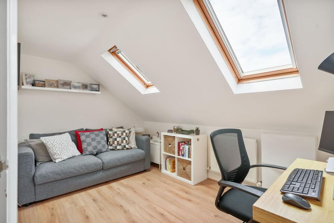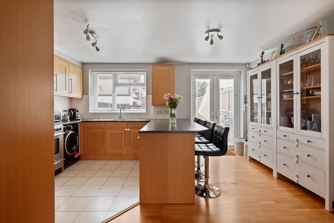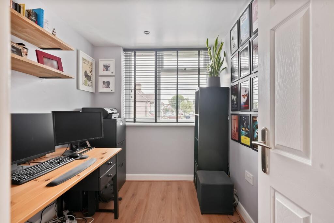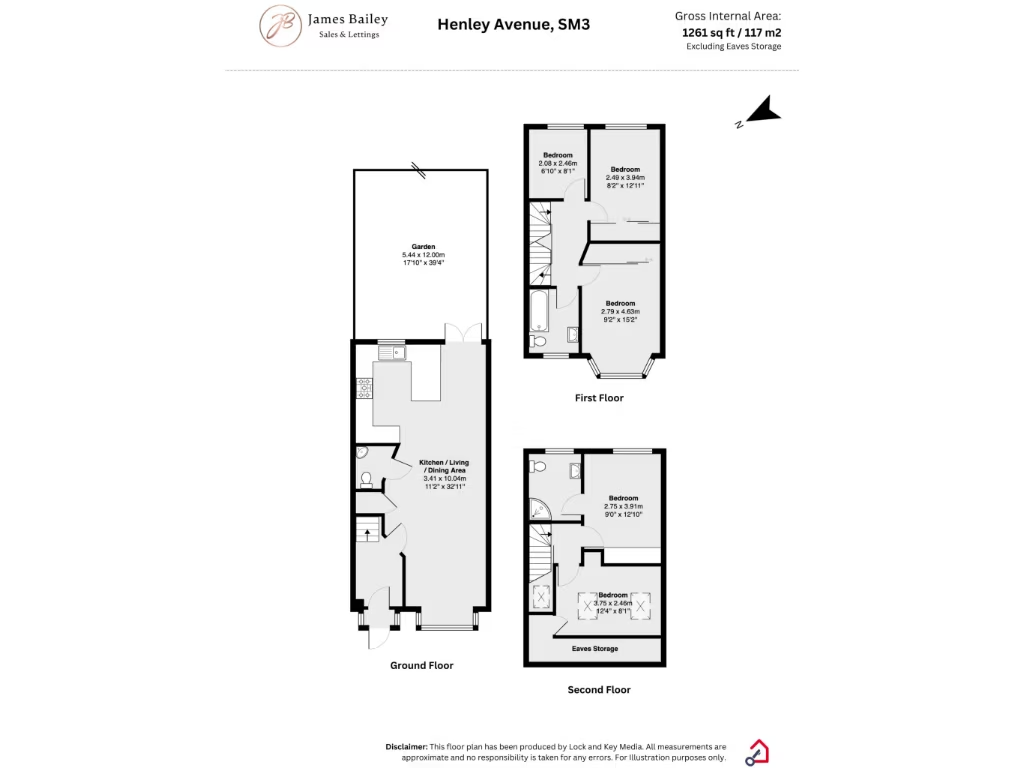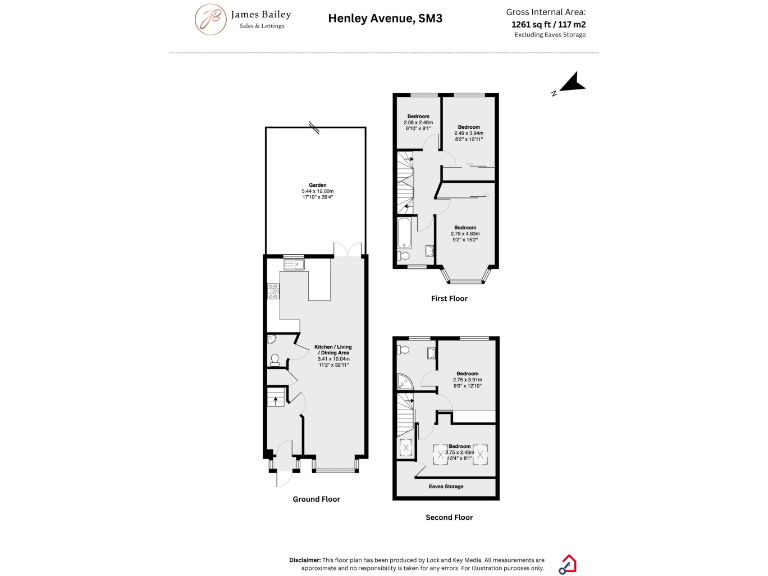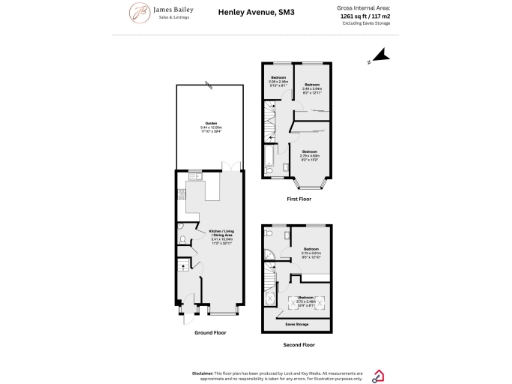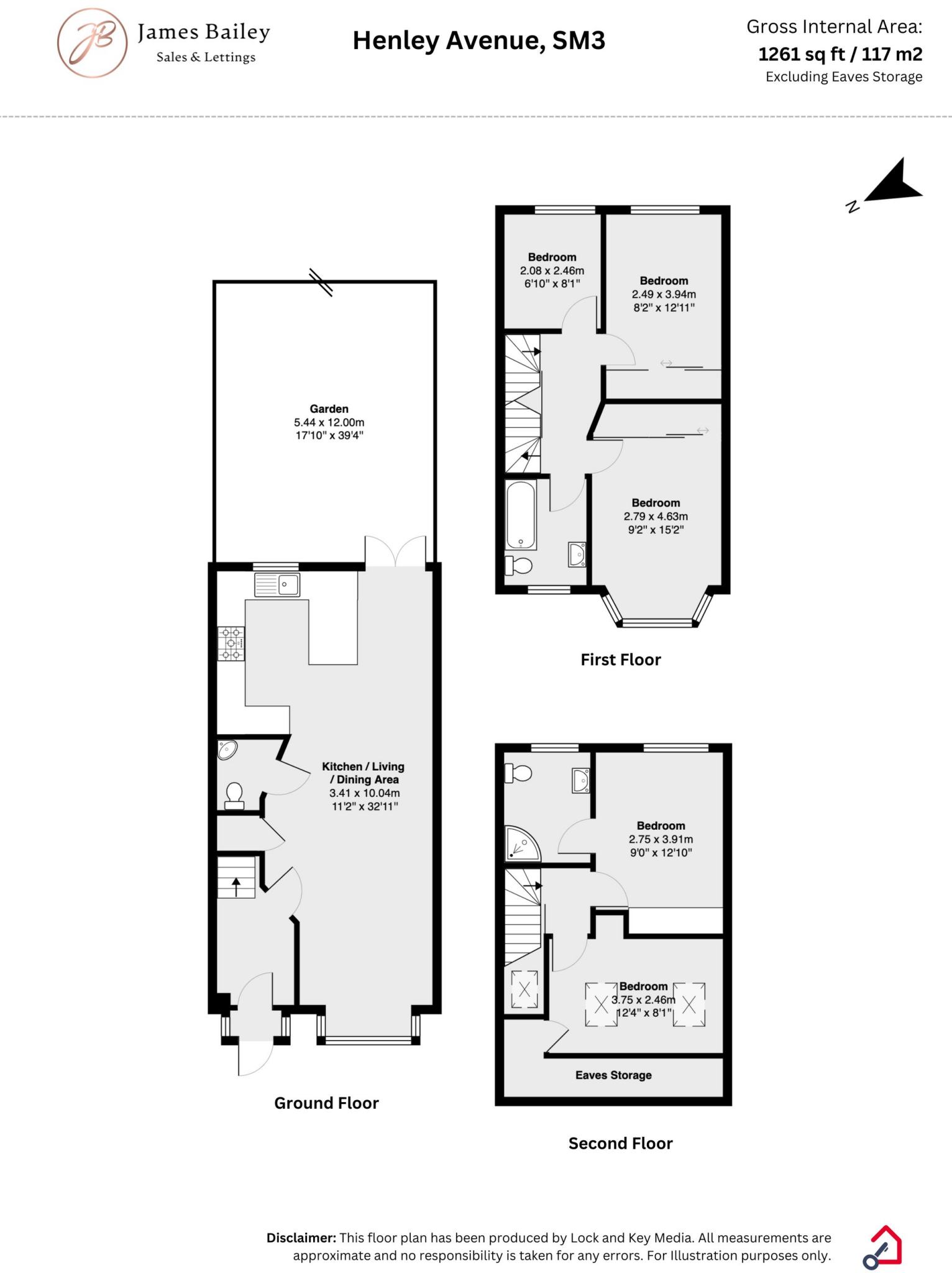Summary - 11A HENLEY AVENUE CHEAM SUTTON SM3 9SQ
5 bed 2 bath Terraced
Well-presented end terrace with parking and excellent local schools.
Five bedrooms including loft-conversion master with en-suite
This well-presented five-bedroom end-of-terrace home sits on a small plot in Cheam’s popular Cheam Park Farm Estate. The layout suits a growing family, with a large open-plan double reception, fully fitted kitchen with breakfast bar, private decking and garden for outdoor living.
The first floor offers two double bedrooms with fitted wardrobes, a further single bedroom/home office and a family bathroom. The loft has been extended to create two additional double bedrooms, including a master with en-suite shower. Practical additions include a downstairs WC and off-street parking for two cars.
Built between 2007–2011 and with double glazing and mains gas central heating, the property is in excellent condition throughout. Nearby schooling is a major draw — several outstanding primary and secondary schools lie within a mile — and West Sutton rail links provide straightforward commuting into Wimbledon and central London.
Notable drawbacks are the small overall plot and above-average council tax banding. The EPC rating is C. While the house is ready to move into, buyers seeking larger gardens or lower running costs should note these constraints.
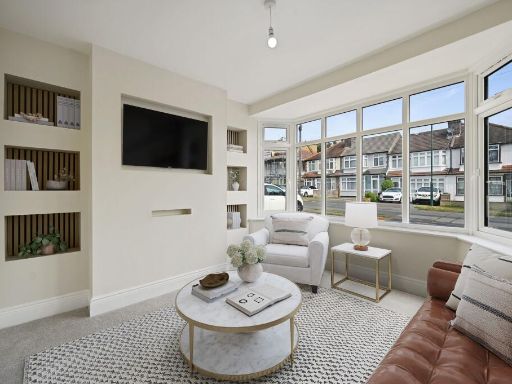 4 bedroom terraced house for sale in Esher Avenue, Cheam, SM3 — £635,000 • 4 bed • 2 bath • 1146 ft²
4 bedroom terraced house for sale in Esher Avenue, Cheam, SM3 — £635,000 • 4 bed • 2 bath • 1146 ft²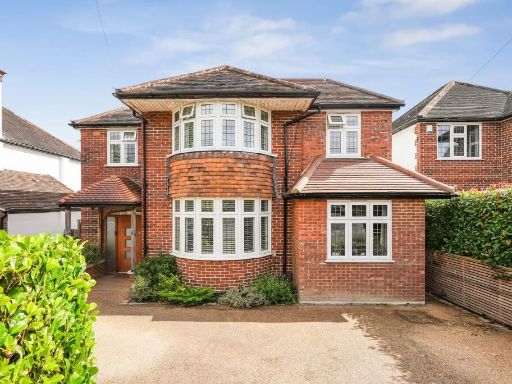 5 bedroom detached house for sale in Hays Walk, Cheam, SM2 — £1,350,000 • 5 bed • 4 bath • 2696 ft²
5 bedroom detached house for sale in Hays Walk, Cheam, SM2 — £1,350,000 • 5 bed • 4 bath • 2696 ft²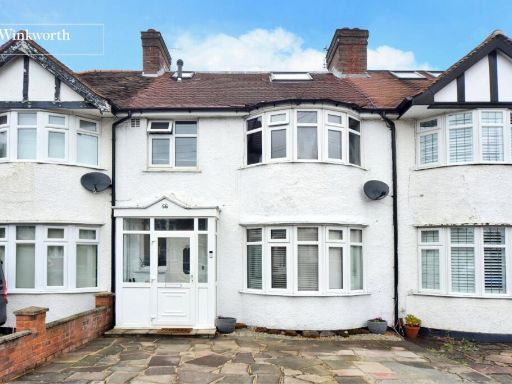 4 bedroom terraced house for sale in Windsor Avenue, Cheam, Sutton, SM3 — £625,000 • 4 bed • 2 bath • 1290 ft²
4 bedroom terraced house for sale in Windsor Avenue, Cheam, Sutton, SM3 — £625,000 • 4 bed • 2 bath • 1290 ft²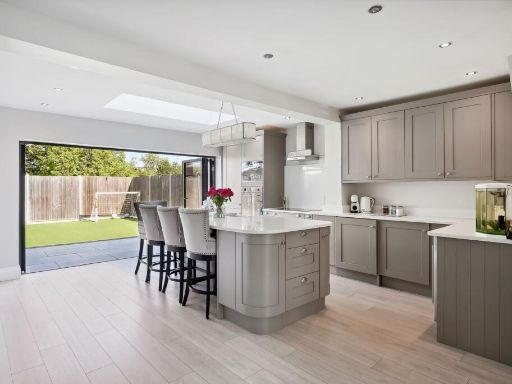 3 bedroom end of terrace house for sale in Frederick Road, Cheam, SM1 — £600,000 • 3 bed • 1 bath • 882 ft²
3 bedroom end of terrace house for sale in Frederick Road, Cheam, SM1 — £600,000 • 3 bed • 1 bath • 882 ft²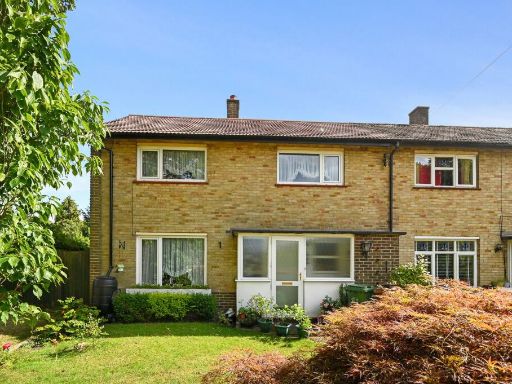 3 bedroom end of terrace house for sale in Antrobus Close, Cheam, SM1 — £500,000 • 3 bed • 1 bath • 1024 ft²
3 bedroom end of terrace house for sale in Antrobus Close, Cheam, SM1 — £500,000 • 3 bed • 1 bath • 1024 ft²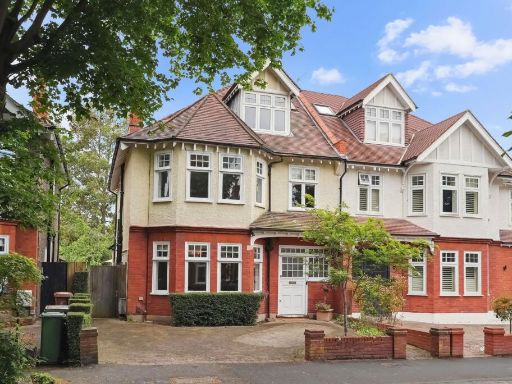 5 bedroom semi-detached house for sale in Derby Road, Cheam, SM1 — £1,200,000 • 5 bed • 3 bath • 2306 ft²
5 bedroom semi-detached house for sale in Derby Road, Cheam, SM1 — £1,200,000 • 5 bed • 3 bath • 2306 ft²