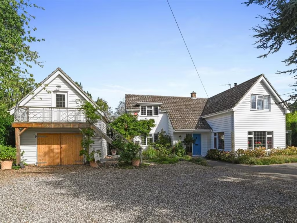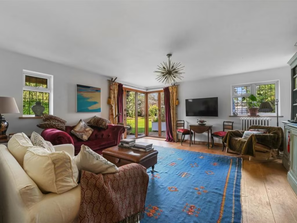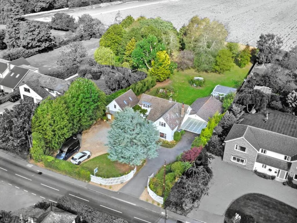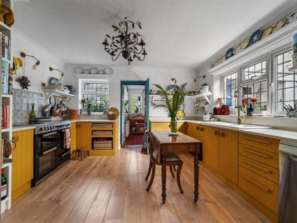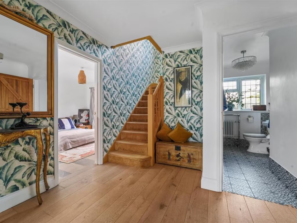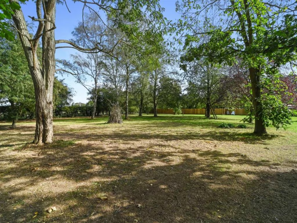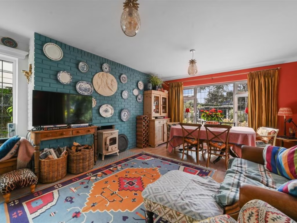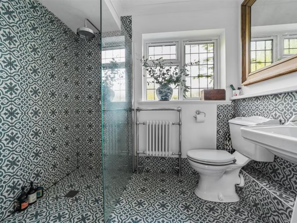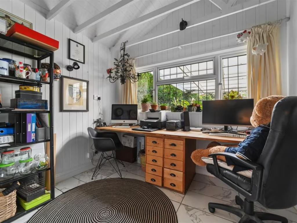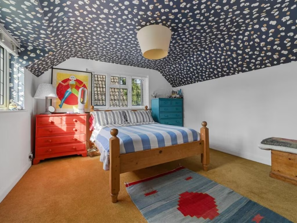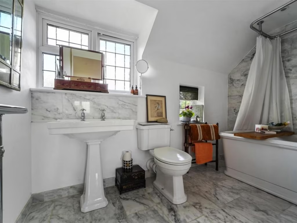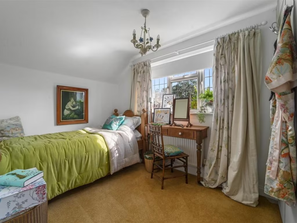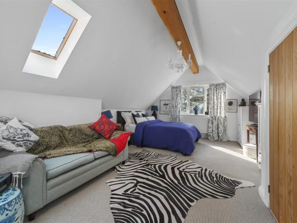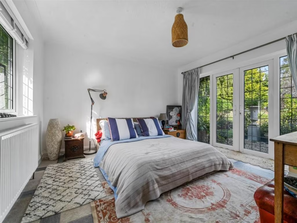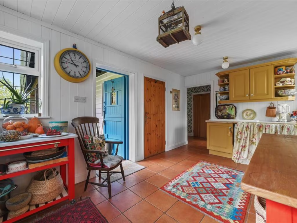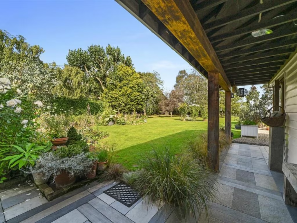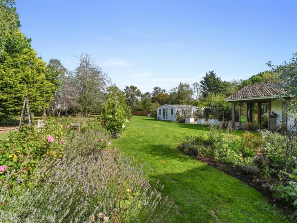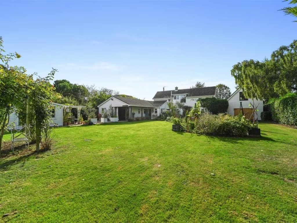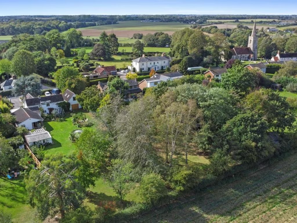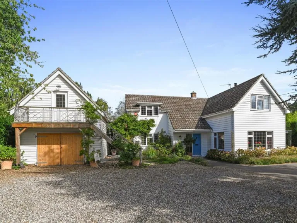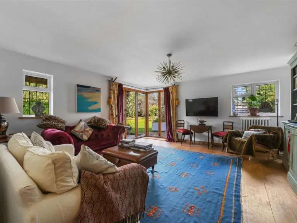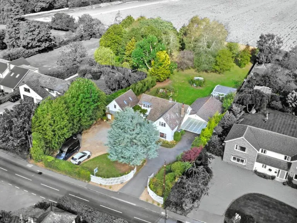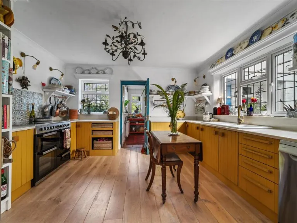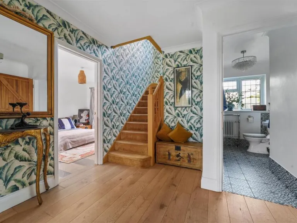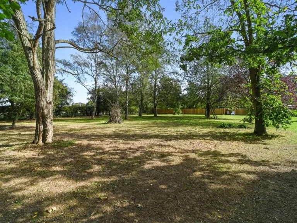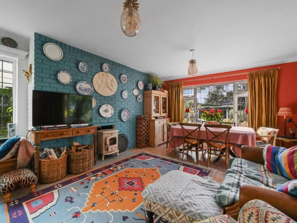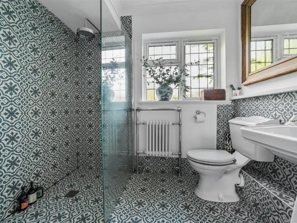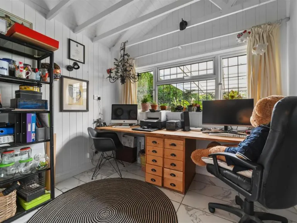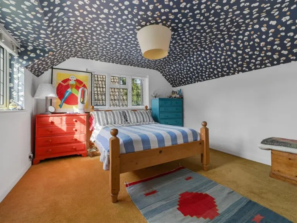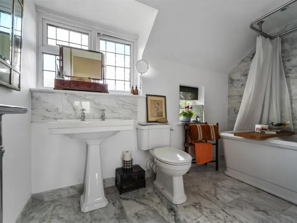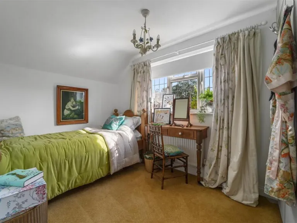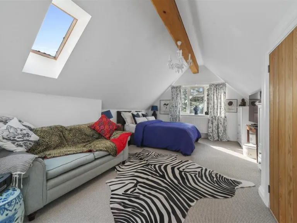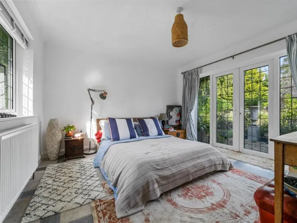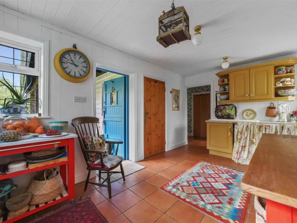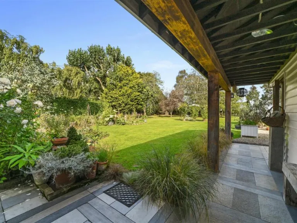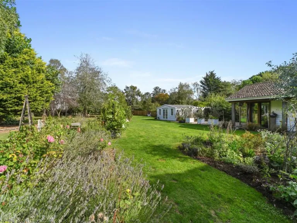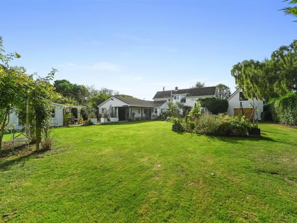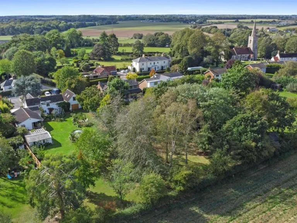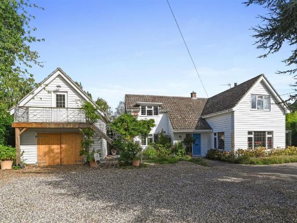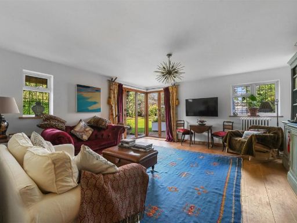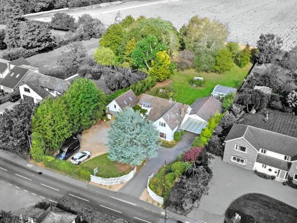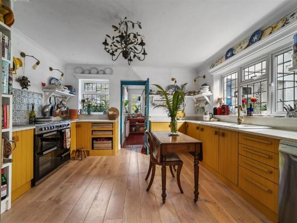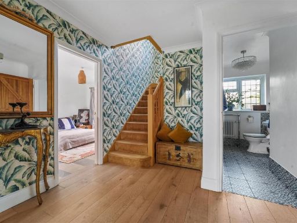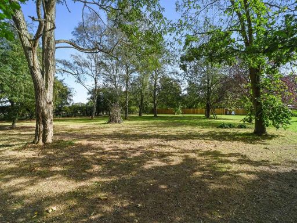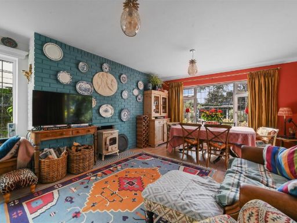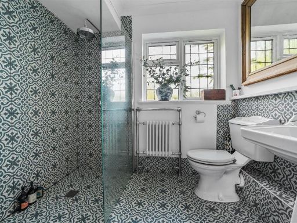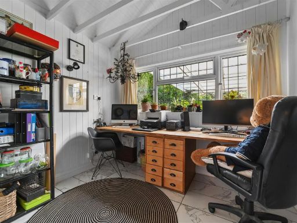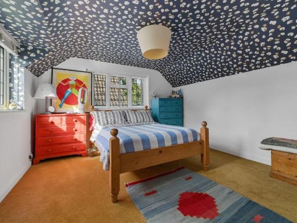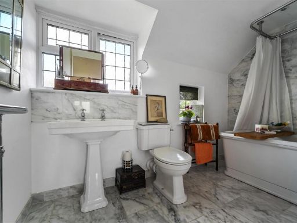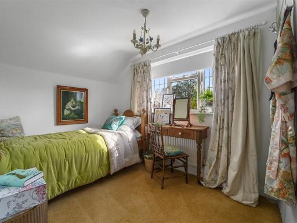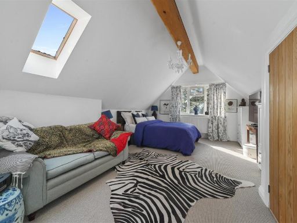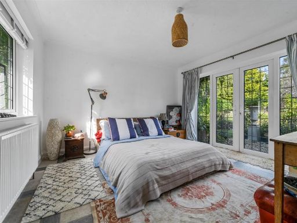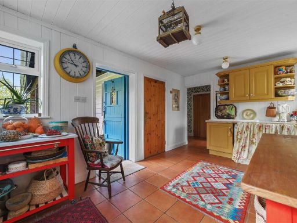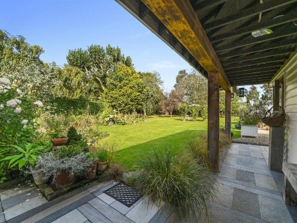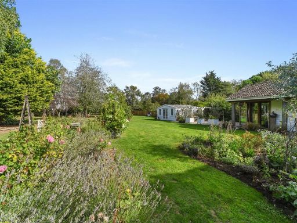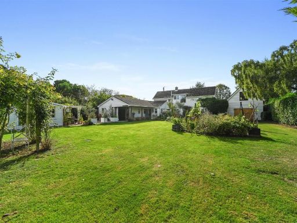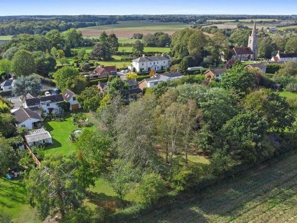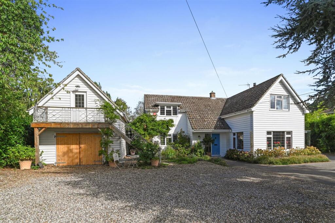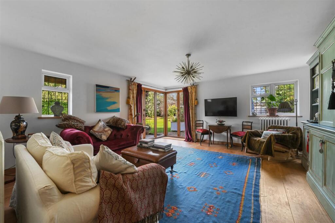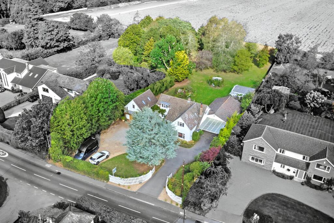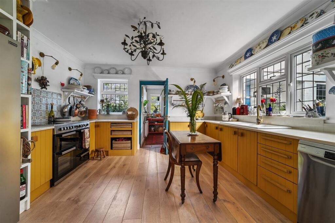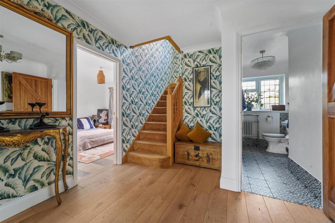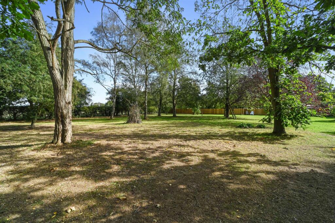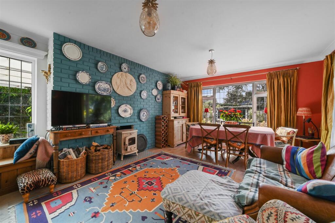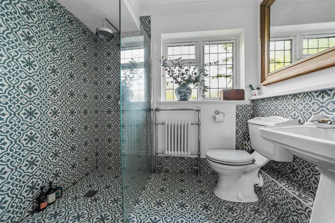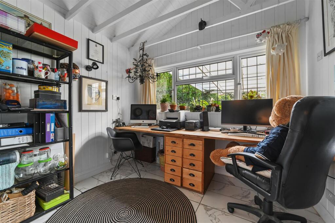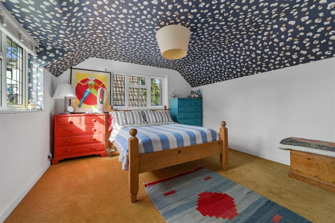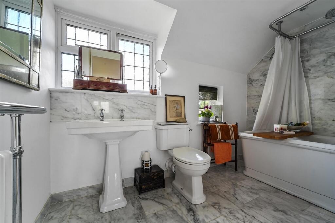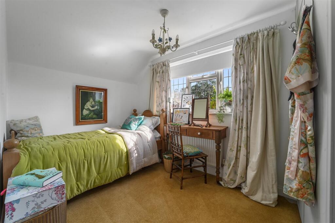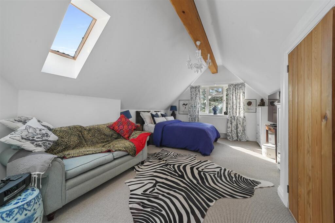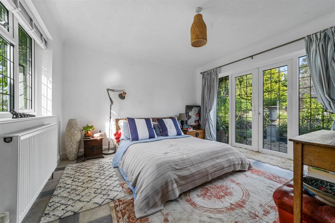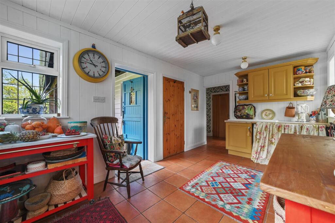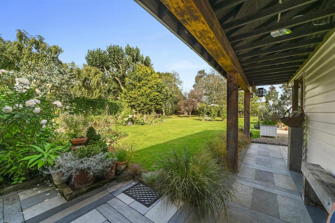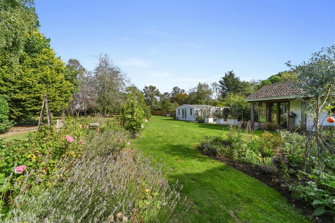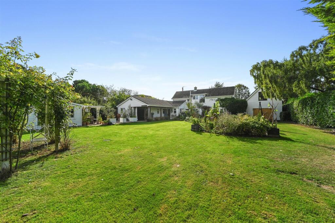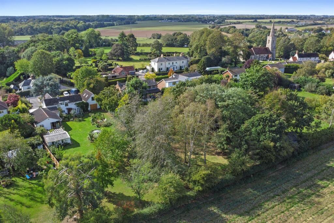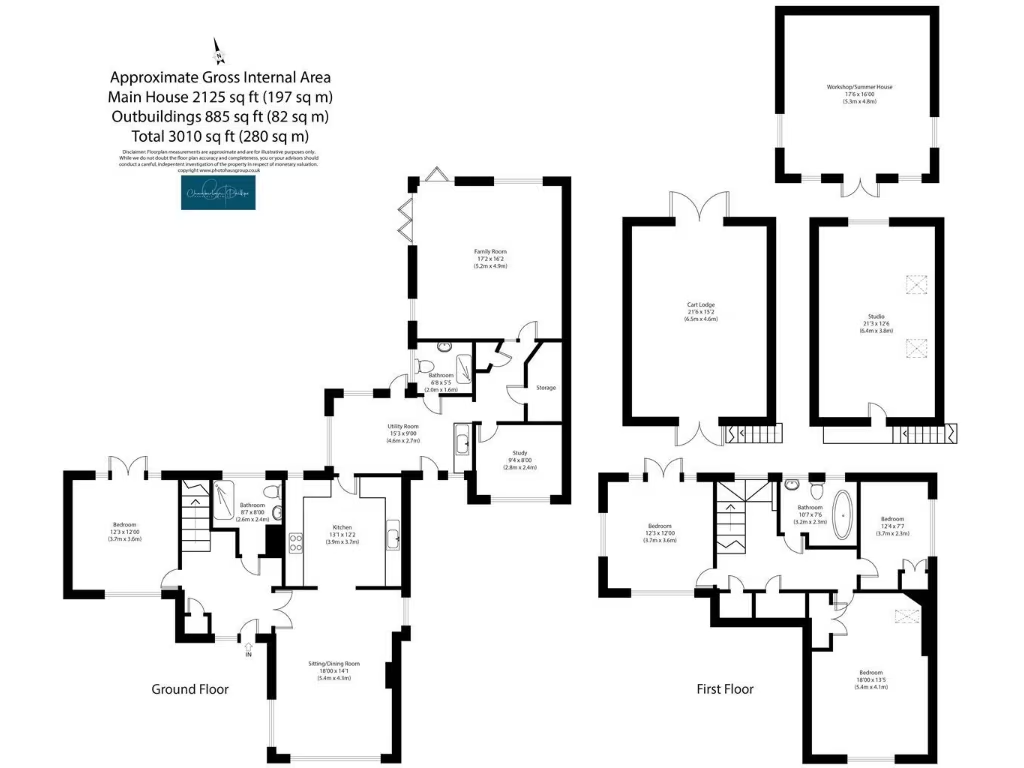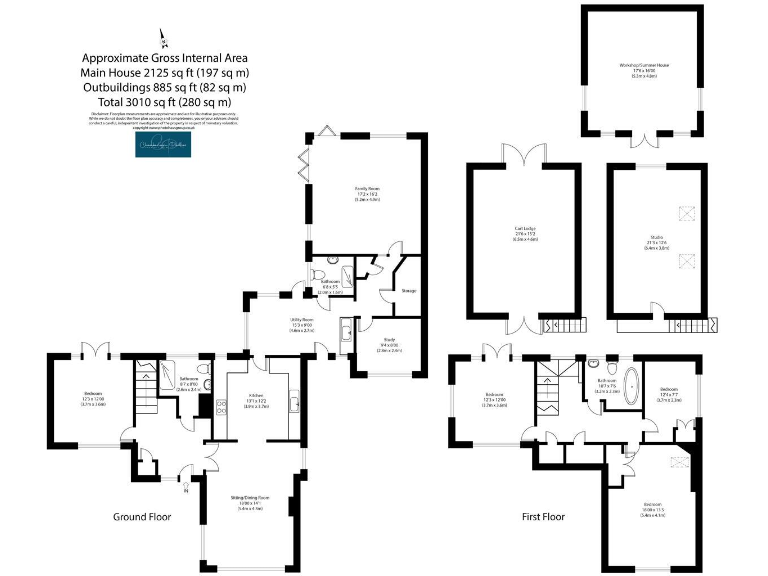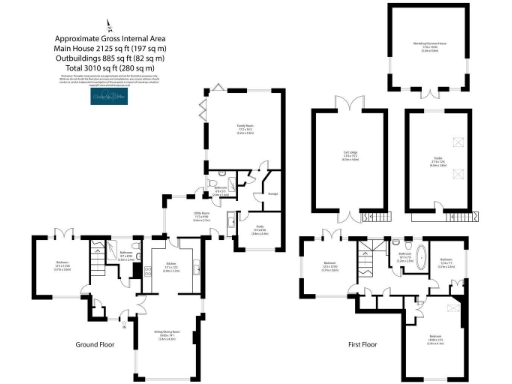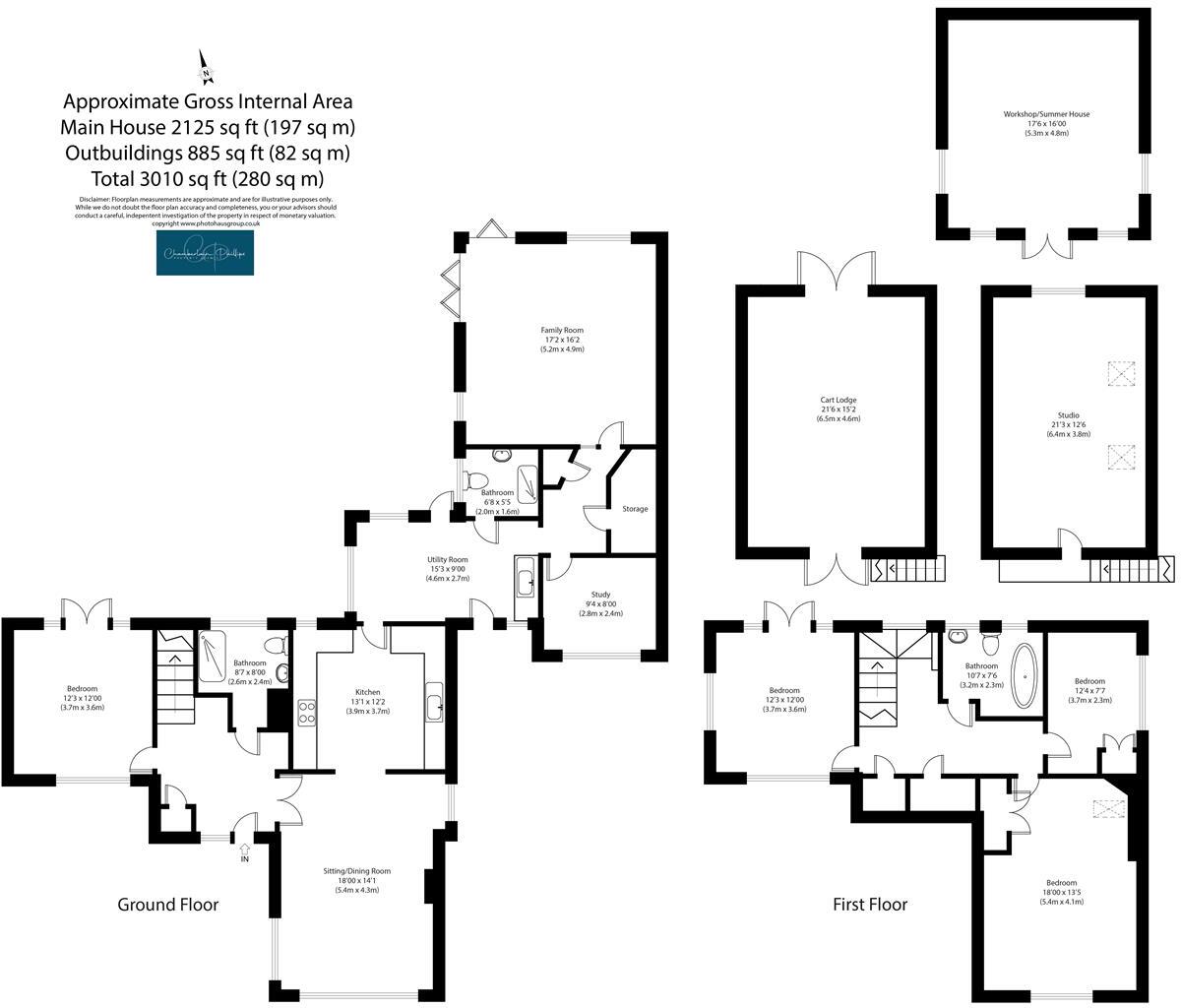Summary - The Street, Tendring CO16 0BL
4 bed 3 bath Detached
Spacious detached family home with annexe potential and extensive grounds.
Plot approaching an acre with open farmland outlook
Set within a plot approaching an acre and backing onto open farmland, this substantial detached home offers generous family accommodation and strong scope for adaptation. The ground floor provides three reception rooms, a well-equipped kitchen, utility, study and two modern shower rooms; upstairs are four bedrooms and a sizable family bathroom. A principal bedroom features a vaulted ceiling, adding character and light.
The detached tandem garage with double doors front and rear includes a first-floor office/gym with balcony, making it realistic annexe potential for multi‑generational living or income generation. Outbuildings include a summerhouse/workshop and extensive driveway providing off‑road parking for numerous vehicles. Broadband is fast and there is no flood risk — useful for working from home.
Notable practical points are straightforward: heating is from an oil‑fired boiler and the property relies on private drainage; cavity walls are as built with no added insulation and the double glazing was installed before 2002. The house dates from the 1950s–1960s and will suit buyers who value space and location but are prepared to carry out energy‑efficiency improvements and general modernisation. Council Tax sits at Band E.
This home will most appeal to families seeking countryside living with flexible accommodation, buyers looking for annexe or rental potential, or those wanting a large plot with room to extend (subject to consents). The hamlet setting offers peace and rural views while nearby towns provide schools, shops and rail links for commuting.
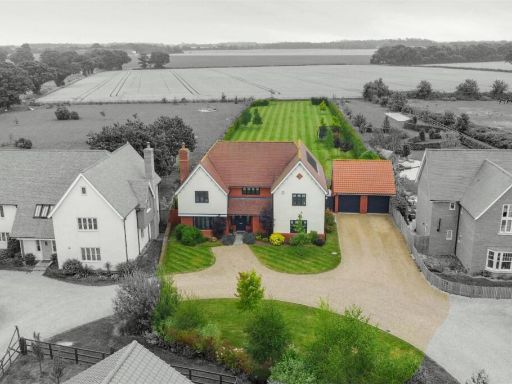 4 bedroom detached house for sale in Glebe Place, Tendring, CO16 — £850,000 • 4 bed • 3 bath • 2385 ft²
4 bedroom detached house for sale in Glebe Place, Tendring, CO16 — £850,000 • 4 bed • 3 bath • 2385 ft²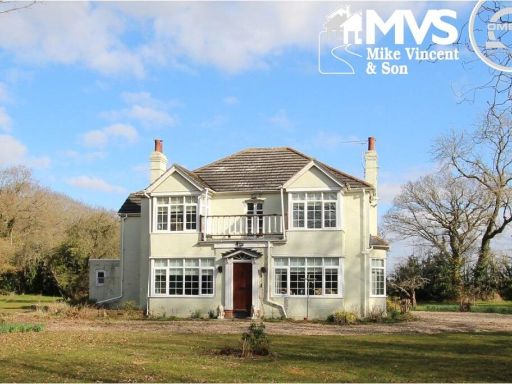 5 bedroom detached house for sale in Woodlands Farm, Rectory Road, Weeley Heath, Clacton-on-Sea, CO16 — £950,000 • 5 bed • 2 bath
5 bedroom detached house for sale in Woodlands Farm, Rectory Road, Weeley Heath, Clacton-on-Sea, CO16 — £950,000 • 5 bed • 2 bath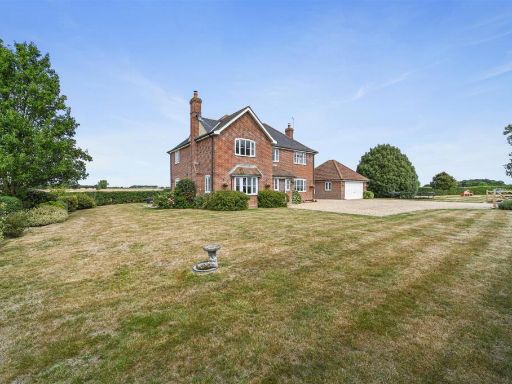 4 bedroom detached house for sale in Wolves Hall Lane, Tendring, Clacton-On-Sea, CO16 — £850,000 • 4 bed • 1 bath • 1975 ft²
4 bedroom detached house for sale in Wolves Hall Lane, Tendring, Clacton-On-Sea, CO16 — £850,000 • 4 bed • 1 bath • 1975 ft²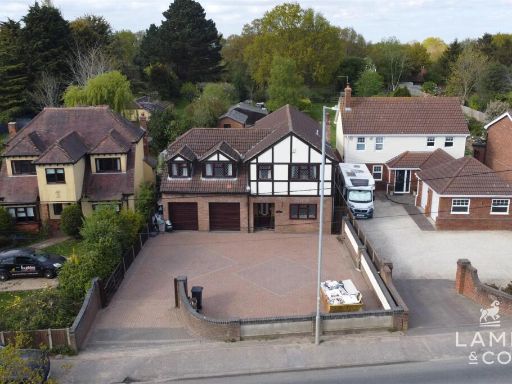 5 bedroom detached house for sale in Frinton Road, Thorpe-Le-Soken, CO16 — £650,000 • 5 bed • 3 bath • 2559 ft²
5 bedroom detached house for sale in Frinton Road, Thorpe-Le-Soken, CO16 — £650,000 • 5 bed • 3 bath • 2559 ft²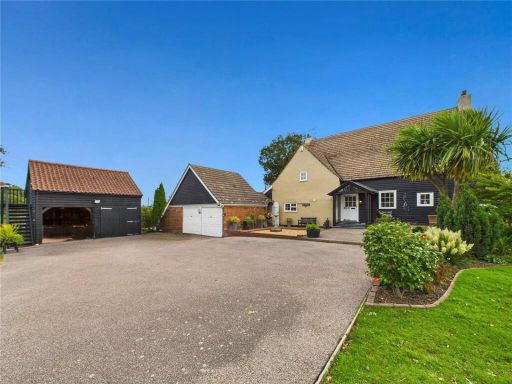 4 bedroom detached house for sale in Ray Lane, Ramsey, Harwich, Essex, CO12 — £795,000 • 4 bed • 3 bath
4 bedroom detached house for sale in Ray Lane, Ramsey, Harwich, Essex, CO12 — £795,000 • 4 bed • 3 bath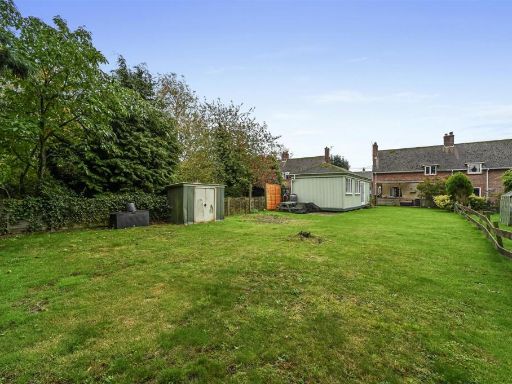 4 bedroom semi-detached house for sale in Parsonage Lane, Tendring, CO16 — £395,000 • 4 bed • 2 bath • 1433 ft²
4 bedroom semi-detached house for sale in Parsonage Lane, Tendring, CO16 — £395,000 • 4 bed • 2 bath • 1433 ft²