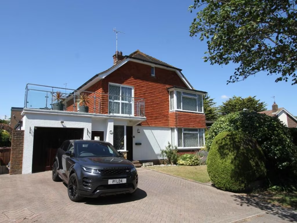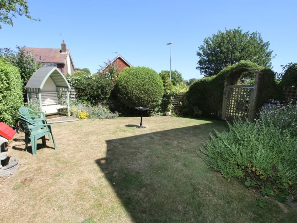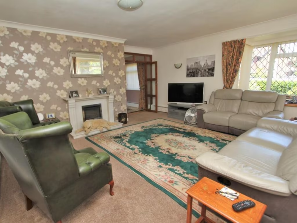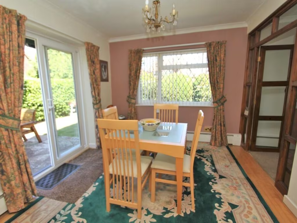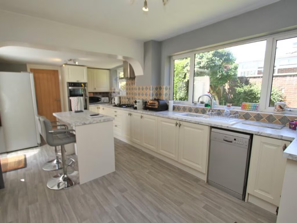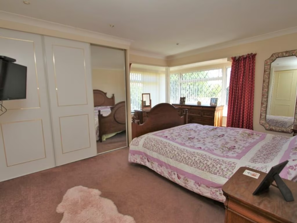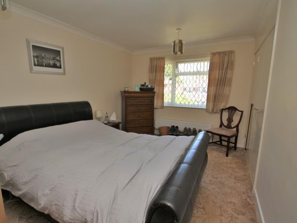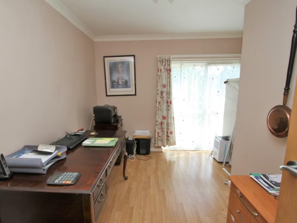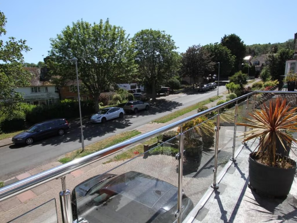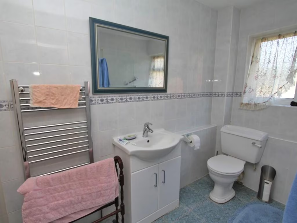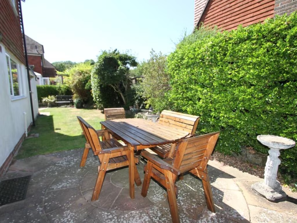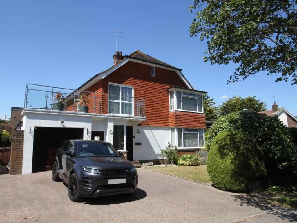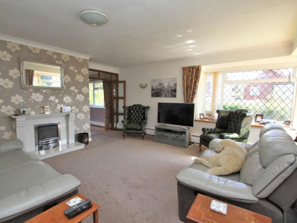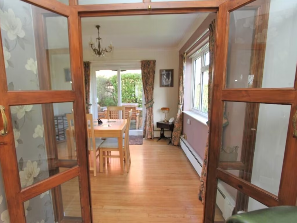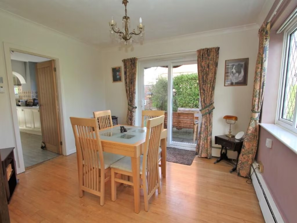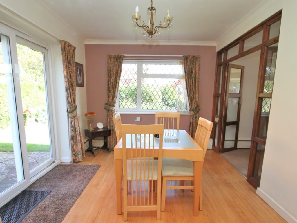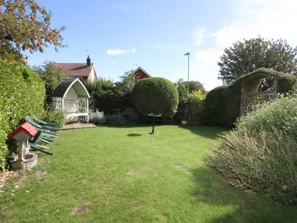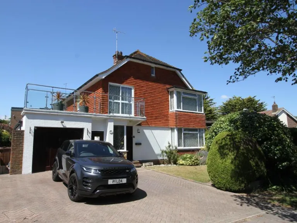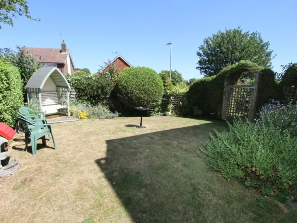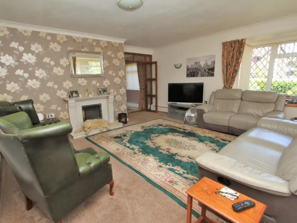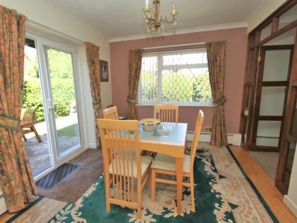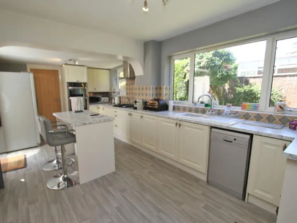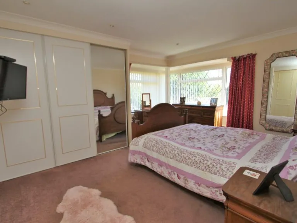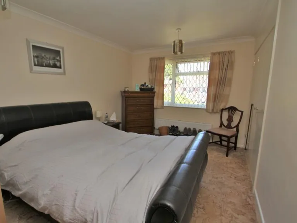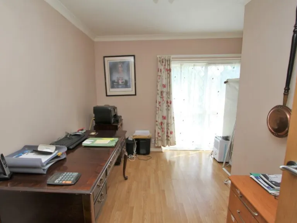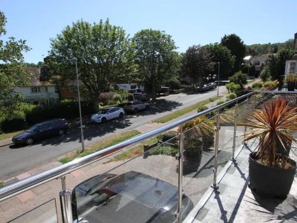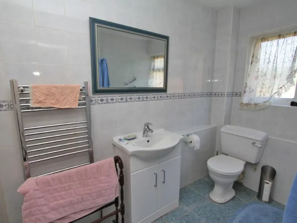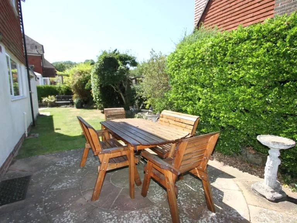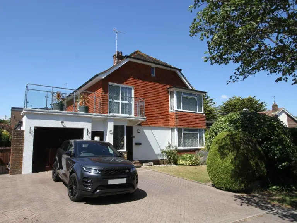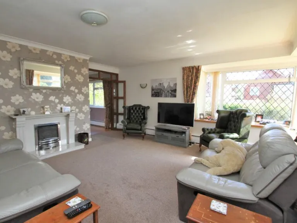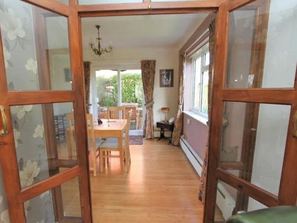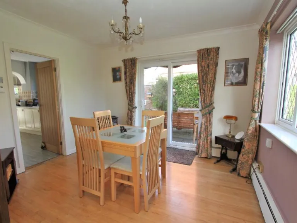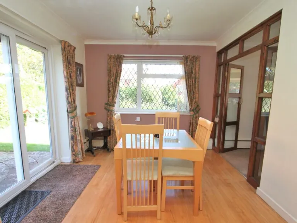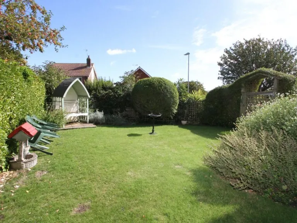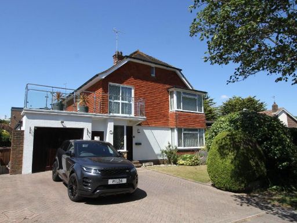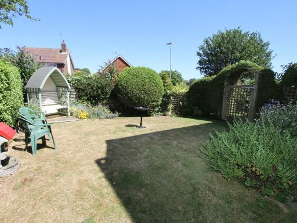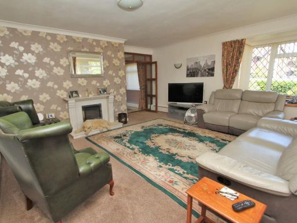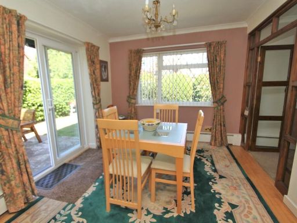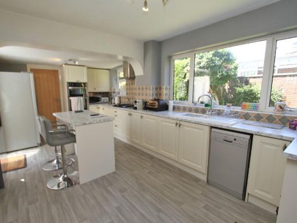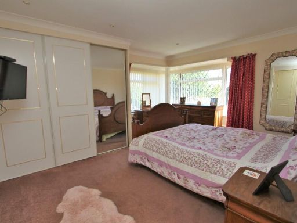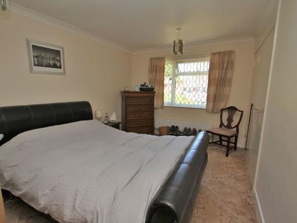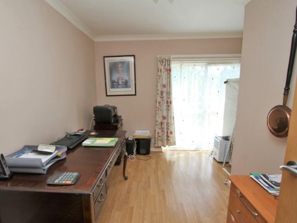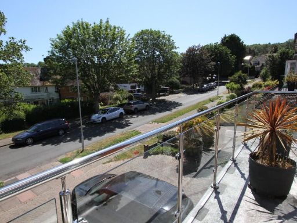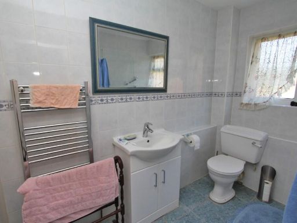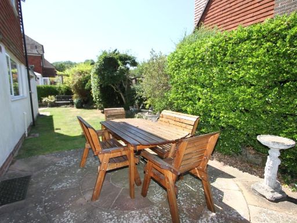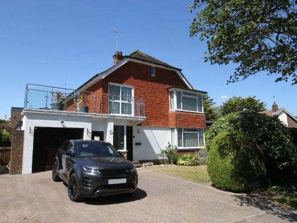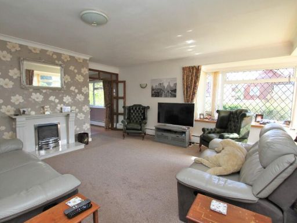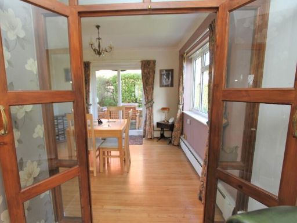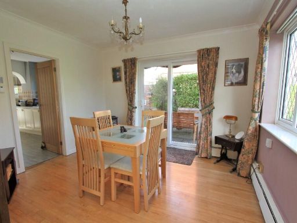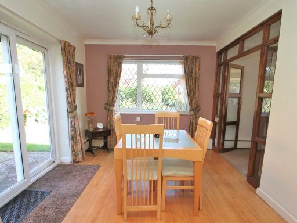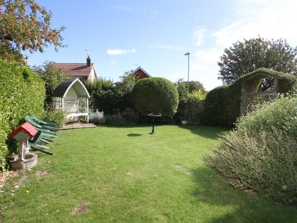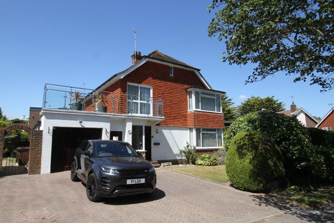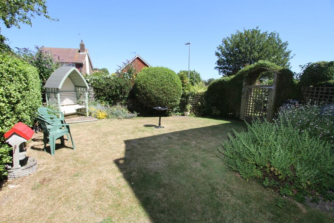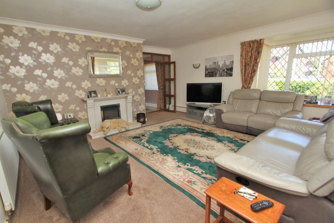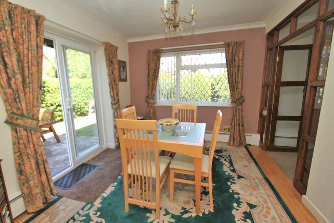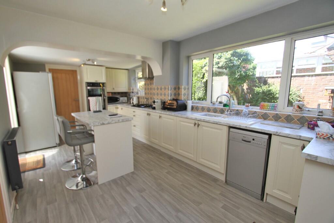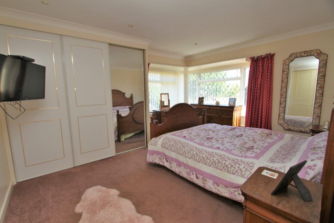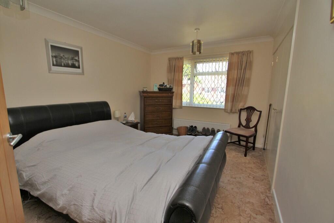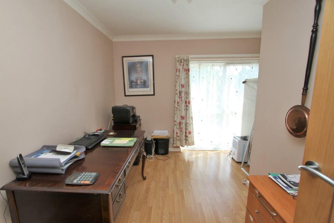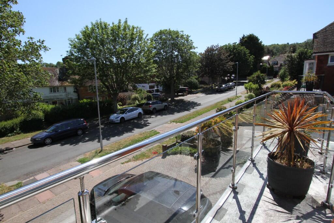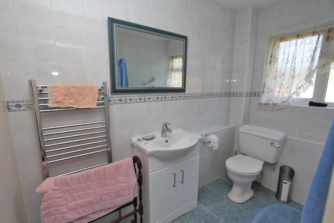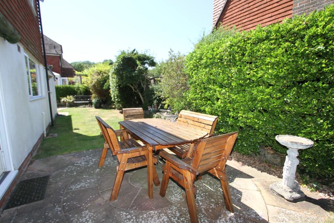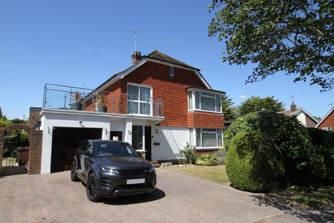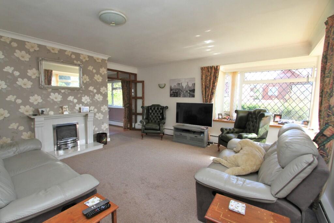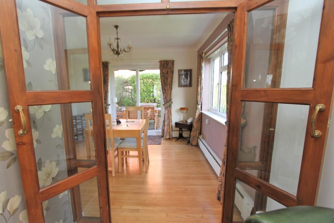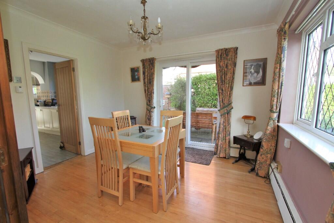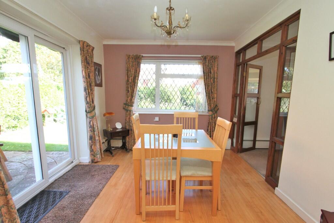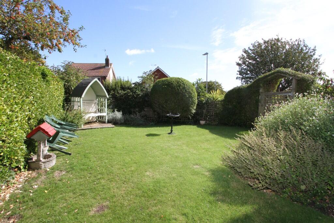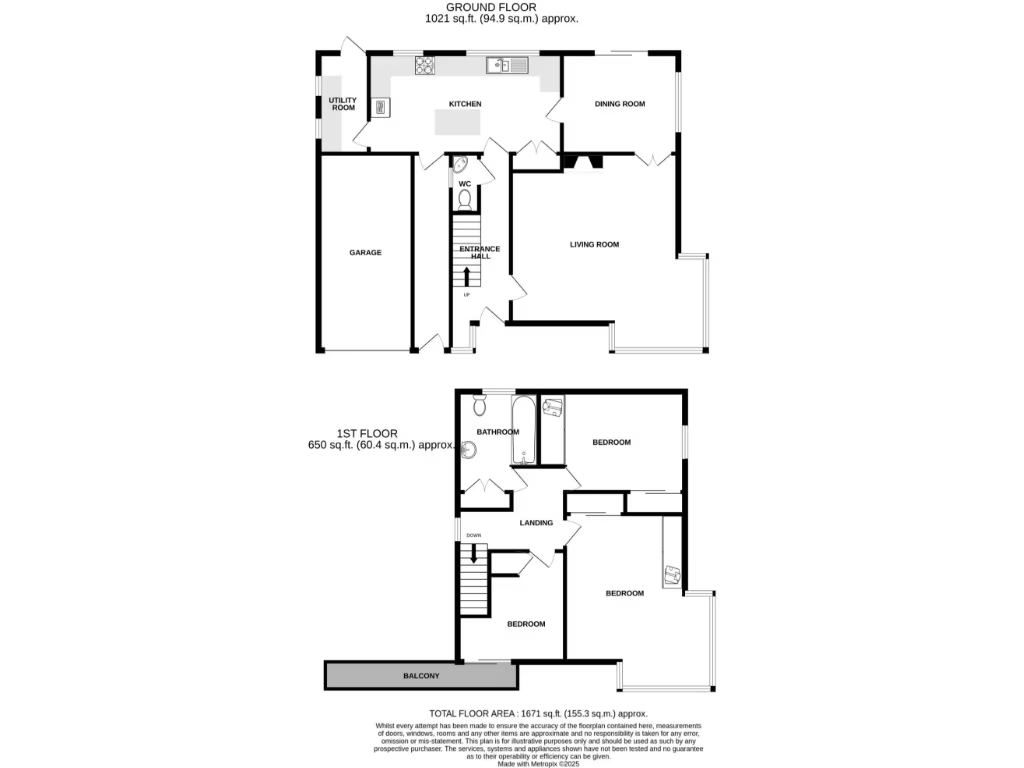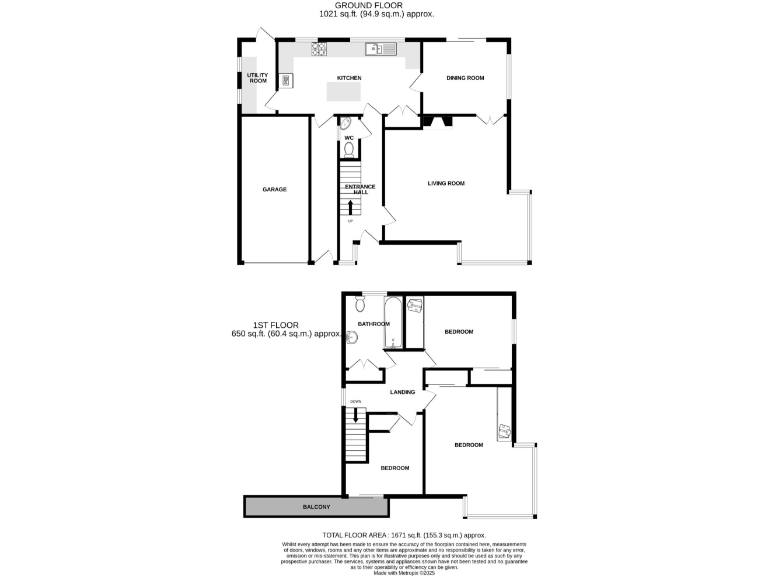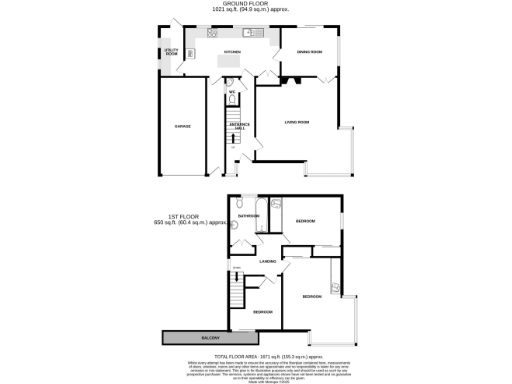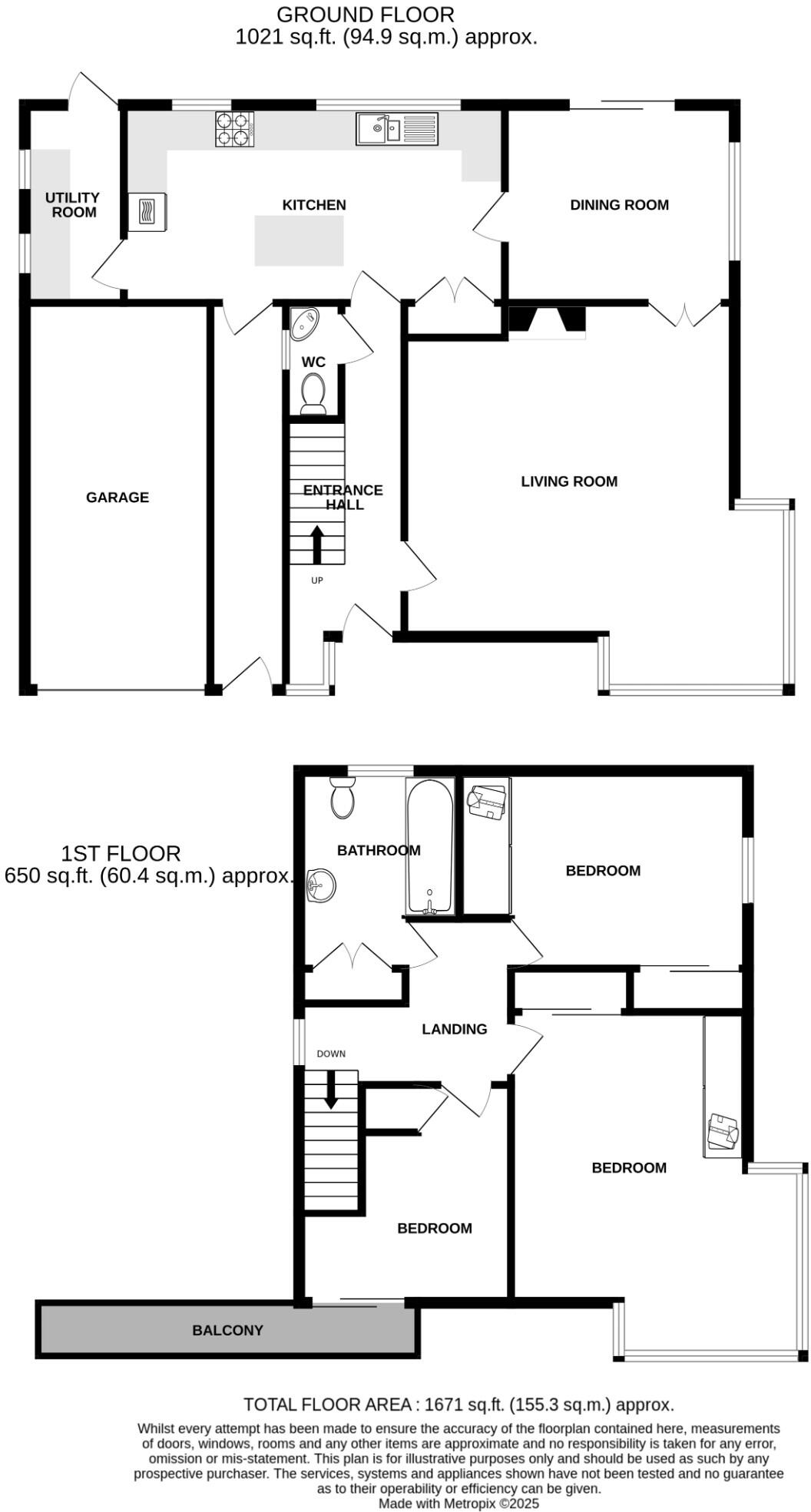Summary - 56 UPPER KINGS DRIVE EASTBOURNE BN20 9AS
3 bed 1 bath Detached
Sunny south balcony and large garden, ideal for growing households.
3 double-aspect reception rooms, including 16'8 x 14'8 sitting room
20' x 10' fitted kitchen with central island and breakfast space
Large mature landscaped gardens on a corner plot
South-facing balcony off bedroom three
Attached brick garage and wide driveway for two cars
Single bathroom serving three bedrooms
Utility room is single-skinned (limited insulation)
EPC rating D; Council Tax Band E (above average)
This three-bedroom detached house in Willingdon Village offers generous living space across well-planned rooms and a large plot. The property benefits from a 20' kitchen/breakfast room, separate utility, two reception rooms and a large sitting room with feature bay window. Outside there are attractive, mature landscaped gardens, a south-facing balcony and a wide driveway leading to an attached brick garage.
Accommodation is presented to a high standard and includes gas central heating and double glazing. The layout suits families seeking close access to good local schools, village amenities and the South Downs. The corner plot gives privacy and a substantial garden for children, pets or gardening.
Notable practical points: there is one bathroom serving three bedrooms, the utility room is single-skinned construction and the EPC is rated D. Council tax is band E (above average). Buyers should note these factual limitations alongside the property’s strong location and room sizes when considering purchase.
Overall this freehold home combines period character and modern updates, offering immediate comfort with scope for modest improvement to increase energy performance and personalise to taste.
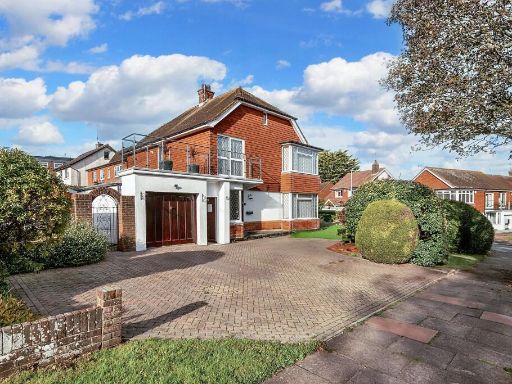 3 bedroom detached house for sale in Upper Kings Drive, Eastbourne, BN20 — £650,000 • 3 bed • 1 bath • 1671 ft²
3 bedroom detached house for sale in Upper Kings Drive, Eastbourne, BN20 — £650,000 • 3 bed • 1 bath • 1671 ft²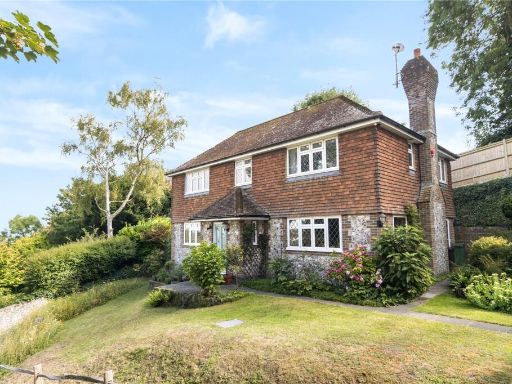 4 bedroom detached house for sale in Butts Lane, Eastbourne, East Sussex, BN20 — £775,000 • 4 bed • 2 bath • 1794 ft²
4 bedroom detached house for sale in Butts Lane, Eastbourne, East Sussex, BN20 — £775,000 • 4 bed • 2 bath • 1794 ft²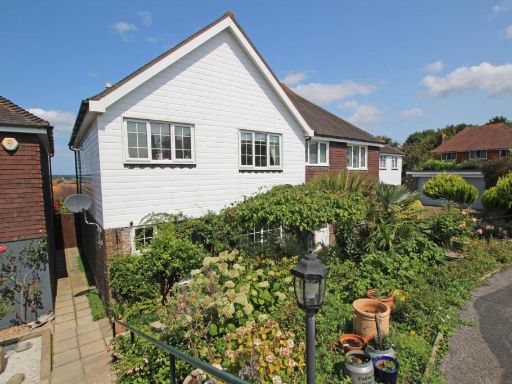 3 bedroom semi-detached house for sale in The Croft, Willingdon Village, BN20 9HH, BN20 — £475,000 • 3 bed • 2 bath • 1098 ft²
3 bedroom semi-detached house for sale in The Croft, Willingdon Village, BN20 9HH, BN20 — £475,000 • 3 bed • 2 bath • 1098 ft²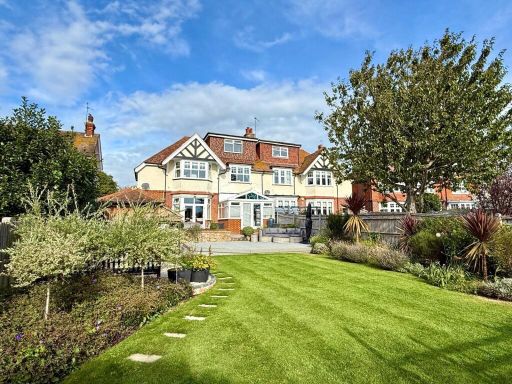 4 bedroom semi-detached house for sale in Church Street, Willingdon, Eastbourne, BN22 — £775,000 • 4 bed • 2 bath • 2365 ft²
4 bedroom semi-detached house for sale in Church Street, Willingdon, Eastbourne, BN22 — £775,000 • 4 bed • 2 bath • 2365 ft²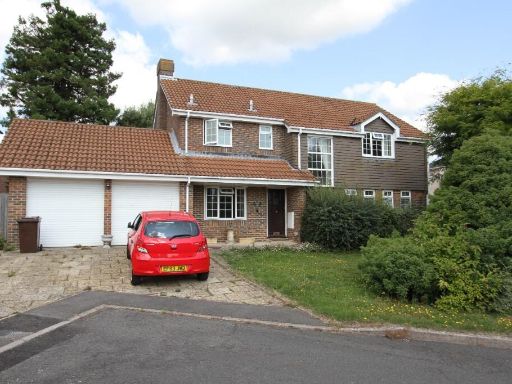 4 bedroom detached house for sale in Wealden Park, Willingdon, Eastbourne, BN22 — £640,000 • 4 bed • 3 bath • 1906 ft²
4 bedroom detached house for sale in Wealden Park, Willingdon, Eastbourne, BN22 — £640,000 • 4 bed • 3 bath • 1906 ft²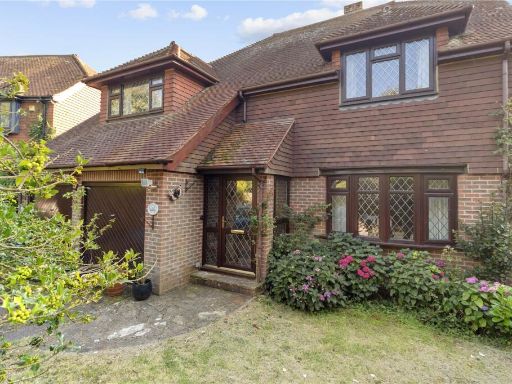 4 bedroom detached house for sale in St. Marys Close, Willingdon, Eastbourne, East Sussex, BN22 — £775,000 • 4 bed • 2 bath • 2110 ft²
4 bedroom detached house for sale in St. Marys Close, Willingdon, Eastbourne, East Sussex, BN22 — £775,000 • 4 bed • 2 bath • 2110 ft²