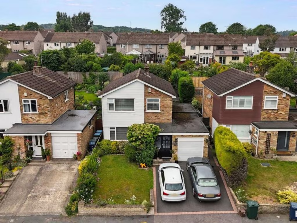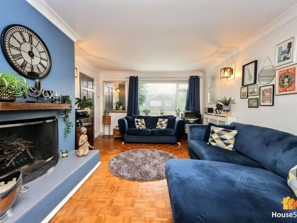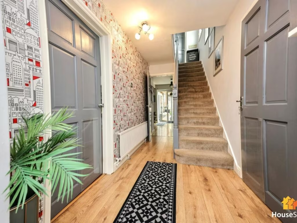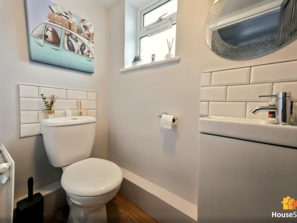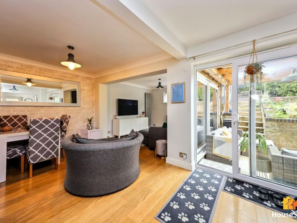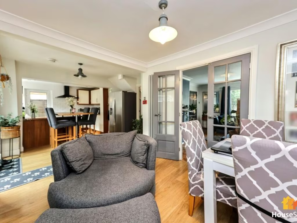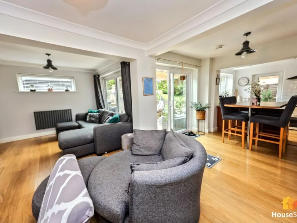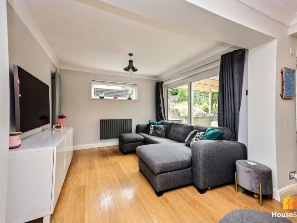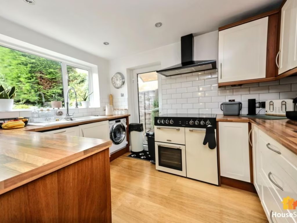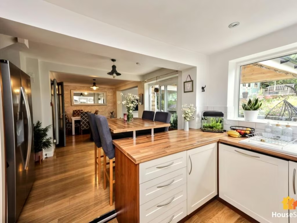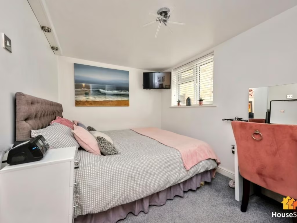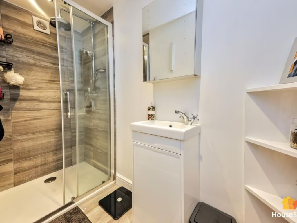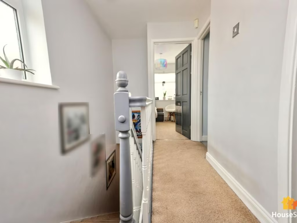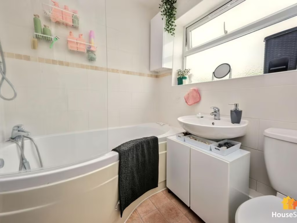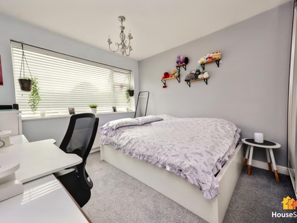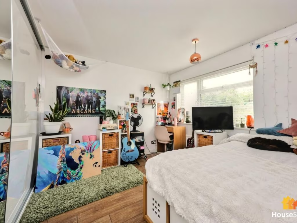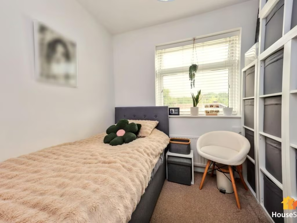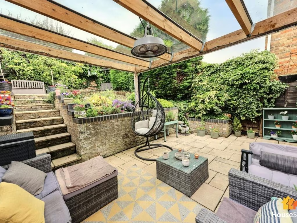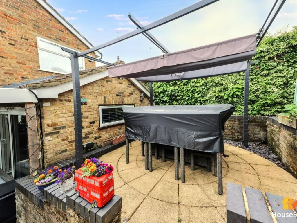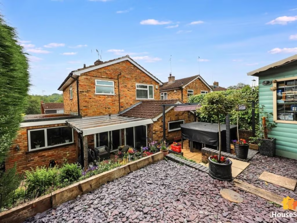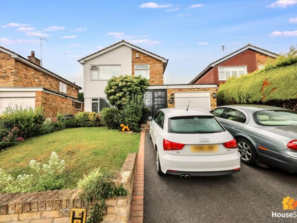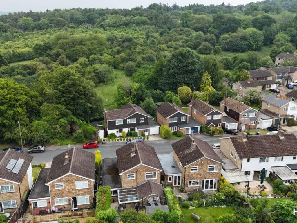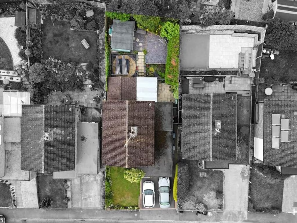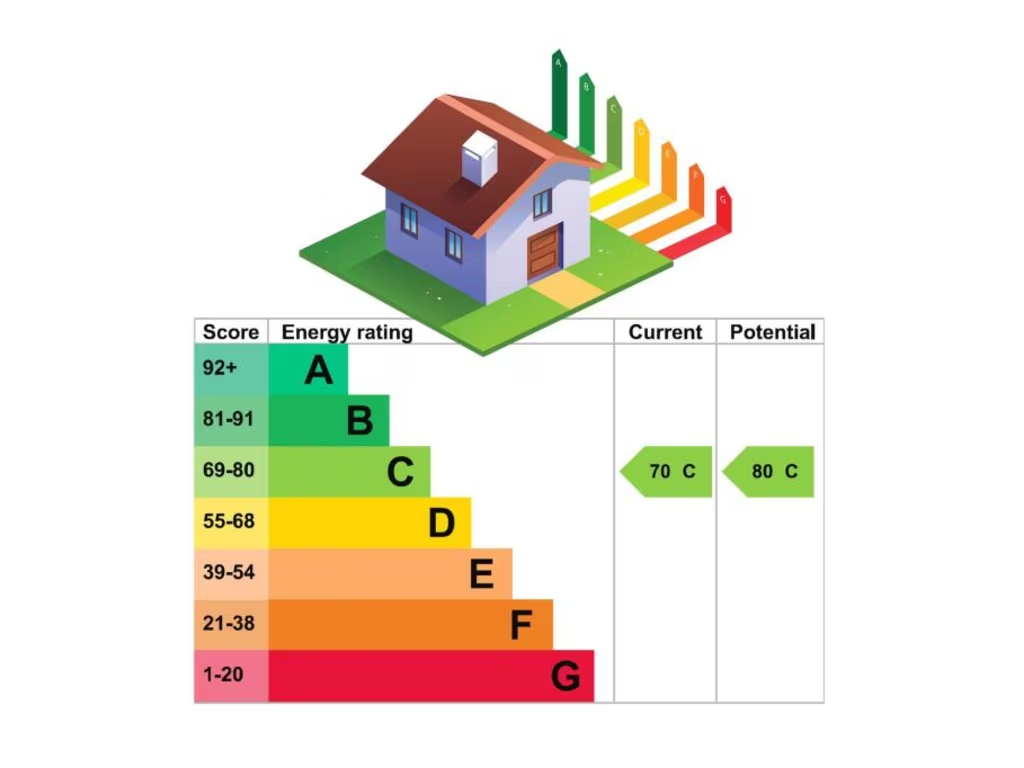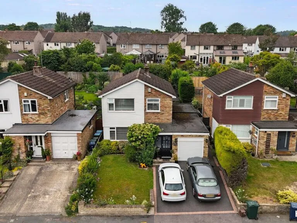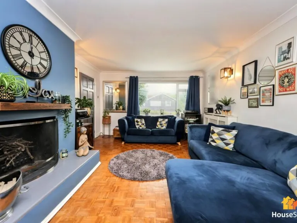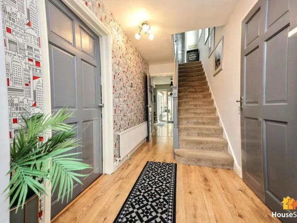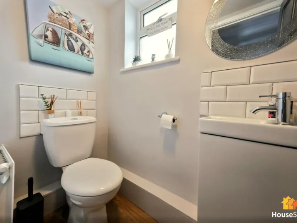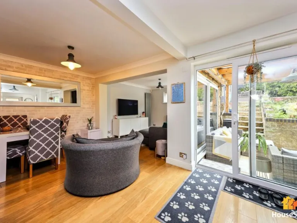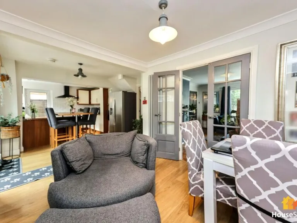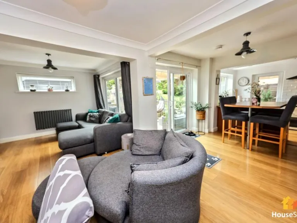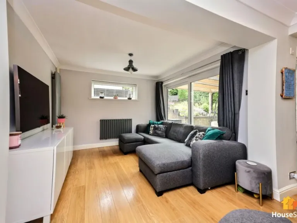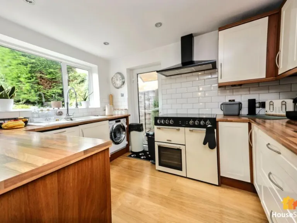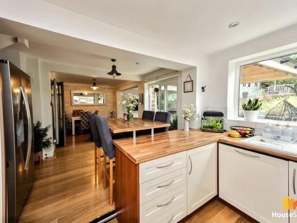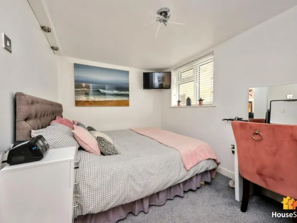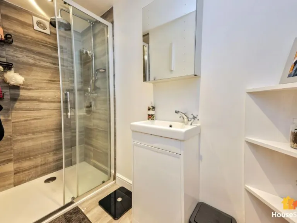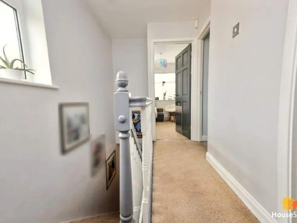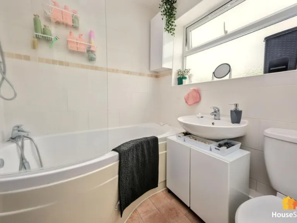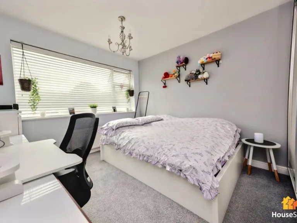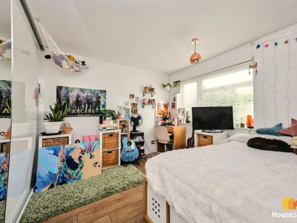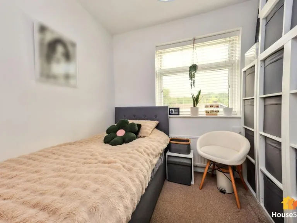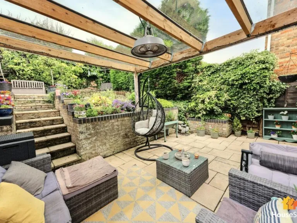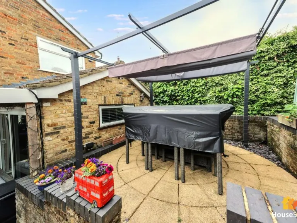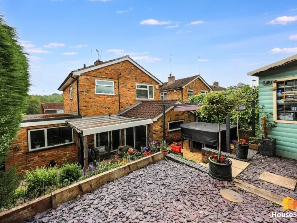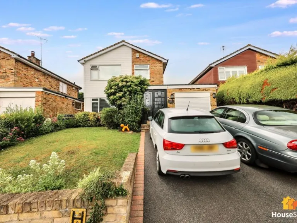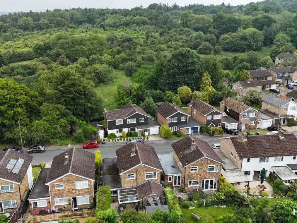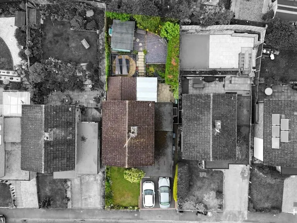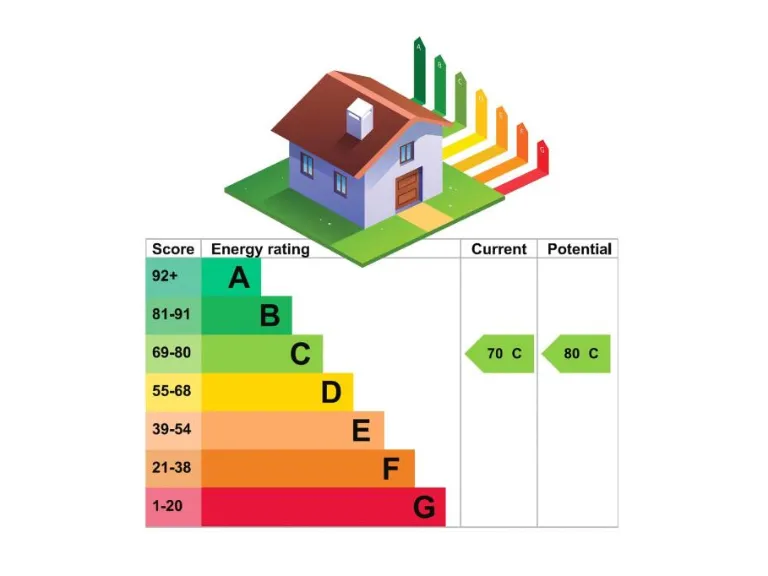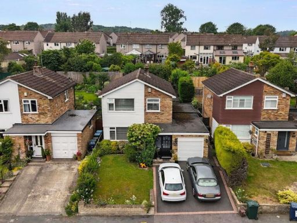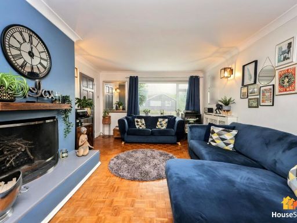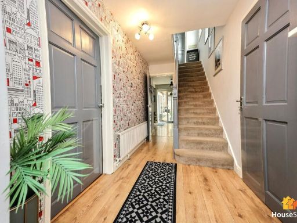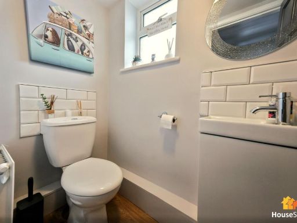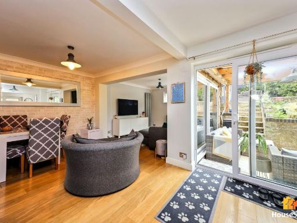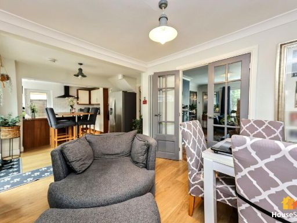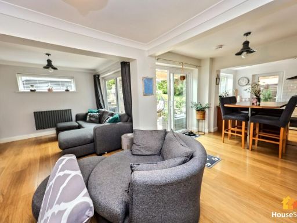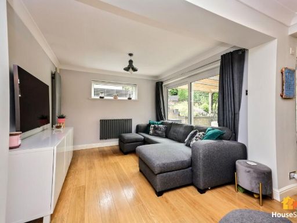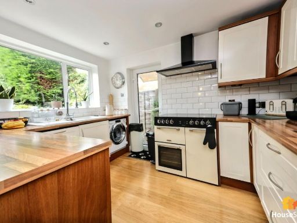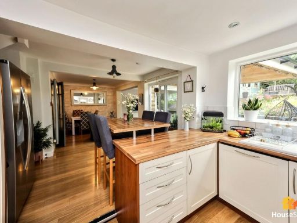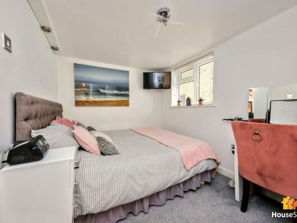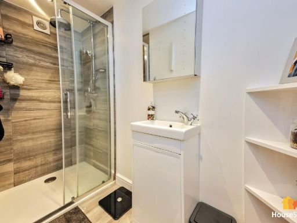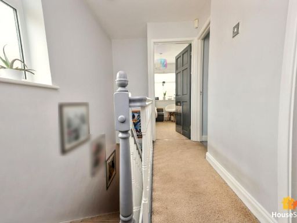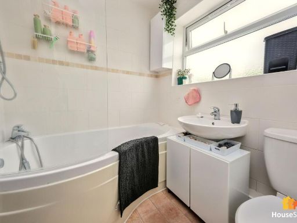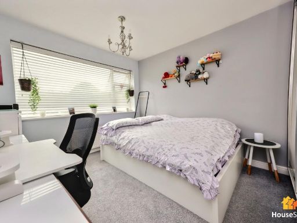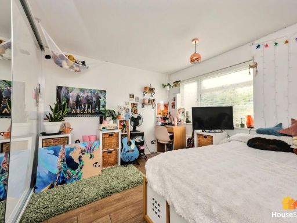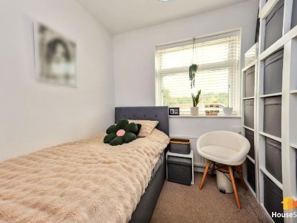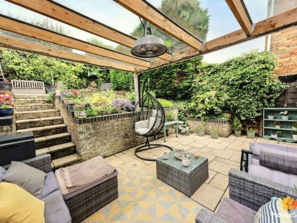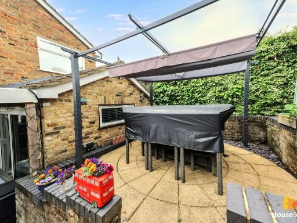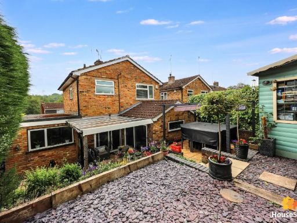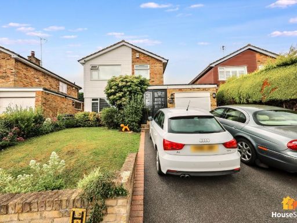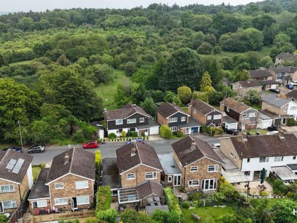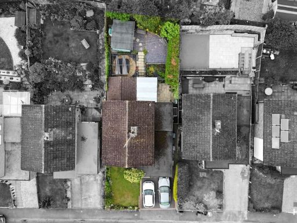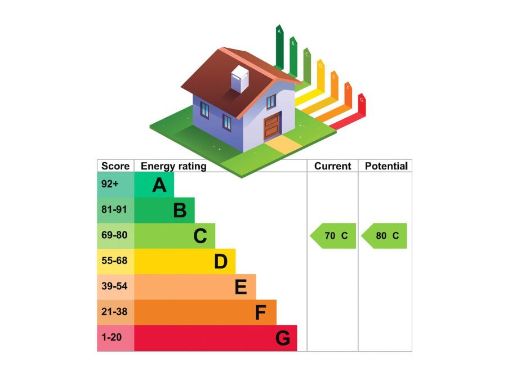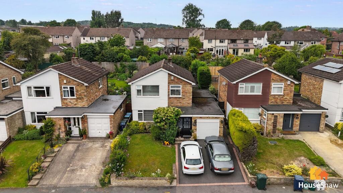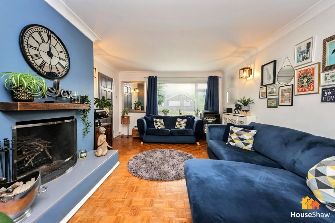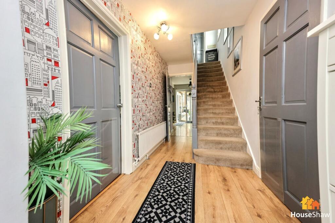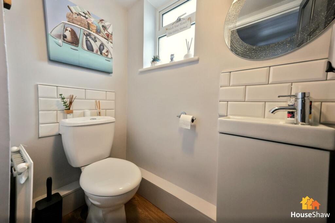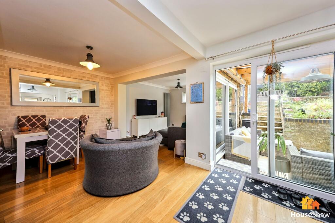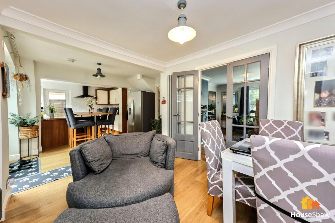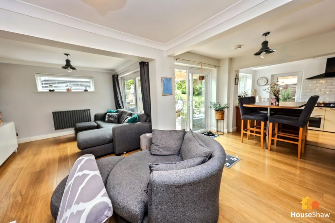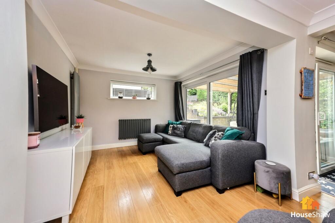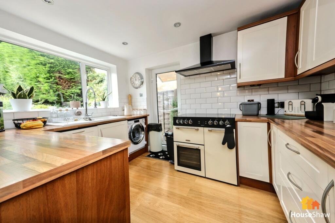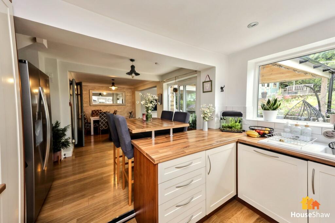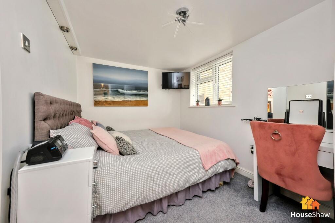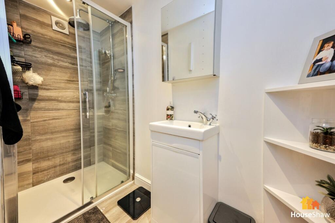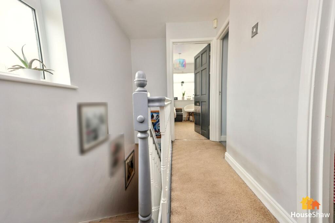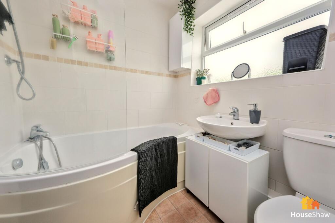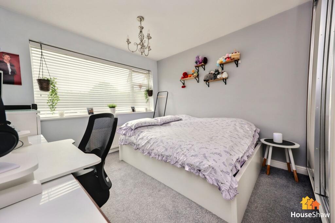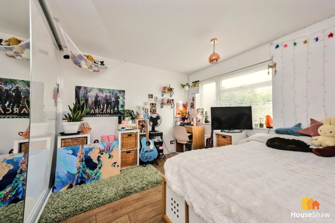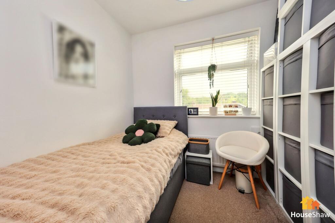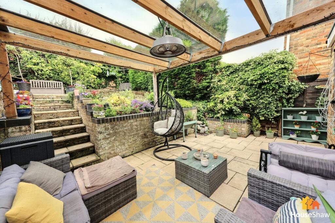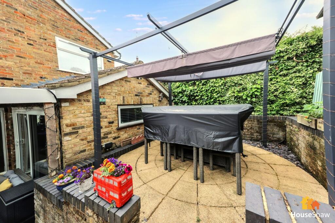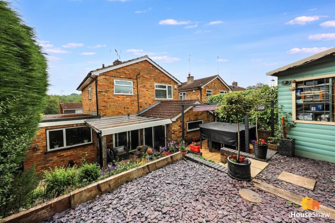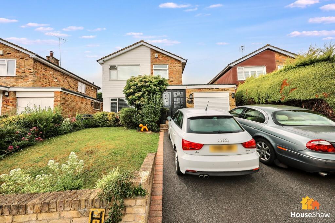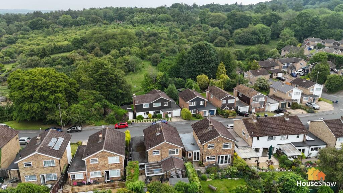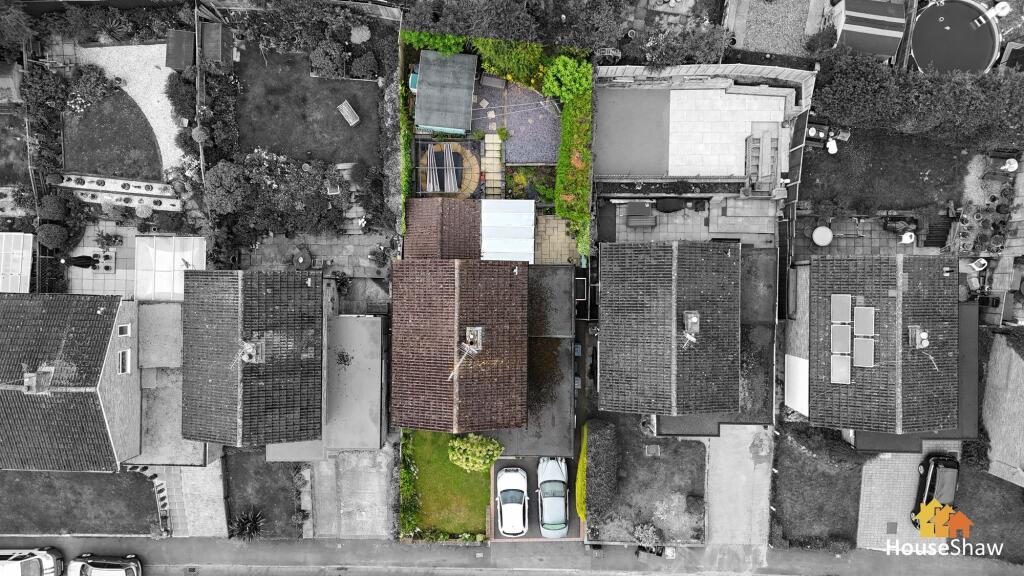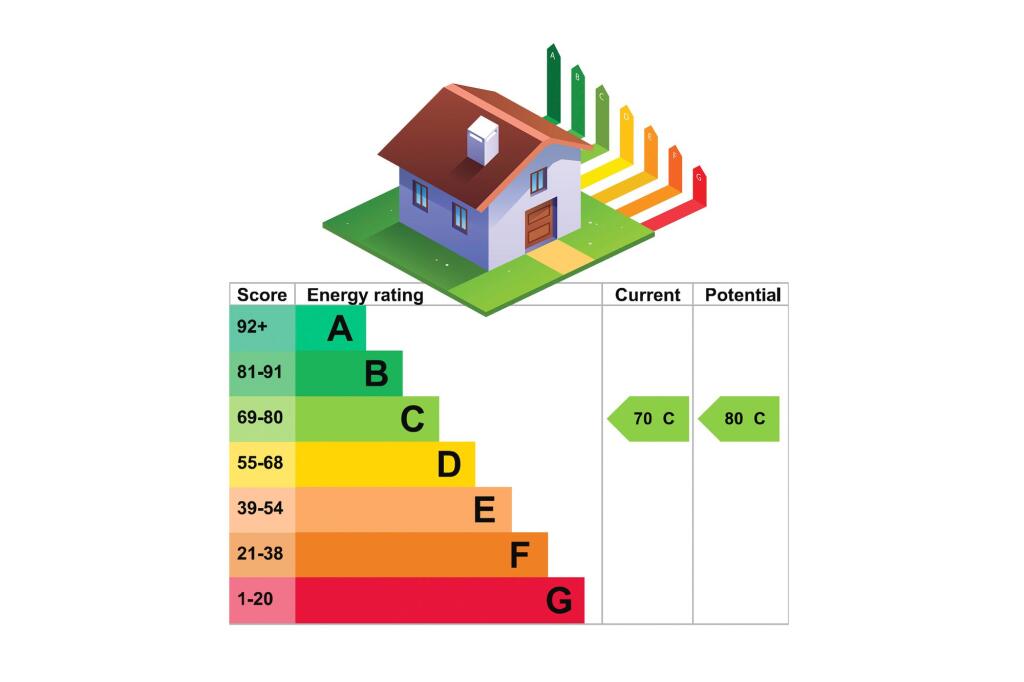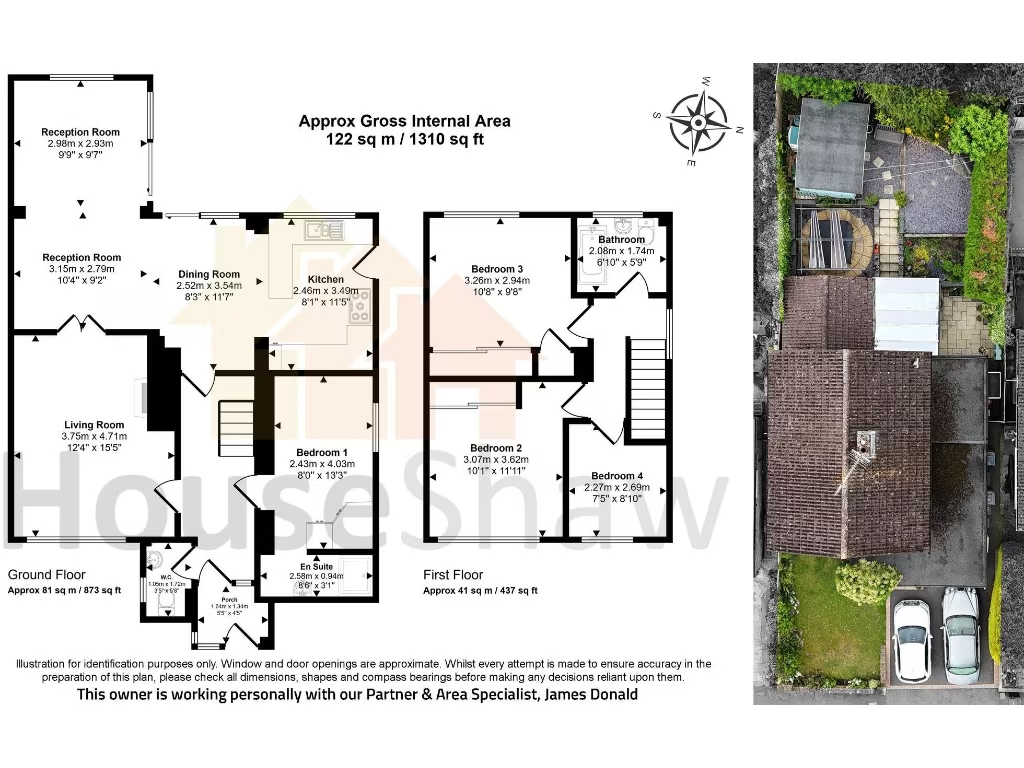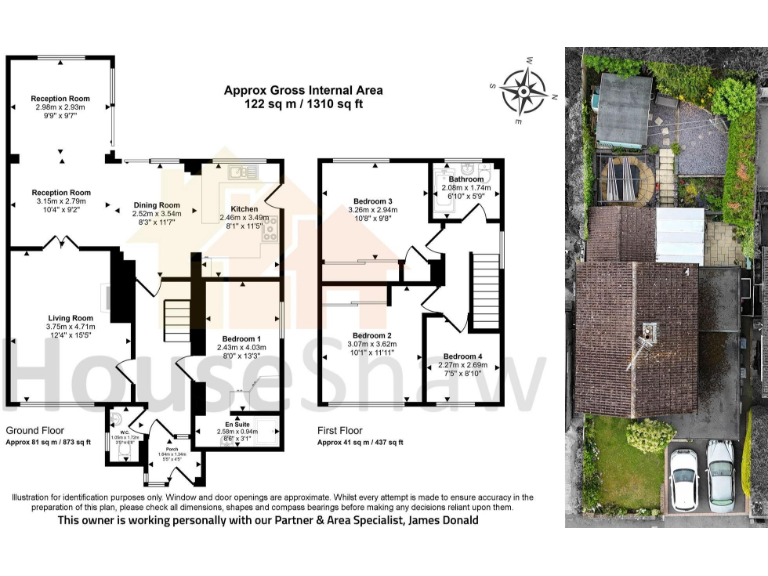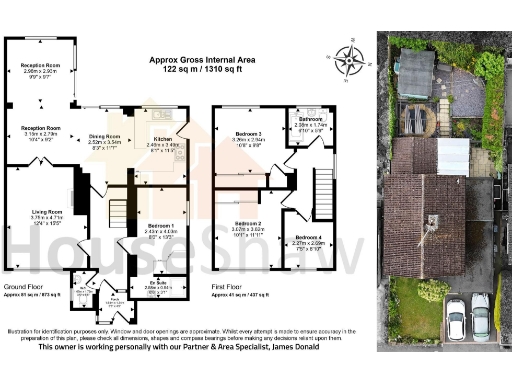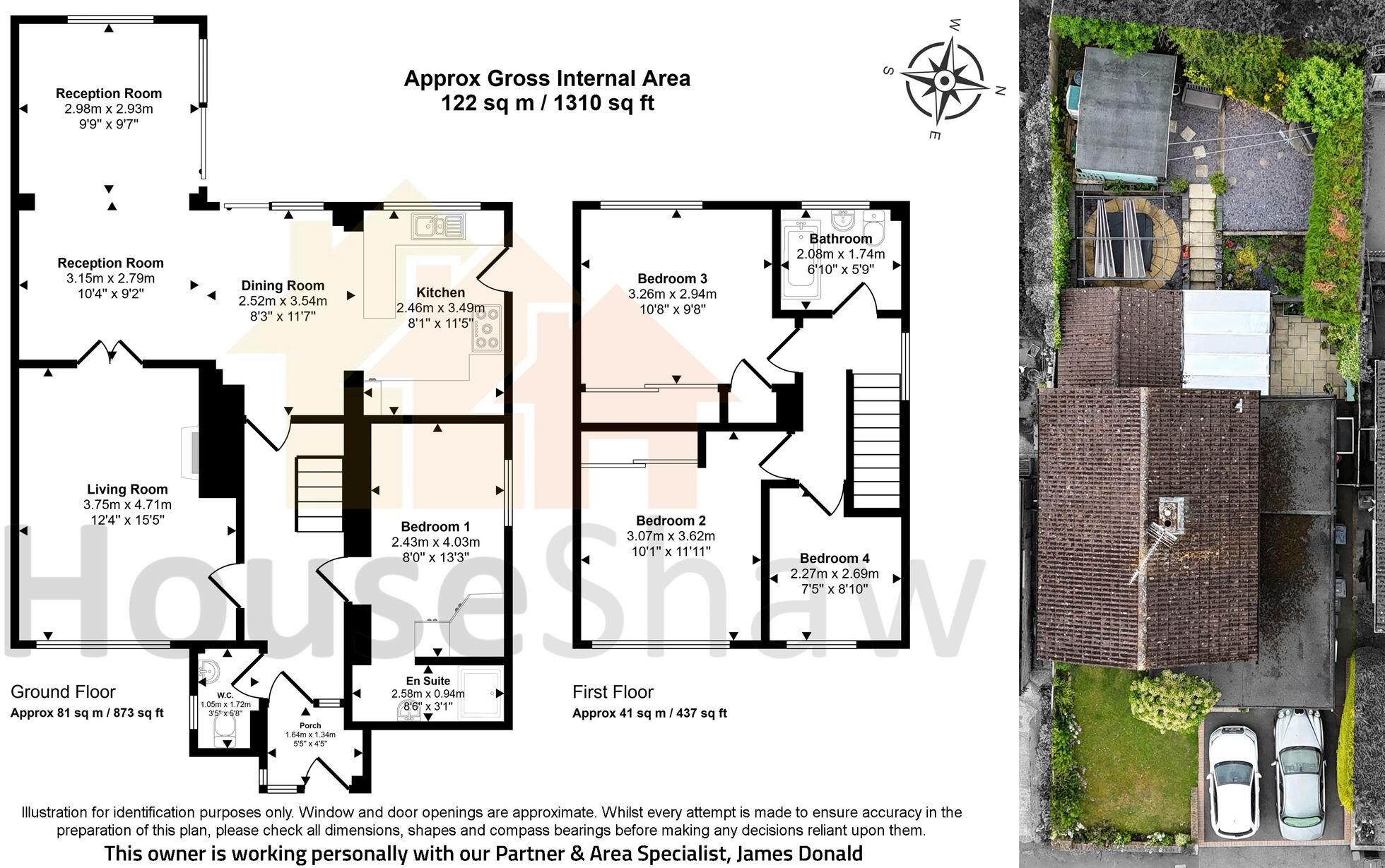Summary - 14 BEECH AVENUE LANE END HIGH WYCOMBE HP14 3EQ
4 bed 2 bath Detached
**Standout Features:**
- Detached family home with 4 bedrooms and 2 bathrooms
- Spacious, flexible layout including open-plan kitchen-dining-family room
- Ground floor bedroom with en-suite
- Landscaped garden with covered patio
- Expired planning permission for first-floor extension (extra bedroom and bathroom)
- Off-street parking with double width driveway
- Located in a comfortable, suburban neighborhood close to schools and amenities
- High-speed broadband and excellent mobile signal
Nestled in the charming village of Lane End, this well-presented four-bedroom detached home is perfect for families seeking comfort and style. With an inviting open-plan kitchen and dining area, plus a cozy living room featuring a fireplace, there are multiple spaces for both relaxation and entertainment. The ground floor includes a versatile bedroom with an en-suite shower room, making it ideal for guests or as an office space. Upstairs, you'll find three additional bedrooms and a family bathroom, all generously-sized with potential to customize.
The property is set on a decent plot with beautifully landscaped outdoor areas, including a covered patio for alfresco dining. A double-width driveway provides convenient off-street parking. Families will appreciate the proximity to reputable schools, including the highly regarded John Hampden Grammar School, as well as local amenities and the serene countryside nearby.
With expired planning permission previously granted for a first-floor extension to add more living space, this home offers exciting renovation potential for future growth. It’s well located with easy access to major towns like Marlow and High Wycombe, and quick routes to the M40 motorway. With an EPC rating of C, this property is not only inviting but energy efficient as well. Don’t miss out on the opportunity to make this gem your new family home!
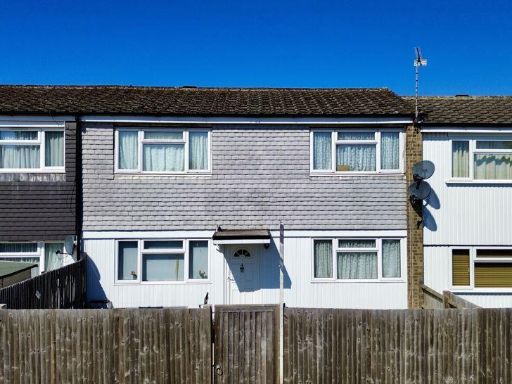 3 bedroom terraced house for sale in Lane End, Complete Chain, HP14 — £367,500 • 3 bed • 1 bath • 783 ft²
3 bedroom terraced house for sale in Lane End, Complete Chain, HP14 — £367,500 • 3 bed • 1 bath • 783 ft²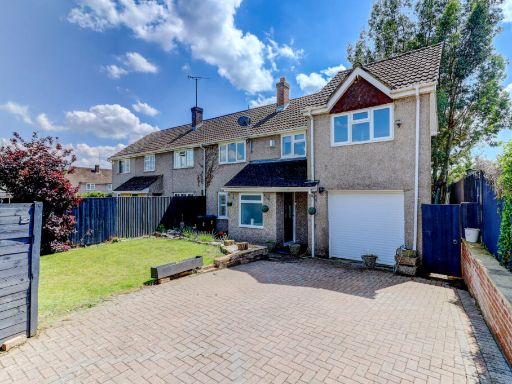 4 bedroom semi-detached house for sale in Coronation Crescent, Lane End, High Wycombe, Buckinghamshire, HP14 — £500,000 • 4 bed • 2 bath • 1301 ft²
4 bedroom semi-detached house for sale in Coronation Crescent, Lane End, High Wycombe, Buckinghamshire, HP14 — £500,000 • 4 bed • 2 bath • 1301 ft²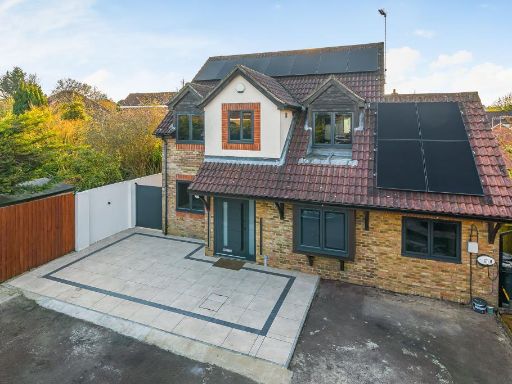 5 bedroom detached house for sale in Lane End, Buckinghamshire, HP14 — £1,100,000 • 5 bed • 3 bath • 2384 ft²
5 bedroom detached house for sale in Lane End, Buckinghamshire, HP14 — £1,100,000 • 5 bed • 3 bath • 2384 ft²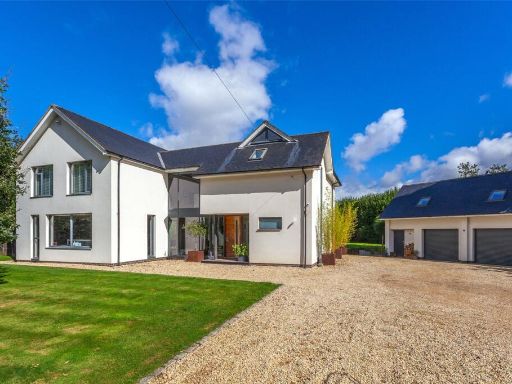 4 bedroom house for sale in Stokenchurch Road, Bolter End, High Wycombe, Buckinghamshire, HP14 — £1,395,000 • 4 bed • 2 bath • 2300 ft²
4 bedroom house for sale in Stokenchurch Road, Bolter End, High Wycombe, Buckinghamshire, HP14 — £1,395,000 • 4 bed • 2 bath • 2300 ft²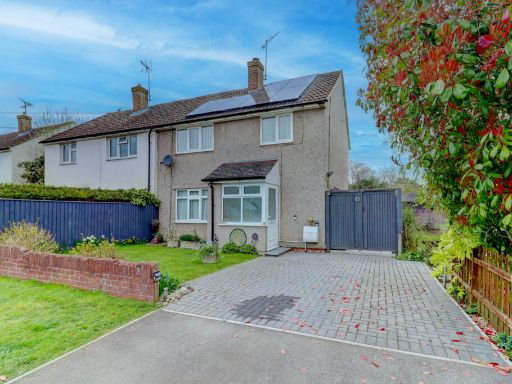 3 bedroom semi-detached house for sale in Coronation Crescent, Lane End, High Wycombe, Buckinghamshire, HP14 — £425,000 • 3 bed • 1 bath • 851 ft²
3 bedroom semi-detached house for sale in Coronation Crescent, Lane End, High Wycombe, Buckinghamshire, HP14 — £425,000 • 3 bed • 1 bath • 851 ft²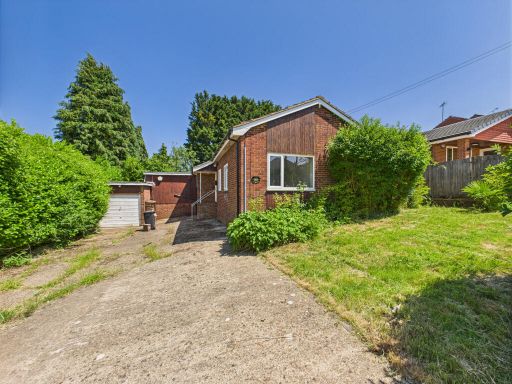 4 bedroom bungalow for sale in Nursery Drive, Lane End, Buckinghamshire, HP14 — £450,000 • 4 bed • 1 bath • 990 ft²
4 bedroom bungalow for sale in Nursery Drive, Lane End, Buckinghamshire, HP14 — £450,000 • 4 bed • 1 bath • 990 ft²