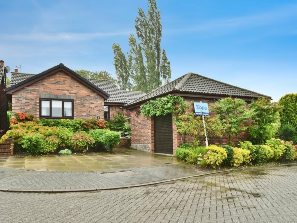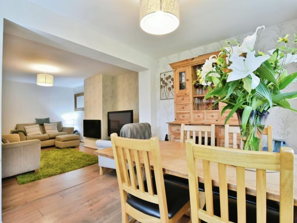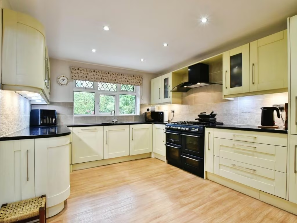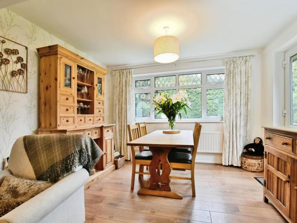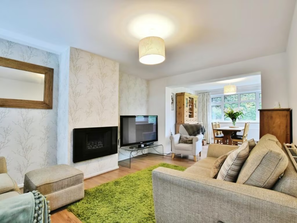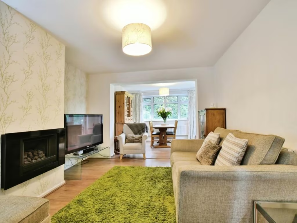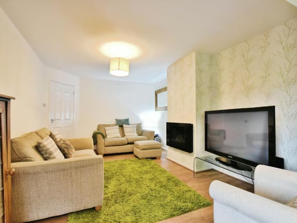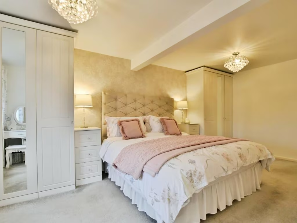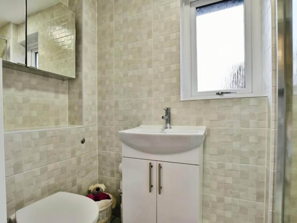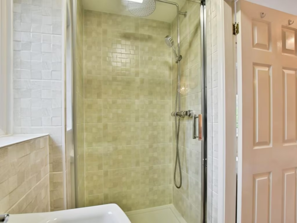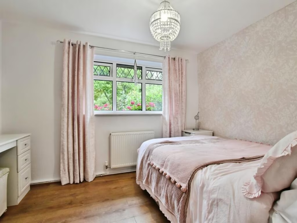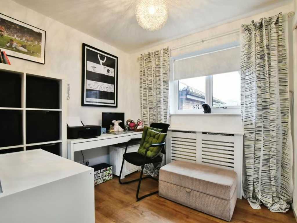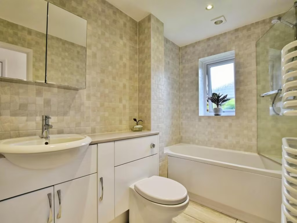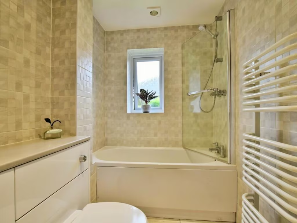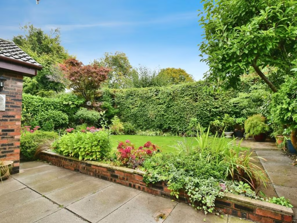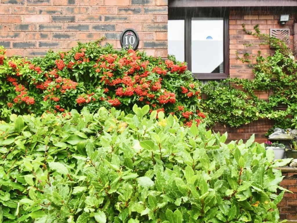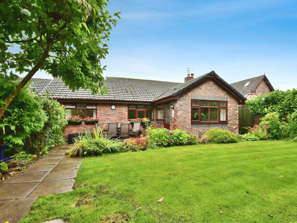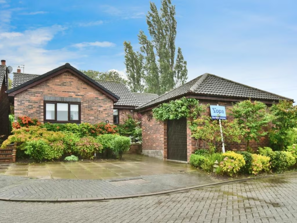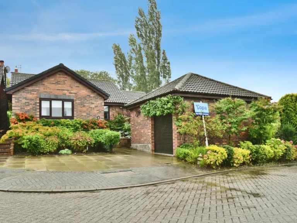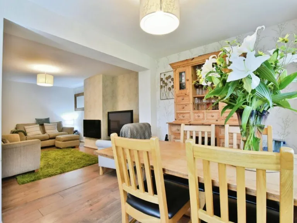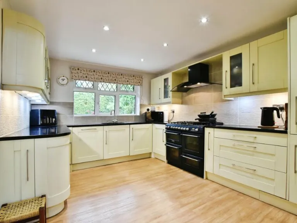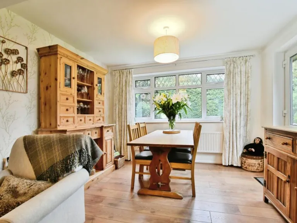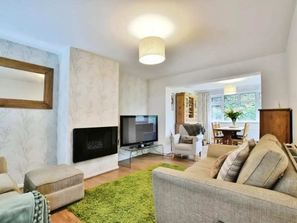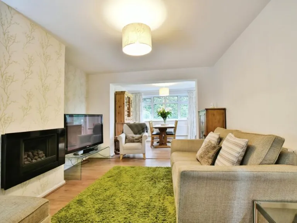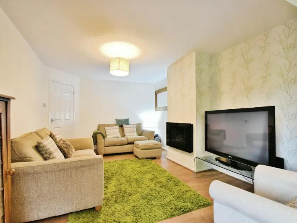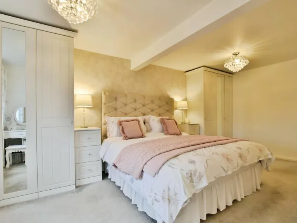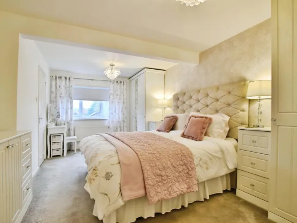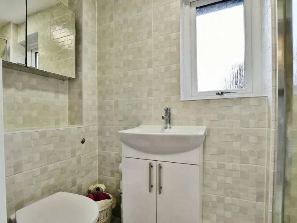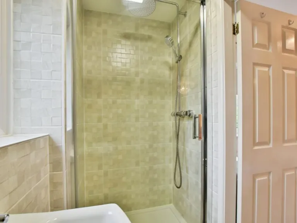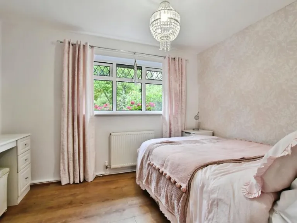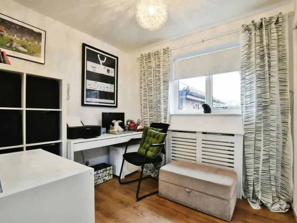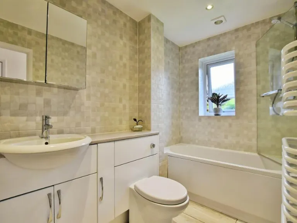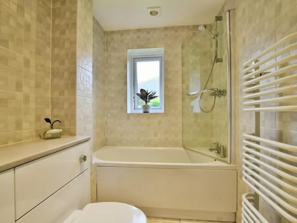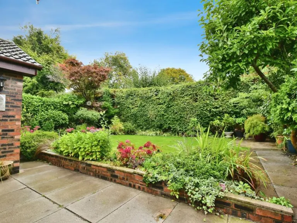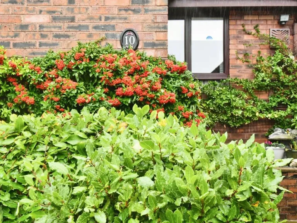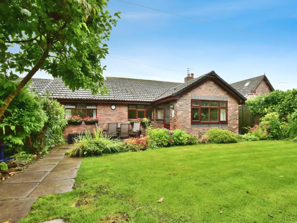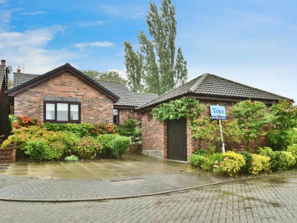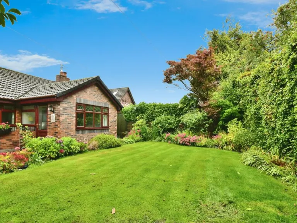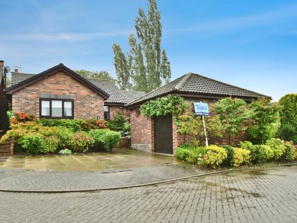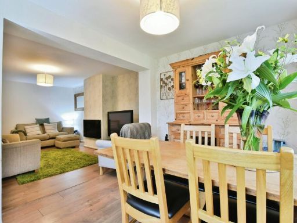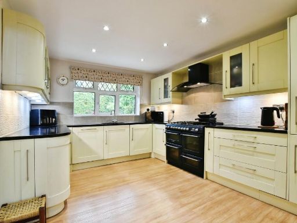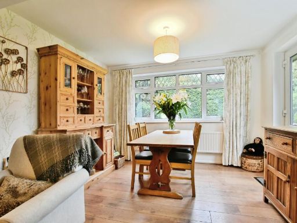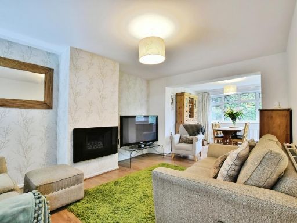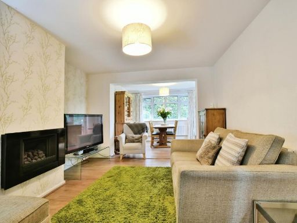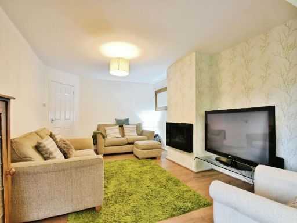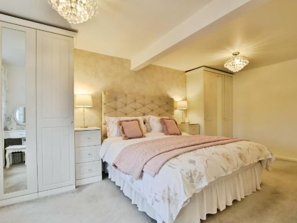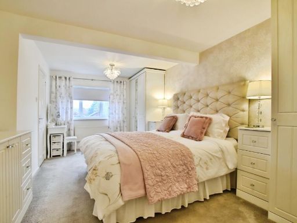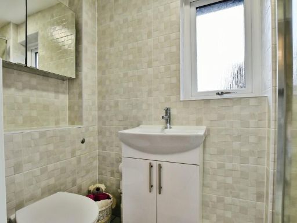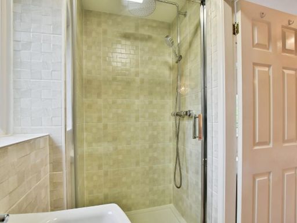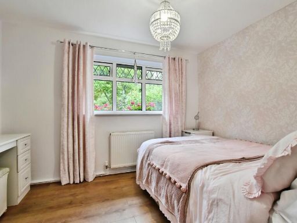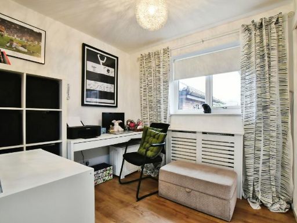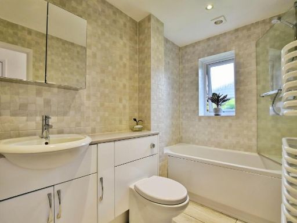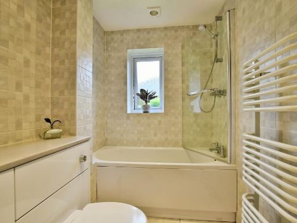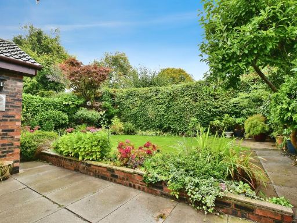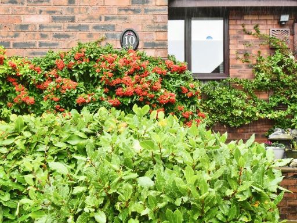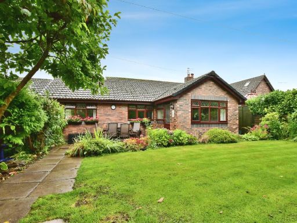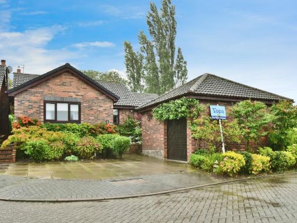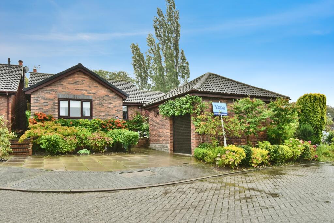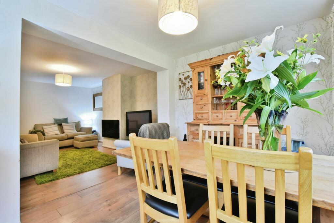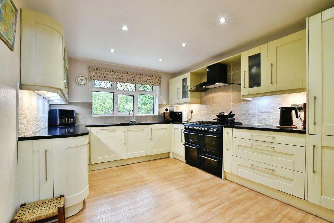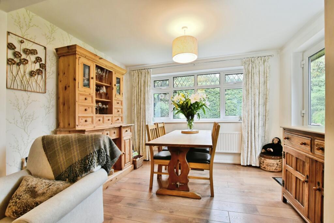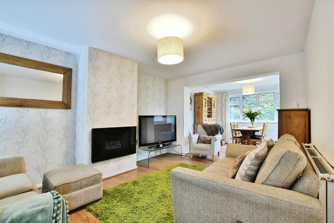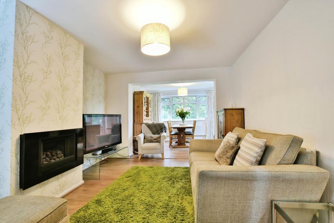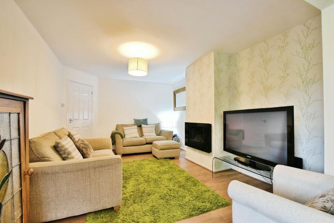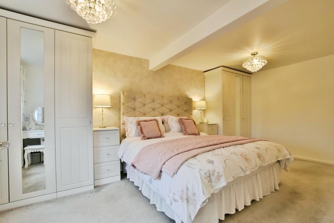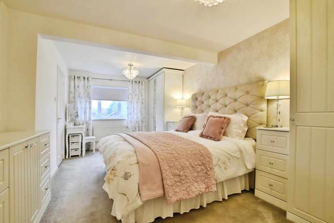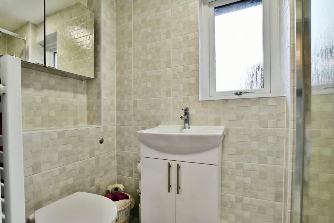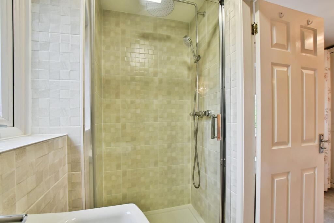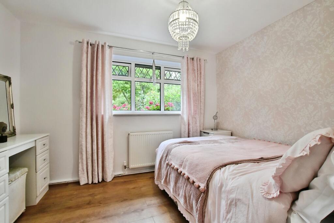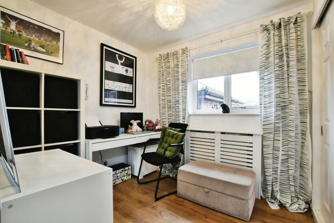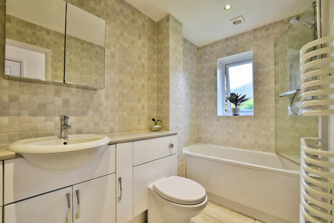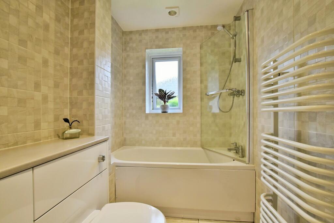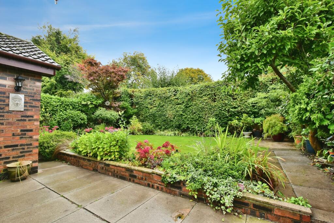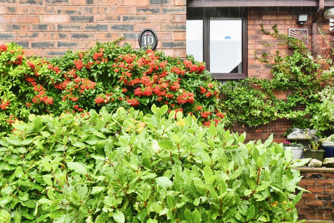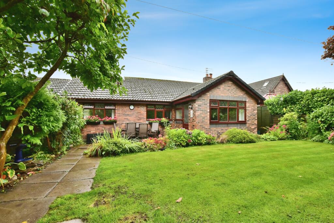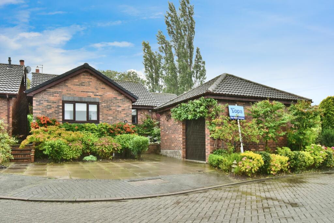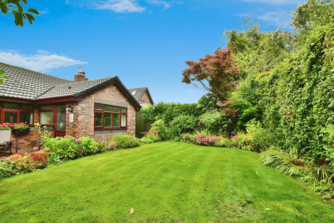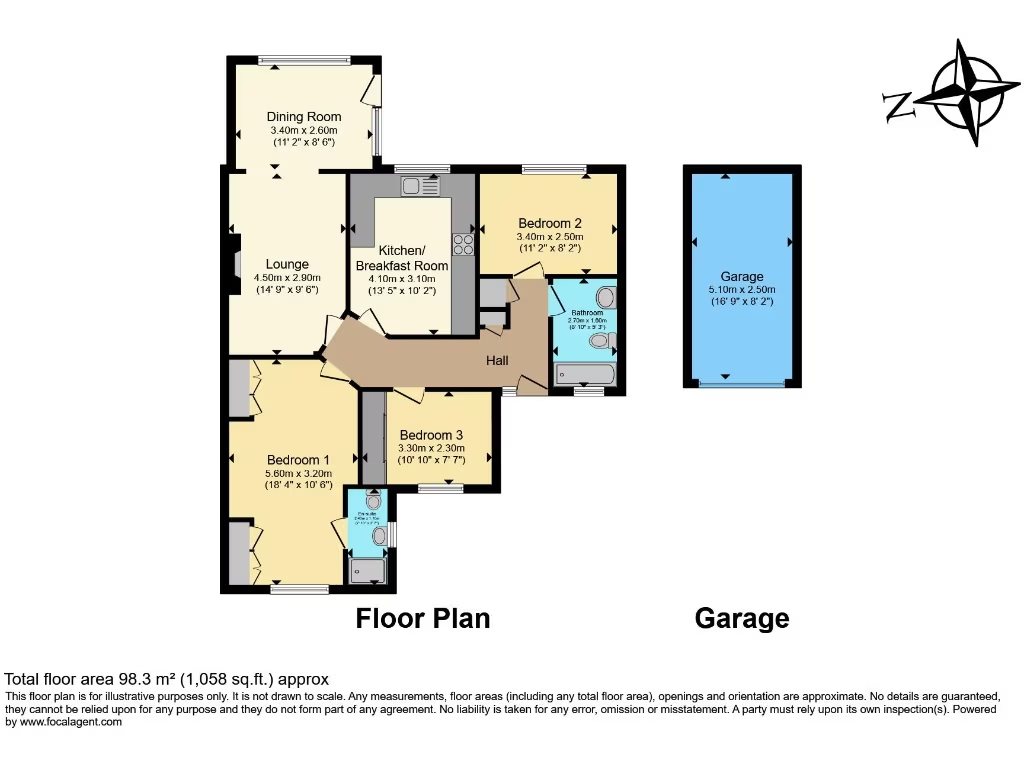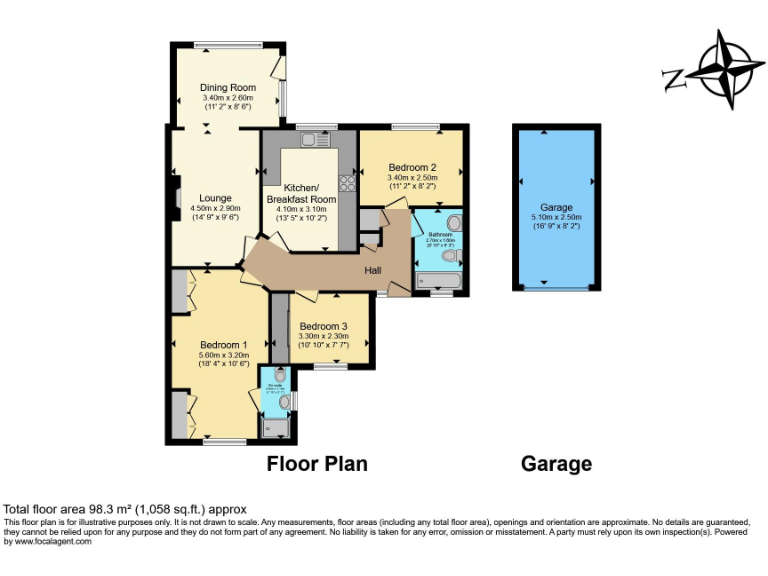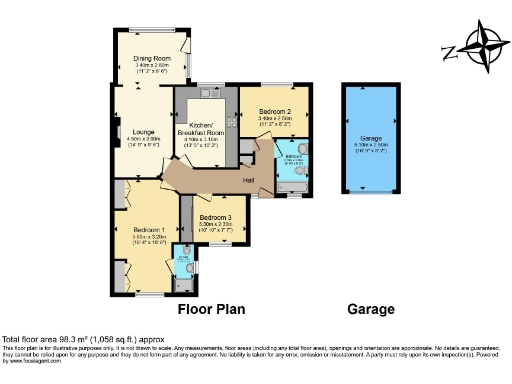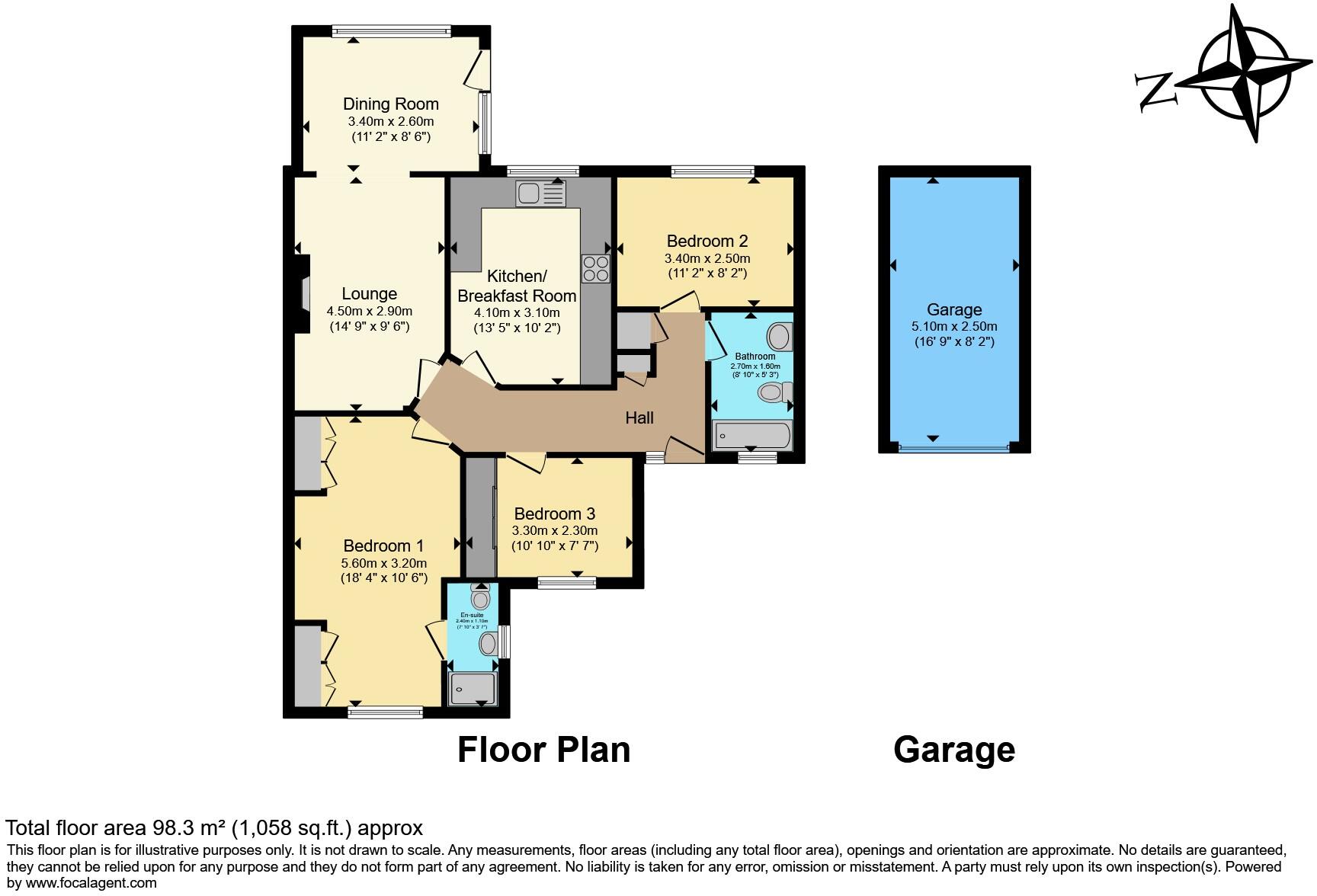Summary - 10 WELLFIELD CLOSE PICKMERE KNUTSFORD WA16 0LW
3 bed 2 bath Detached Bungalow
Single-storey, three-bedroom bungalow with garage and private garden in peaceful Pickmere.
Detached three-bedroom single-story bungalow with en-suite principal bedroom
Granite-topped kitchen with integrated fridge/freezer, dishwasher, range cooker
Open-plan lounge into dining room overlooking rear garden
Detached garage with electric door and driveway parking for multiple cars
Well-tended rear lawn, paved patio and mature flower/shrub borders
EPC rating D; double glazing installed before 2002 — potential for upgrades
Built c.1983–1990; average overall size approx. 1,058 sq ft
Freehold, mains gas central heating, fast broadband, very low local crime
This detached three-bedroom bungalow in Pickmere offers single-story living in a quiet, affluent hamlet — ideal for downsizers seeking space without stairs. The owners have updated and well maintained the home: an open-plan lounge/dining area, granite-topped kitchen with built-in appliances, and a generous principal bedroom with en‑suite create comfortable, ready-to-live-in accommodation.
Externally the plot is a strong asset. A well-tended rear lawn with paved patio, mature borders and a decent plot size provide private outdoor space; driveway parking and an electric-door detached garage add practical convenience. Mains gas central heating and fast broadband support modern daily life in a rural setting with very low crime and good local schools.
Buyers should note a few material details: the EPC is rated D and the double glazing dates from before 2002, so there may be longer-term energy-improvement opportunities. The property was built in the 1980s and is an average overall size (about 1,058 sq ft), so anyone wanting larger open-plan extensions or major modernisation should factor that into plans and budgets.
Overall this bungalow suits buyers prioritising single-floor comfort, a private garden and garage in a quiet village setting. It’s a practical, well-presented home that offers scope for energy upgrades or sympathetic modernisation while remaining immediately habitable.
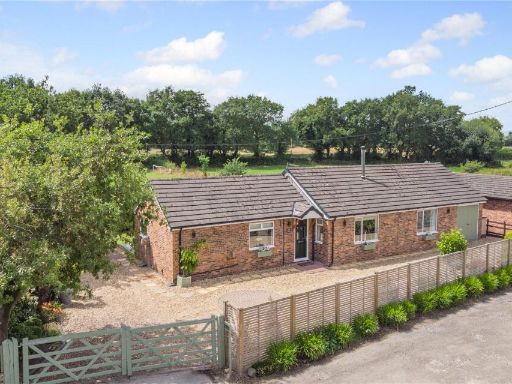 3 bedroom bungalow for sale in Pickmere Lane, Pickmere, Knutsford, Cheshire, WA16 — £550,000 • 3 bed • 2 bath • 1243 ft²
3 bedroom bungalow for sale in Pickmere Lane, Pickmere, Knutsford, Cheshire, WA16 — £550,000 • 3 bed • 2 bath • 1243 ft²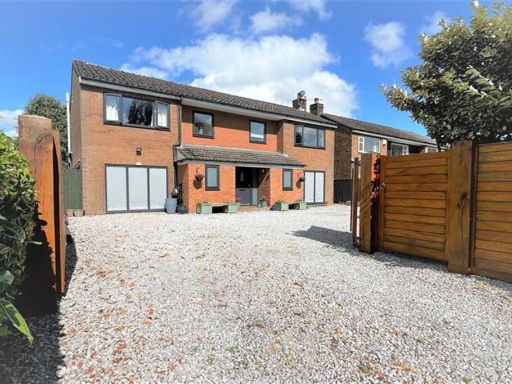 4 bedroom detached house for sale in Park Lane, Pickmere, Knutsford, WA16 — £595,000 • 4 bed • 2 bath • 1675 ft²
4 bedroom detached house for sale in Park Lane, Pickmere, Knutsford, WA16 — £595,000 • 4 bed • 2 bath • 1675 ft²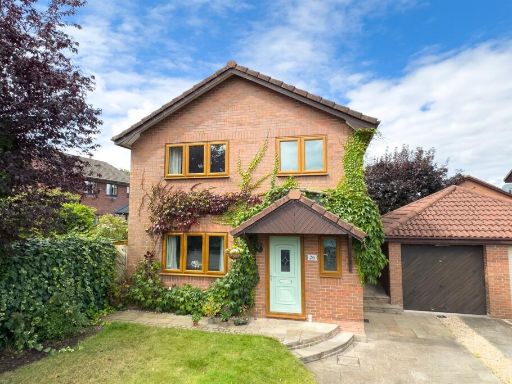 3 bedroom detached house for sale in The Orchards, Pickmere, WA16 — £360,000 • 3 bed • 2 bath • 1033 ft²
3 bedroom detached house for sale in The Orchards, Pickmere, WA16 — £360,000 • 3 bed • 2 bath • 1033 ft²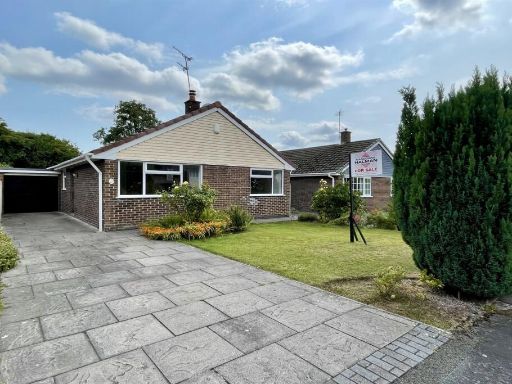 3 bedroom detached bungalow for sale in Grassfield Way, Knutsford, WA16 — £525,000 • 3 bed • 2 bath • 907 ft²
3 bedroom detached bungalow for sale in Grassfield Way, Knutsford, WA16 — £525,000 • 3 bed • 2 bath • 907 ft²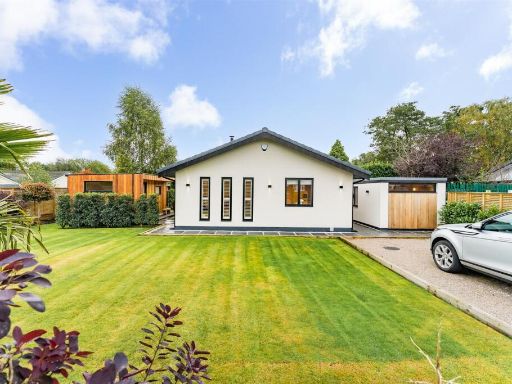 3 bedroom detached bungalow for sale in Princess Road, Allostock, Knutsford, WA16 — £550,000 • 3 bed • 1 bath • 1429 ft²
3 bedroom detached bungalow for sale in Princess Road, Allostock, Knutsford, WA16 — £550,000 • 3 bed • 1 bath • 1429 ft² 3 bedroom detached bungalow for sale in Yew Tree Lane, Poynton, SK12 — £575,000 • 3 bed • 2 bath • 1184 ft²
3 bedroom detached bungalow for sale in Yew Tree Lane, Poynton, SK12 — £575,000 • 3 bed • 2 bath • 1184 ft²