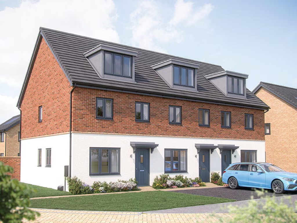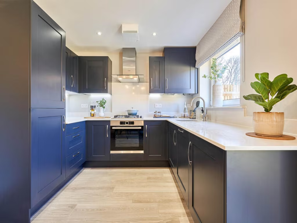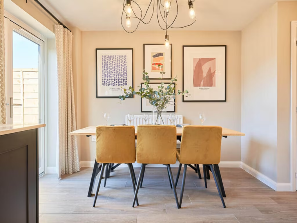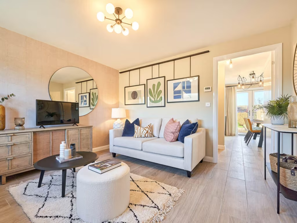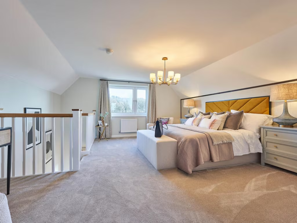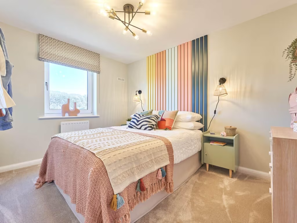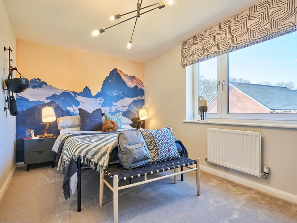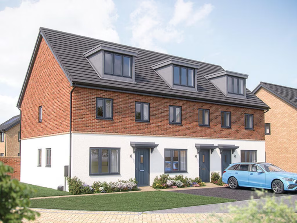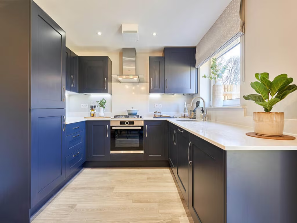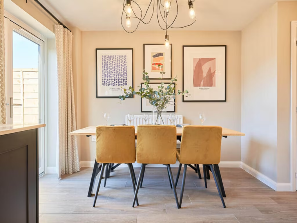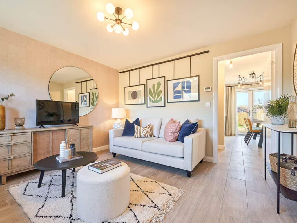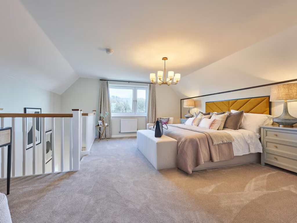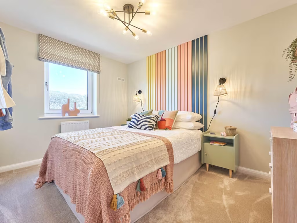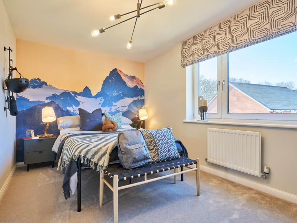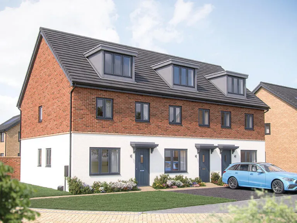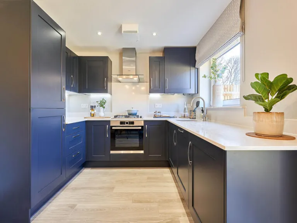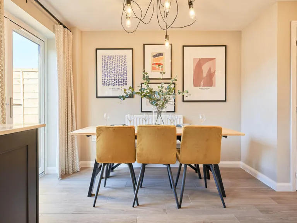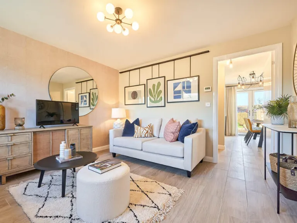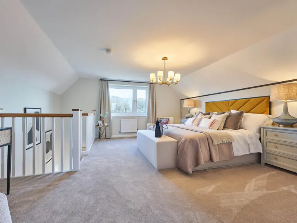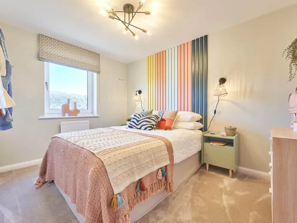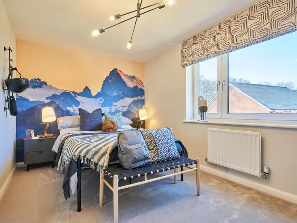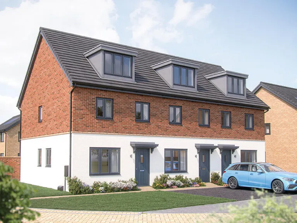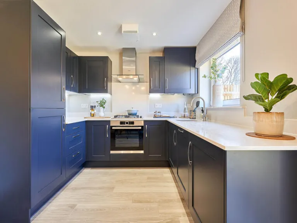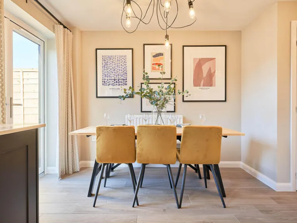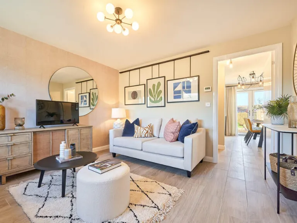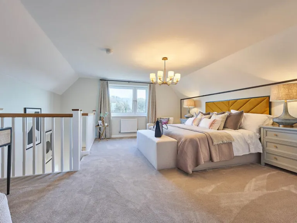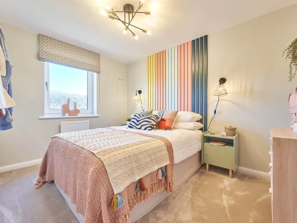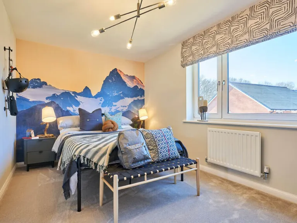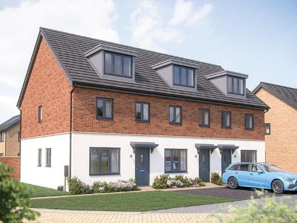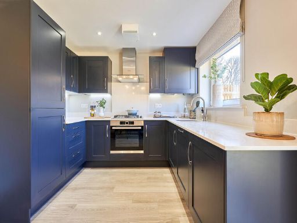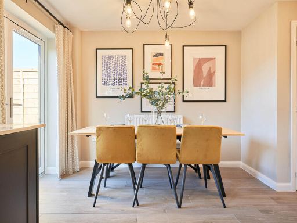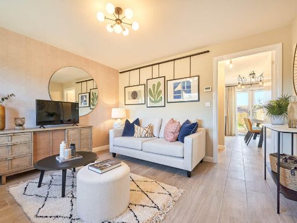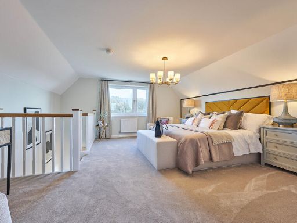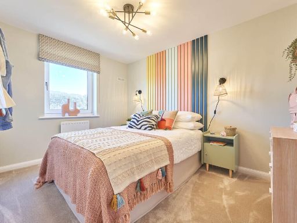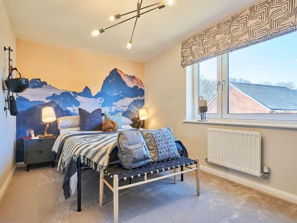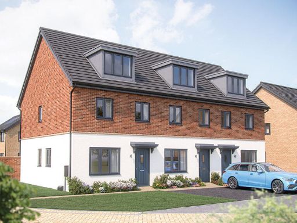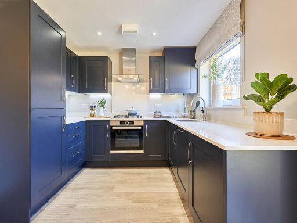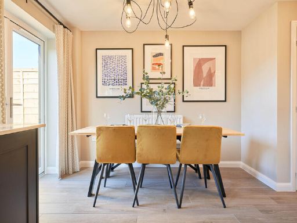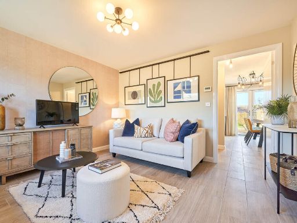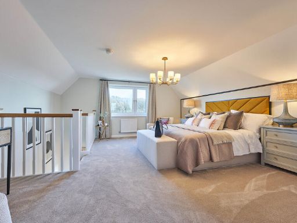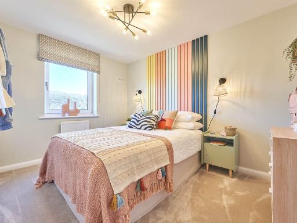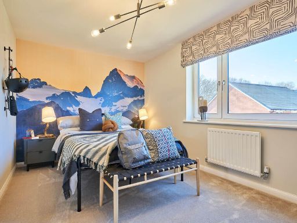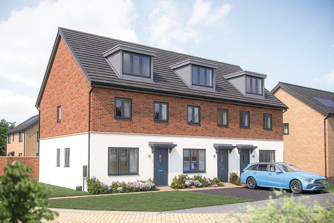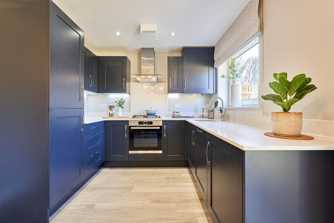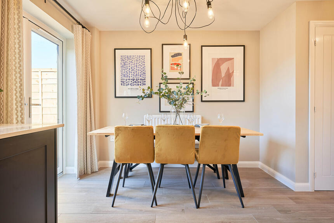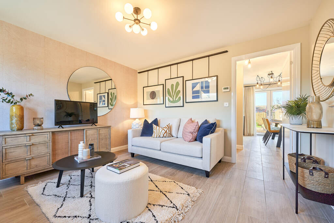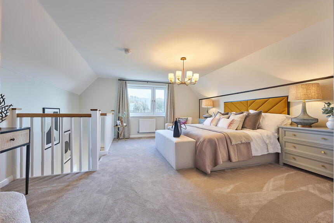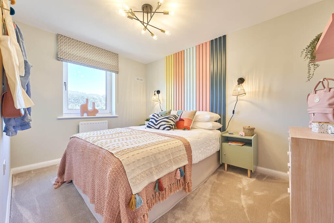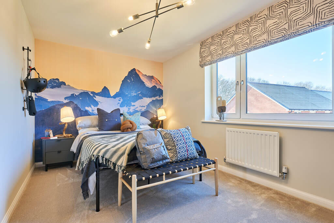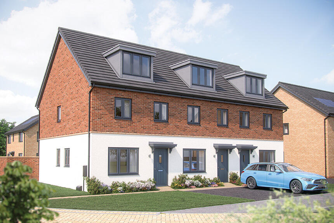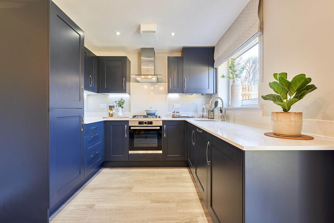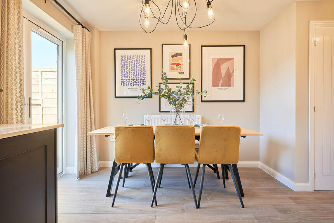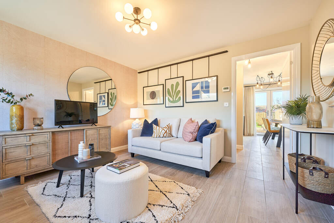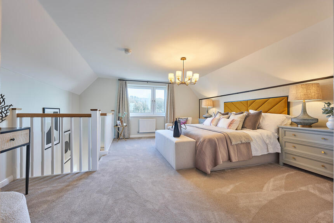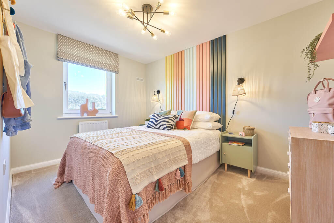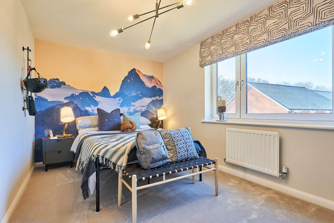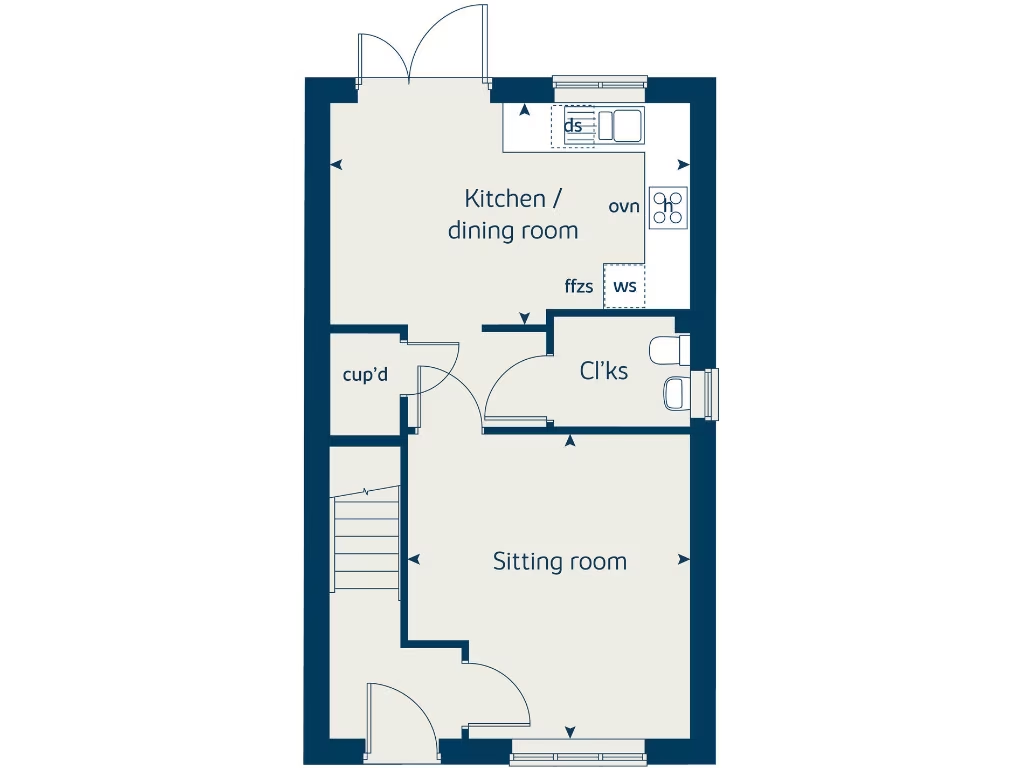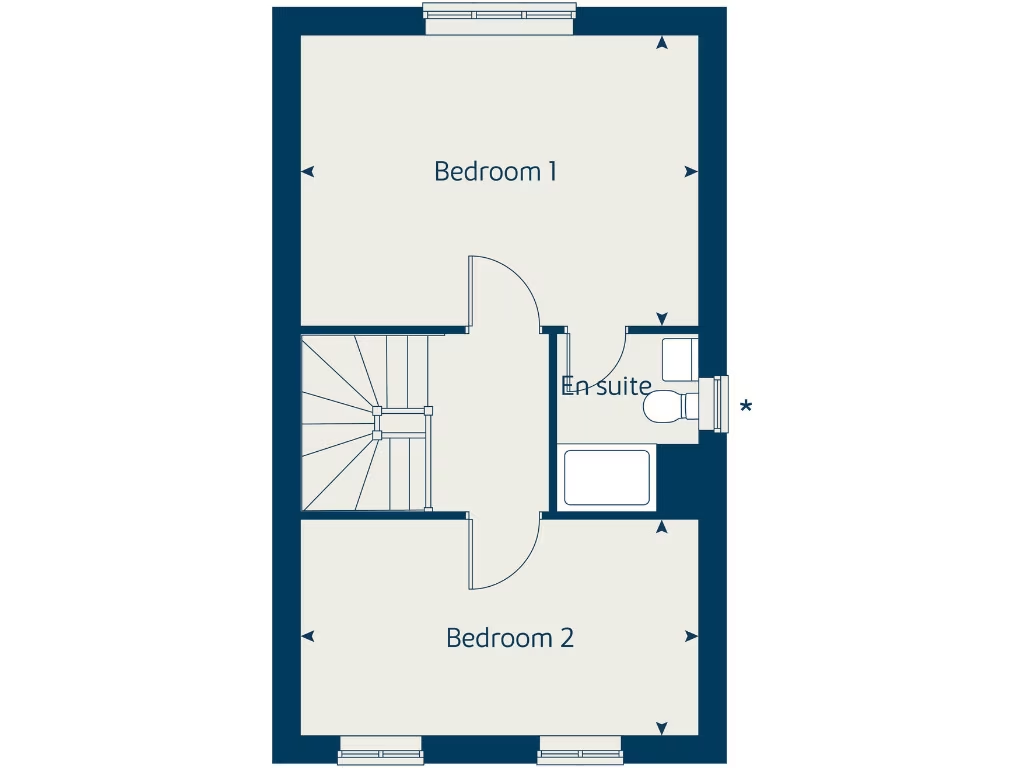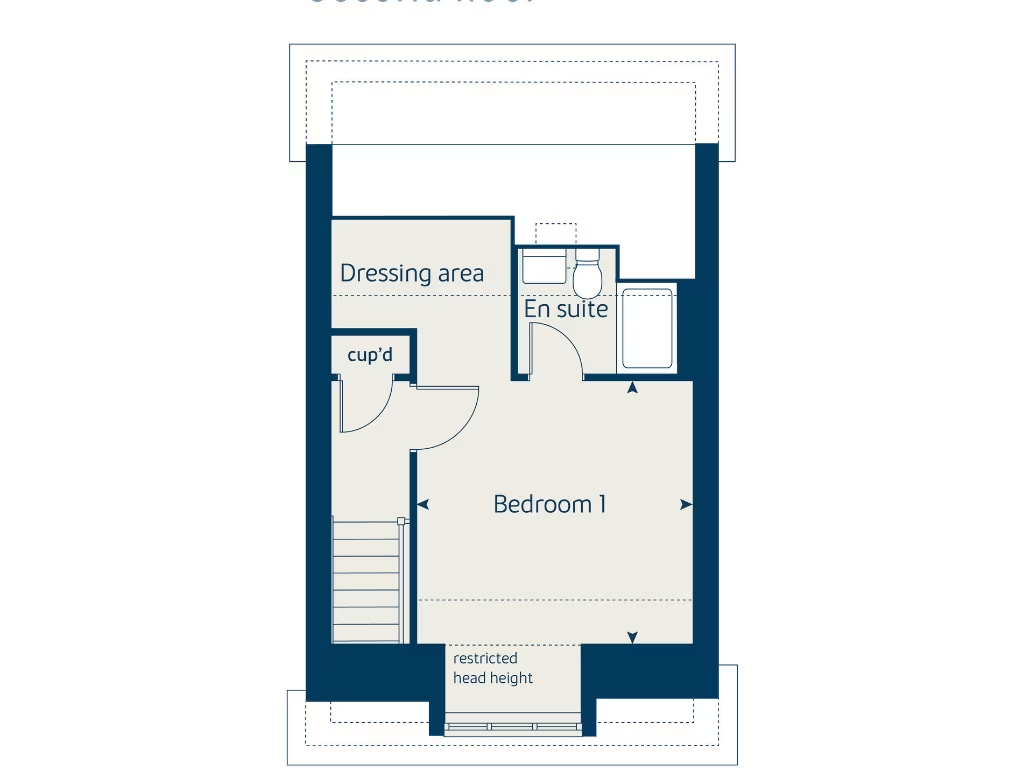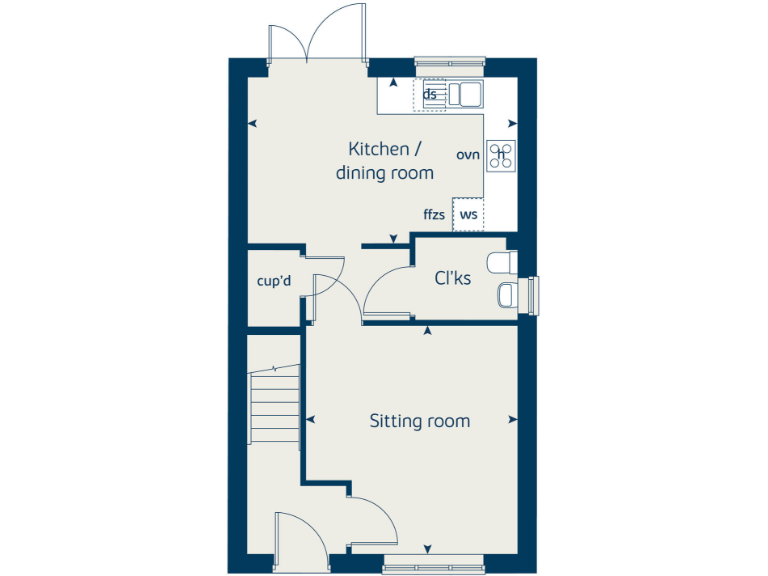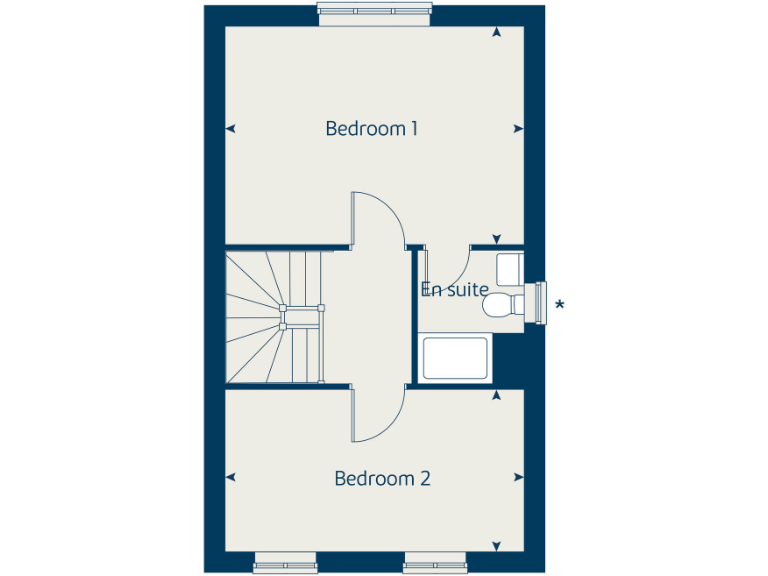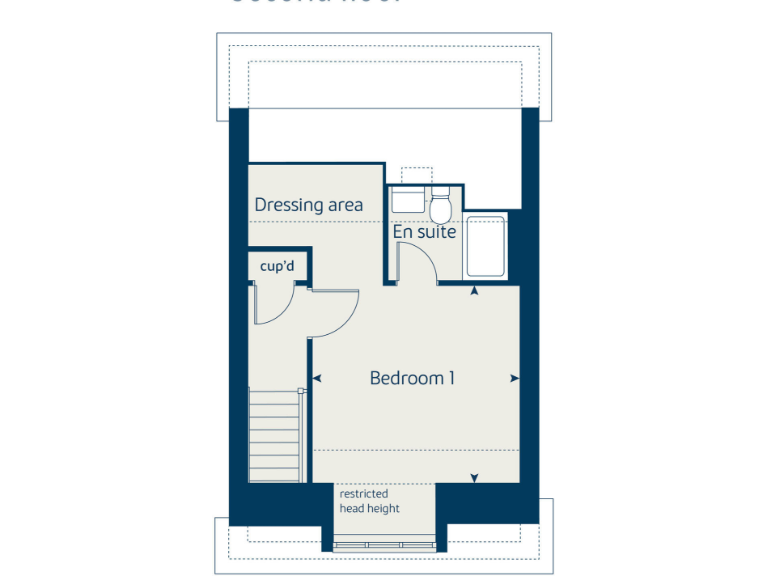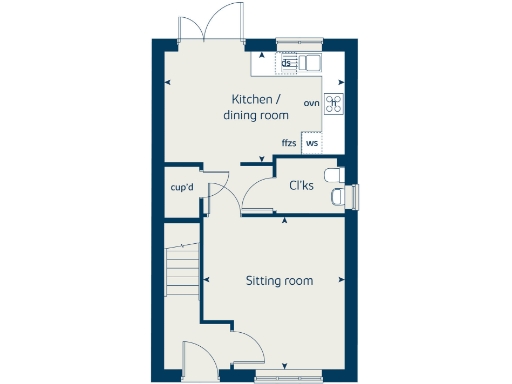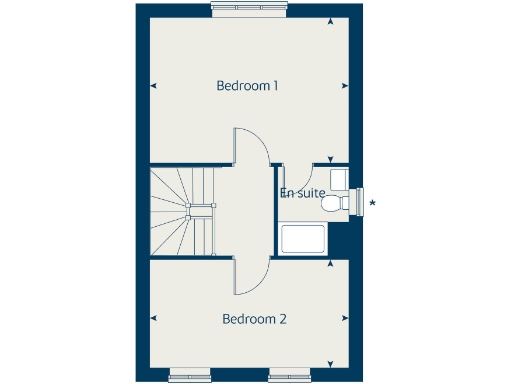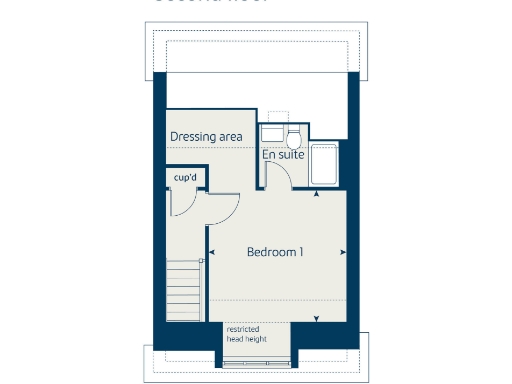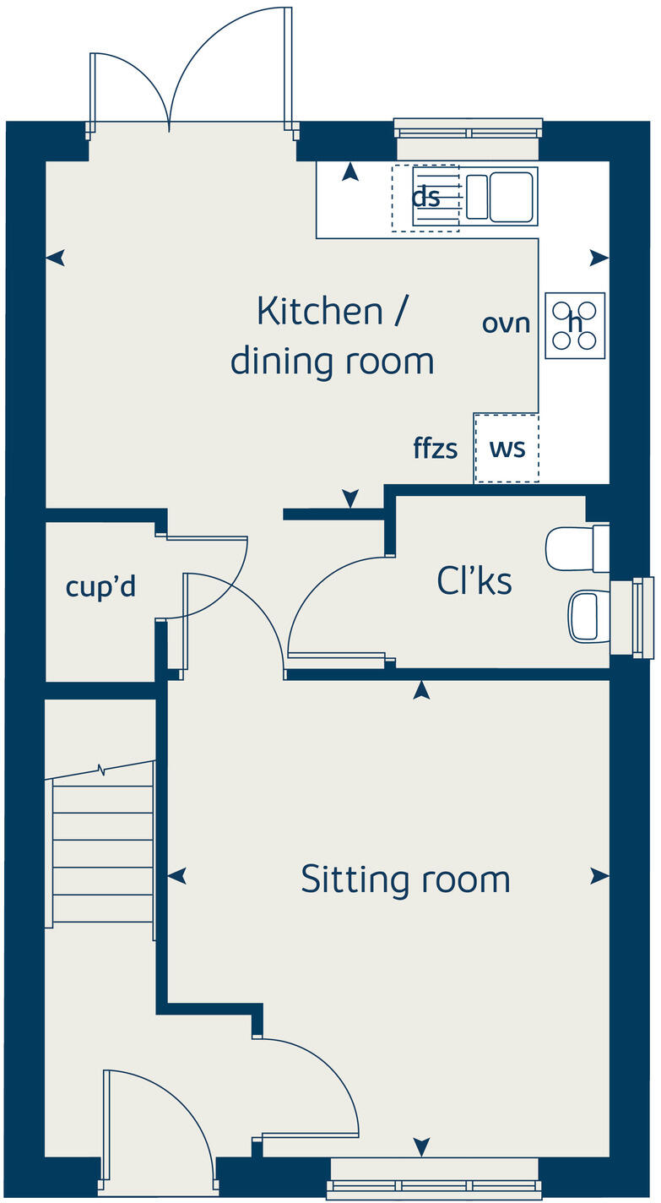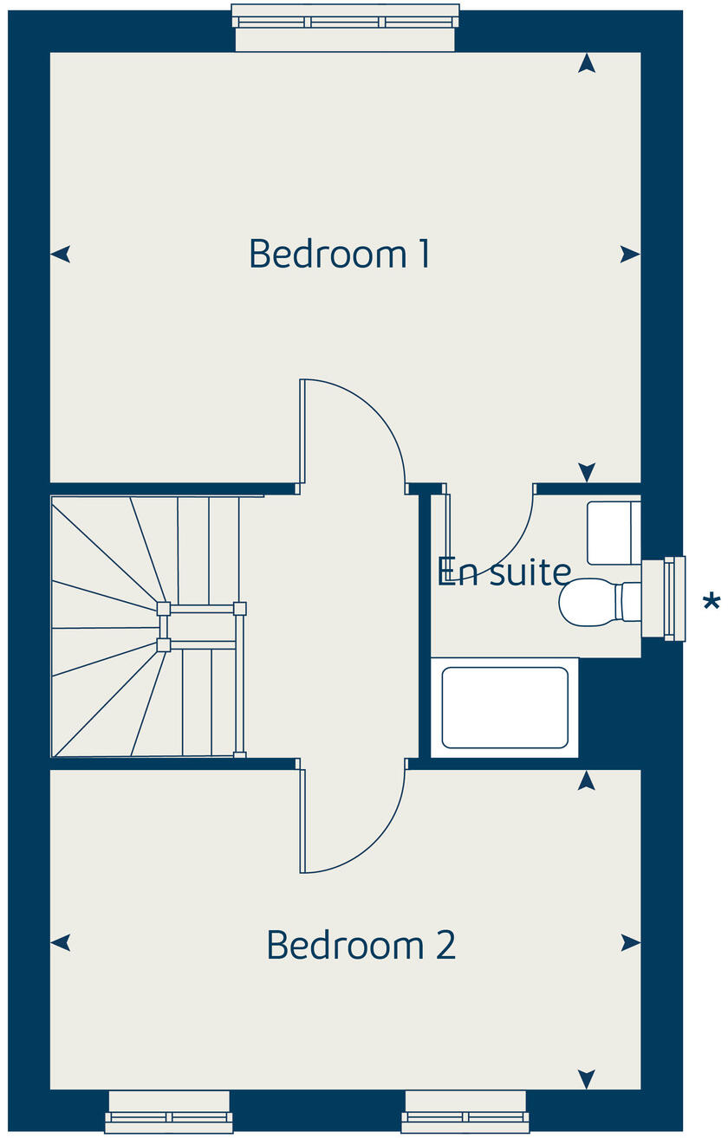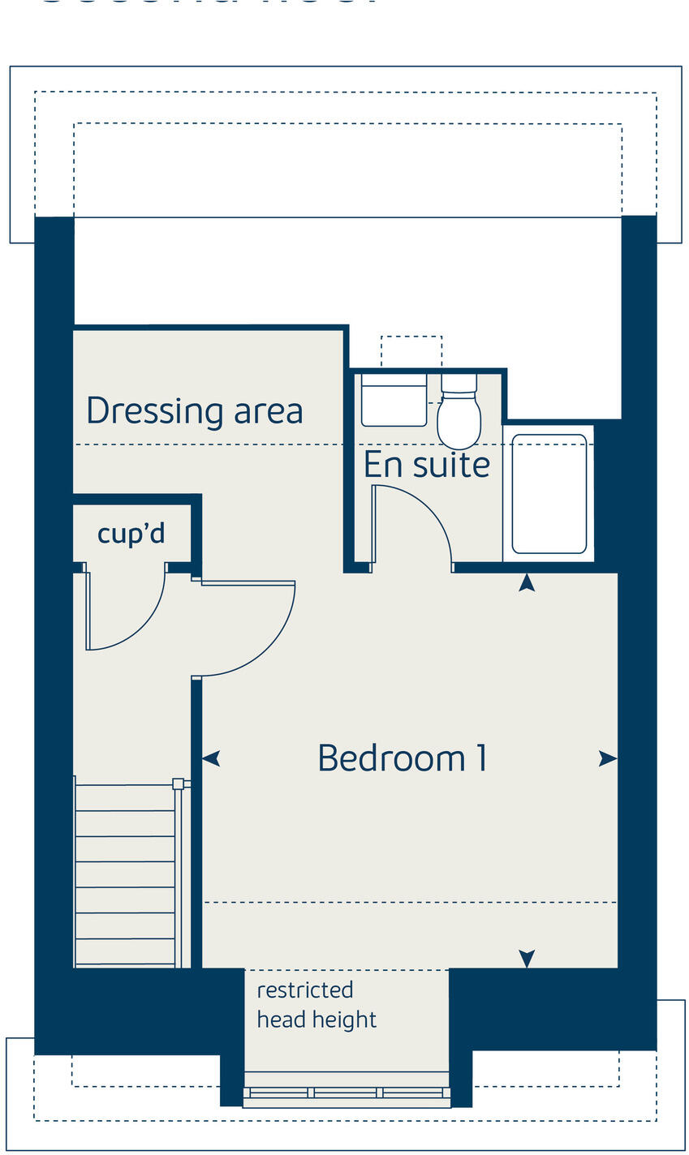Summary - Carolina Way,
Lakeside,
Doncaster,
DN4 5FA DN4 5FA
3 bed 1 bath Terraced
Shared-ownership opportunity ideal for growing families seeking low-deposit entry.
- Three-storey modern townhouse with open-plan kitchen/diner and garden
- Principal bedroom with en-suite plus large dressing area
- Two allocated off-street parking spaces
- 10-year NHBC Buildmark warranty for new-build protection
- Shared ownership leasehold; 990 years remaining on lease
- Rent on unacquired equity (typically 2.75%); annual fee £195
- Service charge payable; monthly management fees apply
- Not single-level living — three floors accessed by stairs
A modern three-storey townhouse designed for family life, with flexible living across three floors and an open-plan kitchen/diner that opens to a private garden. The top-floor principal bedroom includes an en-suite and a generous dressing area, providing a quieter retreat away from the main living space. High-performance glazing and a 10-year NHBC Buildmark warranty give energy efficiency and new-home reassurance.
This is a shared ownership leasehold home, offered as a 50% purchase share at the advertised price. Monthly costs will include rent charged on the unacquired equity (typical rate 2.75% of that share), an annual management fee of £195, and a below-average service charge of £195. Eligibility, lender approval and other Sage Homes conditions apply before reservation.
Practical perks include two allocated off-street parking spaces, a family bathroom serving the two first-floor bedrooms, fast broadband and excellent mobile signal. The development sits in an area classified for families, close to several 'Good' primary schools and local green spaces, making it well-suited to growing households. Note that stair access across three floors may be less suitable for residents needing single-level living.
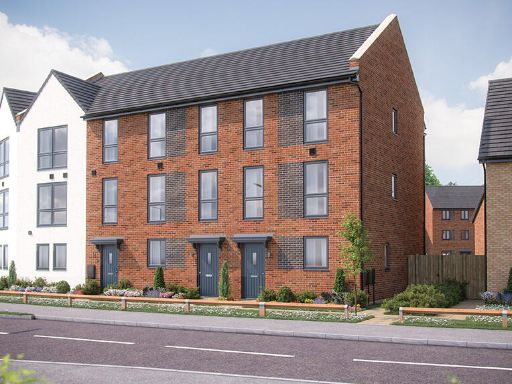 3 bedroom end of terrace house for sale in Carolina Way,
Lakeside,
Doncaster,
DN4 5FA, DN4 — £159,975 • 3 bed • 1 bath
3 bedroom end of terrace house for sale in Carolina Way,
Lakeside,
Doncaster,
DN4 5FA, DN4 — £159,975 • 3 bed • 1 bath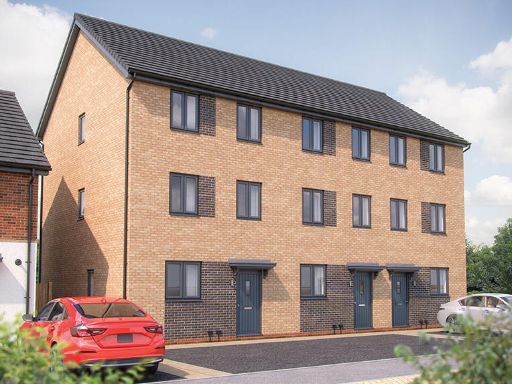 3 bedroom end of terrace house for sale in Carolina Way,
Lakeside,
Doncaster,
DN4 5FA, DN4 — £162,475 • 3 bed • 1 bath
3 bedroom end of terrace house for sale in Carolina Way,
Lakeside,
Doncaster,
DN4 5FA, DN4 — £162,475 • 3 bed • 1 bath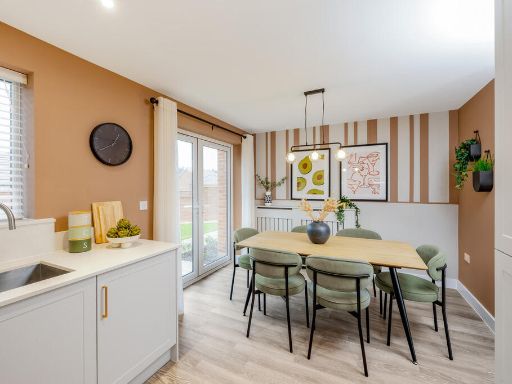 3 bedroom semi-detached house for sale in Carolina Way,
Lakeside,
Doncaster,
DN4 5FA, DN4 — £134,975 • 3 bed • 1 bath
3 bedroom semi-detached house for sale in Carolina Way,
Lakeside,
Doncaster,
DN4 5FA, DN4 — £134,975 • 3 bed • 1 bath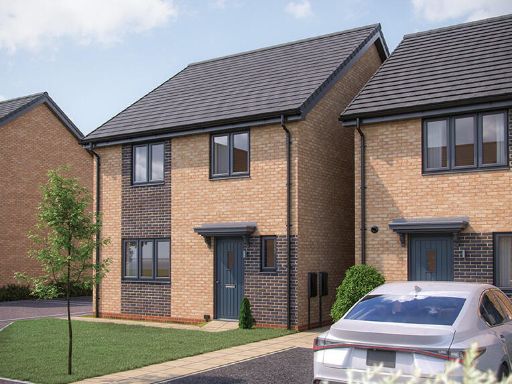 4 bedroom detached house for sale in Carolina Way,
Lakeside,
Doncaster,
DN4 5FA, DN4 — £165,000 • 4 bed • 1 bath
4 bedroom detached house for sale in Carolina Way,
Lakeside,
Doncaster,
DN4 5FA, DN4 — £165,000 • 4 bed • 1 bath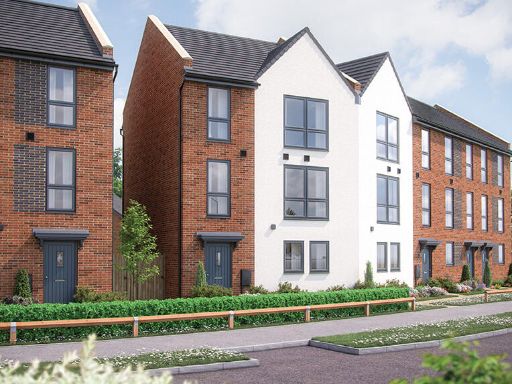 4 bedroom terraced house for sale in Carolina Way,
Lakeside,
Doncaster,
DN4 5FA, DN4 — £174,975 • 4 bed • 1 bath
4 bedroom terraced house for sale in Carolina Way,
Lakeside,
Doncaster,
DN4 5FA, DN4 — £174,975 • 4 bed • 1 bath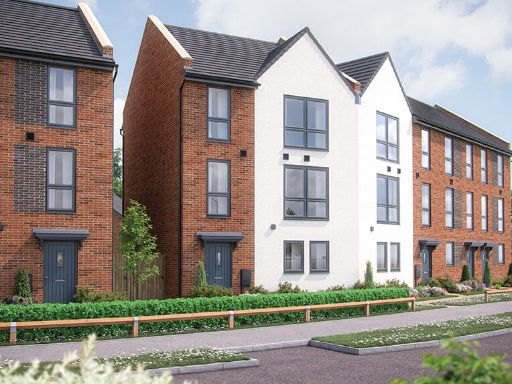 4 bedroom terraced house for sale in Carolina Way,
Lakeside,
Doncaster,
DN4 5FA, DN4 — £174,975 • 4 bed • 1 bath
4 bedroom terraced house for sale in Carolina Way,
Lakeside,
Doncaster,
DN4 5FA, DN4 — £174,975 • 4 bed • 1 bath