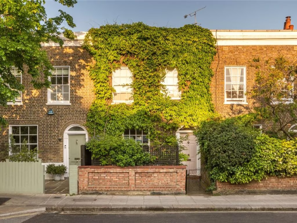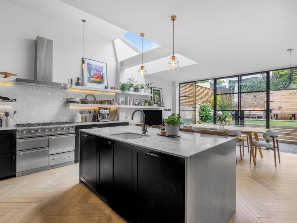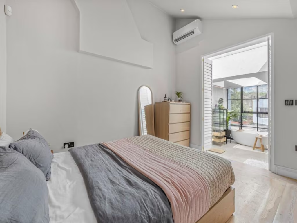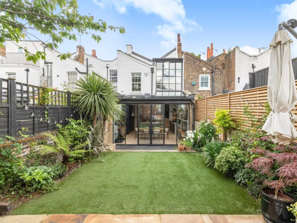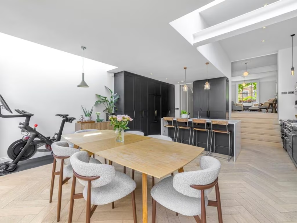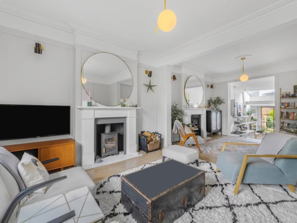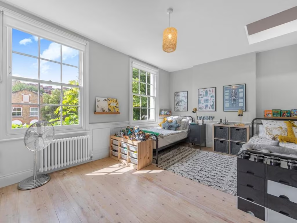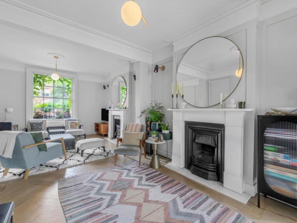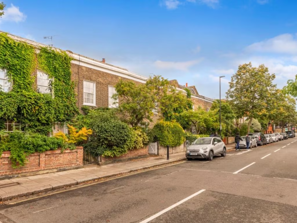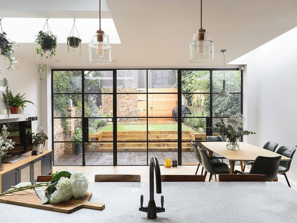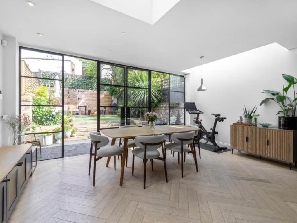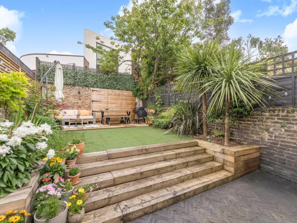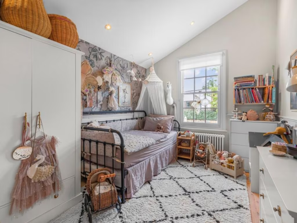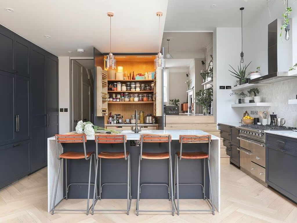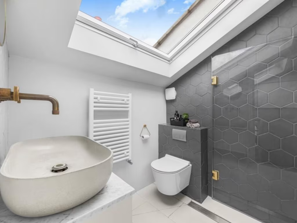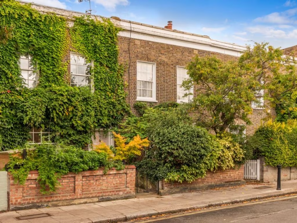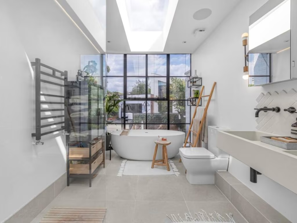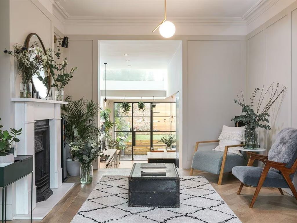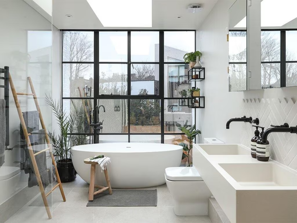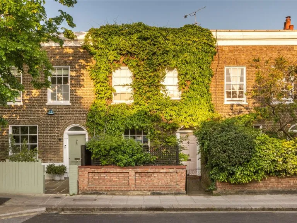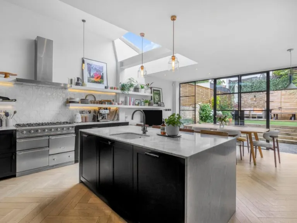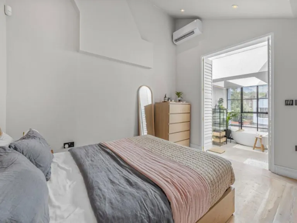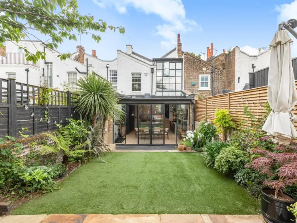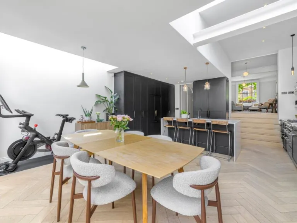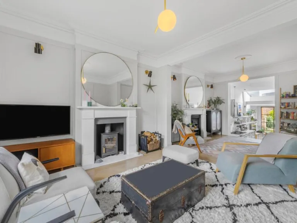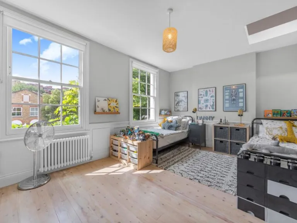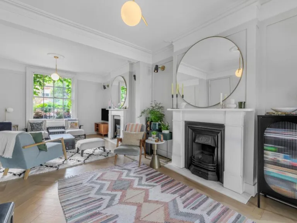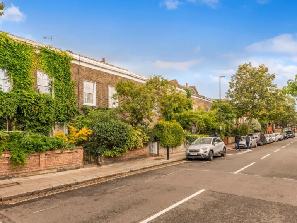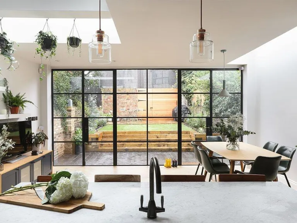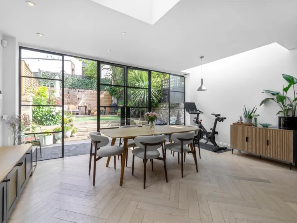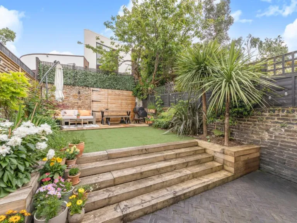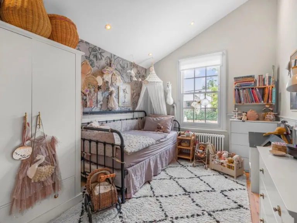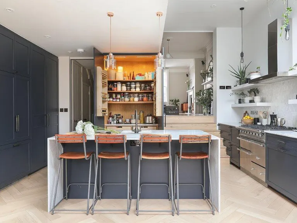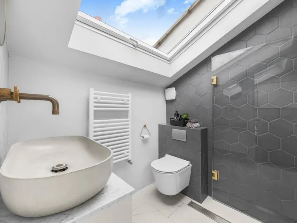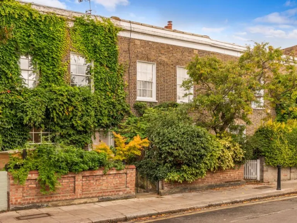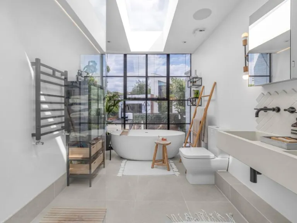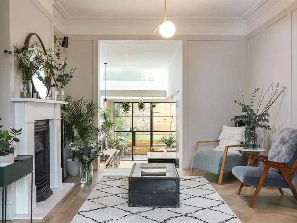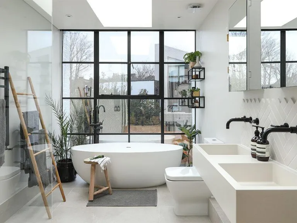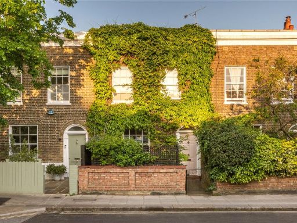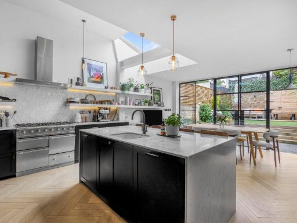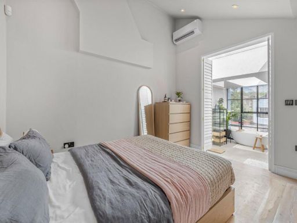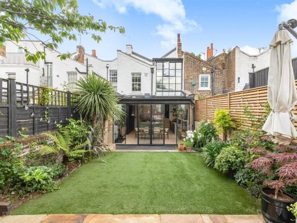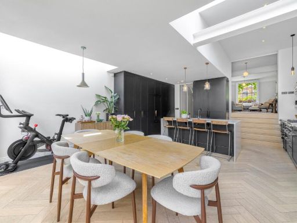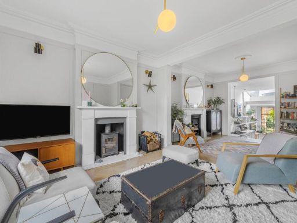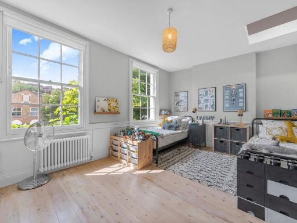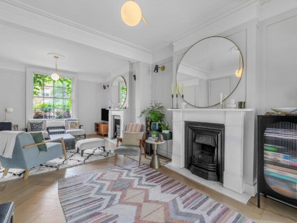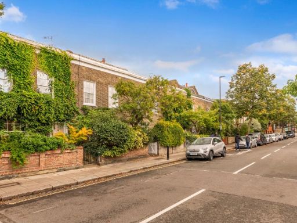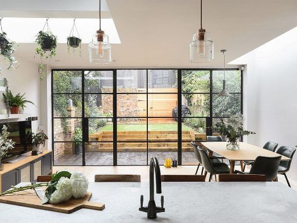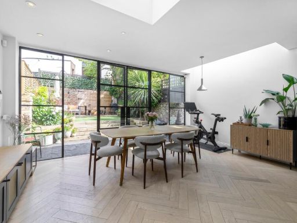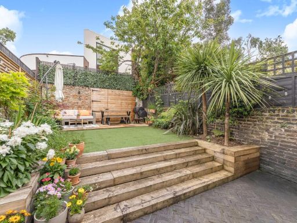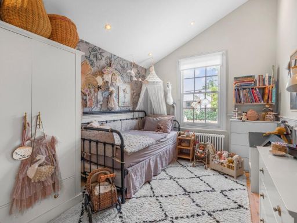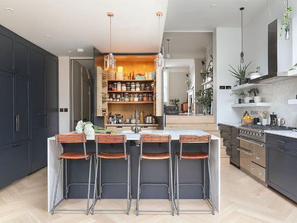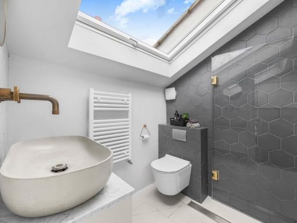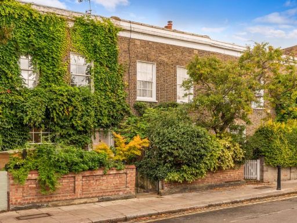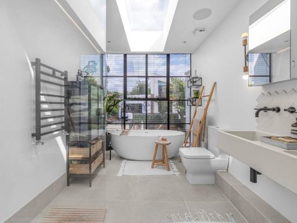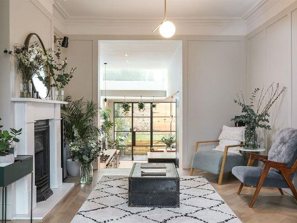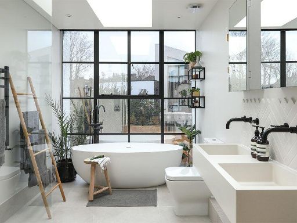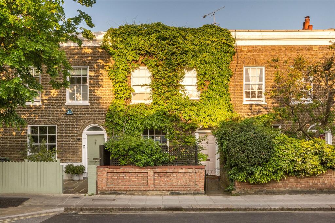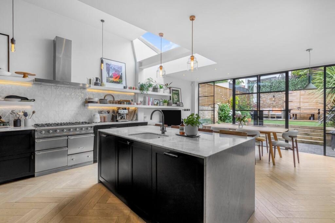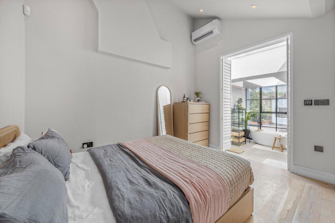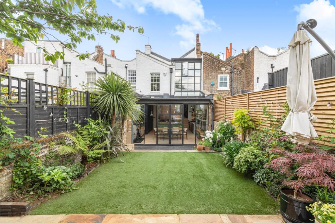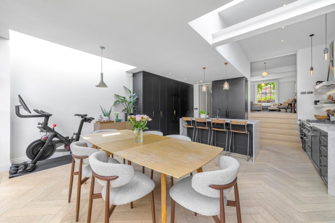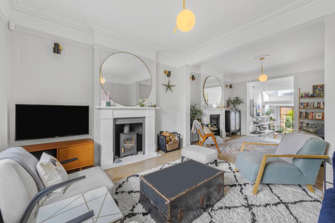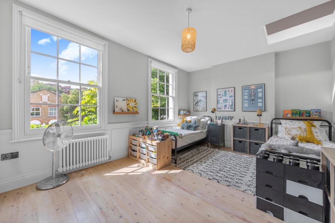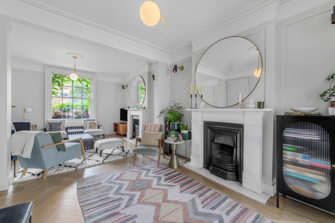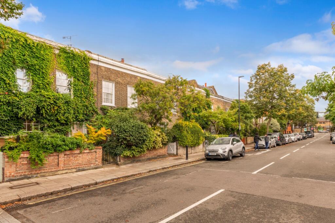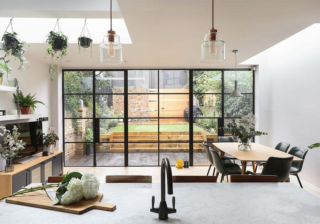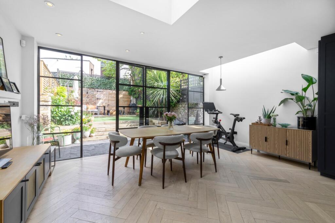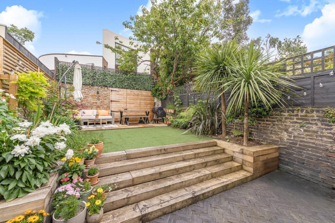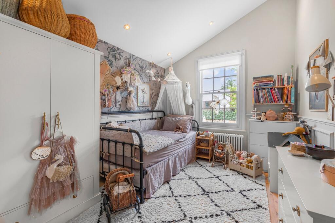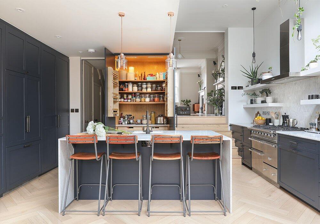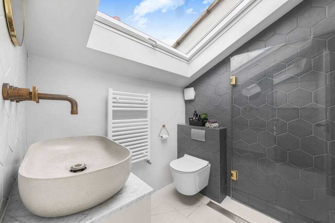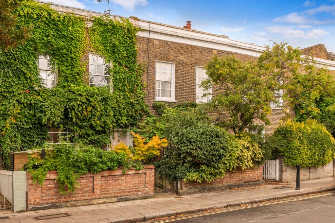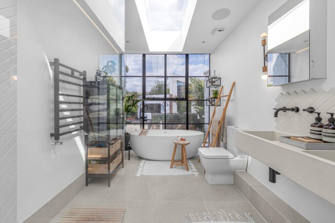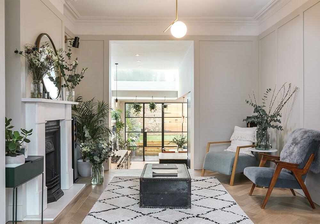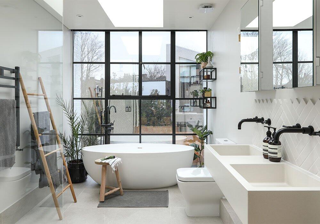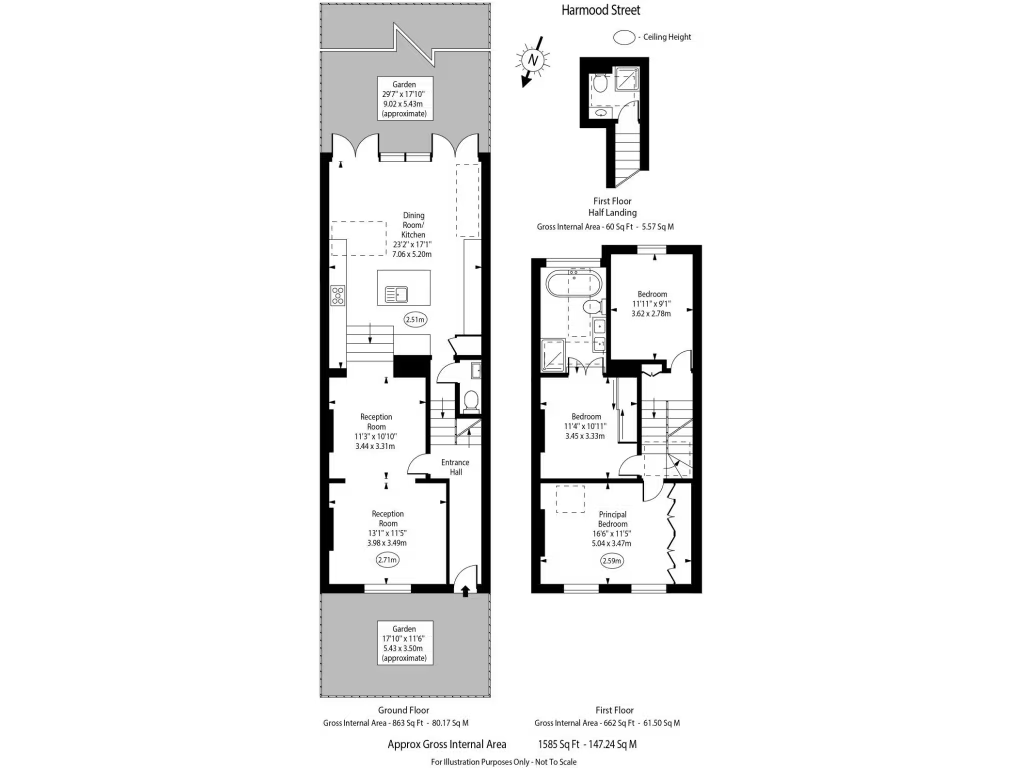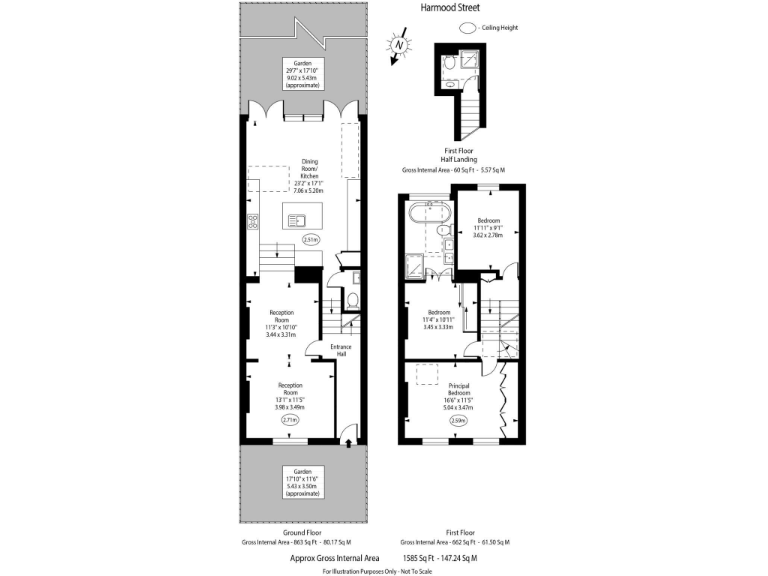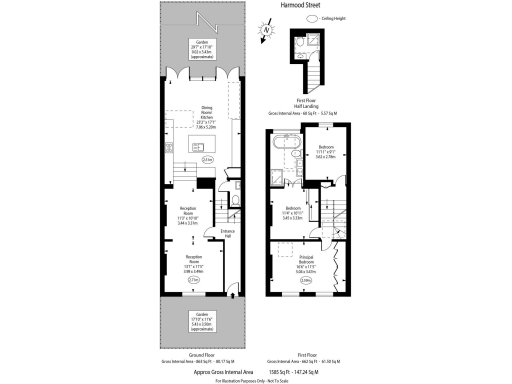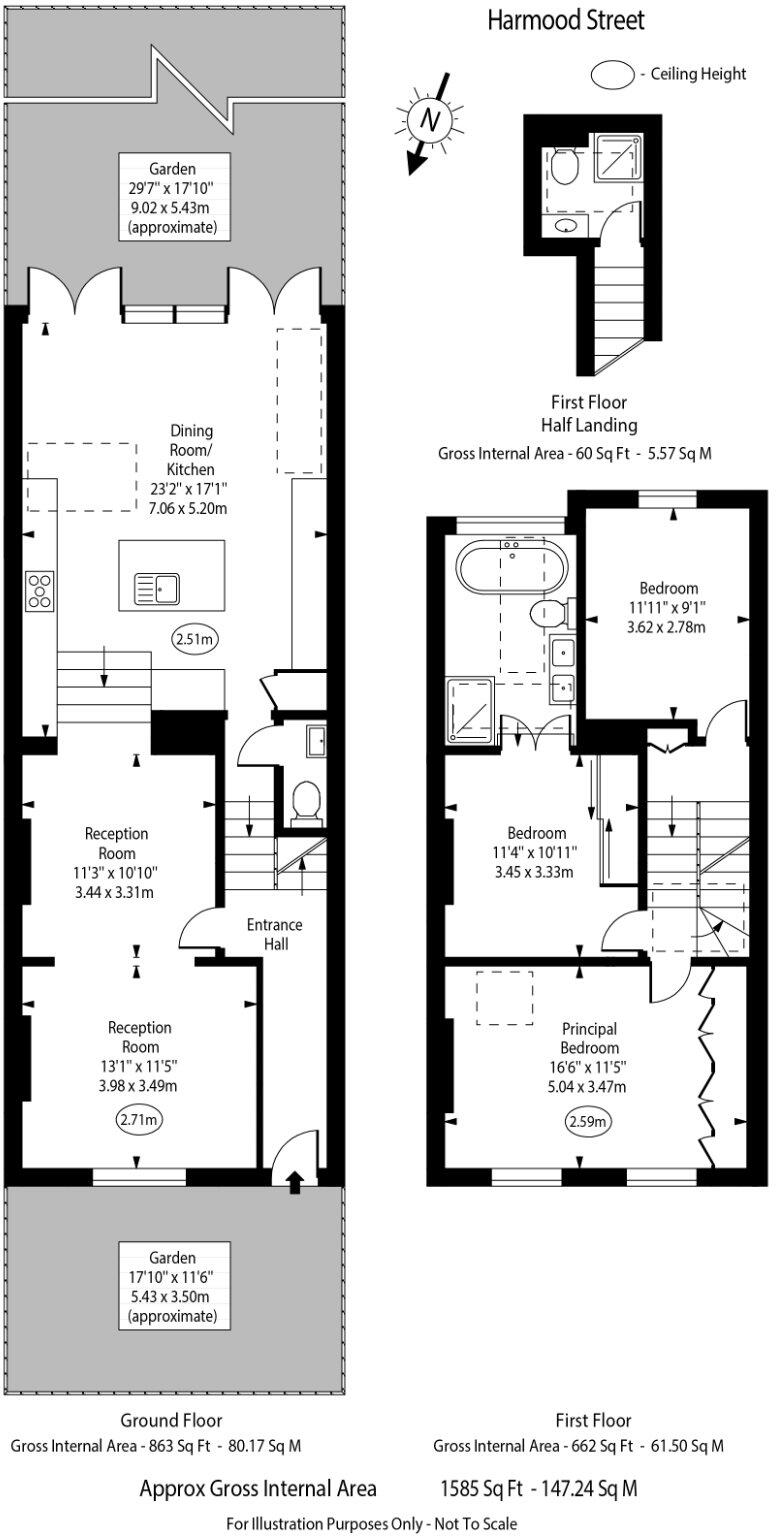Summary - 26, Harmood Street, LONDON NW1 8DJ
3 bed 2 bath Terraced
Spacious three-bed Victorian with south-facing garden in Chalk Farm, chain-free and well-located for schools..
Architect-designed Victorian mid-terrace, 1,585 sq ft
A striking, architect-designed Victorian terraced house offering 1,585 sq ft of versatile living over multiple levels. The house balances period character with contemporary interventions: a spacious double reception and a generous, high-ceiling kitchen/diner with skylights and indoor‑outdoor flow to a south-facing garden.
The principal bedroom includes built-in storage and an en-suite, with two further bedrooms and a second bathroom upstairs. As a freehold, chain-free sale in NW1, the house suits a family seeking space and schools nearby, or buyers wanting a stylish central London base with long-term rental potential.
Buyers should note a few material considerations: the plot is small, the mid-terrace footprint limits outside space, and the original solid brick walls are likely uninsulated (opportunity for retrofit). The immediate area records higher crime and local deprivation indicators, and council tax is expensive — factors to weigh for household budgeting and security planning.
Overall, this property offers ready-to-enjoy living with clear scope to improve thermal performance and external privacy. Its combination of size, location near Chalk Farm and Camden amenities, and chain-free status make it a compelling option for families or buyers seeking a period home with contemporary living spaces.
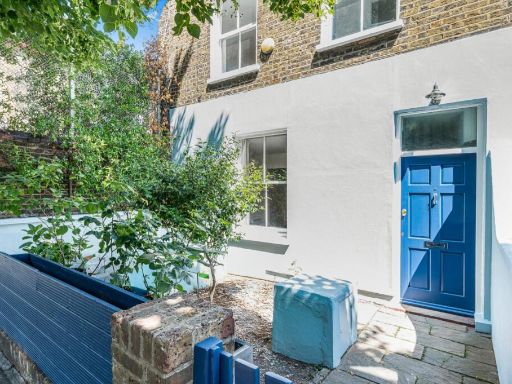 4 bedroom terraced house for sale in Harmood Street,
Chalk Farm, NW1 — £1,300,000 • 4 bed • 2 bath • 1145 ft²
4 bedroom terraced house for sale in Harmood Street,
Chalk Farm, NW1 — £1,300,000 • 4 bed • 2 bath • 1145 ft²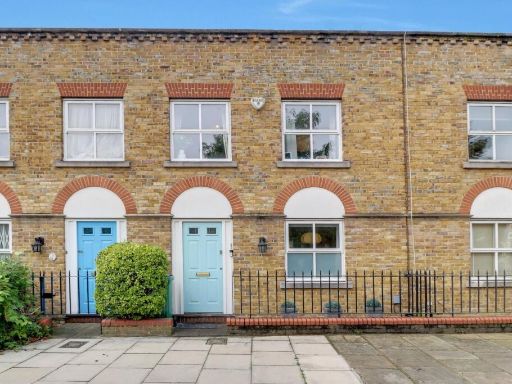 3 bedroom terraced house for sale in Harmood Street, Camden, NW1 — £1,150,000 • 3 bed • 1 bath • 796 ft²
3 bedroom terraced house for sale in Harmood Street, Camden, NW1 — £1,150,000 • 3 bed • 1 bath • 796 ft²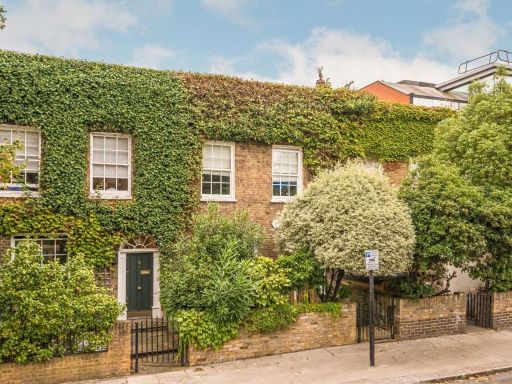 3 bedroom terraced house for sale in Harmood Street, Camden, NW1 — £2,000,000 • 3 bed • 2 bath • 1326 ft²
3 bedroom terraced house for sale in Harmood Street, Camden, NW1 — £2,000,000 • 3 bed • 2 bath • 1326 ft²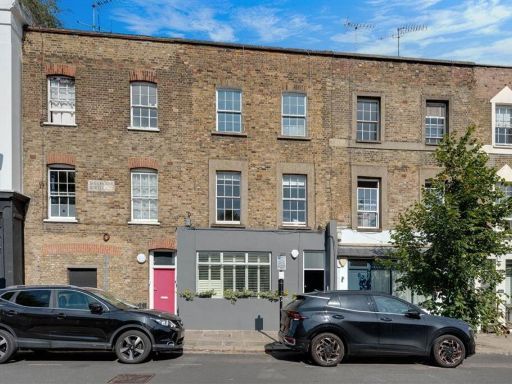 2 bedroom flat for sale in Harmood Street, Camden, NW1 — £850,000 • 2 bed • 2 bath • 810 ft²
2 bedroom flat for sale in Harmood Street, Camden, NW1 — £850,000 • 2 bed • 2 bath • 810 ft²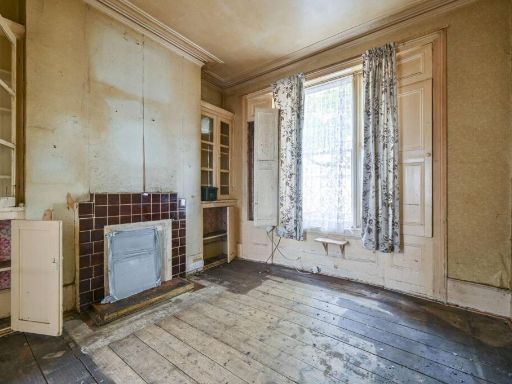 3 bedroom end of terrace house for sale in Cathcart Road, Kentish Town, London, NW5 — £1,100,000 • 3 bed • 2 bath • 1299 ft²
3 bedroom end of terrace house for sale in Cathcart Road, Kentish Town, London, NW5 — £1,100,000 • 3 bed • 2 bath • 1299 ft²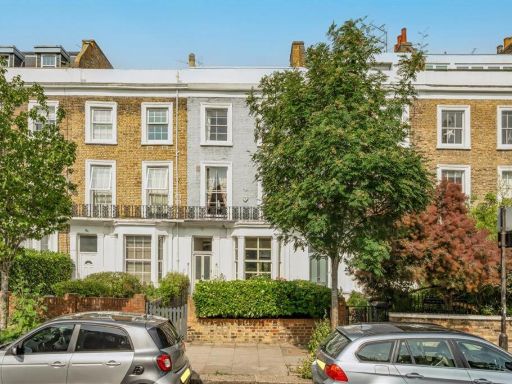 4 bedroom terraced house for sale in Queens Crescent, Kentish Town, NW5 — £2,150,000 • 4 bed • 3 bath • 2044 ft²
4 bedroom terraced house for sale in Queens Crescent, Kentish Town, NW5 — £2,150,000 • 4 bed • 3 bath • 2044 ft²