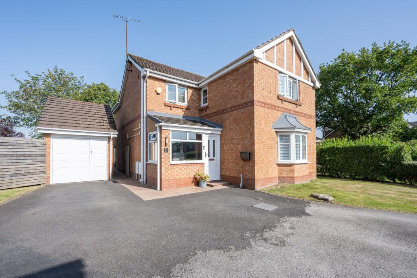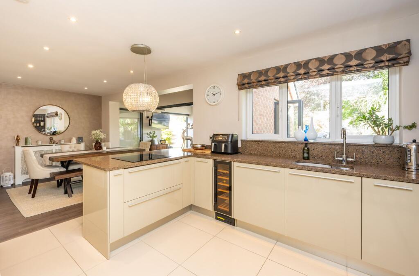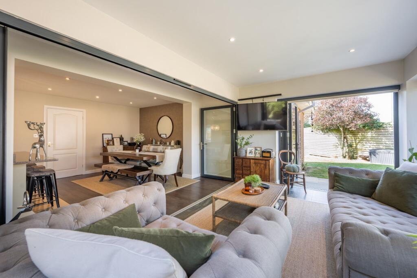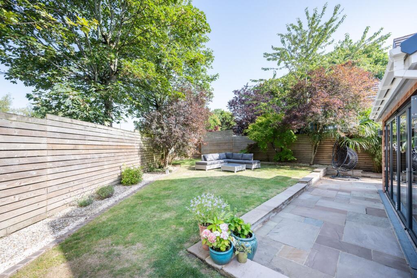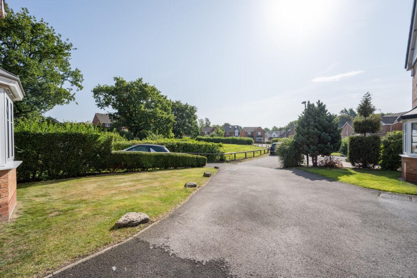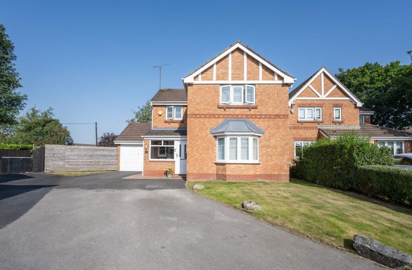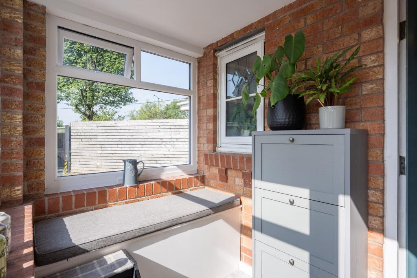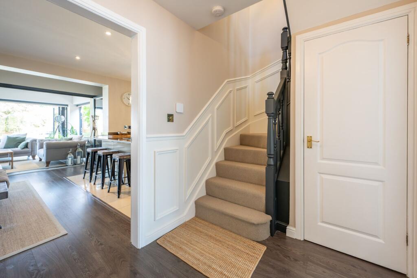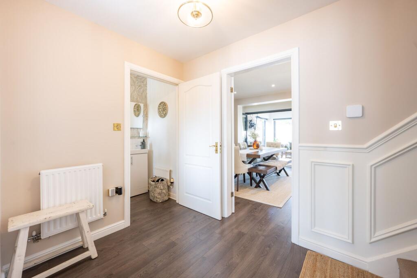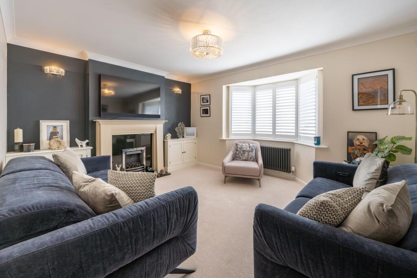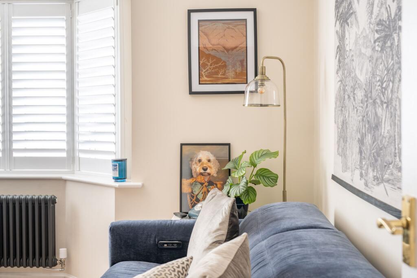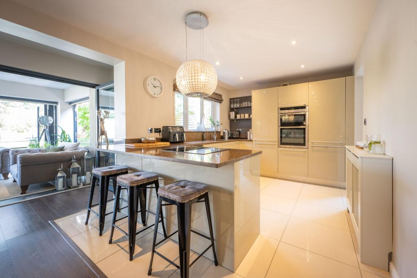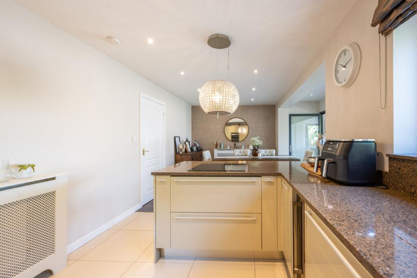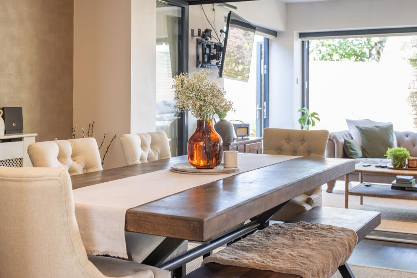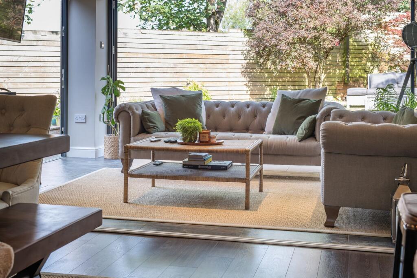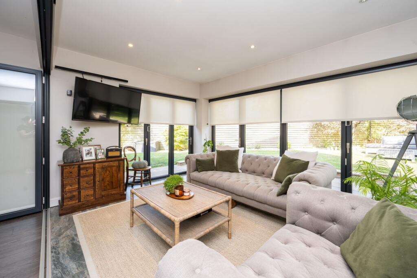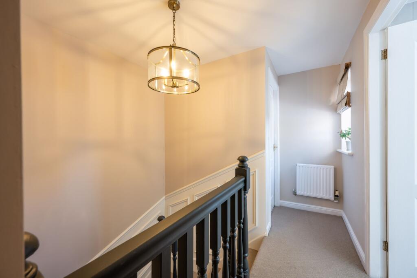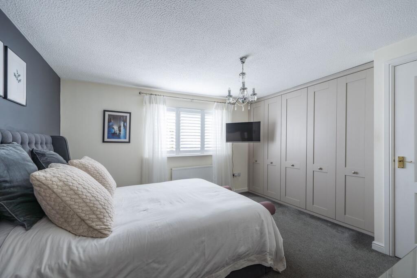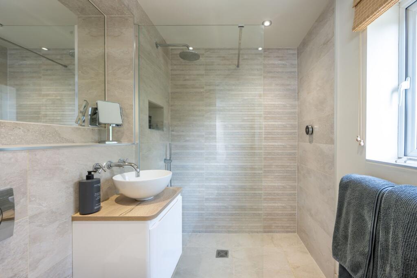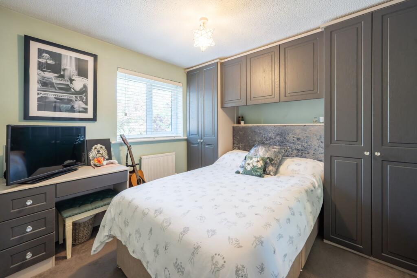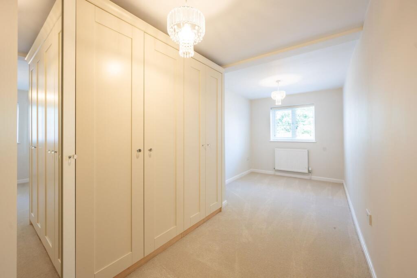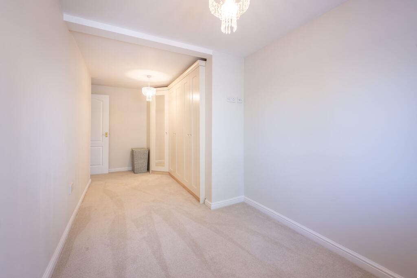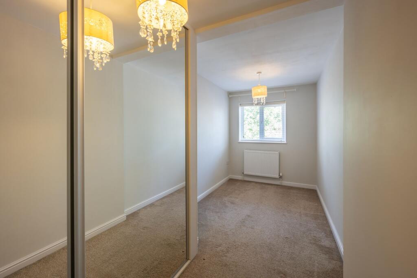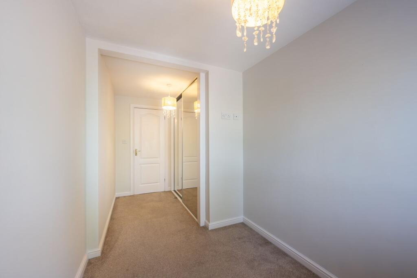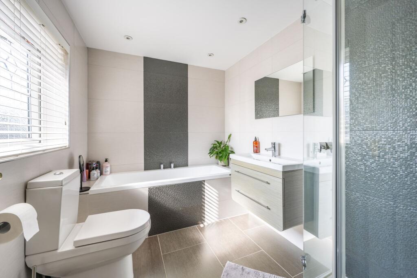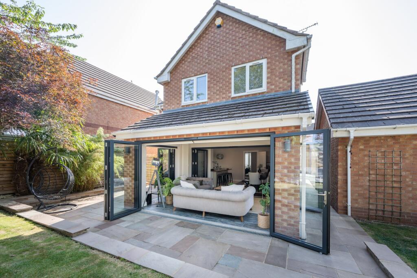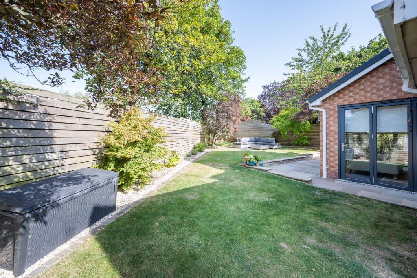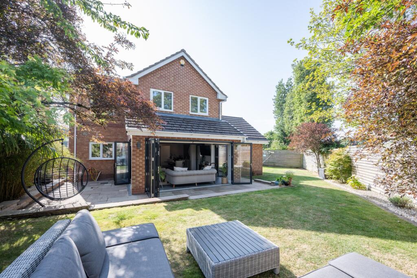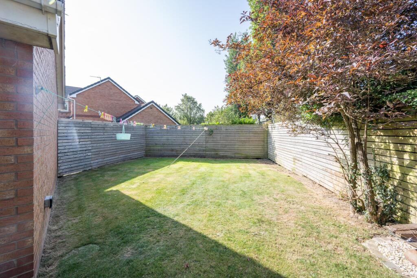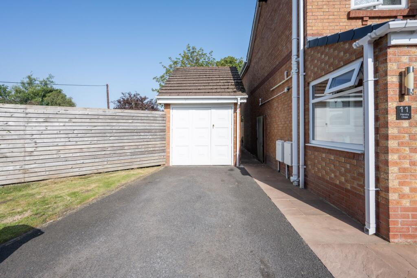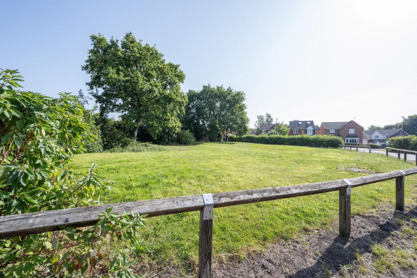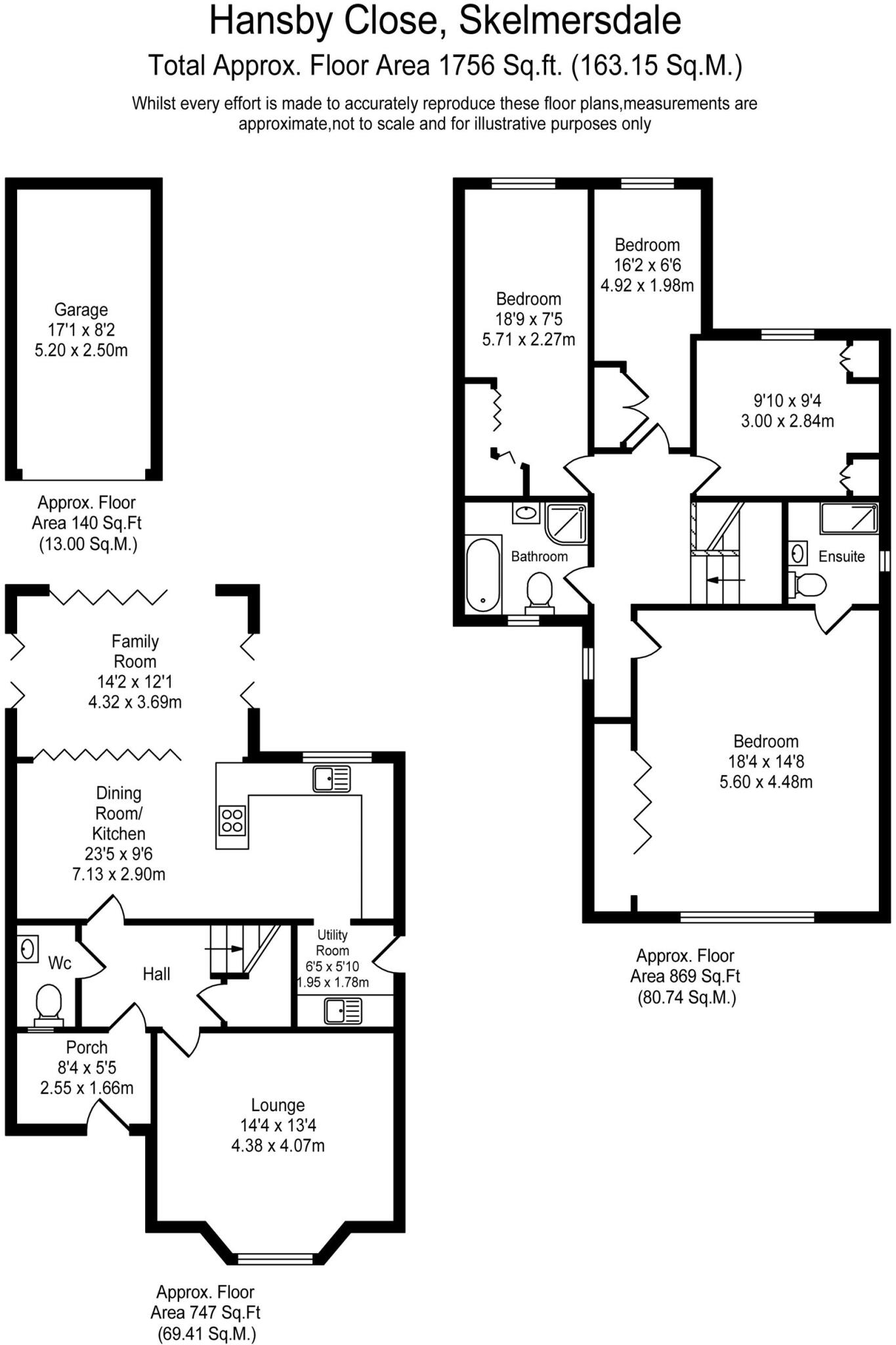Extended detached house, circa 1,756 sq ft
This extended four-bedroom detached home on Hansby Close offers generous family living across circa 1,756 sq ft. The ground floor is arranged around a striking open-plan kitchen, dining and family room with bi-fold doors to a landscaped rear garden, creating a strong entertaining hub and everyday living flow. A bay-fronted living room, utility/ground WC, large driveway and detached garage add practical family conveniences. Upstairs provides four well-proportioned bedrooms, including a large main bedroom with fitted wardrobes and en-suite, plus a modern family bathroom. Built around 1996–2002, the property benefits from double glazing (install date unknown), gas central heating and an EPC rating of C. Important local facts: the area records higher crime and is classified as very deprived, and the local market includes many constrained renters — factors to weigh for long-term resale or letting prospects. Broadband and mobile connectivity are strong, and the house is freehold with moderate council tax. Overall, this is a spacious, modern family home in a private position that will suit buyers seeking room to grow and an easy-flow layout, but prospective purchasers should factor local area issues and confirm any specific maintenance or upgrade needs (glazing date, services documentation) during due diligence.




























































































































