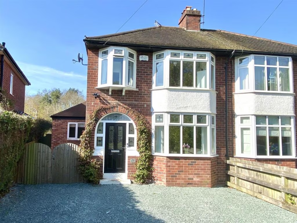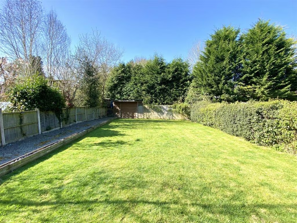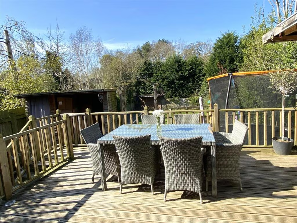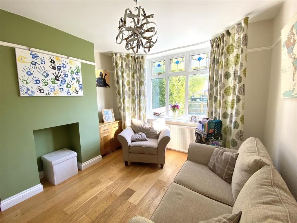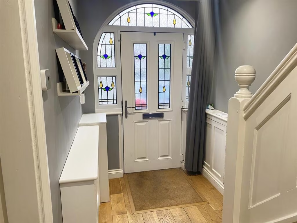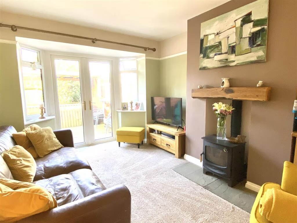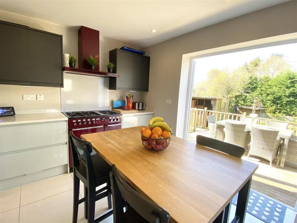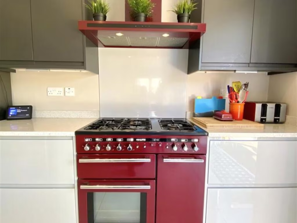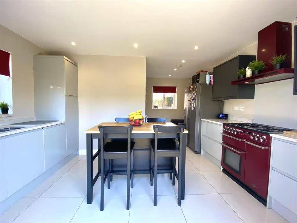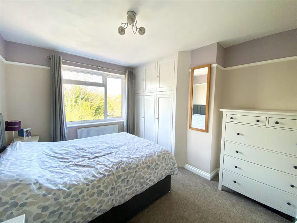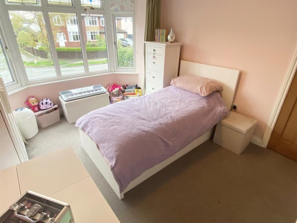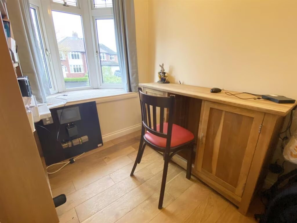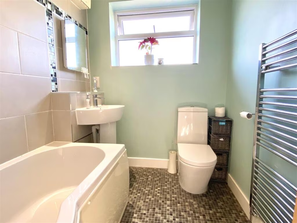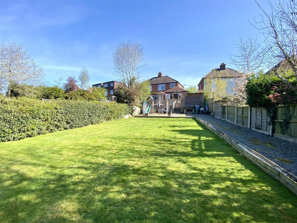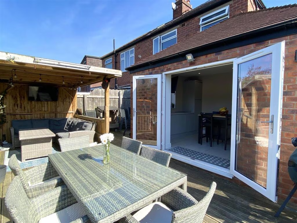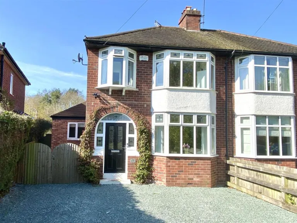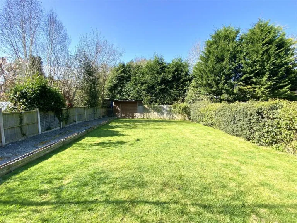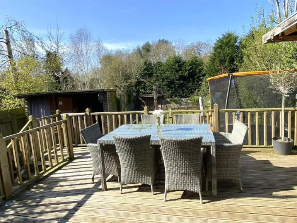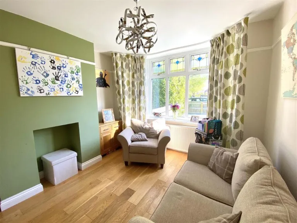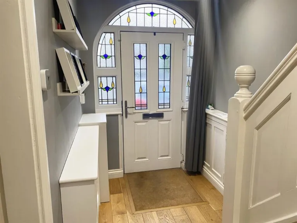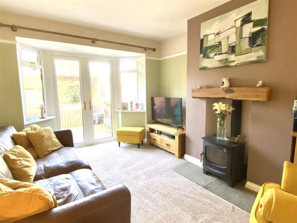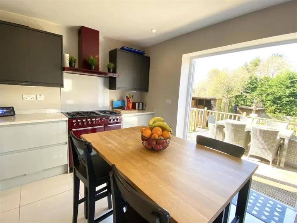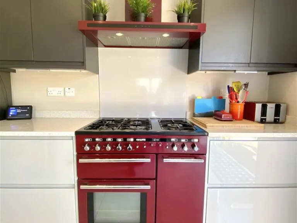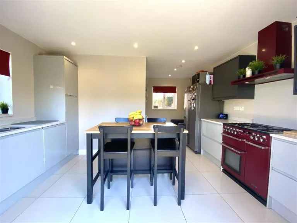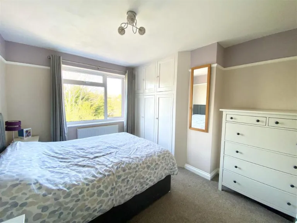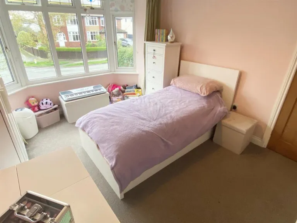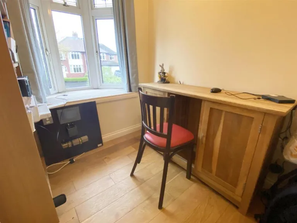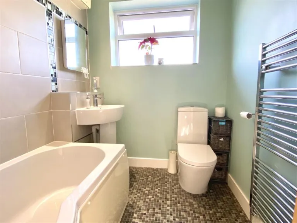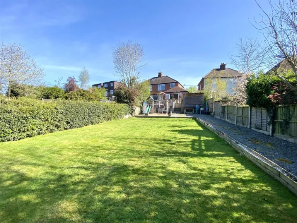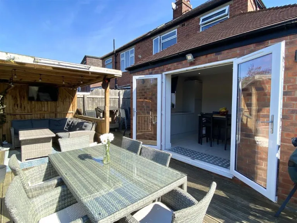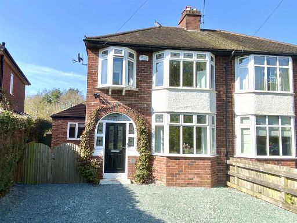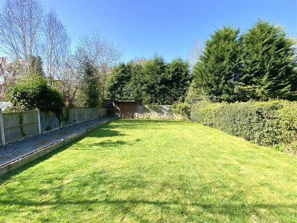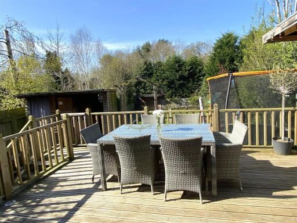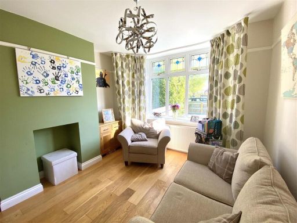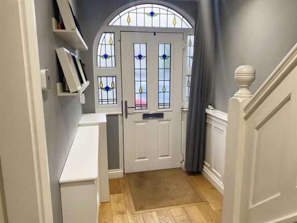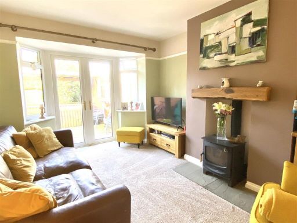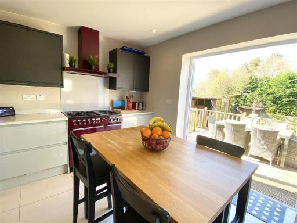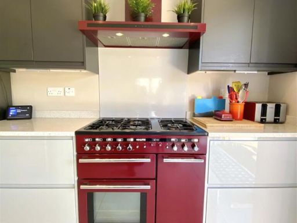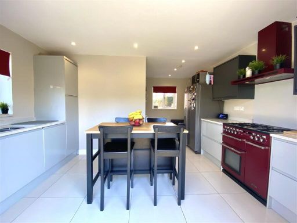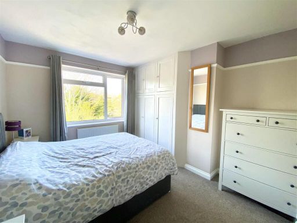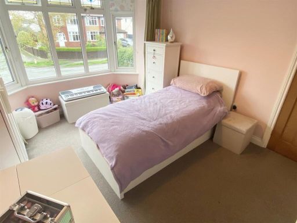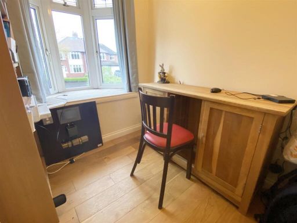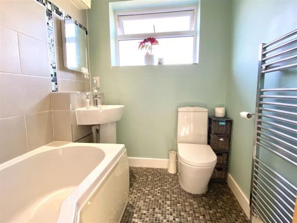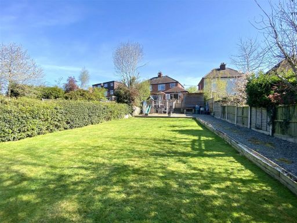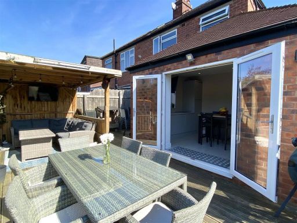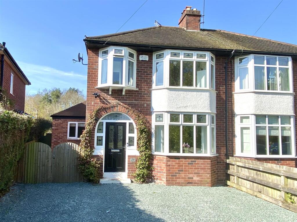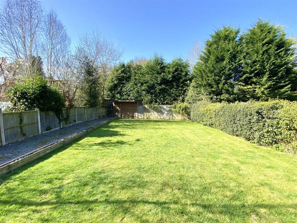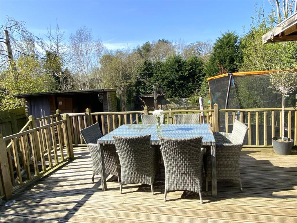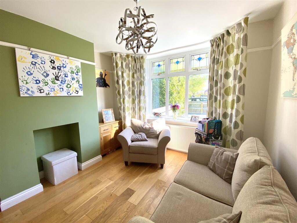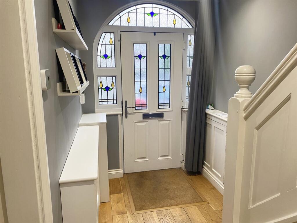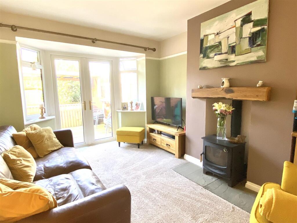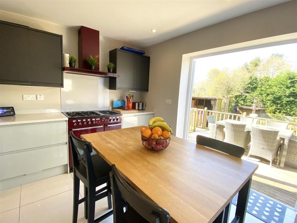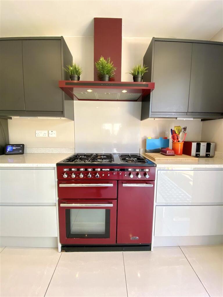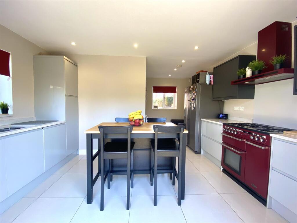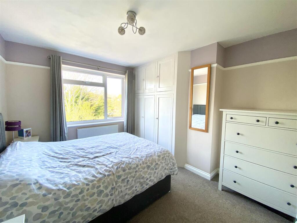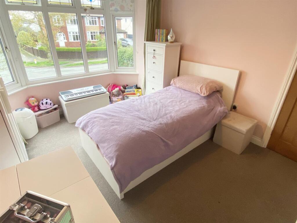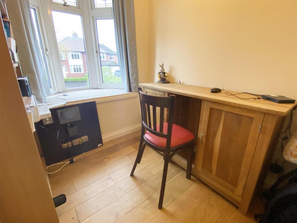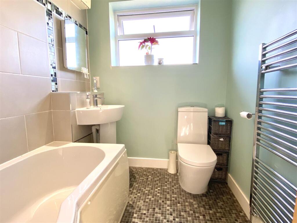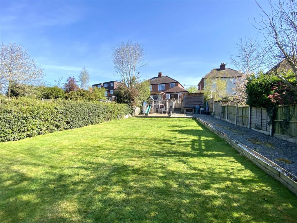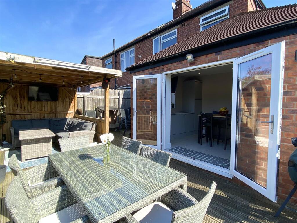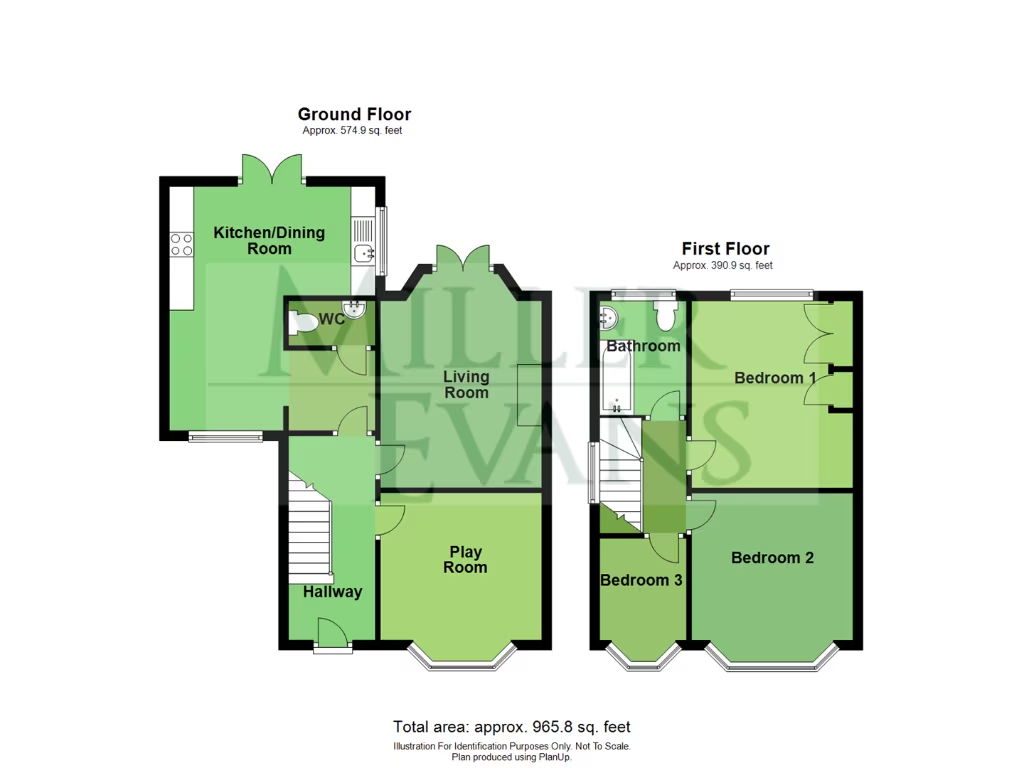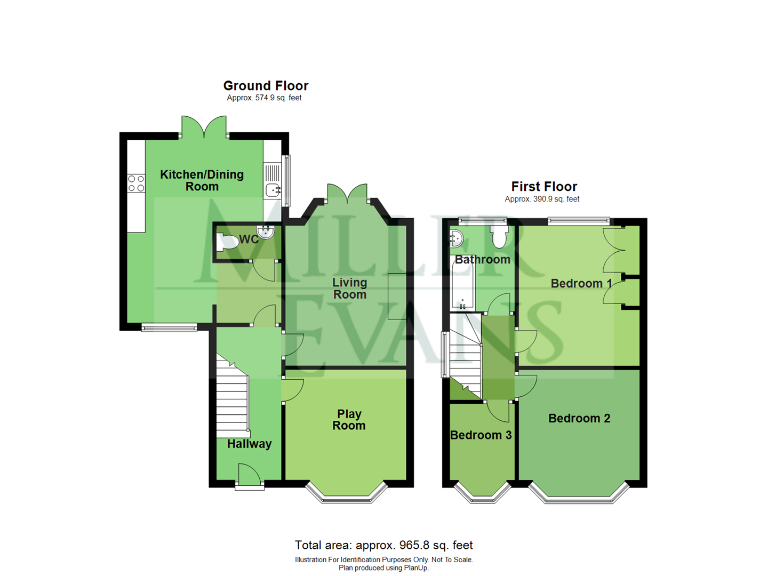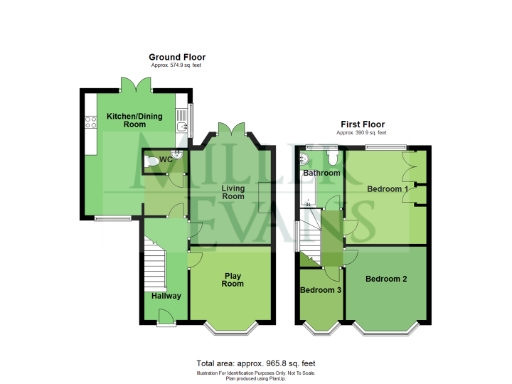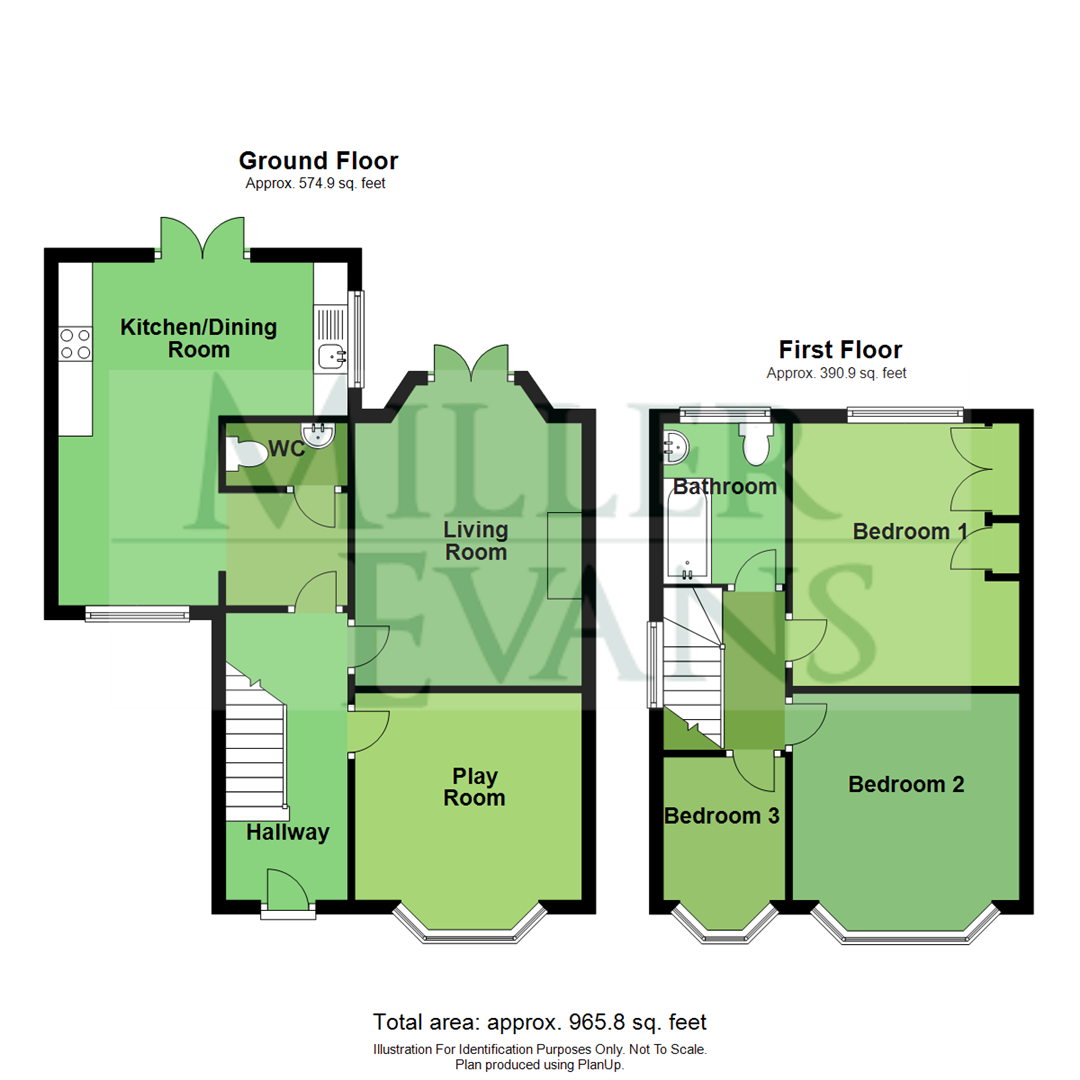Summary - 79 OAKFIELD ROAD SHREWSBURY SY3 8AL
3 bed 1 bath Semi-Detached
Large private garden, off-street parking and flexible family living near Shrewsbury schools..
Three bedrooms with fitted wardrobes to principal room
Single family bathroom for three bedrooms
Flexible ground floor: playroom, living room, kitchen/diner
Living room with log burner and French doors to terrace
Large, private south-west facing garden with cabana and shed
Double-width gated driveway; off-street parking for multiple cars
Built 1930–1949; improved but may need further modernisation
Freehold, no flood risk, council tax described as affordable
A neatly kept and much improved three-bedroom semi-detached house occupying a large plot on Oakfield Road. The ground floor offers a flexible layout with a playroom, living room with log burner and French doors to a private terraced area, plus a kitchen/dining room and downstairs WC — well suited to family life and entertaining.
The rear garden is a stand-out feature: south-west facing, private and landscaped over three levels with a timber cabana, children’s play area, shed and expansive lawn. Off-street double-width parking to the front and a gated driveway add convenience for families with multiple vehicles.
Upstairs provides two good-sized bedrooms with fitted wardrobes to the principal room and a smaller third bedroom ideal for a nursery, home office or single bed. There is one family bathroom serving the three bedrooms. The house dates from the 1930s–1940s, is double glazed and gas centrally heated via boiler and radiators; the property has been improved but may benefit from further modernisation to suit contemporary tastes.
Positioned on the western fringe of Shrewsbury, the home sits within a popular residential area close to good schools, local shops, the Royal Shrewsbury Hospital and regular bus links to the town centre. With freehold tenure, no flood risk and very low local crime, this property will appeal to growing families seeking outdoor space and straightforward access to local amenities.
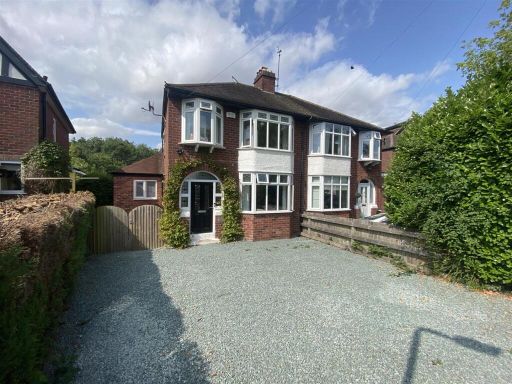 3 bedroom semi-detached house for sale in Oakfield Road, Shrewsbury, SY3 — £375,000 • 3 bed • 1 bath • 968 ft²
3 bedroom semi-detached house for sale in Oakfield Road, Shrewsbury, SY3 — £375,000 • 3 bed • 1 bath • 968 ft²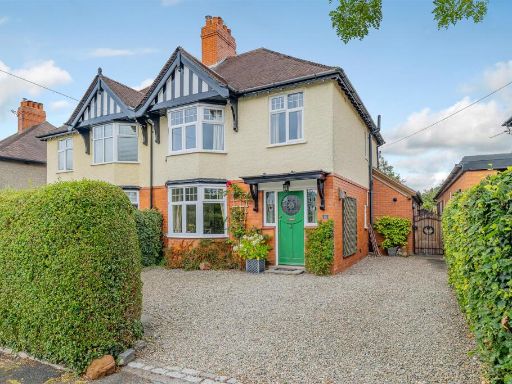 3 bedroom semi-detached house for sale in 75 Woodfield Road, Shrewsbury SY3 8HU, SY3 — £475,000 • 3 bed • 1 bath • 1238 ft²
3 bedroom semi-detached house for sale in 75 Woodfield Road, Shrewsbury SY3 8HU, SY3 — £475,000 • 3 bed • 1 bath • 1238 ft²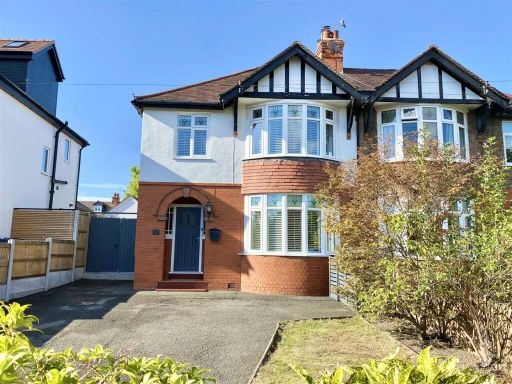 3 bedroom semi-detached house for sale in 54 Mytton Oak Road, Shrewsbury SY3 8UH, SY3 — £485,000 • 3 bed • 2 bath • 1303 ft²
3 bedroom semi-detached house for sale in 54 Mytton Oak Road, Shrewsbury SY3 8UH, SY3 — £485,000 • 3 bed • 2 bath • 1303 ft²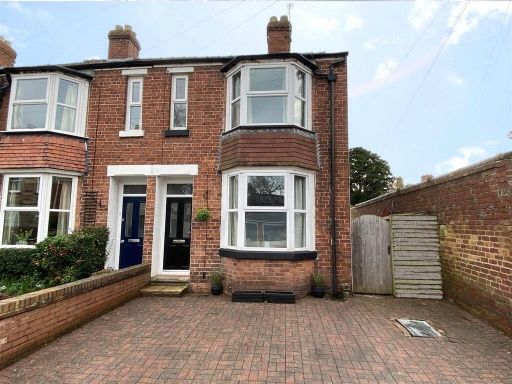 3 bedroom semi-detached house for sale in Upper Road, Shrewsbury, Shropshire, SY3 — £375,000 • 3 bed • 1 bath • 994 ft²
3 bedroom semi-detached house for sale in Upper Road, Shrewsbury, Shropshire, SY3 — £375,000 • 3 bed • 1 bath • 994 ft²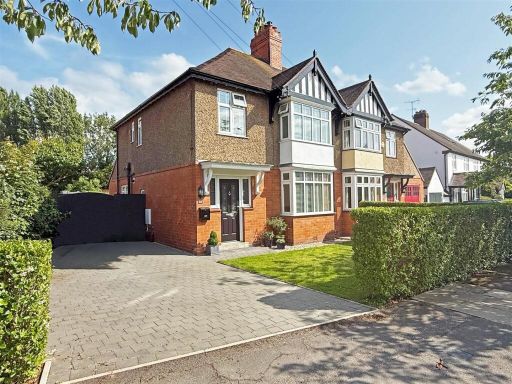 3 bedroom semi-detached house for sale in Woodfield Avenue, Porthill, Shrewsbury, SY3 — £515,000 • 3 bed • 1 bath • 1264 ft²
3 bedroom semi-detached house for sale in Woodfield Avenue, Porthill, Shrewsbury, SY3 — £515,000 • 3 bed • 1 bath • 1264 ft²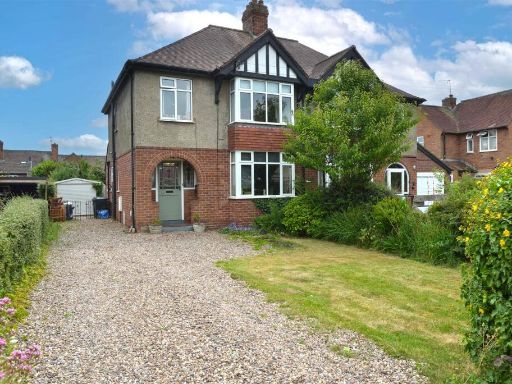 3 bedroom semi-detached house for sale in Well Meadow Gardens ,Copthorne, Shrewsbury, SY3 — £389,995 • 3 bed • 1 bath • 969 ft²
3 bedroom semi-detached house for sale in Well Meadow Gardens ,Copthorne, Shrewsbury, SY3 — £389,995 • 3 bed • 1 bath • 969 ft²