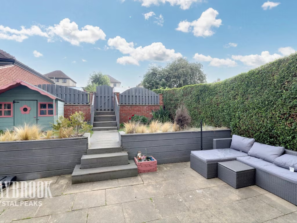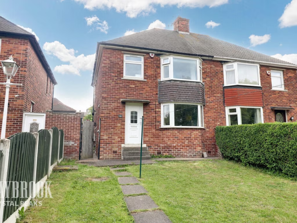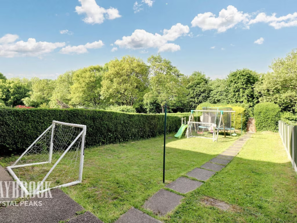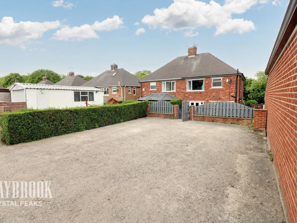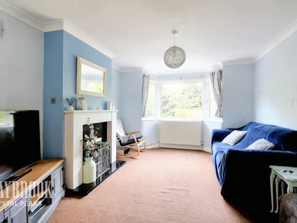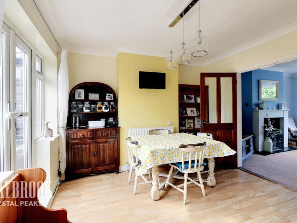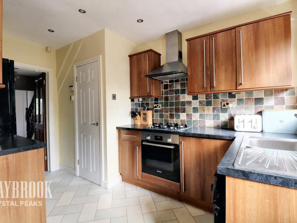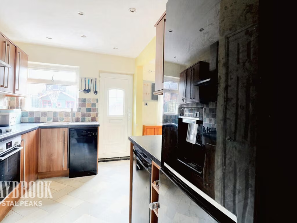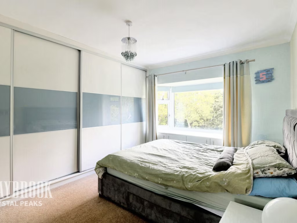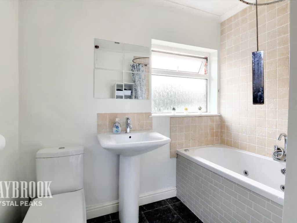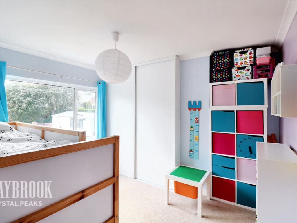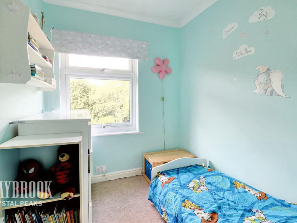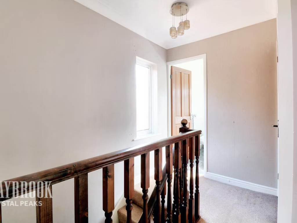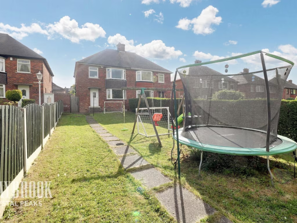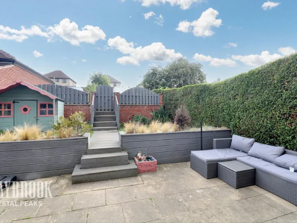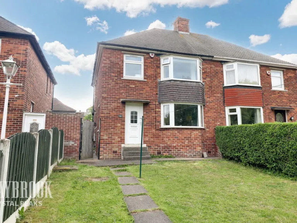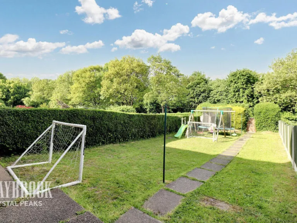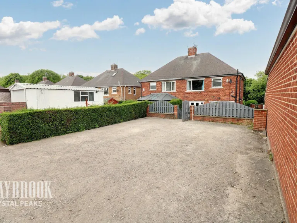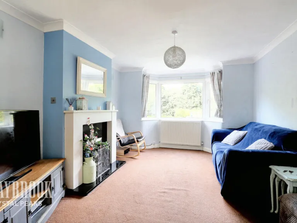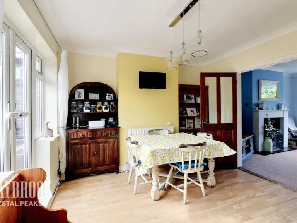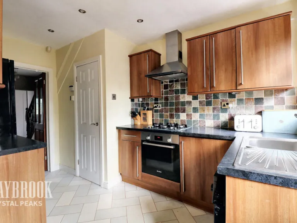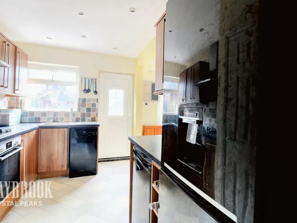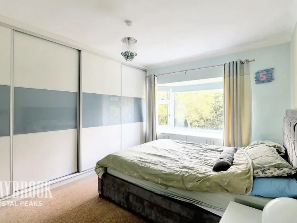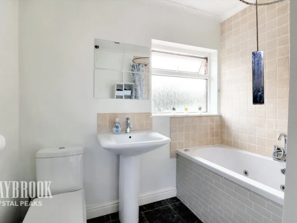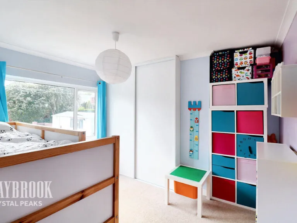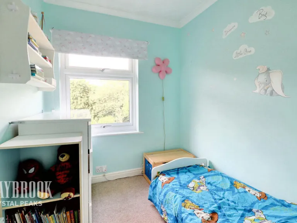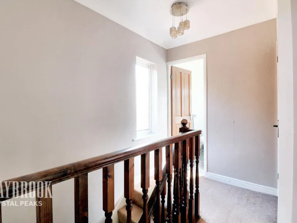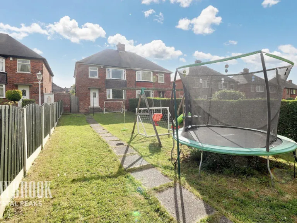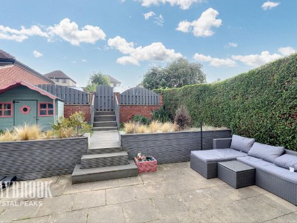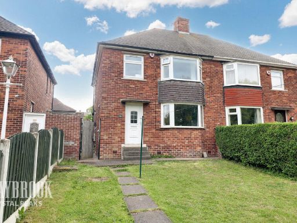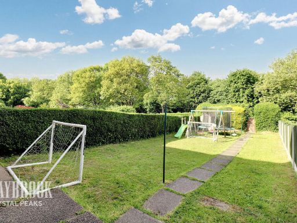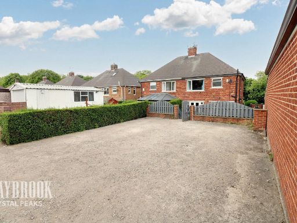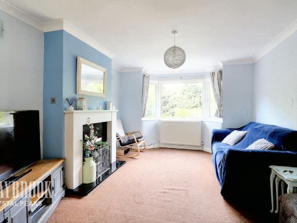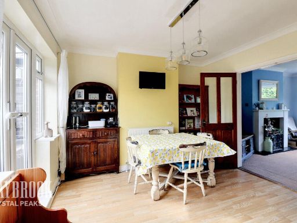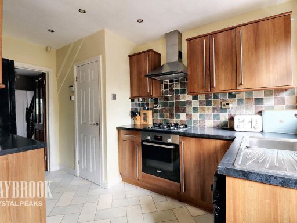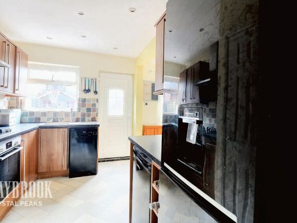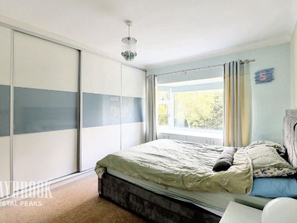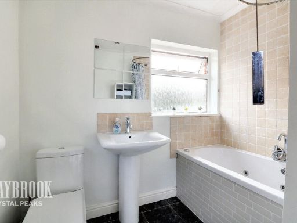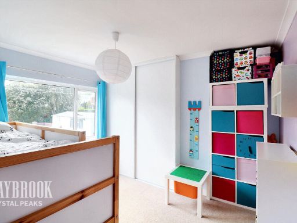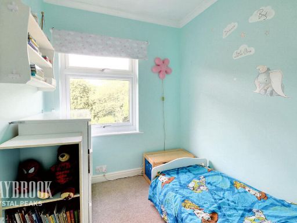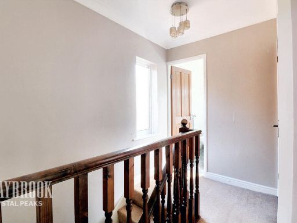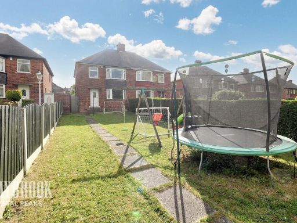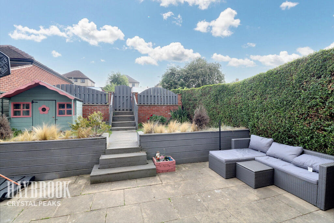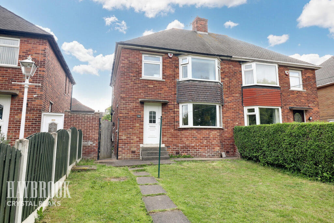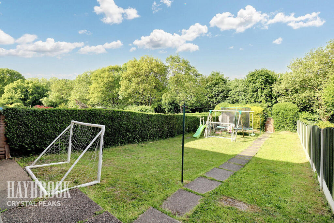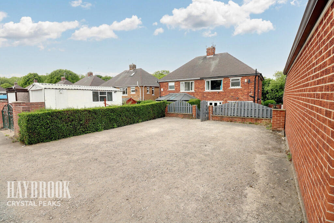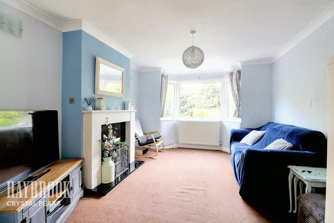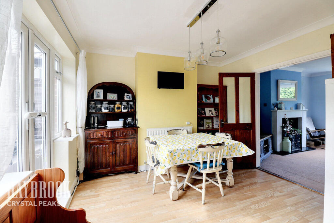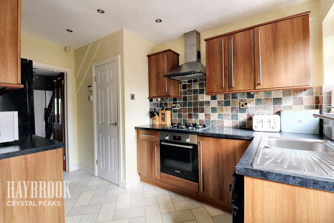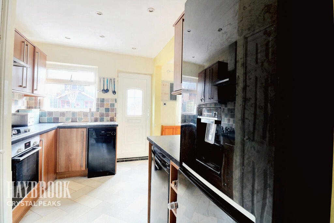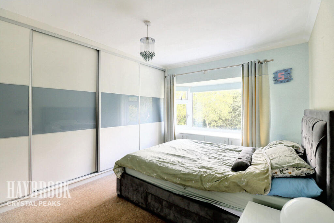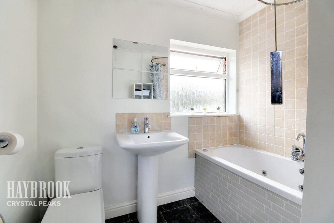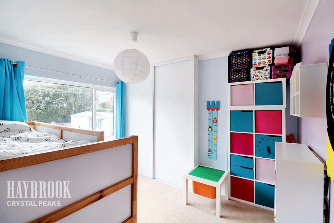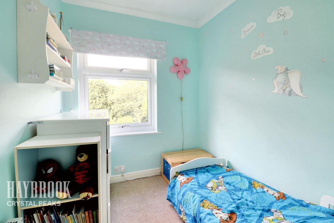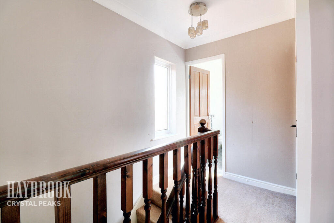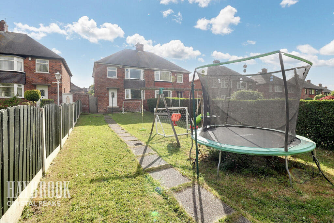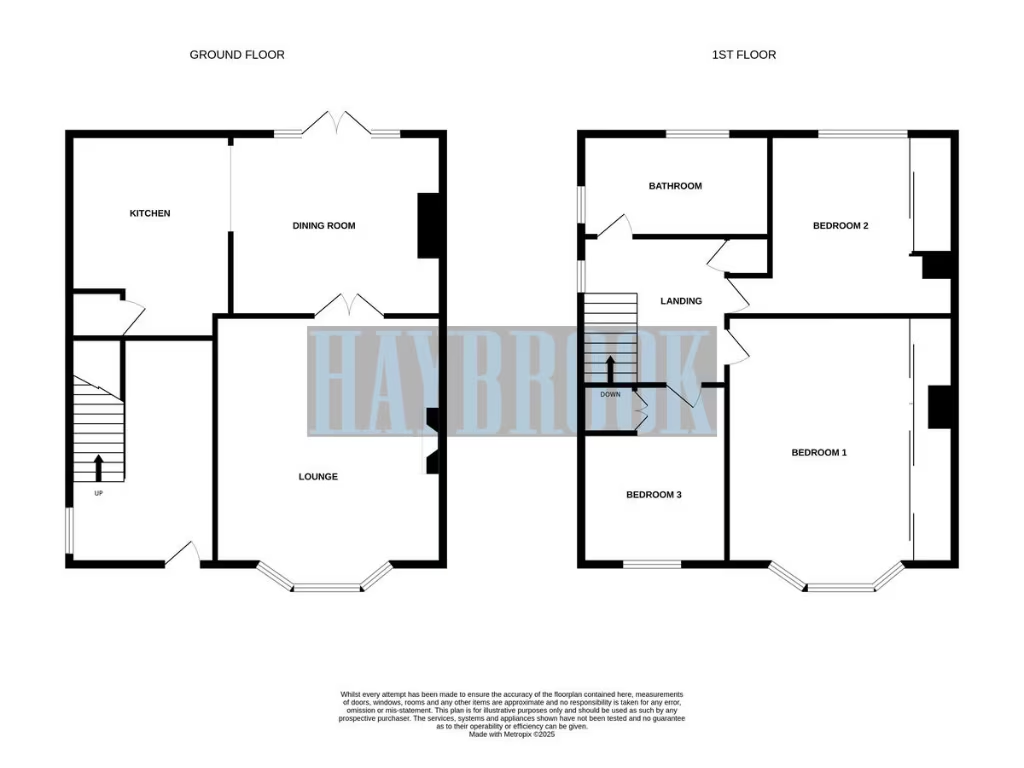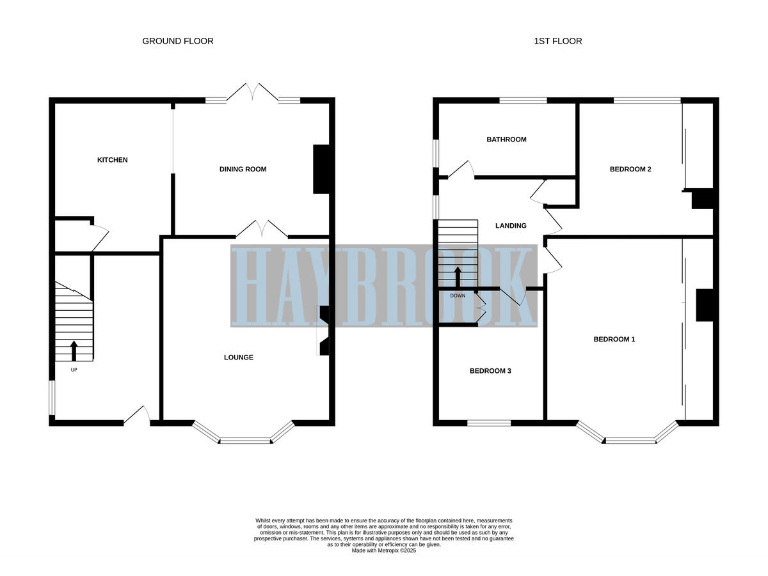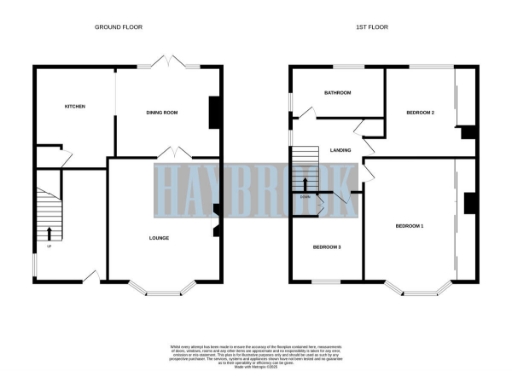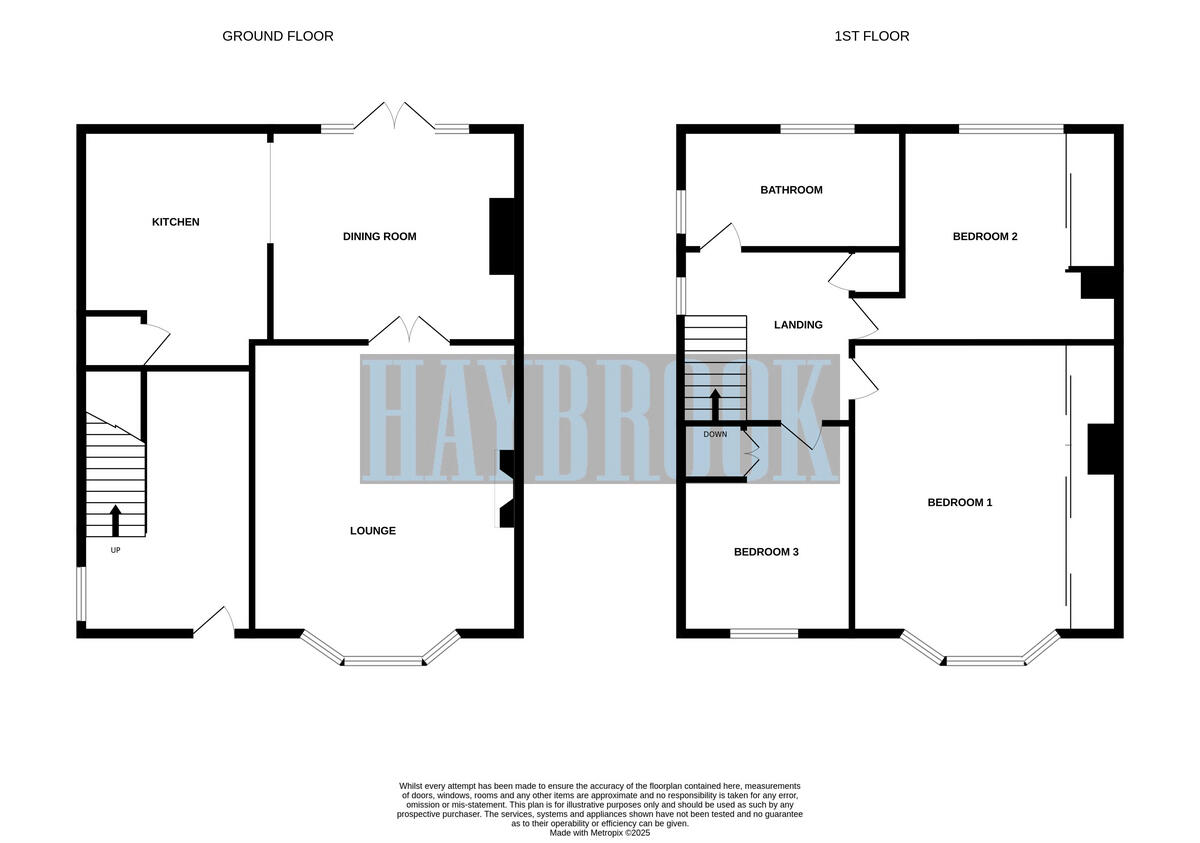Summary - 186 RETFORD ROAD SHEFFIELD S13 9RB
3 bed 1 bath Semi-Detached
Three-bedroom semi with large gardens and extension potential—ideal for growing families.
3 bedrooms, one family bathroom
Large front and rear gardens with children's play area
Off-street parking and garage; tiered rear patio seating area
Scope to extend or develop further (STPP)
Leasehold with 731 years remaining; ground rent £10
Built 1950–1966; may require modernisation throughout
Double glazing present (installation date unknown)
Excellent transport links; good broadband and mobile signal
This three-bedroom semi-detached home sits on a generous plot in Handsworth, offering particularly large front and rear gardens and easy links to Sheffield Parkway, the M1 and M18. The bright lounge with bay window and open-plan dining room provides comfortable family living, while the established gardens give children room to play and space for outdoor dining.
The layout is conventional and well-suited to family life: two double bedrooms and a smaller third bedroom upstairs, served by a single family bathroom. There is off-street parking and scope to extend or reconfigure the footprint subject to planning (STPP), making the house a sensible choice for buyers wanting to add value or create more living space.
Practical details to note: the property is leasehold with 731 years remaining and a nominal ground rent of £10. The home was constructed in the 1950s–1960s and has double glazing (installation date unknown); some updating may be desirable to modernise kitchen, bathroom, and internal finishes. Broadband and mobile signal are good and local schools and shops are within easy reach.
Overall, this property will suit families seeking generous outdoor space and development potential in a well-connected, primarily residential neighbourhood. Buyers wanting a turnkey, modern interior should expect to carry out some improvements; for others, the long lease and substantial gardens present clear long-term value.
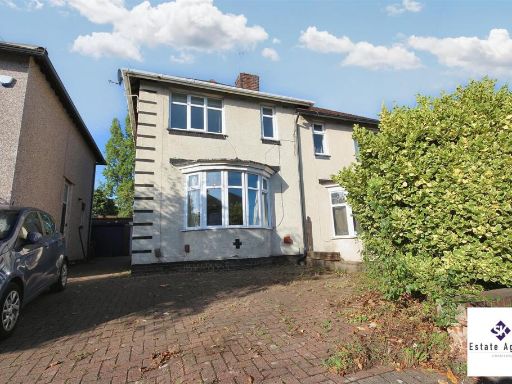 3 bedroom semi-detached house for sale in Clifton Avenue, Sheffield, S9 — £170,000 • 3 bed • 1 bath • 839 ft²
3 bedroom semi-detached house for sale in Clifton Avenue, Sheffield, S9 — £170,000 • 3 bed • 1 bath • 839 ft²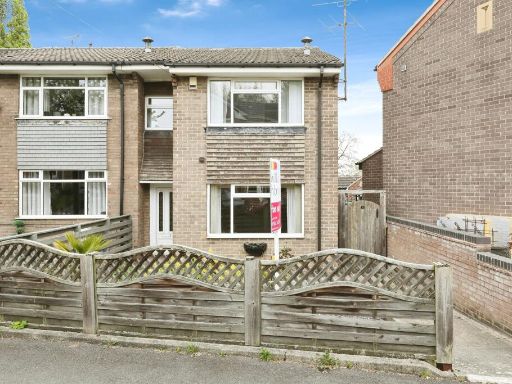 3 bedroom end of terrace house for sale in Beaver Close, Handsworth, Sheffield, S13 — £180,000 • 3 bed • 1 bath • 641 ft²
3 bedroom end of terrace house for sale in Beaver Close, Handsworth, Sheffield, S13 — £180,000 • 3 bed • 1 bath • 641 ft²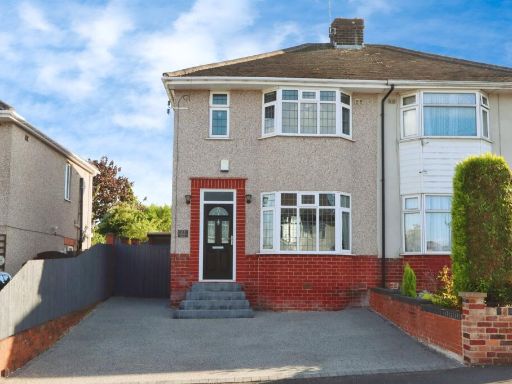 3 bedroom semi-detached house for sale in Kirkdale Drive, Handsworth, Sheffield, S13 — £240,000 • 3 bed • 1 bath • 634 ft²
3 bedroom semi-detached house for sale in Kirkdale Drive, Handsworth, Sheffield, S13 — £240,000 • 3 bed • 1 bath • 634 ft²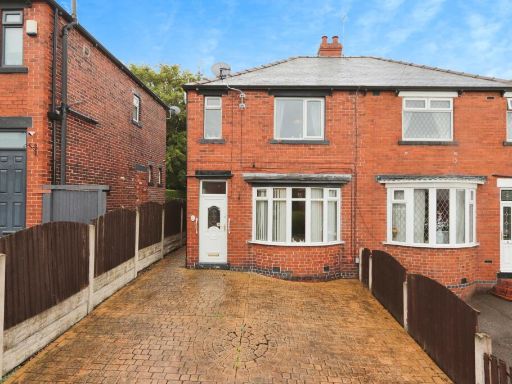 3 bedroom semi-detached house for sale in Handsworth Crescent, Sheffield, S9 — £185,000 • 3 bed • 1 bath • 818 ft²
3 bedroom semi-detached house for sale in Handsworth Crescent, Sheffield, S9 — £185,000 • 3 bed • 1 bath • 818 ft²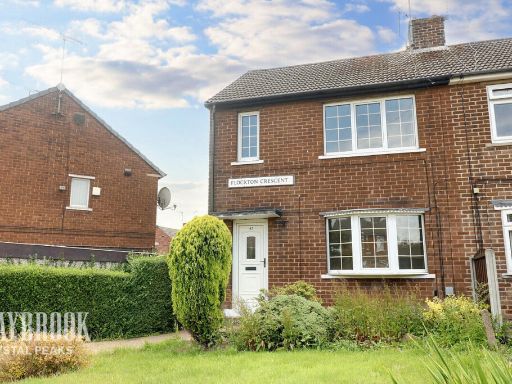 3 bedroom semi-detached house for sale in Flockton Crescent, Handsworth, S13 — £190,000 • 3 bed • 1 bath • 732 ft²
3 bedroom semi-detached house for sale in Flockton Crescent, Handsworth, S13 — £190,000 • 3 bed • 1 bath • 732 ft²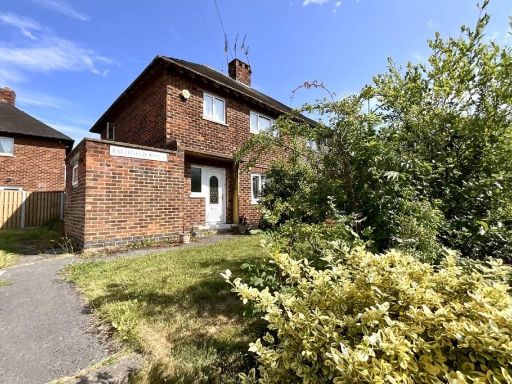 3 bedroom semi-detached house for sale in Ballifield Rise, Handsworth, Sheffield, S13 9HU, S13 — £190,000 • 3 bed • 1 bath • 1023 ft²
3 bedroom semi-detached house for sale in Ballifield Rise, Handsworth, Sheffield, S13 9HU, S13 — £190,000 • 3 bed • 1 bath • 1023 ft²