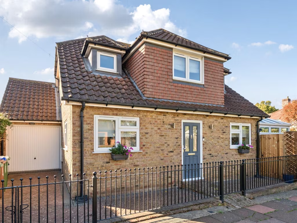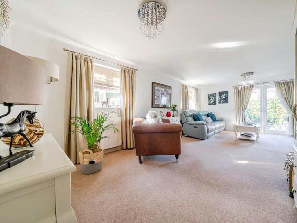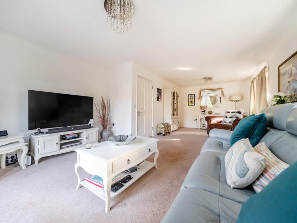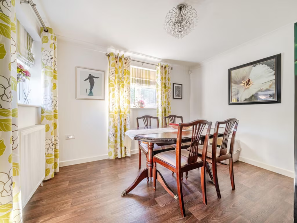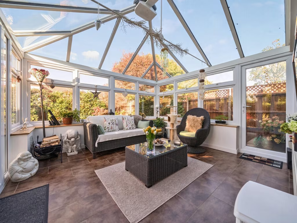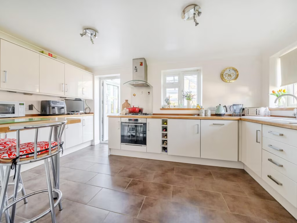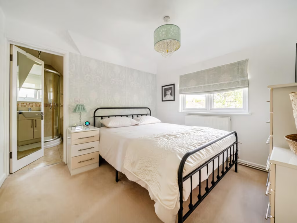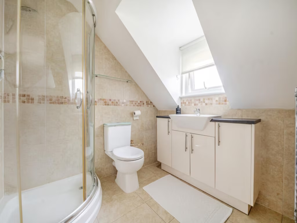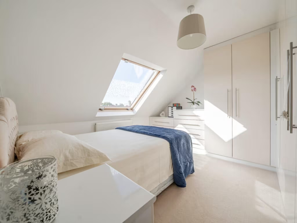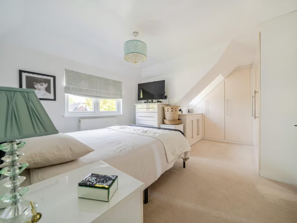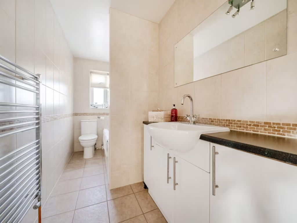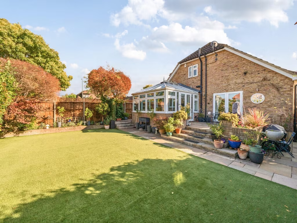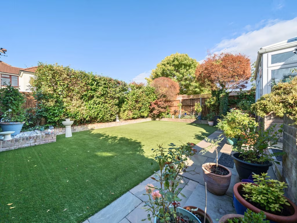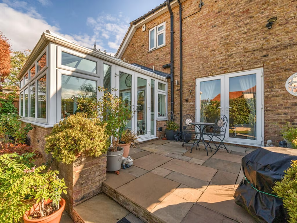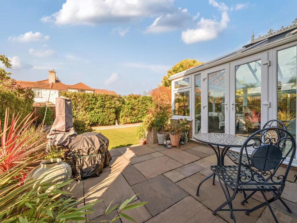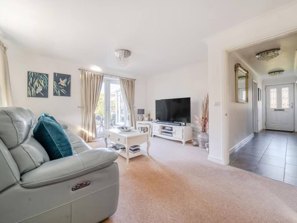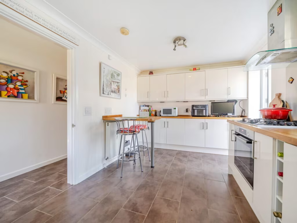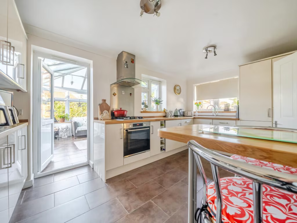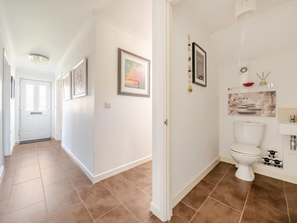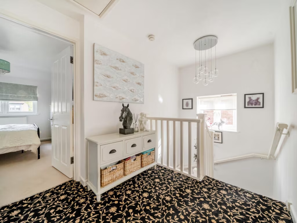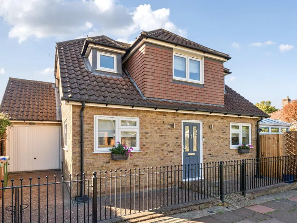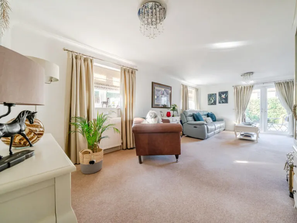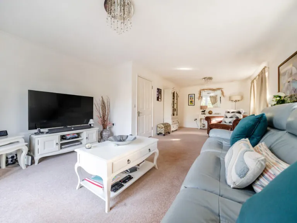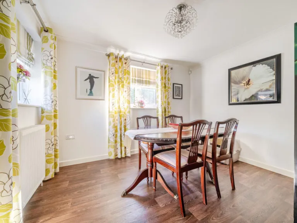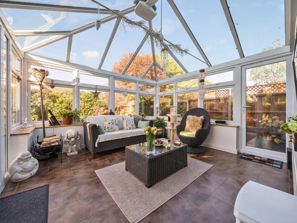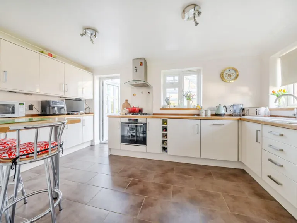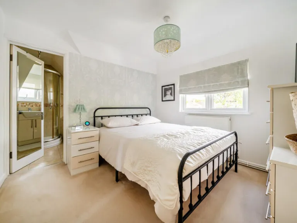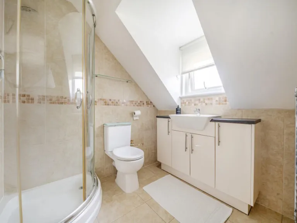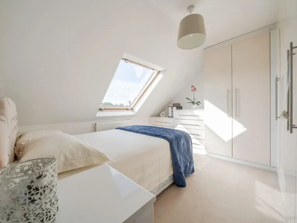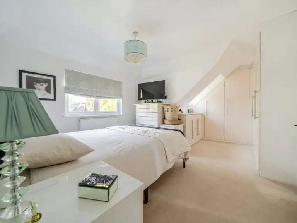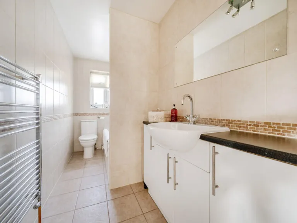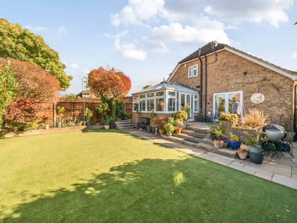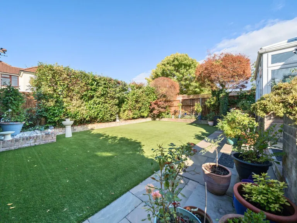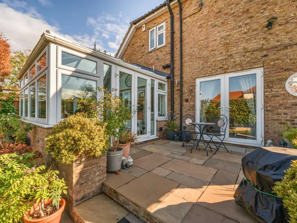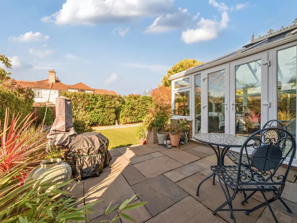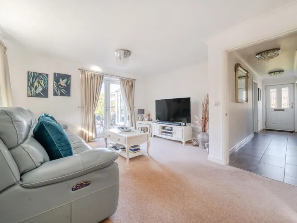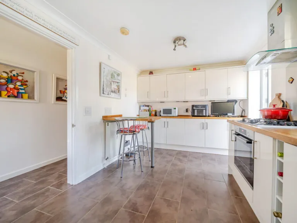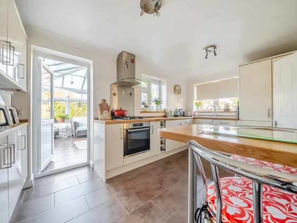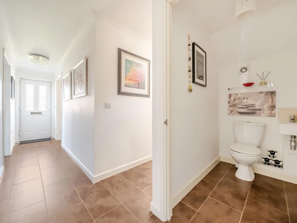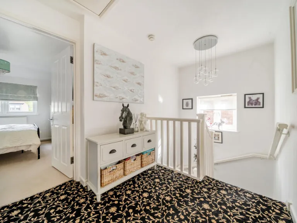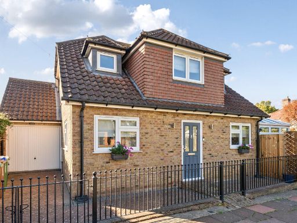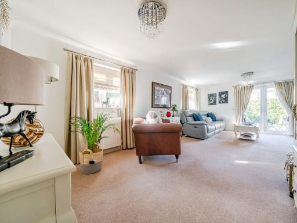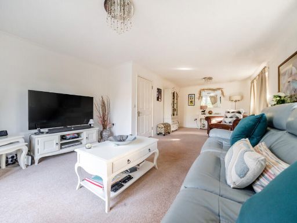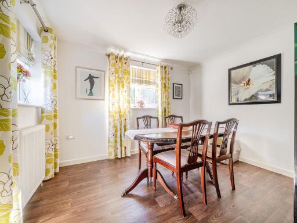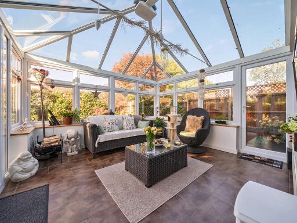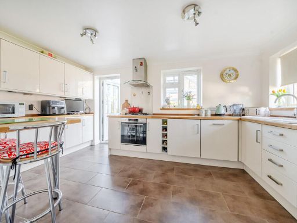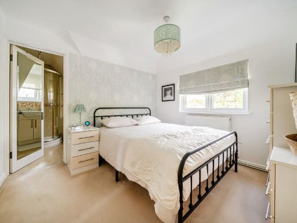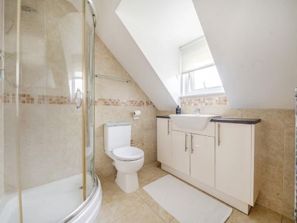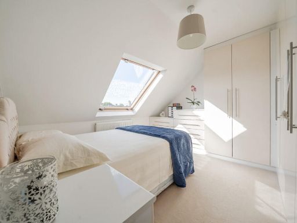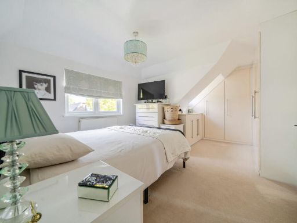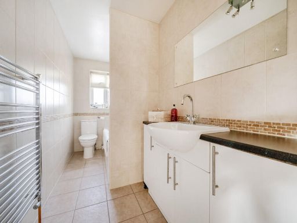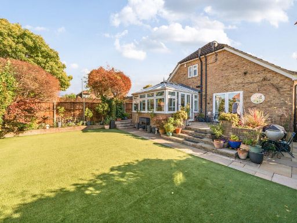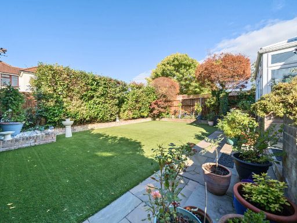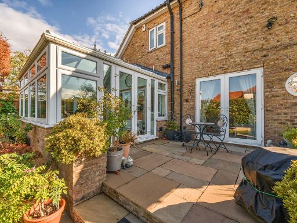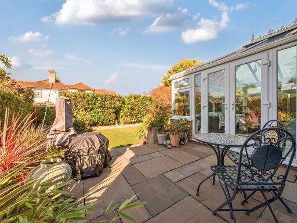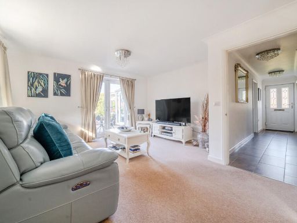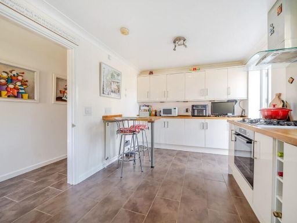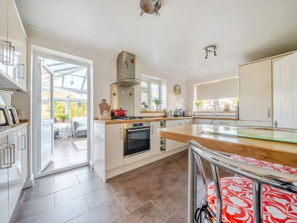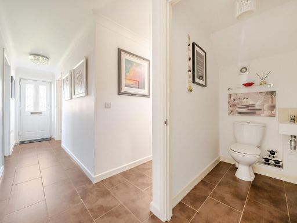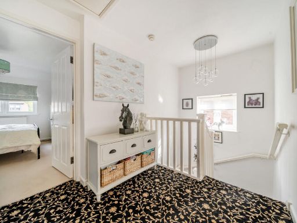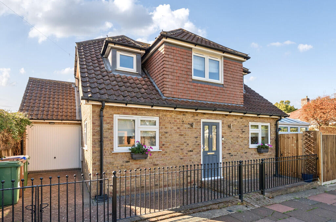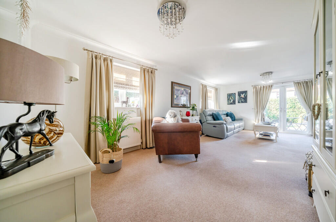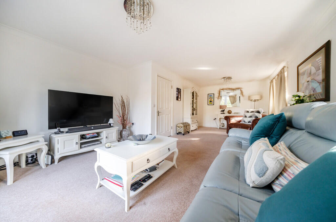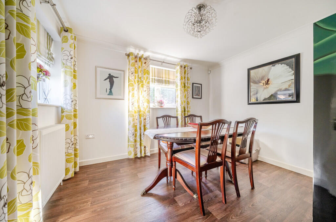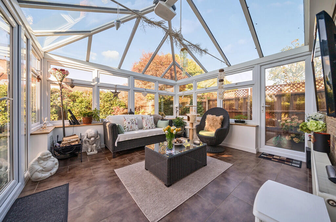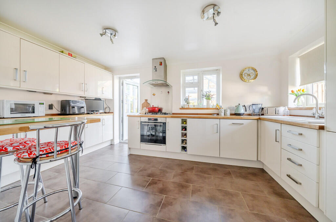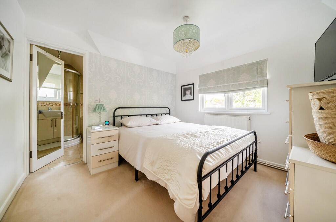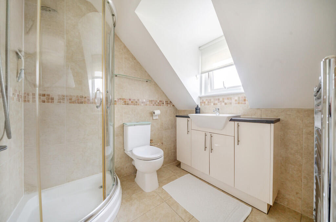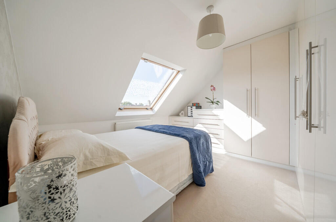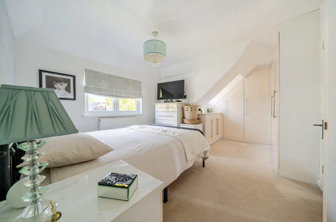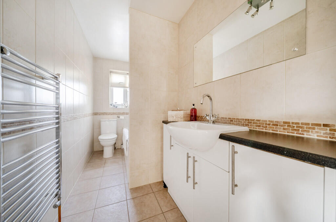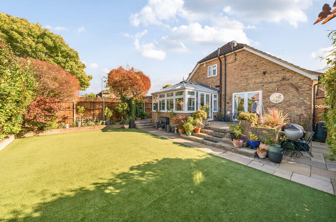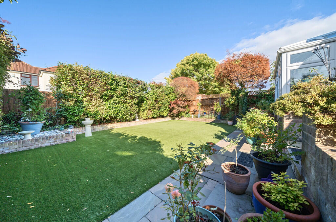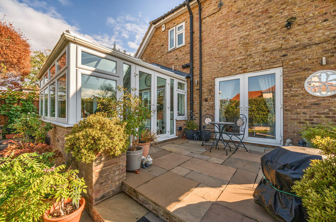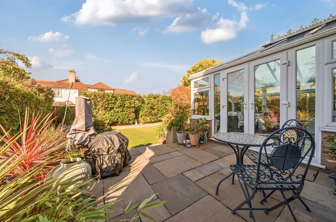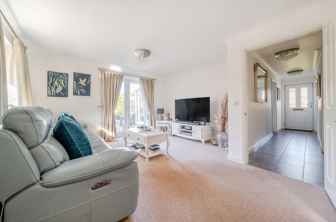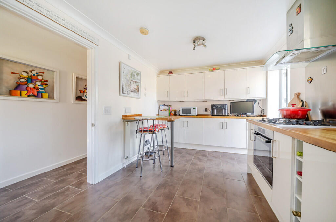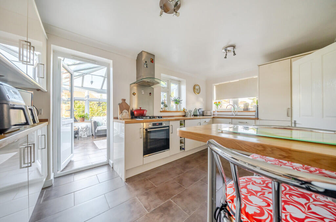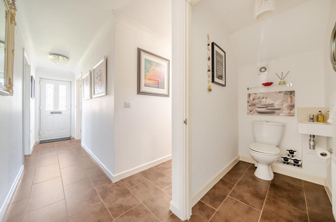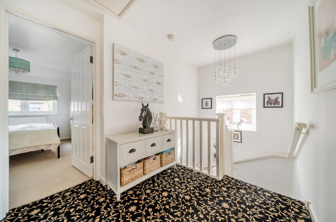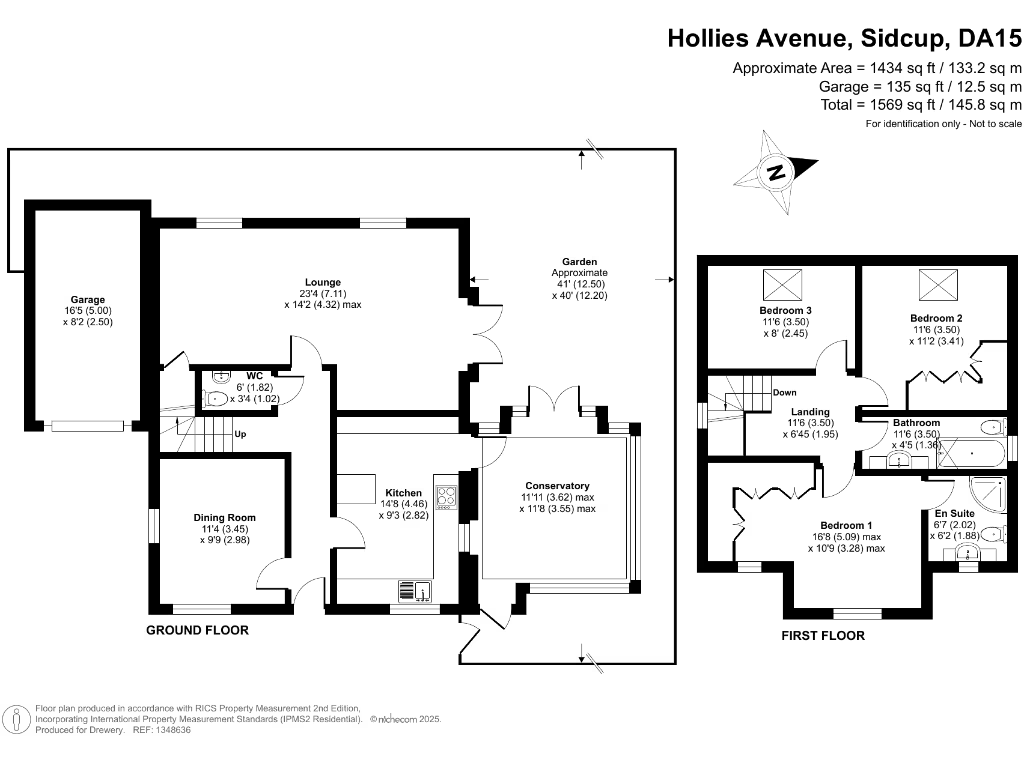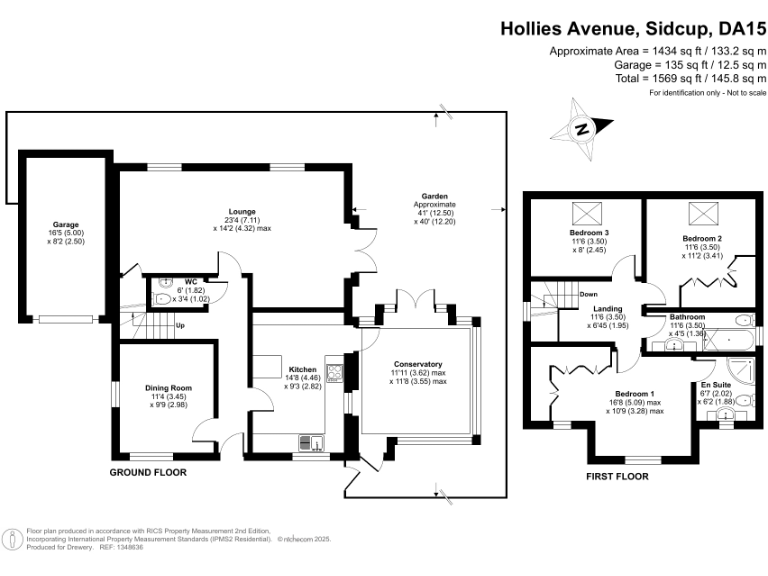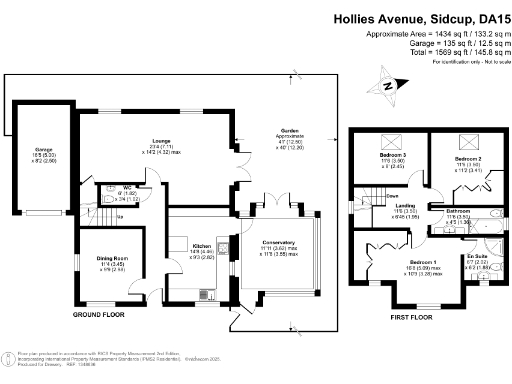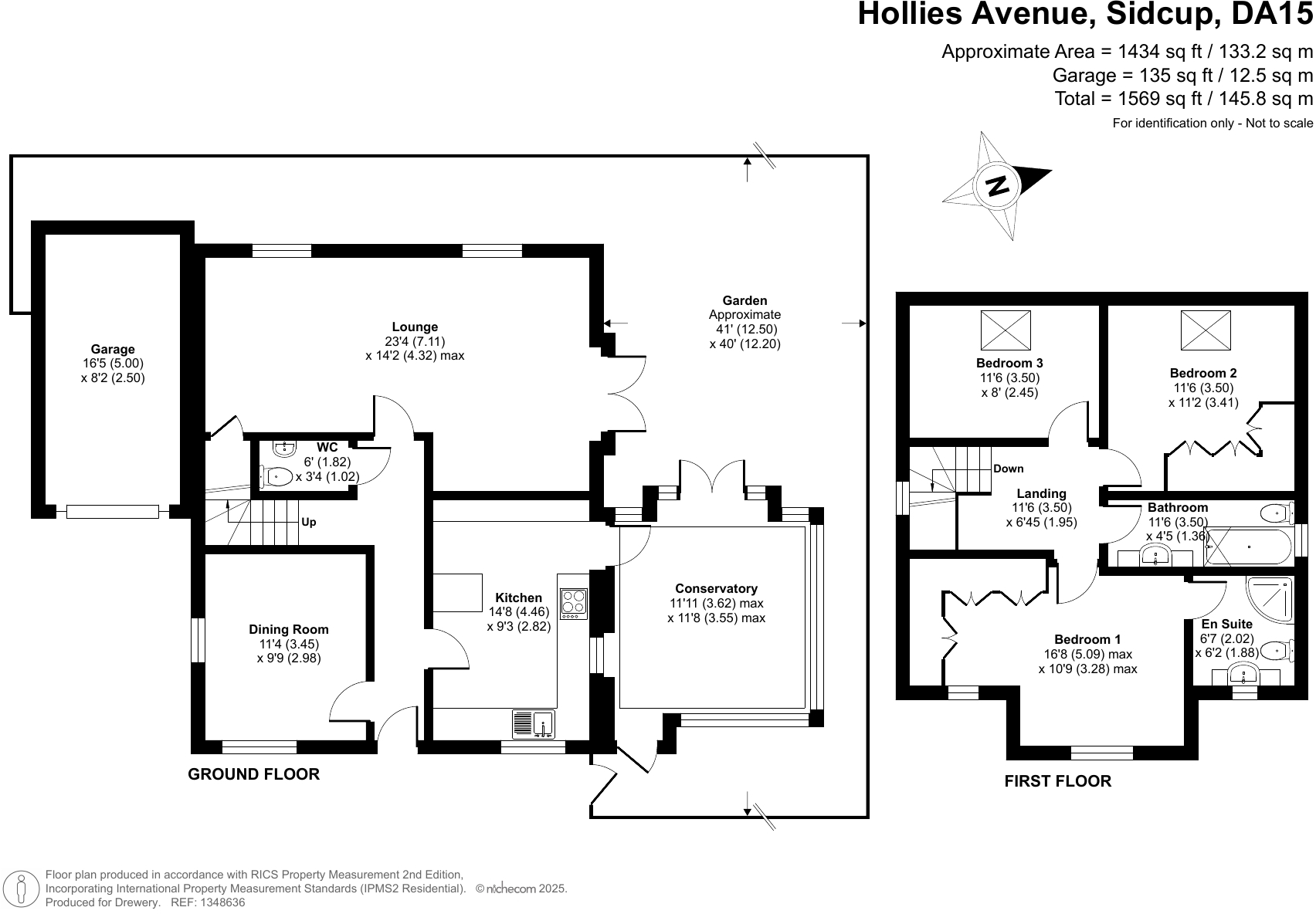Summary - 7 HOLLIES AVENUE SIDCUP DA15 8AX
3 bed 2 bath Detached
Chain-free modern detached family home with garage, garden and strong local schools..
Chain free freehold detached home, built 2008
Approx. 1,434 sq ft — three bedrooms plus optional fourth
Garage plus off-street parking for two cars
Secluded rear garden with patio and lawn
Conservatory adds light and garden access
Principal bedroom with en-suite bathroom
Convenient for Sidcup Station, shops and good schools
Council tax banding described as expensive
This modern detached chalet-style home, built in 2008, offers flexible family living across roughly 1,434 sq ft. The layout includes a generous through-lounge, a separate dining room that can serve as a fourth bedroom or study, and a large conservatory that brings extra light and garden access — ideal for family meals and relaxed entertaining.
The principal bedroom benefits from an en-suite, and two further bedrooms plus a family bathroom complete the first floor. Practical daily life is supported by a ground-floor cloakroom/WC, an attached single garage and off-street parking for two cars. The secluded rear garden provides a private outdoor space with patio and lawn for children and pets.
Convenient for local amenities — M&S Food Hall, Sidcup Station, leisure centre and well-regarded local schools — the house suits growing families seeking good transport links and community facilities. Offered chain free on a freehold title, the property is ready to occupy and presents as well maintained by the current owners.
Notable considerations: council tax is described as expensive, and the plot footprint is typical of suburban infill (modest to average), so garden and landscaping scale should be seen in person. Overall, this is a practical, well-presented family home in a comfortable suburban setting with immediate availability and strong local amenity access.
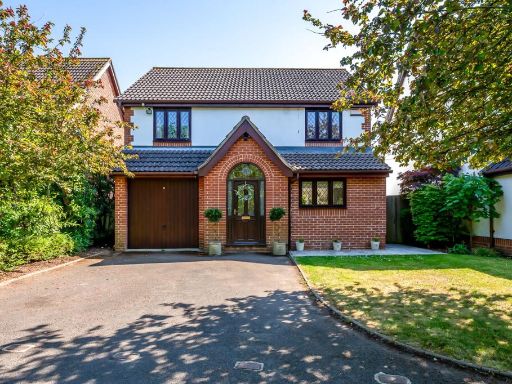 4 bedroom detached house for sale in Hemmings Close, Sidcup, DA14 — £850,000 • 4 bed • 3 bath • 15554 ft²
4 bedroom detached house for sale in Hemmings Close, Sidcup, DA14 — £850,000 • 4 bed • 3 bath • 15554 ft²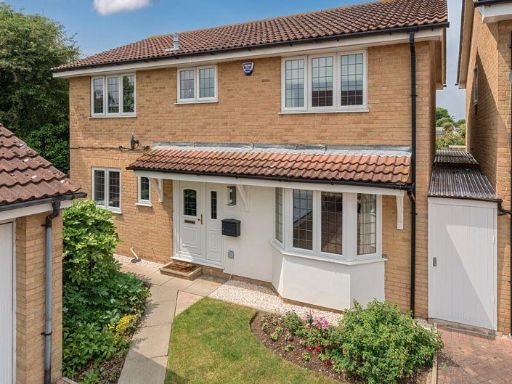 4 bedroom detached house for sale in Lamorbey Close, Sidcup, DA15 — £780,000 • 4 bed • 2 bath • 1251 ft²
4 bedroom detached house for sale in Lamorbey Close, Sidcup, DA15 — £780,000 • 4 bed • 2 bath • 1251 ft²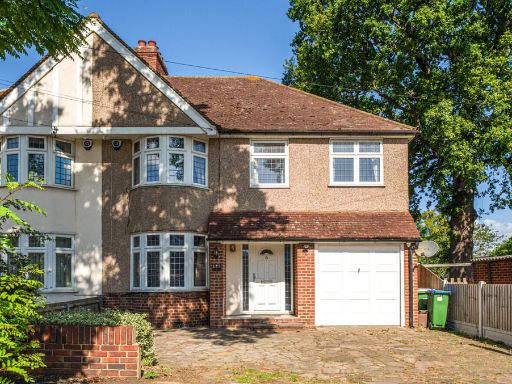 4 bedroom semi-detached house for sale in Hurst Road, Sidcup, DA15 9AH, DA15 — £650,000 • 4 bed • 1 bath • 1293 ft²
4 bedroom semi-detached house for sale in Hurst Road, Sidcup, DA15 9AH, DA15 — £650,000 • 4 bed • 1 bath • 1293 ft²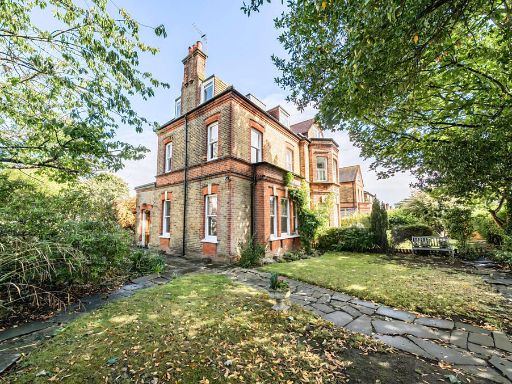 3 bedroom semi-detached house for sale in The Park, Sidcup, DA14 6AL, DA14 — £750,000 • 3 bed • 2 bath • 1258 ft²
3 bedroom semi-detached house for sale in The Park, Sidcup, DA14 6AL, DA14 — £750,000 • 3 bed • 2 bath • 1258 ft²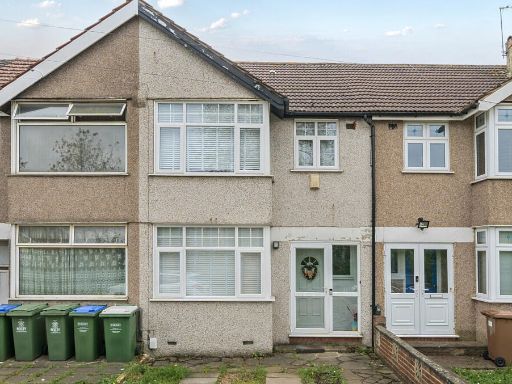 3 bedroom terraced house for sale in Brookend Road, Sidcup, DA15 8BE, DA15 — £425,000 • 3 bed • 1 bath • 788 ft²
3 bedroom terraced house for sale in Brookend Road, Sidcup, DA15 8BE, DA15 — £425,000 • 3 bed • 1 bath • 788 ft²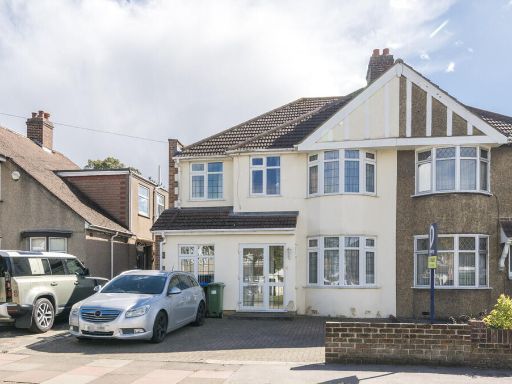 4 bedroom semi-detached house for sale in Harland Avenue, Sidcup, DA15 7NY, DA15 — £750,000 • 4 bed • 2 bath • 1599 ft²
4 bedroom semi-detached house for sale in Harland Avenue, Sidcup, DA15 7NY, DA15 — £750,000 • 4 bed • 2 bath • 1599 ft²