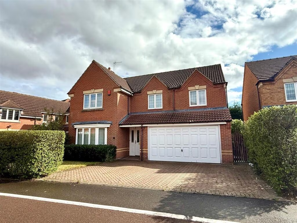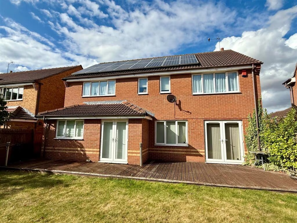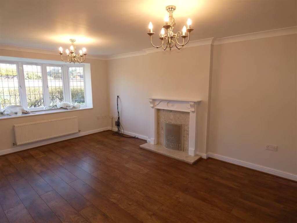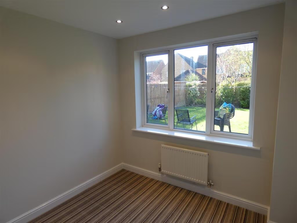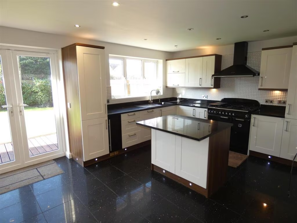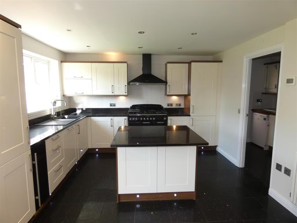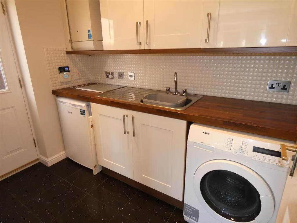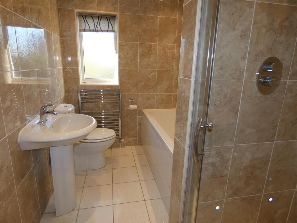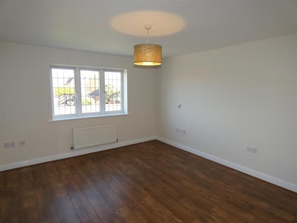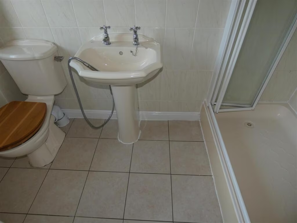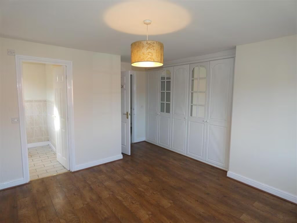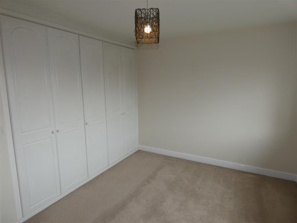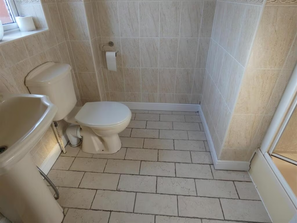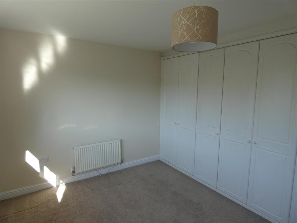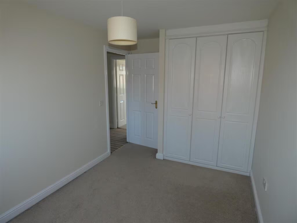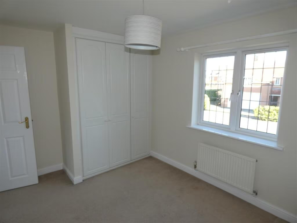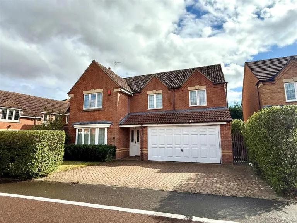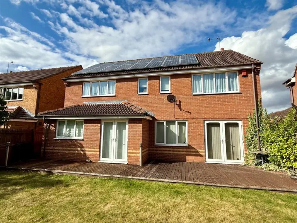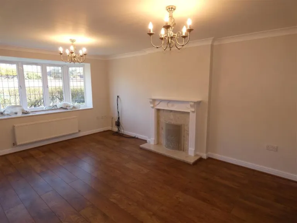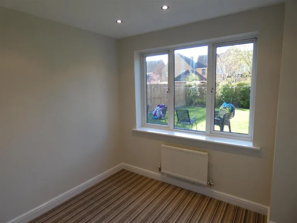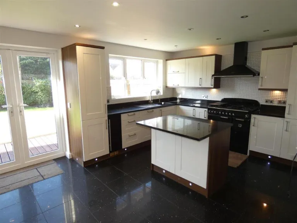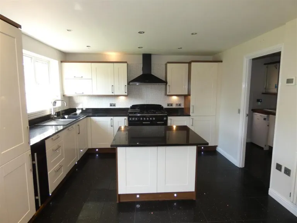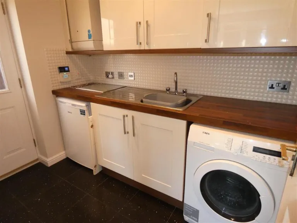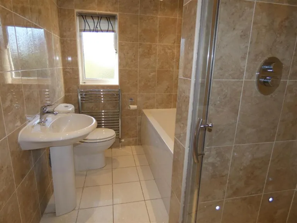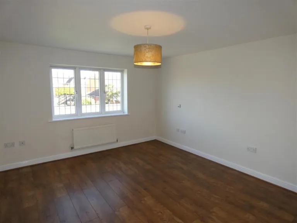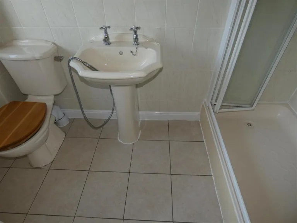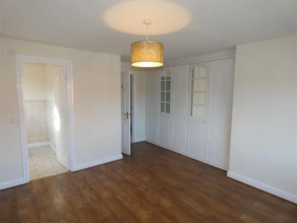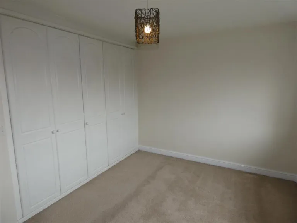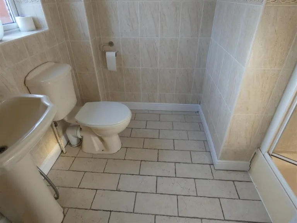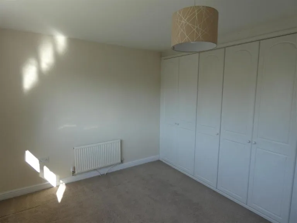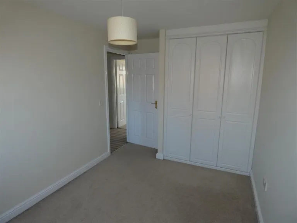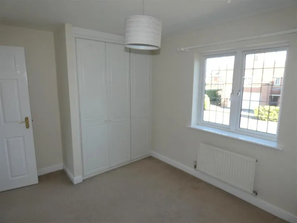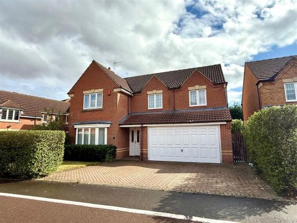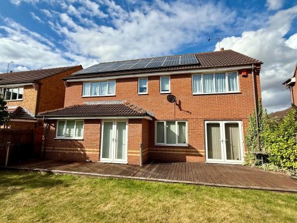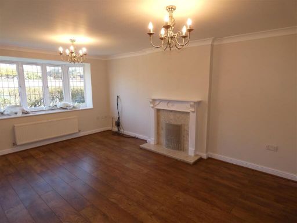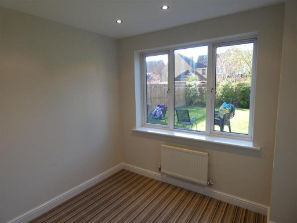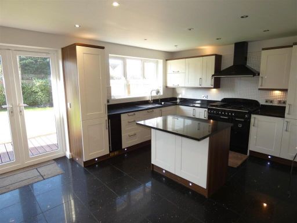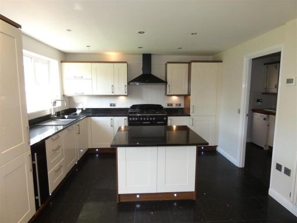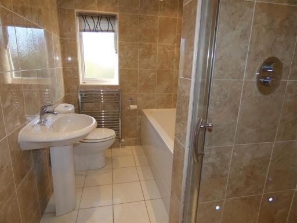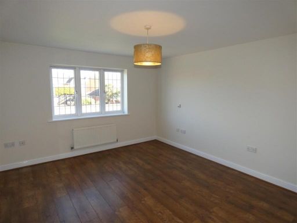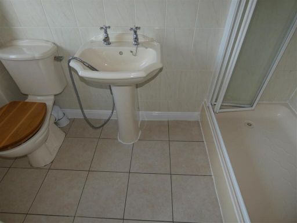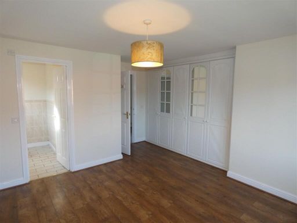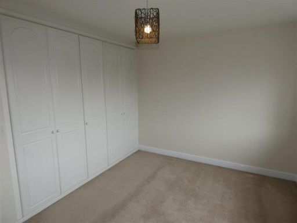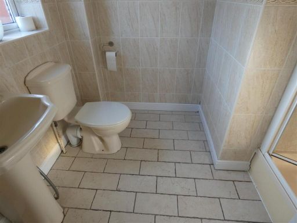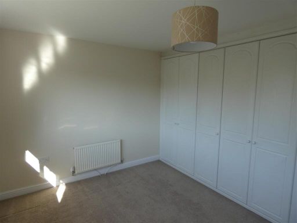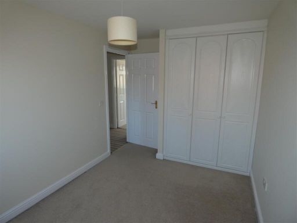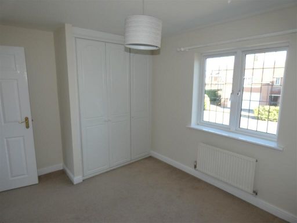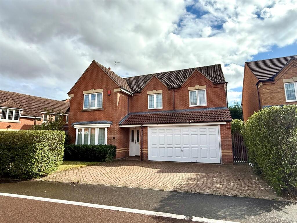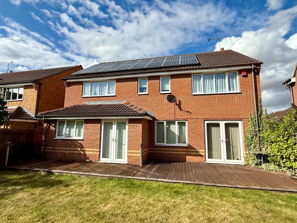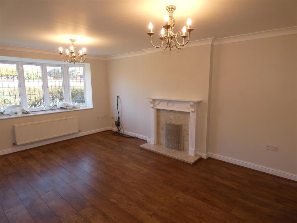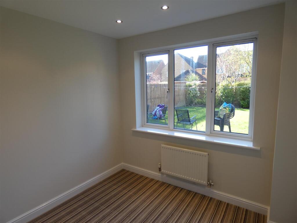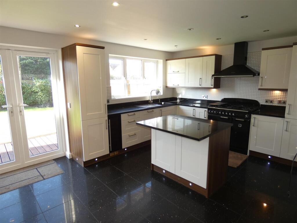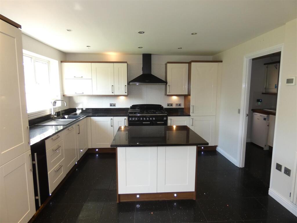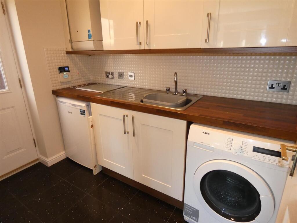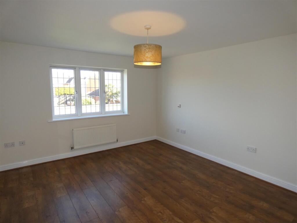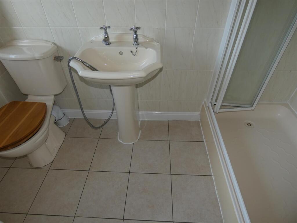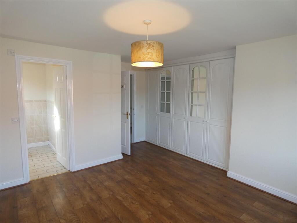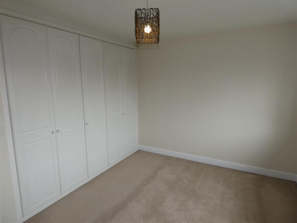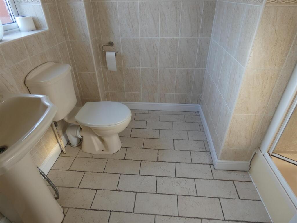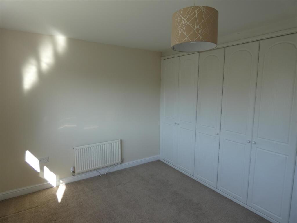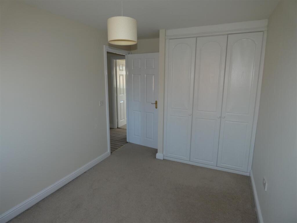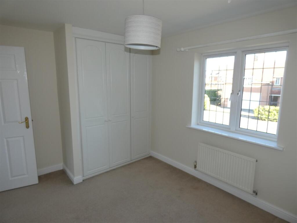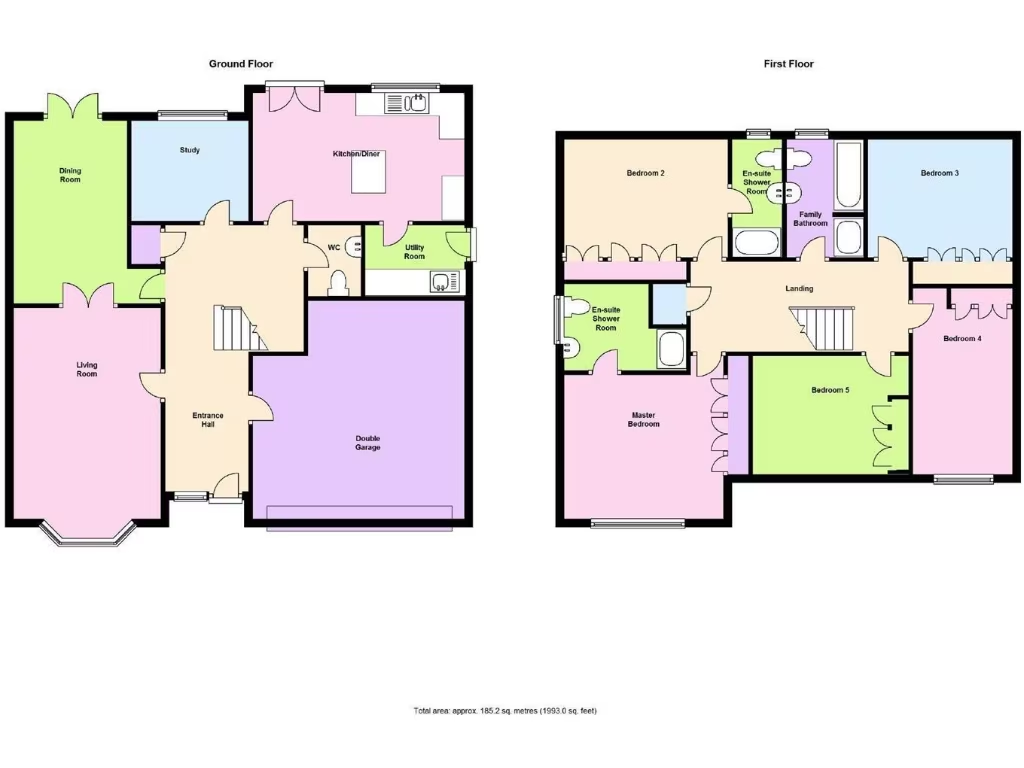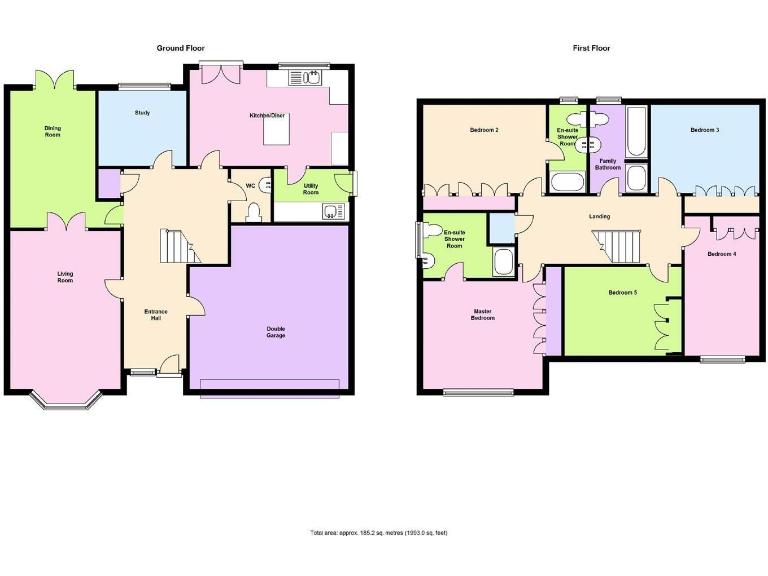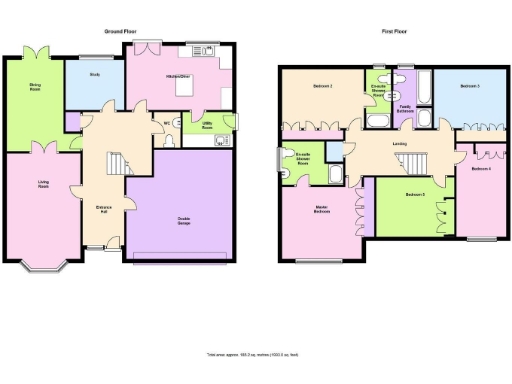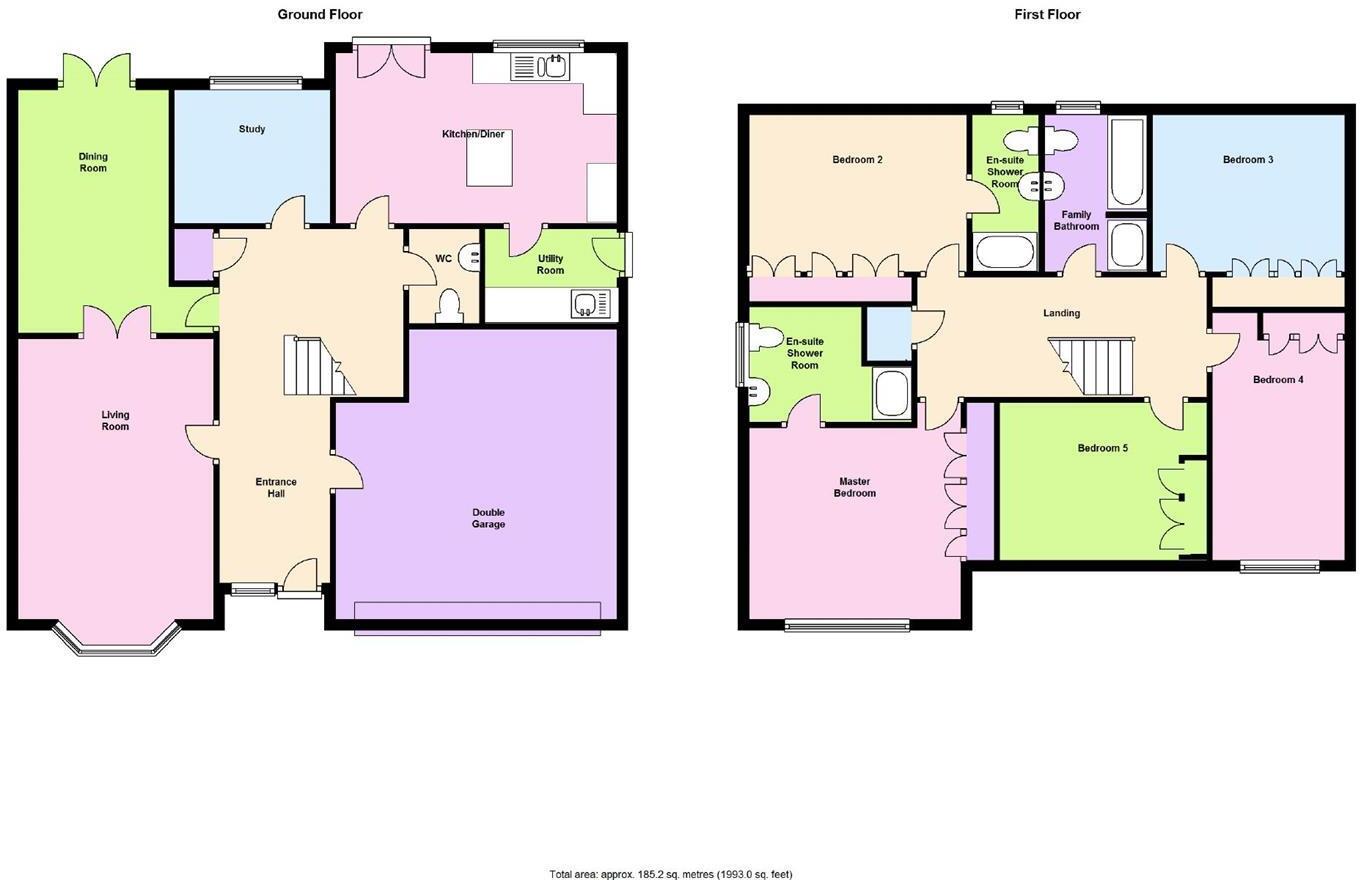Summary - 12 HONEYSUCKLE CLOSE BROUGH HU15 1TQ
5 bed 2 bath Detached
Executive five‑bedroom family home with solar panels and double garage in quiet cul‑de‑sac..
Five double bedrooms, two with en‑suite shower rooms
All bedrooms fitted — built‑in wardrobes throughout
4kW solar PV fitted; historic FiT income; panels negotiable
Integrated double garage, driveway with decorative block paving
Southerly rear garden with deck, lawn and high timber fencing
Tenants in situ — photos may not reflect current internal condition
Council Tax Band F — noted as expensive
Constructed 2003–2006; modern systems but some cosmetic updates possible
Set on a pleasant cul‑de‑sac in comfortable suburbia, this substantial five‑double‑bedroom detached home suits growing families seeking space and practicality. The layout gives flexible living — lounge, separate dining room, study, fitted breakfast kitchen, utility and an integral double garage — with well‑kept gardens front and rear and a southerly aspect to the back. Two bedrooms have en‑suite shower rooms and all bedrooms are fitted, reducing immediate storage needs.
The house was built c.2003–2006 and shows modern fittings throughout: double glazing, mains gas central heating with boiler and radiators, underfloor heating to kitchen and main bathroom, and a 4kW photovoltaic solar array (historic tariff income and free electricity; panels available by negotiation). The property is freehold, offers almost 2,000 sq ft of accommodation and sits in a very low‑crime, affluent area with good local schools and fast broadband.
Notable practical points are stated plainly: photographs may not reflect current internal presentation because tenants are in situ, so buyers should arrange an internal viewing to confirm condition. Council Tax is band F and described as expensive. While the house is well presented, there is scope to modernise kitchen/bathroom styling to suit contemporary tastes.
Overall this is a roomy, family‑focused executive home that combines ready‑to‑live‑in convenience with options for cosmetic updating. It will suit buyers who prioritise space, fitted storage and outdoor privacy, and who understand there may be tenant arrangements to confirm at viewing.
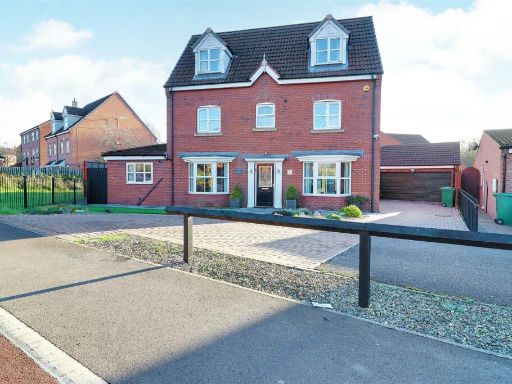 5 bedroom detached house for sale in Myrtle Way, Brough, HU15 — £425,000 • 5 bed • 3 bath • 2087 ft²
5 bedroom detached house for sale in Myrtle Way, Brough, HU15 — £425,000 • 5 bed • 3 bath • 2087 ft²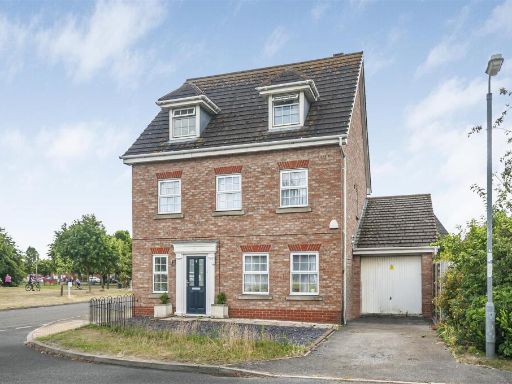 5 bedroom detached house for sale in Trent Walk, Brough, HU15 — £375,000 • 5 bed • 3 bath • 1884 ft²
5 bedroom detached house for sale in Trent Walk, Brough, HU15 — £375,000 • 5 bed • 3 bath • 1884 ft²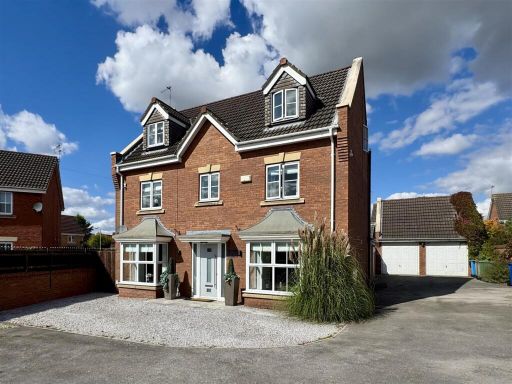 5 bedroom detached house for sale in Alder Close, Brough, HU15 — £499,950 • 5 bed • 4 bath • 550 ft²
5 bedroom detached house for sale in Alder Close, Brough, HU15 — £499,950 • 5 bed • 4 bath • 550 ft²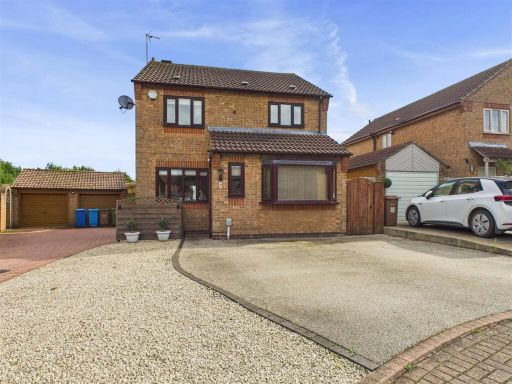 4 bedroom detached house for sale in Fernland Close, Brough, HU15 — £299,950 • 4 bed • 2 bath • 1099 ft²
4 bedroom detached house for sale in Fernland Close, Brough, HU15 — £299,950 • 4 bed • 2 bath • 1099 ft²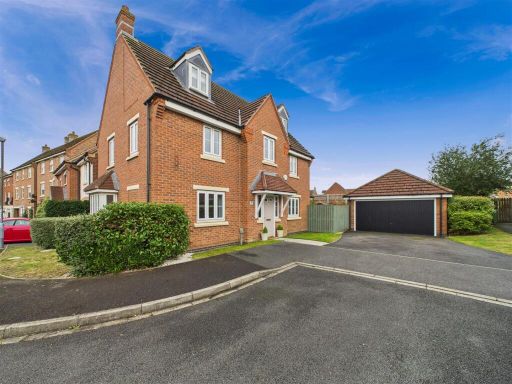 5 bedroom detached house for sale in Harewood Crest, Brough, HU15 — £390,000 • 5 bed • 3 bath • 1617 ft²
5 bedroom detached house for sale in Harewood Crest, Brough, HU15 — £390,000 • 5 bed • 3 bath • 1617 ft²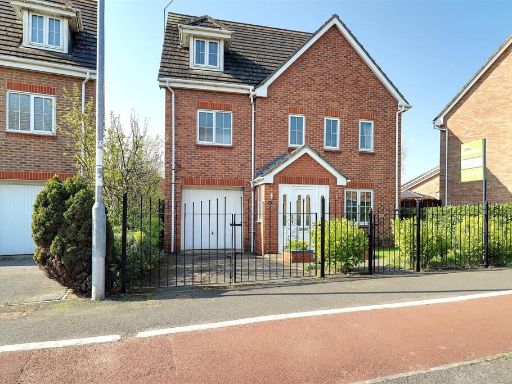 5 bedroom detached house for sale in Elloughtonthorpe Way, Brough, HU15 — £360,000 • 5 bed • 4 bath • 1849 ft²
5 bedroom detached house for sale in Elloughtonthorpe Way, Brough, HU15 — £360,000 • 5 bed • 4 bath • 1849 ft²